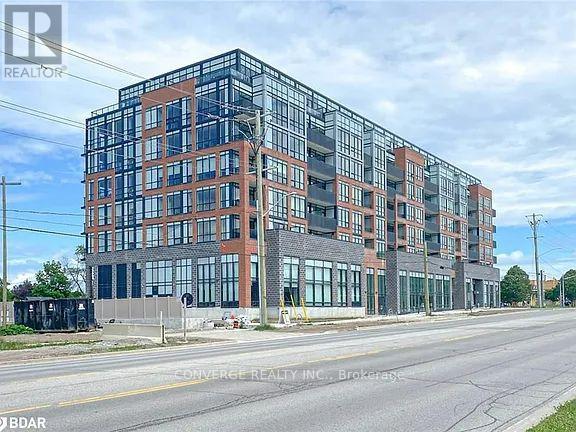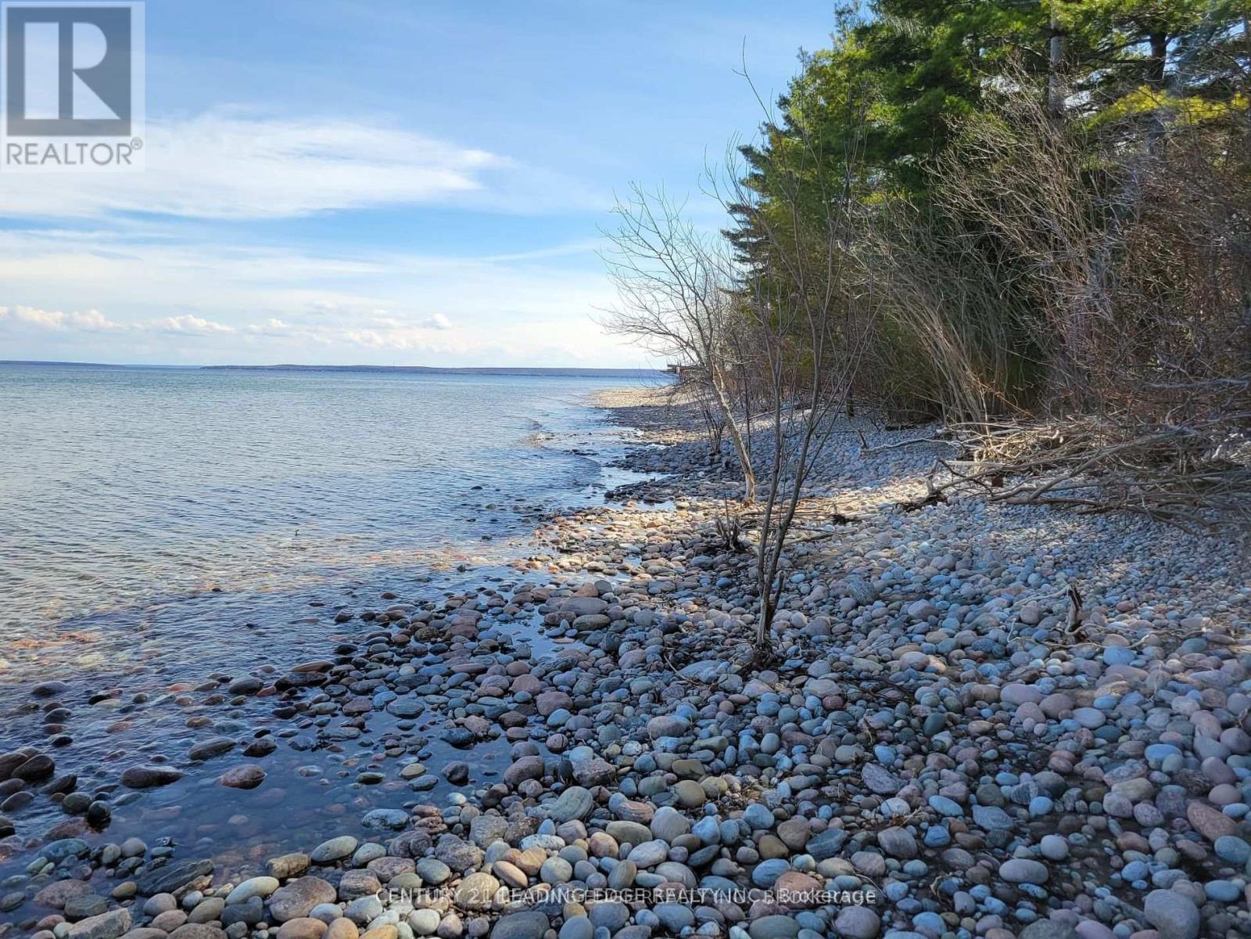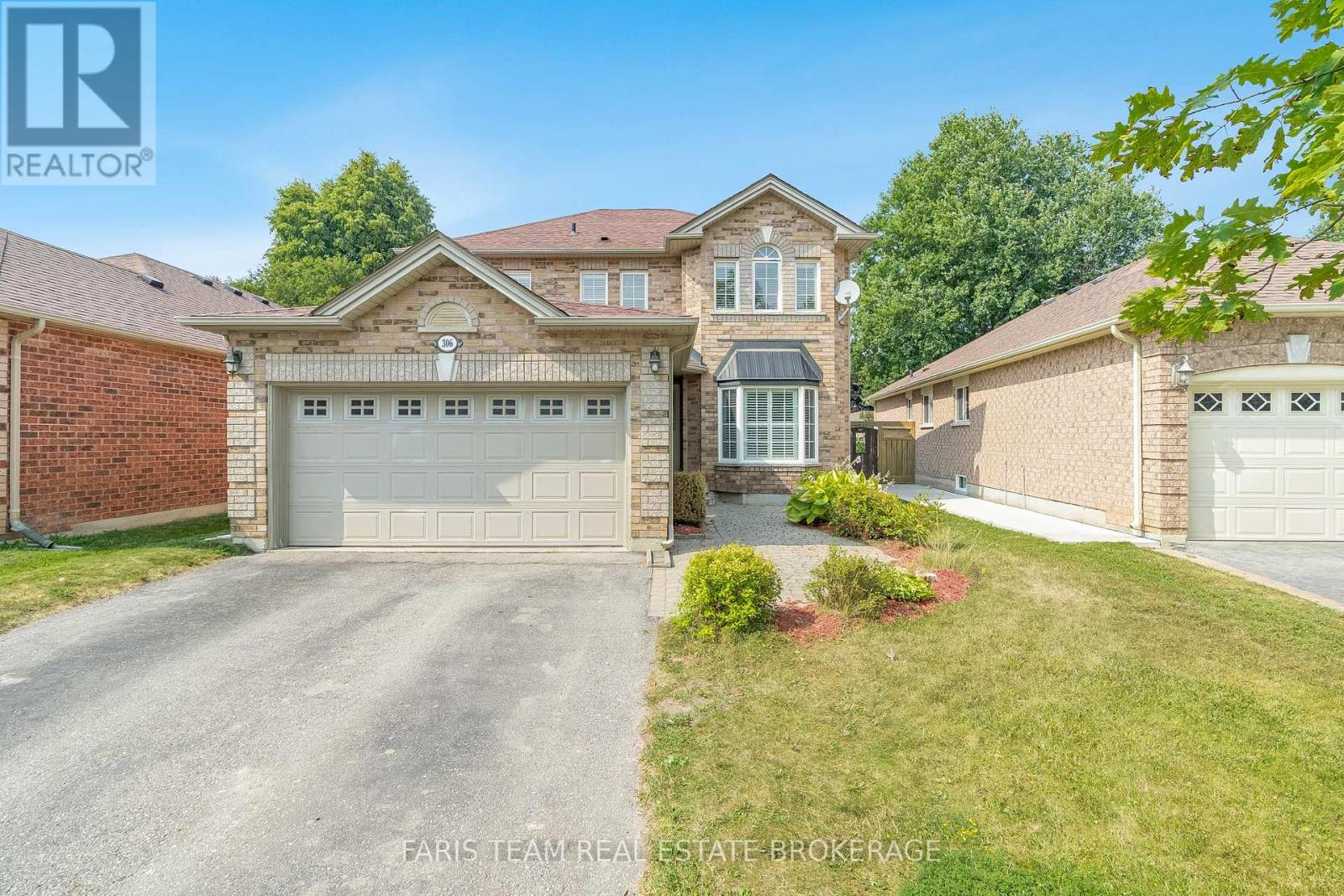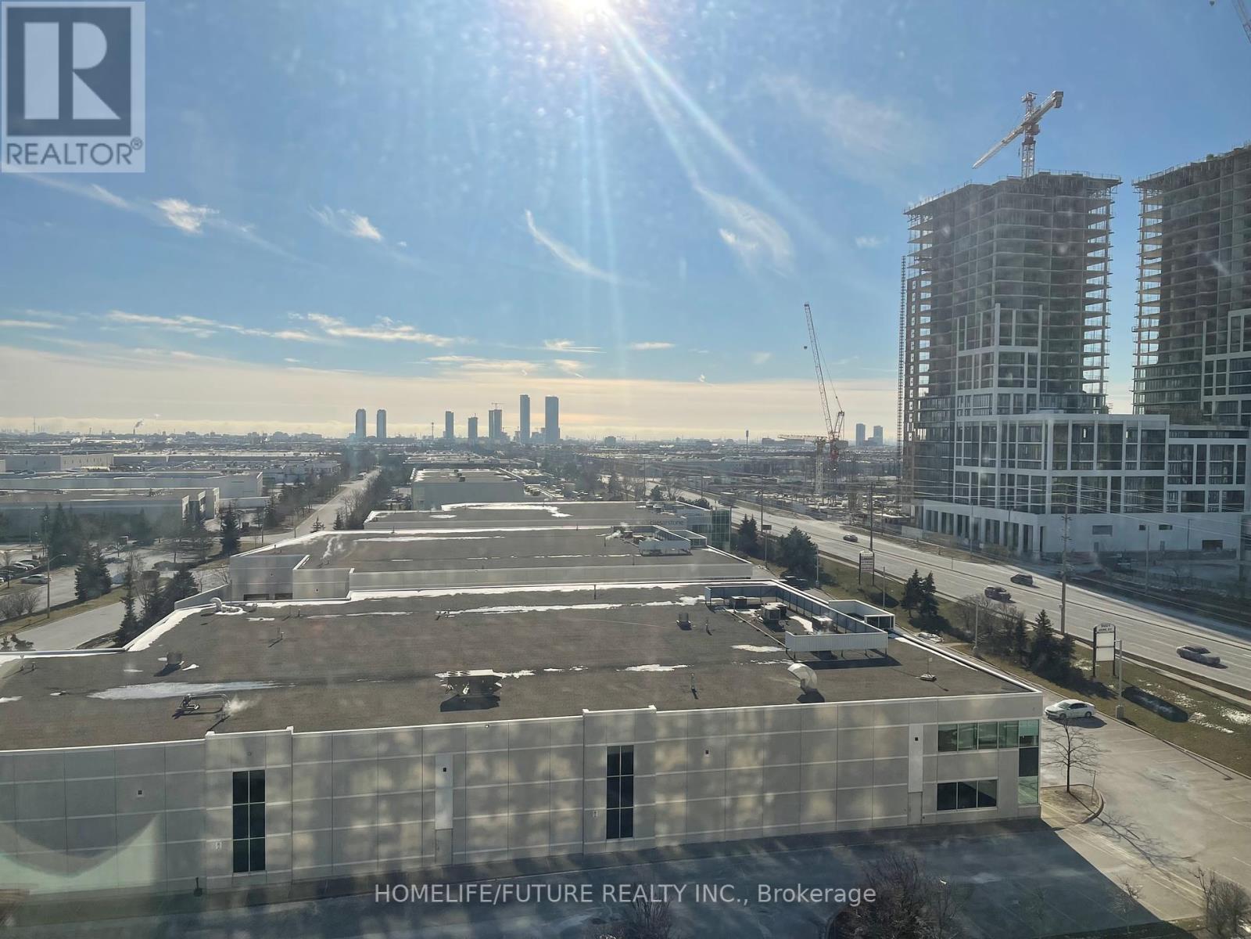3605 - 225 Webb Drive
Mississauga, Ontario
10' Ceilings Unit Of Marvellous Sub Penthouse, Unobstructed Views Of Lake And Downtown Toronto skylines. Floor To Ceiling Windows For A Fantastic View, Kitchen Features Upgraded Espresso Cabinets, Stainless Steel Appliances, Granite Counter With Breakfast Bar And Backsplash. Well Managed Building Amenities Include 24-hour concierge, Large Indoor Pool, Hot Tubs, Sauna, Steam Room, Gym, Party Room, Theatre Room And Guest Suites. Conveniently located within walking distance of Square One Shopping Centre, Restaurants, Library, Living Arts Centre And Easy Access To Public Transit. ***There Are Many Units With 9' Cielings But Sub Penthouse With 10' Ceilings Is Rare!*** (id:60365)
5998 Gant Crescent
Mississauga, Ontario
Gorgeous, Rarely to find Corner Sami-detached! Facing Gales way Blvd and Gant Cres, 9 Ft Ceiling on Main, Large windows, 4 Bedrooms , master bed with 5 Pieces Ensuite Wash room with standing shower , Ovel tub , Walk in Closet, 4 pieces common wash room on send floor, Finished Basement for extra income, bright and large windows, Eat in kitchen with granite Counter Top, Under mount sink, Back Splash, Pantry for extra space , Brake fast area walk out to yard, Centre of Mississauga, Located to heart line Big boxes (Walmart, Canadian Tire, Home Depot ) Indo-Pak Grocery store, Fast food stores, Highway 401, 403, close to square one, bus routes and easy excess to all part of Mississauga, Schools , Parks and gulf course .... (id:60365)
12 Dryden Way
Toronto, Ontario
Beautiful Executive freehold townhome --- See Floorplan Attached -- Enjoy the open concept living & dining, kitchen with granite island / breakfast bar overlooking the spacious family room, fenced private backyard, cute balcony w/o from family room, and two parking spaces on the driveway, and single Garage. High-speed Internet included. Heat & Hydro is paid by theTenant. Detailed Inclusions & Exclusions below (id:60365)
501 Tyrone Crescent
Milton, Ontario
Welcome to 501 Tyrone Crescenta beautifully updated detached home in Miltons family-friendly Willmott neighbourhood. The heart of the home is a stunning, fully renovated kitchen featuring elegant white and navy cabinetry, abundant storage, and striking waterfall countertopsperfect for cooking and entertaining in style. Offering 1835 sq ft, 9-foot ceilings, four bedrooms, and a versatile main-floor den, there's space for the whole family. The spacious primary suite boasts a luxurious ensuite with a soaker tub and a generous walk-in closet.Downstairs, enjoy a cozy retreat with a sleek stone feature wall, a stylish wet bar, and a modern 2-piece bathroomideal for relaxing or hosting guests. With ample parking and a fully fenced backyard complete with a stone patio, this home impresses inside and out. Nestled on a quiet street, just steps from parks, top-rated schools, shopping, and transit, it offers the perfect blend of elegance, comfort, and convenience (id:60365)
2120 - 30 Shore Breeze Drive
Toronto, Ontario
'FURNISHED' -- Welcome to the "Sky Tower" at the "Eau Du Soleil Condominiums. A Harmonious Fusion of Urban Sophistication and Waterfront Luxury at Its Best. Situated on the Picturesque Shores of the Humber Bay/Lake Ontario. This Beautiful 1 Bedroom + Open Den + 1 Bathroom + Large Open Balcony Residence Boasts Stunning Appointments and Unparalleled Waterfront & Park Views with Breathtaking Evening Sunsets. Carpetless Flooring Features Exquisite Herringbone Design. Residents Indulge In Resort-Inspired Amenities, Including a Saltwater Pool, Games Room, Visitor Lounge, Yoga Studio and Rooftop Outdoor Patio Offering Panoramic City Views. Conveniently Located Near the Gardiner Expressway, QEW, 427 Hwy, Toronto Pearson International Airport, Billy Bishop Toronto City Airport, Downtown Core, GO Train, TTC, Biking Paths, Shops, Restaurants, Cafes & More. This Exceptional Property Redefines Lakeside Living with Effortless Access to City Amenities. Truly a Must See! Includes 1 Parking + 1 Locker. No Pets & Non-Smoker. Minimum 1 Year Lease (No Short-Term Rental). Available August 19, 2025. (id:60365)
453 - 2501 Saw Whet Boulevard
Oakville, Ontario
Luxury Living Brand New 2Bed/2Bath Unit with One EV Parking and Locker at The Saw Whet Condos in South Oakville. Enjoy a commuter's dream location with quick access to the QEW The building offers 24 hr concierge service and an impressive range of luxurious amenities including; a stunning rooftop terrace with BBQ, electrical, gas and water hookups perfect for entertaining family and friends. An entertainment room for gatherings and special events. Dedicated storage for bikes. A co-work room ideal for remote work space. State of the art gym and a yoga studio awaits your healthy life style goals. There is also a secure parcel room to keep all your deliveries secure for you until you come home. The location is surrounded by parks and nature trails and award-winning Golf courses. Amenities close by include FreshCo, Sobeys, Metro, Canadian Tire, and more all within a 10-minute drive. Sheridan College's Trafalgar Campus and Oakville Trafalgar Memorial Hospital are also just minutes away. (id:60365)
317 - 681 Yonge Street
Barrie, Ontario
Welcome to Suite 317 at 681 Yonge Street in Barrie a bright and spacious one-bedroom, one-bathroom residence offering 735 square feet of modern living. This thoughtfully designed unit is perfect for those who value both comfort and style, featuring a generous open-concept layout that maximizes space and natural light. The well-appointed kitchen with sleek finishes flows seamlessly into the living and dining area, creating a welcoming atmosphere for relaxation or entertaining.The bedroom provides a tranquil retreat, complete with ample closet space, while the modern bathroom offers a spa-like experience with quality fixtures and finishes. Located in one of Barries desirable neighborhoods, this suite is steps away from parks, shopping, dining, and essential services, making it an ideal choice for young professionals, downsizers, or anyone looking to enjoy the best of Barries urban lifestyle.With convenient access to highways and public transit, Suite 317 combines comfort, style, and accessibility in a vibrant community setting. (id:60365)
16 Giant's Tomb Island
Tiny, Ontario
BEAUTIFUL VACANT ISLAND (LOT 16,20B) ON GIANT'S TOMB ISLAND, LOCATED IN A QUIET, EXCLUSIVE COTTAGING COMMUNITY. A GREAT OPPORTUNITY TO BUILD YOUR DREAM HOME. JUST A 20 MIN BOAT RIDE TO AMENITIES IN HONEY HARBOUR OR MIDLAND. ENJOY STUNNING VIEWS OF GEORGIAN BAY'S CLEAR WATERS. (id:60365)
24 Andress Way
Markham, Ontario
Location! Location! Spacious 4 Bedroom Townhouse Backing To Ravine Lot Overlooking Pond, Super Bright With 9 Ft Ceiling And Large Windows , Open Concept, Hardwood Floor, Perfect For Entertaining. Beautiful Eat-In Kitchen With Quartz Counter Top & Breakfast Area That Walks Out Of Fenced Yard! Stainless Steel Kitchen Appliance Lovely Primary Bedroom With Walk-In Closet & Stunning 5pcs Ensuite Bath. Easy Access To Golf Course, Schools, Parks, Costco, Walmart, Canadian Tire, Home Depot And All Major Banks. Top Ranking School, Middlefield Collegiate. (id:60365)
306 Tupper Boulevard
New Tecumseth, Ontario
Top 5 Reasons You Will Love This Home: 1) Welcome to a well-loved family home, ideally nestled in Allistons desirable west end, just moments from local shops, everyday amenities, and everything your family needs within easy reach 2) Built with solid all-brick construction, the home features three generously sized bedrooms and a finished basement, providing plenty of space for a growing family 3) Freshly painted throughout and surrounded by mature trees, the home exudes warmth and charm, creating an inviting atmosphere inside and out 4) The well-maintained lot is perfectly positioned just steps from parks and excellent schools, making it an ideal setting for families who value community connection and outdoor time 5) An oversized two-car garage with direct access to the mudroom adds smart functionality, perfect for busy mornings, active kids, and keeping life beautifully organized. 1,680 above grade sq.ft. plus a finished basement. Visit our website for more detailed information. (id:60365)
157 Billingsley Crescent
Markham, Ontario
Welcome to 157 Billingsley Crescent - a bright and spacious 3+1 bedroom, 3.5-bath detached link home in the highly sought-after Cedarwood community. This well-maintained 2-storey home features a functional layout with an open-concept living and dining area, and hardwood floors. The finished basement offers additional living space with a large rec room, bedroom, and full washroom. Enjoy the convenience of a single-car garage and private driveway. Ideally located just minutes from Costco, Walmart, Home Depot, Rona, schools, parks, a golf course, community centre, and with easy access to Hwy 401 & 407. This is a fantastic opportunity to live in one of Markhams most in-demand neighbourhoods! ** This is a linked property.** (id:60365)
804 - 9075 Jane Street S
Vaughan, Ontario
Spacious 2+Den, Great Location, Close To Many Amenities, Steps To V.M Malls, T.T.C., Subway Extension, Bus Routes, And New Hospital. Such As Top Of The Line Kitchen With Quartz Countertop, Centre Island, Fully Integrated Appliances, Upgraded Baths. Guest Suite, Theatre Room & Terrace W/Leisure Area (id:60365)













