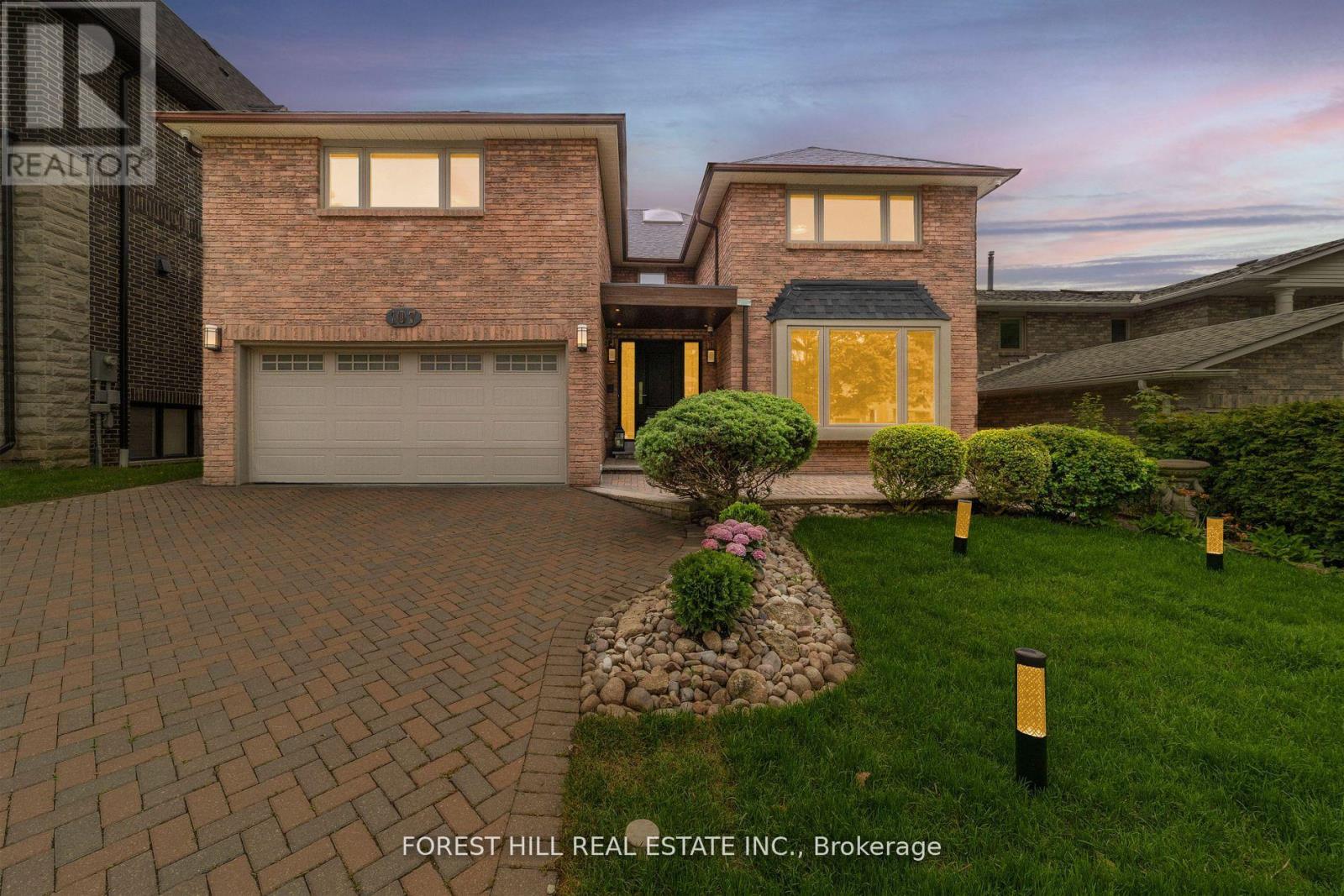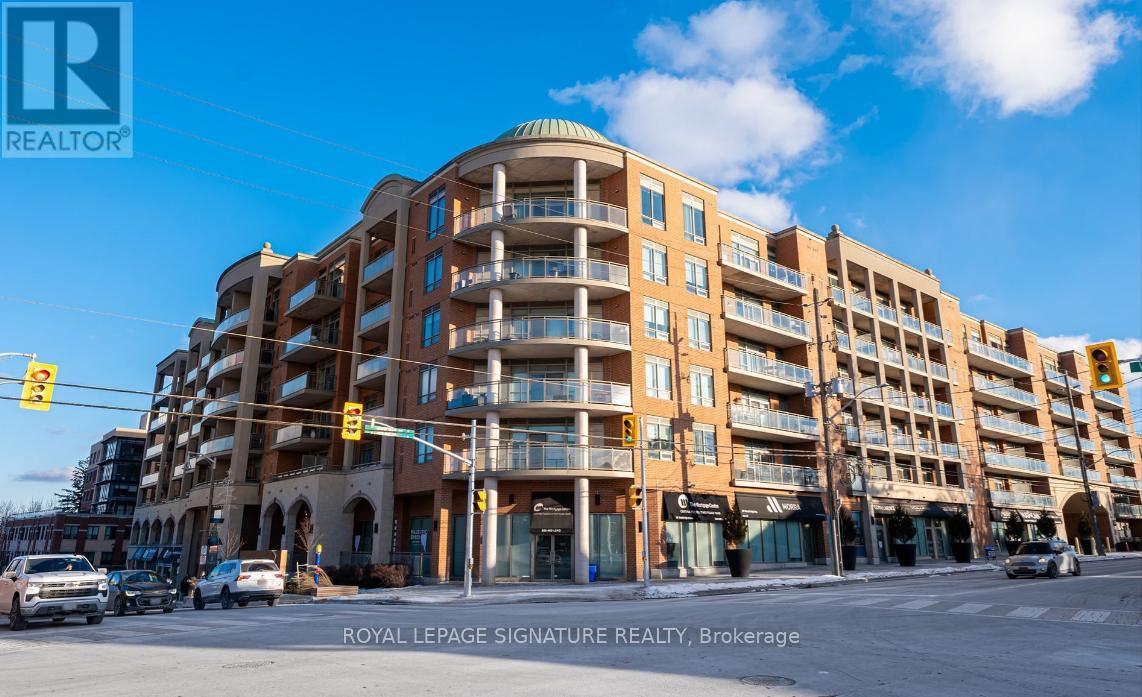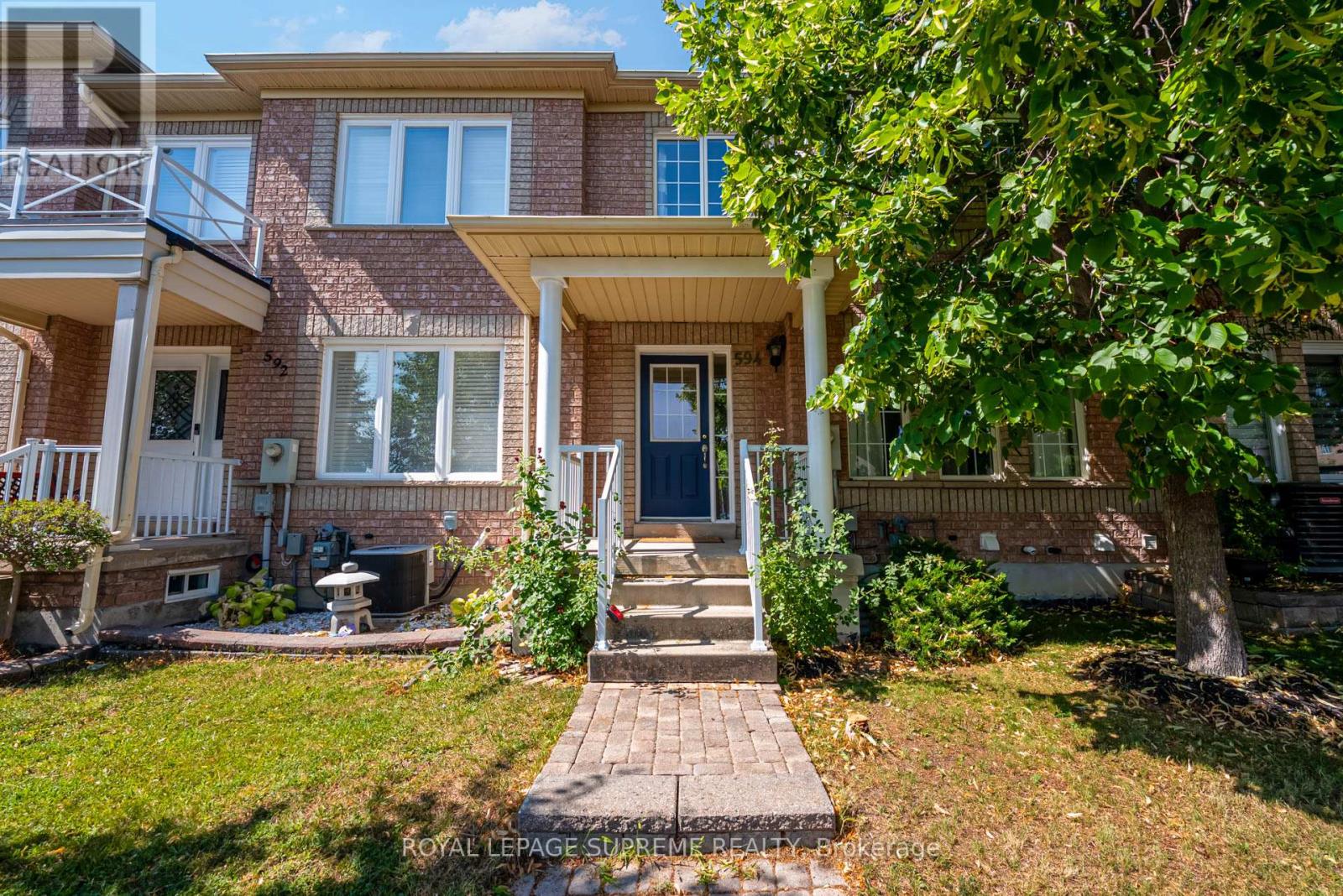79 Doris Crescent
Newmarket, Ontario
** Your Forever Home Awaits You ** Large Beautiful, Almost 2500 sq.ft. Plus Finished Basement, on a Quiet, Family-Friendly Crescent in the Heart of Newmarket ** This beautifully maintained 4+1 Bedroom home, sits on an extra-deep lot, offering exceptional privacy, both at the front and back. Nestled on a low-traffic, sidewalk-free street, it combines peace and quiet with the unbeatable convenience of being just steps from Yonge Street vibrant shopping and dining area. Inside, you'll find 4 spacious bedrooms, each with generous closet space, including a large Master Bedroom with a renovated ensuite bathroom. The main floor features gleaming hardwood floors, and the finished basement offers even more living space with a large recreation room, a 5th bedroom, an office, and ample storage space. The open-concept kitchen and breakfast area flows onto a large deck, perfect for summer entertaining or enjoying peaceful evenings overlooking your private backyard oasis. Offering the perfect blend of comfort, convenience, and lifestyle, this home is a beautiful gem in one of Newmarket most sought-after neighborhood. (id:60365)
Bsmt - 22 Lionheart Lane
Markham, Ontario
Long-term and short-term (4-6 months at least) leases are available. Renovated, Bright & Spacious 2-Beds 2-Baths Basement Apartment in Prestigious Berzy Community, Markham! Located on a quiet, family-friendly street lined with detached homes, this beautifully maintained basement apartment offers comfortable living in one of Markham's most sought-after neighbourhoods. 2 Bedrooms | 2 Full Bathrooms with Private Separate Entrance, Open-Concept Living & Dining Area, Modern Kitchen with Full-Size Appliances, Large Windows in TWO Bedrooms Offering Natural Light. Ensuite Laundry for Added Convenience! Enjoy the tranquillity of a well-established community with easy access to top amenities: Minutes to high-ranking elementary & high schools, Close to community centre, parks, and transit. Quick drive to Markville Mall, GO Station, and Hwy 404. Ideal for small families or working professionals seeking a quiet and convenient location in Markham.No smoking. No pets. (id:60365)
2201 Lozenby Street
Innisfil, Ontario
Welcome to 2201 Lozenby St., a stunning 2,586 sq. ft. detached home with formal Living/Dining and Family room in Innisfil. Designed for luxury and functionality, it features soaring 9 ft ceilings, premium builder upgrades, engineered hardwood flooring on the main floor, and an elegant upgraded wrought iron railing and hardwood stairs. The open-concept kitchen boasts quartz countertops and backsplash, with breakfast bar and breakfast area seamlessly flowing into the family room. Natural light floods through numerous windows and creates a bright, welcoming ambiance throughout the day. 2nd Floor welcomes you with four spacious bedrooms and a spacious laundry area. The layout includes two en-suite bedrooms, including a retreat with walk-in closets and the other two bedrooms with Jack and Jill washroom. This new neighborhood is ideally located within a short drive to schools and Innisfil Beach, parks, shopping, and major highway 400. Plus, it's still under Tarion warranty for added peace of mind. Don't miss out on this rare opportunity to own a true gem in one of the best locations in Innisfil for either investment or family to live in. Book your showing today to see the MUST SEE! (id:60365)
107 Old Surrey Lane
Richmond Hill, Ontario
Welcome To The Epitome Of Luxury In Prestigious South Richvale on a Prime Quite Enclave with Access to Great schools and quick access to Yonge St.and HWY7.This Gorgeous South Facing Home has been Fully Renovated Top to Bottom with the Finest Material Boasting appx 5000 Sq.ft Luxurious Living Space for your family. 6 BDR , 6 WSHR , Beautiful Updated Kitchen with Center Waterfall island with an oversized window allowing Lots of natural light is Focal point for your Gatherings, Remote Controlled Window Coverings . The Bespoke Floor To Ceiling Stone SlabWall Wrapped around a 2 Sided Show Case Gas Fire-plc and Stone Accent wall adds sophistication to this Unique Designer Home, 2nd Floor WSH/DRY ,4 Car-Interlocked DRVW , 2 Car-GRAG W/Epoxy floor. Bright Spacious Fully Renovated Walkout basement with A New Modern Wet-bar, Prvt Backyard with Irrigation/Sprinkler System, massive storage room in basement potential to be converted to In-laws suite, built-in Charcoal BBQ. (id:60365)
258 Mapes Avenue
Vaughan, Ontario
Welcome to 258 Mapes Ave in West Woodbridge a spacious, well-maintained home offering over 5,000 square feet of total functional living space in a prime family-friendly location. This detached 5+3 bedroom, 4 bathroom home is perfect for growing families or multi-generational living. Set on a quiet, residential street, the property features a double car garage, a classic brick exterior, and simple, well-maintained outdoor spaces. Inside, you'll find a functional and flexible floor plan with generous room sizes, wood flooring throughout, and an abundance of natural light. The private backyard offers plenty of space to relax or entertain, and is equipped with an in-ground sprinkler system for easy lawn maintenance. Freshly painted, bright, and clean, this home is move-in ready while still offering endless potential to renovate or personalize at your own pace. The home includes a private separate entrance to the finished basement apartment with the option to incorporate a full functional living apartment with two bedrooms, one washroom and a roughed-in kitchen space, making it ideal for extended family or future income potential. Located just steps from community parks, reputable schools,and close to Market Lane, highways, and everyday amenities, this is a rare opportunity to own a home in one of Woodbridges most established and sought-after neighbourhoods (id:60365)
4063 10th Side Road
New Tecumseth, Ontario
Rare institutional property. 4.1 acres with 16,240 square feet. This former elementary school is located at the corner of 10th Sideroad and 12th Line, nestled between Beeton and Alliston. Vacant since 2010, this site offers excellent redevelopment potential. Building systems require replacement/upgrades. Zoning permits a variety of uses, including day care facilities, schools, places of worship, and public service operations. Taxes to be re-assessed. (id:60365)
186 Old Colony Road
Richmond Hill, Ontario
Welcome To The Oak Ridges Lake Wilcox Community! | Beautifully Well Maintained 3Br Open Concept Semi-Detached -1,950 Sqft- House Features: Living Room With Fireplace, Large Family Room With Fireplace & Large Window, Gourmet Kitchen With Stainless Steel Appliances, Gas Stove, & Granite Countertop, Over Sized Breakfast Room Over Looking Huge Deck, 9Ft Ceiling In Main Floor, Prim Bedroom With Luxury Modern 5 pcs Ensuite & Walk-In Closet With Built- In Organizer, Two Other Good Sized Bedrooms Each With Closet , Open Concept Den, Convenance 2nd Floor Laundry , Direct Access From Garage to House, Huge Deck To Enjoy Your Summer Fun... (id:60365)
75 Kidd Crescent
New Tecumseth, Ontario
Welcome to this beautifully upgraded 3-bedroom, 3-bath Greenwood model, ideally situated close to top-rated schools, shopping centres, downtown Alliston, parks, and more!This home features a bright open-concept layout with brand new hardwood flooring throughout. The spacious living room offers a cozy gas fireplace, while the separate dining area is perfect for hosting. The gourmet eat-in kitchen is equipped with a large breakfast bar, high-end KitchenAid stainless steel appliances, and an upgraded pantry with a built-in window seat ideal for both everyday living and entertaining. Upstairs, you'll find three generously sized bedrooms including an oversized primary suite with a walk-in closet and a spa-like 4-piece ensuite featuring a soaker tub and glass-enclosed shower. The two additional bedrooms share a stylish Jack & Jill bathroom. Enjoy the convenience of a second-floor laundry room with built-in countertops and shelving perfect for added storage and functionality. All second-floor windows have been recently replaced. The fully finished basement adds extra living space, ideal for a rec room, home office, or playroom. This move-in ready home combines comfort, quality, and a prime location truly a must-see. (id:60365)
180 West Park Avenue
Bradford West Gwillimbury, Ontario
Welcome to this warm and welcoming 4-bedroom, 3-bathroom home, perfectly situated on a quiet street and directly facing a beautiful park! This bright and spacious residence features a thoughtfully designed open-concept layout with a massive footprint. Step through the double-door entrance into a grand open-to-above foyer with a stunning diagonal staircase that sets the tone for the elegance throughout. The main floor boasts hardwood flooring, a separate living room, dining room, family room, and a generous breakfast area alongside a beautifully upgraded kitchen.The modern kitchen is a chef's delight, complete with stainless steel appliances, quartz countertops, a stylish backsplash, and a functional island perfect for entertaining and family gatherings.Head upstairs via hardwood stairs to the second floor, which features 4 spacious bedrooms and 2 full bathrooms, all finished with hardwood flooring no carpet in the entire house! Enjoy outdoor living in the fully fenced backyard featuring custom concrete work all around the home and a gorgeous wooden gazebo. ideal for relaxing or entertaining, Full Basement. Additional highlights: Brand new insulated garage doors, Newer roof , Fireplace in Family Room, Quick access to schools, shops, and amenities. This is the perfect blend of comfort, style, and convenience. A must-see! (id:60365)
A32 - 281 Woodbridge Avenue
Vaughan, Ontario
Boutique Living in the Heart of Downtown Woodbridge. Spacious 2-Bedroom, 2-Bathroom Condo with an expansive private walk-out patio (7.2 ft x 20.10 ft), complete with garden space and gas BBQ hook-up, perfect for entertaining. Enjoy 10-foot ceilings and premium laminate flooring throughout. The custom-designed kitchen boasts granite countertops, a stylish backsplash, and a convenient breakfast bar. The primary bedroom features a 4-piece ensuite with a walk-in shower, a walk-in closet with custom built-ins, and direct access to the private patio. Ideally located in vibrant Downtown Woodbridge, steps to Market Lane Plaza offering a grocery store, bakery, restaurants, parks, and the public library. Just minutes to Hwy 427 and nearby subway access for an easy commute. Building amenities include: Gym (Sauna), Party Room, Bike Storage, Concierge/Security. Guest suite & visitors parking. With only five units on this level, enjoy an exclusive and private living experience. (id:60365)
1 Ashton Drive
Vaughan, Ontario
Welcome To Your Forever Home In The Heart Of Maple Where Comfort, Elegance, And Family Living Come Together. Situated On A Premium Landscaped Corner Lot, This Meticulously Maintained Detached Home Offers Approx. 3000 Sq Ft Above Grade, Plus A Finished Basement With In-Law Suite Potential, Making It Ideal For Multigenerational Living Or Hosting Extended Family. Cherished By The Same Owners For Over 20 Years, This Home Is Rich With Character And Warmth. From The Stamped Concrete Walkway And Wraparound Landscaping To The Exterior Pot Lights And Welcoming Curb Appeal, Every Detail Reflects Pride Of Ownership. Inside, The Open-To-Above Foyer, 9-FtCeilings, And Abundant Natural Light From Oversized Windows Create An Airy, Uplifting Atmosphere. The Well-Designed Layout Offers Formal Living And Dining Rooms, A Cozy Family Room, And Gleaming Hardwood Floors Throughout. The Heart Of The Home An Upgraded Gourmet Kitchen Features Granite Countertops, A Custom Backsplash, Stainless Steel Appliances, A Centre Island, And A Sun-Filled Breakfast Area With A Walkout To The Patio, Perfect For Morning Coffee Or Summer Entertaining. Circular Oak Staircase Leads To An Exceptional Upper Level. You'll Find Four Spacious Bedrooms, Providing Room To Grow And Space To Unwind. The Master Bedroom Features5 Pcs Ensuite And A Walk/In Closet. The Finished basement adds even more flexibility, Accessible Via A Separate Entrance From The Garage, Offers In-Law Suite Capability With Its Own Full Washroom Ideal For Extended Family, Guests, Or Rental Potential. Conveniently Located Close To Top-Tier Schools, Vaughan Mills, Canadas Wonderland, Cortellucci Vaughan Hospital, major highways, and Easy Access To Transit. This Is More Than A Home It's Where Convenience, Nature, And Comfort Come Together In Perfect Harmony. This Isn't Just A House It's A Place Where Lifelong Memories Are Made, And Where Your Next Chapter Begins. Welcome Home. (id:60365)
594 Napa Valley Avenue
Vaughan, Ontario
Welcome to 594 Napa Valley Ave, a well-maintained home that was cared for thoughtfully with love. Located in one of Vaughan's most sought-after family-friendly neighbourhoods, this beautifully maintained home offers the perfect blend of comfort, convenience and community living. Featuring a functional layout with bright, spacious rooms, this home is ideal for families of all sizes. Walking distance from multiple schools, parks and playgrounds. Enjoy the convenience of grocery stores just minutes from home, as well as the convenience of public transit and major highways being nearby. All the everyday amenities you need! (id:60365)













