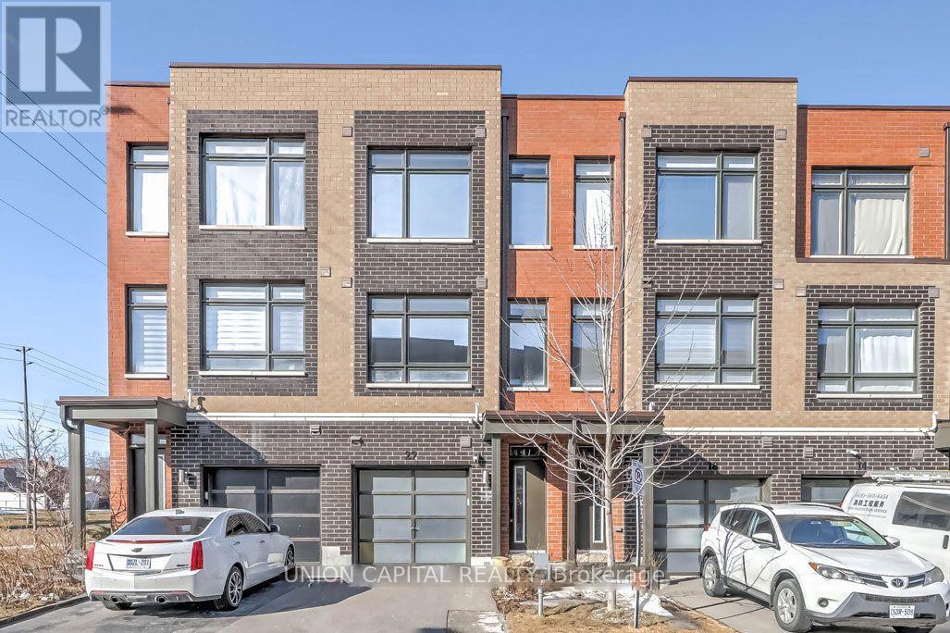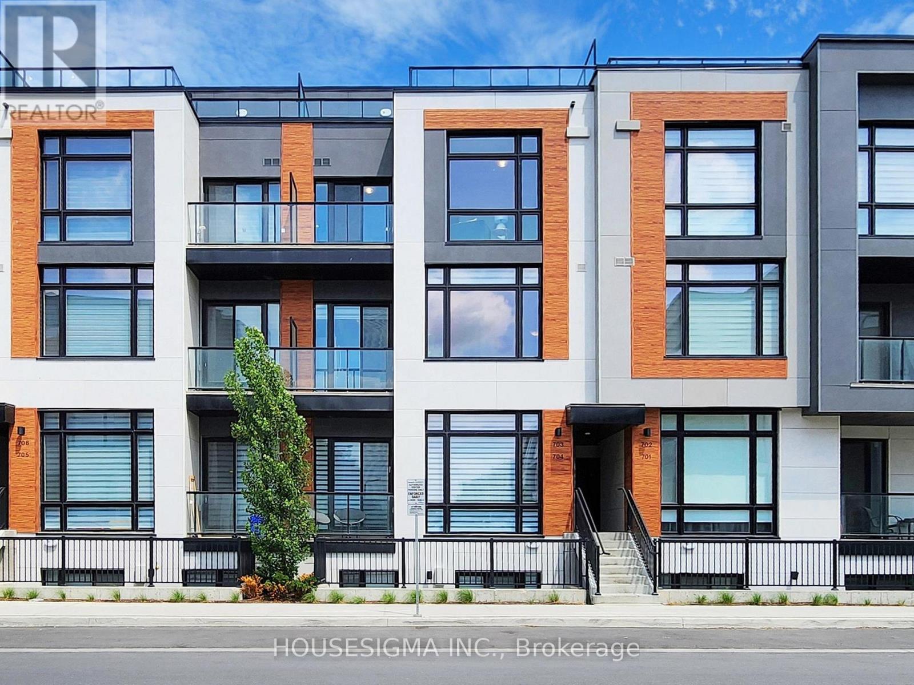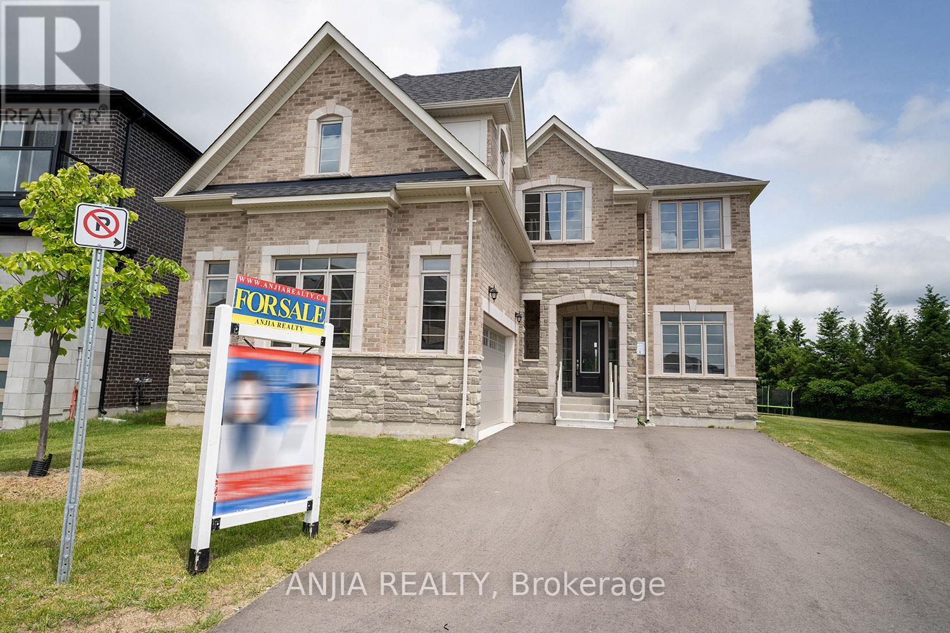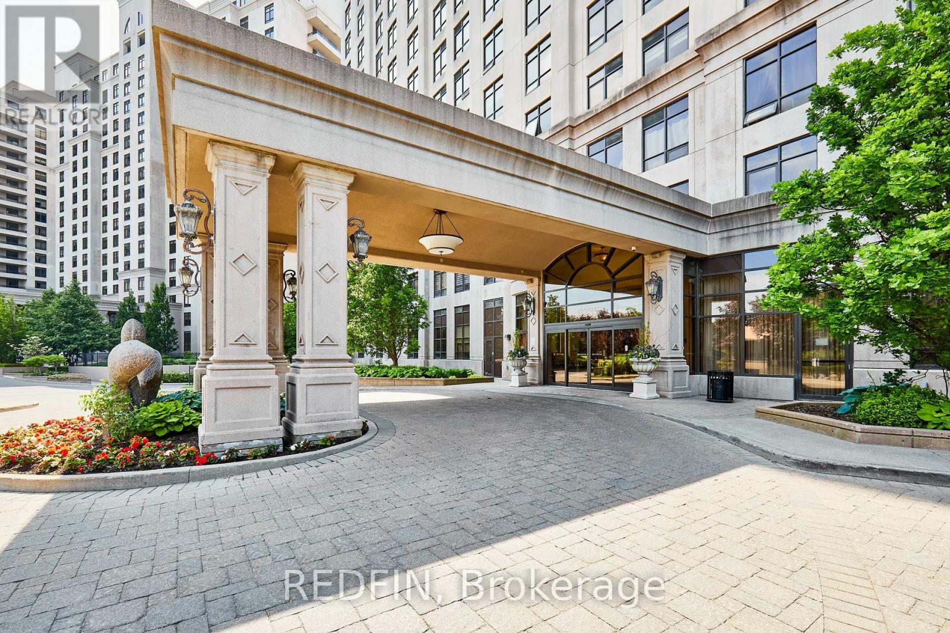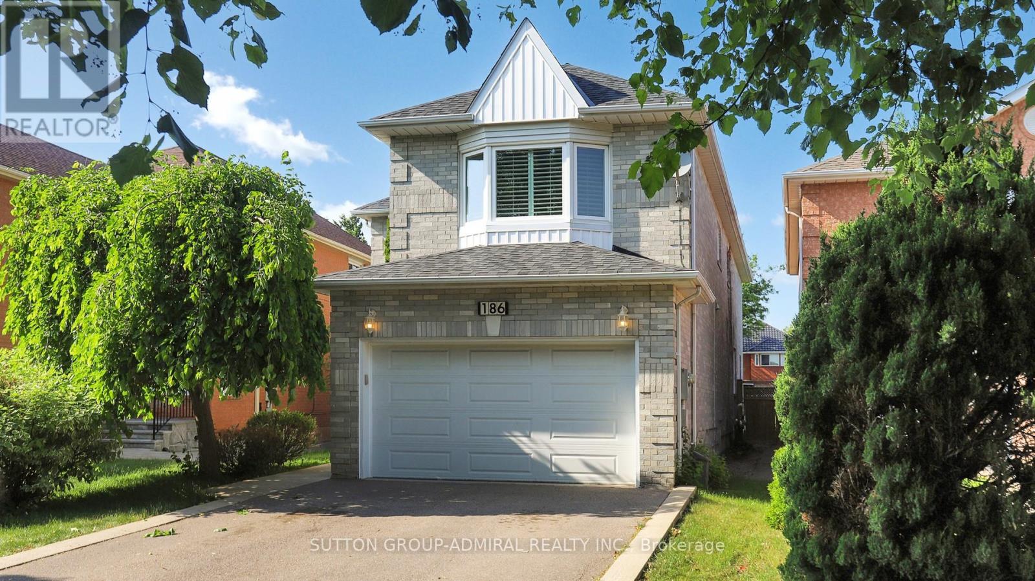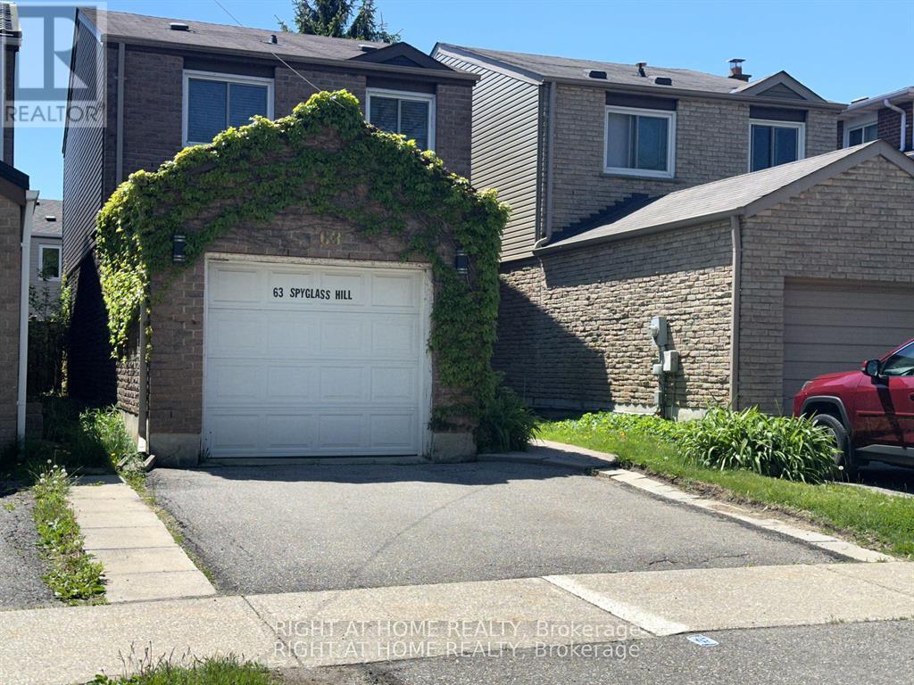Lower - 69 Marsh Harbour
Aurora, Ontario
Rarely Find Newly Renovated, Bright & Spacious 1 Bed Basement Apartment W/Separate Entrance In High Demand Aurora Highlands. Located In Quite Court & Private Surrounding. New Custom Kitchen W/Stone Countertop, Backsplash, Updated Flooring, Large Window In Bed, New Appliances, Sauna & Gas Fireplace. Close To All Amenities, Shops, School & Transit. All New Appliances, Fridge, S/S Stove, Microwave/Oven, Washer & Dryer. Professionally interlocked Walkway leading to Basement Entrance. One Parking Spot In Driveway & Tenant To Pay 30% Of All Utilities & Internet to be included. (id:60365)
22 Garneau Street
Vaughan, Ontario
Stunning Fully Renovated Townhome Backing Onto Park Vaughan/Toronto Border Welcome to 22 Garneau St a sleek, sun-filled townhome that blends luxury, convenience, and thoughtful design. Backing directly onto a tranquil community park and ideally situated on the Vaughan/Toronto border, this fully renovated home boasts in high-end upgrades. Step inside to find 9-ft smooth ceilings, ultra-wide porcelain tiles, and rich hardwood flooring throughout. The main floor showcases an open-concept layout with a gorgeous custom kitchen featuring quartz countertops, built-in gas cooktop, brand new stainless steel appliances, matching backsplash, under-cabinet lighting, and plenty of storage. Enjoy automated blinds throughout, and triple-access to the bright living area from the garage, rear yard, and front entry. The main floor also includes a versatile 3rd bedroom (ideal for guests or a home office), a stylish powder room, and a walk-out to a private balcony. Upstairs features a convenient second-floor laundry, a spacious second bedroom, and a serene primary suite complete with custom double wardrobes and a spa-inspired 4-piece ensuite. Additional highlights include 2 parking spaces (garage + driveway), premium finishes throughout, and a low-maintenance lifestyle in a highly connected neighbourhood. Transit is at your doorstep, with easy access to Highways 407 & 427, shopping, schools, parks, and community centres just minutes away. Turnkey, stylish, and exceptionally located this home truly has it all. VTB (Vendor Take Back) option available, for up to $50,000 with the lowest interest rate. (id:60365)
1141 Secretariate Road
Newmarket, Ontario
Experience the pinnacle of luxury living in this elegant, fully renovated executive residence available for lease. Offering nearly 8,000 sq ft of exquisitely finished space, this home is designed for refined living and grand entertaining. A dramatic, extra-large open foyer welcomes you with 9' ceilings, intricate crown moulding, wainscotting, and timeless wall detailing that set the tone for the sophistication found throughout. Flooded with natural light from oversized windows, the home features a gourmet kitchen with a 48 gas range, a richly appointed main floor office with custom wood paneling, a spacious laundry room, and multiple fireplaces. The upper level boasts five expansive bedrooms, including a luxurious primary suite with a sunken sitting area, a spa-inspired 6-piece ensuite, and a walk-in closet with custom organizers. A versatile upstairs great room and a separate staircase to one of the bedrooms offer added privacy and function. The finished basement offers exceptional space for recreation and includes a charming built-in playhouse and two staircases for convenient access. Outdoors, the south-facing backyard is a private oasis with a heated saltwater pool, play structure, putting green, turf, and multiple seating areas all beautifully landscaped for minimal upkeep. An in-ground sprinkler system and EV charger add to the homes thoughtful conveniences. Tenant will be responsible for pool and lawn maintenance. This exceptional property can also be leased furnished if desired. (id:60365)
703 - 5 Steckley House Lane
Richmond Hill, Ontario
Experience Luxury Living in This Exquisite Boutique Townhome! Brand New 2 Bedrooms And 3 Bathrooms All Upgraded, Featuring Soaring 10 Ft Smooth Ceilings, A Gourmet Kitchen with Quartz Countertops, and a Private Rooftop Terrace, This Residence Offers the Perfect Blend of Style and Comfort with Designer Finishes and Spacious Layouts, Its an Ideal Retreat for Modern Living. 1,268 Sqft + 364 Sqft Outdoor Space with Outdoor Gas Line for BBQ Hookup, 1 Underground Parking Access with Elevator, Prime Location Close to Richmond Green Park, Highway 404, GO Station, Schools, Library, Community Centre, Restaurants and More. Don't Miss Your Chance to Call It Home! (id:60365)
21 Joiner Circle
Whitchurch-Stouffville, Ontario
Welcome To This Stunning New Executive Home In The Desirable Ballantrae Community Of Whitchurch-Stouffville. Situated On A Generous Ft Lot With Parking For 7 Including A 2-Car Garage, This Brick Two-Storey Offers Luxury And Practicality In One Package.The Main Floor Features An Open-Concept Design With Hardwood Floors Throughout. The Great Room Includes A Cozy Gas Fireplace And Flows Into The Dining Room And Modern Kitchen, Equipped With Stainless Steel Appliances, A Centre Island, Pantry, Wet Bar, And Walk-Out To The Yard. A Main Floor Bedroom With A 3-Piece Ensuite Adds Flexibility For Guests Or Family.Upstairs, The Spacious Primary Suite Boasts His And Hers Walk-In Closets And A Luxurious 5-Piece Ensuite. Three Additional Bedrooms Each Have Their Own 3-Piece Ensuite And Walk-In Closet, Featuring Cathedral Ceilings And Large Windows For Ample Light.The Unfinished Basement Provides Plenty Of Potential For Future Customization. With Central Air, Forced Air Gas Heating, Municipal Services, And A Strong Concrete Block Foundation, This Home Combines Comfort, Style, And Convenience In A Prime Location Near Golf, Schools, And Hospitals. (id:60365)
414 Alper Street
Richmond Hill, Ontario
Spacious *Updated* Upgraded* Charming & Livable** Bungalow With A Great Curb Appeal. Interior & Exterior--**Extensive Renovation(Spent $$$, 2021 & 2022 )**"STUNNING FAMILY HOME Nestled On A Prime Lot & Featuring A Fully Finished Separate Entrance Basement --- *Extensive Main Floor Renovation Including Newer Kitchen Cabinet ,Countertop ,Backsplash, Stainless Steel Appliances, Newer Hardwood Flooring, Upgraded Washrooms, Smooth Ceiling& pot Lights, Newer Light Fixtures, Newer Blinds, Newer Doors, Freshly Painted*. Basement Features a Separate Unit with a Kitchen, Washer/Dryer, One Large Entertainment Room, and Two Bedrooms*. Double Car Garage with Newer Garage Door Opener (2023) & A Long Driveway, Plus a Wonderful-Sized Private Backyard. This Beautiful Family Home Features A Fully Finished Spacious Basement With A Separate Entrance (A Separate Unit ------Potential Rental Income $$$).---- A Fabolous Home Ideal For End-Users/ Families To Live Now / Investors To Rent-Out & Builders to Build Future Luxurious Home. Convenient Location To Parks, Top Ranked Schools, Community Centre, Restaurants, Costco, GO Train, Public Transportation & Hwys. (id:60365)
12068 Mccowan Road
Whitchurch-Stouffville, Ontario
Iconic 48.4-Acre Estate Unfinished Masterpiece Ready for Your Vision An extraordinary opportunity awaits on this sprawling 48.4-acre property home to a partially built, 20,000 sq ft unfinished architectural estate that offers the rare chance to bring your dream residence to life from the ground up. Currently in the pre-drywall phase, this remarkable structure provides the perfect blank canvas to finish and customize every detail to your exact taste. Designed with timeless grandeur in mind, the homes exterior showcases a full stone façade, a stately front porch with a dramatic arched entryway, and soaring pillars that create an unmistakable sense of arrival. Inside, a spectacular main floor foyer with soaring ceilings sets the tone for the scale and elegance planned throughout the home. The layout includes 8 expansive bedrooms, with most ensuites roughed-in for heated flooring. The future primary suite is designed as a true sanctuary featuring a private walkout terrace, his & hers walk-in closets, and space for an oversized spa-like ensuite. A covered walkout deck from the main floor, a walkout to 1 of 2 triple garages, and thoughtfully planned sightlines add to the homes exceptional flow and function. With residential and commercial zoning, the estate opens the door to a variety of uses whether you envision a luxurious private residence, a family compound, or a live-work lifestyle property with unmatched land value. From the elegant stonework to the expansive footprint, the structure is in place what remains is the opportunity to shape it into something truly iconic. Seize the rare chance to complete a grand estate tailored entirely to your vision. (id:60365)
1016 - 9235 Jane Street
Vaughan, Ontario
Luxury living at its finest in the Bellaria Residences of Vaughan! This stunning 1-bedroom + den condo offers a versatile, open-concept layout with a rare enclosed terrace perfect for soaking up the sun and enjoying your own indoor serene space. The modern kitchen is equipped with sleek stainless steel appliances, making cooking and entertaining a breeze. Freshly painted throughout, this suite features laminate and tile flooring, providing a stylish, carpet-free living environment. The spacious den adds flexibility for an office, reading nook, or extra storage. The Bellaria Residences offer exceptional amenities, including a reading room/library, party room, gym, games room, steam room, boardroom, theatre room, and a guest suite. For outdoor lovers, there is a designated barbecue area where you can unwind and entertain friends. The property is nestled in a private, park-like setting, with beautiful rivers and walking trails, offering a serene atmosphere right outside your door. You'll also appreciate being just steps away from public transit, shopping, parks, and only minutes from Vaughan Mills, Rutherford GO, and major highways. (id:60365)
87 Pillar Rock Crescent
Markham, Ontario
Welcome to 87 Pillar Rock Crescent a beautifully maintained family home that is bright, spacious, & beautifully maintained in one of Markham's most sought-after neighbourhoods. Thoughtfully designed with an open-concept layout & warm hardwood flooring throughout, this home offers the perfect balance of comfort and function for modern family living. Step into the inviting foyer with ceramic flooring, leading into a light-filled living and dining area that seamlessly combines elegance and openness ideal for gatherings and everyday life. The generous family room features a cozy fireplace and flows effortlessly into the kitchen and breakfast area. The kitchen is equipped with stainless steel appliances, a gas stove, granite countertops and ample storage, while the breakfast nook walks out to the backyard, making it perfect for entertaining or enjoying family meals.Upstairs, the primary suite offers a quiet retreat with a walk-in closet and a private 4-piece ensuite. Two additional bedrooms provide large windows, spacious closets. The second bedroom includes its own walk-in closet. A separate den on the main floor offers a private, dedicated workspace perfect for working from home, studying or a quiet reading room. With three bathrooms, a powder room on the main level and two full baths upstairs, this home is designed for family convenience. The unfinished basement provides a blank canvas for future expansion, turn it into a rec room, gym, home theatre, or potential in-law suite. Located in a quiet, family-friendly Markham community known for top-ranked schools, nearby parks, and convenient access to shopping, dining, public transit, and highways 404 and 407. This is the ideal home to grow into, with all the space, light, and layout your family needs. (id:60365)
186 Westhampton Drive
Vaughan, Ontario
Upgraded and well-maintained, very spacious inside and out, this house is nestled on a spectacular 200+ft deep lot and on the best part of the street. This fabulous executive home is located only a few steps away from Clark & New Westminster! It does not back, side or face a busy street! This is an amazing 4 +1 bedroom home, 5 baths, main floor office with a fabulous open concept layout. Walk-out from your family-size kitchen to an incredible 200+ft deep backyard; your perfect oasis. Just imagine an infinite realm of possibilities: build your swimming pool, a skating rink, a basketball court, a private gym, a secondary suite. The second floor features four large bedrooms, all with large or walk-in closets, 2 renovated bathrooms and a 2 skylights! The primary bedroom overlooks the magnificent backyard and features a large sitting area, two walk-in closets, a renovated 5 piece ensuite Washroom with a large skylight, soaker tub, separate shower, double-sink vanity and separate toilet. With wide-plank flooring, potlights, a bedroom/office, a large great room and a 3 piece bathroom, the basement is perfect for entertaining, as a playroom or for hosting friends and extended family. This house is zoned for top public and Catholic schools. It is conveniently located steps away from Promenade Mall/Movie theatres/the Olive Branch, public transportation/Vaughan Transit hub, public library, and 550m walking distance to Aish (0.34 miles). (id:60365)
3501 - 2920 Highway 7 Road W
Vaughan, Ontario
Welcome to CG tower the tallest and Vaughan's landmark Tower! This stunning 2 beds, 2 Baths residence offers a refined lifestyle in the heart of Vaughan Metropolitan Centre(VMC). This unit boasts unobstructed, clear views from your private suite. Soaring 60 storeys, this architectural masterpiece offers breathtaking east views and a prime location at Jane & Highway 7. Enjoy ultimate convenience just steps from the VMC subway station, with seamless access to Downtown Toronto and easy connectivity to Highway 400, 407, and 7. Surrounded by vibrant shops, restaurants, and entertainment, this dynamic urban hub provides everything you need. At the building doorstep, Edgeley Pond & park the VMCs largest city-owned green space offers a serene retreat in the heart of the city. this is your opportunity to won a piece of Vaughan's most iconic community. Don't miss your chance to call CG tower home! (id:60365)
63 Spyglass Hill Road
Vaughan, Ontario
MUST BE BOOKED FOR A SHOWING!! Buy A Detached ENERGY CERTIFIED Home With A Price Of Semi-Detached. Beautifully renovated detached home featuring 3 spacious bedrooms with 2.5 washrooms. One Garage, Fenced Backyard, Freshly painted throughout, Super Bright With lots of Natural Lights, with a thoughtfully finished basement offering additional living space. Enjoy energy efficiency with a new Furnace/heat pump system and newly Insulated attic (Saving So Much On Your Utility Bills). Built-in garage and charming front porch add great curb appeal. Ideal family home in move-in condition, shows the pride of ownership. Don't miss this turn-key opportunity! (id:60365)


