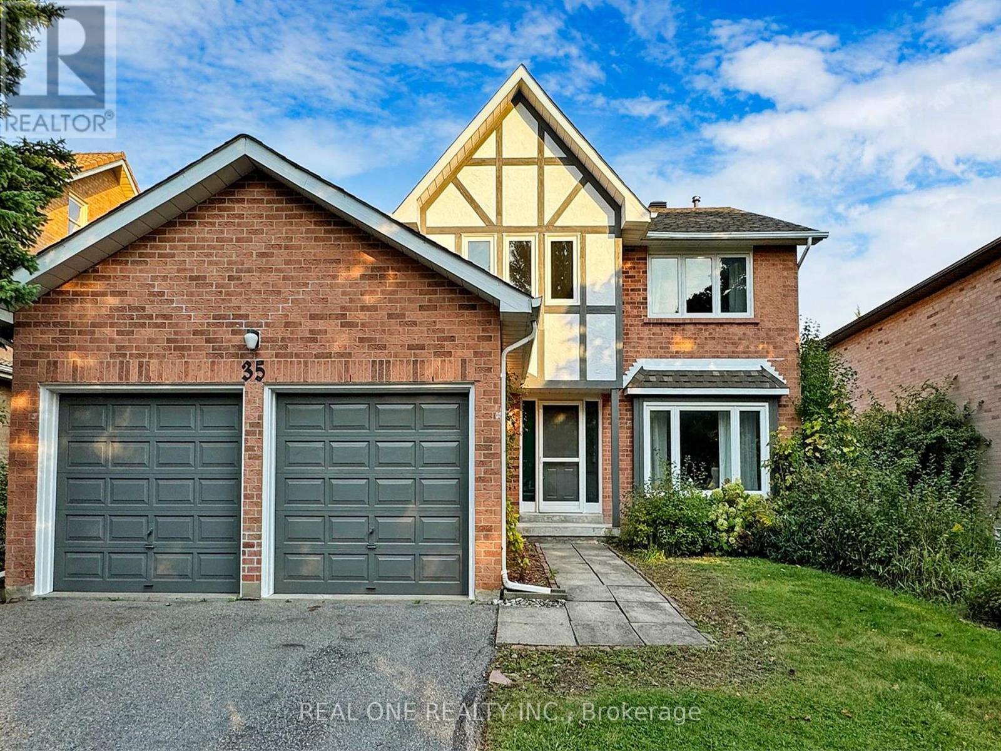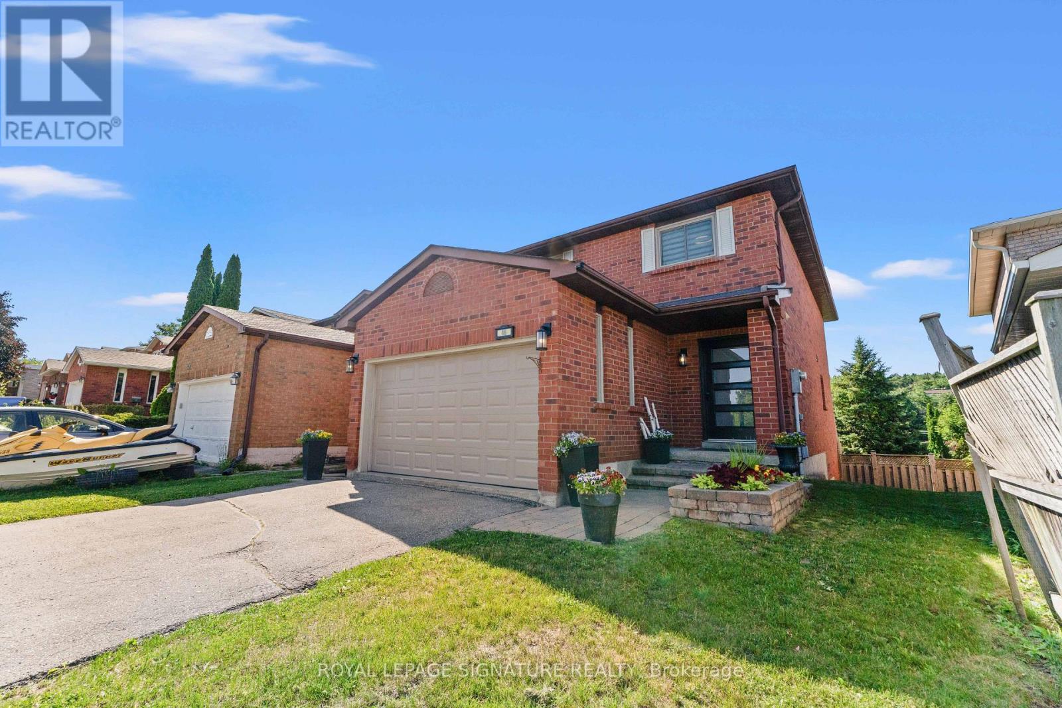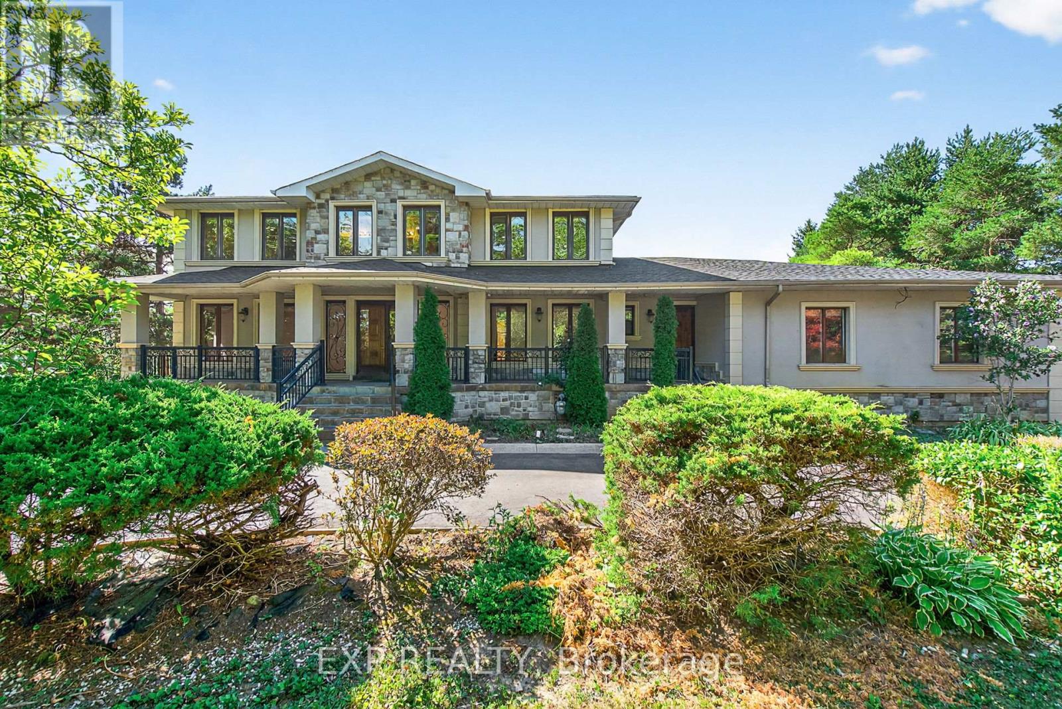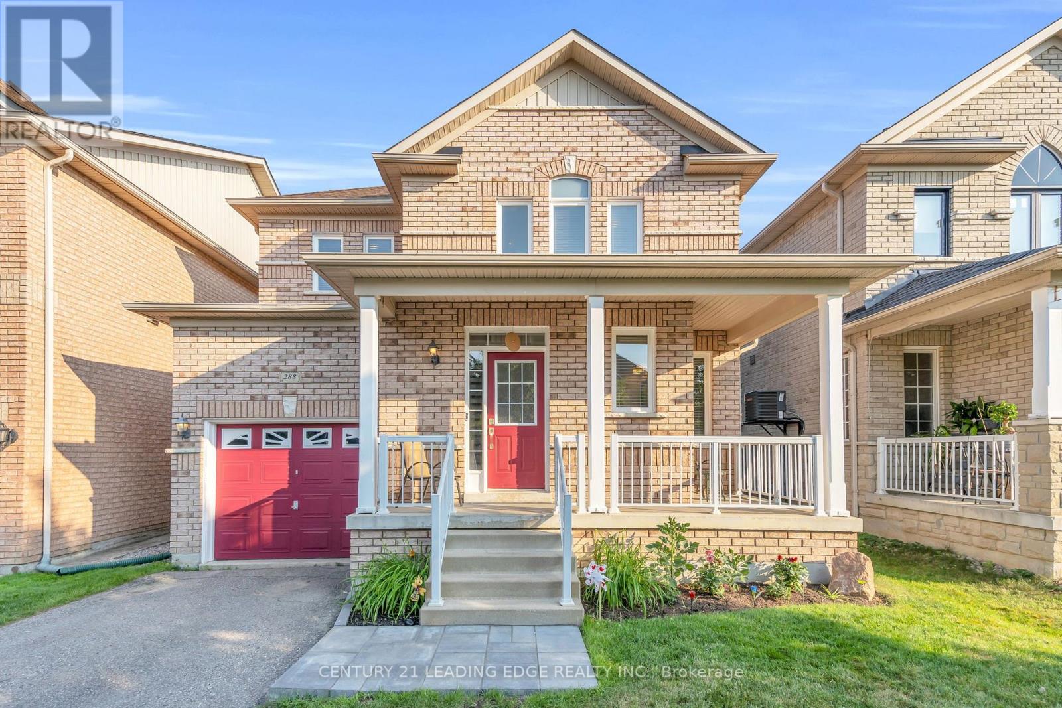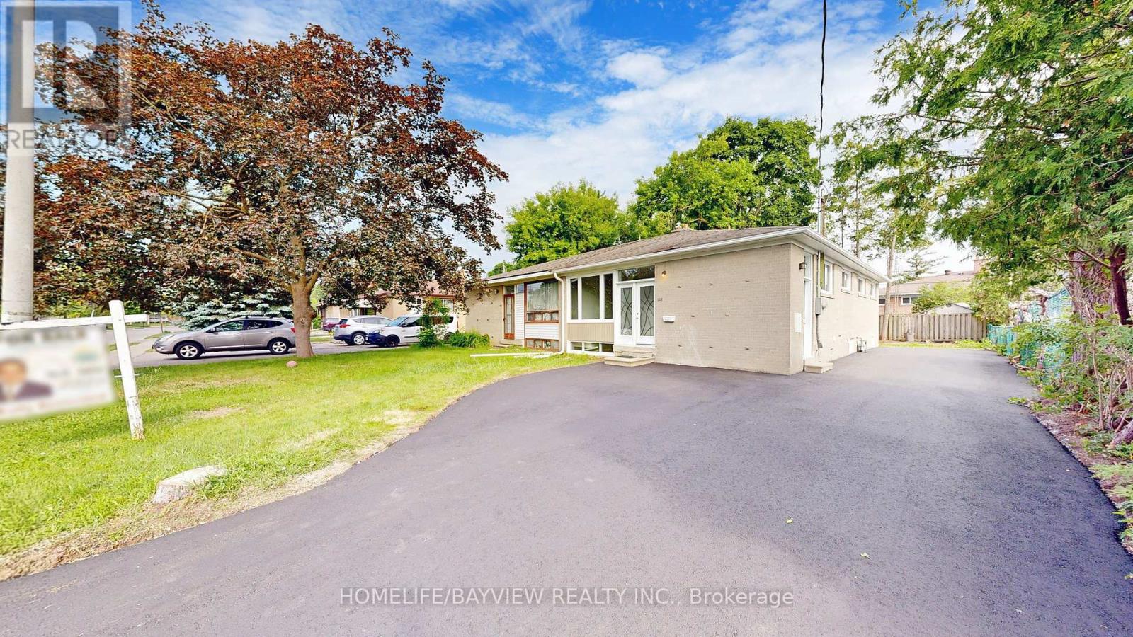35 Aitken Circle
Markham, Ontario
Location! Location! Location! The Stunning home, nestled in one of the most prestigious communities in Unionville Steps To Ravine Walking Trails of TooGood Pond! Skylight, Freshly painted! Welcoming Large Entrance Area with a spiral staircase & Skylight. Direct Access To The Garage, Renovated Gourmet Kitchen with A Central Island, Quartz Counters,Backsplash, S.S. Appls. Breakfast area which Enwrapped By Large Windows Leads To The Backyard. A sun-filled,spacious living rm w/double doors & bay windows. A new laundry room with a side entrance and Renovated Shower for Elder people in case who living on main floor(Living Room with double doors can be used as bedroom). Warm family room with a fireplace opens to kitchen with walk out to backyard. Bright Four spacious bedrooms upstairs, The primary bedroom with walk-in closet and luxurious five-piece ensuite. Finished basement with a bedroom and 3pcs washroom. Steps to Toogood Pond and Unionville Main St., convenience and natural beauty converge seamlessly. Enjoy the tranquility of the pond or explore the charming shops and eateries that define Unionville's unique character. Additionally, quick access to major amenities including schools, library, supermarkets, the Go Train Station, and highways 404/407. (id:60365)
203 - 99 Eagle Rock Way
Vaughan, Ontario
Welcome to Indigo Condos, a modern 1-bedroom suite in the heart of Maple, available from Oct 1. Bright and well designed unit features 9' ceilings, laminate flooring throughout, and an open concept U-shape kitchen with stainless steel appliances. Located just steps to Maple GO Station, getting to Union Station and downtown Toronto is a breeze. Youre also walking distance to Walmart, Tim Hortons, McDonalds, and just a short drive to Cortellucci Vaughan Hospital, Canadas Wonderland, and Hwy 400. Residents enjoy access to incredible amenities including a fitness centre, yoga & pilates studio, party room, rooftop garden with BBQs, extra large hot tub and sauna, and 24-hour concierge service. Includes 1 parking spot. Don't miss this fantastic opportunity to live in one of Vaughans most connected communities! *First photo is virtually staged* (id:60365)
35 Aitken Circle
Markham, Ontario
Location! Location! Location! The Stunning home, nestled in one of the most prestigious communities in Unionville Steps To Ravine Walking Trails of TooGood Pond! Skylight, Freshly painted! Welcoming Large Entrance Area with a spiral staircase & Skylight. Direct Access To The Garage, Renovated Gourmet Kitchen with A Central Island, Quartz Counters,Backsplash, S.S. Appls. Breakfast area which Enwrapped By Large Windows Leads To The Backyard. A sun-filled,spacious living rm w/double doors & bay windows. A new laundry room with a side entrance and Renovated Shower for Elder people in case who living on main floor(Living Room with double doors can be used as bedroom). Warm family room with a fireplace opens to kitchen with walk out to backyard. Bright Four spacious bedrooms upstairs, The primary bedroom with walk-in closet and luxurious five-piece ensuite. Finished basement with a bedroom and 3pcs washroom. Steps to Toogood Pond and Unionville Main St., convenience and natural beauty converge seamlessly. Enjoy the tranquility of the pond or explore the charming shops and eateries that define Unionville's unique character. Additionally, quick access to major amenities including schools, library, supermarkets, the Go Train Station, and highways 404/407. (id:60365)
5101 - 2920 Highway 7 Road
Vaughan, Ontario
Discover Elevated Living at CG Tower!Step into this stunning, sun-filled 1-bedroom, 1-bathroom condo, where modern design meets everyday convenience. Perfectly positioned in Vaughans tallest landmark building, this bright, open-concept suite offers unobstructed East-facing city views.Enjoy an unbeatable location just steps from VMC Subway Station, GO Transit, major hospitals, public transit, and key highways. Whether you are commuting downtown, heading to York University (just 4 subway stops away), or exploring nearby shopping, dining, and entertainment, everything you need is within easy reach.This thoughtfully designed unit boasts a sleek, modern kitchen, spacious living area ideal for relaxing or hosting, and floor-to-ceiling windows that flood the space with natural light.Residents also enjoy premium amenities: Rooftop terraces with fireplaces State-of-the-art fitness centre & pool Pet spa Party lounge and much more (id:60365)
612 - 8 Maison Parc Court
Vaughan, Ontario
Thornhill Address but steps to Toronto!! This Stunning, Open Concept, 1 Bedroom 'Bellini Model' has 9 Ft Ceilings, Crown Moulding, Granite Counter Tops. Enjoy uninterrupted views of the ravine greenbelt below from your large Private Balcony. Extra windows creates a sun-filled oasis. Top model in the building, great layout! This Residential Condo Apartment is in a medium/high rise building, with outdoor pool, fitness room, party room and provides ample visitor surface parking in a private court. Close to 407, Allen Rd., York Univeristy, shopping, restaurants and all amenities! (id:60365)
46 Marchwood Crescent
Richmond Hill, Ontario
Renovated 4-Bedroom Home with Finished Walk-Out Basement! This beautiful home offers modern living with space to grow - set in a quiet, family-friendly neighbourhood centrally located near excellent schools, shops, transit and hospital. Nothing overlooked! Money spent to upgrade! **RENOVATED** kitchen, bathrooms, closets, floors; newer appliances, roof, light fixtures, doors, pot lights, blinds...the list goes on! Stylish renovated kitchen features stainless steel appliances and a large island perfect for family meals or entertaining. Upstairs you will find four generously sized bedrooms, including a serene primary suite with beautiful built-ins as well as a walk-in closet and spa-like ensuite bathroom. The fully finished walk-out basement provides flexible space for a home theatre, gym, playroom, or future in-law suite with direct access to a private backyard oasis. Enjoy summer evenings on the deck overlooking mature trees and a landscaped yard with no neighbours behind. With thoughtful updates throughout, ample storage, and a 1.5-car garage, this home combines comfort, style, and functionality all within walking distance of excellent schools, parks and green spaces. Don't miss this opportunity to live in a move-in ready home with everything your family needs! (id:60365)
71 Trench Street
Richmond Hill, Ontario
** Mill Pond Heritage Home James Freek BRICKMAKER 1860 Circa; Wm. Powell Jr c1885 ** Current Owner has spent over $400K in renovating and adding a New Primary Bdrm with Full Ensuite ** All 3 Updated Full Bathrooms, 2 Kitchens, Hardwood Floors throughout, Updated Plumbing and Hot Water Heating and Radiant Heating and New Gas Fireplace; 4 Direct Vent AC wall Units; Superb 1-bdrm In-Law Suite with Direct "Elevator Like" Chair Lift ** MUST SEE TO BELIEVE the RENOVATIONS TO THIS HERTAGE HOME ** (id:60365)
315 Stephanie Boulevard
Vaughan, Ontario
This solidly built, custom home is brimming with potential, perfectly positioned on an extraordinary, estate-sized lot that backs onto green space- offering privacy, tranquility and an irreplaceable connection to nature. With thoughtful layout and generously sized principal rooms, this residence proves the perfect canvas for your vision. Whether you're looking to refresh, renovate, or reimagine the home's solid construction and timeless design create wonderful possibilities for personal customization. Stepping into the backyard and experience the true highlight of this property is an expansive lot with lush, mature trees and unobstructed views of the greenbelt. This is a rare and coveted find in Vaughn, ideal for families, outdoor enthusiast, or those seeking a private oasis just minutes from city conveniences. A Prestigious, family friendly neighborhood, with quality schools, parks, trails and easy access to highways shopping. Fully finished walk-out with 2nd kitchen, Full bath. Three Car garage, Circular drive, Ample Parking. Don't miss your chance to create something truly special in one of Vaughan's most desirable enclaves. New Shingles just replaced 07/2025, freshly Painted throughout 07/2025 (id:60365)
541 Pelletier Court
Newmarket, Ontario
Welcome to 541 Pelletier Court, a beautifully maintained 4+2 bedroom, 4 bath home on a quiet family-friendly court. The bright main level features spacious living and dining areas, a kitchen with plenty of storage, and a walkout to a private backyard, perfect for summer gatherings. Upstairs offers four generous bedrooms, including a primary with ensuite. The fully finished basement has a separate entrance, second kitchen, 2 bedrooms, and a full bath, ideal for in-laws or potential rental income. Central vacuum system for added convenience. The home includes a 1-car garage plus a long driveway fitting 4 cars, providing ample parking for your family and guests. Located close to parks, schools, Upper Canada Mall, transit, and Hwy 404 for an easy commute. A perfect opportunity for growing families or investors seeking versatility and comfort in a prime Newmarket location. Don't miss this move-in-ready home with income potential! 40 Yr Roof 2016, 2 Fridges, 2 Stoves, B/I Dishwasher, B/I Microwave, Washer/Dryer, Vinyl Shed, 200-Amp Service (id:60365)
288 Kirkvalley Crescent
Aurora, Ontario
Beautifully maintained 3-bedroom, 4-bath detached home in prime Aurora location. Featuring a bright open-concept layout, hardwood flooring thru-out, newer stainless steel appliances, and a cozy family room with large windows. Spacious primary suite with walk-in closet, his & hers closet and ensuite bath. Renovated bathrooms and all new front windows 2024. Finished basement offers additional living space or home office. Enjoy a private backyard and welcoming front porch. Close to top-rated schools, parks, shopping, highway 404 . Perfect for families looking to settle in a desirable neighborhood! (id:60365)
2110 - 1000 Portage Parkway
Vaughan, Ontario
Great Views, Great Location, Great Amenities. Minimum Of Three Great Reasons Why You Can't Miss Out On This 2 Bedroom, 2 Bathroom Condo Unit With 1 Parking Space, Located In The Growing Neighbourhood Of Vaughan Metropolitan Centre. Great Views Can Be Experienced From This 2 Bedroom, Unit With Split-Bedroom Layout, Facing Southwest For Those Sunsoaked Day Within The Comfort Of Your Home In The Sky. Take Advantage Of The Open Concept Layout That Connects Into An Elegent And Modern Kitchen. Great Location, As You Are Steps From A Major Transit Hub, Which Includes A TTC Subway Station (Line 1), Smart Centres Bus Terminal (YRT, ZUM), Various Restaurants And More. Short Drives To A Movie Theatre, IKEA, Vaughan Mills Shopping Centre, Canada's Wonderland, And Two Major Highways (400 & 407). Lastly, A World-Class 24,000 Sq.Ft Amenities Centre Located Within The Complex, That Comes With Full Indoor Running Track, Squash/Basketball Court, Yoga Spaces, Cardio Zone, Rock Climbing Wall, And Rooftop Outdoor Pool. If That's Not Enough, You Are Steps Away From A 100,000 Sq.Ft YMCA Fitness Centre Equipped With Indoor Swimming Pool, Full-Sized Basketball Court, Gym, Library, And A Licensed Daycare Centre. Come Live In This Place That Has Everything For You And Your Family! (id:60365)
245 Alsace Road
Richmond Hill, Ontario
Dont miss this golden opportunity to own a beautiful fully renovated large home. This home has almost everything brand new. Brand new Floor, kitchen, window, switches, bathroom, doors, Asphalt, vanities, baseboards and many other things.. Very quiet street. Excellent for first time buyer, investor, end users. 4 bedrooms--2 bathrooms- $$$ to professionally renovated top to bottom. separate entrance to basement, . large window-, very bright, Excellent layout---must see,Top ranking schools, many great restaurants , Walmart , Costco and shoppers drug Mart within five minutes drive. (id:60365)

