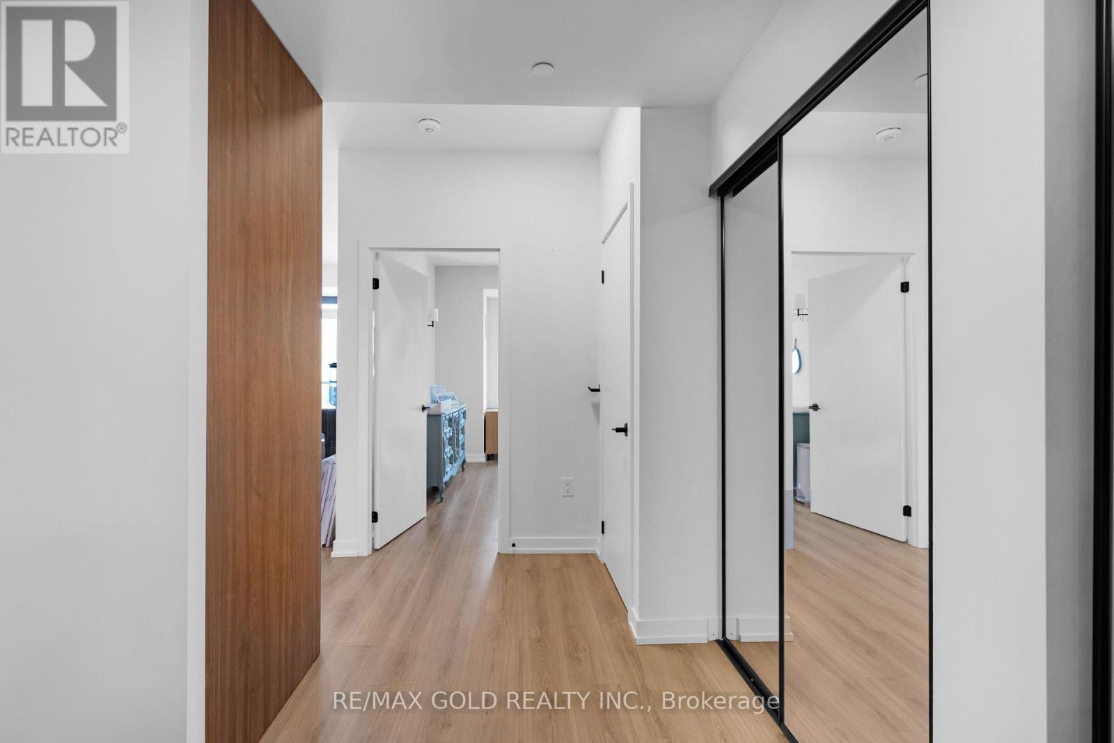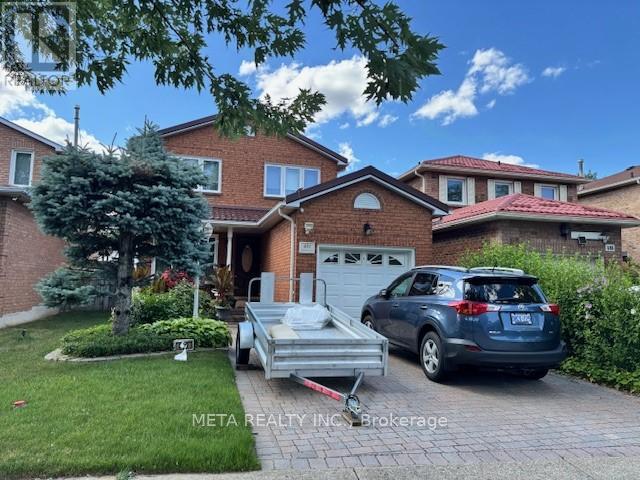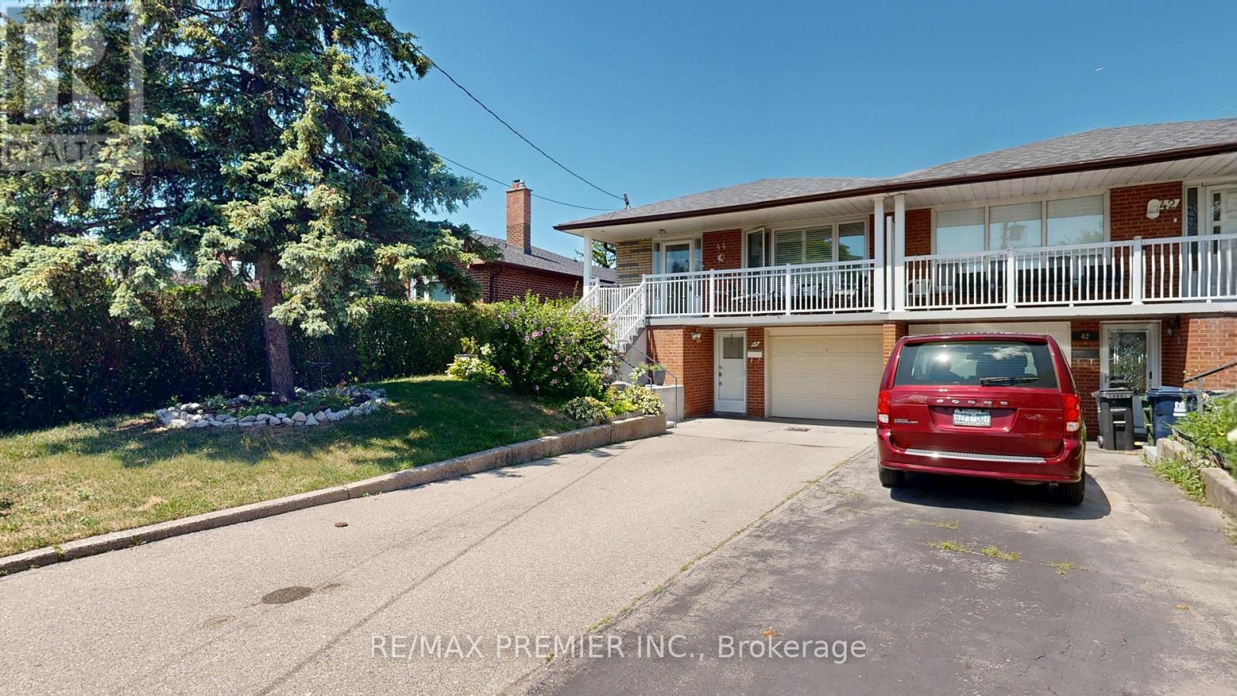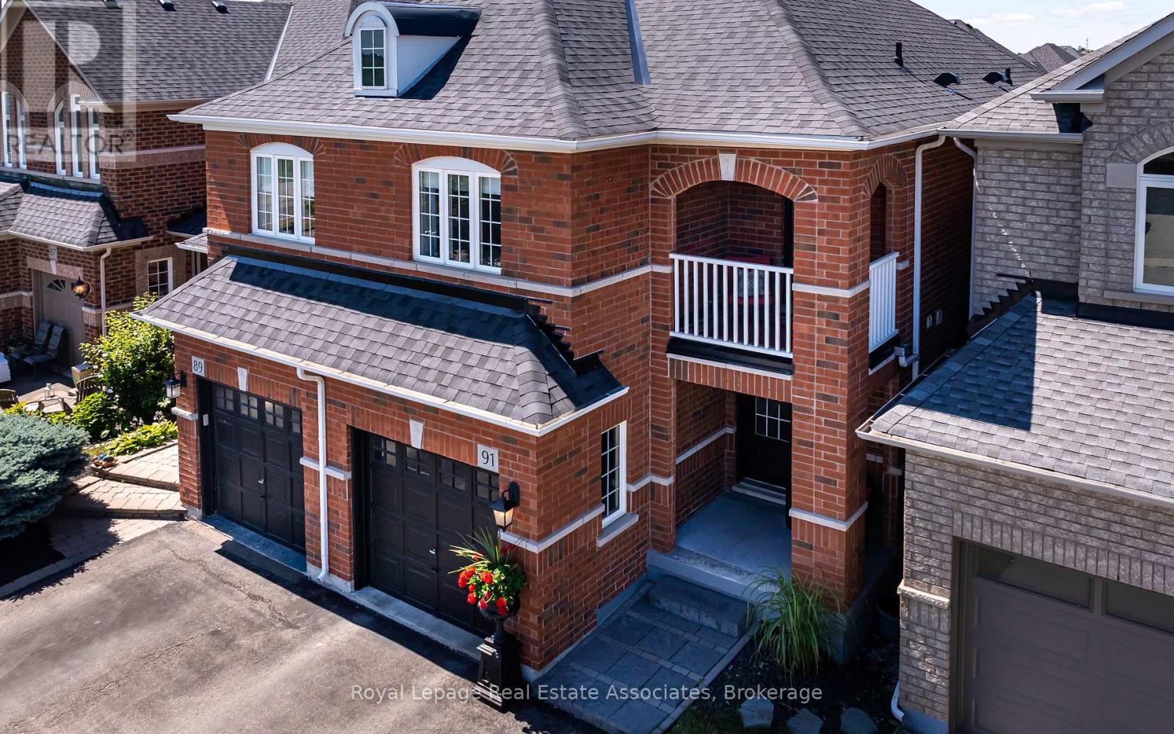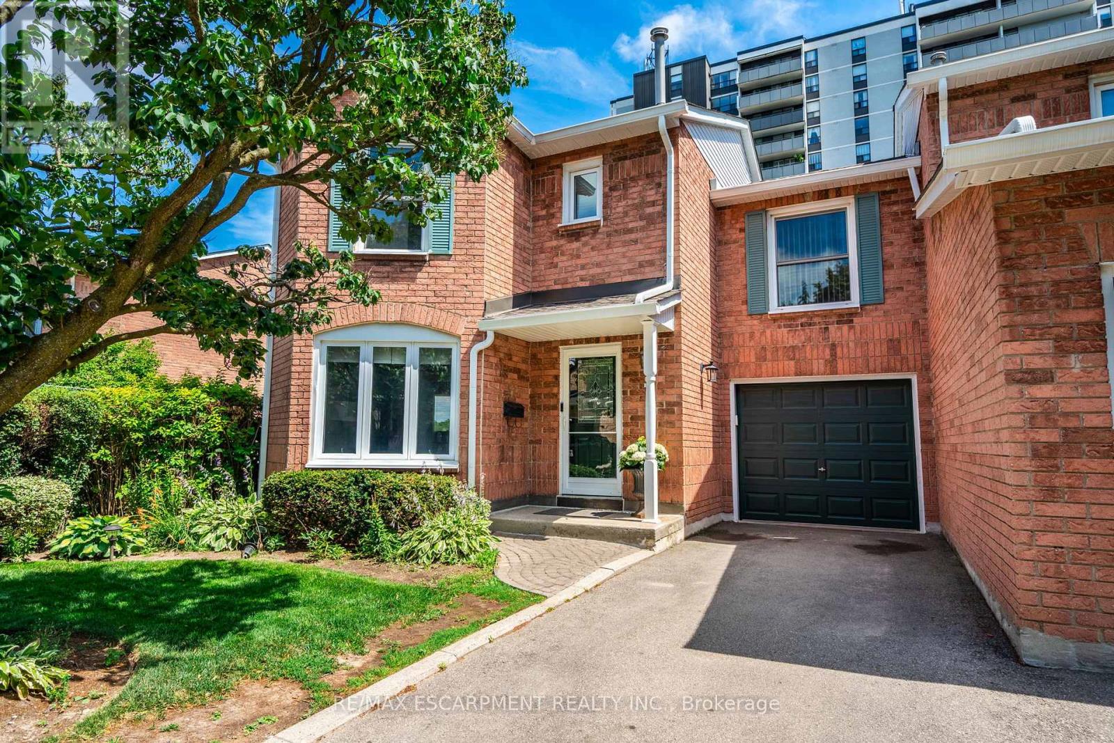506 A - 10 Lagerfeld Drive
Brampton, Ontario
ARE YOU READY TO EXPERIENCE LUXURY LIVING? STEP TO APARTMENT CONDOS. DISCOVER THE 10-506 LAGERFELD & PERFECT BLEND OF LUXURY AND COMFORT IN THIS BEAUTIFUL 2-BEDROOM CONDO, OFFERING A SPACIOUS AMPLE SPACE FOR LG MODERN LIVING. IDEAL FOR FIRST TIME HOME BUYERS, YOUNG PROFESSIONALS, OR ANYONE LOOKING TO DOWNSIZE WITHOUT COMPROMISING ON STYLE AND UNIT FEATURES TWO BEDROOMS DESIGNED CONVIENCE. THIS for RELAXATION AND TRANQUILITY. MODERN BATHROOMS EQUIPPED WITH CONTEMPORARY FIXTURES. ENJOY A HAS AMPLE NATURAL OPEN CONCEPT LIVING, EXPANSTUE KITCHEN, PERFECT FOR ENTERTAINMENT. THIS UNIT LIGHT THAT BEAMS THROUGH THE WHOLE SPACE. ENJOY THIS UNIT THAT is IN THE HEART OF BRAMPTON, UNIT HAS CLOSE TO PUBLIC TRANSPORT, SHOPPING CENTRES, MOUNT PLEASANT GO AND PARKS, ALL WITHIN WALKING DISTANCE. (id:60365)
207 - 60 Baycliffe Crescent
Brampton, Ontario
Welcome to this bright and stylish 2-bedroom, 2-bathroom condo in Brampton's highly desirable Mount Pleasant Village. Perfectly combining comfort and convenience, this suite features a well-designed open-concept layout with a modern kitchen complete with granite countertops, a breakfast bar, and ample cabinetry. The spacious living and dining area walks out to a private balcony, perfect for morning coffee or evening relaxation. The primary bedroom includes a large closet and a 3-piece ensuite, while the second bedroom offers flexibility for guests, a home office, or a nursery. With 2 underground parking spaces and 1 locker, this home checks every box. Located steps from the Mount Pleasant GO Station, transit, parks, schools, shopping, and the community library, you'll love everything this vibrant neighbourhood has to offer. (id:60365)
Bsmt - 481 Mallorytown Avenue
Mississauga, Ontario
Spacious Furnished Bachelor + Den Basement Apartment with Private Laundry & Separate Entrance!This bright and functional bachelor basement suite features a separate side entrance, private laundry, a full bathroom, and a dedicated kitchen space. The additional den offers flexibility for a home office or extra storage. Nestled in a centrally located neighbourhood, you're just minutes from parks, public transit, Highway 403, and major shopping destinations. Ideal for those seeking comfort, privacy, and convenience in one affordable package! (id:60365)
623 - 2800 Keele Street
Toronto, Ontario
Experience stylish living in this beautifully designed, sun-drenched 1-bedroom condo. This thoughtfully laid-out unit features a bright open-concept living and dining area, perfect for entertaining or relaxing at home. The modern kitchen is complete with sleek cabinetry, stainless steel appliances, and an eye-catching, stylish backsplash that adds a contemporary flair.The spacious primary bedroom includes his & hers mirrored closets, providing generous storage and a touch of elegance. Enjoy the convenience of ensuite laundry and step out onto your private balconyideal for your morning coffee or unwinding at sunset. Large windows bring in an abundance of natural light throughout the day, creating a warm and inviting atmosphere.Perfect for first-time buyers, professionals, or investors looking for a turnkey unit in a desirable, well-connected location close to transit, shops, dining, and more. (id:60365)
410 Duncan Lane
Milton, Ontario
Stunning End-Unit Townhome in Sought-After Milton Trails! Welcome to this beautifully maintained3-bedroom, 3-bathroom end-unit townhome offering 1,681 sq.ft. of stylish living space in one of Milton's most desirable neighborhoods. This bright and spacious home features, Hardwood floors throughout the main level and upper hallway, Elegant oak staircase and upgraded light fixtures, Modern kitchen cabinets with light valance, upgraded hardware, and designer backsplash, Primary suite with soaker tub, glass shower, and walk-in closet, Convenient garage-to-house entry and no sidewalk for extra parking, Landscaped backyard oasis with deck, garden lighting, and gas BBQ line, Cold cellar for extra storage, Located close to downtown Milton, top-rated schools, parks, shopping, and all major amenities. Don't miss this opportunity to own a turnkey home in a high-demand community! (id:60365)
Main - 44 Donofree Road
Toronto, Ontario
Spacious 3 bedroom home with Renovated modern interior that's bright & airy. Located on quiet, child safe street with private fenced backyard ideal for family gatherings. In sought after Rustic/Maple Leaf Community.2 Parking Included, Landlord can leave existing couches for the use of the tenant if needed. Steps To Public and Catholic Schools, Parks, Shopping, Transit & Humber River Hospital. Highways 400/401.Tenant to pay 60% of all utilities. Landlord will supply Lawnmower & snowblower. Property is located on a cul-de-sac, with access to a ravine. (id:60365)
91 Snowberry Crescent
Halton Hills, Ontario
Welcome to your next chapter in South Georgetown! This beautifully maintained family home is tucked into a sought-after, family-friendly neighbourhood just steps from schools, parks, trails, and shopping... everything you need is within easy reach. Inside, you'll find a bright, airy floorplan with generous room sizes, large east- and west-facing windows that bathe the home in natural light and scenic views of open fields from the charming second-floor balcony. The backyard boasts a flourishing garden perfect for green thumbs or quiet morning coffees. Downstairs, a fully finished basement offers even more living space, ideal for a rec room, home office, or guest suite. With ample parking and true pride of ownership throughout, this move-in ready gem is sure to impress. This isn't just a home, its the next great chapter, and its ready when you are. (id:60365)
3 Royal Fern Crescent
Caledon, Ontario
This Beautiful 4 Bed, 3 Bath Townhouse Located in Prestigious Southfields Village Caledon Features an Open Concept with Hardwood Flooring Throughout the Living and Great Room. Kitchen Open to Great Room with Breakfast Bar. Spacious Bedrooms Filled with Natural Light. Laundry Conveniently Located on Second Floor. Full Basement Available. Walking Distance to Schools and Parks. Located Near Walmart, LCBO, GoodLife gym, Heart Lake Conservation Park, Trinity Commons, and Close Access to Hwy 410. (id:60365)
34 Gardenia Way
Caledon, Ontario
Beautiful 3 bedroom freehold townhome in popular Valleywood! Main floor has a new upgraded front door, sunny breakfast nook, renovated kitchen with large pantry, SS appliances (stove, fridge, dishwasher) and built in microwave. You will find plenty of natural light in the dining and living rooms and brand new floors and baseboards/ On the second floor you will find 3 bedrooms, a main bathroom with double sinks and a primary bedroom which boasts a large walk in closet and renovated 4 pc ensuite. Walk out to your backyard oasis and you will find a beautiful saltwater on ground pool, a hot tub and a 10x12 deck for entertaining. Backyard backs onto park so no neighbours behind. Newer windows and garage door with 3 total parking spaces. (id:60365)
802 - 2087 Lake Shore Boulevard W
Toronto, Ontario
Charming Condo for Lease in Waterfront Mimico Welcome to Waterford Condos- bright and beautifully maintained condo in the heart of Mimicos vibrant waterfront community. This spacious unit overlooks a quiet courtyard and features an open-concept layout with a stylish sit-up bar-perfect for entertaining. Enjoy a modern kitchen, gas BBQ hookup on the balcony, brand new upgraded flooring with freshly painted unit and access to fantastic building amenities. Steps to the lake, trails, shops & TTC hub. A perfect opportunity for professionals or downsizers seeking comfort and convenience in a prime location. (id:60365)
7 - 2155 Duncaster Drive
Burlington, Ontario
Spacious, sunlit and nicely laid out this end-unit condo townhome offers nearly 1800 Square Feet of well-designed above grade living space in a quiet Brant Hills enclave. The main level opens with a generous living/dining area ideal for both everyday comfort and larger gatherings. An eat-in kitchen walks out to an upper-level deck - perfect for morning coffee or evening unwinding. Upstairs, a rare bonus family room with a gas fireplace adds flexibility for work, play or relaxation. Three well-proportioned bedrooms include a primary retreat with walk-in closet and a beautifully renovated 4-piece ensuite with glass enclosed shower and double vanity. The fully finished lower-level features newer laminate flooring, a 3-piece bath, a second gas fireplace and walk-out access to a patio and an exceptionally wide backyard - offering more green space than most townhomes in the area. Two-car parking in the driveway and a single car garage with inside entry and a newer washer and dryer complete this package! Thoughtful maintenance inclusions: condo fees cover individual driveway and walkway snow removal, plus grass cutting and edging for each home. A low-traffic setting with mature trees and community feel - this is a rare blend of space, privacy, and peace of mind yet close to schools, shopping, amenities and highways. RSA. (id:60365)
14 Porchlight Road
Brampton, Ontario
Great location backing onto pond/ravine, Full walkout basement w/ 2 bedroom basement apt, the basement also features a large cold cellar/storage room & a 2nd laundry room, great main floor with combination living and dining rooms, main floor family off large eat in kitchen. 4 bedrooms upstairs. Entrance to garage from main floor laundry room. Located close to both public and Catholic schools, steps to park, Brampton Transit stops, shopping and Mt. Pleasant Go station. Quiet family street, flexible closing available. Reshingled roof, newer furnace and air conditioner. (id:60365)

