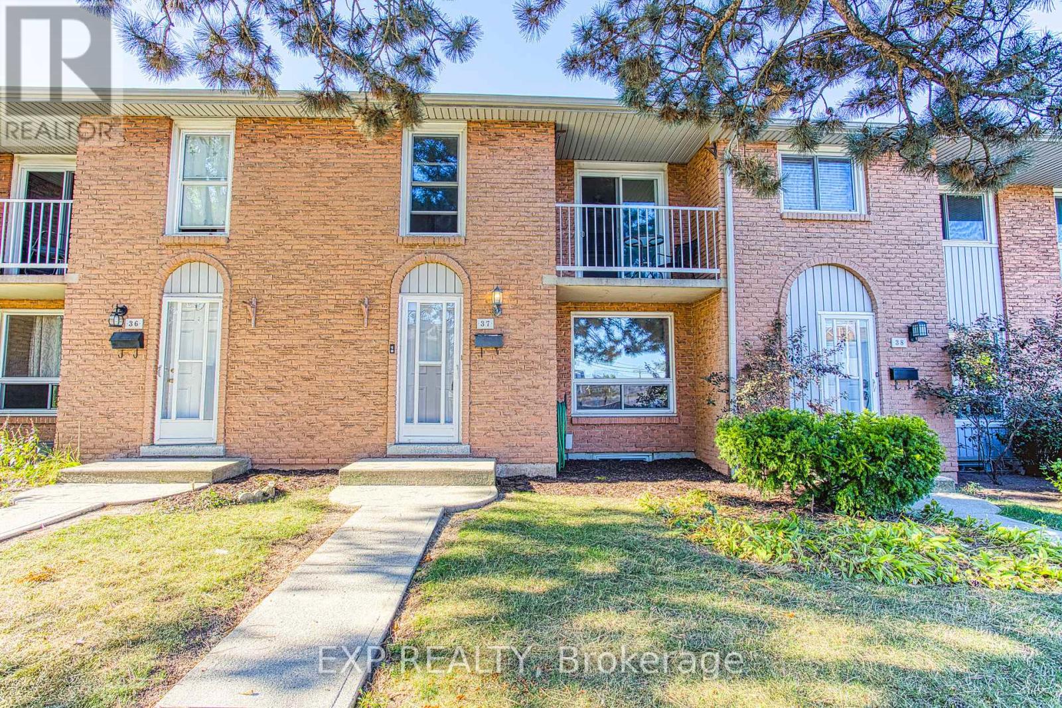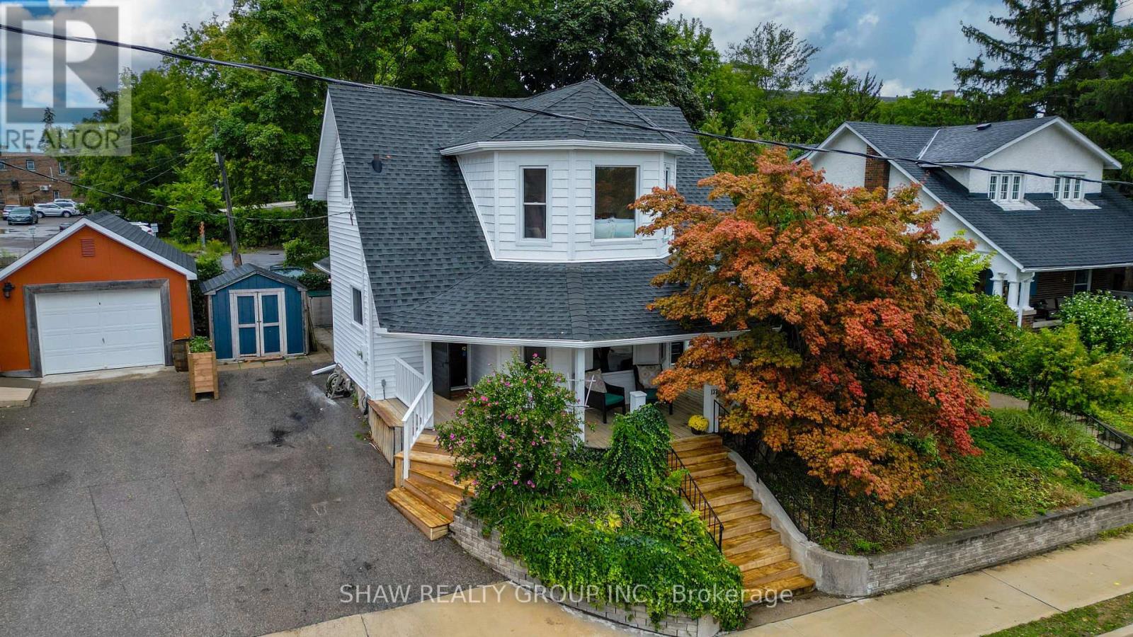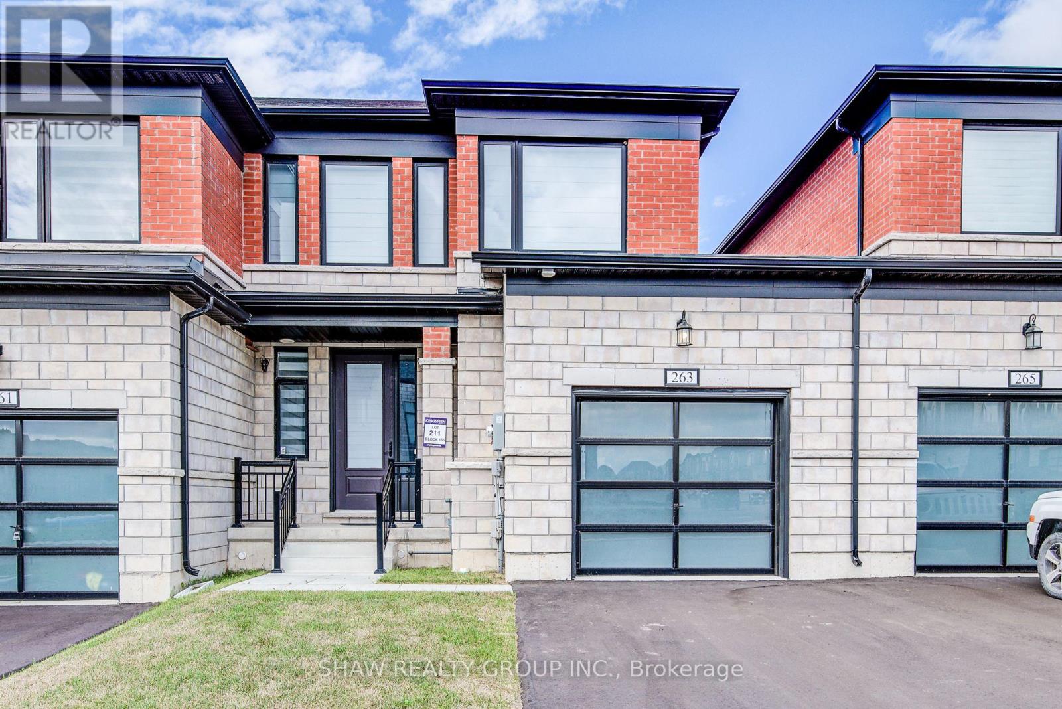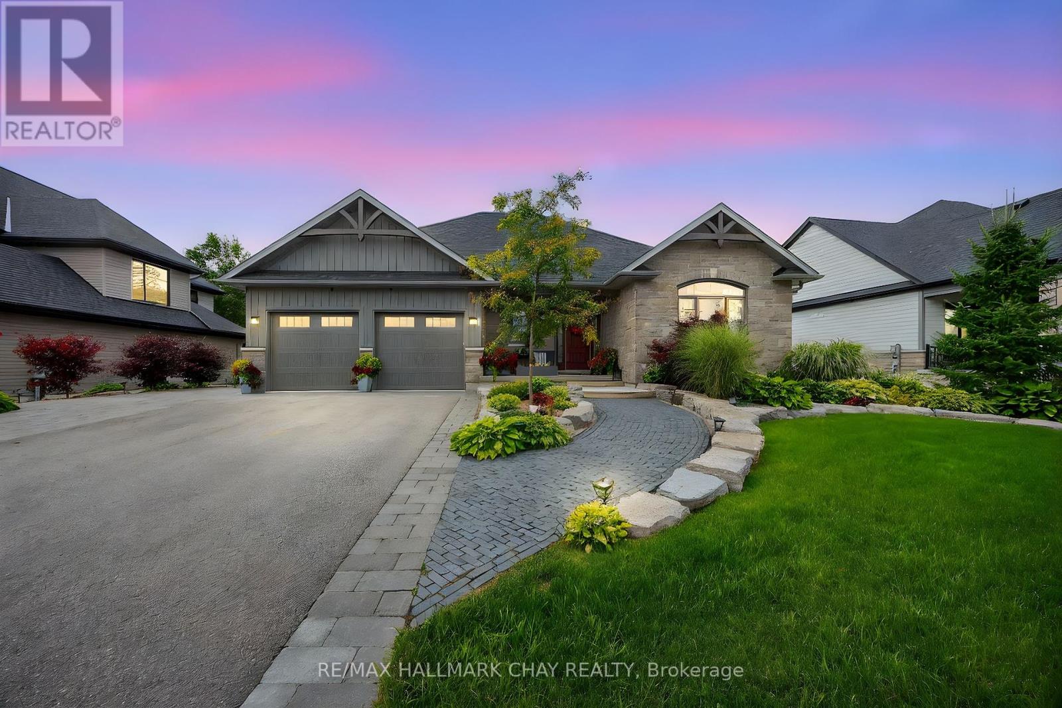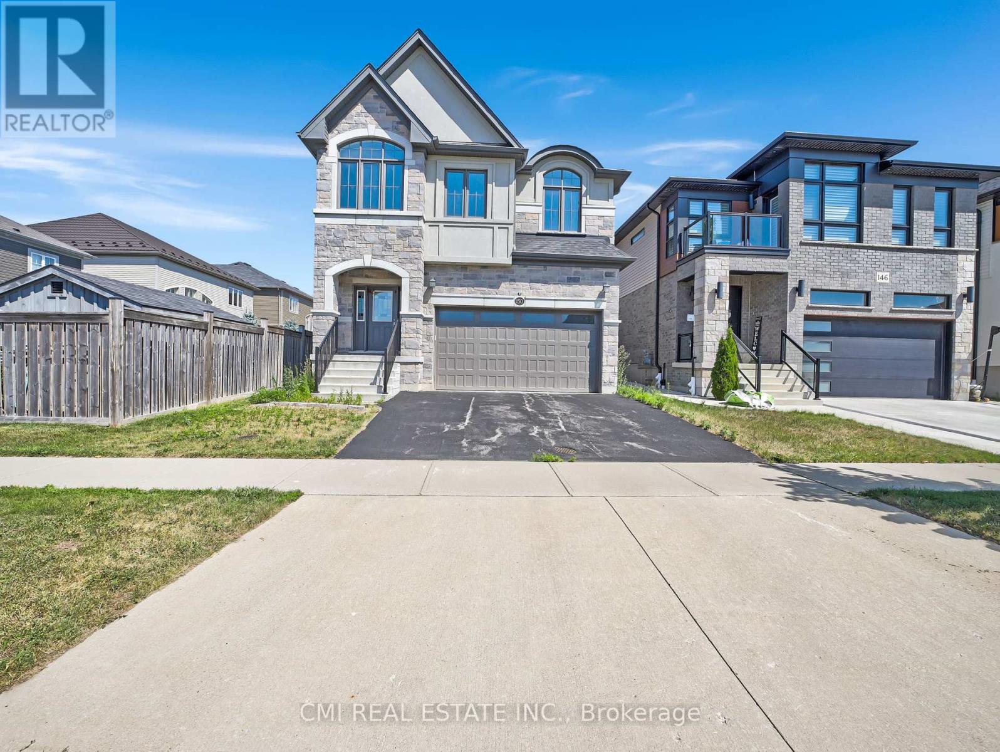30 Scott Street
St. Thomas, Ontario
Discover the charm of bungalow living at 30 Scott Street, a beautifully updated home that perfectly suits first-time buyers, growing families, or those looking to downsize without compromise. With modern finishes, a thoughtfully designed main floor, a fully finished basement, and an expansive backyard, this property checks every box plus, its situated close to schools, shopping, and all the essentials of daily life. Step inside and let the warm tones of the living room welcome you home. Designed for comfort and everyday enjoyment, this inviting space makes relaxing at the end of a long day effortless. The adjoining dining area is ideal for hosting from cozy dinners to lively holiday gatherings while the modern kitchen offers functionality and style in equal measure. The spacious primary bedroom easily accommodates a king-sized bed, creating a restful retreat at days end. A large guest bedroom and beautifully updated four-piece bath complete the main level, meeting the needs of both family and guests. Downstairs, the finished basement expands your living options with a versatile rec room, a convenient three-piece bath, and plenty of room for hobbies, movie nights, or kids play. Step outside to your private backyard oasis whether you envision a dog run, a play area for kids, or evenings spent with friends over cocktails, this oversized yard offers endless possibilities. With its modern updates, versatile layout, and unbeatable location, 30 Scott Street is a rare opportunity to enjoy bungalow living with all the conveniences todays buyers demand. (id:60365)
58 Pinot Crescent
Hamilton, Ontario
Welcome to 58 Pinot Crescent!! A Well Maintained End unit Freehold Town Home in a Very sought after neighbourhoods in Hamilton. Main Floor offers a Very Welcoming Contemporary Open-Concept Layout with an Upgraded Kitchen, Centre Island and Stainless Steel Appliances. A 9 Foot Ceiling on Main Floor gives a Great Feel with a Cozy Fireplace with an Abundance of Natural Light. Upper Level offers Huge Master Bedroom with Walk in Closet. Recently installed a brand new Hardwood Floors in all Bedrooms( August 2025.) Master Ensuite has an Enclosed Glass shower. Other 2 bedrooms are also Generously sized with their own Double Door Closets. Second Floor Laundry offers a Great Convenience with an Extra Full Washroom. Oversize Car Garage with Additional 2 Parking Spots in the Driveway, totaling 3 Parking Spots. A Complete Carpet Free Home, Oak Staircase, Ample Pot lights, Upgraded Light Fixtures, Freshly Painted throughout (August 2025). A Fully Fenced Deep Backyard is Perfect to Entertain guests. A potential of Side Entrance in this Home could offer possible a Secondary Dwelling Unit by Obtaining Permit from City Of Hamilton. Convenient location, close to QEW, library, shopping Center, School, Parks, Costco. Don't miss out owning this great home!!! (id:60365)
37 - 151 Gateshead Crescent
Hamilton, Ontario
Welcome to 151 Gateshead Crescent, Unit 37 a charming and well-cared-for townhome located in one of Stoney Creeks most established and character-filled neighbourhoods. Surrounded by mature trees and a strong sense of community, this home offers the perfect balance of comfort, convenience, and everyday functionality. The location is hard to beat just a short walk to the Fiesta Mall Plaza featuring Fortinos, Shoppers Drug Mart, banks, restaurants, and many other everyday essentials. Families will also appreciate the close proximity to schools, playgrounds, and parks, making it a truly walkable and family-friendly area. Step inside and you'll find a thoughtfully designed layout that combines warmth and practicality. The main floor boasts an open-concept living and dining room, creating a bright and inviting space ideal for both entertaining and daily living. From here, walk out to your fully fenced private yard, perfect for kids, pets, or summer barbecues. Upstairs, the home offers three generous bedrooms, each with spacious closets for ample storage. One bedroom even features its own private balcony, a perfect spot to enjoy your morning coffee or unwind at the end of the day. With its great location, charming character, and well-maintained condition, this townhome is a wonderful opportunity for first-time buyers, growing families, or anyone looking to settle into a welcoming Stoney Creek community. (id:60365)
39 Marilyn Court
Hamilton, Ontario
Pride of ownership shines in this beautifully maintained 4-level backsplit, ideally located near The Linc, schools, shopping, and all major amenities. A private double-wide patterned concrete driveway offers parking for 4 vehicles. Inside, the main level features a bright, open-concept living and dining area with a thoughtfully designed kitchen, ceramic tile flooring, and convenient side-door access. Upstairs, you'll find three generous bedrooms and a 4pc bath. The lower level includes a spacious family room, a bedroom, and a 3pc bath, ideal for guests or multigenerational living. The partially finished basement offers excellent storage or room to expand. Now for the showstopper: the backyard. Staycation-ready and full of charm, this outdoor oasis is fully fenced and surrounded by mature grapevines, berry bushes, and manicured garden beds. Relax to the sounds of a koi pond waterfall, enjoy dinner under the custom pergola, or retreat to the handcrafted workshop currently used as an art studio. Stone walkways, a built-in outdoor BBQ, and bonus side-yard storage complete the package. This is more than a home; its a lifestyle. A rare find blending peaceful outdoor living with urban convenience. (id:60365)
138 Cranston Avenue
Cambridge, Ontario
Welcome home to 138 Cranston Avenue, a bright and spacious 2 storey, single detached home situated in a highly desirable North Galt neighbourhood. Offering nearly 3300 sqft of finished living space, this 4 bedroom, 3.5 bath home sits on a premium 60 x 172 lot and has been beautifully updated throughout. The main floor features a grand foyer with curved staircase and iron spindles, upgraded flooring, a formal living room with bay window, a separate dining room, a family room with gas fireplace, and a stylish two-toned, eat-in kitchen with tiled backsplash, stainless steel appliances including a gas range and double electric ovens, and patio door access to the landscaped backyard complete with a large deck and heated 24 ft saltwater pool - perfect for entertaining. Upstairs youll find 4 generous bedrooms including a spacious primary suite with a walk-in closet and 4 piece ensuite, an additional 3 piece family bath, and the convenience of second-floor laundry. The recently updated basement (Aug 2025) offers new plush carpet and fresh paint, a wood-burning fireplace, and plenty of storage. Additional highlights include a functional mudroom, neutral paint throughout, 200-amp service, new water softener (Aug 2025); a backyard brick shed with electricity, plus a double garage and private triple-wide driveway with parking for 5 cars! Ideally located close to schools, parks, trails, shopping, public transit, and with easy access to Hwy 401, this executive home offers the perfect blend of space, style, and convenience. (id:60365)
28 Freer Drive
North Dumfries, Ontario
Welcome to 28 Freer Drive in the charming town of Ayr! This beautifully maintained end-unit townhouse offers the perfect blend of small-town living and modern convenience. Nestled in a friendly community, youll enjoy the quiet pace of Ayr while still being just minutes from Kitchener-Waterloo, Cambridge, Woodstock, and Brantford plus quick access to the 401 for easy commuting. Step inside to discover a bright, open-concept layout designed for both everyday living and entertaining. The modern kitchen is a true centerpiece with granite countertops, stainless steel appliances, and plenty of space for family gatherings. Large windows fill the home with natural light, making every room feel warm and inviting. Upstairs, the primary suite offers a private retreat with a walk-in closet and ensuite bath, while two additional bedrooms and a second full bathroom provide plenty of room for family or guests. The backyard is a true extension of your living space complete with an oversized two-tier deck, perfect for summer barbecues, morning coffee, or unwinding at the end of the day. Walking distance to parks, schools and located in a family friendly neighbourhood.With 3 bedrooms, 3 bathrooms, and move-in ready finishes, this home is the ideal choice for anyone looking to settle into a welcoming community while staying close to the city. Turn the key, settle in, and start enjoying the lifestyle Ayr has to offer. (id:60365)
132 Church Street N
Cambridge, Ontario
Welcome to this fully renovated 4-bedroom, 2.5-bathroom home that seamlessly blends timeless character with modern upgrades. From the moment you step inside, you'll appreciate the bright and functional layout featuring an open-concept living area, a brand-new kitchen with sleek cabinetry, premium countertops, new stainless steel appliances, and beautifully updated bathrooms with stylish finishes. Every detail has been taken care of with new windows, flooring, siding, roof, lighting, and fixtures, making this home truly move-in ready. A standout feature is the main floor office with mixed-use zoning, perfect for professionals or small business owners who want the convenience of running a business from home while maintaining a comfortable family space. Upstairs, four spacious bedrooms, including a private primary suite, offer plenty of room for rest and relaxation. With its thoughtful renovations, versatile design, and rare live/work potential, this property is ready for your family to enjoy. Don't miss your chance, reach out today to book your private showing! (id:60365)
263 Harwood Avenue
Woodstock, Ontario
Welcome to this 1-year-old, fully furnished 4-bedroom, 3-bathroom freehold townhome, perfect for families looking for comfort and convenience. Situated in a quiet, safe, and family-friendly neighbourhood, this home offers plenty of space for raising a family and enjoying everyday life. The thoughtfully designed layout includes 4 spacious bedrooms and 3 full bathrooms, ideal for first-time buyers or anyone seeking a move-in ready home. Enjoy the best of Woodstock with nearby parks, schools, and walking trails, plus easy access to local shops, restaurants, and amenities. Commuting is a breeze with quick highway access, while the charming community offers vibrant family-friendly events and outdoor recreational opportunities. Home comes fully furnished. (id:60365)
127 High Bluff Lane
Blue Mountains, Ontario
Welcome to 127 High Bluff Lane, with over 3,000 sq ft of finished, exceptionally built, space. This raised bungalow is located on one of Thornbury's most sought-after private lanes. Perfectly positioned within walking distance to downtown and the waterfront shores of Georgian Bay. Set on a beautifully landscaped 162' x 81' lot backing onto green space and the Georgian Trail with no rear neighbours, this contemporary home is a true sanctuary. Enjoy the best of the area's amenities just minutes away: Lora Bay Golf Club, Christie Beach, downtown shops, dining, and only 15 minutes to Blue Mountain Village skiing and attractions. Step inside to discover a light-filled interior with vaulted ceilings, dazzling light fixtures, and built-in Bose speakers in the open-concept living and dining areas. Oversized windows flood the space with natural light, while a gas fireplace & custom stone surround creates a warm, ambiance. The chefs kitchen is a showstopper, high-end appliances, combination built-in wall oven, modern finishes, and two walkouts to the private backyard oasis, perfect for entertaining. This home features two luxurious primary suites on the main level, each with generous walk-in closets and spa-inspired ensuite bathrooms, one of which offers a luxurious 5 piece with soaker tub.The fully finished basement expands the living space with a large recreation area, wet bar, second gas fireplace, space for a pool table, and two additional bedrooms served by a 4 piece bath with heated floors, plus ample storage throughout. The lower level is ideal for additional guest space, in-laws or older children. Oversized, heated double car garage with inside access is perfect for all the toys, storage, hobbies or hang out space. Outdoors, enjoy cobble stone paths, show stopping armour stone, unilock patios, hot tub, and of course, a tree lined walking trail. The peaceful, forested surroundings offer a retreat-like setting, yet its just steps from all Thornbury has to offer. (id:60365)
150 Blair Creek Drive
Kitchener, Ontario
Discover the perfect blend of modern comfort and convenience in this stunning 5-year-old detached home. Designed for a contemporary lifestyle, the main level boasts a bright, open-concept layout with a large living room that flows seamlessly into the gourmet kitchen and dining area. A short staircase leads to a spacious family room, providing a great second living space. Upstairs, the four large bedrooms offer ample space for the whole family, with the primary suite serving as a private retreat, complete with an elegant ensuite bathroom. With a two-car garage, this home has everything you need. The location can't be beat enjoy the convenience of being within walking distance of schools, parks, and local amenities, and just a short drive from Kitchener GO, Conestoga College, and the Center mall. (id:60365)
477 Strasburg Road
Kitchener, Ontario
Welcome to 477 Strasburg Road, located in the heart of Kitcheners vibrant and family-friendly community. This charming semi-detached home is the perfect opportunity for first-time buyers, young families or savvy investors. Set on a spacious 30 ft x 110 ft lot, this home offers 3 bedrooms, 2 bathrooms & parking for up to 3 vehicles. Step inside, youll immediately notice the carpet-free design, creating a fresh & modern flow throughout. The bright & airy living room is enhanced with a wall of windows & pot lights, filling the space with natural light. The kitchen, thoughtfully upgraded in 2013, features timeless white cabinetry, a chic backsplash, new refrigerator just 2 years old & a cozy dining area perfect for family dinners. Upstairs, youll find three generously sized bedrooms, each with ceiling fans for comfort. The shared 4pc bathroom is, featuring a mirrored cabinet with extra storage. The fully finished basement with separate entrance, offering a large recreation room perfect for movie nights, entertaining or even a home gym. Theres also a dedicated office area, a convenient 2-piece bathroom & plenty of storage space to keep things organized. Outside, the backyard is truly the heart of this home. The fully fenced yard provides privacy & space for children or pets to play. Enjoy the covered deck with a gazebo, an additional patio area & a garden shed for storage, a perfect outdoor retreat for family gatherings, gardening or relaxing evenings. Upgrades: The laminate flooring was completed in 2013, while most windows were replaced in 2015, Water softener 2024, AC & Furnace 2016. This home is ideally located just a short walk to McLennan Park, Block Line LRT, St. Marys High School, grocery stores & playground. Everything you need is right at your doorstep, making this property a rare find in one of Kitcheners most desirable areas. With its thoughtful updates, spacious layout, & unbeatable location, this is a move-in ready home. Book your showing Today (id:60365)
1105 Harrogate Drive
Hamilton, Ontario
Gorgeous, professionally updated freehold townhome across from a Conservation Area with a number of paths and ponds for the enjoyment of nature lovers and dog enthusiasts. There is 1890 sq ft on the main and second floors, and almost 2700 sq ft of finished living space total. Inviting backyard with a deck, gazebo, 5-person hot tub, and lovely, mature greenery. Open concept main floor features hardwood flooring in the large living room with a gas fireplace, and in the dining room there are sliding doors to a deck. A stunning kitchen includes a gas stove, granite counter tops, a gorgeous tile backsplash and a breakfast/entertainment bar. The finished basement features luxury vinyl flooring, built-in custom wall-to-wall cupboards and drawers with bar fridge and a wet bar/refreshment area. Cabinetry surrounds an area for a wall mounted TV of up to an 85" with electric fireplace below. The second floor includes feature décor walls, a loft area, engineered hardwood throughout, custom blinds and a convenient laundry room. The spacious primary bedroom has a large 4-piece ensuite and walk-in closet. The main bath has a walk-in shower and a modern, free-standing vanity with 2 under mount sinks. The bedroom that is used as an exercise room has a Murphy bed offering a multi-purpose room including a guest room, exercise room or office. The Murphy bed has a storage cabinet and a pull out side table. Insulated garage is ideal for hobbyists in winter. Updates include AC/Furnace/Roof, 2 bathrooms, kitchen, basement, and pot lights throughout 3 levels including bedroom closets. Walk to amenities, shopping and restaurants. Two-minute drive to a large dog park. Close to highway access. This home is turnkey so just move in and enjoy all that this home and area have to offer! (id:60365)



