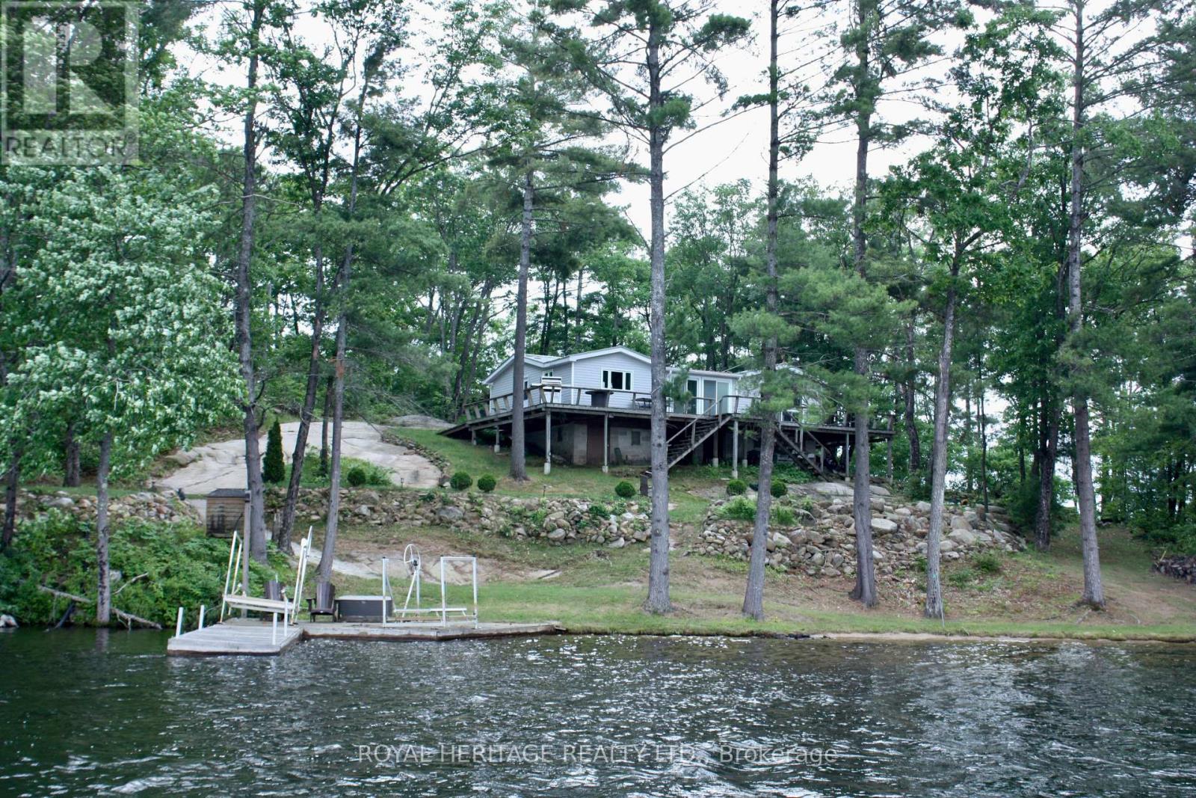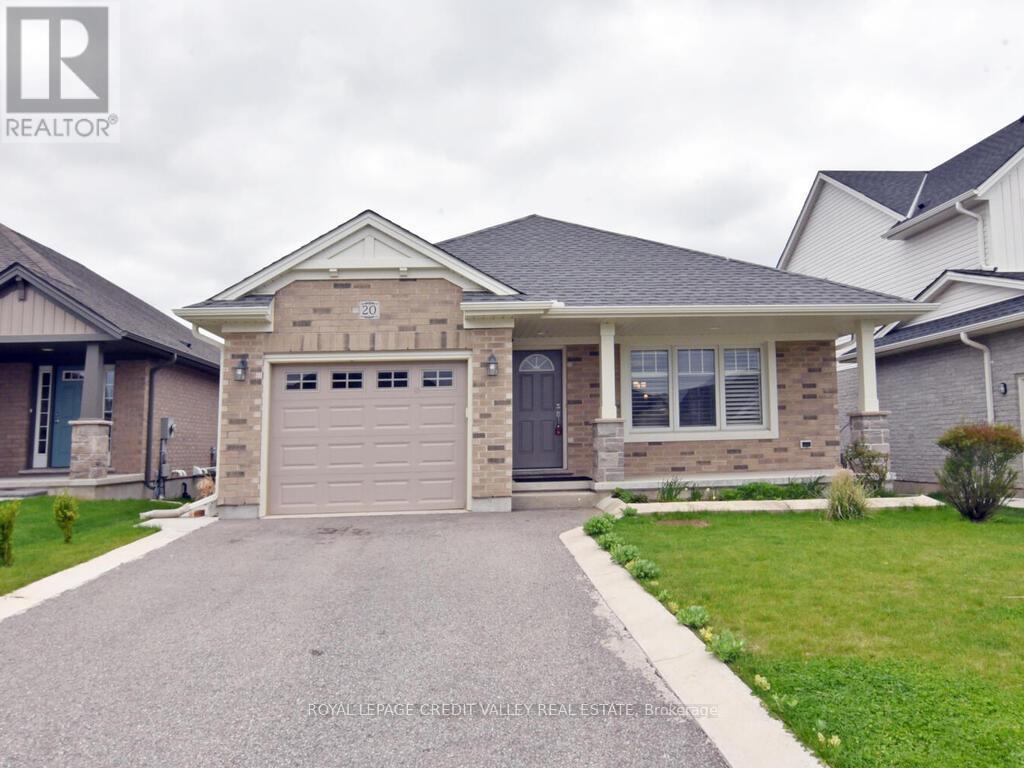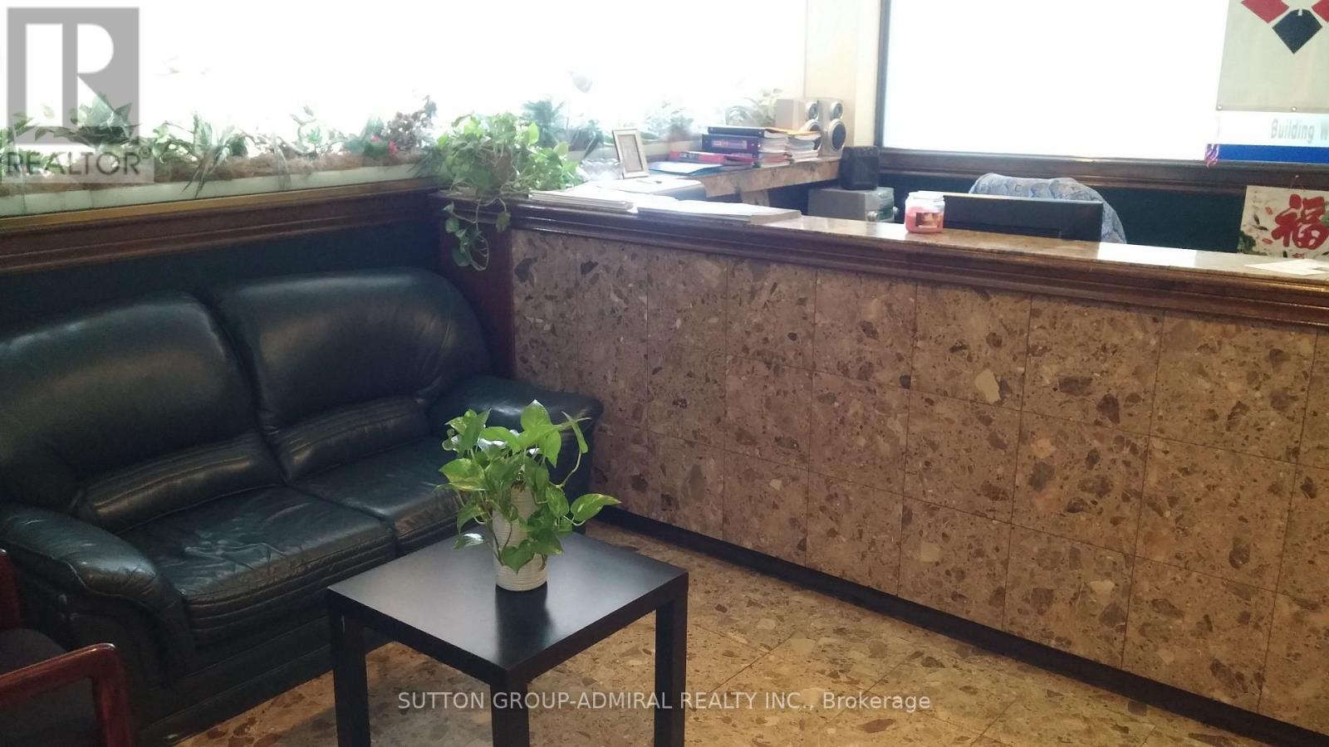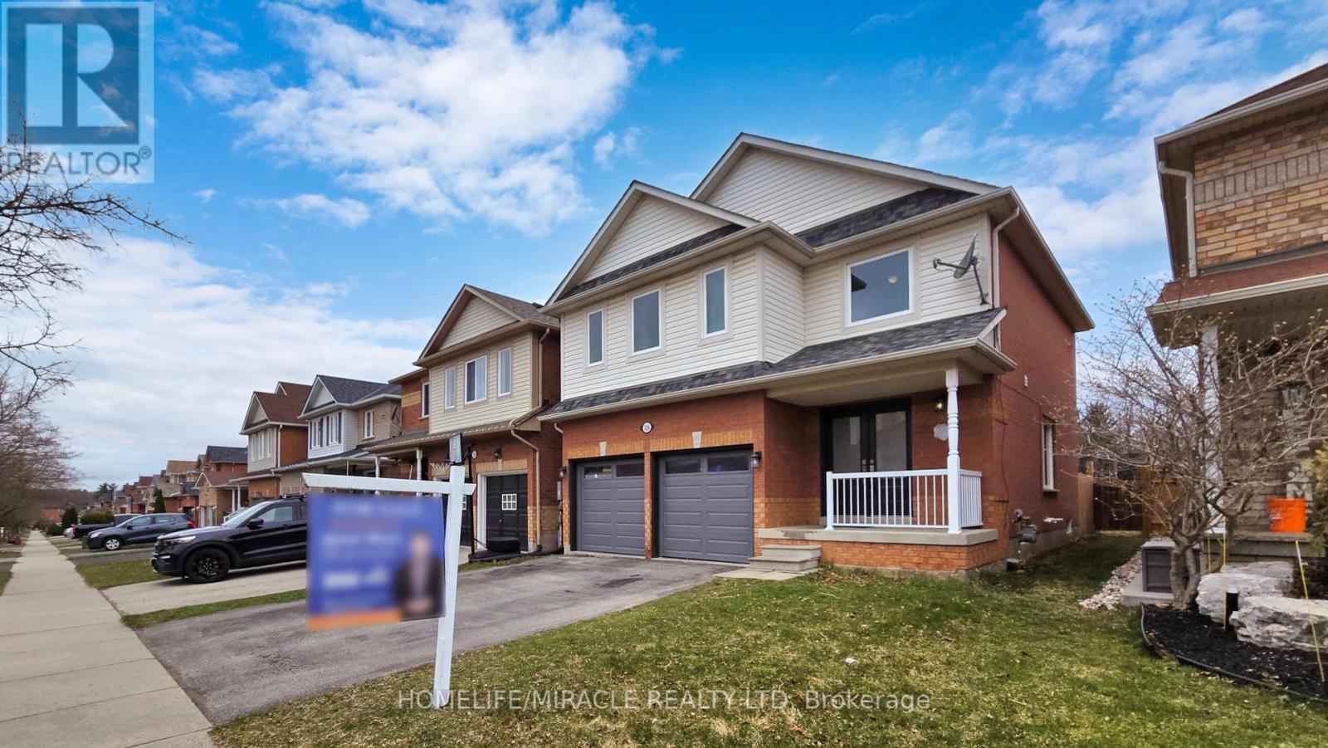22 Burlington Street E
Hamilton, Ontario
Sold 'as is' basis. Seller makes no representations and/or warranties. All room sizes approx. (id:60365)
385 Island 38
Havelock-Belmont-Methuen, Ontario
Welcome to this stunning cottage nestled on the shores of Kasshabog Lake. This beautifully appointed island property offers the perfect blend of modern comforts and rustic charm. Bathed in natural light, the open concept sleek freshly updated kitchen, plus living/dining areas create a warm and inviting atmosphere, perfect for entertaining or relaxing. Enjoy a morning coffee or family meal on the deck overlooking the lake. 3 cozy bedrooms offer peace and relaxation after a day out on the water or enjoying the landscaped yard. The sand entry to the lake makes this a great options for those with little ones or grabbing a chair and sitting with your toes in the sand. Outdoor enthusiasts will delight in the abundance of water activities to partake on this family friendly lake. Enjoy the privacy on this half acre waterfront parcel just a short boat ride from the mainland. (id:60365)
20 Fox Hollow Court
St. Thomas, Ontario
Welcome to 20 Fox Hollow Crt St.Thomas. This 2+1 Bungalow, Has 3 Full Bathrooms. Open Concept, California Shutters, Custom Made Window Dressings, Spacious Kitchen/ Pantry, and Stainless Appliances . The Open Concept Has Living/Dining Room Have a Fireplace, Big Windows and Lots of Natural Light. Walk out to a Beautiful Deck From the Kitchen, With Concrete Patio Below. Primary Bedroom has a Walk-in Closet and a 3 Pcs Ensuite, Main Floor Laundry Room, and an Entrance From the Garage. Basement is Finished with One Bedroom, a 4Pc Washroom, With a Second Room Potential. Port Stanley Beach 7 Minutes Away, Don't Miss Out! (id:60365)
Suite 320 - 5109 Steeles Avenue
Toronto, Ontario
Attractive corner office suite. Bright unit with many large windows and skylight. High end finishes. Renovated unit. New flooring. New paint. Kitchenette. Elevator access. Close to TTC bus stop. Easy access to Hwys 400 / 407. (id:60365)
Basement - 53 Classic Drive
Brampton, Ontario
Very Clean And Spacious Basement Apartment with sun-filled two large rooms, two washroom, huge living and dining area, modern kitchen, ensuite laundry, pot lights all over, extra storage, close to Queen and Creditview. Two minutes to Brampton Transit, no students, only working professional. Tenant responsible for $350 for all utilities (water, hydro, gas and internet). Available immediately. Tenant will get two parkings with the unit. Very prime neighbourhood. (id:60365)
1908 - 30 Samuel Wood Way
Toronto, Ontario
Bright Corner Unit. Modern Design. Commuter Hub. Step into this spacious 1+ Den, 1.5 bath condo wrapped with large windows that fill the unit with natural light. Enjoy a modern open-concept layout, a versatile den, sleek kitchen design, and a spacious bedroom with a full ensuite bathroom. Located steps from Kipling TTC & GO Station and minutes to major highways, this unit is ideal for young professionals and commuters alike. Grocery stores, restaurants, and everyday conveniences are within walking distance, offering a high walk score lifestyle. Experience the comfort and connectivity in one of Etobicoke's most accessible locations! Take advantage of the promotional listing price as a discounted rate for the first two months. Regular monthly rental rate of $2550. (id:60365)
440 - 2450 Bronte Road W
Oakville, Ontario
The Branch Condos in Oakville - Perfect for young professionals or students. Conveniently located near Oakville Trafalgar Memorial Hospital, Sheridan College, shopping, banks, groceries, and public transit. Easy access to Hwy 407, 403, and QEW. Enjoy nearby hiking trails and Bronte Creek Provincial Park. Premium amenities include a landscaped courtyard with BBQs, alfresco dining area, gym & yoga studio, indoor pool, rain room, sauna, party rooms, games/rec room, and 24-hour concierge. A must-see opportunity! (id:60365)
2776 Slough Street
Mississauga, Ontario
Excellent condition unit with a great location being minutes from the airport and 427 Highway. Has an office space with 2 separate rooms, 2 washrooms (one including shower), and the Warehouse has a paint booth if the tenant needs. There are 4 exclusive parking spots in the front of the unit. This unit can be used for multiple uses in the E2 zoning including some common ones like warehousing, manufacturing, woodworking, transport and CAN also be used for cannabis growth, the landlord is open to different uses. Has a truck level dock and garage. (id:60365)
251 Father Tobin Road
Brampton, Ontario
This beautifully maintained detached home offers a perfect blend of space, functionality, and location. With 4 spacious bedrooms and 3 full bathrooms upstairs, the main floor also features separate living, dining, and family rooms ideal for both everyday living and entertaining. A cozy gas fireplace, 9-foot ceilings, and a grand double-door entry enhance the homes appeal. The finished basement includes 2 additional bedrooms, a full kitchen, and a washroom ideal for extended family or rental income and has a private entrance through the garage. The fully fenced backyard provides privacy and space for outdoor enjoyment. Located in a sought-after neighborhood close to schools, parks, and public transit, this home is perfect for growing families or savvy investors. (id:60365)
126 Mowat Crescent
Halton Hills, Ontario
This vibrant 3-bedrooms, 2.5-bathrooms residence is sure to impress, Situated on a spacious 169' deep lot, it features a 2-car garage and is move-in ready. The main floor boasts a foyer, a convenient 2-piece bathroom, updated flooring through out main floor, Open concept combined living and dining with walk-out to the deck. Modern kitchen with stainless steel appliances. Upstairs, you'll find a generously sized primary bedroom with a 4-piece ensuite and an office nook, along with two more spacious bedrooms, updated flooring, and another 4-piece bathroom. The basement offers a sizable recreation room, laundry and ample storage space. The backyard is a true oasis with its extra depth and large deck! Pictures are from previous listing, vacant property. (id:60365)
20 Spencer Drive
Brampton, Ontario
Welcome To 20 Spencer Drive! This Well Maintained & Spacious Detached Home Is Now Available For Lease! With 3 Large Bedrooms. Lots Of Natural Light In The Home. Ample Parking Space. Access To Garage. Location Location Location! Close To Schools, Public Transit, Grocery Stores, Shopping & All Other Amenities. (id:60365)
5270 Tiffany Court
Mississauga, Ontario
Welcome to 5270 Tiffany Court, a truly one-of-a-kind residence nestled on the most private and prestigious cul-de-sac in Credit Mills. Backing directly onto protected greenbelt and forest trail, this architectural masterpiece offers the rarest blend: timeless luxury immersed in natural serenity, all in the heart of Mississauga. Situated on a 70x149 ft lot, this nearly 10,000 sq. ft. estate spans three finished levels, including a breathtaking four-season solarium with 14-ft ceilings, heated floors, and panoramic forest views. Nature is quite literally at your doorstep, while the Credit Mills Trail provides year-round access to peaceful forest walks. Upon entering, no detail has been spared. Custom African Ribbon Mahogany cabinetry flows through the chef's Neff kitchen, music room, and living spaces, complemented by Brazilian Jatoba hardwood floors, Schonbek Austrian crystal chandeliers, and Italian limestone accents. The kitchen is a culinary showpiece, featuring top-of-the-line Sub-Zero, Wolf, Miele, and Fisher & Paykel appliances, Typhoon Bordeaux granite, and a fully integrated appliance centre. Offering 7 bedrooms, 5 full bathrooms + 2 powder rooms, including a luxurious main-floor guest suite, the home is designed for multi-generational living and grand entertaining. The lower level includes a home theatre with 120-inch screen, gym, cherry wood wet bar, and guest suite. Extras include: 3-car garage, 12-car driveway, brand-new Magic Windows, Marley concrete roof, electric car charger, 12-zone sprinkler system, perimeter security cameras, and custom closets in every room. This is more than a home, its a lifestyle. Surrounded by multimillion-dollar estates and steps to top schools, shops, hospitals, and transit, 5270 Tiffany Court offers timeless design and tranquility. (id:60365)













