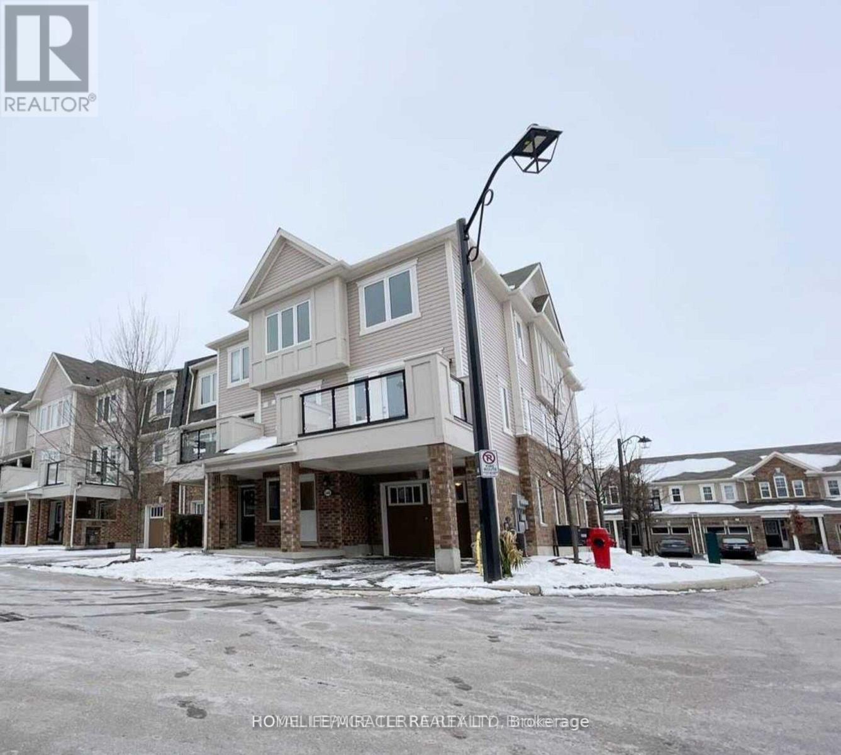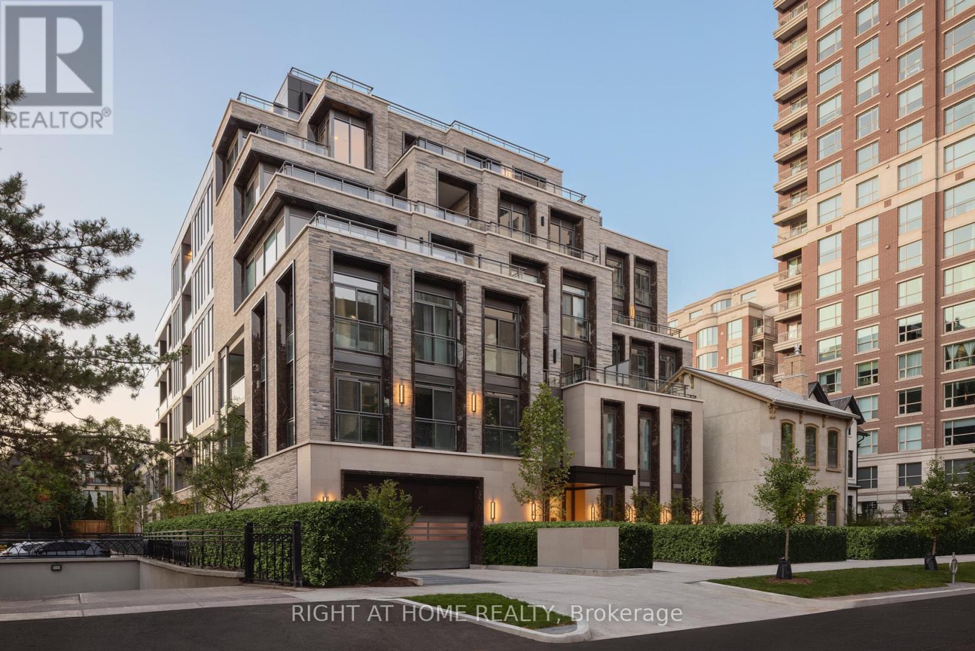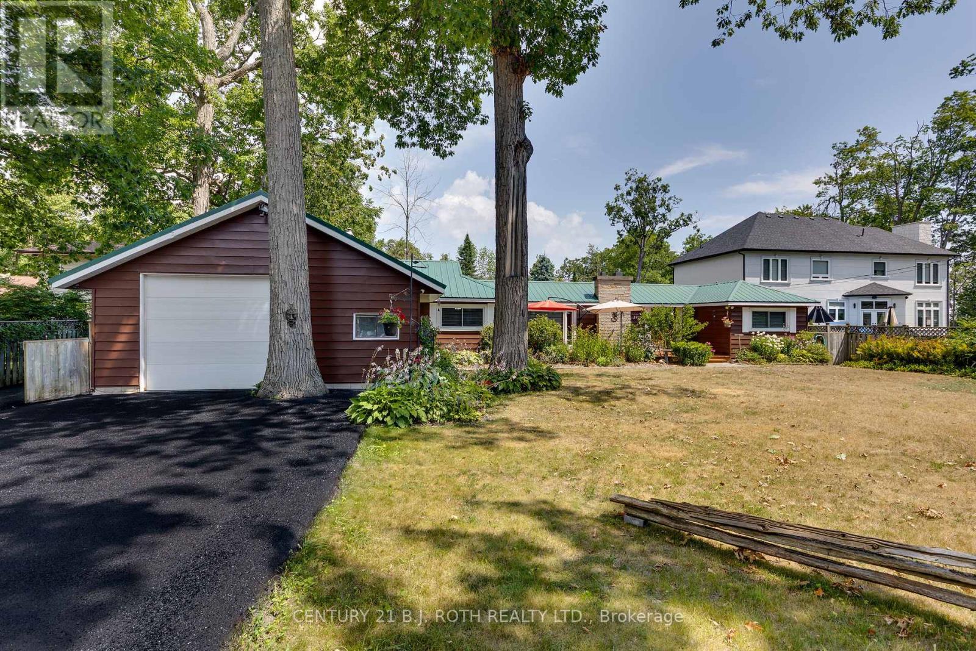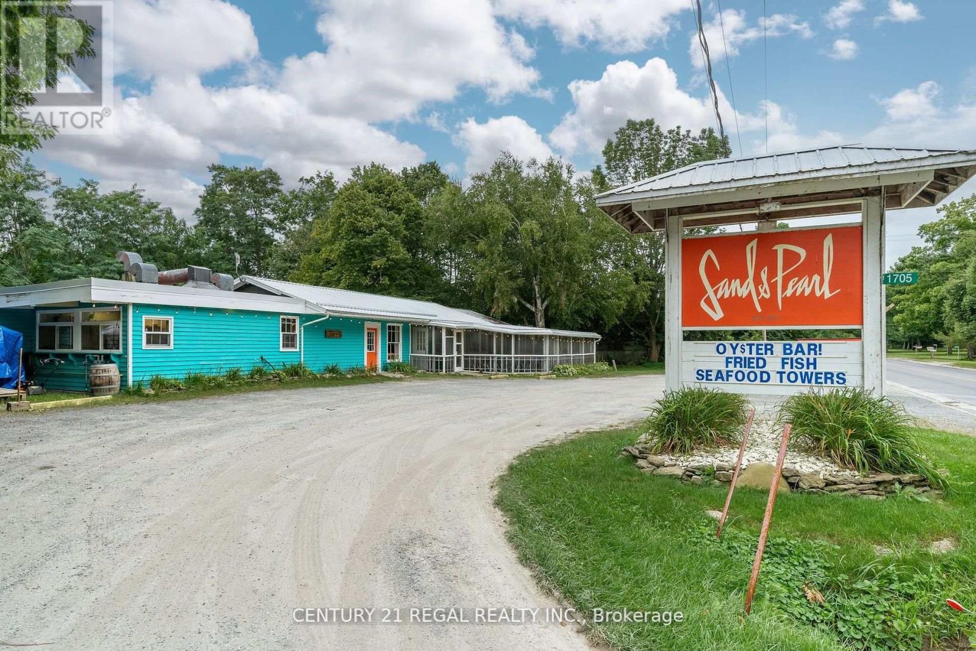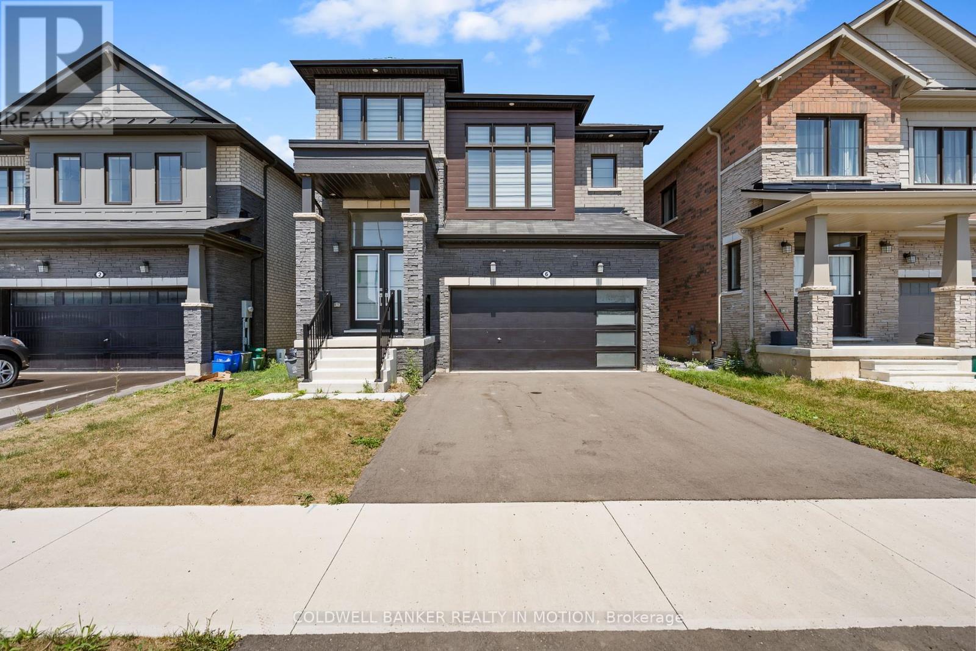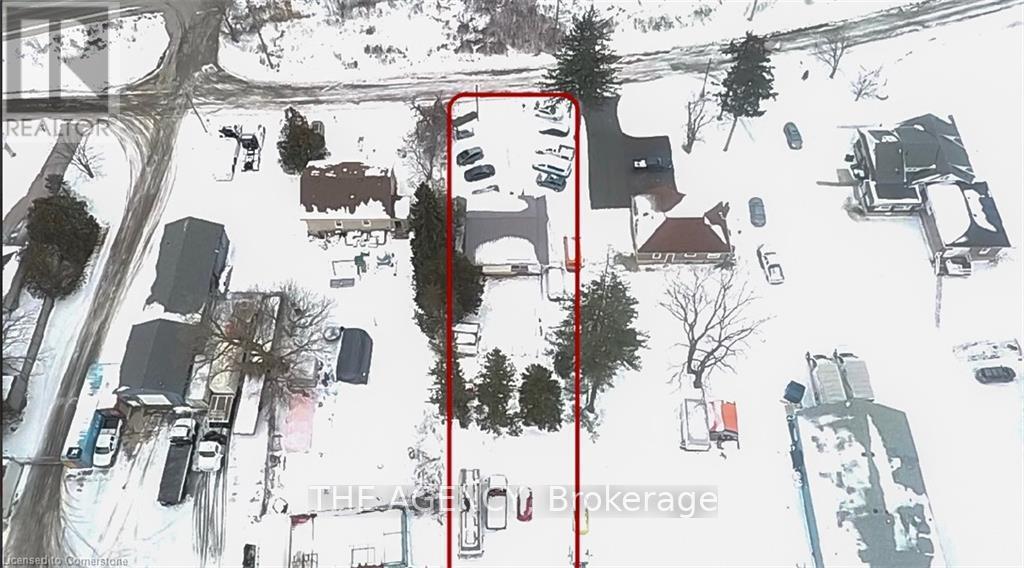133 Lupin Drive
Whitby, Ontario
Welcome to this vacant, fully renovated, legal 2-unit all brick bungalow in a highly sought after Whitby Neighborhood! This Exceptional property offers unmatched versatility for investors, multi-generational families, or buyers seeking rental income to offset mortgage costs. The bright and spacious main level features three generous bedrooms, a full four-piece bath, large windoes and updated finishes throughout-freshly painted, upgraded lighthing, and new window blinds. The legal one- bedroom basement apartment is registered with the Town of Whitby and includes a separate entrance, a fully renovated kitchen, a modern three- piece bathroom, new flooring and an open- concept living space- an ideal in-law suite or mortagage helper. Enjoy a fully fenced backyard perfect for family fun or pets, and a long driveway with a garage offerig parking for up to four vehicles. Conviently located near top-rated schools, parks, public transit, and all major amenities, this turn-key property offers. (id:60365)
127 - 540 Goldenrod Lane
Kitchener, Ontario
Welcome to this beautifully appointed corner unit, featuring 3 Spacious bedrooms, 2.5 bathrooms, and a versatile ground-level flex room - perfect for a home office or guest space. The upgraded kitchen features granite countertops, a center island, premium cabinetry, and a convenient pantry. Laminate flooring runs throughout the lower and main levels, offering style and durability. The primary suite includes a luxurious 3-piece ensuite and a generous walk-in closet, while an additional 3-piece bathroom serves the secondary bedrooms. Thoughtful conveniences include main floor laundry, direct access from the garage, a charming covered front porch, and a private balcony for outdoor relaxation. Ideally located just minutes from HWY 401 and HWY 8, with easy access to top universities, colleges, shopping centers, playgrounds, public transit, schools and a multiplex under construction at walking distance. (id:60365)
404 - 10 Prince Arthur Avenue
Toronto, Ontario
Now available at 10 Prince Arthur! This brand new 2 bedroom plus family room residence represents one of the final homes at this intimate development of just 25 residences. With occupancy already underway, now is the ideal time to secure this elegant suite providing almost 2,400 square feet of interior space with 10 foot ceilings, an expansive kitchen featuring Wolf and Sub-Zero appliances and a privileged south exposure with views over quiet Prince Arthur Avenue. Developed by North Drive and designed by Richard Wengle with refined interiors from Brian Gluckstein and Michael London and featuring a very limited number of residences in a truly boutique building. Enjoy the comfort and convenience of 24-hour concierge, valet parking, private fitness facility, resident dining lounge with catering kitchen and courtyard sculpture garden designed by Janet Rosenberg. Located in the Annex, just steps from exceptional shopping, Yorkville's world-class dining, U of T, cultural institutions and the tranquil greenery of nearby parks, 10 Prince Arthur presents a rare blend of urban sophistication and neighborhood charm. **EXTRAS** A unique urban home. 2 balconies, one from family room and one from primary bedroom. Includes secure, 2 car underground parking, storage and hst. (id:60365)
3929 Alderly Avenue
Innisfil, Ontario
Welcome to 3929 Alderly Avenue, a rare opportunity to own 50 feet of waterfront access on the shores of Lake Simcoe in one of Innisfil's most sought-after areas Big Bay Point. This charming home blends character, comfort, and extensive upgrades, offering a peaceful lakeside lifestyle just minutes from city conveniences. Step inside to a spacious open-concept living and dining area, perfect for entertaining and taking in views of the water. The beautifully renovated kitchen features solid oak cabinetry, marble tile countertops, and custom Centennial windows that flood the home with natural light. Throughout the home, you'll find solid pine interior doors, oak trim, and brand-new flooring that add warmth and elegance. This versatile 2-bedroom, 1-bathroom layout includes a large bonus space that could serve as a third bedroom, office, or additional family room with fireplace. Comfort is ensured year-round with two newer forced-air gas furnaces, two cozy gas fireplaces, a newer A/C unit, upgraded attic insulation (including the garage), and a steel roof with a 50-year warranty. Outside, enjoy your own backyard oasis: a fully fenced retreat complete with perennial gardens, a hot tub, a chiminea, and a private concrete patio seating area. Two new decks (2025) extend your outdoor living space. For hobbyists and car enthusiasts, the attached 680 sq. ft. heated two-car garage/workshop is a dream, featuring its own gas furnace, engine hoist, 200 amp service and welding plug. Additional updates include a new gas hot water heater and transferable warranties on custom windows and exterior doors. Large paved driveway with additional space for RV or boat in fenced area. The deeded 1/8th interest in 50 ft waterfront property is perfect for hanging out at the beach. (id:60365)
417 - 415 Main Street W
Hamilton, Ontario
Come home to Westgate, Boutique Condo Suites. A grand 2storey lobby welcomes you, equipped with modern conveniences such as high-speed internet & mail/parcel pickup. The building's enviable amenities incl dog-washing station, community garden, rooftop terrace w/ study rooms, private dining area & party room. Also on the rooftop, find shaded outdoor seating & gym. Living at the gateway to downtown, close to McMaster University & on midtown's bustling Main St means discovering all of the foodie hot spots on Hamilton's restaurant row. Weekends fill up fast w/ Farmers' Markets, art gallery walks, hikes up the escarpment, breathtaking views. City living at its finest! Get around easily: walk, bike, or take transit. Connect to the entire city & beyond. With a local transit stop right outside your door, a GO station around the corner, close to the future Dundurn LRT station, sidewalks, trails & more, running errands is easy at Westgate on Main. (id:60365)
1705 County Rd 12 Road
Prince Edward County, Ontario
Land & business for sale. Fully equipped & immaculately maintained. Located on main road to "The Sandbanks Provincial Park". Well known in the community. Strong sales * Licensed for 99 plus 2 patios for 132. Municipal licence issued for summer months increasing capacity to 700 people in back outside area. Private well & septic * Large multi-car gravel parking area. Site area 0.91 acres more or less according to the survey. Zoning: CH Highway commercial. As well, the site has services of natural gas, curbs, storm, sewers, garbage/recycling pick-up, and police and fire protection. On site parking: there is a multi-car gravel paved parking area that is accesed from County Road 12. (id:60365)
19936 Duart Road
Chatham-Kent, Ontario
East Facing On Paved Rd. Is An Excellent Opportunity To Live And Relax In The Countryside Living. Main Flr Laundry; No Carpet; Large Living Room; Separate Sun-Rm; 2 Garage With Garage Door Openers; Easy Access To -Hwy 401/Orford Rd -Is Approx 10 Mnts; Port Glasgow Yacht/Marina/ Beach On Lake Erie Is Approx 15 Mnts; House Is On Approx 2 Acres Land; Park Your Boat/ Rv/ Truck Etc On Driveway; Peaceful Living With Your Own Private Setup; Bath With Tub/ Sink Cabinet/ New Toilet Bowl; Laundry With Tall Closet/ Many Cabinets/ Window; Inside Entr From Garage Into House. Lots Of Sunshine/ Light/ Air & Mature Trees. (id:60365)
67 Columbus Gate
Hamilton, Ontario
Beautifully upgraded 3-bedroom, 4-bath freehold Losani townhome in a sought-after family-friendly neighborhood, steps from the Eramosa Karst Conservation Area. Enjoy nearly 200 acres of trails and green space right outside your door, with excellent commuter access via the Redhill Parkway, 403, and QEW. This home offers over 1,500 sq. ft. of thoughtfully finished living space, plus a fully completed basement (2022) for added versatility, storage and entertaining.Upgrades include spa-style rain showers with upgraded tiling, UV-treated windows on the main and upper floors, upgraded fan lights in all bedrooms, and a stylish kitchen with full backsplash. The finished basement features a built-in entertainment wall with dimmable lighting, Murphy bed, built-in desk and bookshelves, a 2-piece bath, pantry, custom storage, and a charming under-stair play nook with its own dimmable lighting. A/C (2019), whole-home humidifier, and top-tier appliances (2019) included.Outdoors, enjoy a fully fenced yard with a 2023 custom patio and expanded deck, plus a rare hot water hose hookupperfect for pets, kids water play or gardening. A unique side walkway and direct garage-to-backyard doora feature exclusive to this townhome modelmakes bringing tools or lawn equipment to the backyard incredibly easy. Walkable to schools, parks, and everyday essentials and luxuries including grocery stores, restaurants, movie theatres, pharmacies, bookstores, and more. This turnkey home blends style, comfort, customization and unbeatable location! (id:60365)
6 Discovery Drive
Thorold, Ontario
A Rare Opportunity Fully Furnished Rocklyn Model with Stunning Pond Views Welcome to this exceptional Rocklyn 34' home in Calderwood, Elevation B, a spacious single-family detached home designed for comfort, luxury, and modern living. Featuring 4 spacious bedrooms and 3 beautifully finished bathrooms, this fully furnished home is move-in ready with elegant upgrades throughout. The thoughtfully designed layout showcases quartz countertops, hardwood flooring, smooth ceilings, and a stylish kitchen backsplash, creating a contemporary yet inviting atmosphere. The modern kitchen is equipped with high-end stainless steel appliances, while roller blinds and an ensuite washer and dryer add to the homes convenience. A double-car garage and a 2-car driveway provide ample parking, and the large unfinished basement offers endless possibilities for storage or future customization. What truly sets this home apart is its prime location backing onto a serene pond, providing unmatched privacy and a peaceful retreat to enjoy nature right from your backyard. Situated just 15 minutes from Niagara Falls, this home offers easy access to shopping centers, Niagara College, Brock University, and top-rated schools, making it perfect for families and professionals alike. Plus, this home is backed by Tarion Warranty, giving you peace of mind with quality assurance and protection. Dont miss this rare opportunity to own a stunning home in one of Thorolds most sought-after communities schedule a viewing today! (id:60365)
640 Fountain Street N
Cambridge, Ontario
Get a piece of Cambridge's high-performing industrial real estate. M3 ZONING - AUTOMOTIVE USES & OUTSIDE STORAGE PERMITTED!! A separate metered, well cared for duplex (possible student rental) is an added plus for diversifying your investment. Sitting on just over a 1/3 acre lot and bordering industrial property on all sides allows for many potential applications. The subject property is strategically positioned, being a short distance away from the fast expanding Waterloo International Airport (YKF), the New Conestoga College campus , and near active artery routes (hwy 401, hwy 8). *Buyers along with affiliated parties should conduct their own due diligence. (id:60365)
B - 612 Canfield Place
Shelburne, Ontario
Be the first to live in this stunning, brand new 2-bedroom, 1-bath Basement Apartment in Shelburne! This thoughtfully laid out apartment features modern finishes throughout and Lots of Additional Storage Space. The kitchen features stainless steel appliances, ample cabinets, and a convenient breakfast bar. Enjoy two generous sized bedrooms with large closets, a stylish 4-piece bathroom, and in-unit laundry for added convenience. Located in a quiet, family-friendly neighborhood close to schools, parks and shopping; this is the perfect place to call home. *Extras: Two Car Tandem Parking and No Backyard Access. Price is Inclusive of Heat and Water, Hydro is Extra* (id:60365)
25 Tuxedo Avenue N
Hamilton, Ontario
Charming and full of character, this two-bedroom brick bungalow offers fantastic curb appeal and a welcoming front porch. Inside, a bright and airy open-concept living and dining area flows seamlessly into a functional galley kitchen with full-size appliances ideal for everyday living. The well-appointed 4-piece bathroom and thoughtfully designed layout make for comfortable, efficient living. Outside, a private 3-car driveway leads to a detached garage with hydro, while the fully fenced backyard features multi-level decking and a cozy gazebo, perfect for relaxing or entertaining. Located just steps from vibrant Ottawa Street, Gage Park, public transit, and major highway access. (id:60365)


