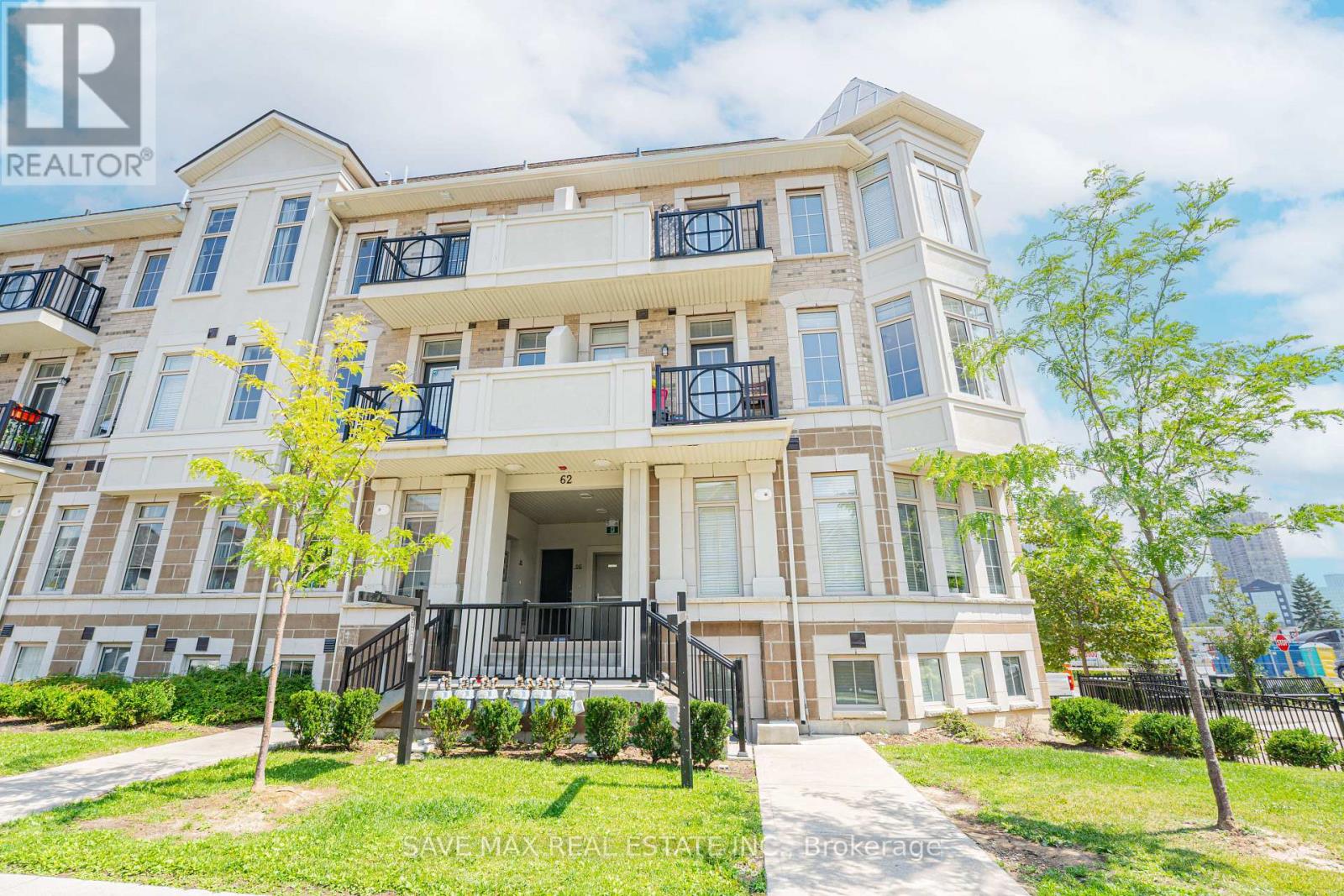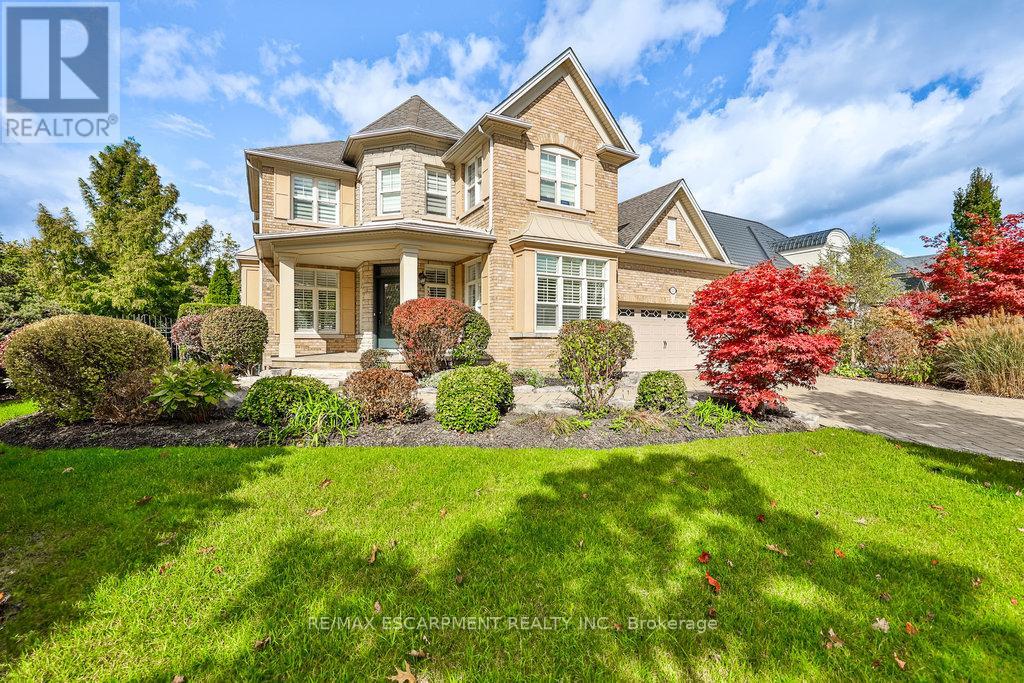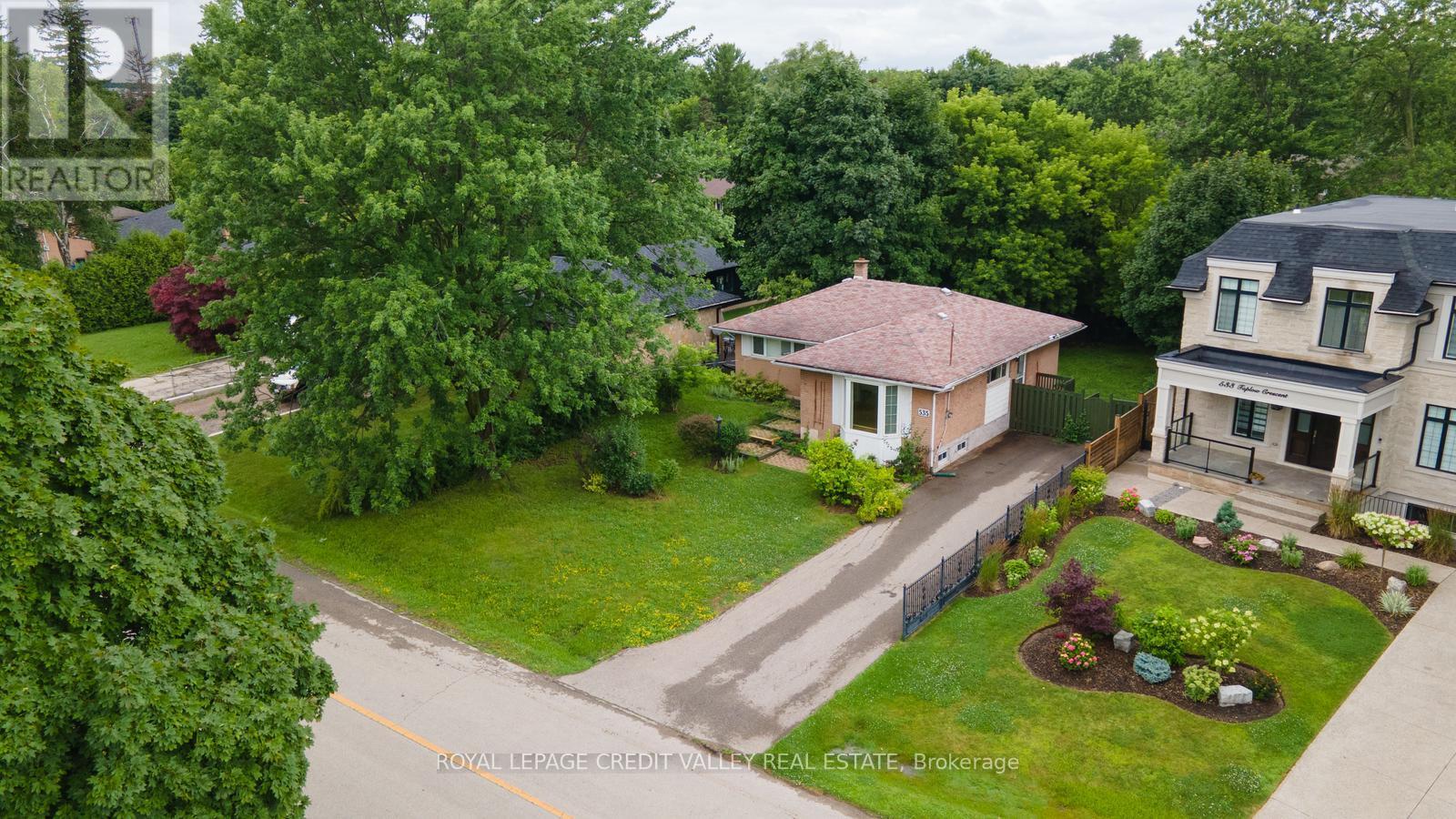Upper #2 - 1989 Davenport Road
Toronto, Ontario
Beautifully renovated upper level of a duplex in the heart of the Junction, offering two large bedrooms and one bathroom. This bright and spacious unit features a large living room filled with natural light, laminate floors throughout, and a custom-designed kitchen with stainless steel appliances, including a dishwasher and built-in microwave, mosaic glass backsplash, and ample cabinetry. The spa-inspired bathroom adds a touch of luxury, while the huge private outdoor deck provides the perfect space for relaxing or entertaining. Enjoy the convenience of ensuite laundry and proximity to shops, restaurants, and transit at Davenport and Old Weston Road. Tenant pays hydro plus 35% of heat and water. (id:60365)
707 - 1425 Ghent Avenue
Burlington, Ontario
This spacious and tastefully styled unit offers modern, maintenance-free living just steps from the city's best shopping, dining, waterfront, and parks. Featuring laminate flooring throughout (no carpet!), newer kitchen appliances, in suite laundry, and an open-concept living area flooded with natural light from floor-to-ceiling windows. Step out onto your private balcony and enjoy beautiful views and breathtaking sunsets from your own peaceful retreat in the city. The primary bedroom boasts a 2-piece ensuite, and the unit includes a 3-piece main bath, and excellent storage throughout. Freshly painted and move-in ready, this condo also includes one owned parking spot (#125), with an additional spot currently rented for $100/month. Building amenities include a freshly updated heated outdoor pool, gym, party room, hobby and craft rooms, card room/library, and ample visitor parking. Condo fees cover all utilities, cable TV, and internet making monthly budgeting easy. Please note, this is a pet-free building. This is an incredible opportunity in a prime location with everything at your doorstep. Dont miss out! (id:60365)
Lower - 153 Macdonell Avenue W
Toronto, Ontario
Welcome to your dream home in the heart of Roncesvalles, Toronto! This stunning, one year new 2-bedroom plus den residence offers modern living at its finest. Offering an open-concept layout that seamlessly blends the living room, dining area, and kitchen, creating the perfect space for entertaining guests or relaxing with loved ones. The kitchen features sleek stainless steel appliances, quartz countertops, and ample storage space. Large windows flood the home with natural light, illuminating the contemporary finishes and hardwood floors throughout. But the true highlight of this home is the expansive balcony, that will have you relaxing under the stars. The luxurious bathroom boasts elegant fixtures and a spa-like atmosphere. With its prime location in one of Toronto's most vibrant neighborhoods, this home offers easy access to trendy shops, gourmet restaurants, and beautiful parks, ensuring you'll experience the best of city living. Don't miss the opportunity to make this your new home sweet home! Extras: ss gas stove, ss fridge. microwave (id:60365)
50 Links Lane
Brampton, Ontario
Move-in ready and fully furnished!! Welcome to this executive 3+1 bedroom, 5 bathroom home in the prestigious Lionhead Estates in Brampton. Sitting on an impressive 69 x 145 ft lot, this custom Kaneff-built property boasts over $340,000 in renovations. From the moment you enter, you'll notice the attention to detail. The main level features an open-concept layout with hardwood floors, a bright living and dining area, and a spacious family room with a gas fireplace and coffered ceiling. The upgraded kitchen is built for everyday life and entertaining alike, with granite countertops, a centre island, and a breakfast area that opens to the patio. The main floor primary bedroom is a true haven. It offers a walk-in closet, a five-piece ensuite, and a walkout to the backyard. Two more generously sized bedrooms, both with large windows and hardwood floors, complete the main level. The fully finished basement offers incredible flexibility. It includes a fourth bedroom, a second kitchen, two bathrooms, a rec room with gas fireplace and wet bar, plus a second laundry area. Additional practical perks include: a three-car garage, plus parking for six more on the driveway, an updated roof (2015). The location is just as impressive! You're minutes to Lionhead Golf Club, parks, schools, and everyday conveniences. Quick access to highways 407, 401, and 410 makes commuting easy and keeps you connected to the entire GTA. (id:60365)
2182 Oakpoint Road
Oakville, Ontario
Tastefully Renovated 3-Bedroom, 2.5-Bath Freehold Townhome in West Oak Trails, Oakville! Perfect for first-time buyers and young families, this move-in ready home offers 1,583 sq. ft. of beautifully finished living space plus an unspoiled basement awaiting your personal touch. The open-concept main floor features a renovated kitchen with stainless steel appliances, quartz countertops, a stylish backsplash, and ample cabinetry. Enjoy hardwood flooring and California shutters throughout, along with pot lights, smooth ceilings, modern light fixtures, crown moulding, warm decor, and a cozy gas fireplace. The second floor boasts a spacious primary bedroom with a walk-in closet and a 5-piece ensuite, complete with a large soaker tub. Two additional bright and generously sized bedrooms all with hardwood flooring, provide flexibility for growing families, guests, or a home office. A main 4-piece bathroom with quartz countertop completes the upper level. Step outside to a professionally landscaped, low-maintenance backyard oasis perfect for relaxing or entertaining. This meticulously maintained home is located within the top-ranking school catchment: West Oak (JK-8), Garth Webb (9-12), & Forest Trail (French Immersion 2-8). Conveniently located near Oakville Trafalgar Hospital, grocery stores, Glen Abbey Community Centre & Library, splash pads, parks, sports fields, tennis courts, hiking trails, major highways, and Bronte GO Station. Fantastic Location! Family-Friendly Community! Shows 10+++! (id:60365)
2 - 62 Preston Meadow Avenue
Mississauga, Ontario
Experience modern urban living in this beautifully located Mississauga townhome. Perfectly positioned with the upcoming LRT right at your doorstep, you will enjoy effortless access to Square one mall, plazas, banks, shops, restaurants, and parks. Commuters will appreciate the quick connection to major highways, combining convenience and lifestyle in a vibrant community. Step inside to 9-foot ceilings and a bright, open-concept layout designed for comfort. The gourmet kitchen features quartz countertops, a large center island, and seamless flow to a private balcony with no unit below for added privacy. Upper-level laundry adds to the ease of daily living. This home comes with private parking space and offers a perfect blend of style, functionality, and low-maintenance living. Extras: Refrigerator, Stove, Dishwasher, Washer & Dryer (id:60365)
597 Hancock Way
Mississauga, Ontario
Now Available for Purchase, Luxurious 5+2 Bedroom Home in Lorne Parks Watercolours Community. Welcome to this exceptional 5+2 bedroom, 5.5 bathroom home located in the prestigious Watercolours neighbourhood of Lorne Park. Bathed in natural light, this beautifully maintained residence features hardwood flooring throughout, oversized windows, and a functional, family-friendly layout perfect for everyday living and entertaining. The chef-inspired kitchen boasts high-end appliances, custom cabinetry, and seamless walkout access to a private, landscaped backyard oasis featuring a heated saltwater pool and hot tub. The spacious primary suite offers a serene retreat with a spa-like ensuite complete with heated floors. The fully finished basement extends the living space with a second kitchen, home gym, recreation area, and two additional bedrooms ideal for extended family or guests. Outside, enjoy an interlocking driveway with parking for 4+ vehicles and striking curb appeal. This rare offering blends luxury, comfort, and practicality in one of Mississauga's most sought-after communities. (id:60365)
362 Valleyway Drive
Brampton, Ontario
Luxurious 4-Bedroom, 4-Bathroom Detached Home with Double-Car Garage in Credit Valley. This stunning, less-than-2-year-old home offers modern elegance and an array of premium upgrades. Step inside to discover a beautiful layout with soaring 10-ft ceilings on the main floor, and 9-ft ceilings on the upper level. The main floor also boasts a spacious office perfect for those working from home. The home is carpet-free, with upgraded hardwood flooring throughout the main and upper levels. Many windows are equipped with remote-controlled blinds for added convenience. Spacious Chef's delight kitchen offering stainless steel appliances, a central island, and stunning quartz countertops. Oak Staircase leads a huge master bedroom with double doors and 10-ft coffered ceiling, a 5-piece ensuite, and a spacious walk-in closet. The second floor also includes 3 additional generous-sized bedrooms and 3 full bathrooms, with each bedroom having easy access to its own bathroom. Plus, there is second-floor laundry for ultimate convenience. Excellent Location This home is within walking distance to public transit, and just minutes from shopping, dining, and other essential amenities. (id:60365)
2301 - 75 Eglinton Avenue W
Mississauga, Ontario
Gorgeous Pinnacle Uptown The Newest Architectural Masterpiece In Mississauga. The Most Updated Energy Efficient Property. Fabulous Cabinets and Decor, Granite Counter Tops In Kitchen And Bath. Incredible Laminate Floor and Design. Spacious Open Concept Stainless Steel Appliances. Unobstructed View, Den May Be Used as Office. (id:60365)
2802 - 70 Annie Craig Drive
Toronto, Ontario
Vita on the lake! stunning views of Toronto and Lake Ontario! Functional 1Bed+Den W/2 Full Bathrms. Den has private sliding Door which has Multi-uses. Large & Spacious L- Shape Balcony. Contemporary design, sun light-filled space, Modern Kitchen S/S Appliances, center island w/breakfast bar. Amazing amenities such as gym/fitness with yoga studio & sauna, party room, outdoor pool, billiards, guest suite, BBQ terrace, car wash station! close access to lake and trail, mimico go station and gardiner expressway, 10 Min to Downtown core! Don't miss this opportunity to enjoy this summer! (id:60365)
535 Taplow Crescent
Oakville, Ontario
Client RemarksLiving Near the Lake ! Welcome To The Oakville's Prestigious Neighbourhood, Surrounded By Multi-Million Dollar Custom Homes!! Create Your Own Luxury Dream Home On This Unique 60' X 125' Foot Lot. This is a Perfect Rectangle Lot on a Quiet Crescent. Ideal for Building a Custom House. While you prepare to Build, you can easily Rent and have a High Rental Income. This 3 Bedroom Plus 2 BR in Basement , 2 Full Bath Detached Home Features Spacious Living Space. An Amazing Location Close To Great Schools, Parks & Restaurants. Just Minutes Away From Lake Ontario, QEW, GO Station And All Essential Amenities. Lots Of Parking Spaces. This Rare Opportunity of A Perfect Lot Is Not To Be Missed ! (id:60365)
5930 Bassinger Place
Mississauga, Ontario
Large Detached with Legal 2 bedroom Apartment in the heart of Churchill Meadows! Offers a perfect blend of luxury and comfort with 4+2 spacious bedrooms and 3+1 bathrooms, including a beautifully appointed master suite featuring a double-sink ensuite. Step inside to a grand entrance with an elegant curved wooden staircase, leading to a main floor that boasts hardwood flooring throughout the inviting sitting area, dining room, and lounge. The powder room and laundry are located on the main floor for convenience. Pay a part of your mortgage with income from a legal 2-bedroom basement suite with brand new flooring and a private entrance. Your private backyard oasis awaits, complete with a sparkling pool ideal for entertaining family and friends. With a double garage and parking for 6 vehicles, you'll enjoy unmatched convenience. Situated in a prime location, this home is surrounded by excellent schools, beautiful parks, and major shopping malls, ridgeway plaza with effortless access to highways 401 and 403 as well as public transit. Dont miss this opportunity schedule your viewing today. (id:60365)













