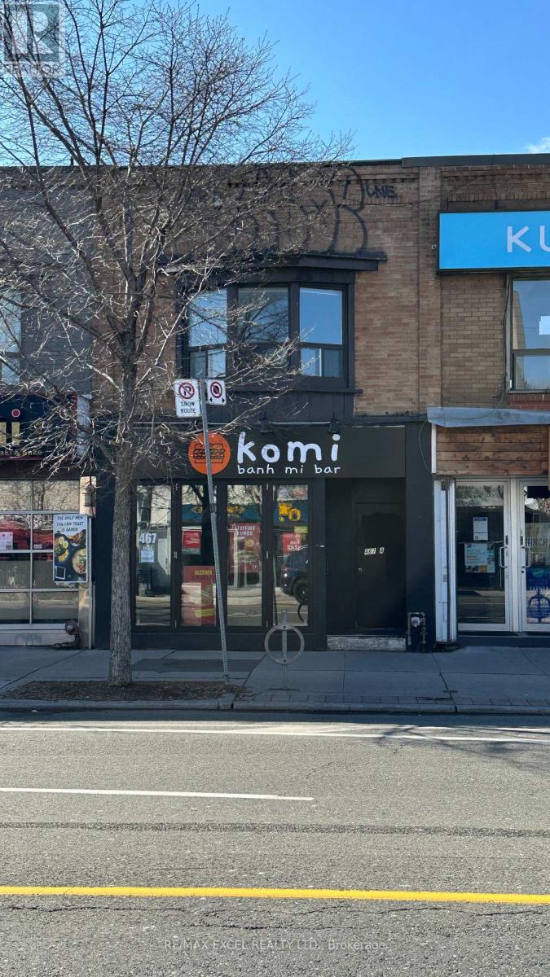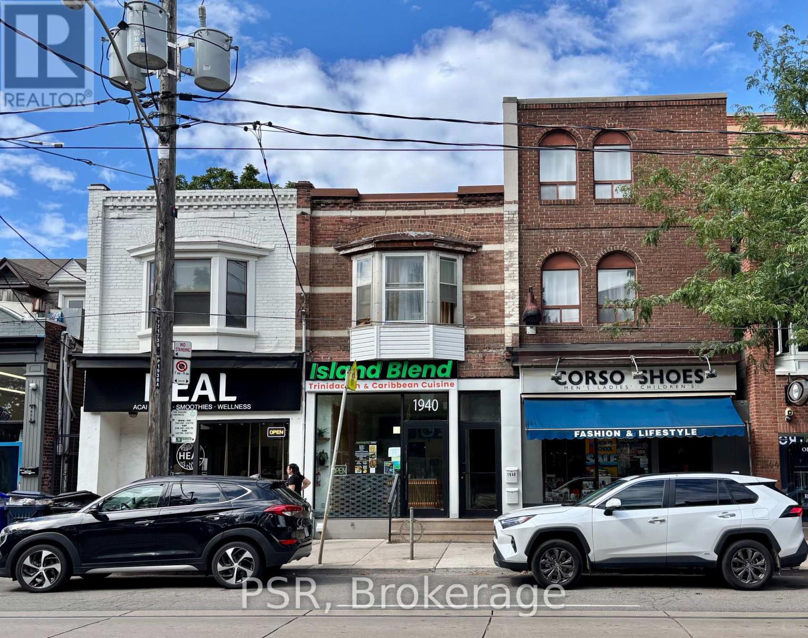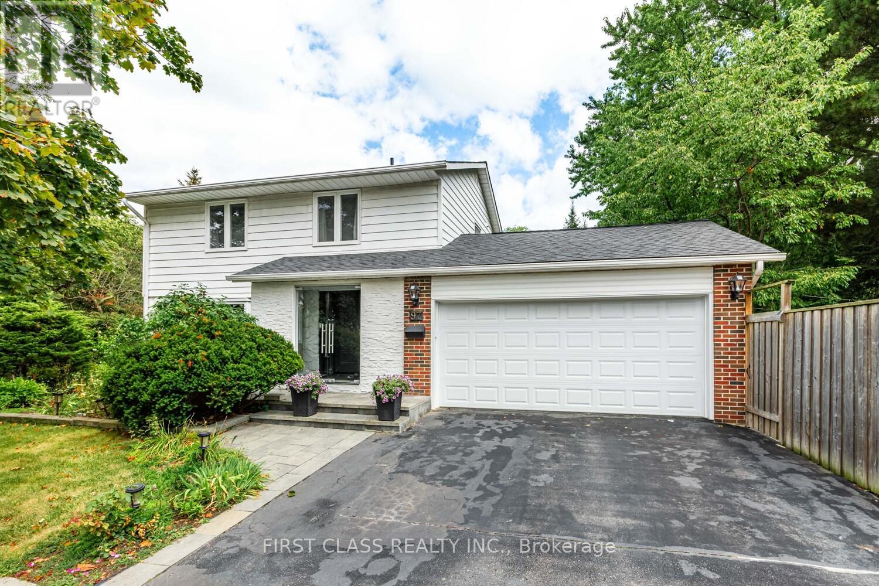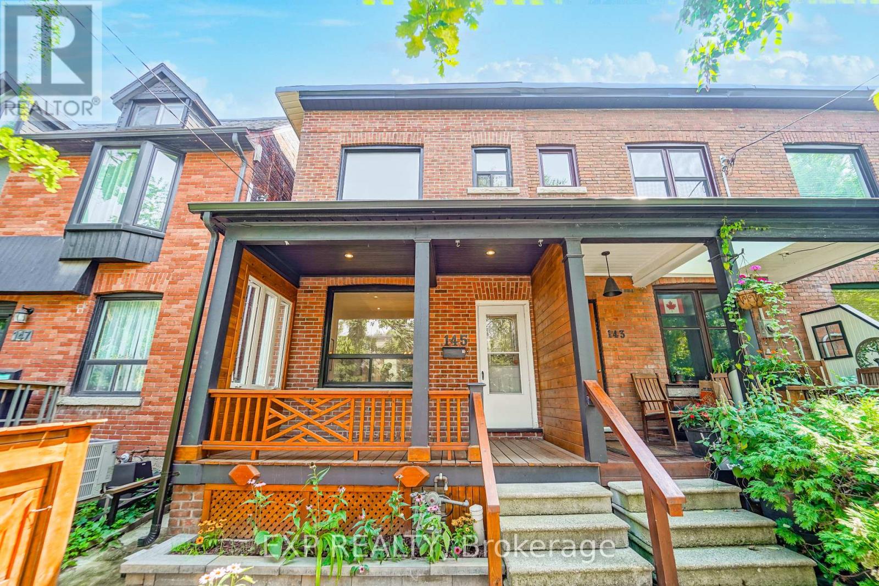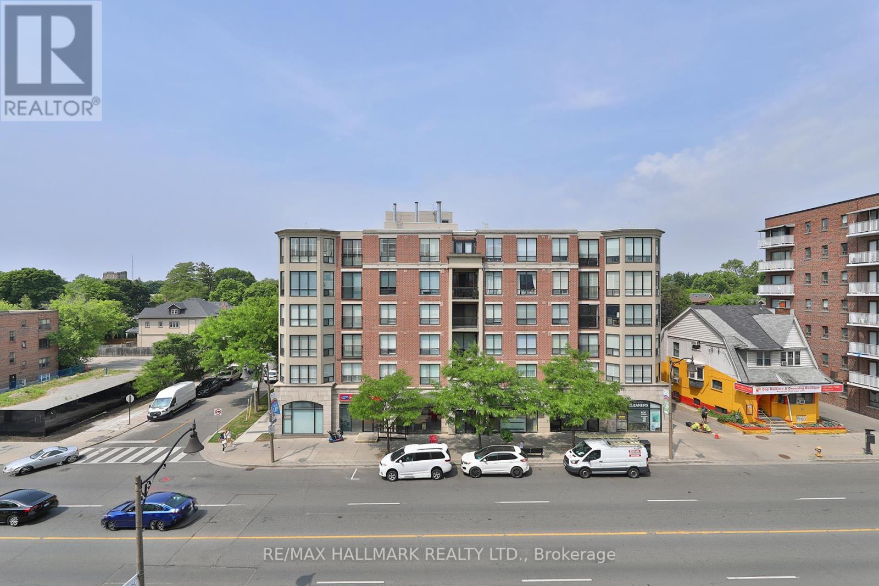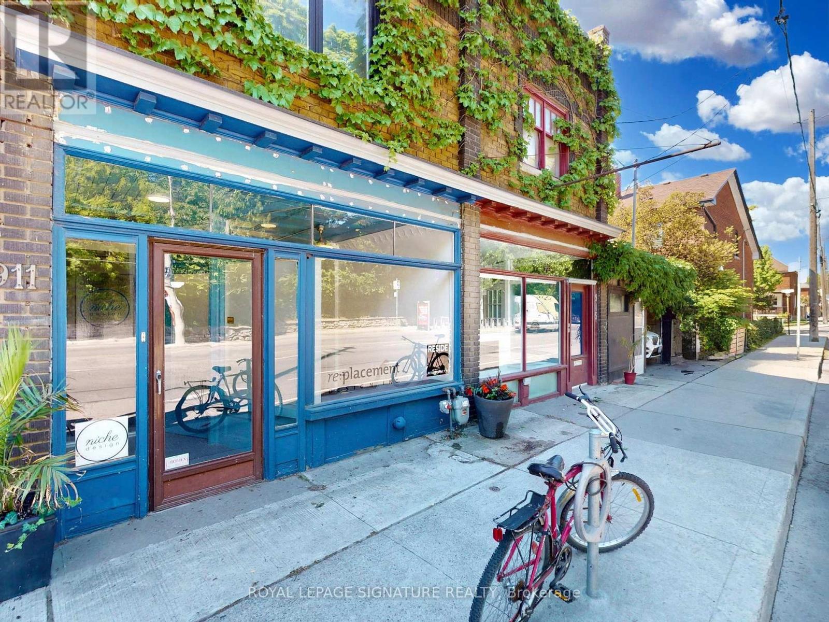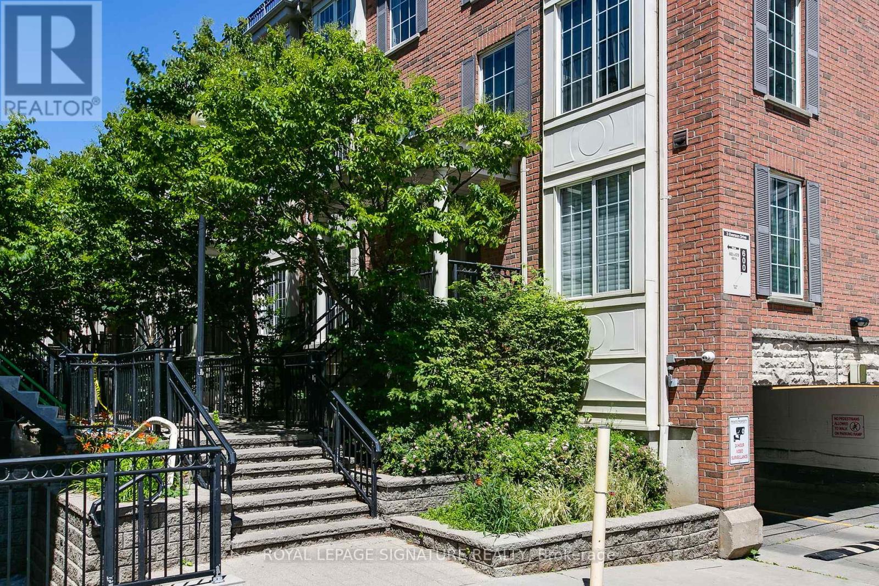467 Danforth Avenue
Toronto, Ontario
Recently renovated restaurant situated at an active intersection on Danforth and Logan is available for sale. It's currently running as a Quick Service Restaurant (QSR) but can be conveniently converted to any other concept. The restaurant features an open kitchen equipped with an 8-10ft kitchen exhaust hood and a walk-in cooler. Additionally, there is one parking spot at the back of the building. The Liquor License for 58 seats is transferable. Please do not go direct or talk to any employees. (id:60365)
1940 Queen Street E
Toronto, Ontario
Power Of Sale - Investment Opportunity. Building Located In Established High Count Pedestrian And Retail Area. Easy Access To TTC With Streetcar Out Front. Trendy Food & Entertainment Strip. Steps To Parks And Woodbine Beach. (id:60365)
97 Bridlewood Boulevard
Toronto, Ontario
Beautifully maintained home located in Highly sought-after and quiet Tam O'Shanter-Sullivan community. Bright and spacious open-concept main floor, featuring a modern kitchen with granite countertops, updated cabinetry, and a functional layout ideal for everyday living and entertaining. The home boasts high-quality hardwood flooring throughout, adding warmth and elegance to every room. Enjoy the updated modern bathroom, vinyl windows, and a stylish glass storm door that adds to the homes curb appeal. lots of recent updates: Brand New Fridge, Furnace (2024), front door and door going to backyard (2022), Roof (2023), Garage door (2023), Roof insulation (2022). Every detail has been thoughtfully cared for, making this home truly move-in ready.Perfectly situated in a top-ranking school zone, including Bridlewood Junior Public School and Sir John A. Macdonald Collegiate, and just minutes to Highway 401, supermarkets, the library, community centre, parks, and more. (id:60365)
22 Gerrie Court
Whitby, Ontario
Welcome To Your Dream Home! This Inviting 3+1 Bedroom Raised Bungalow Is Nestled On A Tranquil Court, Providing Access To Scenic Walking Trails And Nearby Tennis Courts, Ideal For Family Fun And Outdoor Adventures. As You Enter, You'll Be Greeted By A Fresh And Vibrant Atmosphere, Thanks To The Newly Painted Interiors (2025) That Create A Warm And Welcoming Vibe. The Spacious Layout Is Designed For Both Relaxation And Entertaining, With A Charming Bay Window (2010) That Floods The Living Space With Natural Light, Making It A Delightful Spot To Unwind.This Home Boasts Modern Conveniences, Including An Air Conditioning Unit Installed In (2022) And An Updated Furnace (2021), Ensuring Year-Round Comfort. The Exterior Shines With Newer Features Such As A Stylish Front Door (2017), Durable Eavestroughs With Leaf Guards (2019), And A Brand-New Roof (2022). The Newly Fenced Backyard (2022) Is A Private Oasis, Complete With A Handy Storage Shed And A Natural Gas BBQ, Perfect For Summer Gatherings. With A Natural Gas Stove For Your Culinary Delights, Ample Storage Under The Deck, And Convenient Garage Access, This Home Has Everything Your Family Needs. Located In A Friendly Neighborhood With The Peacefulness Of A Quiet Court, This Raised Bungalow Is Not Just A House - It's A Wonderful Place To Create Lasting Memories. Come See For Yourself And Envision The Lifestyle That Awaits You! (id:60365)
145 Langley Avenue
Toronto, Ontario
Welcome to 145 Langley Ave, Stunning Home located in Prime Riverdale neighbourhood, masterfully renovated gem, This exceptional two-storey residence, offering spacious above-grade living space, seamlessly combines historic charm with modern luxury. every detail reflects superior craftsmanship and style.Situated on a family-friendly, tree-lined st & in the coveted Withrow School District, this home offers an ideal setting for family life. Step onto the inviting, covered front porcha perfect spot to enjoy your morning coffee or unwind after a long day. the bright & spacious open-concept main flr features elegant hardwood flrs, expansive principal rms, & a generous family rm with windows overlooking the garden, creating a wonderful space for both relaxation and entertaining. The chefs kitchen is a standout, boasting quartz countertops, custom cabinetry, & stainless-steel appliances.With four well-appointed bedrooms, this home provides ample space for a growing family or guests. The fully finished basement adds further versatility, featuring a family rm, a guest bedrm with an ensuite, & a convenient walk-out perfect for an in-law suite, home office, or rental potential.The professionally landscaped backyard is both beautiful and low-maintenance, offering a private oasis for relaxation & outdoor entertaining.Located just steps from the TTC & Riverdale Park, this home offers the best of urban convenience & a vibrant community atmosphere, with easy access to local shops, cafes, & green spaces. (id:60365)
Main Fl - 2143 Gerrard Street E
Toronto, Ontario
Fabulous Upper Beach Large One Bedroom Main Floor Apartment for rent! In great location! close to main station, danforth shops, queen st e shops, the beach, good schools and parks and much more! Renovated kitchen and bath, nice laminate flooring, spacious living room and bedroom with his/hers closets. Rear balcony and use of yard included. (id:60365)
609 - 2727 Yonge Street
Toronto, Ontario
Welcome Home to the Residences of Lawrence Park! An elegant, well-proportioned, 1,400sqft split-plan, 2 beds, 2 full baths home offers a gorgeous West-facing view which drenches the atmosphere in beautiful sun that you can enjoy inside or out on your full-span balcony. Located in one of Torontos most desirable areas every amenity you can dream of is practically in walking distance. The Primary boasts a spacious oasis Ensuite bathroom, walk-in closet, and another entrance to the balcony. The separate & large dining room is perfect for your family dinners. The open-concept great-room/living room features an eat-in & efficient kitchen, loads of cupboard space, stainless steel fridge, stainless steel dishwasher, built-in wall oven & convection microwave, with a sleek, separate cooktop on custom stone counters. 2 Individual Heating & Cooling Units keep the home cool or warm in 2 zones for ultimate comfort. Plaster Crown Moulding adorns the ceilings incl coffered entrance details leading to the beautiful living spaces, making this home inviting & classic. The buildings stunning light-filled central atrium, w/ friendly & helpful residents, incl multiple elevators, mean your travels in & out are always stress-free, beautiful & quick. This well-managed & meticulously maintained boutique building offers an amazing Guest Suite, indoor pool, whirlpool, exercise room, large library, cards/bridge room & an incredible party room which opens to a roof-top terrace complete with gardens, plenty of seating & sunning areas, clean & free to use bbqs, w/ separate Kosher grills! Having only 7 floors, your new home also includes plenty of visitor parking underground, amazing 24-7 Concierge services, incredibly managed building, 1 parking space w/ a very large storage room in one location. Bonus includes a plug/power receptacle in the storage room for your extra freezer or fridge! Upgrades Include: Toilets, Vanity, KitchFaucet, Designer Light Fixtures, Custom Roller Blinds Living & Primary (id:60365)
911 Davenport Road
Toronto, Ontario
For the first time since 2017, a storefront building is available in the neighbourhood hub at Davenport and Christie in the Wychwood Park neighbourhood. The property offers a highly visible ground-floor retail storefront with strong pedestrian and transit traffic, plus a bright, self-contained unit above. The ground floor and basement are vacant (the recent tenantwas an architectural company). The second floor currently has an interior design company as tenant. Both units can be leased separately or together, creating reliable dual-income potential. The building is well-proportioned and adaptable for a wide range of businesses. Neighbourhood zoning is residential with variances obtained to also permit retail, office, gallery and eating establishment uses. Private rear access via a public laneway access a detached block garage and a landscaped rear yard. The depth of the lot could allow for a variety of future redevelopment possibilities, making this property an ideal addition to any portfolio. Steps to transit, parks and prime residential neighbourhoods, its perfectly positioned for long-term appreciation. This is a turnkey income property with upside in one of Torontos most sought-after locations.Photos show the space furnished; it is currently vacant. (id:60365)
203 - 146 Brock Avenue
Toronto, Ontario
2nd floor open studio/office with wood floors and south facing windows, 2pc washroom and sink, unit heat control (id:60365)
19 Granite Street
Toronto, Ontario
Welcome to this rare opportunity in the heart of Toronto's highly desirable Clanton Park community! Situated on an impressive 50 x 150 ft lot, this spacious 3-bedroom bungalow offers both immediate rental income potential and long-term investment value. With a thoughtfully designed layout, the property features three self-contained units, each with separate entrances, generating a solid rental income of approximately $5,250 per month-perfect for helping cover your mortgage while you live comfortably in the main floor residence. Step inside the bright and airy main level, where the current owner occupies a charming 3-bedroom space filled with natural light, a welcoming family atmosphere. The lower and side units have been carefully configured to maximize privacy and rental appeal, providing well-maintained kitchens, bathrooms, and practical living areas that attract strong tenant demand in this high-traffic neighborhood. Enjoy the convenience of an oversized double garage and an extra-large driveway accommodating up to 6 vehicles, a true rarity in Toronto. The expansive backyard offers endless potential-whether for gardening, family gatherings, or even future redevelopment. Investors will appreciate the lot size and zoning flexibility, while end-users can enjoy the stability of living in one unit while leveraging rental income from the others. Location is everything, and this property delivers: just minutes to Wilson Subway Station, Yorkdale Mall, Allen Road, Highway 401, schools, parks, and community amenities. Clanton Park is known for its family-friendly atmosphere, established community, and unbeatable transit access. Whether you're looking for a primary residence with mortgage support, a multi-unit investment property, or a future redevelopment project, this home checks all the boxes. Don't miss the chance to own a versatile property in one of Toronto's fastest-growing and most connected neighborhoods. (id:60365)
1223 - 50 John St Street
Toronto, Ontario
Welcome to The Rosemont Residences, where world-class city living meets modern comfort. This expansive 885 sq.ft. 2-bedroom, 2-bathroom suite has been thoughtfully renovated from top to bottom featuring new flooring, a sleek contemporary kitchen, updated bathrooms, fresh paint, and modern lighting throughout.Ideally located just steps from Torontos top restaurants, bars, theatres, and entertainment venues, including the CN Tower & Rogers Centre, and TTC transit access, this residence offers unmatched walkability and connectivity.Residents enjoy an exceptional range of amenities: 24-hour concierge service, fully equipped gym, movie theatre, business centre, boardroom, party & games room, virtual golf simulator, rooftop garden with BBQs, and responsive on-call maintenance.With best-in-class Walk and Transit scores, and easy access to the Financial District, Entertainment District, King West, Queen West, and the Gardiner Expressway this is urban living at its finest.Everything you need, right where you want it. Welcome to The Rosemont.Virtual Tour of Similar Unit. (id:60365)
627 - 3 Everson Drive
Toronto, Ontario
Bright & Spacious Upper-Level Townhome in Prime North York! Perfect for young families, this 2-bedroom + den stacked townhome is close to two parks, community centres and libraries. Features include hardwood floors, California shutters, wainscotting, 2 bathrooms, ensuite laundry, and a versatile den. The modern kitchen offers stainless steel appliances, and the open living area overlooks landscaped gardens. Relax on your private rooftop terrace with southwest views. Extras: underground parking near the entrance, locker, and all-inclusive maintenance fees. Your new home awaits! (id:60365)

