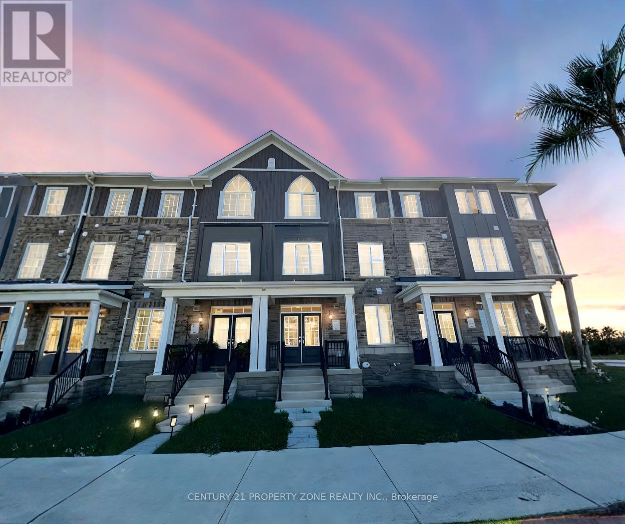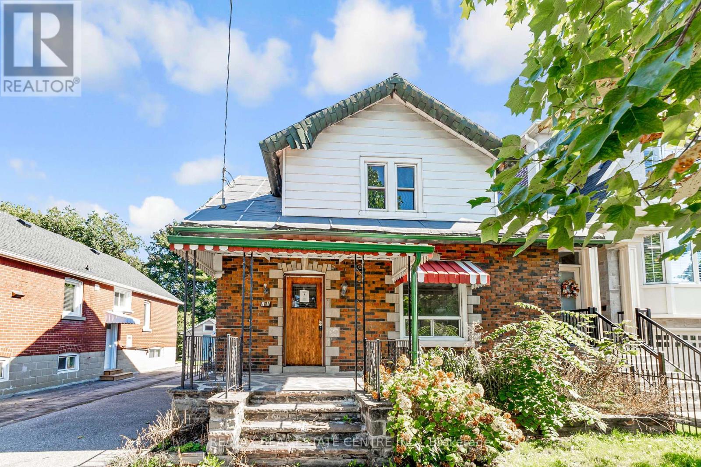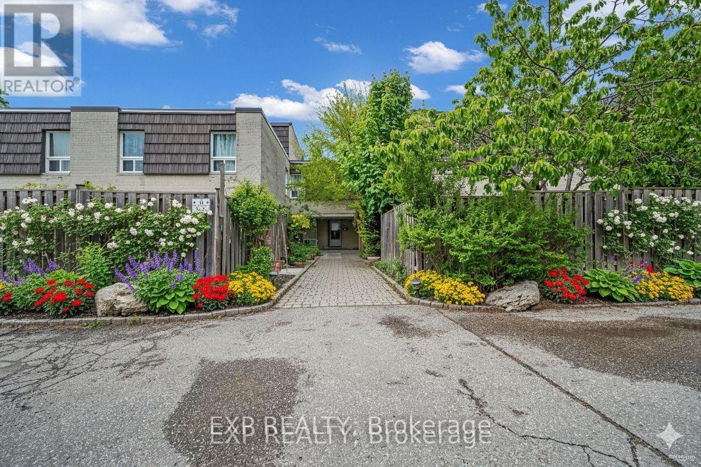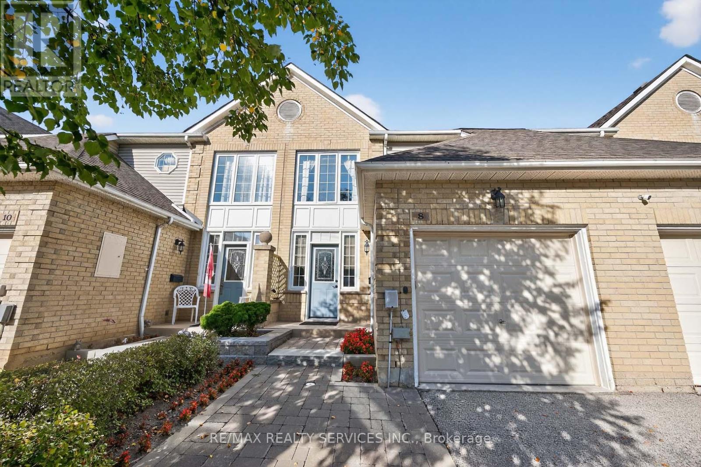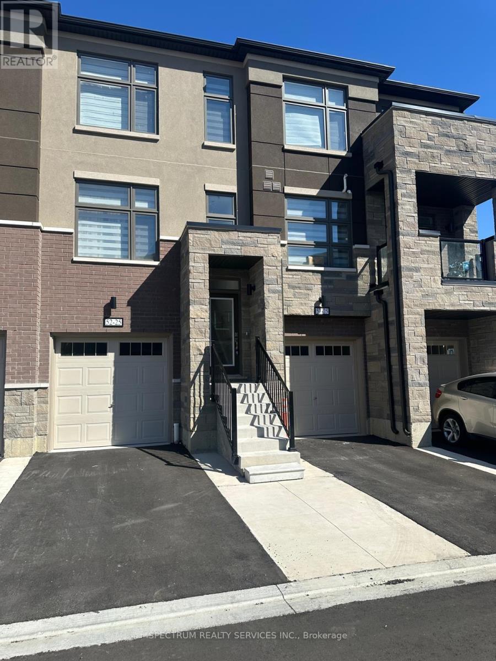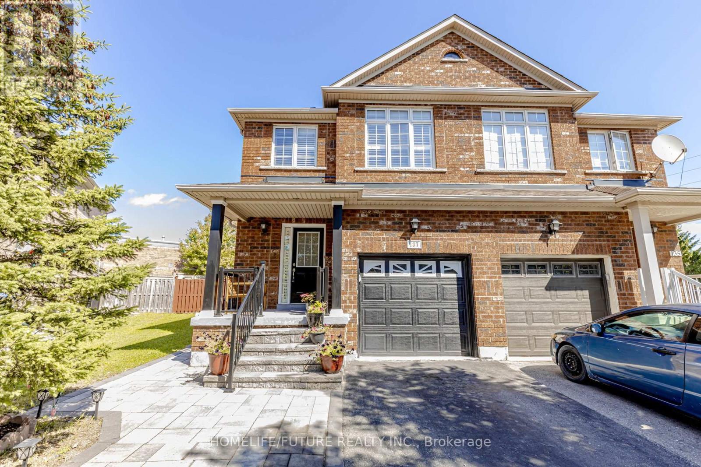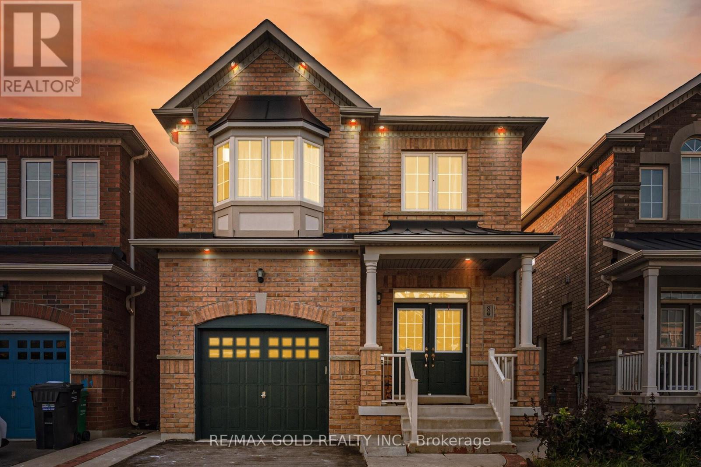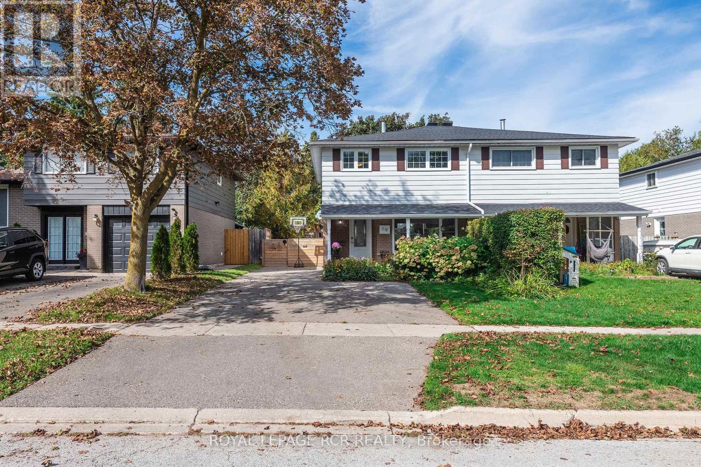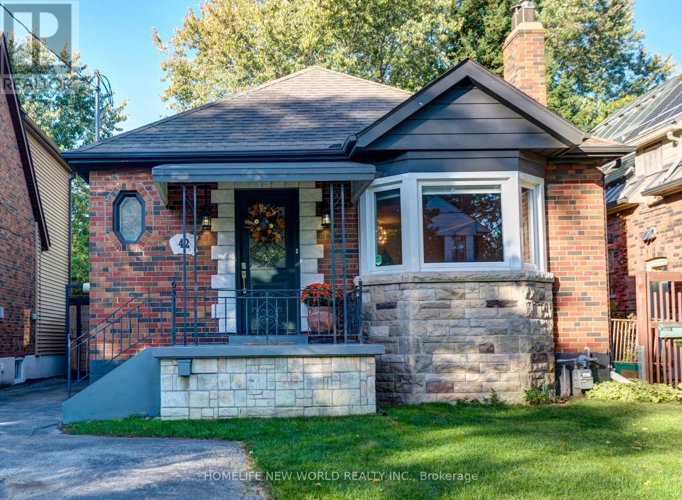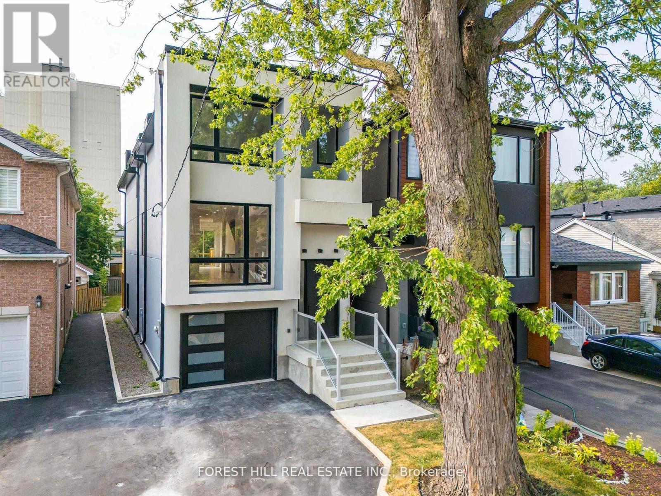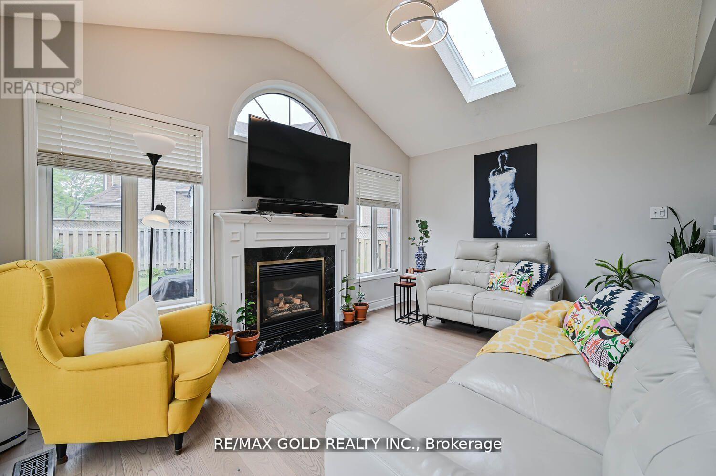37 Foxrun Avenue
Toronto, Ontario
Backing Onto Oakdale Golf Club- No Neighbours Behind. Hardwood Floors & Vinyl Laminate Throughout - No Carpet. Recently Renovated!!! New Windows 2016, New Roof 2015, New Furnace And Ac 2015. Freshly Painted! This Spacious 2-Storey, 3+1 Bdrm Semi-Detached Family Home Is Ready To Move In! 4-Car Driveway! The Basement Level Is Fully Finished With A One Bedroom With 4-Piece Renovated Bath & Kitchen. Potential Investment Property With Separate Entrance. Enjoy The Large Private Backyard With Gazebo! Easy Access To 400 & 401, Ttc, Close To Pearson Airport, Yorkdale, Humber River Hospital, York University, Steps To Transit, Walk To Nearby Plaza & Amenities. Great Neighbours And Friendly Neighbourhood! Book A Showing, Fall In Love, Make An Offer! (id:60365)
6 Bellasera Way
Caledon, Ontario
Experience Luxury and Convenience in Prime Caledon! This stunning 2000+ sq. ft. freehold townhouse boasts modern elegance and thoughtful design. Featuring a double-door entrance, a double car garage, and a ground-floor guest suite with a full ensuite bath, this home is as functional as it is stylish. With 4 spacious bedrooms, 4 bathrooms, and a versatile layout, this home includes a den on the first floor, two expansive balconies, a charming Juliette balcony, and premium finishes such as quartz countertops and upgraded SPC flooring. The home is thoughtfully designed with 9 ceilings on the ground and main floors, SPC flooring throughout the ground and main floors as per plan, and additional SPC flooring in the third-floor hallway and primary bedroom. Stained oak stairs and smooth ceilings on the main floor further enhance its elegance. The kitchen and primary ensuite feature quartz countertops, with double sinks in the primary ensuite as per plan. A tankless water heater is included with no monthly rental cost, alongside an air source heat pump for efficient heating and cooling. The property is equipped with 200 AMP service, Energy Star certification, and a smart thermostat for modern living. Three stainless steel appliances, including a fridge, stove, and dishwasher, add to the convenience, along with an EV charging rough-in for eco-friendly lifestyles. The oversized balconies are perfect for relaxing or entertaining, while the prime location offers unparalleled convenience. Steps away from major highways, restaurants, grocery stores, shopping centers, banks, libraries, GO stations, bus transit, and places of worship, this home ensures easy access to everything you need. This rare gem combines contemporary style with practical living, making it the ideal choice for those seeking luxury and accessibility in one of Caledons most desirable locations. Dont miss out! (id:60365)
101 Ninth Street
Toronto, Ontario
Enjoy living in highly desirable neighborhood of Toronto. This 40 Ft x 125 Ft lot offers unlimited potential to from renovation to newly built custom home surrounded by multi million dollars custom built homes.This solid structured house features large living areas, three spacious bedrooms with walk-in closets, a four-piece family bathroom, and front porch.The basement has separate entrance.Huge backyard offers trees, and a beautiful perennial garden, providing a peaceful environment. Three car parking spots. Very conveniently located. (id:60365)
14 - 33 Four Winds Drive
Toronto, Ontario
Large and well-maintained 4+1 bedrooms townhouse offering over 1,760 sqft. of living space. Prime location just a 5 minutes walk to York University, Finch West Subway Station, and the upcoming LRT. Bright and functional layout with walkout from the living room to a private backyard. Finished basement with upgraded kitchen and bathroom. Basement bedroom has a window for natural light. Maintenance fees include: Furnace, Central Air Conditioning, Cable, and Internet offering excellent value and convenience. Ideal for families, students, or investors looking for a great opportunity in a rapidly growing area. (id:60365)
8 Hartnell Square
Brampton, Ontario
Gorgeous 2-Storey Townhome in the Heart of Brampton Featuring 3 Spacious Bedrooms, 3 Bathrooms, and Hardwood Flooring Throughout. The Bright Living/Family Room With Fireplace Opens to a Large Dining Area and a Custom Chef's Kitchen With Stainless Steel Appliances and Granite Countertops, Leading to a Beautifully Landscaped Backyard. Upstairs, You Will Find 3 Spacious Bedrooms With 2 Full Bathrooms. The Large Primary Bedroom Features an Ensuite and Walk-in Closet, Plus Two Generous Bedrooms With Large Windows. The Finished Basement Offers an Open-Concept Layout With Endless Potential. Updates Include Kitchen, Bathroom, and AC (2018), Along With New Light Fixtures (2025). Maintenance Fees Cover Shingles, Windows, and Walkways. Residents Also Enjoy Access to a Resort-Style Outdoor Pool. Walking Distance to Bramalea City Centre, Grocery Stores, Restaurants, Schools, and Medical Services, and Just Minutes From Chinguacousy Park With Skating, Splash Pads, Trails, and Year-Round Recreation This Home Is Perfect for First-Time Buyers or Downsizers! (id:60365)
Lot 57 - 25 Fieldridge Crescent
Brampton, Ontario
Welcome to this brand-new stacked townhome in the heart of Brampton! This beautiful residence features 3 bedrooms and 2 bathrooms, offering a functional open-concept layout designed for modern living. The main floor boasts laminate flooring, a bright living/dining area with abundant natural light, and a walkout balcony for outdoor enjoyment. The stylish kitchen is complete with stainless steel appliances and sleek countertops, perfect for everyday cooking and entertaining. Upstairs, the hallway and all bedrooms are comfortably finished with cozy carpeting. Ideally located close to parks, schools, shopping, and other amenities, this home combines convenience, comfort, and style in one. (id:60365)
137 Zia Dodda Crescent
Brampton, Ontario
Absolutely Gorgeous 4 Bedroom, Semi-Detached Home In Prestigious Castlemore And Hwy 50 Area OfBrampton. Enjoy A Functional Layout With Separate Living And Family Rooms, Hardwood Main Floor,Oak Staircase, Freshly Painted, Granite Counter Top In Kitchen & All Bathrooms, FinishedBasement . Extended Driveway For Potential Additional Parking, No Carpet In Home ,Bigger Lot,Shed In Backyard For Extra Storage ,Additional Highlights Include Garage-To-House Entry, PrimeLocation And Steps Away From Groceries, Public Transit, Financial Institution, Park, EasyAccess To Hwy427/407/401 And All The Amenities. (id:60365)
8 Washburn Road
Brampton, Ontario
2499Sq Ft!! Featuring A Fully Finished Legal Basement With Separate Entrance Registered As Second Dwelling. Come and Check Out This Very Well Maintained Fully Detached Luxurious Home. The Main Floor Boasts A Separate Family Room & Combined Living & Dining Room. Hardwood Floor Throughout The Main Floor. Upgraded Kitchen Is Equipped With S/S Appliances & Second Floor Offers 4 Good Size Bedrooms & Huge Loft. Master Bedroom With Ensuite Bath & Walk-in Closet. Finished Legal Basement Offers 2 Bedrooms, Kitchen & 1 Full Washroom. Concrete Backyard, Exterior Pot Lights, Extended Driveway & Prime Location Near Schools, Highways, Shopping & Parks. (id:60365)
19 Carlton Drive
Orangeville, Ontario
The perfect home does existand its waiting for you! Nestled on a peaceful, tree-lined street, this delightful residence offers the ideal blend of charm, functionality, and versatility. Whether youre a first-time buyer, savvy investor, or downsizing without compromise, this home checks all the boxes. The inviting covered front porch sets a warm and welcoming tone. Step inside to a bright living room filled with natural light and a beautiful hardwood staircase leading upstairs. The heart of the home is the spacious kitchen, renovated in 2016 with crisp white cabinetry, plenty of cupboard and counter space, stainless steel appliances, beverage fridge, and counter seating. A sliding glass door opens to the backyard, making entertaining effortless. A stylish 2-piece bathroom completes the main level. Upstairs, you will find four generously sized bedrooms and a updated 4-piece bathroom. The primary bedroom offers a walk-in closet and abundant space to relax. Hardwood floors and updated windows including a new front window (2019) add to the homes brightness. Recent upgrades include a new roof (2023), refreshed driveway (2020), updated front and sliding doors, and a spacious deck (2020). The lower-level apartment, renovated in 2009, features a private side entrance, open living area, kitchen with full appliances, one bedroom, and a 3-piece bathroom perfect for tenants, in-laws, or guests! The exterior of this home is equally impressive with a fully fenced backyard, gates that separate the backyard, side entrance, and driveway for privacy, and a large shed for storage. The deck provides the perfect space to relax, listen to the birds, or enjoy summer barbeques. Thoughtfully updated and well maintained, this property offers comfort, charm, and income potential all in one. (id:60365)
42 Eleventh Street N
Toronto, Ontario
This cozy and modern 2+1 bedroom bungalow has been thoughtfully updated from top to bottom, offering the perfect blend of charm and contemporary living. Ideally located on a quiet, family-friendly street in the highly sought-after lakeside community of New Toronto, its a turn-key home ready to welcome your family today. Every room has fresh paint, new fixtures, and contemporary touches. The bright, spacious living room features an inviting fireplace. The kitchen, newly renovated with sleek finishes, has a new fridge and stove. The fully renovated basement, complete with a full bath and a separate entrance, is ideal for a family room, guest suite, or income potential. The laundry room was refinished and has a new washer and dryer. Pride of ownership is evident in all the work completed - from replacing windows and doors (interior and most exterior) to refinishing the stairs, replacing the central air unit and water heater, adding a backwater valve and sump pump and very importantly, bringing the electrical panel up to code. The fully fenced-in backyard offers a private retreat, while the sunroom promises a relaxing space to unwind. The long private driveway, widened to accommodate two cars, leads to a large detached garage. This prime location is walking distance to several top schools, including Humber College. With just under 2000 square feet of living space (on both levels) and set on a generous 33.5 x 112 ft lot, this home is designed for family living in a community that truly feels like home. Stroll to the lake, explore nearby parks, and enjoy all the charm that comes with life by the water. (id:60365)
19 Simpson Avenue
Toronto, Ontario
Don't miss this incredible opportunity to own on a desirable Simpson Ave at an unbelievable price. This renovated home has never been lived in and is ready for your personal finishing touches. Its the perfect project to customize or add value. Featuring 3 spacious bedrooms, 4 bathrooms, an open-concept main floor, and a large unfinished basement with a rough-in for an extra bathroom, this property offers endless potential. The basement also has a separate entrance leading to a beautifully fenced backyard, perfect for future use or entertaining. Located near your favorite coffee shops, bakeries, and all the amenities you love, this property boasts an unbeatable location. Whether you're looking for your next great investment or a home to make your own, this is the opportunity you've been waiting for. Act fast opportunities like this don't last long! *Some photos have been virtually staged* (id:60365)
44 Ribbon Drive
Brampton, Ontario
Welcome to this stunning Detached Home 3+1 bedroom **LEGAL BASEMENT** located in the prestigious community of Sandringham-Wellington, in the heart of Brampton. Thoughtfully upgraded and meticulously maintained, this residence offers exceptional functionality and modern comfort throughout. Beautiful Layout With Sep Living, Dining & Sep Family Room W/D Gas Fireplace & 2 sky light with lot of natural light, and a custom staircase with upgraded railings. Upgraded kitchen With Breakfast Area, gourmet kitchen is equipped with quartz countertops, stainless steel appliances, and ample cabinetry perfect for family living and entertaining. The oversized primary suite boasts a walk-in closet and a private 4-piece ensuite, while all additional bedrooms offer generous closet space and large windows. The fully finished legal basement apartment includes a separate entrance, one spacious bedroom, full kitchen with appliances, in-suite laundry, and pot lights ideal for rental income or multi-generational living. The sun-drenched backyard provides a private retreat perfect for relaxation or outdoor gatherings. Additional features include a new garage door, EV charger, 200 AMP electrical service, upgraded wooden floorings in main floor and upper level, murphy bed in the 3rd bedroom, cctv cameras, newly paved driveway and separate laundry on both upper and lower levels. Conveniently located close to major Hwy-410, Brampton Civic Hospital, schools, shopping centres, public transit, and an array of parks and recreational facilities including soccer fields, baseball diamonds, basketball and tennis courts, and walking trails. This turnkey property offers the perfect blend of location, luxury, and lifestyle & Much More... Don't Miss It!! (id:60365)


