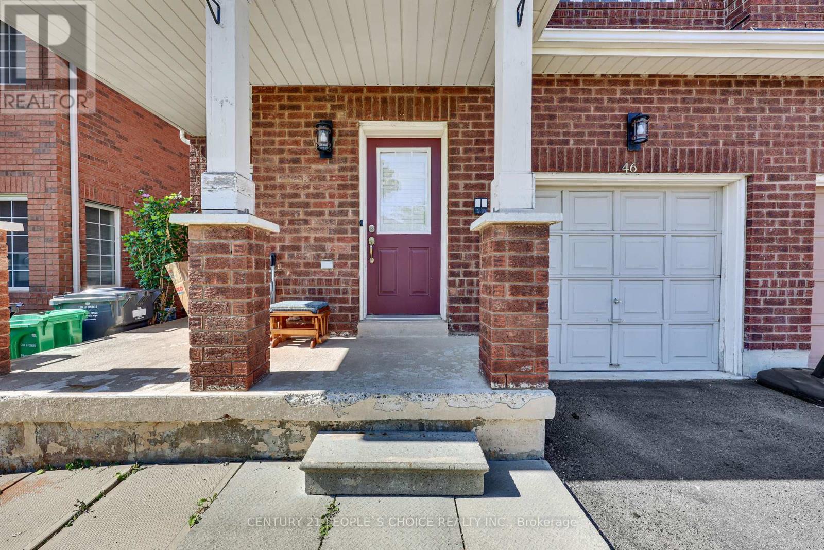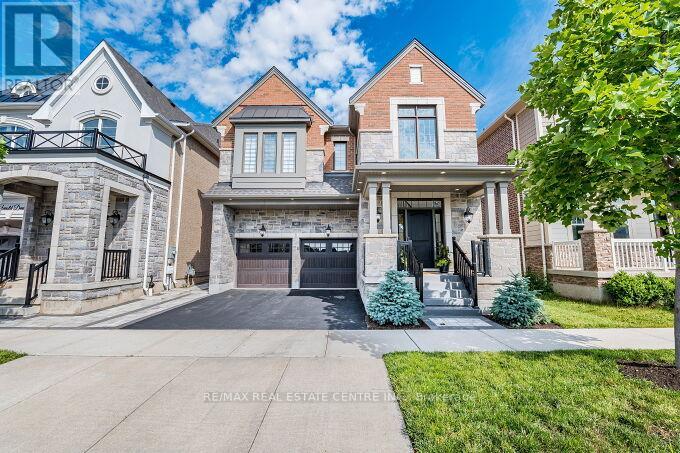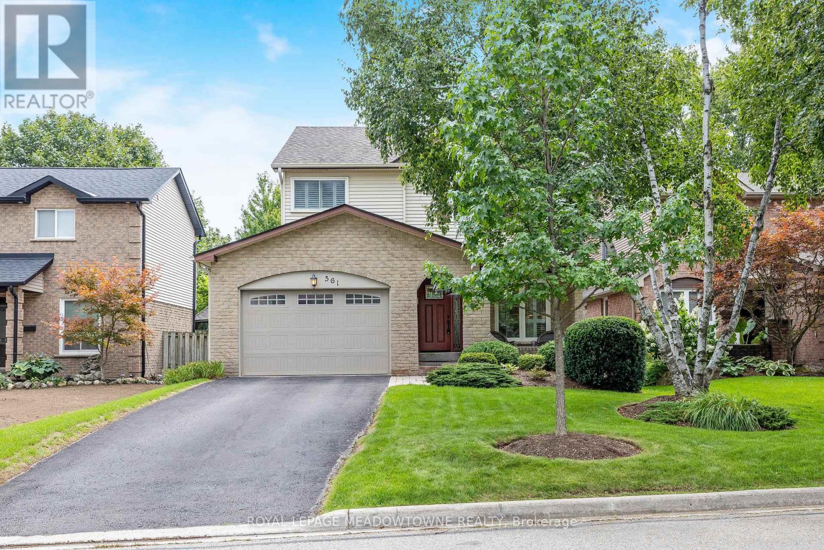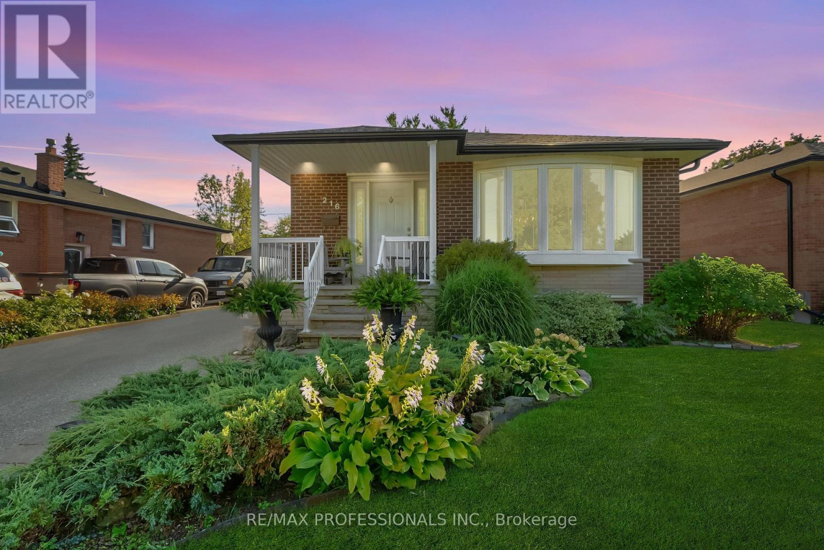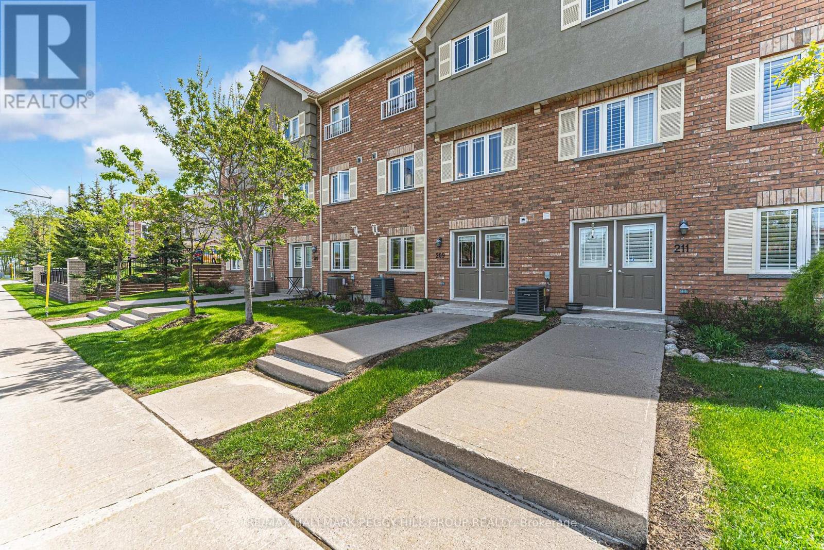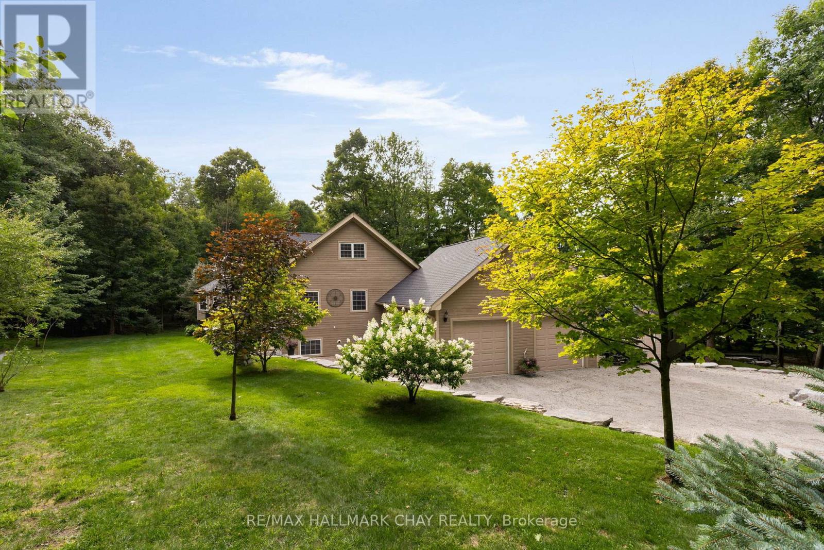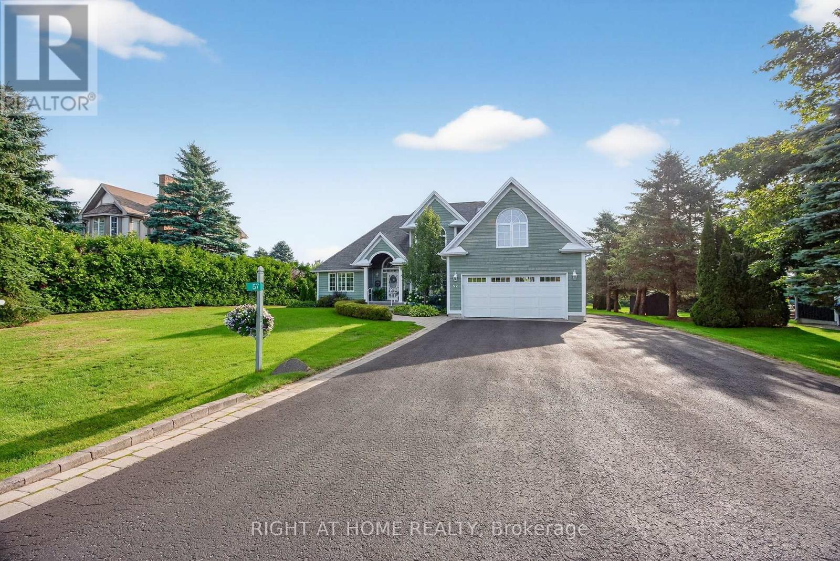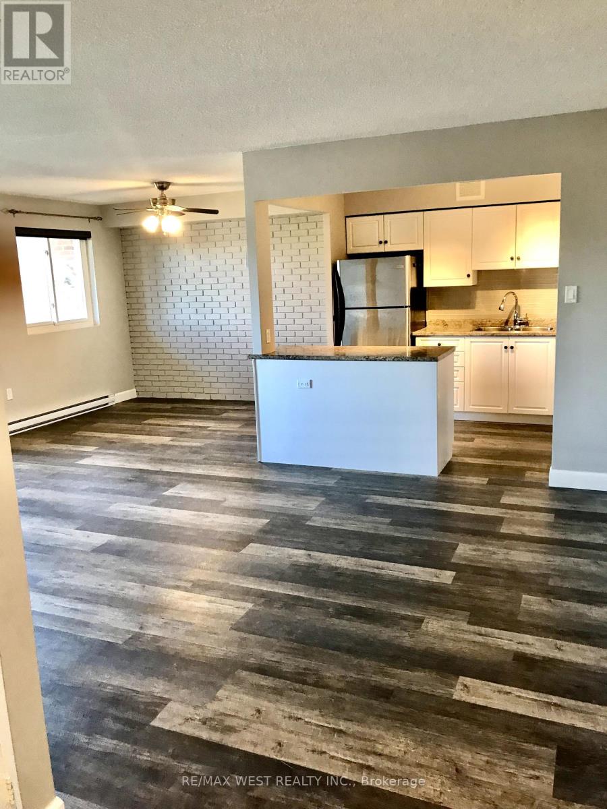46 Commodore Drive
Brampton, Ontario
Top Location in Brampton ++ Immaculate Semidetached size like detached, fully functional layout with 4 BR & 4 WRs , one of the top Rating schools in the area++ Decent size of all the bed rooms++ carpet free main floor & 2nd floor ++ basement is originally finished by the builder with 1 Bedroom, Bathroom & easily can be converted into legal dwelling basement w 2 BR, unit. Walk in to the Walmart, Home Depot, 5 major Banks & Bus stops, place of worships, Mount Pleasant Go Stn. , Highways & all other amenities, separate spacious living area, family & dinning area with large size windows, flooding lots of natural light in the house. Perfect house for the first time home buyer or ideal for extended large family as well. Don't Miss out this Splendid Property, price to Sell, Thanks for Showings.. (id:60365)
323 Harold Dent Trail
Oakville, Ontario
Stunning Executive Large Detached 6 Years Old House With 4 Large Spacious Bedrooms + Den/Office & Computer Alcove, With 3.5 Bathrooms in The Heart Of Oakville's Prime & Desireable Glenorchy Family Neighbourhood. Premium Lot, Across from Local Park, Backing Onto Large Lot Homes. 3007 Square Feet Double Car Garage Detached House, With Upgraded Separate Entrance from the Builder, Approximately 1350 Square feet Additional in theBasement with a Partially Finished Basement, with Upgraded Cold Cellar, & A Rough In Bathroom. Upgraded Main Floor Entry Porch & Stairs, Large Open To Above Open Concept Foyer,With Double Closets, With Upgraded Modern Metal Pickets on Stairway Going up to the 2nd Floor. Hardwood Flooring on theMain Floor in the Great Room, Dining Room and The Den/Office. With Upgraded Pot Lights & Upgraded Light FixturesThrougout the Main Floor of the House & Exterior Of House (ESA Certified). The Great Room with a Modern Open conceptLayout, with Double Sided Gas Fireplace, Renovated New Modern White Kitchen and Breakfast Area, With New QuartzCountertops, New Pantry, New Undermount Sink, Upgraded Undermount Lighting, Upgraded Ceramic Backsplash, UpgradedWater Line for Refrigerator. Upgraded Stainless Steel Appliances W-Premium Vent. Spacious Large Dining Room, & SpaciousDen/Office with French Doors. Mud Room with access to the Garage, & a Large Closet. Primary Large Bedroom W-5 PieceEnsuite Bathroom, Upgraded Frameless Shower, & Two Large Walk in Closets. 2nd Bedroom is A Large Bedroom With Vaulted Ceiling, & Has its Own 4 Piece Ensuite Bathroom. 3rd & 4th Bedrooms are Spacious With Large Closets with a Jackand Jill Bathroom. Fully Fenced Back yard, also has a GAS BBQ Connectivity. Walking Distance to Schools, Library,Neighbourhood Parks, Trails, Stores, Offices, Supermarkets, Cafe's, Public Transit, 16 Mile Sports Complex. Minutes Drive toShopping plazas, Costco, Oakville Mall, Supermarkets, Entertainment, Lake, 403/QEW/401/407/427, GO Buses, GO Trains,Niagara+ (id:60365)
561 Hawthorne Crescent
Milton, Ontario
Pride of ownership is apparent throughout this spacious and renovated 3 bedroom, two bath home located on a desirable and private crescent. The upgraded eat in kitchen has white cupboards, backsplash, quartz countertops, large bay window and stainless steel appliances. The large separate dining room has access to the beautifully landscaped yard with irrigation system front and back for easy maintenance, interlock patio and gas bbq line for summer enjoyment. There is also interior entry from the 1 12 car garage. A powder room at that door creates more convenience. The main floor has crown moulding & pot lights and there are California shutters throughout. The large living room overlooks the dining room and has 2 big windows allowing lots of natural light. Upstairs there is a spacious primary bedroom with closet built ins plus2 other bedrooms that have have ample space for large beds. The renovated main bath has double sinks, quartz countertops and bath with glass doors. The family room enjoys above grade windows and a gas fireplace. The finished basement offers more options for everyone in the family to have space of their own. The laundry area has been renovated and has lots of built in storage. The great location is enhanced by its walkable access to parks, schools, shopping plus the hospital is close at hand. (id:60365)
216 Wellesworth Drive
Toronto, Ontario
Welcome to 216 Wellesworth Drive, a beautifully maintained detached bungalow in the heart of Etobicoke. Making its debut after decades of devoted ownership, this home has been thoughtfully cared for by its original owner. This inviting 3-bedroom, 2-bathroom home offers a bright open-concept living and dining area, perfect for family gatherings and entertaining. The spacious eat-in kitchen is ideal for everyday living, while three well-proportioned bedrooms provide comfort and functionality.The finished basement expands your options with two generous recreation rooms--a versatile space for a home office, media room, or play area. Outdoors, discover a true highlight: a private backyard retreat with a sparkling pool, designed for summer enjoyment and memorable get-togethers. Completing the property is a detached garage, adding both convenience and storage.Located in desirable Etobicoke, this home combines lifestyle, space, and community. Ready for its next chapter. Welcome home. (id:60365)
37 - 39 Wylie Circle
Halton Hills, Ontario
Renovated Unit. Move- In Condition. Great Location. Three Bedrooms, Three bathroom. Walk Out To Patio and Balconies. Entrance From Garage To Inside Of Unit. New Broadloom On Second Floor and Third Floor. Some Brand New Appliances. Close To Shopping. (id:60365)
37 - 39 Wylie Circle
Halton Hills, Ontario
Renovated Unit. Move- In Condition. Great Location. Three Bedrooms, Three bathroom. Walk Out To Patio and Balconies. Entrance From Garage To Inside Of Unit. New Broadloom On Second Floor and Third Floor. Some Brand New Appliances. Close To Shopping. (id:60365)
104 Treeline Boulevard
Brampton, Ontario
Stunning executive home featuring 4+2 spacious bedrooms and 4+2 bathrooms. Three upper-level bedrooms come with private ensuites andfull baths. Freshly painted and situated on a premium 55x111 ft ravine lot, this home boasts a fnished walk-out basement and two separateentrances. The grand double-door entry opens to an impressive 18 ft ceiling. Enjoy hardwood foors throughout no carpets, and elegant porcelainfooring on the main level. The gourmet kitchen is equipped with granite countertops, ample cabinetry, a central island, breakfast bar, and abutlers pantry. The custom-designed family room, coffered ceiling in the dining room, and crown molding in the breakfast area and kitchen add arefned touch. No sidewalk in front enhances curb appeal. Approximately 4,500 sq ft of fnished living space including a basement with 8 ftceilings. Features include stamped concrete driveway/walkway/patio, professional landscaping, in-ground sprinkler system, California shutters,pot lights, and a roof replaced in 2014. The bright and expansive fnished walk-out basement offers 2 bedrooms, two 3-piecebathrooms, a fullkitchen, laundry, and two builder-installed separate entrances. (id:60365)
2111 - 3605 Kariya Drive
Mississauga, Ontario
Great Value For This Upscale Living In A Prime Location With Heat, Hydro, Water, Building Insurance, Parking, Central Air, Bell 1.5 Gigabit Fiber Internet, And Premium TV Package With Crave All Included In The Maintenance Fee. Welcome To This Beautiful, Bright And Spacious 2-Bedroom + Den, 2-Bathroom Condo Offering Breathtaking Views Through The South-Facing Windows. Located In The Heart Of Mississauga. This Stunning Unit Is Just Minutes From Square One, Gourmet Restaurants, 403, 407, Go Station, Public Transit, Airport And Entertainment. With The Upcoming LRT Line Nearby, Commuting Has Never Been Easier. This Unit Features An Expansive Layout With Over 1100 Sq Ft Of Thoughtfully Designed Space, Carpet-Free With A Den Perfect For A Home Office, Third Bedroom, Or Guest Space. Large Windows Showcase Gorgeous City Views, And The Modern, Updated Kitchen Includes A Cozy Breakfast Area. Enjoy The Convenience Of An Ensuite Laundry Room With Extra Storage Space, Perfect For Keeping Your Home Organized And Functional. The Primary Bedroom Offers A 4-Piece Ensuite While Also Offering The Option To Relax In The Bathtub And Dual Closets With Shelving And Ample Storage. The Second Bathroom Has Been Beautifully Updated With A Glass Shower. Stylish Light Fixtures Feature Adjustable Color Settings To Suit Your Mood. Luxury Amenities Include: 24-Hour Gated Security, Indoor Pool, Hot Tub, Fitness Center, Theatre Room, Games Room, Party Room, Tennis Courts, And Squash Court. The Perfect Blend Of Comfort, Convenience, And Luxury Awaits You Dont Miss This Opportunity! Fan Coils Were Replaced 2 Years Ago. (id:60365)
35 - 209 Harvie Road
Barrie, Ontario
WELL-APPOINTED TOWNHOME WITH A WALKOUT BASEMENT IN THE HEART OF HOLLY! This is the kind of neighbourhood where neighbours wave as they pass by, kids laugh from nearby playgrounds, and evening strolls are a great way to wind down the day. Tucked into Barrie's beloved Holly neighbourhood, this inviting townhome places you in the heart of a walkable, family-friendly community with everything you need close at hand. Kids can stroll to Trillium Woods Elementary and spend afternoons at nearby parks and playgrounds, while parents will appreciate the quiet residential feel paired with quick access to shopping, dining, commuter routes and everyday essentials. Built in 2013, the home offers a more contemporary layout with open-concept principal rooms, hardwood flooring on the main level, and a kitchen featuring stainless steel appliances, white cabinetry and a gooseneck faucet. Four spacious bedrooms, each with double closets, including a primary suite highlighted by a bold feature wall, provide room to grow, and the unfinished walk-out basement with a rough-in bath opens the door to flexible living or future in-law potential. An attached garage, private driveway, central air and a gas barbecue hook-up for grilling season add comfort and convenience. Monthly maintenance fees take care of the essentials, including building insurance, roof, doors, landscaping, snow removal and parking, so you can spend less time on upkeep and more time enjoying your home, your community and the lifestyle that comes with it. (id:60365)
26 Eleventh Street
Midland, Ontario
Welcome to 26 Eleventh St in Midland, situated in an incredible park-like setting with your own pond, surrounded by mature trees on over 2 acres. Five minutes from historic shops and dining in downtown Midland, and just five minutes from the shore of Georgian Bay. This residence offers architectural flare and unique finishes throughout - warmth of natural wood details, natural light via upgraded window package - attention to form and design at every turn. Large family? Home business? Extended family? Frequent guests? There is no shortage of functional living space with 6 bedrooms, 4 bathrooms, 2 kitchens, 2 laundry rooms, multiple entrances and an abundance of garage space and parking. Open concept floor plan - kitchen, living room, dining room. Custom kitchen features granite countertops, cooktop, double wall oven, food steamer, s/s appliances. Dining room large enough for hosting festive meals. Great room with soaring 15' tongue/groove ceilings, feature wall with gas fireplace and stone mantle. Main level walk out to beautiful deck, privacy offered by the mature tree canopy. Convenience of primary bedroom on the main level with stunning renovated 5pc ensuite - glass walled shower, double sink vanity, quartz countertop, heated floor. Look up - incredible loft space provides additional living room, bedrooms, bathroom - complete with upper level balcony. Full finished lower level (new lighting) with walk out/separate entrance - bedrooms, kitchen, laundry, rec room - set up perfectly for multigenerational family or guests looking for some private space. Above grade windows bathe this additional living space with natural light. Gather around the gas fireplace to warm up on cool evenings. Step outdoors to appreciate FIVE garage bays, an abundance of parking for cars, work vehicles, RVs and more. Additional 1 acre of beautiful, mature, forested property is included! This unique property is a must see! (id:60365)
57 Highland Drive
Oro-Medonte, Ontario
Welcome to this beautifully appointed family home located in a prestigious, sought-after executive neighbourhood in Horseshoe Valley. Offering 3,600 sq ft of professionally finished living space, this stunning residence features four spacious bedrooms above grade, plus a versatile bonus room ideal for a home office. The main floor is thoughtfully designed with a luxurious primary suite that includes a beautifully updated ensuite (2021) and direct access to a private deck with wiring already in place for a future hot tub. Exceptional curb appeal is showcased through elegant exterior finishes and meticulously landscaped perennial gardens.Inside, the open-concept kitchen and living area are anchored by a striking three-sided fireplace and flow seamlessly to a brand-new deck (Spring 2025) complete with awningperfect for indoor-outdoor living. A formal dining room provides the ideal setting for entertaining and family gatherings. Upstairs, two well-appointed bedrooms share a spotless, modern bathroom, while a separate living area above the garageaccessed by its own staircaseoffers flexible space for a fourth bedroom, private guest retreat, or quiet home office.The finished lower level extends the homes versatility, featuring a large recreation room, a dedicated games room ideal for billiards, a bathroom, and a fifth bedroom or officeperfect for guests or a private workspace.Live, work, and play in the heart of picturesque Horseshoe Valley. This exceptional home offers the perfect balance of luxury, comfort, and lifestyle. (id:60365)
406 - 460 Ontario Street
Collingwood, Ontario
Welcome To Bayview Terrace. Suite 406 At 460 Ontario Street Is A Spacious, Sun Filled Two Bedroom Condo Offering An Unbeatable Combination Of Comfort And Convenience. Enjoy Unobstructed Vistas Of The Blue Mountains And The Escarpment From Your Private 5x19.5 Balcony. Open-Concept Living Area Featuring Quality Renovations Throughout. The Modern Kitchen Flows Seamlessly Into The Dining And Living Areas, Making It Ideal For Entertaining And Everyday Living. This Well-Maintained Building Boasts A Low All-Inclusive Monthly Fee Includes Heat, Hydro, Water, Sewer, Building Insurance, Exterior Maintenance, Common Elements, Parking, Garbage And Snow Removal; Offering You Great Value In A Highly Sought-After Area. Inside The Unit, You'll Find Custom Blinds, Sleek Laminate Flooring, And A Large Ensuite Locker For Additional Storage. An Exclusive Parking Space Is Included, Plus Visitor Parking For Your Guests. All Within Walking Distance To Sunset Point And Beach, The Pristine Shores Of Georgian Bay, And The Vibrant Four Season Downtown. Steps To The Hospital And Bus Access In Front Of The Building. An Easy Stroll To Downtown Collingwood With An Abundance Of Restaurants, Shops, Boutiques, And Grocery Stores Is Quick And Easy. This Move-In Ready Condo Offers Incredible Value. Don't Miss Out On This Amazing Opportunity! (id:60365)

