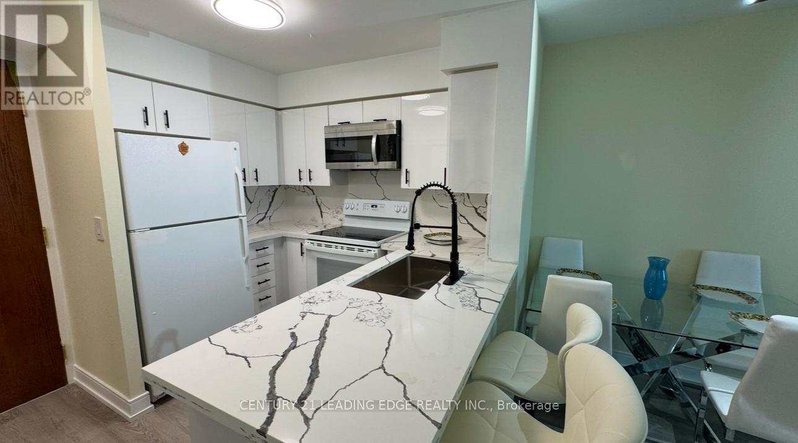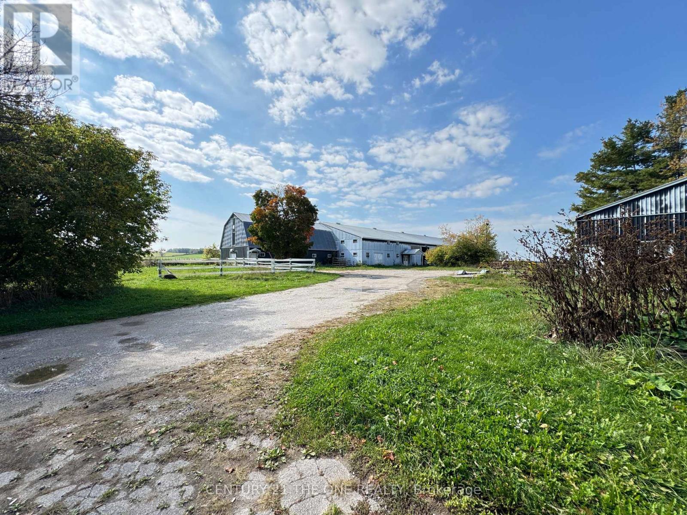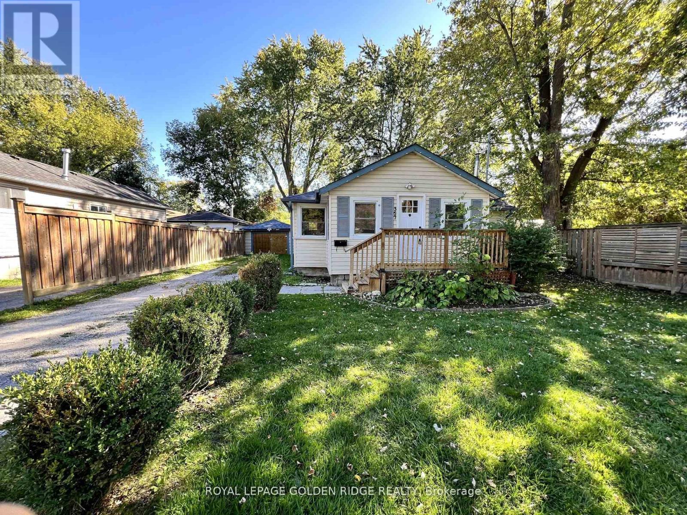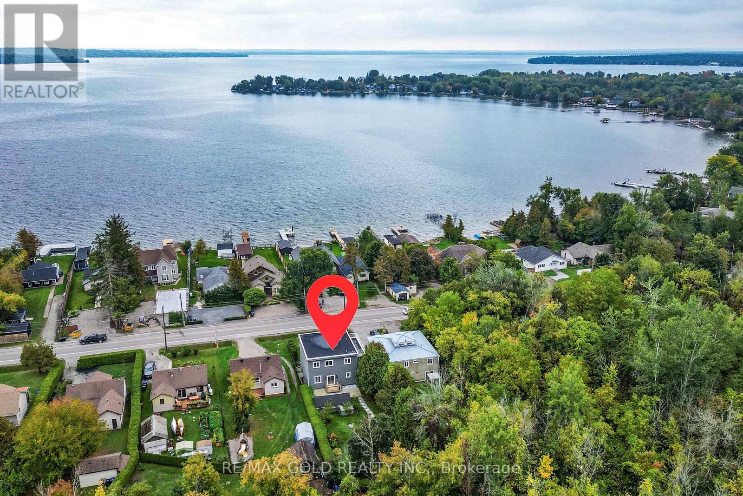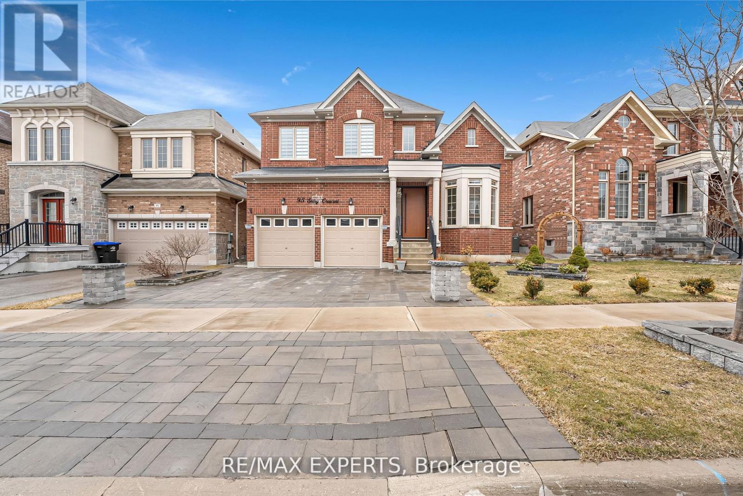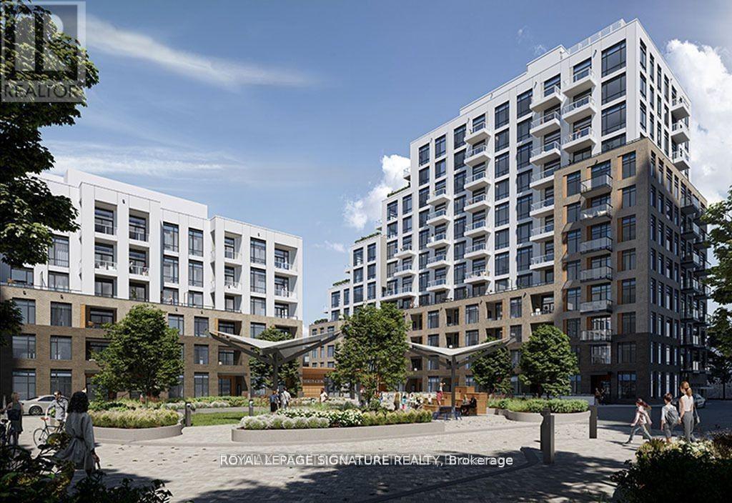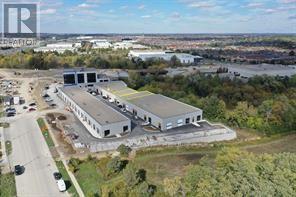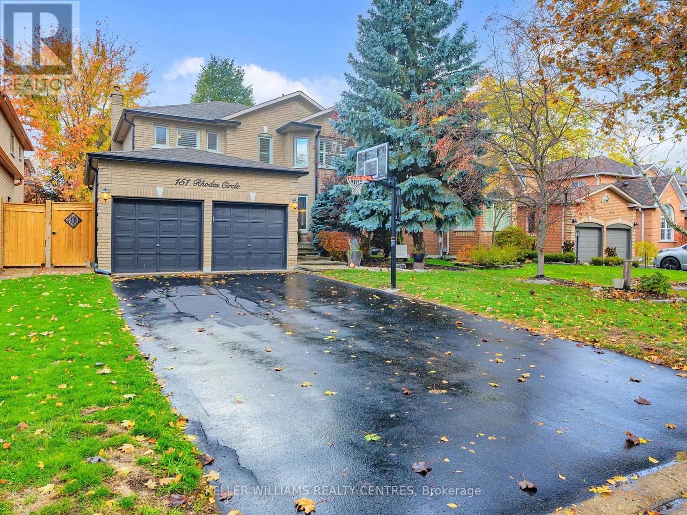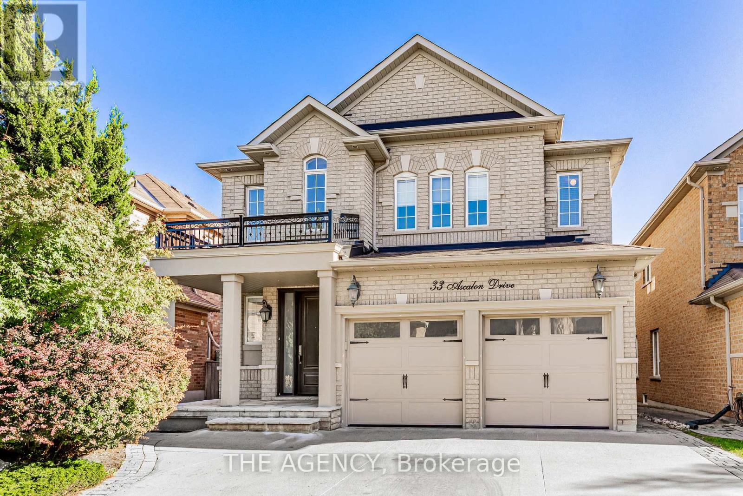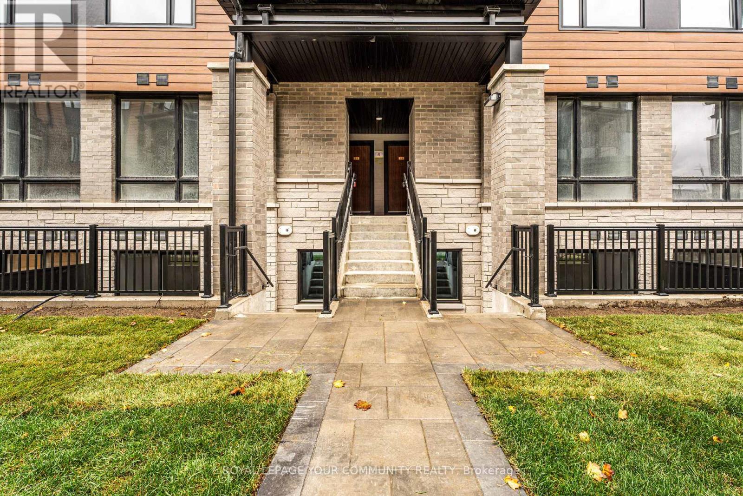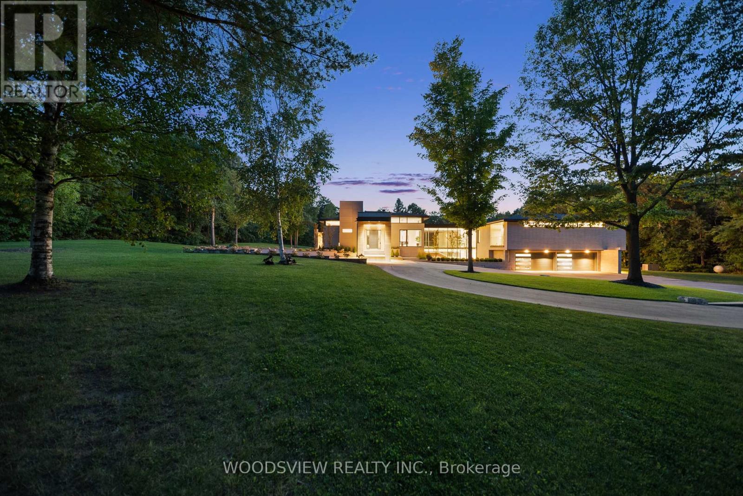4363 Hepinstall Landing
Severn, Ontario
A rare chance to own on one of Washagos most desirable waterfront streets. This 3-bed, 1-bath home sits on a spacious, private lot with direct frontage on the Green River featuring calm waters ideal for kayaking, paddleboarding, or relaxing by the dock. With room to make it your own, this property offers excellent potential for a custom retreat. Located on a quiet street with municipal water and sewer, its surrounded by well-kept homes and mature greenery. Whether you're seeking a full-time residence, weekend escape, or future income property, this location delivers. Set in the heart of Washago, you're just steps from Little Falls, a beloved local spot where the Green River flows gently over smooth rock ledge is perfect for swimming, picnics, or simply enjoying the natural beauty. The property also offers direct access to the Green and Black Rivers, with easy routes to Lake Couchiching, Sparrow Lake, and Georgian Bay ideal for boaters and nature lovers alike. Washago is a walkable, family-friendly village with all essentials nearby: groceries, shops, cafes, LCBO, public beach, and a boat launch. You're only minutes to Highway 11, Casino Rama (12 mins), and under an hour to Orillia, and Barrie. Whether you're planning your next investment or dreaming of waterfront living, 4363 Hepinstall Landing is a unique opportunity offering lifestyle, location, and long-term value. Furnace (2025) (id:60365)
712 - 11 Oneida Crescent
Richmond Hill, Ontario
Spacious and well-maintained, fully furnished condo located close to all amenities and within walking distance to the GO Station. Conveniently near Highway 407 and Highway 7. Features a modern, spacious, and functional layout with a walk-out to the balcony offering a fabulous view. Includes newer laminate flooring in the living/dining area and both bedrooms. Building amenities include 24/7 concierge service, a gym, a pool table, a library, a party room, and plenty of visitor parking. (id:60365)
5828 Yonge Street
Innisfil, Ontario
Welcome to 5828 Yonge st. A fabulous opportunity to rent a well keep equestrian facility in a prime Rural Innisfil location. 37.76 acres with Large attached indoor arena, outdoor sand ring, paddocks, 22 stalls, wash stall, heated tack room, 5 fenced pastures, bathrooms, laundry. Lots of parking. Workable Land Offer Excellent Potential For Farming, Livestock, Or Any Other Agricultural And Commercial Use. Possible on site staff accommodations with restored 3900 sf finished living space victorian home, modern eat-in kitchen; This Property Presents A Unique Live-Work Opportunity, convenient location. 45 minutes to toronto. (id:60365)
367 Hollywood Drive N
Georgina, Ontario
Sun-Filled Bungalow Steps To Lake Simcoe! Repainted Top To Bottom! Newer Kitchen With Walnut Counters, Beautiful Hand Scraped White Oak Hrdwd Throughout! Gorgeous Bathroom, Newer Fence And Deck... Just Move In! (id:60365)
1372 Maple Road
Innisfil, Ontario
*** Wow, This Is An Absolute Showstopper And A Must-See! A Dream Home By The Lake - Brand New Custom-Built **5 Bedroom Luxury Masterpiece** Just Steps From **Lake Simcoe**, Sitting On A Large Premium Lot Backing Onto A Peaceful Forest! This Home Offers The Perfect Blend Of **Luxury, Comfort, And Nature**, Giving You The Best Of Both Worlds - Serenity By The Lake And Convenience Just Minutes From The City! Step Through The **Grand Double Door Entrance** And Be Welcomed By Soaring **10-Foot Ceilings**, An Open Concept Layout, And Elegant **Hardwood Flooring** Throughout. The Designer Kitchen Is Truly A Chef's Dream, Featuring **Stone Countertops**, A **Massive Centre Island**, Abundant Cabinetry, And **Brand-New Stainless Steel Appliances**. Whether You're Cooking For Family Or Entertaining Guests, This Space Is Built To Impress! The Main Floor Offers A **Spacious Bedroom With A Full Bathroom**, Perfect For Guests, Extended Family, Or A Home Office. Upstairs, Retreat To The **Lavish Primary Suite** And Enjoy **Breathtaking Lake Views** From The Expansive Wrap-Around Terrace - The Ideal Spot For Morning Coffee Or Evening Sunsets! Every Bathroom Shines With **Luxurious Finishes, Modern Fixtures, And Designer Touches** That Elevate This Home's Elegance. Step Outside To A **Generous Backyard And Deck Area**, Leading To A Private **Firepit And BBQ Zone** - Surrounded By Nature And Backing Onto A Gorgeous Forest For Complete Privacy. An **Outdoor Shed** Offers Plenty Of Space For Your Seasonal Toys And Tools! Walk To **Lake Simcoe, Belle Aire Beach, Local Restaurants, And The Golf Course**. Just Minutes To The **Marina, Hwy 400, Grocery Stores, And All Essential Amenities**. This Is More Than A Home - It's A Lifestyle Of Relaxation, Beauty, And Modern Luxury. Don't Miss Your Chance To Own This Remarkable Gem By The Lake! (id:60365)
95 Selby Crescent
Bradford West Gwillimbury, Ontario
Welcome To 95 Selby Crescent. Where Modern & Traditional Collide. This Marvelous Open Concept Detached Home Features Upgrades Throughout The Entire Property, Including Hardwood Flooring, Custom Fireplace Wall Unit, Upgraded Stairs & Railings, Custom Made Front Door, Potlights Throughout, Smooth Ceilings All Over, Interlocked Driveway And Front Porch, Exterior Potlights and So Much More! This Home Is Conveniently Located Nearby Some Of The Best Schools in Simcoe, Recreational Parks, Grocery Stores, & Shopping Plaza's. This Is The Home You've Been Waiting For! (id:60365)
312 - 8 Beverley Glen Boulevard
Vaughan, Ontario
Beautiful Brand New 2 Bedroom Unit In The Heart Of Thornhill! Bright & Spacious Open Concept Layout With 9ft Ceilings! Modern Open Concept Kitchen With Quartz Countertop, Stainless Steel Appliances,Multifunctional Center Island, Laminate Flooring Thru-Out And Large Windows. 1 Parking & 1 Locker Included! Amazing Building Amenities With Basketball Court, Yoga Studio, Gym, Games Room, Party Room, Rooftop Terrace With BBQ's .den can be used as an office or guest room Steps To Everything You Need: Promenade Mall, Walmart, Winners, Shoppers Drug Mart, Starbucks, Medical Centre, Community Center. Schools, Close To Highway 7 & 407! (id:60365)
Unit 2 - 195 Cachet Woods Court
Markham, Ontario
New Prestigious Industrial / Office / Limited Retail complex. Street facing units, ideally located off Highway 404 at 16th Ave in Buttonville, Markham. Only minutes from Hwy 407, Hwy 7 & great restaurants and amenities. New Hwy 404 overpass will further enhance accessibility. High end construction by Salford Developments including glazing, Insulated precast concrete, Insulated roof and high end facia. Zoning allows select Industrial / Office and Limited Commercial. (id:60365)
151 Rhodes Circle
Newmarket, Ontario
Welcome to this stunning Cambray Model in the heart of Glenway Estates, one of Newmarket's most desirable and family-friendly communities. This beautifully upgraded 4+2 bedroom, 4-bath home offers elegance, functionality, and room to grow; perfect for family living and entertaining. You'll love the spacious main floor with a formal dining room, separate living room, and main-floor den; ideal for a home office, library or study. The modern, upgraded kitchen is open to the bright breakfast area with walkout to your private backyard oasis and heated saltwater in-ground pool the perfect indoor-outdoor flow for entertaining. The convenient main floor laundry features built in shelving, cabinets, and access to the garage and yard. Pot lights and California shutters throughout add warmth and style. Moving to the second floor, you'll find the luxurious primary suite with walk-in closet and spa-inspired 5 pc ensuite with soaker tub and separate shower. 3 additional spacious bedrooms and another 5pc bathroom are perfect for the growing family! Don't miss the basement with a massive recreation room, 2 additional bedrooms and a 3 piece bathroom. Plenty of well designed space for family! Close to manh great schools, including Clearmeadow Public School (JK-8), Crossland Public School (French Immersion), St. Nicholas Catholic Elementary School and Sir William Mulock Secondary School. Minutes to Upper Canada Mall, Main Street's boutiques and restaurants, Ray Twinney Recreation Complex, Glenway Golf Course, and scenic walking trails. Easy access to GO Transit, Highway 404, and Highway 400 - ideal for commuters. Recent improvements include new eavestrough with gutter guards and downspouts, pool pump, pool salt cell and pool filter, added attic insulation, new fences in backyard, and natural gas line for bbq. Be sure to check out the virtual tour! (id:60365)
33 Ascalon Drive
Vaughan, Ontario
Welcome to 33 Ascalon Drive a stunning 2,975 sq.ft. home above grade, thoughtfully designed with both style and functional flow in mind. This residence features 4+1 spacious bedrooms, 5 bathrooms, and a 1+1 kitchen layout, offering the perfect balance of comfort and versatilityfor today's modern family.The home showcases a beautifully renovated layout, ensuring a harmonious balance of space,energy, and natural light throughout. The finished basement includes an in-law suite with a second kitchen, ideal for extended family, guests, or potential rental opportunities.A large private yard provides endless possibilities for entertaining, gardening, or simply relaxing outdoors, while the expansive driveway accommodating parking for up to 6 vehicles.Located in the highly sought-after Patterson community near Dufferin and Major Mackenzie, this area is known for its family-friendly atmosphere, top-rated schools, lush parks, and convenientaccess to shopping, dining, and major highways. With its thoughtful design and seamless blend of practicality and elegance, 33 Ascalon Drive offers a truly elevated living experience in oneof Vaughan's most desirable neighbourhoods. (id:60365)
21 - 117 Marydale Avenue
Markham, Ontario
Bright and spacious urban townhome offering approx. 1,025 sq ft of modern living. Features an open-concept layout with premium finishes, a stylish kitchen with quartz countertops and stainless-steel appliances, and a versatile den perfect for a home office or guest space. The primary bedroom includes an ensuite bath and generous closet space. Includes 1 underground parking spot. Prime location at Markham & Denison - close to top-rated schools, parks, community centres, shopping, and public transit. Minutes to Hwy407 and GO Station. Ideal for professionals, young families, or investors seeking comfort and convenience in one of Markham's most connected communities. (id:60365)
15502 York Durham Line
Whitchurch-Stouffville, Ontario
Step into your private oasis - where design becomes art and every detail tells a story. Set in one of York Region's most coveted neighbourhoods, this is more than a home - it's a statement. A bold fusion of architecture, elegance, and imagination, crafted to inspire.As you approach, a fully equipped carriage house and rolling landscapes set the tone. The winding drive leads to tranquility - where serenity and design converge in perfect harmony.The striking façade of stone and aluminum, and the weight of a solid door, opens to a grand interior of heated floors, bespoke millwork, and formal rooms that blend timeless elegance and the stillness of a perfectly balanced space. Every surface and finish has been refined to one standard: perfection without pretence. A sunken living room invites intimate connection, anchored by a 13-foot marble fireplace and floor-to-ceiling windows frame sweeping panoramic views, flooding the rooms with natural light.The kitchen, equipped with a full Miele suite, centres around a handcrafted brass-accented hood - a symbol of quiet strength and precision. The home's rhythm flows effortlessly: private yet open, contemporary yet warm. Its 30-foot floating skeleton staircase - a one-of-one architectural sculpture - connects every level with breathtaking grace.The primary retreat is a sanctuary of calm, featuring a fireplace and gallery-style walk-in closet with custom millwork. The lower level, accessible by private elevator, is devoted to leisure - complete with a bar, media room, climate-controlled wine cellar, fitness studio, and guest suite. Outdoors, an expansive covered terrace with integrated sound overlooks eight acres of sculpted landscape framed by towering trees and complete privacy. This is more than a home; it is a living showcase of achievement, a reflection of everything you've built and everything you've become (id:60365)


