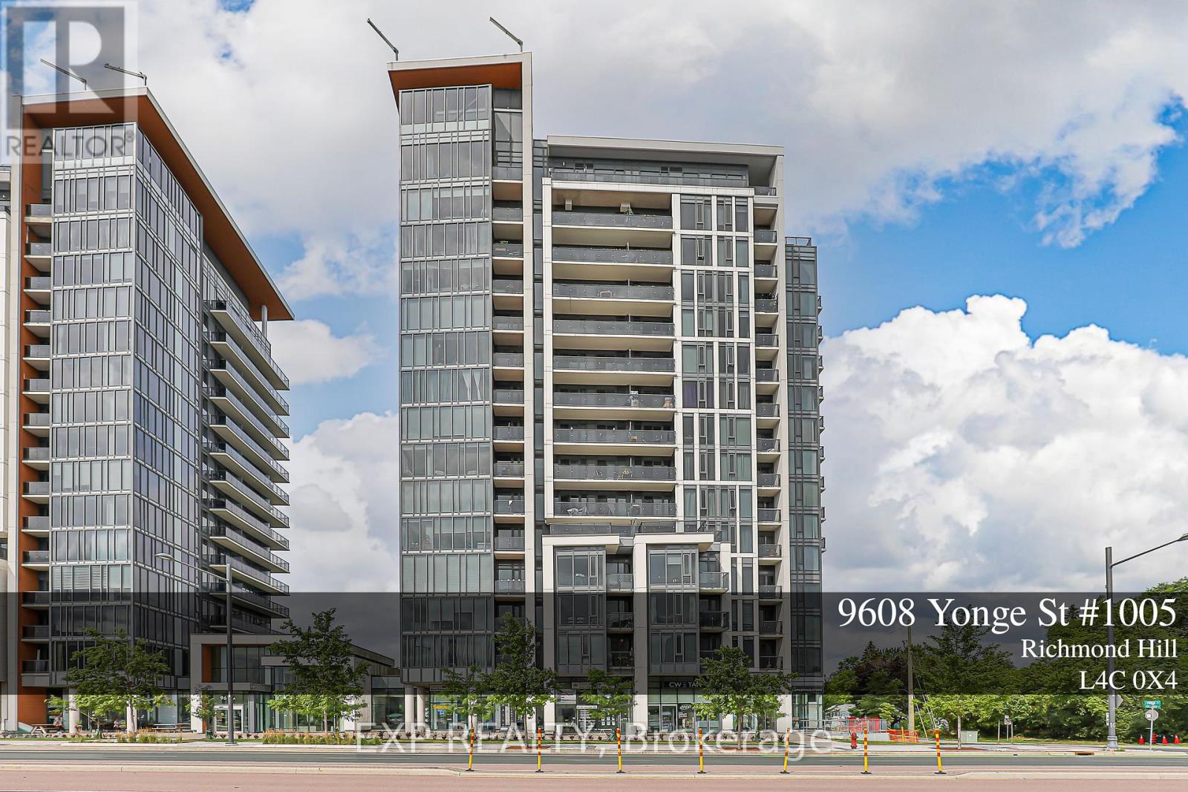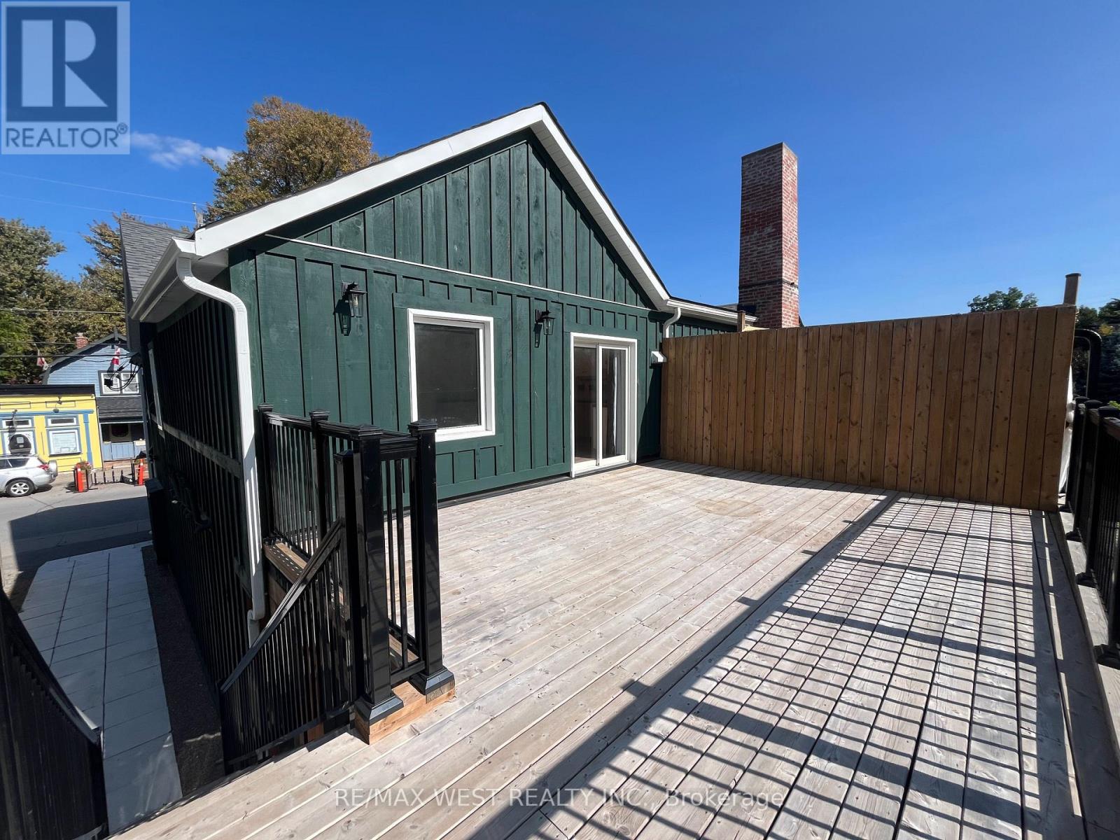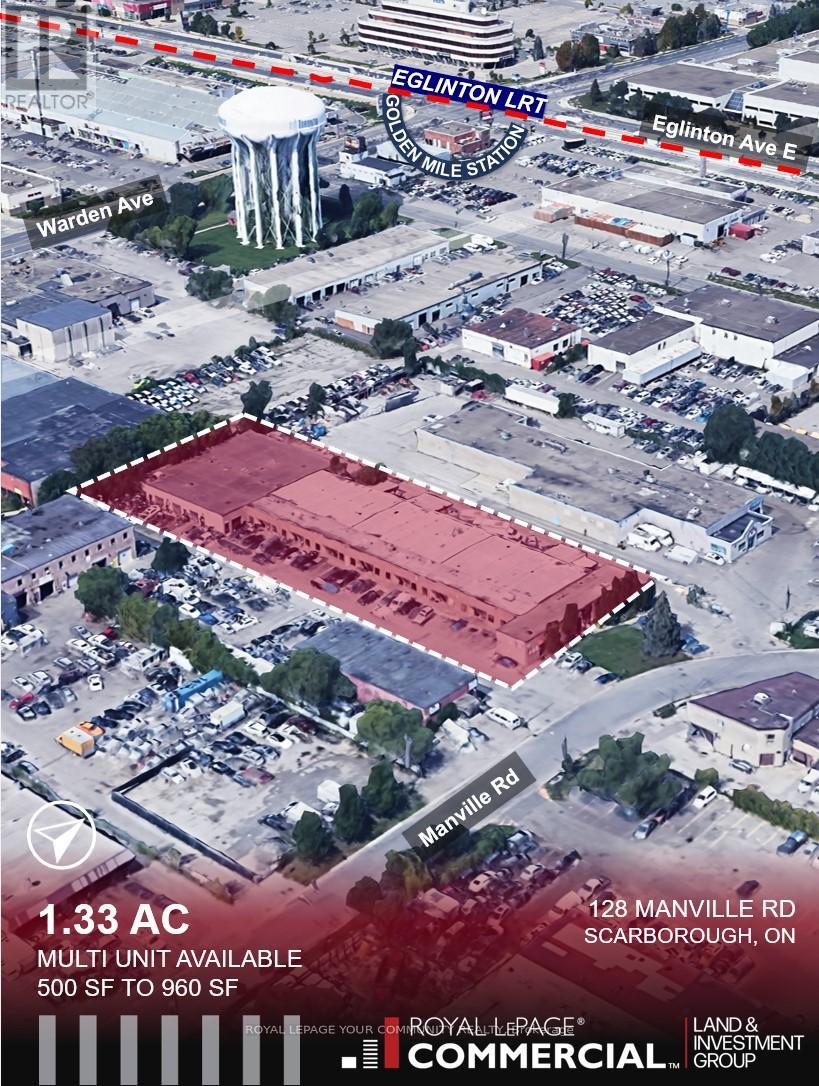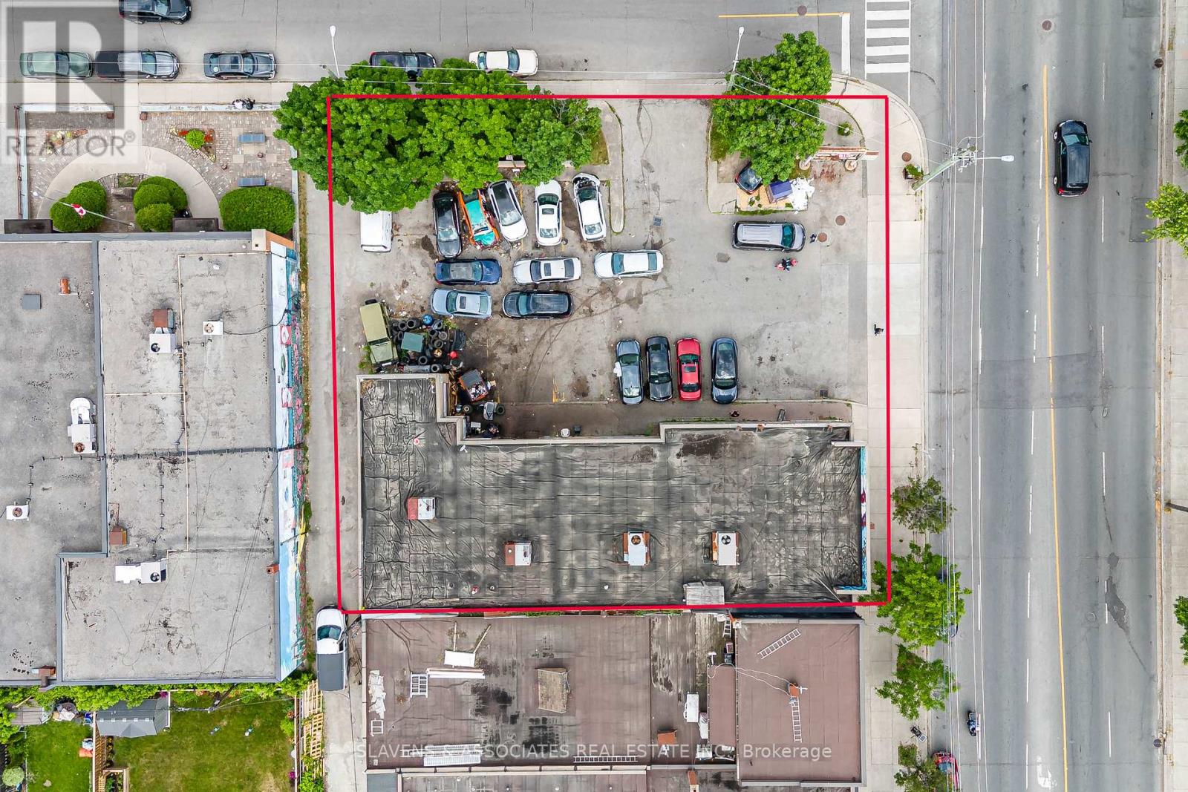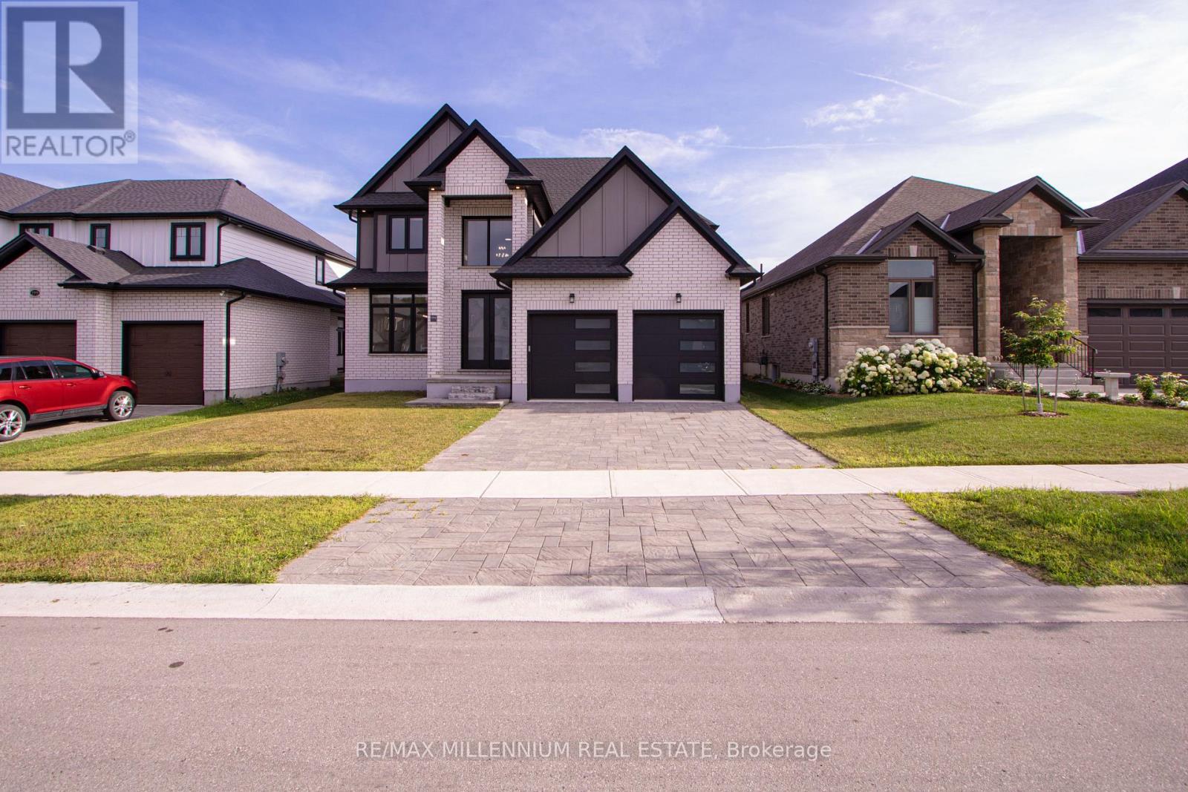114 Genuine Lane
Richmond Hill, Ontario
Experience luxury living in this beautifully upgraded Urbantown by Treasure Hill, located in a prime Richmond Hill community. This contemporary townhome boasts soaring 10-ft ceilings on the main level and 9-ft ceilings on both upper and lower floors, creating a spacious and open feel throughout. The stunning chefs kitchen features custom cabinetry, a large granite waterfall centre island with breakfast bar, upgraded stainless steel appliances, and a built-in pantry. Enjoy elegant finishes including smooth ceilings, pot lights, oak staircase, and quality laminate flooring. The lower level offers a professionally finished walk-out basement with a separate entrance, ideal as an in-law suite, complete with a full 3-piece upgraded bath and walk-out to a private patio. Additional highlights include a luxurious primary ensuite with granite countertops and glass shower doors, and integrated smart home technology-control your garage, doorbell, door lock, and Nest thermostat all through a smart app. This home is also EV charger ready with 240V outlet, and ideally situated at the end of the street, offering added privacy, tranquility, and no through traffic. A rare opportunity with $$$ spent on upgrades in a sought-after location! (id:60365)
354 Bexhill Road
Newmarket, Ontario
Location , Location location! You cant beat this location! Nestled in a safe, family-friendly neighborhood, this fully renovated home is just steps from the GO station, schools, trails, shops, and historic Main Street.The main floor boasts a formal dining room, a bright living room with gas fireplace, an eat-in kitchen with quartz counters and solid wood cabinets, powder room, laundry, and a spacious, sun-filled office that can also serve as a 4th bedroom. Upstairs offers three generous bedrooms, including a primary suite with ensuite and walk-in closet, plus a 4-piece bath. The finished open-concept basement adds a rec room, gym, and 3-piece bath.Recent upgrades include roof, decks, bathrooms, flooring, doors, garage, fireplace, basement, and more . The home also features a heated garage, perfect for Canadian winters. Outdoors, enjoy a three-tiered deck with natural gas hook-up, professionally landscaped side yards, and a wide 111-ft frontage offering privacy and future potential.Move-in ready and waiting for you come see this gem today. Offers welcome anytime! (id:60365)
1005 - 9608 Yonge Street
Richmond Hill, Ontario
Turn-Key Luxury at Grand Palace Condos. Move right in, furniture, parking, and locker included! This stylish 1+1 bedroom suite at the sought-after Grand Palace Condominiums in the heart of Richmond Hill offers a seamless blend of comfort and convenience. Perfect for first-time buyers, investors, or anyone looking for a stress-free move. Step inside to a bright, open-concept layout with soaring 9-ft smooth ceilings, upgraded finishes, granite countertops, and chic modern lighting. Floor-to-ceiling windows flood the space with natural light and open onto a spacious 110 sq. ft. balcony, ideal for morning coffee or evening relaxation. Your suite comes with one premium underground parking spot near the elevator and an owned locker for added storage. Enjoy the best of resort-style living with a 24/7 concierge, state-of-the-art gym and fitness studio, indoor pool, sauna, elegant party room, guest suites, conference centre, and ample visitor parking. Unbeatable location with transit at your doorstep and just minutes to Hwy 404/407, GO Transit, shopping, dining, and parks. Quick closing available. Simply unpack and start enjoying your new lifestyle. Everything you want is here, waiting for you. (id:60365)
55 Mable Smith Way
Vaughan, Ontario
Discover the charm and exclusivity of this townhome in the prestigious South VMC community, offering the unique advantage of a standalone street address. With over 1,600 sq.ft. of beautifully designed space across three private levels, this sunlit corner unit benefits from its desirable west-facing orientation. The home includes 3 well-appointed bedrooms, 3 bathrooms, underground parking, and an expansive 200+ sq. ft. private rooftop terrace perfect for entertaining or relaxing in your own outdoor retreat. Ideally situated just steps from the subway and adjacent to IKEA, this property offers unparalleled access to the Vaughan Metropolitan Centre TTC station and VMC Bus Terminal, ensuring effortless commutes across the GTA. It's prime location also provides quick connections to York University, Highways 400 and 407, and a variety of local amenities, including the YMCA, dining, banking, and shopping. Students are welcome. Full Credit Report, Employment Letter, 3 Paystubs, $300 key deposit & Rental App Required. (id:60365)
25 Flamingo Road
Vaughan, Ontario
Exceptional Family Home Backing Onto Golf Course! This beautifully maintained and spacious home offers a rare blend of comfort, functionality, and scenic views. Located directly on the edge of a stunning golf course, the property boasts large principal rooms, perfect for both everyday living and entertaining. The main floor features a convenient laundry/mudroom with direct access from the garage, ideal for busy families. A dedicated study/office provides the perfect work-from-home setup, while the adjoining living and dining rooms offer a welcoming space for extended family gatherings and formal meals. Upstairs, the primary suite is uniquely combined with a fifth bedroom or sitting room, offering a flexible retreat with ample space for relaxation, a nursery, or a home gym. Generously sized bedrooms, plenty of storage throughout, and a massive recreation room in the basement provide endless possibilities for growing families or multi-generational living. Don't miss this rare opportunity to live in a family-friendly community with golf course views and room for everyone! (id:60365)
2a - 203 Main Street
King, Ontario
Gorgeous Newly Renovated Apartment in the Heart of Main Street Schomberg* New Windows, Wide Plank Vinyl Floors & Freshly Painted Throughout* Open Concept Living & Kitchen with Granite Counters & Lot of Storage * 2 Spacious & Bright Bedrooms with Large Closets* 4pc Bathroom with Ensuite Laundry* 2nd Floor Entry from Huge Balcony/Deck Outdoor Space - Perfect for BBQ and Lounging* 1 Assigned Parking Space plus Shared Guest Parking* Located beside Green P for Extra Parking! * Walk to Shops, Restaurants, Schools, Rec Centre & More! Water & Hot Water on Demand paid by Landlord* Tenant responsible for Tenant Insurance and Separately Metered Gas & Hydro* Don't Miss out on this Unique Unit!* (id:60365)
412 - 39 New Delhi Drive
Markham, Ontario
Amazing large 2 bedroom plus den and 2 baths in Greenlife energy efficient building. Low utility coasts, Pantry in Kitchen, High end finishes, easy care living, bright balcony. CLose to all major shopping, transit and 407 HWY. The unit comes with , one underground parking, storage locker, exercise room, games room, party room & visitor parking. (id:60365)
301 - 683 Danforth Avenue
Toronto, Ontario
Completely Renovated, 2 Bedroom Apartment At Danforth & Pape! Fantastic Condo Alternative! This Gorgeous Unit Is Completely Independent With Its Own Ensuite Heating & Air Conditioning System. Also Features; Sleek Hardwood Floors Thru-Out, 9' Ceilings, Ensuite Laundry, S/S Appliances, 2 Separate Bedroom Areas, 4Pc Washroom, Ensuite Storage & Much More! Located Steps To Danforth Subway Line, Beautiful Restaurants, Shops, Grocery Stores, Parks & Future Ontario Line! Also Minutes to DVP and Downtown! The Location Is Terrific For Those Young Professionals or University Students. (id:60365)
11 - 128 Manville Road
Toronto, Ontario
Exceptional industrial leasing opportunities now available at 128 Manville Road in Scarborough's thriving Golden Mile district. This multi-tenant industrial complex offers flexible bay configurations ideal for a diverse range of businesses, from manufacturing and warehousing to automotive services and professional trades, review the zoning docuement for detail of uses allowed (id:60365)
3312 Danforth Avenue
Toronto, Ontario
ATTENTION DEVELOPERS AND BUILDERS Rare Development Opportunity at 3312 Danforth Ave. Welcome to 3312 Danforth Ave., a prime redevelopment site in a high-demand pocket of Scarborough. The Zoning By-law permits a 10 Storey Mixed-Use Residential building that will require approval through the Committee of Adjustment for Minor Variance. An application has been submitted for Site Plan Approval to the City of Toronto. The development application proposes 72 Residential Units and 1 grade related Commercial Unit. The unit breakdown is as follows 9-1 Bedroom + Den units , 55-2 Bedroom Units and 8-3 Bedroom Units. ALL engineering studies in support of the application have been submitted in conjunction with the Site Plan Approval Application. This is a prime development opportunity for both condominium or rental units. Ideally situated across from a park, this property provides future residents with green space at their doorstep, excellent transit access, and a short commute to Downtown Toronto. The area is experiencing rapid growth, making it an attractive location for a new residential or mixed-use development. With much of the groundwork already done, this site allows for a streamlined path to construction. This property is being sold under Power of Sale. (id:60365)
125 Chine Drive
Toronto, Ontario
Nestled in the heart of the desirable Cliffcrest, this meticulously maintained home is situated on one of the neighbourhood's most coveted streets. The property has been cherished by its original owner, showcasing a deep sense of care and pride. Ideally located within the respected Chine Drive School district, it offers both convenience and a vibrant community atmosphere. Upon entering, you are welcomed by a bright and airy interior that radiates warmth. The living spaces are thoughtfully designed to maximize natural light, creating an inviting environment. The home features 3 spacious bedrooms, each designed with comfort in mind, along with a well-appointed bathroom that serves both function and style. The expansive kitchen features an inviting eat-in area that enhances both functionality and social interaction, making it the heart of the home. The finished basement provides additional versatile living space, perfect for a cozy family room or home office. A separate utility room in the basement enhances practicality, providing storage solutions and convenient laundry facilities. The highlight of this charming property is undoubtedly the backyard, a tranquil sanctuary that backs onto the serene grounds of St. Augustine's Seminary of Toronto. This picturesque view allows for peaceful outdoor relaxation, gardening, and space for children to play. With its blend of comfort, functionality, and an idyllic setting, this home presents a rare opportunity to create lasting memories. (id:60365)
195 Boardwalk Way
Thames Centre, Ontario
Experience contemporary comfort in this exceptional, nearly-new home located in the heart of Dorchester, Ontario. Just a few years old, it offers a seamless blend of modern elegance and practical design. A dramatic open-to-above foyer welcomes you with style and sets the tone for the sophisticated interior. The main level features a spacious family room and dining area that connect effortlessly to a chef-inspired kitchen, complete with quartz countertops, premium stainless steel appliances, and a large pantry. The serene primary suite provides a private re-treat with a spa-like 4-piece ensuite. Ideally positioned just minutes from Highway 401 and everyday amenities, this home also includes a Tesla charger in the garage perfect for the eco-conscious homeowner. (id:60365)



