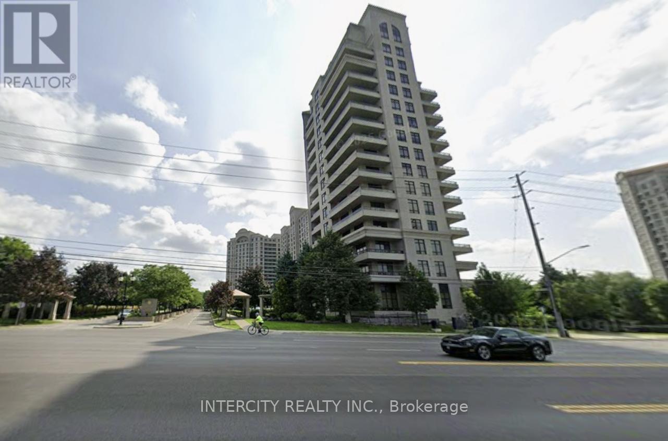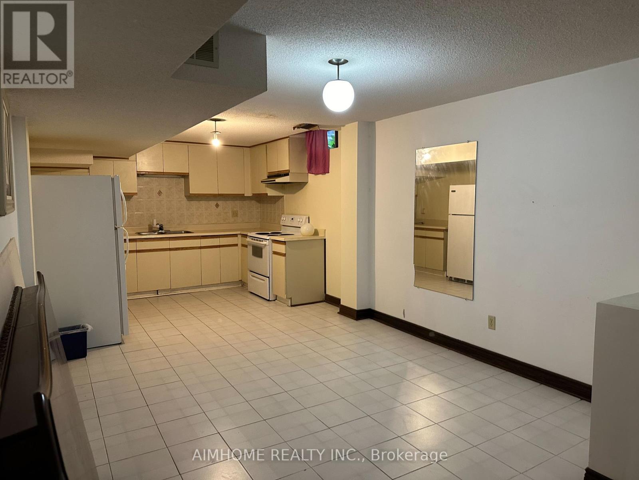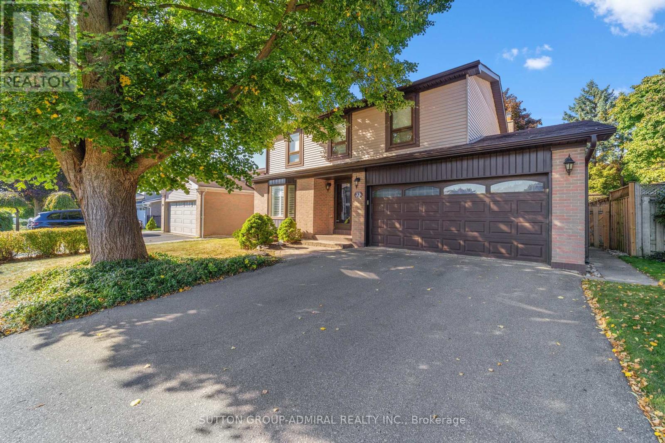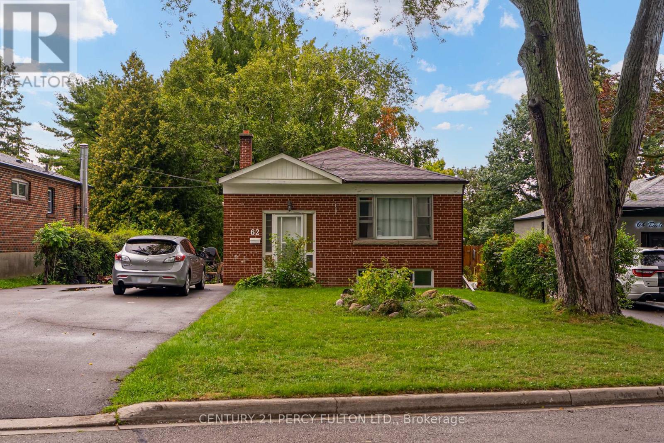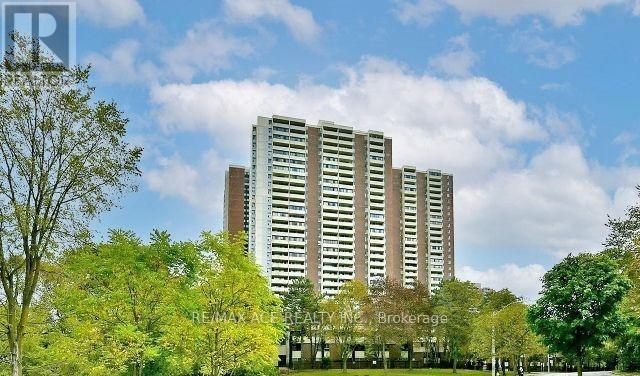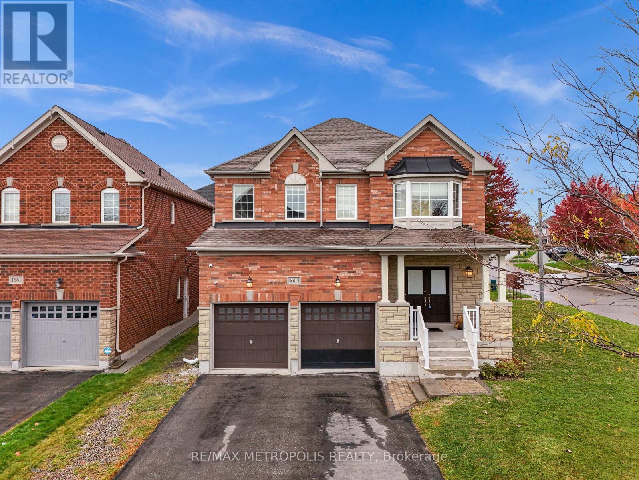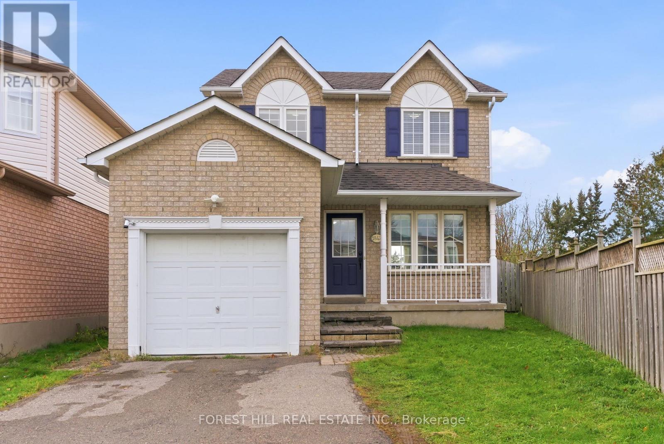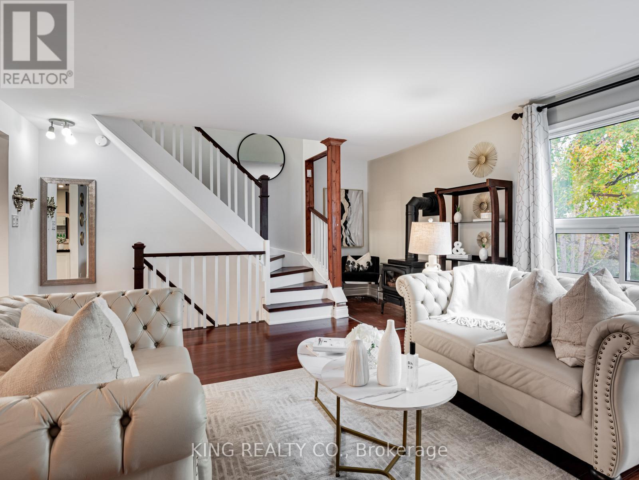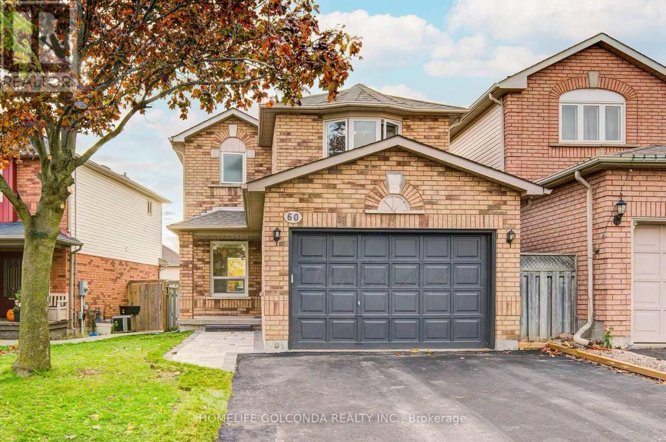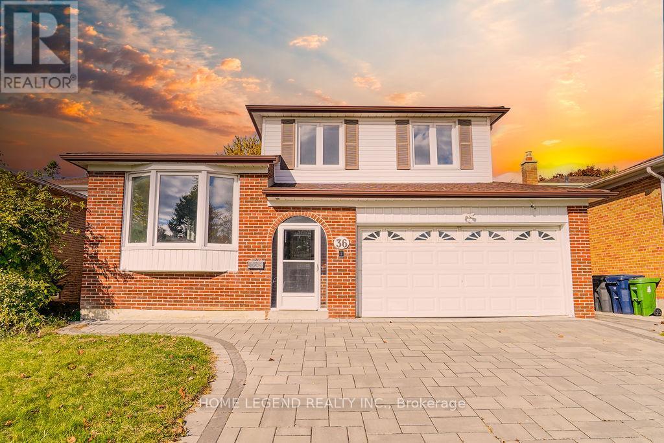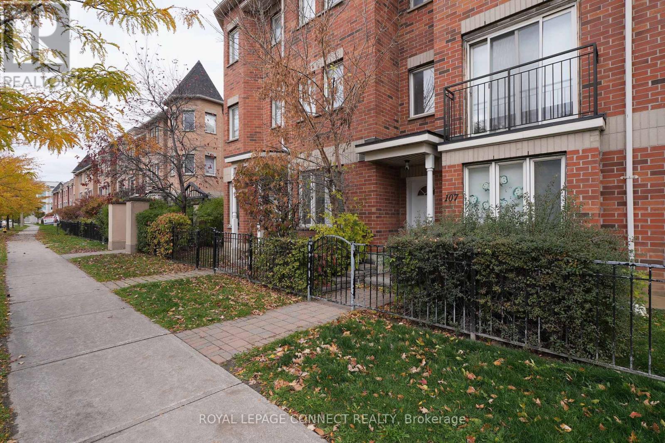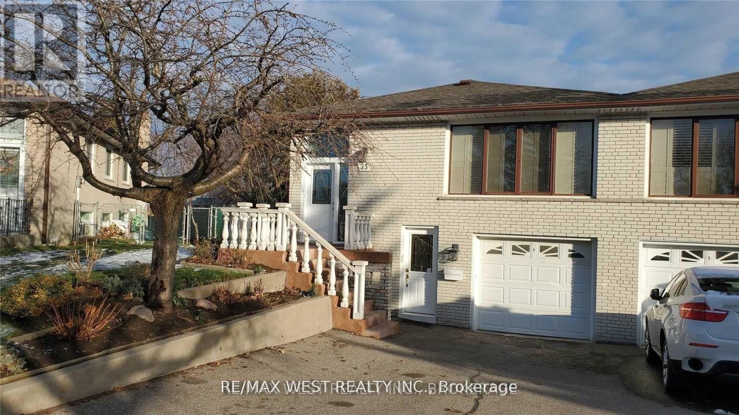212 - 9225 Jane Street
Vaughan, Ontario
1,060 Sq. Ft. Prime South-East Corner Unit. Suite Overlooks Green Space. Smooth 9Ft Ceiling, Crown Moulding, Marble Fireplace. Kitchen with Ceramic Floor Insert, Granite Back Splash, Counters & Centre Island/Bar, Extended Upper Kitchen Cabinets, Pots & Pan Drawers. Lots Of Windows / Natural Light, Large Balcony. Walk-In Pantry. (id:60365)
45 Granite Street
Vaughan, Ontario
Convenient location with affordable price! One bedroom, shared washroom and kitchen in the detached house basement. All utilities and internet included. Basic furniture is available. Mins to Highway 400 and 407, stores such as Costco, Ikea and . Walking distance to all amenities. (id:60365)
32 Mayvern Crescent
Richmond Hill, Ontario
Welcome to This Beautifully Renovated 4-Bedroom Home in Prestigious North RichvalePerfectly situated on a premium lot in the highly sought-after North Richvale neighbourhood, this fully renovated detached four-bedroom home offers a seamless blend of style, comfort, and functionality. Designed with modern living in mind, the open-concept layout features elegant hardwood flooring throughout and a gourmet kitchen with high-end finishes, ideal for both everyday living and entertaining.The spacious main floor laundry room adds everyday convenience, while the separate side entrance provides an excellent opportunity to create a basement rental suite or in-law apartment, offering valuable income potential or multi-generational living flexibility.Upstairs, all bathrooms have been beautifully renovated, with the second-floor bathrooms enhanced by heated floors and heated towel racks for an added touch of luxury.Step outside to enjoy the expansive and beautifully landscaped backyard, perfect for relaxation or hosting outdoor gatherings in a private and peaceful setting.Located in a well-established and family-friendly community, this home is just minutes from top-rated schools, premier shopping centres, scenic parks, and picturesque hiking trails. Experience the perfect balance of serene suburban living with effortless access to urban amenities. (id:60365)
Upper - 62 Dale Avenue
Toronto, Ontario
Welcome to 62 Dale Ave - Main Level Lease in Guildwood! Located in a quiet, family-friendly Scarborough neighbourhood near Lake Ontario, this bright and spacious main-level unit offers the perfect mix of comfort and convenience. Featuring three generous bedrooms, a stylish 3-piece bath, and a carpet-free interior, this home is filled with natural light throughout. Enjoy a large living area ideal for relaxing or entertaining and a spacious kitchen with plenty of room for cooking and dining. The expansive backyard offers ample outdoor space for leisure and gatherings. Additional conveniences include on-site laundry facilities, complete with laundry sink, and access to a large, shared backyard-ideal for outdoor relaxation. Landlord provides snow removal and lawn care. Situated close to schools, parks, shopping, public transit, and just minutes from Hwy 401, this well-maintained home delivers excellent value in the heart of Guildwood. (id:60365)
2011 - 5 Massey Square
Toronto, Ontario
Great Location! Open Balcony W/Beautiful View, Steps To Subway, School, Daycare, Clinic, Walking Distance To Park, Shopping Plaza, Library & Other Amenities. 20 Min. To Downtown Toronto. Very Well Maintained & Clean Unit, Newer Kitchen & Bathroom, Well Maintained, Well Equipped Gym Facilities With Swimming Poo, & Sauna, Tennis Court & More, 24 Hr. Security. (id:60365)
1665 Pennel Drive
Oshawa, Ontario
This beautifully upgraded home sits on a premium corner lot with no sidewalk, offering extra space, privacy, and outstanding curb appeal. Featuring a double car garage and parking for four additional cars on the driveway, this home perfectly blends style and functionality. Upgrades include a modern kitchen with a large island and stainless steel appliances, four renovated washrooms, engineered hardwood flooring, fresh paint throughout, pot lights on the second floor, and elegant light fixtures on the main level. The main floor offers a spacious family room ideal for gatherings, a bright living area, and a modern kitchen with ample cabinetry. An elegant chocolate oak staircase leads to the second level, featuring four spacious bedrooms plus an optional fifth bedroom or office, providing flexibility for growing families or remote work. The primary suite showcases a luxurious 5-piece ensuite and walk-in closet, while the second floor includes two additional full bathrooms for ultimate convenience.Enjoy outdoor living in the fenced backyard complete with a beautifully interlocked patio, perfect for entertaining family and friends. Additional highlights include central vacuum, garage access from inside, and a large unfinished basement offering endless potential to design your dream space. (id:60365)
1842 Dalhousie Crescent
Oshawa, Ontario
Welcome to Your Perfect Place to Call Home! This beautifully renovated 3+2 bedroom gem is on a peaceful crescent with a spectacular pie-shaped lot! This sun-drenched home got the full VIP treatment in 2021 with a complete top-to-bottom quality renovation makeover. The bright, open-concept main floor flows effortlessly from the gorgeous kitchen (hello, quartz countertops and brand new 2021 stainless appliances!) to a versatile living/dining space that adapts to your lifestyle. Step out from the eat-in kitchen to your west-facing backyard oasis-complete with hot tub (included) for those perfect sunset soaks! Upstairs, the primary bedroom features a luxurious 5-piece semi-ensuite. Two more generous sized bedrooms make this a great family home. The finished basement adds two more bedrooms (or one bedroom with a rec room) plus a separate entrance for added flexibility. Convenient main floor access leads directly to your attached garage, and there's a powder room on the main level too. With a fully fenced yard and tasteful finishes throughout, this home is truly turnkey. Location? Unbeatable! Minutes to UOIT, Durham College, the 407, shopping, and transit. Ready to fall in love? This one won't last! (id:60365)
2 - 909 King Street W
Oshawa, Ontario
REDUCED PRICE! Welcome to 909 King St W - a fully renovated 3-bedroom, 2-bath home blending modern comfort with unbeatable convenience. Upgrades include a new kitchen, floors, bathrooms, basement, huge deck, central AC and others. The open-concept main floor seamlessly connects the living, dining, and kitchen areas, creating a bright, inviting space with a cozy gas fireplace which heats the entire house in winter and is unique to this unit. Walk out from the dining area to a spacious deck with a big gazebo overlooking a private greenbelt - perfect for entertaining or relaxing. Upstairs, generous bedrooms and a sleek bathroom offer tasteful finishes. Located just 3 minutes from Oshawa Centre Mall, 5 minutes to Highway 401, and near government offices (passport, health), schools, and transit, this home sits in a quiet, family-friendly neighboUrhood ideal for both growing families and downsizers. Move-in ready, stylish, and perfectly situated - 909 King St W offers the best of comfort, location, security, and lifestyle. (id:60365)
60 Willey Drive
Clarington, Ontario
This stunningly newly renovated 2-story, 3-bedroom home has been completely transformed with modern finishes and attention to detail! The main and second floors feature brand new engineered hardwood flooring and a beautifully finished staircase. The living room and basement boast pot lights, complemented by all-new light fixtures with energy-efficient LED bulbs throughout. The kitchen has been refreshed with painted cabinets and opens to a spacious eat-in area, highlighted by large porcelain tiles from the entry to the kitchen. Both bathrooms feature engineered stone countertop vanities, a new 3-piece bath, and stylish porcelain tiles in the powder room. Smooth ceilings and fresh paint throughout the main and second floors create a bright, airy feel. Step outside to a newly built wooden deck and lush backyard with fresh sod, perfect for entertaining. Additional upgrades include a new interlock pathway to the front entry and a freshly painted asphalt driveway. Located in a great neighborhood close to schools and shopping, this move-in ready home combines modern elegance with thoughtful functionality. ** This is a linked property.** (id:60365)
36 Pebblehill Square
Toronto, Ontario
Fully Renovated Detached Home with Double Garage and Large Backyard!Over $300,000 in upgrades - never occupied since renovation. Features new hardwood floors, fresh paint, modern pot lights, and new appliances. Each of the four bedrooms has its own ensuite bathroom. Finished basement with new recreation area. Fully insulated with thermal cotton for energy efficiency. Rear addition built with approved permits and survey, electrical upgrades certified by ESA. Prime location near Hwy 401, TTC, schools, shopping, and parks. Move-in ready and completely modernized - a rare find! (id:60365)
107 - 19 Rosebank Drive
Toronto, Ontario
Welcome to this totally Renovated, a rare find, Stunning 3-storey, 4 bedrooms Condo Townhome in Prime Scarborough East. What a great deal, Cable TV and Internet included!!! This home shows wonderfully and offers both comfort and convenience, boasts spacious living throughout. Ideal for a growing family, this gem features 4 well-sized bedrooms and 2.5 bathrooms, with a thoughtful layout designed for comfort and versatility. Over 1,800 Sqft living space. Modern Eat-in kitchen walks out to back yard. Yes, you do have a patio to BBQ. The second floor includes two generously sized bedrooms, a updated full bathroom. The 3rd floor includes A dedicated primary bedroom with a private renovated ensuite Bathroom, providing a tranquil retreat at the end of your day. The additional flex room on this floor offers endless possibilities whether it's a bedroom, home office, study, or even a TV/exercise room. Finished basement rec room, walk directly to your private 2-car underground parking spots(Tandem). Less than 1km from Centennial College and few minutes' drives from an evolving Scarborough Town Centre skyline, University of Toronto Scarborough Campus (id:60365)
Upper - 21 Tamora Court
Toronto, Ontario
3 Bedroom Upper Level, Spacious And Very Bright, Located, In A Quiet Neighborhood, Walking Distance To Ttc, Highway 401, Grocery, Shopping, Schools, Parks, Restaurants, Community Center, Golf Course. Large Yard Eat In Kitchen Living Room /Dinning Room Hardwood Floor Large Windows With California Shutters Laundry Back Yard. 50% OF ALL Utilities. (id:60365)

