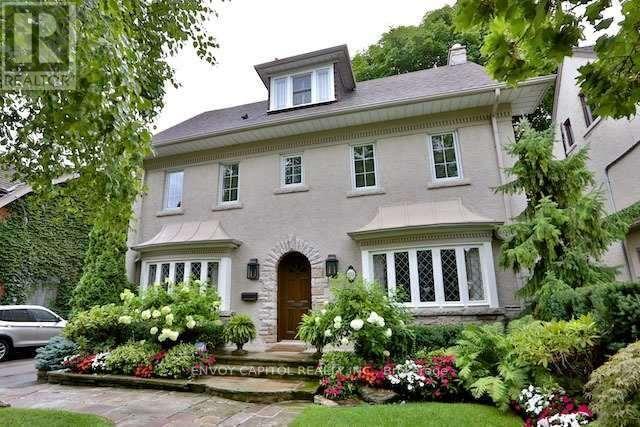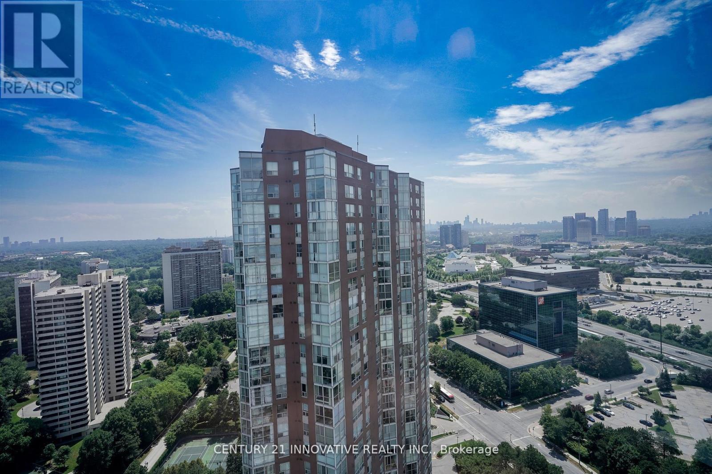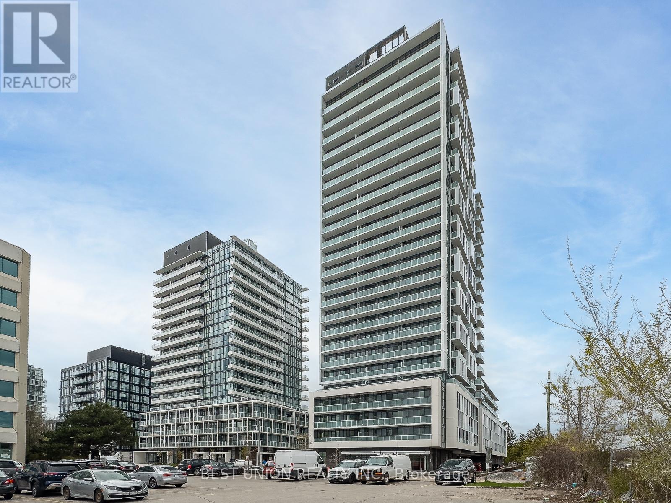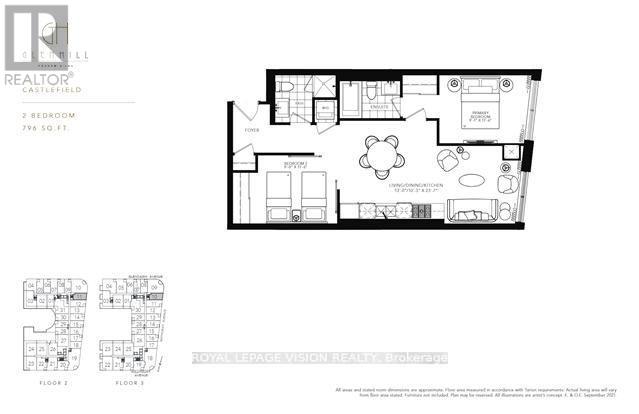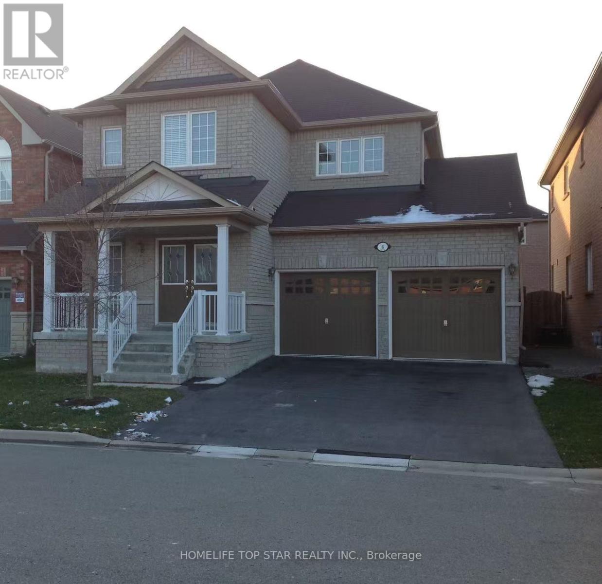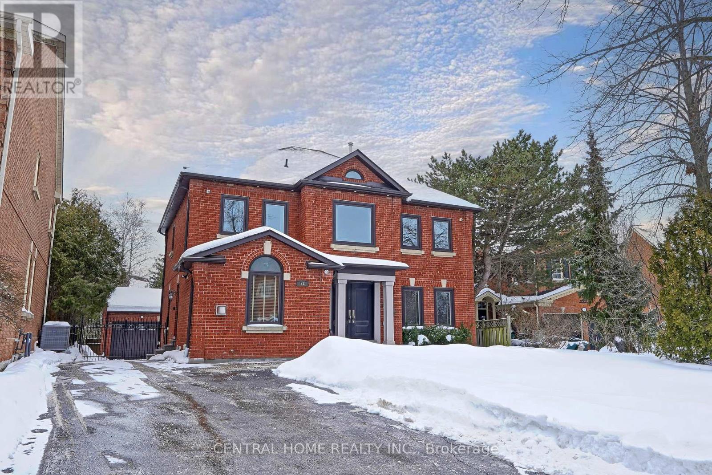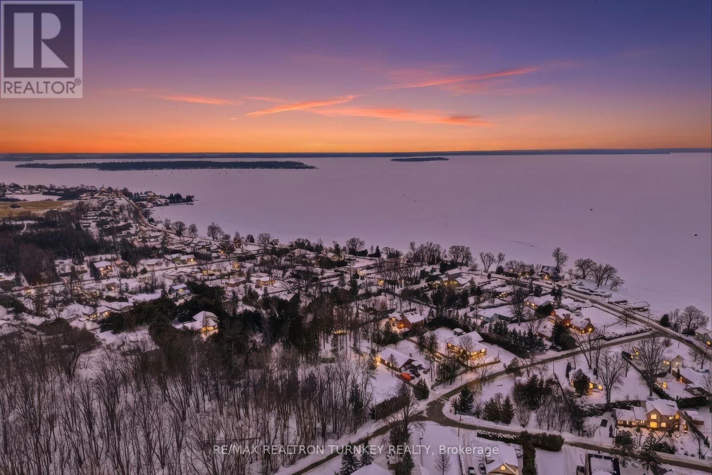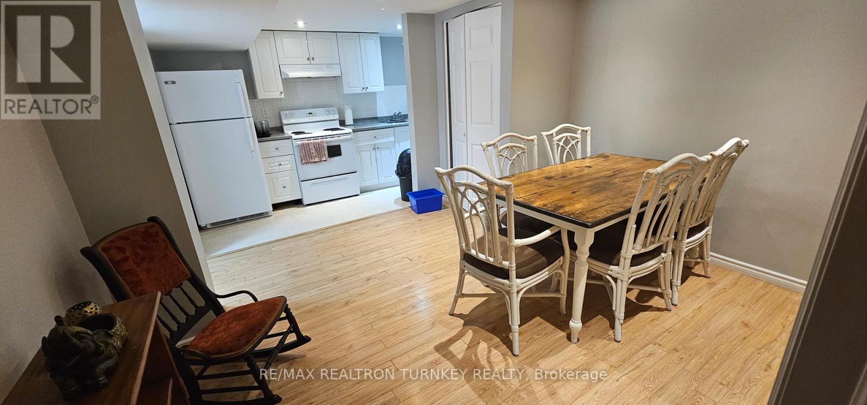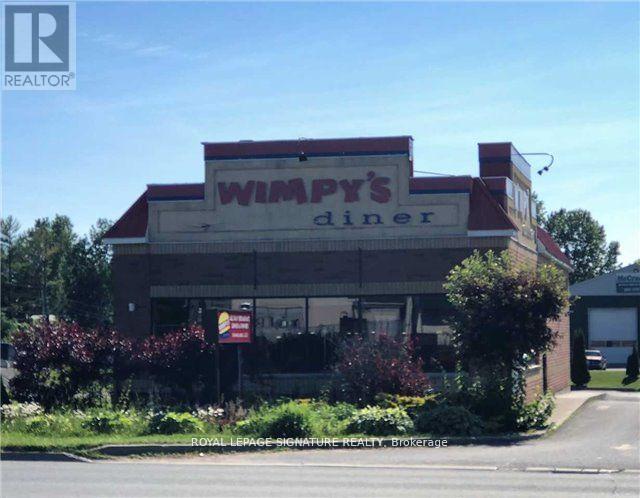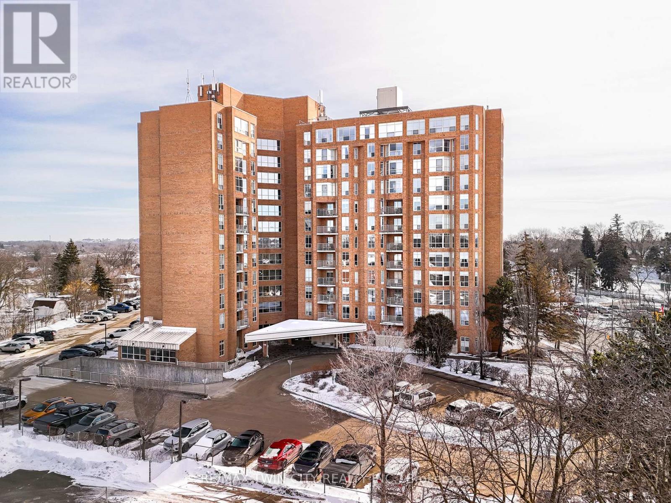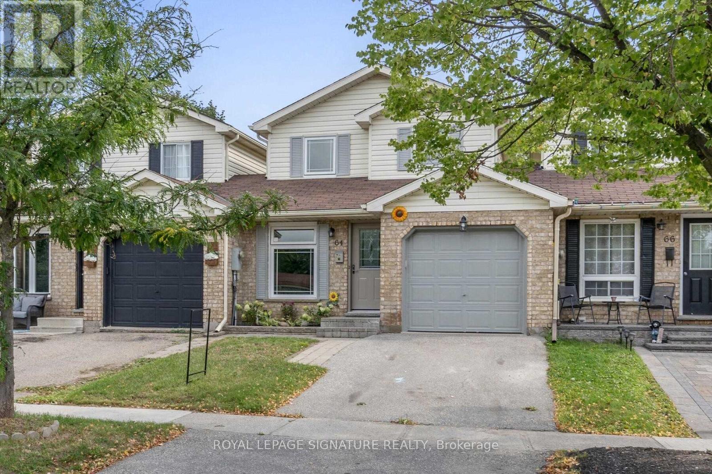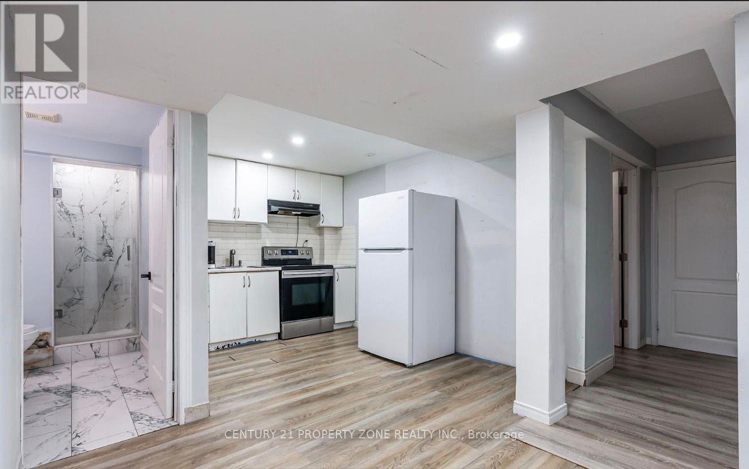89 St Leonard's Avenue
Toronto, Ontario
Meticulous, Well Maintained Executive Rental In The Heart Of Lawrence Park. Custom Olympic Kitchen W/Granite Counters & S/S Appliances. Stunning Family Home W/Centre Hall Layout, Hardwood Floors, 6 Bedrooms And 4 Bathrooms. Landscaped Perennial Gardens, Flagstone Walkways, Deck & South Exposure. Floor Plan Attached. Long Lease Preferred. (id:60365)
3404 - 7 Concorde Place
Toronto, Ontario
Very spacious condo with gorgeous unobstructed City Views featuring a beautifully laid out 1 Bedroom, 1 Washroom plus a den/solarium with floor to ceiling windows. Open-Concept Kitchen. Includes 1 parking & Locker for Storage. Hardwood Throughout. Facilities include Gym, Indoor Pool, Hot Tub, sauna & steam room, Party Room, 24 hrs Concierge, steps away from transit, near The Shops at Don Mills and next to DVP & 401. (id:60365)
703 - 188 Fairview Mall Drive
Toronto, Ontario
Luxury living in unit 703 188 Fairview Mall Dr. Like new beautiful bright 1 bedroom 9ft high ceiling unit with floor to ceiling windows. Modern kitchen with quartz countertop, movable kitchen island, and stainless steel appliances. Enjoy access to fantastic amenities in the building such as gym, yoga, fitness room, rooftop deck, bbqs, concierge, and more. Prime location: across from Fairview Mall, steps from Don Mills subway station, easy access to highways 404 & 401, close to Seneca college, schools, shops, libraries, and much more. One spacious locker is included with the unit. (id:60365)
211 - 505 Glencairn Avenue
Toronto, Ontario
Live at one of the most luxurious buildings in Toronto managed by The Forest Hill Group. Sunrise East views new never lived in Two bedroom 796 sq ft per builders floorplan, one locker ( no parking ), all engineered hardwood / ceramic / porcelain and marble floors no carpet, marble floor and tub wall tile in washroom, upgraded baseboards, upgraded stone counters and stone backsplash, upgraded kitchen cabinets, upgraded Miele Appliances. Next door to Bialik Hebrew Day School and Synagogue, building and amenities under construction to be completed in Summer 2026, 23 room hotel on site ( $ fee ), 24 hr room service ( $ fee ), restaurant ( $ fee ) and other ground floor retail - to be completed by end of 2026, Linear park from Glencairn to Hillmount - due in 2027. Landlord will consider longer than 1 year lease term. Price reduced in lieu of amenities not being ready, take advantage today! (id:60365)
6 Maybole Road
Markham, Ontario
Well Maintained 4+1 detached House in Greensborough Community, Functional Layout, Finished Basement. Hwrd Floors, Luxury Chandeliers and High End Furniture Throughout Make Home Bright And Cheerful, Kitchen Upgraded with extended Carbinet, Granite Counter.9 Ft Ceiling. Main Floor w/Side Door Direct Access to Garage and Backyard. Close to Top Rated Schools And Parks. Within 4 Mins to Mount Joy Go Station. All furniture can be used by tenants or the house can be vacant for tenants. (id:60365)
28 Theobald's Circle
Richmond Hill, Ontario
Welcome to this charming detached home nestled in the prestigious Mill Pond Community of Richmond Hill with oversized 58 x 111 ft along a picturesque tree-lined street. This 4+1 bedroom, 4-bathroom with 9 ft Ceiling in Main Floor offers an office catering to the needs of those who work from home. Step through the custom front door (64 in) into a bright and welcoming foyer featuring an oak staircase with iron pickets. Hardwood flooring with lots of pot lights, Spacious family room with a gas fireplace and feature wall overlooking green front yard. Upgraded kitchen boasts granite countertops, eating area, stylish backsplash, stainless steel appliances, unique gas stove and breakfast area, perfect for any chef. Living room with wood burn fireplace provides an ideal space for hosting family gatherings. The generously sized primary bedroom features a walk-in closet with organizers and a 4-piece Ensuite. Finished basement offers the perfect blend of comfort and convenience for families including 5th bedroom, Potential Kitchen, 3pc Bathroom, Wine room, Sauna , pot lights, and ample space for entertainment. (id:60365)
N/a Sina Street
Georgina, Ontario
An exceptional opportunity to acquire a rare and expansive 98.43' x 253.15' (approximately 0.6 acre) building lot, ideally positioned on a quiet dead-end street just steps from the shores of Lake Simcoe. This remarkable property offers an enviable lifestyle where lake living and everyday convenience come together. Enjoy peaceful walks by the water, breathtaking sunsets, and year-round recreation including boating, swimming, skating, and nearby trails, all moments from your future front door.Set within a natural setting and framed by mature maple trees, the lot offers outstanding privacy and tranquility. The adjacent property to the south is environmentally protected, ensuring long-term privacy and preserving the serene, natural backdrop. This is an increasingly rare and valuable feature for those seeking seclusion without sacrificing location.The lot is partially cleared and development-ready, with key services already in place. Municipal water and sanitary sewer are available at the lot line, natural gas is supplied to the property entrance, and Bell fibre optic is available for high-speed connectivity. A 200 amp construction hydro service with a working meter is installed and ready for immediate use, streamlining the building process.Additional value is found in the 12' x 18' solid shed/bunkhouse, a professional engineer-completed site survey, and significant cost savings with a grading plan available for a fee. The property is ideally located just minutes to The ROC, Hwy 404, and all town amenities including restaurants, schools, shopping, parks, and recreational facilities.This is a truly rare offering that seamlessly combines generous lot size, exceptional privacy, full servicing, and an unmatched Lake Simcoe lifestyle, making it an outstanding opportunity for builders, investors, or end users seeking something truly special. (id:60365)
Bsmt - 41 Merrylynn Drive
Richmond Hill, Ontario
This convenient 2-bedroom lease features a bright, open-concept living space designed for everyday comfort, along with one parking space, private ensuite laundry, and spacious, sun-filled bedrooms. Located within walking distance to Yonge Street, the home offers excellent access to YRT, GO, and TTC transit, making travel throughout the GTA simple and efficient, while nearby major arteries add extra convenience for commuters. Enjoy close proximity to shopping at Hillcrest Mall, Longo's, and No Frills, as well as nearby schools, a community centre, gyms, and everyday amenities. With Richvale Athletic Park just steps away, this home is perfectly situated in a vibrant and connected neighbourhood. ** This is a linked property.** (id:60365)
1001 Division Street
Cobourg, Ontario
Here is your chance to be your own boss! Turn key, very profitable business in a fantastic location with lots of traffic and ample free parking! Free standing building Of 2400 Sq Feet With High Exposure to both residential and commercial customers!! 77 seats, reliable and hard working staff, just take over and start making money right away!! Weekly Sales over $14000, Low Rent Of $7300 Including Tmi. Long lease of 5 years plus 10. (id:60365)
308 - 1414 King Street E
Kitchener, Ontario
Welcome to Suite 308 at 1414 King Street East! This 1-bedroom, 1-bathroom condo offers carpet-free living, plenty of natural light, and all utilities included in your condo fees - giving you truly low-maintenance living from day one. Check out the TOP 5 reasons this unit could be the right fit for you: #5: PRIME LOCATION: Set in the heart of Eastwood, you're steps from Rockway Gardens and minutes from shopping, restaurants, transit, and everyday essentials. With quick access to Highway 401 and the Expressway, commuting is a breeze. #4: BUILDING AMENITIES: Enjoy a vibrant and social atmosphere with access to a bowling and billiards room, a workshop, a library, an exercise room, and a party space. Whether you're looking to stay active or connect with neighbours, this building has something for everyone. #3: BRIGHT LIVING SPACE: This suite is carpet-free and features updated flooring and plenty of natural light thanks to large windows. The layout feels relaxed and comfortable, with enough room to host in the spacious living room. #2: KITCHEN: The kitchen features ample cabinetry and a pantry, making everyday cooking a breeze. Adjacent to the kitchen is your bright dinette, where you can enjoy delicious meals. #1: BEDROOM & UPDATED BATHROOM: The bright bedroom offers ample closet space and large windows that bring in plenty of light. Just steps away, the updated 5-piece bathroom features a modern vanity and a tub with luxe dual shower heads. (id:60365)
64 Danville Avenue
Halton Hills, Ontario
3 Bedroom 3 Washroom Townhome Makes The Perfect Starter, Downsizer Or Start-Over Home. Nice Curb Appeal- Interlock Walkway, Front Steps & Pretty Garden! Kitchen W/ S. Steel Appliances. Bright Breakfast Room W/ Large Window Overlooks Front Yard. Spacious Living Rm Feat Sliding Glass Doors Leading To Backyard. Backyard Is Extra Deep, Fully Fenced- Has Mature Trees & A Second Patio W/ Retaining Wall! 4 Pc Bath W/ New Subway Tiles. Brand New Vinyl-Click Flooring Throughout. Brand New Trim & Light Fixtures. Freshly Painted W/ Neutral Colors. (id:60365)
91 Buick Boulevard
Brampton, Ontario
Available now, this neat and clean 3-bedroom, 1-bathroom basement unit offers a spacious layout with a separate entrance and separate laundry for added convenience and privacy. Ideally located at Sandalwood & Creditview in Brampton, it is close to schools, shopping, transit, and major amenities. Perfect for a small family or working professionals-contact now to secure your unit before it's gone! (id:60365)

