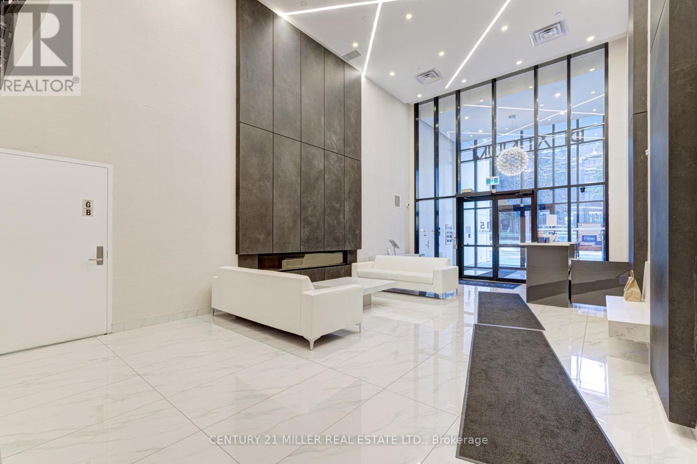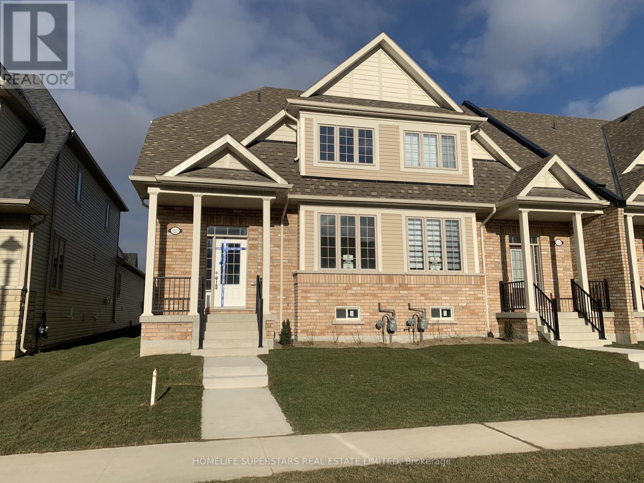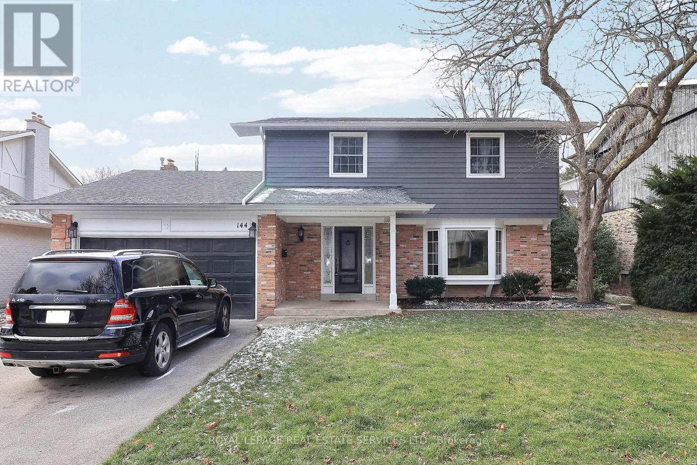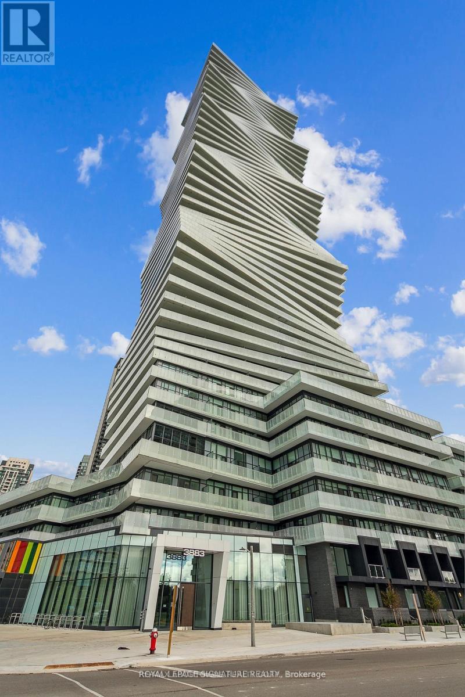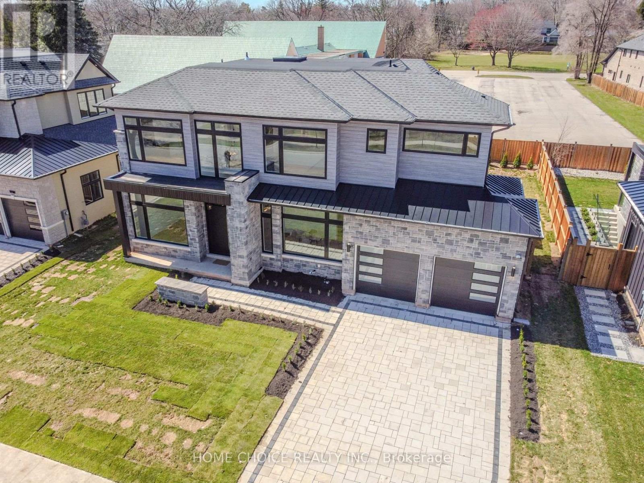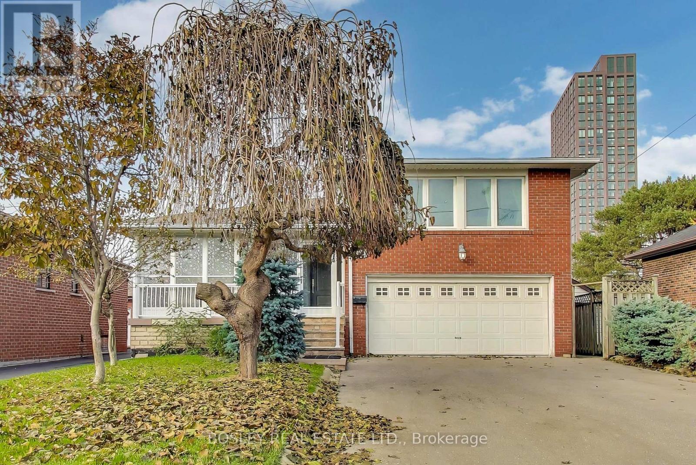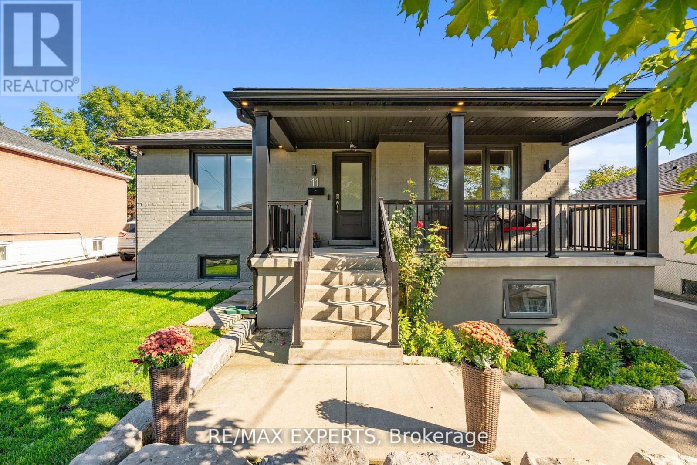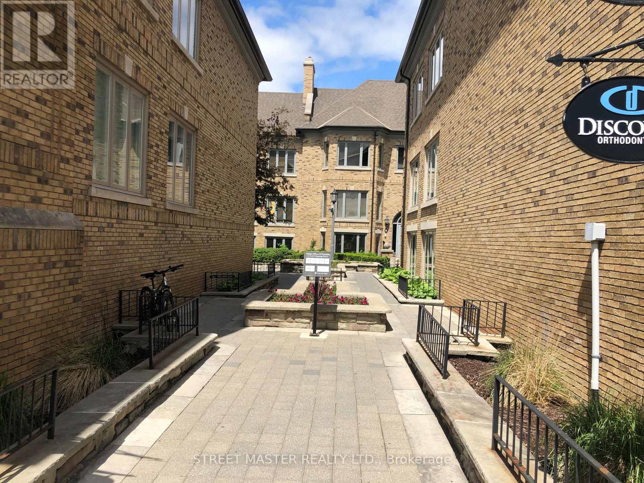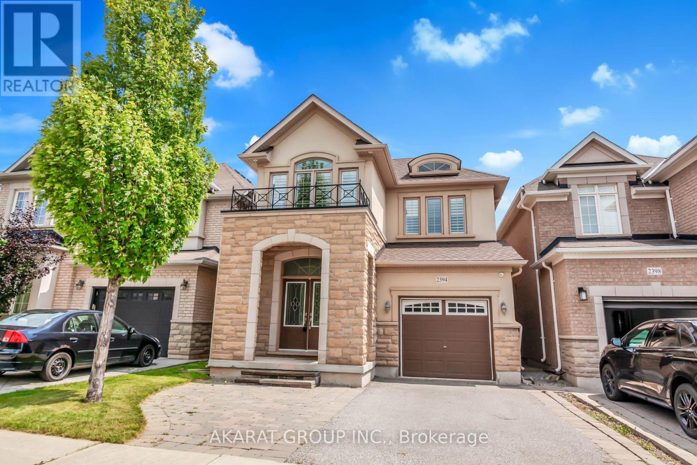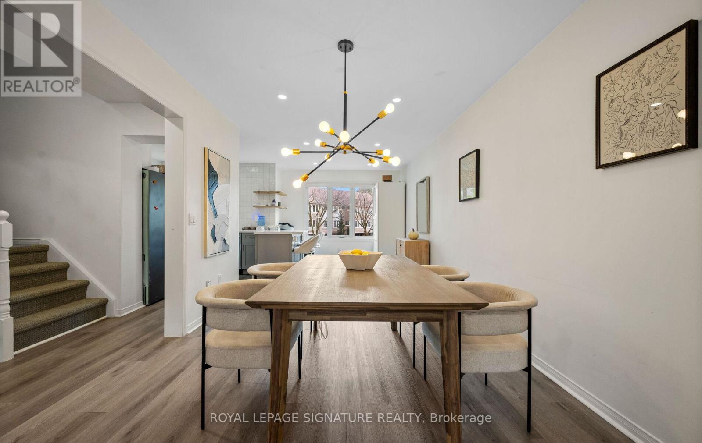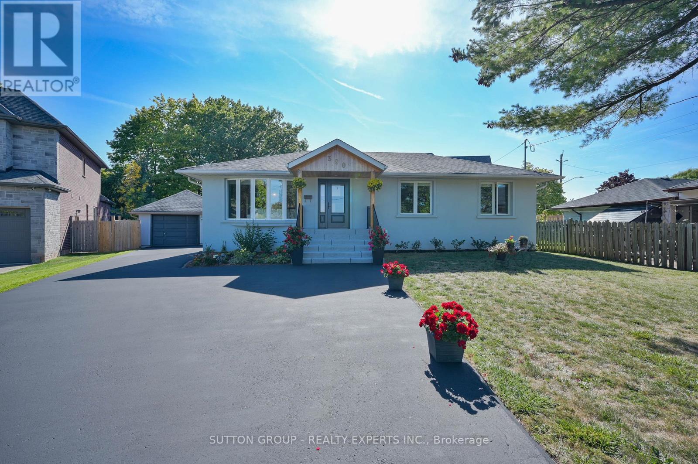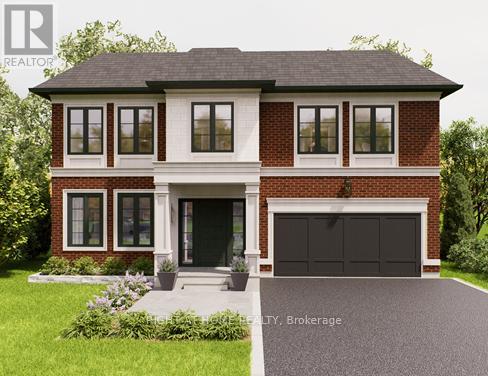1009 - 15 Queen Street S
Hamilton, Ontario
Experience upscale living on the 10th floor at Platinum condominiums. A modern, new standout building in downtown Hamilton. This suite features 2 bedrooms, 2 bathrooms, open concept living area that opens to a balcony with views of the city and the lake. The open layout maximizes light, ideal for entertaining and relaxation, offering a blend of elegance and functionality with 9-foot ceilings and high end, modern laminate flooring. The kitchen includes ample cabinetry, stainless steel appliances, quartz counters, and an island seating four. The primary bedroom boasts a luxurious ensuite with a large shower, while the second bedroom has ample closet space near a full bathroom. Located in the bustling downtown area, you are just steps from pubs, cafes, restaurants, and essential services, as well as the Hamilton GO Centre and the upcoming LRT. The location is also minutes from McMaster University, Mohawk College, St. Josephs Health Centre, and the 403 highway. Amazing Facilities like Roof Top Patio, BBQs, Party Room/Meeting Room and Gym. HYDRO IS THE ONLY UTILITY. (id:60365)
1 - 220 Farley Road
Centre Wellington, Ontario
Beautiful Two Storey End unit Townhouse like Semi, like new hardly lived in, New Storybrook Subdivision in Beautiful Fergus, Bigger than some of the detached houses and that too at much lower price and full double garage as well.Prestine condition, Seeing is Believing, Very spacious 2100 sqft, with Three Big Bedrooms, Three Washrooms and Full size Double Garage.. Stunning layout with 9ft Ceiling as you enter. On the right is Living/Dining combo and on the left is Wide Staircase up. Moving forward you have Beautiful open concept Upgraded Kitchen with Tall White Cabinetry, Two tone Kitchen with light grey island, SS Appliances. Huge island faces Breakfast area and open concept Family room with Gas Fireplace and Walk out to the Fenced Patio. Laundry room on the main floor and entrance to Double Garage from inside. Upstairs you have Huge primary Bedroom with 5pc ensuite and huge W/I Closet, Two spacious bedrooms and another Full washroom.Lots of extra Windows and abundant Sunshine. Great practical Layout. Extra Visitor's parking right in front of the Garage. AC already installed. Upgraded premium brick house, Beautifully staged. Huge Unfinished Basement presents endless opportunities for future expansion. Photos won't do justice, you have to come and see it as its beautifully staged . Just 5 min drive to Wallmart, Home hardware, Canadian tire, Freshco, Lcbo, downtown Fergus , Restaurants, New Hospital , Beautiful Elora and other amenities. New elementary school already opened in September 2025. (id:60365)
144 All Saints Crescent
Oakville, Ontario
Welcome to your ideal short-term rental home - a beautifully furnished and well-maintained property offering flexible three-to-six-month lease terms. Perfect for families in transition, professionals on temporary assignments, or anyone seeking a comfortable, move-in-ready home without the commitment of a year-long lease. Step inside to find a bright, inviting living space with functional furnishings, tasteful décor, and all the essentials for an stress-free stay - from linens and kitchenware to cozy bedrooms and welcoming common areas. The home is clean, spacious, and thoughtfully equipped to make your stay feel effortless. Located in a prime neighbourhood close to top-rated schools, shopping, restaurants, and parks, this home combines comfort, convenience, and flexibility. Whether you're between homes, working on a local contract, or settling into the community, it offers everything you need to feel at home. Please note: the homeowner will retain access to a small, designated basement storage area for personal items. The rest of the home - including all main living spaces - remains entirely private for tenant use. Enjoy a turnkey experience that blends practicality with peace of mind - the perfect temporary home base in a desirable location. Schedule your showing today and experience the ease of fully furnished, short-term living at its best. (id:60365)
4909 - 3883 Quartz Road
Mississauga, Ontario
Stunning 49th floor corner unit at M City 2 $2,575 per month, includes high speed internet beautiful 2 bedroom plus den, 2 bathroom (3 pcs) corner suite with unobstructed South west views of Lake Ontario, the Toronto Skyline and incredible sunsets. This upgraded unit features 745 square feet of interior space plus a 233 square foot wrap around balcony. Open concept layout, laminate floors throughout, modern kitchen with built-in appliances and quartz finishes, spacious primary bedroom with ensuite and balcony walkout, and a den, perfect for a home office. In-suite laundry included. Five star amenities include a rooftop pool, fitness Centre, yoga and spinning studios, steam room, movie theatre, sports bar, outdoor dining and BBQ areas, a private boardwalk, trial, and a winter rooftop skating rink. Located in the heart of Mississauga, near Square One, transit, parks, restaurants, and major highways. (id:60365)
310 Tuck Drive S
Burlington, Ontario
Client RemarksWelcome to your future custom-built dream home with 5000 SF of living space, walking distance to lake, top rated schools & across Breckon Park.Exterior (Interlocked driveway alongside lights, Stone address Ledge, Landscape, Automatic Sprinklers , Black windows)Main Floor (11' ceiling, HW floor, Office/Study room, dining room, Solid core Berkley doors) Chefs Kitchen (built in woodwork, Fluted range hood & Island, Lights under cabinets, Jenn air appliances, Built in microwave/oven, Glass wine hutch, Appliance garage with sliding doors, Lazy Susan, Garbage bins, Painted shaker doors, Dove tail drawers, Servery, Quartz, Multi-functional sink, Pot filler, walk in pantry) Family Room (14 ceiling, Built in cabinetry, Huge windows, 72 fireplace, Fluted wall panel, storage)-Powder room (Black toilet, Ceiling height tiles, H/E vanity & faucet) Outdoor Living Space (Huge covered patio, Stoned Gas fire place, Pizza oven, BBQ, Fridge space, Faucet & sink, Glass railings, Stone window wells)Stairs (Floating modern stairs with black beams, LED lights under each step, Glass railing)Basement (Walkout separate entrance, 10 ceiling, Bedroom, Full washroom, Huge windows, Living room with fireplace, Bar, Entertainment area, floor to ceiling glass wall Gym, Sauna, Home Theater, Storage room)Top floor (10 ceiling, chandeliers, 48 skylight, Linen closet) Master BR1 (Double door, Accent wall, Walk in closet) Master WR1 (Double vanity, H/E sink & faucet, Free standing faucet & tub, Niches with LED lights, curb less shower with glass door, Ceiling height tiles, wall mounted blk toilet) - BR 2 (Facing park, Custom closet, attached WR) WR2 (H/E vanity & faucet, wall mounted Blk Toilet, Curb less shower with lights in niche) BR3 & BR4 (facing park, huge windows, custom closets), Jack & Jill WR (Blk Tlt, H/E sinks/faucets with double vanity, Glass shower with lights in niche)Smart home features smart switches, EV car charger, exterior cameras. (id:60365)
30 Jane Osler Boulevard
Toronto, Ontario
Nestled in the highly desirable Yorkdale-Glen Park community, this well maintained home offers an unbeatable blend of convenience, comfort, and charm. This unique four-level side-split is bursting with space, perfect for families or anyone who loves room to grow. Set on a quiet, kid-friendly street with minimal traffic, it provides the ideal setting for peaceful living. Inside, the lower level features a spacious second kitchen and dining area, along with a cold cellar and an abundance of storage in the expansive crawl space-perfect for organization and seasonal items. The outdoor spaces have been thoughtfully designed for both relaxation and functionality. Enjoy a covered patio, a fully fenced yard, a gas hook-up inside the oversized concrete garden shed, and a convenient sink hook-up in the backyard. And for hobbyists or DIY enthusiasts, the garage is equipped with its own 2-piece bathroom-an incredibly practical bonus rarely found in homes today. (id:60365)
11 Smallwood Drive
Toronto, Ontario
Welcome to your dream home! Situated on a generous 50 x 120 ft lot, this beautifully maintained bungalow offers the perfect blend of comfort, functionality, and style. Step onto the property and you'll be greeted by a massive driveway with space for up to 9 vehicles, leading to a brand new heated 2-car garage (2020) that can double as the ultimate man cave. The front and back yards are expertly manicured, while the backyard transforms into a true oasis, ideal for relaxing or entertaining. Inside, you'll find a spacious layout featuring 3-bedroom. The fully updated 2-bedroom basement apartment (2018) offers plenty of natural light, new windows, and a cantina-perfect for extended family or rental income. This home has been thoughtfully updated throughout the years: 2020: New garage, driveway & fence, 2022: New roof, Eavestrough & Fascia, Outdoor Spotlights & Security System, 2025: Renovated main floor washroom. Commuting is a breeze with quick access to major highways (400, 401, 427), UP Express, GO Transit, and TTC. You're also just moments from Yorkdale Mall, Downsview Park, and a wide array of shops, restaurants, and entertainment. A perfect combination of charm, updates, and convenience, this property is move-in ready and waiting for its next chapter. (id:60365)
200 - 1a Conestoga Drive
Brampton, Ontario
Furnished Office is Available For Sublease $1299 (all inclusive) + HST In Brampton, Where The Most Prestigious Business Offices Are Located. Shared Kitchen and private bathrooms. The Office Is Located On The Main Floor. This Office Is Nicely Set Up With a Desk/ 6 Chairs meeting table. Loads Of Parking Are Available. Suitable For Lawyers, Accountants, Mortgage Specialists, Etc. as Per The Office Setup. Located Near Kennedy/Conestoga Area.Pictures are for the illustration purpose only. (id:60365)
2394 Alstep Way
Oakville, Ontario
Welcome to this truly delightful and inviting Bright detached home, perfectly situated on a quiet, family-friendly street in highly sought-after West Oak Trails. This beautifully maintained property features four spacious, sun-filled bedrooms. Hardwood flooring extends through all living areas and bedrooms, offering a warm, elegant, and low-maintenance living environment. The bright, open kitchen is equipped with granite countertops, stainless steel appliances, gas stove and California shutters for a touch of style and privacy, and the living area is complemented by modern pot lights on the main floor and basement. The finished basement adds exceptional value-offering a generous entertainment and hosting space, along with an additional bedroom and den, ideal for guests, a home office, or a private retreat. Located within walking distance to top-ranked elementary, secondary, and French schools, this home is perfect for families. The very low-traffic street provides a safe and peaceful setting for children, while the 403, 407, and QEW are only minutes away for easy commuting. Move-in ready, carpet-free, and impeccably cared for-this home is a must-see. (id:60365)
2320 Strawfield Court
Oakville, Ontario
Welcome to this beautiful end-unit freehold townhouse, perfectly situated on a quiet cul-de-sac in one of Oakville's most desirable neighbourhoods. With an extra-large lot, this home offers the ideal combination of privacy, comfort, and family-friendly living. The ground level features a bright home office/den, ideal for remote work, and a spacious family room with an updated gas fireplace, perfect for cozy movie nights. Sliding glass doors open to a private deck and fully fenced backyard, offering plenty of space for entertaining, relaxing, or kids to play. Upstairs, the main living area boasts a sun-filled living room with a walkout to an upper deck, perfect for morning coffee or evening gatherings. The adjoining dining room is ideal for hosting family dinners and celebrations. The modern kitchen showcases shaker-style cabinetry, quartz countertops, stainless steel appliances, and a center island with a breakfast bar, ideal for casual dining or entertaining guests. New fridge, washer, and dryer purchased in 2025. The upper level includes three bedrooms and a 4-piece bathroom with elegant finishes and a soaker tub/shower combination. The master bedroom is spacious and offers natural light. Outside, enjoy a large deck and expansive backyard, perfect for barbecues and outdoor fun. Located just steps from Sixteen Mile Creek Trail, a 6.1 km scenic path, this home is a dream for nature lovers. Families will appreciate proximity to Oakville's top-rated schools, including White Oaks Secondary, River Oaks Public, Sunningdale, Our Lady of Peace Catholic, and Ecole elementaire du Chene. Commuters will love the easy access to highways, the GO Train, Oakville Trafalgar Hospital, shopping, parks, and recreation. The driveway fits up to 3 vehicles, making it convenient for families and guests alike. Surrounded by scenic trails, the Sixteen Mile Sports Complex, and nearby community amenities. (id:60365)
390 Wendall Place
Oakville, Ontario
*** G O R G E O U S *** Immaculate, Don't Miss Out! Great Family Home Situated On On A Private Cul-De-Sac In A Highly Demandable & Quiet Family Neighborhood. Incredible, S P O T L E S S & Beautiful 3 Bedrooms Home In High Demand Area. Boasts Open Concept Kitchen, Hardwood Floors, Pot Lights, Steel Appliances. Completely Renovated, Heated Bathroom Floor, Extra Insulation, Fantastic Professionally Finished Basement Features kitchen, Living Area, 3Pc Bath, Bedroom And Separate Entrance. HWT and Roof approx. 4 y.old. This Home Is A Must See! Rare Opportunity To Live On A Gorgeous Court Lined With Mature Trees in top Ranked School District. 7 PARKING SPACES ! Just Steps To Amenities, Schools, Highways & Transit. Ideal Family Home Situated on Quiet Street Attention Builders Or Investors: Situated On A Premium Pie Huge Lot (id:60365)
15 Blaketon Road
Toronto, Ontario
With permits secured and a respected local builder leading the way, this custom-built luxury residence offers a rare blend of timeless architecture and exceptional craftsmanship, all on an oversized lot backing onto peaceful greenspace. The exterior exudes elegance with custom-cut natural limestone, full-bed brick, premium shingles, colour-matched dual-pane windows and a grand 42" x 96" fiberglass entry door. Outdoor living is elevated with a 13' x 18' covered porch with cedar soffit, interlock pathways, fresh sod and a full brick walk-up from the basement, complemented by an insulated garage, limestone porch and paved drive. Inside, soaring 12', 10' and 9' ceilings, smooth finishes, plaster mouldings, wall paneling and wide-plank white oak flooring set a refined tone. The designer kitchen showcases custom cabinetry, a 5' x 9' island, 2" porcelain counters, Thermador appliances, a hidden pantry and seamless accent lighting. The great room features a striking book-matched porcelain fireplace and 72" linear gas unit, while the library is framed by a stunning glass-panel entry. The primary suite offers a raised coffered ceiling, custom walk-in closet and a spa-inspired ensuite with oversized porcelain slabs, curbless steam shower and in-floor heating. Additional highlights include open-riser staircases, custom millwork, luxury baths, a 12' basement bar, gym with glass entry and ample integrated storage. Modern systems include dual-stage Trane HVAC, hydronic in-floor heating, Control4 automation, security cameras, distributed audio, central vac, WiFi boosters, EV-ready garage and extensive designer lighting. Steps to top-rated schools, transit, Kipling Station, restaurants, shops and all the amenities of Bloor St W and Dundas St W, with quick access to Hwy 427 and the city, this home delivers unmatched convenience and sophistication. A truly exceptional residence where luxury, comfort and thoughtful design come together, offering the perfect backdrop for inspired li (id:60365)

