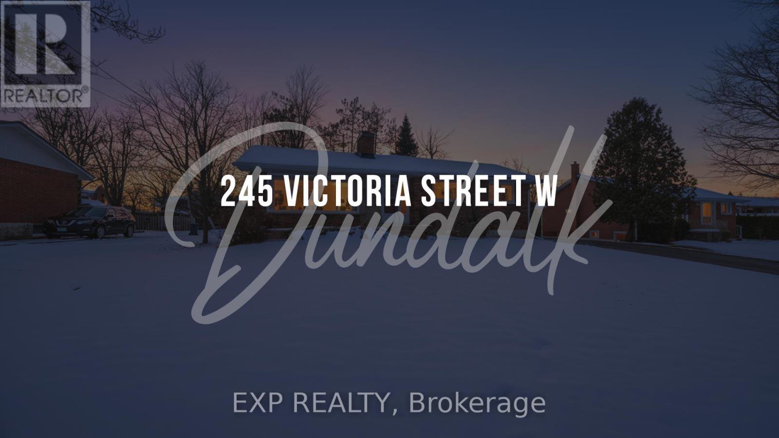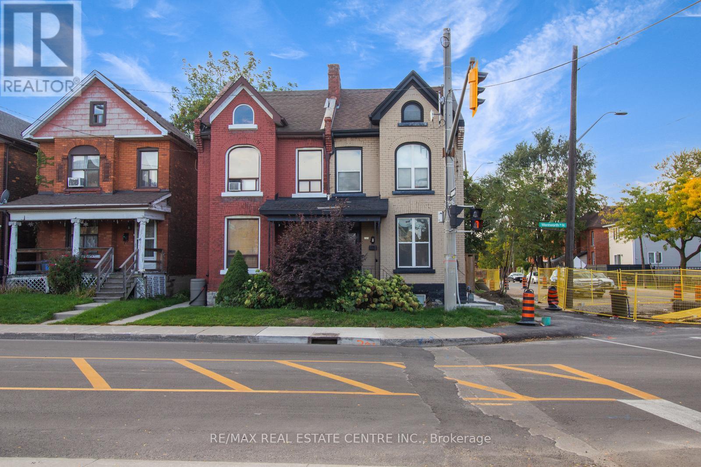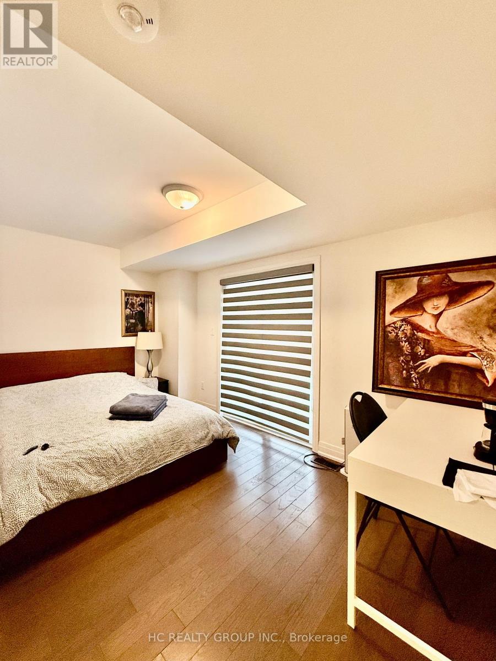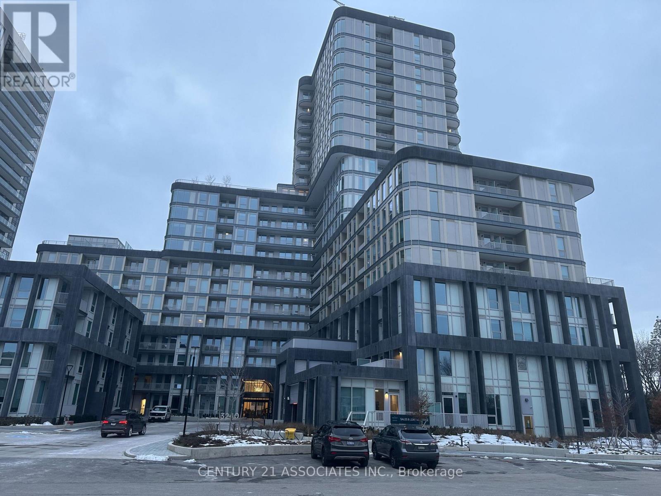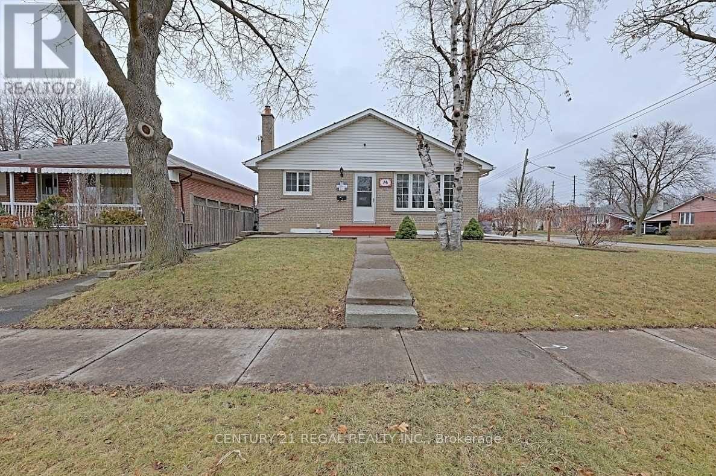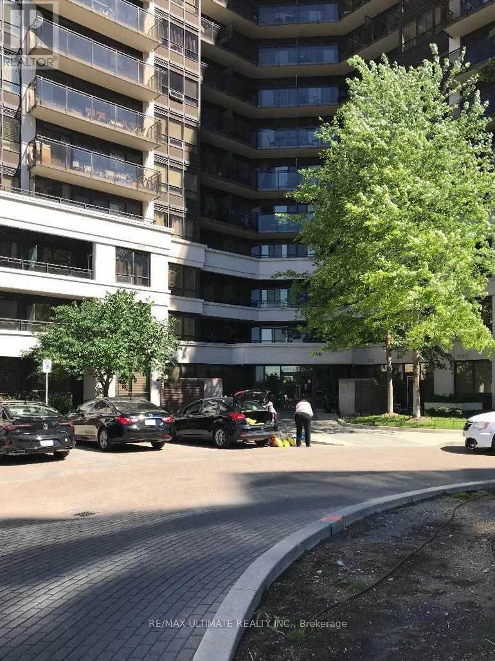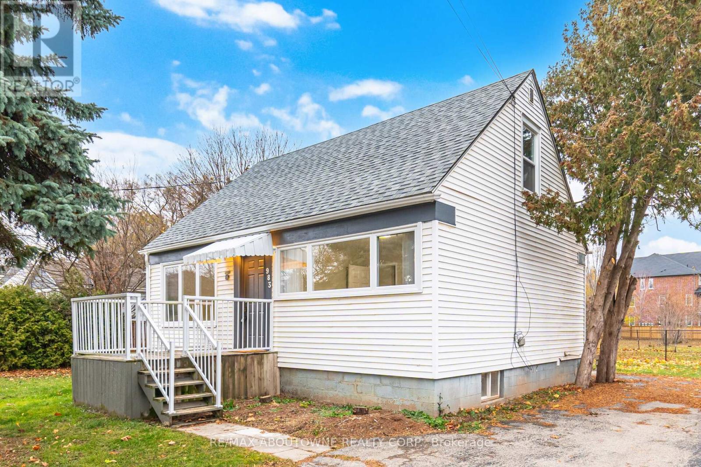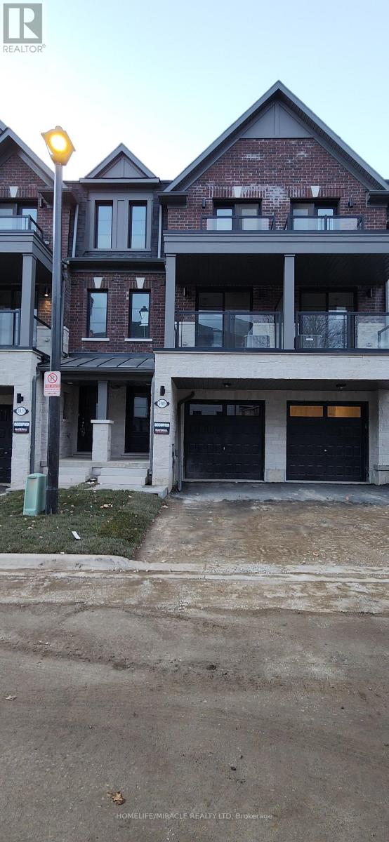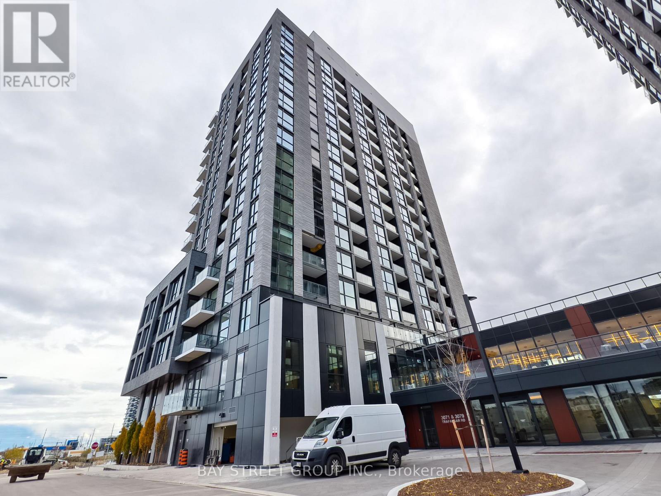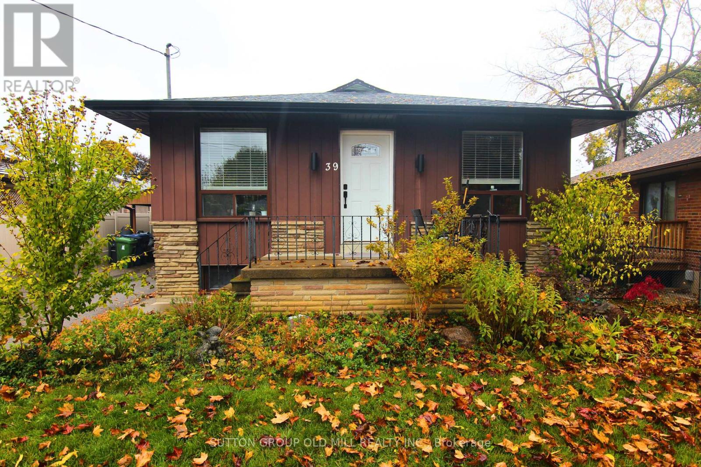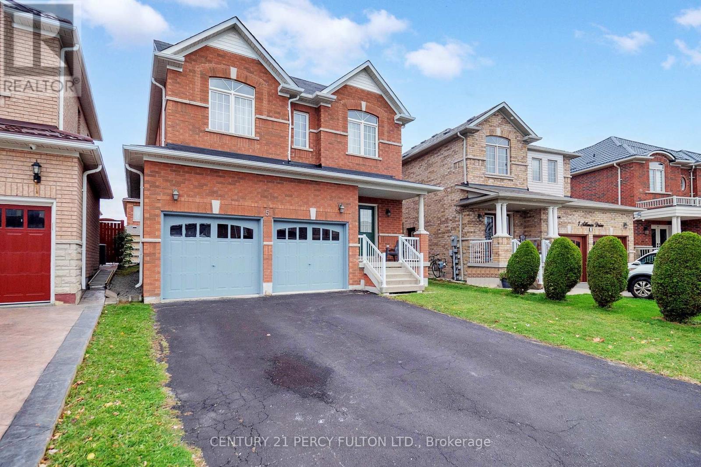245 Victoria Street W
Southgate, Ontario
Welcome to the perfect home for first-time buyers or those looking to downsize! This delightful bungalow sits on a spacious lot, offering plenty of room for kids to play and adults to unwind.Step inside to find a bright and welcoming main floor featuring three bedrooms and a full bath. The newly updated kitchen includes modern appliances and a cozy eat-in area, perfect for family meals or morning coffee. The inviting living room is complete with a wood-burning fireplace, ideal for relaxing evenings in.The basement offers incredible potential, whether you envision an in-law suite with a separate entrance or simply want to expand your living space. With plumbing and a bathroom already in place, plus a generous workshop area, the possibilities are endless.With a solid foundation and great bones, this property just needs the vision and updates it deserves. Get into the market with this affordable home and start building equity as you personalize your space in the growing community of Dundalk. (id:60365)
49 Wentworth #main Street
Hamilton, Ontario
Welcome to this bright and spacious 2-bedroom 2 Bathroom apartment located at 49 Wentworth St In the heart of Hamilton. This well-maintained unit offers a functional open-concept layout with large windows that fill the space with natural light. The kitchen provides ample storage and counter space, making it perfect for everyday living and entertaining. Both bedrooms are generously sized, offering comfort and versatility for professionals, couples, or small families. Parking is available for rent, and the unit can also be provided fully furnished for added convenience. Move in and enjoy. Ideally situated close to downtown Hamilton, public transit, shopping, restaurants, parks, and major highways, this apartment offers exceptional value and accessibility. A great opportunity to experience comfortable, city living in a vibrant and growing community. Utilities will be $250 extra per month (id:60365)
Backyard Apt. - 2130 Royal Gala Circle
Mississauga, Ontario
Separate entrance1 Bedroom apt Available. Brand New Detached House With Elevator, Hardwood Floor Thru Out, Upgrade Contemporary And Luxury, In Mississauga Beautiful Lakeview Community. 20 Mins By Go Train To Downtown Toronto. 10 Mins Drive To Square One And Port Credit Go Station, 15 Mins To U Of T Mississauga. 5 Mins To Outlet Mall & Sherway Gardens Shopping Center. Share 25% Utilities, Driveway Parking available $50/month. Aaa Tenant. No Smoking/Cannabis/Pet. (id:60365)
2001 - 3240 William Coltson Avenue
Oakville, Ontario
Brand New Corner Unit! Stunning, never-lived-in 2-bedroom, 2-washroom condo facing south and East, This fully upgraded unit with a modern open-concept layout with hardwood flooring, an upgraded kitchen with extra storage cabinets. Enjoy the convenience of a private balcony, ensuite laundry, washer/dryer. Premium amenities including a Co-work space, rooftop terrace, fitness centre, yoga and studio, media lounge and indoor bicycle storage. Near shopping plazas, public transit, Sheridan College, hospital and major highways. Free Internet for the First Year. (id:60365)
9 Guiness Avenue
Toronto, Ontario
Extra laundry upstairs. Upgraded living and Kitchen floor. Fantastic Opportunity To Own A Spacious Detached Bungalow, Featuring 3 Bedrooms Upstairs and 4 Bedrooms in the basement. 2 Separate Entrance for basement, Separate Laundry, Parking For Up To 3 Cars, Perfect For Large Families Or Investors, Close To Schools , Ttc. (id:60365)
409 - 1060 Sheppard Avenue W
Toronto, Ontario
WALK TO SHEPPARD WEST SUBWAY STATION, EAST FACING, BRIGHT NEUTRAL COLOUR UNIT, RECENTLY PAINTED, IMMEDIATE POSSESSION, BUS STOP, ALLEN ROAD, HIGHWAY 401, SPADINA LINE TO DOWNTOWN, YORKDALE MALL, YORK UNIVERSITY, TORONTO PEARSON AIRPORT. TENANT APPLICATION FORM, PERSONAL REFERENCES, EMPLOYMENT LETTER, CREDIT REPORT, PICTURE ID, TENANT INSURANCE WITH $2 MILLION THIRD PARTY COVERAGE. TENANT TO PAY FOR HYDRO. A $300 REFUNDABLE KEY DEPOSIT REQUIRED. (id:60365)
983 Cleta Street
Burlington, Ontario
Welcome to your beautifully renovated 3 bedroom plus den home on Cleta Street in Burlington, Ontario. This updated residence offers modern comfort in a highly desirable, family-friendly neighbourhood. Inside, you'll find brand-new laminate flooring, new windows, a fully renovated kitchen, and freshly painted interiors that create a bright and inviting living space. The property also features a large, fully fenced yard, perfect for outdoor entertaining, children's play, or added privacy. The location offers convenient access to everyday essentials, parks, and recreational areas, and is also close to the Burlington GO Train Station for effortless commuting. With shopping, dining, and local attractions just a short distance away, this newly renovated home on Cleta Street is ideal for working professionals or a young, growing family looking for comfort, convenience, and a move-in-ready space. (id:60365)
5909 Saigon Street
Mississauga, Ontario
Welcome to this beautifully crafted, brand-new 3-bedroom, 3-washroom townhouse located in the sought-after Heartland area of Mississauga. Built for contemporary living, the home features a bright, airy layout with abundant natural light and high-end finishes throughout. Enjoy hardwood flooring on all levels, along with premium tile work in each washroom. The modern kitchen is designed for those who love to cook, featuring quartz countertops, soft-close cabinetry, and upgraded fixtures. Situated just minutes from top-ranked schools, parks, public transit, and the Heartland Town Centre for all your shopping needs. This move-in-ready property offers the ideal combination of comfort, style, and exceptional convenience. (id:60365)
1004 - 3071 Trafalgar Road
Oakville, Ontario
Brand new North Oak condo for rent in the prestigious Oakville community, built by well-known developer Minto. This southeast-facing corner unit offers a very functional layout with 2 bedrooms, 2 bathrooms, and a den, featuring approximately 800 sqft of interior living space plus a 45 sqft balcony. The suite is bright and spacious with floor-to-ceiling windows in every room, bringing in abundant natural light. It also includes 9-foot ceilings, walk-in closets, laminate flooring, and tasteful modern finishes throughout. Enjoy beautiful, unobstructed pond views. The building provides excellent amenities, including a 24-hour concierge, co-working lounge, fitness centre, yoga and meditation rooms, and an outdoor patio with BBQ area. Conveniently located steps from Walmart, Longos, Superstore, Iroquois Ridge Community Centre, Sheridan College, and with easy access to Highway 407. High-speed internet and one parking space are included. A perfect home for comfortable and convenient living. (id:60365)
39 Risdon Court
Toronto, Ontario
Charming Lower Level Suite in Eringate-Centennial-West Deane. Discover this beautifully maintained legal lower level suite located in one of Etobicoke's most sought-after family-friendly neighbourhoods. This bright and spacious suite offers comfort and convenience with a private separate entrance and exclusive use of the laundry room. Enjoy a dedicated driveway parking spot and thoughtfully designed living spaces ideal for a single professional or couple. Situated in a quiet, mature community surrounded by top-rated schools, scenic parks, and recreation centres, this home provides the perfect balance of suburban tranquility and urban accessibility. Easy access to major highways (401, 427) makes commuting effortless, while proximity to public transit and Pearson Airport ensures exceptional connectivity. Don't miss this opportunity to live in a welcoming neighbourhood with everything you need just minutes away! (id:60365)
5 Attmar Drive
Brampton, Ontario
Original owner occupied , well maintained like new, never rented, immaculate and stunning detached property conveniently located by Brampton and Vaughan border. This modern house features hardwood flooring throughout the main. Open concept main floor 2 story living and dinning area. Primary bedroom includes a walk in closet & 5 piece ensuite that includes an oval tub. other bedrooms has access to 4 piece bath. Gorgeous spacious backyard. Basement with separate entrance, rough-in 3 pcs bath and kitchen. This family friendly street is close to amenities and offers easy access to highways and public transportation. This is a great opportunity to own a detached home in a highly sought after area. Book your showing today! (id:60365)
4 - 199 Ninth Street
Toronto, Ontario
GREAT Value and Great Location. This Over 600 sf 1 bed, 1 bath, has been recently renovated and freshly painted Walking distance to the lake, grocery stores, shops and restaurants. Unit/Building does not have Laundry. Laundromat conveniently located just across the street. Transit at your doorstep. One Parking available for an additional $55 per month, otherwise public parking available at similar price for overnight use as well. Tenant to set up Hydro and Cable/Internet ONLY. (id:60365)

