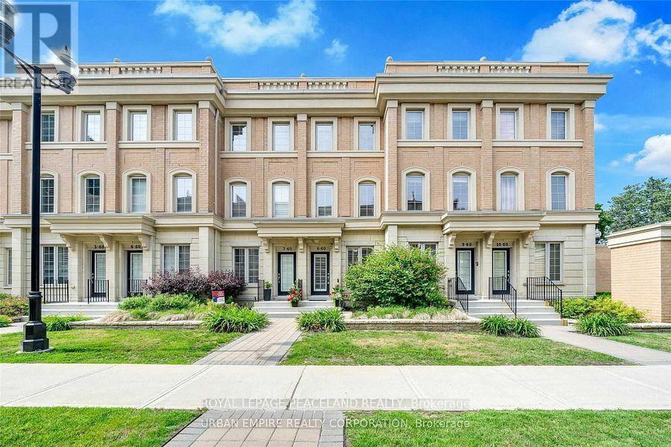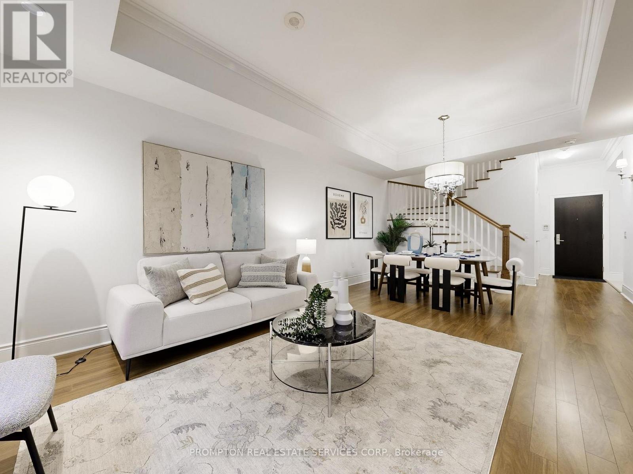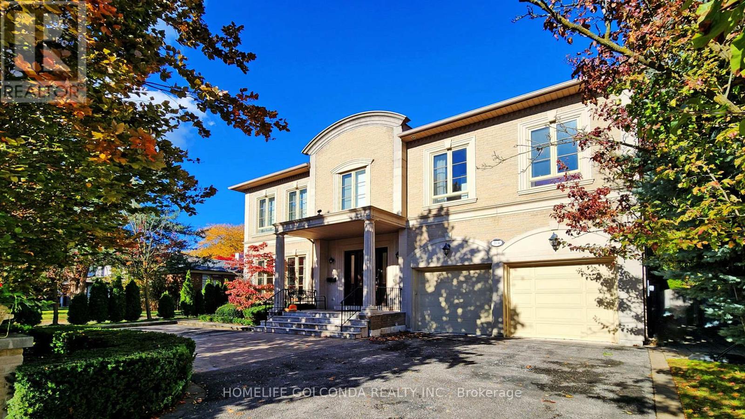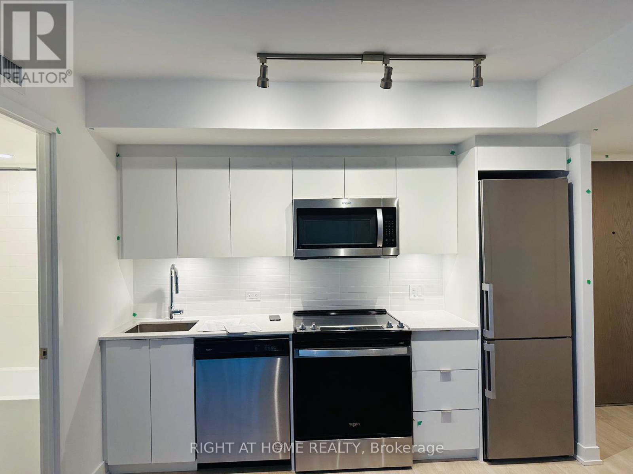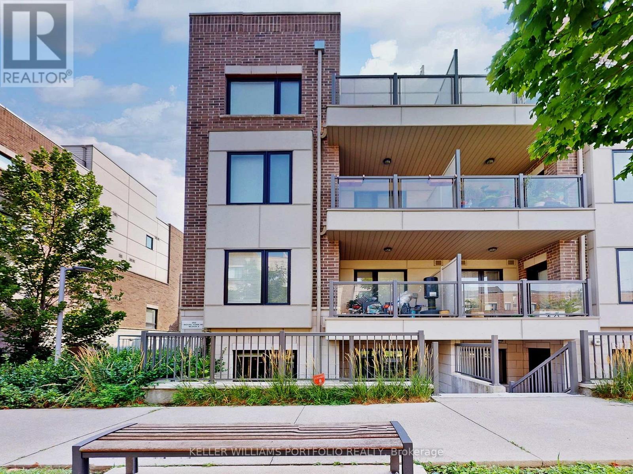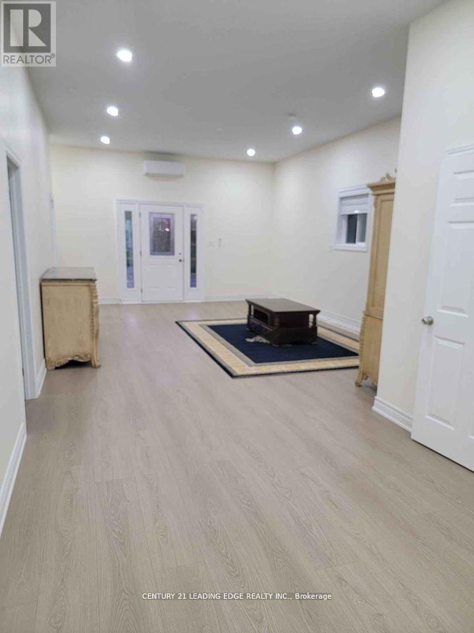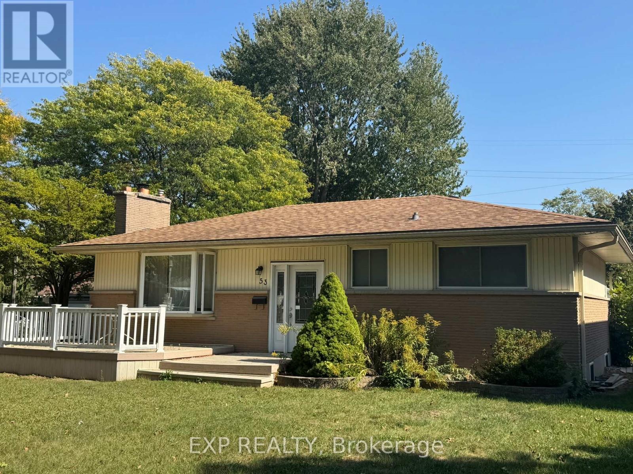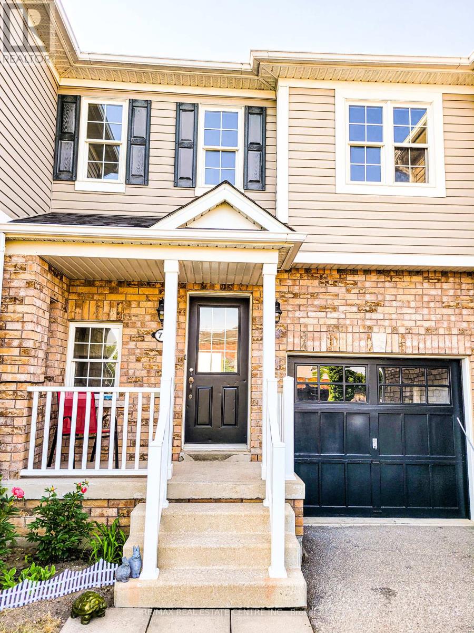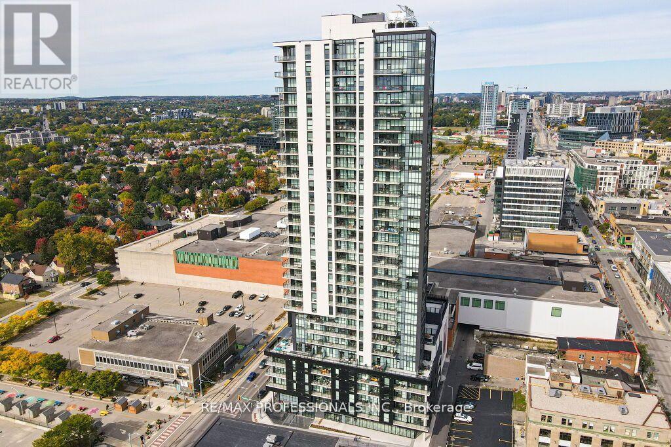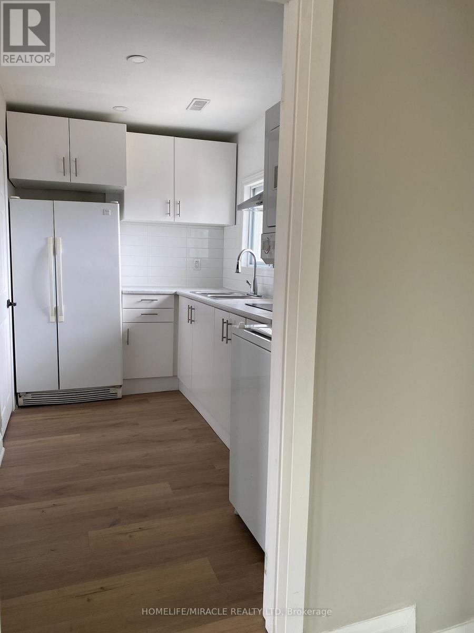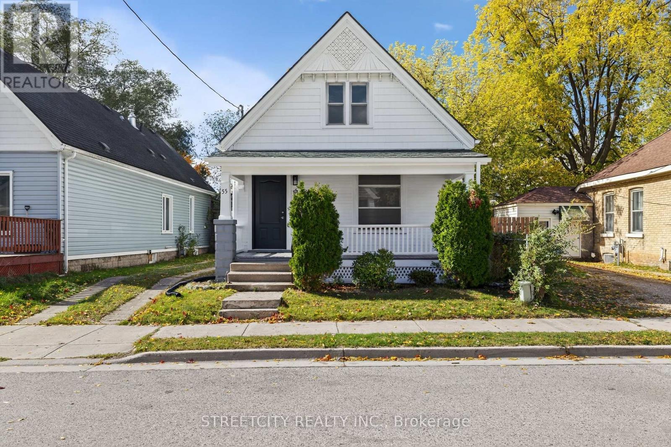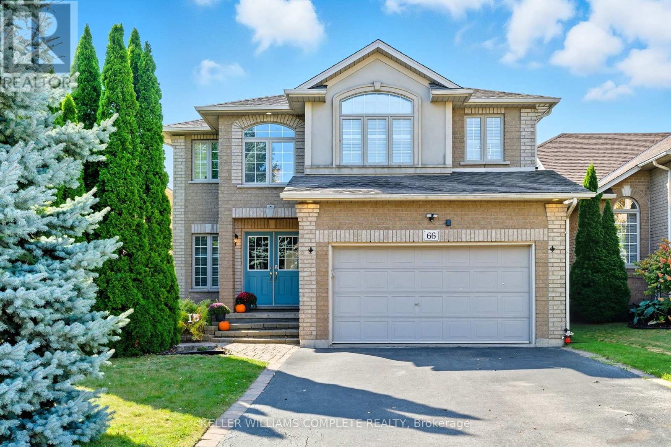10 - 60 Hargrave Lane
Toronto, Ontario
Show With Confidence! Welcome to this exceptional designer model home in the prestigious Lawrence Park neighborhood ,a rare opportunity offering lifestyle living in one of Toronto's most sought-after communities. Located in a top-ranking public and private school district, walking distance to TFS (Toronto French School), Crestwood, Crescent School, and Blythwood Junior School. This spacious end-unit townhouse is the largest in its row, boasting 1996 sq. ft. (per builder) and extensively upgraded throughout.Step into a spacious open-concept main floor living and dining area with soaring 9' ceilings, pot lights, and hardwood floors throughout. Enjoy a custom eat-in kitchen featuring s/s appliances, breakfast bar, and walk-out access to a private courtyard terrace ideal for entertaining or relaxing in the Garden Patio. Upper floors features a master bedroom and master ensuite bathroom, w double sink vanity. Enjoy an ensuite bathroom in the 4th bedroom. 2nd Floor also features 2 bedrooms . Easy access to Downtown Toronto, TTC, and Hwy 401. (id:60365)
Th4 - 500 Doris Avenue
Toronto, Ontario
**Rare Exclusive Offering - FULL DEDICATED Storage Locker behind Parking Spot & 2 Close Parking Spots INCLUDED!!** Luxurious 2-Storey, 3-Bedroom Townhouse By Tridel At Yonge/Finch. Easy Access To Subway, Ttc, Shopping & Area Amenities. Preferred & Spacious Layout, Approx. 1,776 Sq.Ft. With Open Balcony. Excellent Facilities In Building & Concierge. Measurements Are As Per Builder's Plan. (id:60365)
164 Owen Boulevard
Toronto, Ontario
Welcome to this exceptional residence in the prestigious St. Andrew-Windfields community, nestled on a quiet, tree-lined street surrounded by luxury homes. Boasting approximately 4,600 sq. ft. above grade, this stately home features 10 ft ceilings on the main floor, grand principal rooms, and a soaring cathedral foyer. The panelled main-floor library and chef-inspired kitchen with granite centre island and breakfast area offer both elegance and functionality.Refined details such as vaulted ceilings, rich architectural finishes, and bright, open spaces enhance everyday living. The expansive primary suite boasts his-and-hers walk-in closets and a luxurious 6-piece ensuite. The walk-out lower level is ideal for entertaining, offering multiple recreation zones, a wet bar, a nanny/in-law suite, and direct access to a lush, park-like backyard with a rare 190 ft depth.Located in one of Toronto's most sought-after school districts - York Mills Collegiate Institute, Owen Public School, and St. Andrew's Middle School - this home is perfect for families seeking luxury, comfort, and top-tier education. (id:60365)
631 - 30 Tretti Way
Toronto, Ontario
Two bedroom unit in Tretti Condos at Wilson Ave and Allen Rd. Steps away from Wilson station and minutes to shops, restaurants at Yorkdale mall. Convenient location, close to 401, Allan road. Surrounded by lots of green space. 9 foot ceiling, floor to ceiling windows. One parking included. (id:60365)
212 - 252 Royal York Road
Toronto, Ontario
A perfect combination of the carefree life of a condo with a truly residential and community feel. The most common reaction is how HUGE this unit is with wide open living spaces. Not only do you have one of the most delicious bakeries in the city right at your doorstep but you can be at Union in under 20 min by transit. If walks along the waterfront, multiple high streets with restaurants, local shops and hardware stores, grocery stores, schools and parks are your thing then this really is the place for you. This expansive 2 bed 2 full bath unit boats 1086 well designed square feet with 1 underground parking spot and as a corner unit offers multiple windows for bright and sunny rooms. It has been meticulously maintained and comes with a large 90 sq ft private terrace and upgrades like granite counters throughout, stainless steel appliances and a renovated (2021) master bath with walk in shower. Other features include an Owned AC (2023), custom blinds, new floor in master bedroom (2024) and has been freshly painted. Enjoy all the convenience of living downtown without the cramped spaces, tiny rooms and high prices. With low monthly maintenance fees and amazing price per square foot, this really is a smart choice! Come take a look at the Open House Thurs Nov 20 5-7pm, Sat Nov 22 2-4pm. (id:60365)
A - 352 Sunnyridge Road W
Hamilton, Ontario
Beautiful Brand new (approximately) 1300 sqdt 2 bedroom apartment in Ancanster. Partially finished with two parking, all utilities (Hydro, gas, water, internet, heating & cooling) inclusive, only $2,549. This is ground floor single story apartment ideal for a couple or small family. Its near all amenities. Walmart and other grocery shops are a 5 minute drive, 403 is a 4 minutes, Spring Valley Elementary school and Ancaster High School in 10 minute drive radius. Very quiet and peaceful environment. Approximately 2 acre flat green land (back yard) can also be used. (id:60365)
53 Madeira Drive
London East, Ontario
Welcome to this beautifully maintained 3+2 bedroom home, perfectly located in a quiet, family-friendly neighbourhood just minutes from Fanshawe College and all major amenities. Enjoy the large corner lot, featuring a composite front deck, spacious concrete patio, parking for 4 cars, and a large storage shed. A bus stop right outside the property adds unmatched convenience for students, commuters, or tenants alike! Step inside to find a bright and inviting interior, freshly painted in most areas, with a well-planned layout offering a comfortable main floor living area, a second kitchen in the basement, and a bathroom on each level - perfect for extended family or potential rental income. Recent updates completed in 2025 include new vinyl flooring throughout the main floor, a new heat pump, a new furnace, a new washer, a new stove, and a new backdoor providing direct access to the basement, enhancing comfort and convenience. The property is currently tenanted, and the tenants are flexible - they can stay for steady rental income or vacate for your personal use, giving you options from day one. Safety and convenience have been thoughtfully included with egress windows in the basement and a sprinkler system in the furnace room.Whether you're looking for a move-in ready family home or a turnkey investment property, this one truly has it all! (id:60365)
71 Bloomington Drive
Cambridge, Ontario
3-bedroom, 1-bathroom WELL MAINTAINED FREEHOLD townhouse in an excellent area of Cambridge! Features include an attached garage, walk-out basement, and balcony off the dining area. Ideal for first-time buyers or investors. Move in ready condition, book your showing today! (id:60365)
903 - 60 Charles Street W
Kitchener, Ontario
Professionally cleaned, and ready to move in! Welcome to fabulous 'Charlie West', one of downtown Kitchener's most sought-after new locations. Fantastically situated at the edge of Victoria Park, and right on the ION line, Charlie West is just steps away from Kitchener's Innovation District. This modern styled unit boasts an open and bright layout, with floor to ceiling windows, a spacious kitchen with peninsula and a breakfast bar, and a cozy Living area with walk out to balcony. Building amenities include an entertainment room with catering kitchen, a landscaped BBQ terrace, a fitness area with yoga studio, and more. Heat, Water, and internet included in lease price. (id:60365)
56 Cloverdale Crescent
Kitchener, Ontario
1 Bedroom Ground Level Basement Apartment, in Prestigious area. separate entrance, separate laundry, sperate kitchen, separate washroom, car parking, big windows, Near HWY, Mall, Bus Stop. (id:60365)
55 Hydro Street S
London East, Ontario
Welcome to 55 Hydro St, a charming 1 1/2 story detached home offering a fantastic opportunity for first-time buyers, investors, or anyone looking to add their personal touch! Featuring 3 bedrooms, this home has had many updates in the past few years, including new vinyl flooring on the main, new furnace and AC (2024), new washer and dryer (2024), and freshly painted! Enjoy the convenience of a private driveway. Ideally located close to parks, shopping, and quick access to Highway 401, this property is perfect for commuters and families alike. Don't miss out on this great opportunity to own a solid home in a prime location! (id:60365)
66 Suffolk Street
Hamilton, Ontario
Welcome to this stunning 2-storey home located in the highly sought-after Meadowlands community of Ancaster. The main level has been thoughtfully renovated, featuring an open-concept layout with updates including kitchen cabinets, counters, flooring, and lighting. The bright kitchen flows seamlessly into the family room and breakfast area, with walkout access to a beautifully landscaped backyard complete with an interlock patio, gardens, and a detached garden shed. A separate dining room, powder room, and convenient laundry/mud room with garage access complete the main floor.Upstairs, youll find three spacious bedrooms, including two primary suites with ensuite access, plus an open loft area that makes the perfect sitting room, home office, or can easily be converted to a fourth bedroom. The basement is unfinished, offering endless possibilities to customize the space to your needs.This exceptional home combines style, functionality, and a prime location in one of Ancasters most desirable neighbourhoods. (id:60365)

