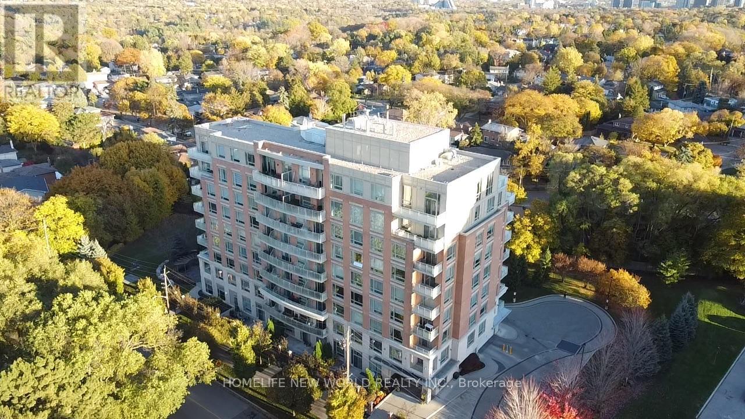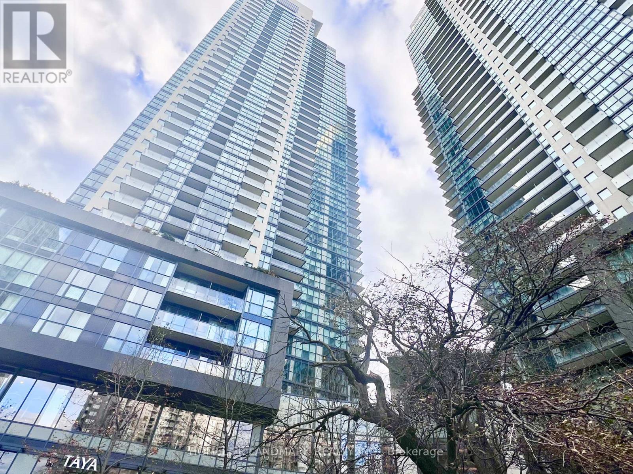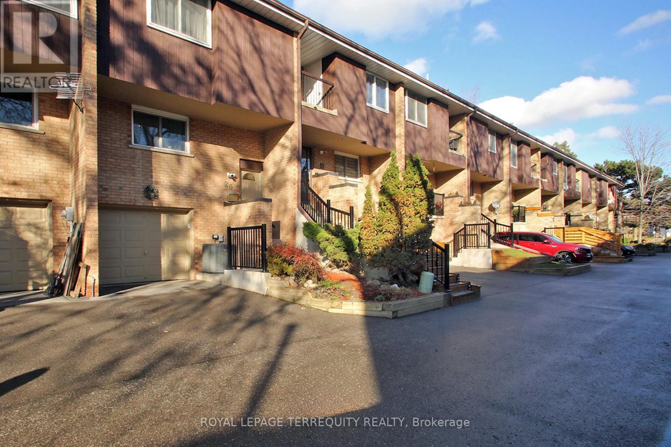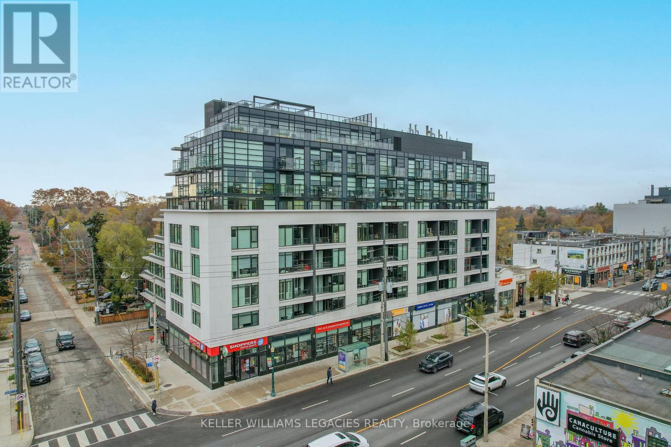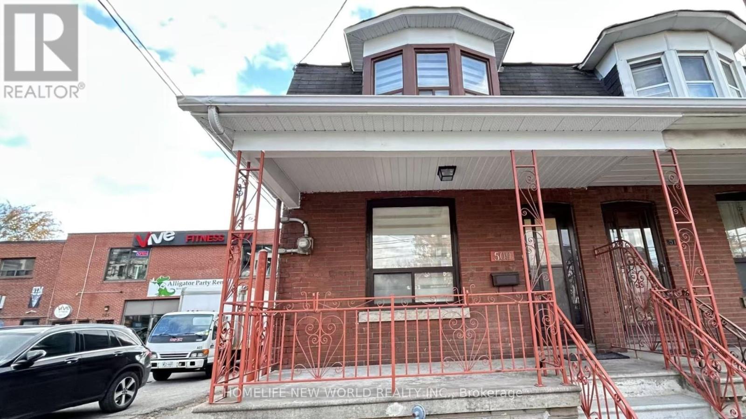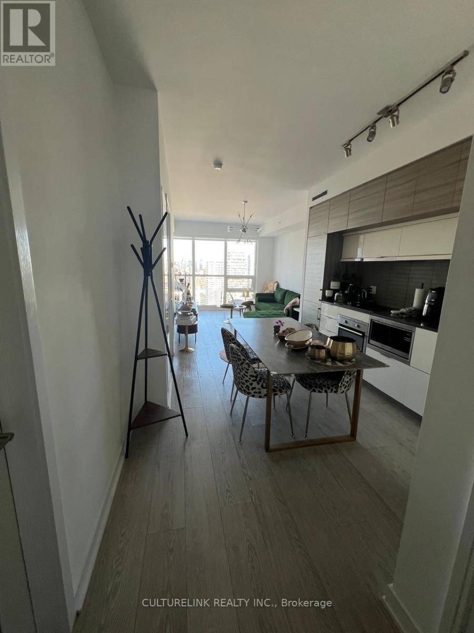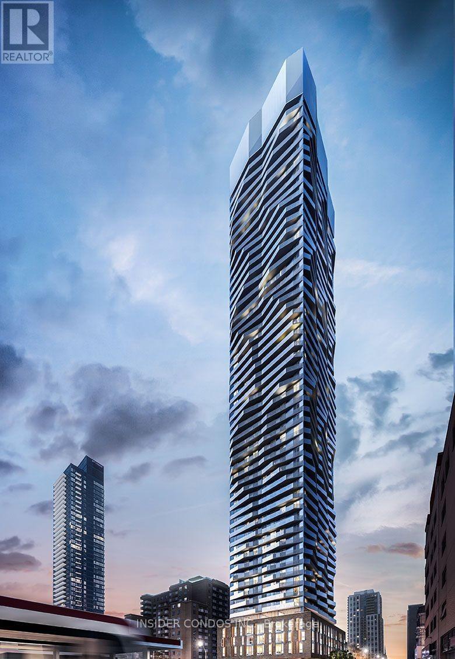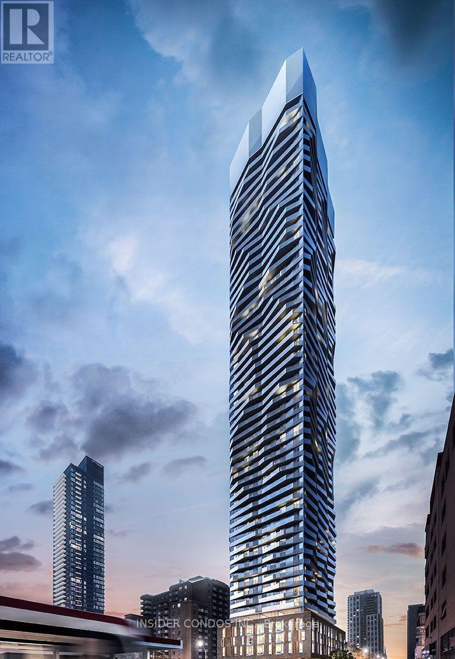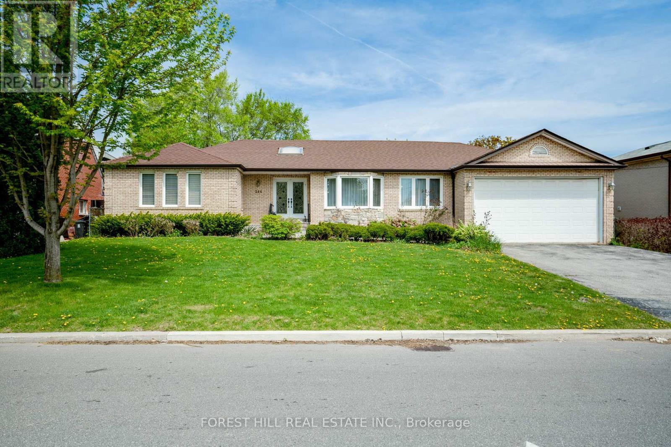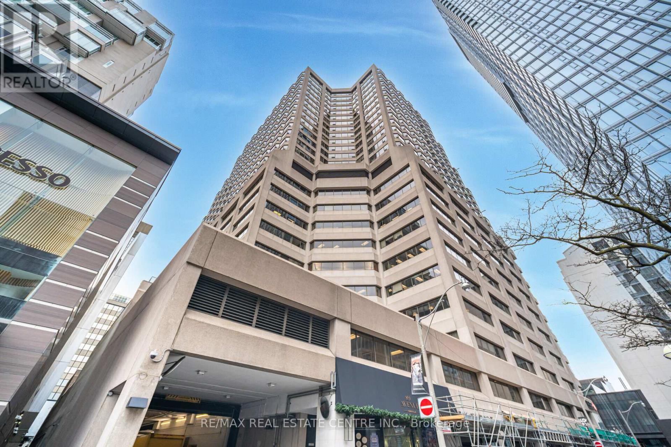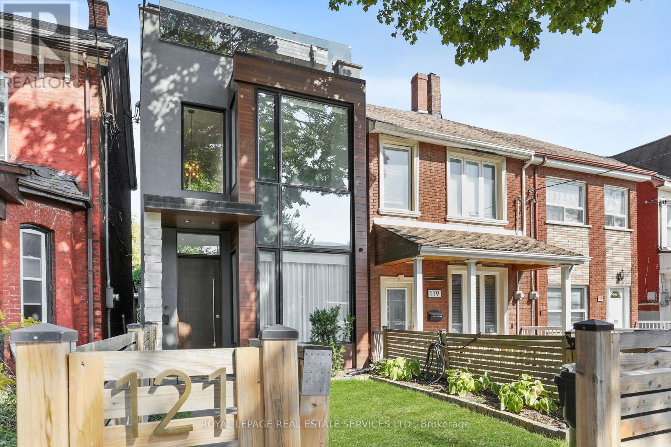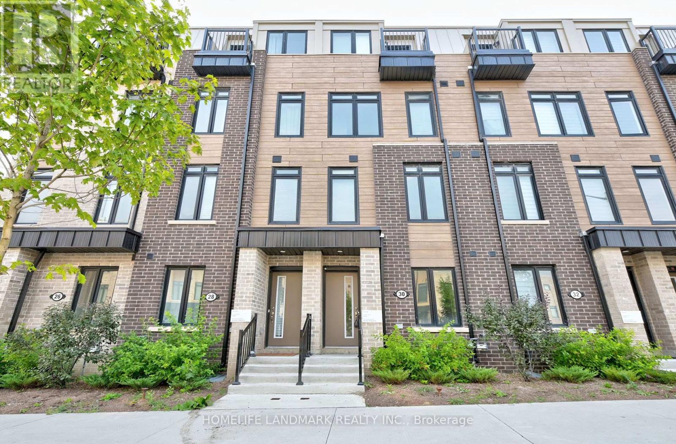410 - 17 Ruddington Drive
Toronto, Ontario
A rare opportunity in boutique Willow Park condo! Bright and spacious south-facing condo with an excellent functional layout. Enjoy 9ft ceilings large windows and a walk-out balcony with plenty of natural light. Upgraded kitchen with granite countertops and backsplash, brand new flooring, freshly painted throughout, and updated bathroom for a clean modern look. Comes with underground parking and locker, lots of visitor parking available. Very quiet and well-managed building. Unbeatable location - walk to TTC, close to Bayview village shopping center, parks, and top-rated schools, and just minutes to highway 401/404/407. (id:60365)
3606 - 5162 Yonge Street
Toronto, Ontario
Luxurious Modern Living @ Gibson Square with Direct Subway Access! Rarely Offered for Sale, This Contemporary Two-Bedroom Suite Has Close to 900 Sqft. Interior + Balcony, Featuring Airy Open Layout, 9' Ceiling w/Floor to Ceiling Windows, Breathtaking Unobstructed East View from High Level, Fluted Panel Accent Adds a Sense of Serenity & Elegance to the Space, Renovated & Custom Designed Kitchen incl. Kitchen Sink & Faucet, Quartz Counter and Backsplash, S/S Appliances(Fridge, Stove, Canopy Range Hood, Dishwasher All in 2024), Newly Installed Overhead Storage in Hallway & 2nd Bedroom, Upgraded Light Fixtures, Newer Bathroom Vanity and Mirror Storage Cabinet, Spacious Primary Bedroom with Walk-in Closet, Closet Organizers in Both Bedrooms Creating More Storage; Easy Commune & Access to 401, Steps to Shops, Theatre, Library, Restaurants, Soon to-be Open T&T Supermarket, Building Amenities Incl. 24Hour Concierge, Indoor Pool, Sauna, Gym, Guest Suite, Outdoor Lounge & More., Value-added One Parking & One Locker Included! (id:60365)
10 - 20 Cotton Downway
Toronto, Ontario
Discover an exceptional opportunity in the highly sought-after Pleasant View community. Perfectly situated in one of North York's most desirable and family-friendly neighbourhoods. A boutique, self-managed townhouse complex features only 12 units. This immaculate and meticulously maintained home has been recently updated and upgraded throughout. The chef's dream custom kitchen includes quartz countertops, S/S appliances, extended wood cabinetry, stylish backsplash and pot lights. Enjoy a bright, open-concept living and dining area with a wood fireplace and walkout to the balcony. All three bathrooms have been fully renovated. The spacious primary bedroom offers a walk-in closet and a 3-piece ensuite. The walk-out basement level features another wood-burning fireplace and provides direct access to the garage. Located just steps from Pleasant View Community Centre, parks, schools, shopping, and minutes to Highways 401, 404, DVP for a quick commute to downtown Toronto. Transit-rich- location, steps from the TTC and subway lines. Surrounded by top-rated schools (Brian Public School, Pleasant View Middle School, Sir John A. Macdonald Collegiate, French immersion programs throughout the area). Close to Fairview Mall and all essential amenities. This property offers the perfect blend of comfort, convenience and long-term investment value. (id:60365)
304 - 170 Chiltern Hill Road
Toronto, Ontario
Experience upscale urban living in the heart of Forest Hill's prestigious Upper Village. This beautifully upgraded 2-bedroom, 2-bathroom condo offers a refined blend of luxury and modern convenience-just steps from boutique shopping on Eglinton and minutes from the Eglinton subway.The suite showcases exquisite hardwood chevron flooring throughout, a custom-designed kitchen with premium built-in appliances, and an impressive extra-long waterfall island that seats six and doubles as a dining table. Two generously sized bedrooms feature custom built-in closets for exceptional storage, while both bathrooms have been upgraded with new vanities and modern toilets. New baseboards and elevated finishes enhance the home's sophisticated aesthetic.An open-concept living room creates a bright and inviting atmosphere, flowing seamlessly onto the stunning 370 sq. ft. private terrace-perfect for indoor-outdoor living, entertaining, or simply enjoying the breathtaking views. Residents also enjoy access to a beautifully landscaped upper-floor terrace and BBQ area overlooking serene surroundings.Building amenities include a gym, outdoor patio, guest suite, security concierge, and convenient parking. Maintenance fees include internet, home phone, TV, and water, offering outstanding value. With the upcoming Eglinton Crosstown LRT soon at your doorstep, convenience, connectivity, and luxury living come together in this rare opportunity in one of Toronto's most sought-after neighbourhoods. (id:60365)
509 Dupont Street
Toronto, Ontario
Beautifully renovated semi-detached home in the heart of Seaton Village with over $100k in upgrades. Bright open-concept layout with brand-new flooring, new pot lights, and fresh paint throughout. The main level features a large new renovated modern kitchen with a big island, custom cabinetry, quartz countertops & backsplash, and new stainless steel appliances. Built-in laundry ( washer & dryer ) hidden behind sleek kitchen cabinet. New zebra blinds installed. The spacious primary bedroom includes a bright bay window, bringing in abundant natural light. The second floor bathroom has been newly renovated with modern finishes, offering a fresh and stylish look. The fully finished basement apartment offers excellent potential rental income and features 2 bedroom & brand new kitchen & laundry area & bathroom, new vinyl flooring and a new custom separate entrance door. The rear yard accessible through the new garage door, offers a large storage area or parking for one small compact sedan. There is also a separate side entrance located next to the garage door for added convenience. Newly installed air conditioner. Easy access to all amenities including shops , schools , park and TTC . Close proximity to both subway lines, George brown college and U of T. Don't miss it! (id:60365)
4403 - 88 Scott Street
Toronto, Ontario
Luxurious Condo Built By Convert. Excellent Location With Lots Of Boutique Restaurants And Shopping. Walkable Distance To Subway, Public Transit, Public Park. Enjoy Unobstructed Beautiful City View. Den Has Door, Can Be Used As Second Bedroom. Resort Type Indoor Pool, Sauna, Gym, Media Room, Roof Top BBQ, Breath-Taking View Party Room On High Floor. This Unit Comes With One Parking And One Locker * (id:60365)
1403 - 100 Dalhousie Street
Toronto, Ontario
Welcome To Social By Pemberton Group, A 52 Storey High-Rise Tower with Luxurious Finishes &Breathtaking Views In The Heart Of Toronto, Corner Of Dundas & Church. Steps To Public Transit, Boutique Shops, Restaurants, University & Cinemas! 14,000 SF Space Of Indoor & Outdoor Amenities Include: Fitness Centre, Yoga Room, Steam Room, Sauna, Party Room, Barbeques and More! Unit Features 1 + Den, 1 Bath with Balcony. North Exposure. (id:60365)
1403 - 100 Dalhousie Street
Toronto, Ontario
Welcome To Social By Pemberton Group, A 52 Storey High-Rise Tower with Luxurious Finishes & Breathtaking Views In The Heart Of Toronto, Corner Of Dundas & Church. Steps To Public Transit, Boutique Shops, Restaurants, University & Cinemas! 14,000 SF Space Of Indoor & Outdoor Amenities Include: Fitness Centre, Yoga Room, Steam Room, Sauna, Party Room, Barbeques + More! Unit Features 1 + Den 1 Bath with Balcony. North Exposure. (id:60365)
244 Waterloo Avenue
Toronto, Ontario
For Lease - Incredible & Rare Double Lot Bungalow in the Heart of Toronto! Don't miss this exceptional opportunity to lease a truly unique home in one of Toronto's most desirable neighborhoods. Situated on a rare double lot, this expansive bungalow offers exceptional space, comfort, and versatility-perfect for families, professionals, or multigenerational living. Featuring 4+1 spacious bedrooms and 3+1 bathrooms, this home provides an ideal layout for both everyday living and entertaining. Enjoy effortless parking with a 2-car garage and a driveway accommodating up to 4 vehicles. The bright and thoughtfully designed layout ensures seamless flow throughout, and the home can easily be adapted for accessible living, providing long-term comfort and convenience for all residents. Set in the heart of Toronto, this rare bungalow combines suburban tranquility with unbeatable access to city amenities-top schools, parks, shopping, and transit all within minutes. Whether you're looking to expand your family, downsize without compromise, or simply enjoy spacious single-level living, this home delivers unmatched value and flexibility. Homes like this are rarely available for lease in the GTA-act fast before it's gone! (id:60365)
2201 - 175 Cumberland Street
Toronto, Ontario
Live At The Iconic Renaissance Plaza, One Of Toronto's Most Prestigious Residences In The Heart Of Yorkville. This Expansive 1700 Sq Ft Suite Offers A Rare Opportunity To Craft Your Dream Luxury Home From A Pristine Canvas. Enjoy Sun-Filled Open-Concept Living And Dining Spaces With Breathtaking Panoramic Views Of The City Skyline. The Master Suite Features A 4-Piece Ensuite Bath, Multiple Closets And Endless Possibilities. The Highly Coveted Residence Plaza Condos Delivers The Best Of City Living Offering Unparalleled Luxury And Privacy With State-Of-The Art Amenities Including 24-Hour Concierge, Indoor Pool, Sauna, Squash Courts, Sundeck, Exercise Room, Party Room, Valet Parking And More. Here Is Your Opportunity To Transform This Blank Canvas Into Your Personal Masterpiece And Embrace The Vibrant Yorkville Lifestyle, Surrounded By Fine Dining, Luxury Shopping And Cultural Landmarks. (id:60365)
121 Markham Street
Toronto, Ontario
Welcome to your dream home in one of Toronto's most sought-after neighbourhoods: Trinity Bellwood's in vibrant Queen West. Perfectly positioned for convenience, this rare modern residence offers easy access to transit, trendy shopping, top-rated restaurants, and charming cafes, all just steps from your door. Offering nearly 3,200 square feet of thoughtfully designed living space, this home impresses with soaring ceilings and an open-concept main floor that is ideal for both everyday living and effortless entertaining. The stylish living room flows seamlessly into a large, eat-in kitchen and an expansive double-height family room that opens directly to the backyard perfect for indoor-outdoor gatherings. The second floor features two generously sized bedrooms, a small den area ideal for a home office or a study nook, and stylish finishes throughout. The third floor is dedicated to the luxurious primary retreat, complete with a spa-inspired ensuite, a walk-in closet, and a stunning rooftop terrace boasting panoramic views of Toronto's iconic skyline. With 3+1 bedrooms and 5 bathrooms, this home offers flexibility for families, guests, or your work-from-home needs. The oversized garage is a rare bonus, featuring a small gym and plenty of room for all your storage needs. Extras: automated blinds throughout, two gas fireplaces, east and west rooftop patios, alarm system, two furnaces, extra sound proofing btw party wall, architectural drawings for an additional third floor office, private backyard w/ easy access to the garage. (id:60365)
30 Case Ootes Drive
Toronto, Ontario
One Year new townhouse, Easy Access To TTC Bus Route; Minutes To LRT. 10 Minutes Walk To The Future 19-Acre Redevelopment Golden Mile Shopping District. Spacious, 4 bedrooms, 4 bathrooms. Laminate Flooring Throughout, Open Concept & Modern Kitchen, Quartz Countertop, Natural Oak Staircases, Private Ground Floor Garage W/Direct Access To Home. Main floor Den Can Be used an Office or bedroom, Perfect For Working At Home. (id:60365)

