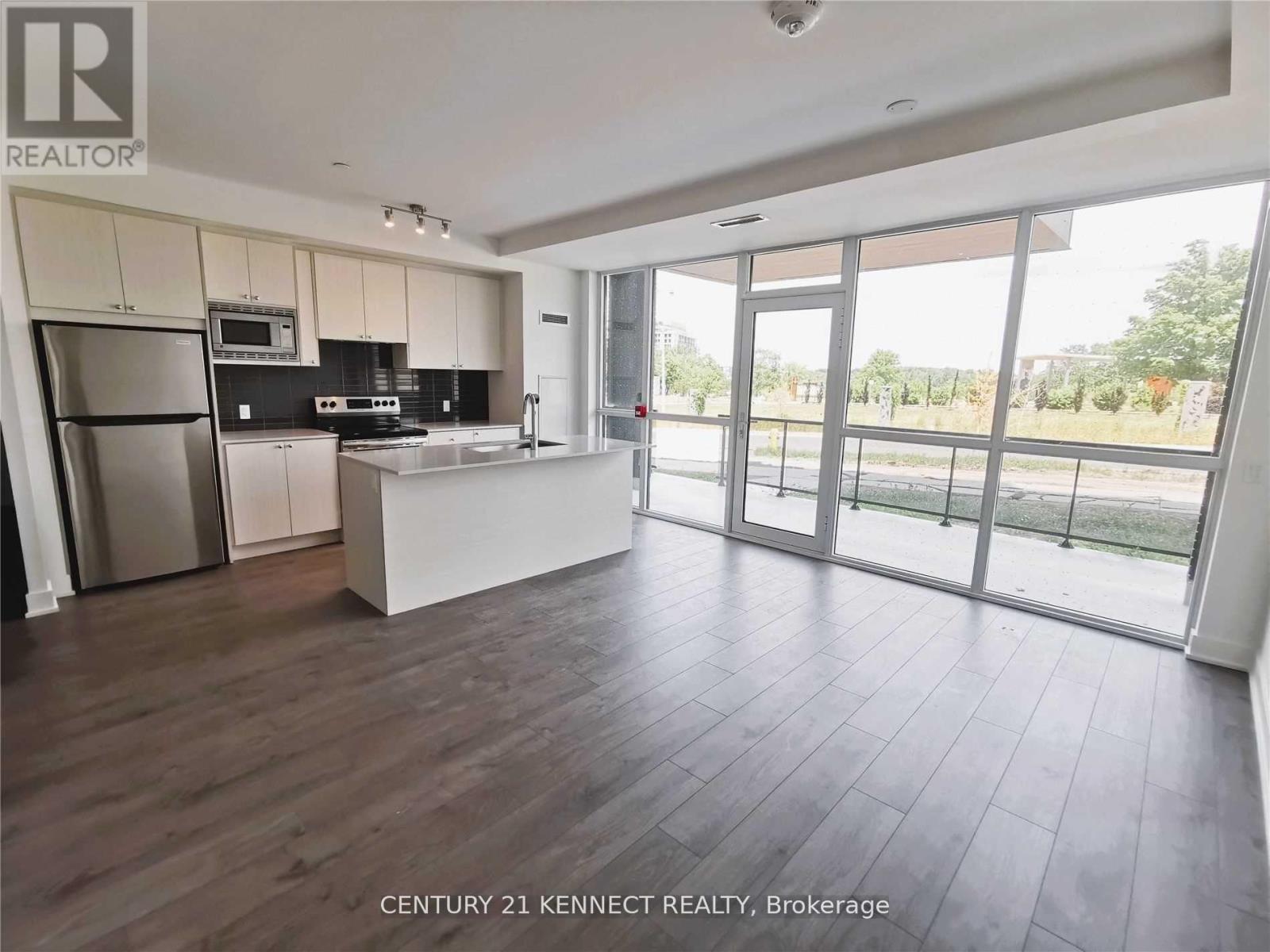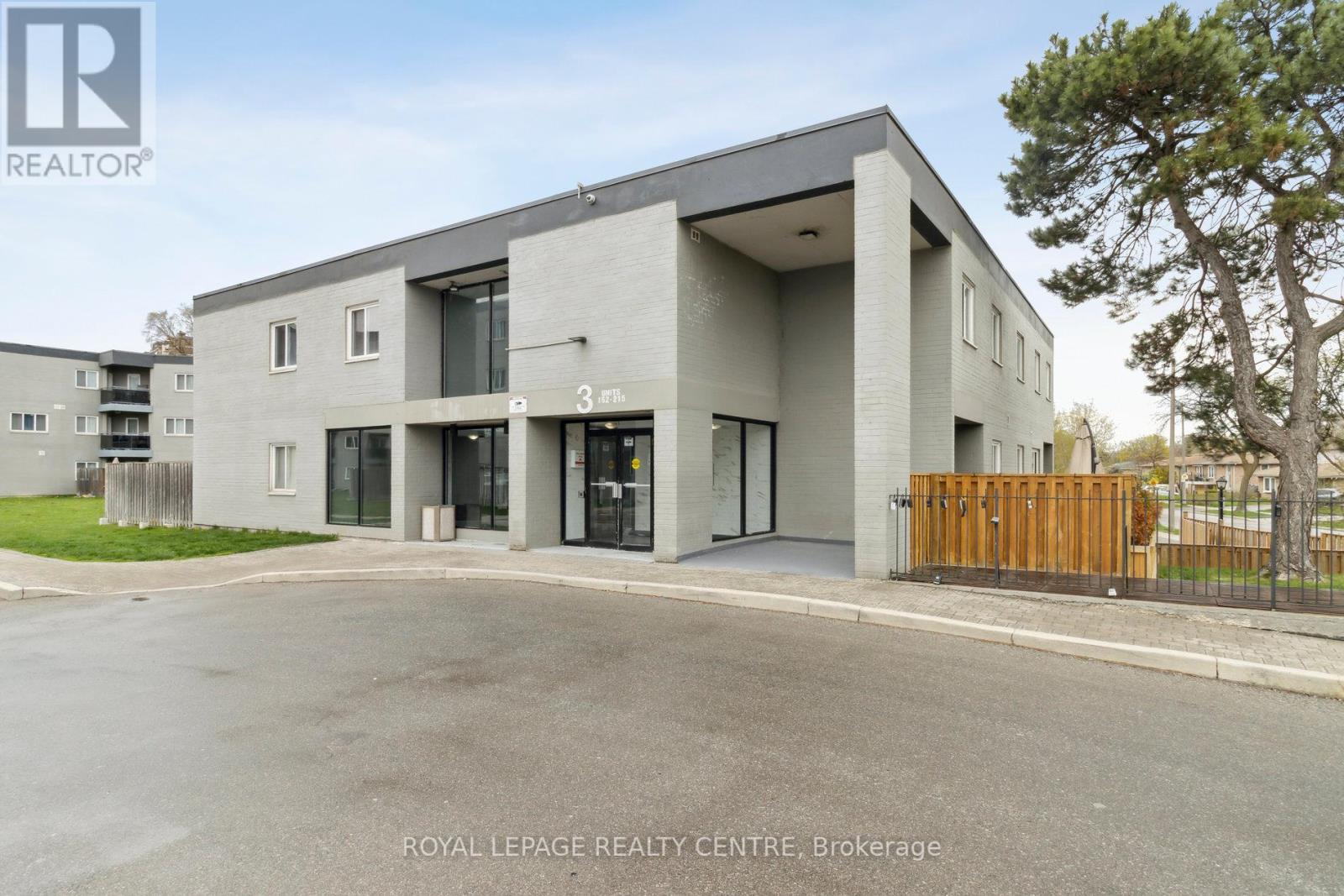24 Acorn Avenue W
Toronto, Ontario
Spacious All-Inclusive (Utilities) Basement Unit, 2 Bedrooms in a Detached Bungalow, Features 1 Full Bathroom. This 900 Sq Feet Bright Walk Out Basement Unit Is Located At A Walking Distance From Kipling Subway Station, Go Station And Kipling Transit Hub On A Quite Street! Close By To A Wide Variety Of Restaurants, Cafes, Retailers, Parklands, Pharmacies And Hospital. Sherway Gardens is 5 mins Drive! 2 Separate Entrances, Separate Laundry, Semi-Furnished. Non-smoking and No Pet Allowed. One Car Parking Is Included In The Lower Unit On TheDriveway. (id:60365)
517 - 285 Dufferin Street
Toronto, Ontario
Experience the best of downtown living in this brand-new, never-occupied 2-bedroom, 2-bath suite at X02 Condos. Thoughtfully designed with a split-bedroom layout, this home features floor-to-ceiling windows, a modern kitchen with quartz counters, built-in appliances, and sleek cabinetry. The primary bedroom boasts a private 3-piece ensuite, while the second bedroom is ideal for guests or a home office. Enjoy a massive balcony with a beautiful open view, perfect for relaxing, entertaining, or dining outdoors. Comes with 1 parking and 1 locker. Step outside to unbeatable access to the 504 Streetcar, Exhibition GO, Liberty Village, parks, shopping, and the waterfront. Residents enjoy premium amenities including a 24-hour concierge, state-of-the-art fitness centre, golf simulator, boxing studio, co-working areas, party and dining rooms, plus a kids play space. Walk Score: 95 | Transit Score: 100 - Stylish, connected, and move-in ready. (id:60365)
212 - 1340 Main Street E
Milton, Ontario
Welcome to this beautifully updated and Extra LARGE 3-bedroom condo offering an impressive 1,353 square feet of well-designed living space. With a bright and open concept layout, this home is perfect for both entertaining and everyday family living. The modern kitchen features an abundance of counter space, a convenient breakfast bar, and stylish ceramic flooring, all flowing seamlessly into the generous living and dining areas complete with gorgeous laminate flooring throughout. Step out onto your private west-facing balcony and enjoy peaceful sunset views.The primary bedroom is truly a standout larger than most found in detached homes and includes a walk-in closet and a full 4-piece ensuite bath with tasteful finishes. The second and third bedrooms are also spacious, offering ample closet space and large newer windows that fill the rooms with natural light. Additional highlights include two parking spaces (one underground and one surface), a large locker for extra storage, a newer heating system, and tasteful neutral decor throughout. Residents enjoy access to excellent recreational amenities, and the location is unbeatable within walking distance to top-rated schools, parks, shopping, and the GO Train. Whether youre a growing family looking for more space or a couple ready to downsize without compromise, this modern, oversized condo in a highly desirable neighbourhood is an incredible opportunity. (id:60365)
Th03 - 60 George Butchart Drive
Toronto, Ontario
Newer & Well Maintained Modern Mattamy 2-Storey townhome! Cozy and stylish professional designed! All 3 Ensuite-Bedrooms W/I Closets + Large Den, Could Be Used As 4th Br, 3.5 Baths,, Private Large Terrace w/BBQ allowed. 10Ft 1st Floor, All Laminate Floor, Quartz Counters, Floor To Ceiling Window Facing The Quiet 291-Acre Downsview Park. Fountains, Downsview Park, Super Amenities-24/7 Concierge, Gym W/New Equipment, Yoga Room, Indoor/Outdoor Party Dining, Children's Play Area. Public Transit At Door, Mins To York University, Hwy 401, Yorkdale Mall, Restaurants And More! Great For Professionals Wfm. 1 Parking, 1 Locker. (id:60365)
434 Symington Avenue
Toronto, Ontario
Attention Builders! A rare opportunity to build your dream home in one of Torontos most family-friendly communities. With solid location value its a true builders dream steps to parks, schools, shops, and transit. Property is being sold as-is (id:60365)
214 - 2001 Bonnymede Drive
Mississauga, Ontario
Beautiful, Spacious, Two-Storey Townhome, in the Desirable and Charming Clarkson Village. Two Spacious Bedrooms and Den. Open Concept Living and Dining Room with a Family-Size Kitchen. Large Storage Locker and Underground Parking Garage with Car Wash, Indoor Sea Salt Pool, New Gym, Party Room and Kids Playground Outside. Walking Distance to Clarkson Go Station, Restaurants, and Walking Trails. 2nd Parking Spot can be Rented ($50) from Management. (id:60365)
202 - 2325 Central Park Drive
Oakville, Ontario
Welcome To This Polished and Unique Condo in Oakville's Well-Established, Thriving River Oaks Community where Landscaping is Mature and Life is Peaceful and Private. Lovingly Owned and Proudly Maintained; This Bright, Open-Concept Unit Features Brand-new Flooring (2025), Fresh Paint (2025), A New Stove (2025), An Upgraded Bathroom (Toilet and Vanity 2025), Squeaky Clean and Turn Key. Unobstructed Views of Ponds and Lush Greenery From the Private Balcony and Bedroom Keep You Entertained Watching the World Go By. Beautiful Crown Molding and Wainscoting Add a Touch of Elegance to this lovely home. The Building Boasts Newly Upgraded Common Areas. Located Next to Stunning Memorial Park and Just Steps to Oakville's Vibrant Uptown Core: Walmart, Superstore, Cafes; This Property Is In Catchment of Top Ranked Public and Catholic Schools. You'll Have Quick Access to Oakville Hospital, QEW and 407 Highway, Oakville Place Mall. Steps to Trails, Gardens, Shopping, Dining, Transit, Medical and Dental Offices, Playground, A Dog Park and All Essential Amenities. This is Urban Convenience Blended Seamlessly With Nature. Enjoy a Full Suite of Building Amenities; Including: Outdoor pool, BBQ Area, Sauna, Gym, Party Room and Plenty of Visitor Parking. This is the lifestyle You've Been Looking For: Relaxed, Connected, And Move-in Ready. Some Spaces Virtually Staged. Water, Heat Included in Condo Fee. (id:60365)
708 - 300 Ray Lawson Boulevard
Brampton, Ontario
All Inclusive! Elegant Penthouse Suite at The Ravines at Fletchers CreekDiscover this spacious and beautifully designed one-bedroom penthouse suite, featuring gleaming hardwood floors and an open-concept layout perfect for modern living. Situated in the highly sought-after The Ravines at Fletchers Creek, this boutique low-rise building offers a peaceful lifestyle surrounded by nature, with only seven floors and stunning views over the ravine.Enjoy unparalleled convenience with nearby parks, bike paths, Sheridan College, and the Don Cherry Community Centre just across the street. The building also offers excellent amenities, including security cameras, an outdoor BBQ area, a stylish party room, and breathtaking top-floor vistas. Before the new tenant moves in, the suite will be freshly painted and upgraded with brand new quartz countertops, double sinks, and new stainless steel appliancesincluding a stove/oven, range hood, and fridge (to be installed at the beginning of August). The bright, open-concept kitchen features ceramic flooring, and the unit offers ensuite laundry along with two walkouts to a spacious private balcony overlooking the ravine.All utilities heat, hydro, and water are included, along with parking! An exceptional opportunity to enjoy worry-free living in a beautifully updated penthouse suite that seamlessly combines style, comfort, and unbeatable value. (id:60365)
2220 - 700 Humberwood Boulevard
Toronto, Ontario
**Location Location Location** Ideal For First Time Buyer/Investor, Prestigious Tridel Built Mansions Of Humberwood. Beautiful 2 Bedroom 2 Washroom W/1 Car Parking & 1 Locker. All Utilities Included In Low Monthly Maintenance Except Hydro, Bright, Modern Open Concept Floor Plan, Carpet Free Unit, Spacious Living & Dining Rm W/Walkout To Balcony, Kitchen with Backsplash, Primary Bedroom with Walk-in Closet and 2 Bedroom With Large Windows and Closet, Excellent Luxurious Bldg Amenities Include 24/7 concierge and security, Fitness Centre, Indoor Pool, Tennis Court, Guest Suites, Outdoor Bbq, Steps To Scenic Humber Trail, Hwy 427, 409, 401, 407, Public Transit, Woodbine Casino & Racecourse, Woodbine Mall, Grocery, Shopping, Humber College, Schools, Close To Toronto Pearson Intl Airport, William Osler Hospital. (id:60365)
16 Plainsman Road
Mississauga, Ontario
Beautiful Bungalow In River Heights Neighborhood, Streetsville. The Home Features Open Concept Kitchen & Dining With Walkout To A Stunning 3 Season Sunroom And Nature In The City. The Flooring Is Hardwood On The Main Lvl With Cork Tiles In The Kitchen. A Grt Family Friendly And Quiet Neighborhood Situated Along The Credit River With Easy Access To The Trails & Pathways. Outback The Yard Is Private And Fully Fenced with separate entrance to Bsmnt. (id:60365)
404 - 1195 The Queensway
Toronto, Ontario
Step Into An Abundance of Contemporary Luxury In The Stunning 2-Bedroom 2-Bathroom Unit At Tailor Condos In South Etobicoke! Enjoy A Spacious And Bright Atmosphere Year-Round With A Large Walk-Out Balcony And Floor-To-Ceiling Windows, And Plenty Of Space For All With Large Closets In Both Bedrooms And A 3-Piece Ensuite & 4-Piece Bathroom. The Sleek, Open-Concept Kitchen Is Equipped With Brand-New Appliances And Offers Both Elegance & Functionality. The Premium Building Amenities Include A 24-Hour Concierge, Gym, And Beautiful Indoor & Outdoor Lounge Spaces; Everything You Need Is At Your Doorstep! Hop On Nearby Transit To Explore The City, Enjoy Gourmet Dining, Trendy Cafes, And Boutique Shopping Along The Queensway And At Nearby Sherway Gardens Mall, Or Unwind With Scenic Bike Rides On Lakeshore Boulevard. Secure This Exceptional Suite Today And Embrace This Dynamic Community! Building Amenities Include Fitness Center, Concierge, Lounges & Party Room, Outdoor Terrace,Library & Study Area. TTC & 2 Go Stations Nearby. Close to Sherway Gardens Mall, Humber College, Costco, Ikea, Cineplex. Waterfront Trails Nearby. (id:60365)
39 Passmore Avenue
Orangeville, Ontario
Step into 39 Passmore Avenue, a welcoming 2 storey home tucked into a family-friendly neighbourhood. Lovingly maintained by the original owner, this home showcases true pride of ownership inside and out - from the beautifully landscaped front gardens to the inviting curb appeal that makes a lasting first impression. With approximately 1,929 square feet of thoughtfully designed living space + fully finished lower level, this home is perfect for comfortable everyday living and easy entertaining. As you enter, you're greeted by elegant formal living and dining rooms with rich hardwood flooring - ideal for hosting family dinners or relaxing evenings. The heart of the home is the bright eat-in kitchen, which opens to a sunny breakfast area with a walk-out to the back deck. It also connects seamlessly to the family room, where a gas fireplace adds a warm and inviting touch. A convenient 2 piece powder room on the main level is perfect for guests, and the laundry room adds everyday functionality. Upstairs, the spacious primary suite features a 4 piece ensuite, while two additional bedrooms are serviced by second full bathroom offering plenty of room for the whole family. The finished lower level provides even more versatility, with a large rec room, dedicated workshop, and a cold room for extra storage. Outside, the fully fenced backyard is ready for play, gardening, or weekend barbecues. With an attached 2 car garage and numerous upgrades over the years, this home is ready for its next chapter. (id:60365)













