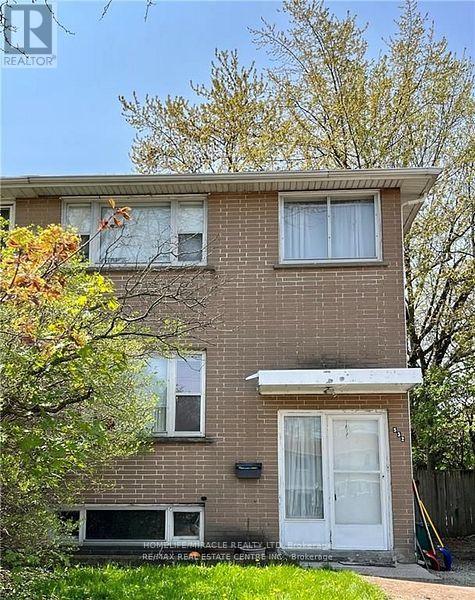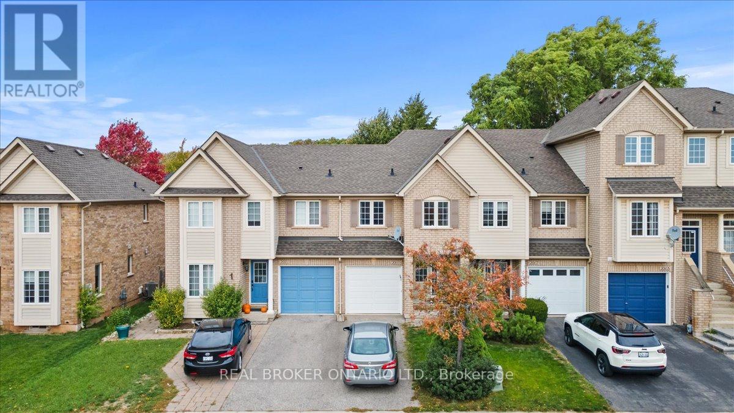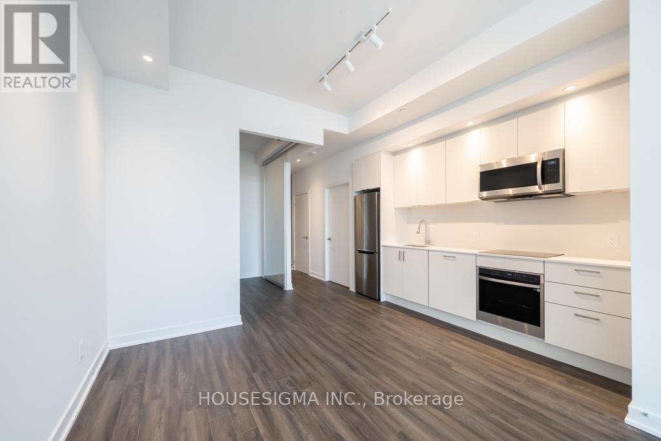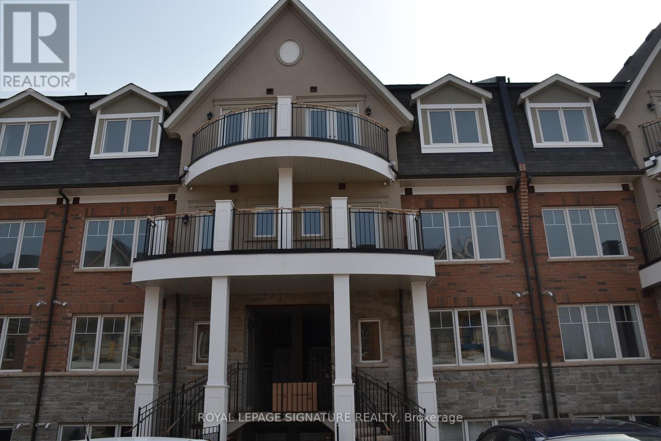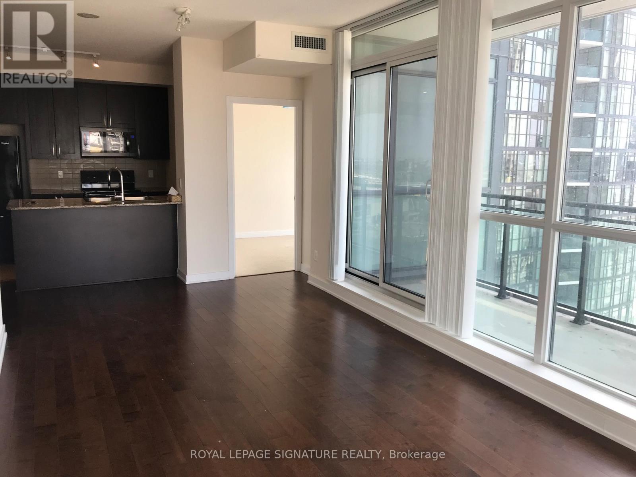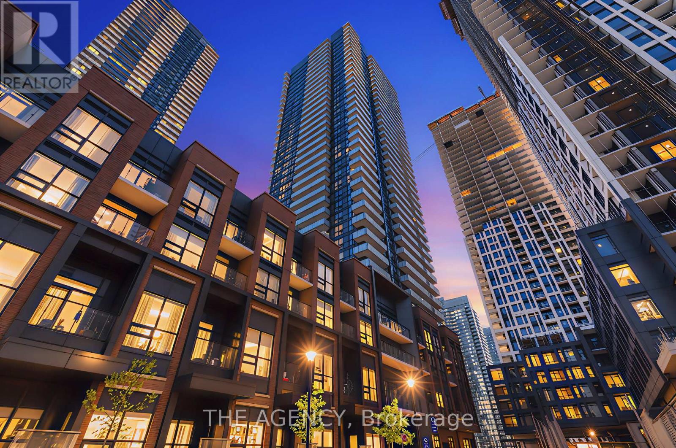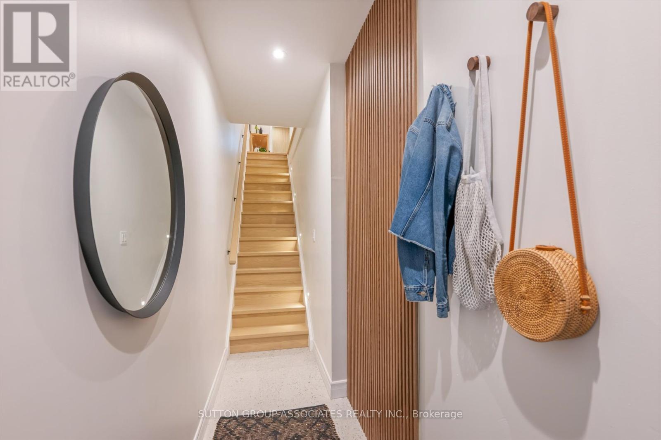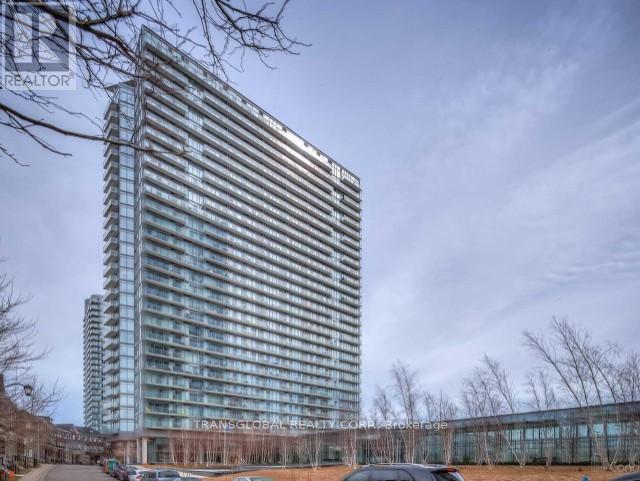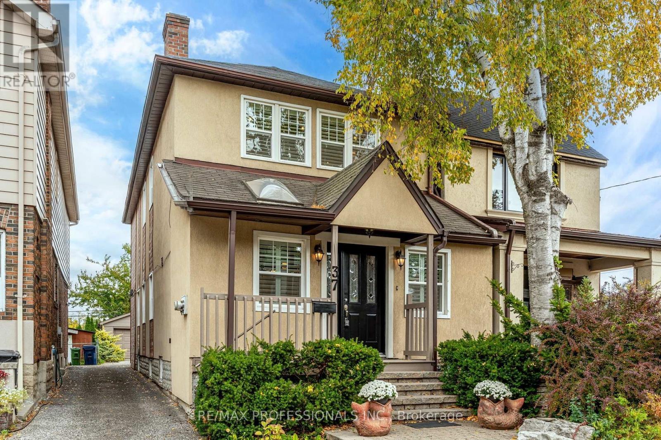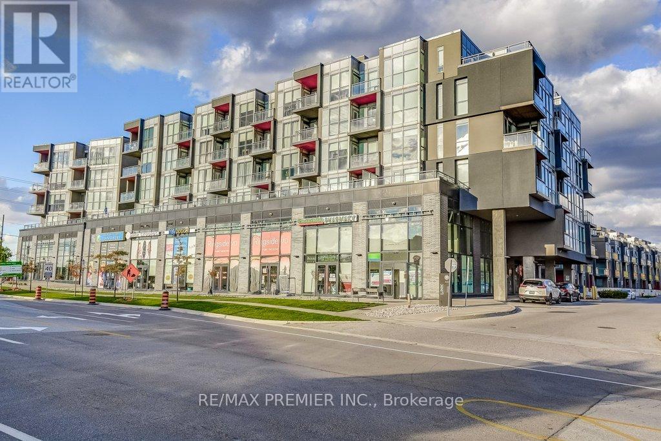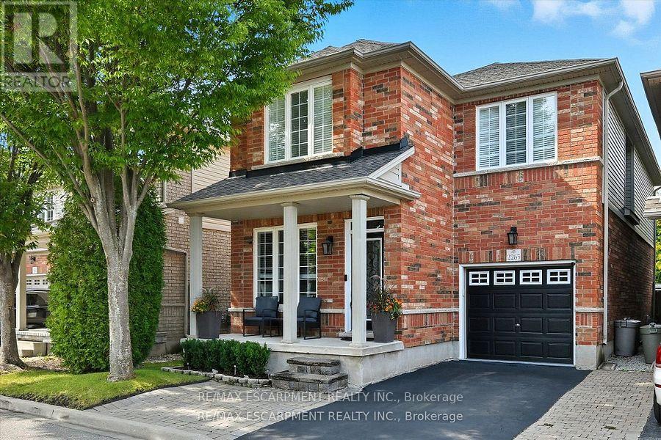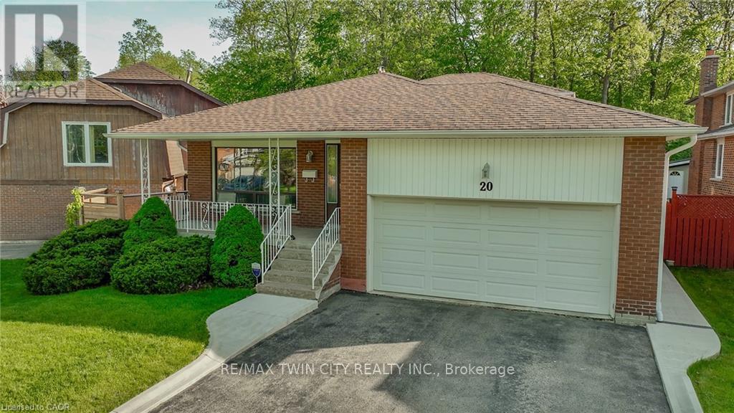532 Appleby Line
Burlington, Ontario
This freehold 2 story semi offers a great floor plan, complete with 3 bedrooms and 1.5 baths. This well-located home is perfect for commuters, just minutes from Appleby GO and steps from South Burlington's Centennial Path, offering easy access across the city. Featuring a spacious yard, ample parking, . This property is ready for your finishing touches. A great opportunity in a mature sought-after neighborhood! (id:60365)
2069 Glenhampton Road
Oakville, Ontario
Welcome to your next chapter in one of Oakville's most sought-after, family-friendly neighbourhoods! This spacious freehold townhome combines modern comfort with an unbeatable location-perfect for families, professionals, or anyone looking to enjoy the best of Oakville living. Step inside to an inviting open-concept main floor, where the kitchen seamlessly connects to the dining and living areas. Whether you're hosting friends or enjoying quiet family nights, this flexible space adapts beautifully to your lifestyle. A walkout from the living room opens to your private, fully fenced backyard-perfect for summer BBQs, gardening, or simply relaxing in your own outdoor oasis. Upstairs, you'll find three generously sized bedrooms. The massive primary suite is a true retreat, featuring a walk-in closet and a spa-inspired 5-piece ensuite-perfect for unwinding at the end of the day. A second full 4-piece bathroom completes this level, ideal for family or guests. The fully finished basement provides even more living space-ideal for a teen hangout, cozy movie nights, a dedicated home office, or your personal gym. Plus, enjoy the convenience of inside access to the garage, complete with a brand-new garage door. With exceptional space, functionality, and location, this home truly has it all. Top-rated schools, beautiful parks, shopping, and Oakville Trafalgar Hospital are just minutes away-offering the perfect blend of community and convenience. (id:60365)
2512 - 1928 Lake Shore Boulevard
Toronto, Ontario
Welcome To Mirabella Condos.This Unit Is Spacious & Bright Featuring 2 Bedroom + Den With Two Bathroom. Upgraded Finishes. Stunning South West Lake View From Balcony. Fabulous Location, Walking Distance To High Park And The Lake, Beach And Parks. Close To Transit And Highway Access. Fitness, Business Centre, Library, Yoga Studio, Childs Play Area, Indoor Pool & 24 Hr Concierge Enjoy Lakeside Living At Its Best! (id:60365)
32-02 - 2420 Baronwood Drive
Oakville, Ontario
Beautiful 2-bedroom, 2-full-bath unit featuring 9' ceilings and laminate flooring throughout - completely carpet-free. Modern kitchen with quartz countertops and stainless steel appliances. Enjoy single-level living with no stairs and a private patio. Conveniently located close to Oakville Hospital and all amenities. (id:60365)
1509 - 4070 Confederation Parkway
Mississauga, Ontario
Spacious & Bright Luxury 2 Bed 2 Full Bath Condo With Parking & Locker. 2 Balconies. Panoramic Views To The North, East & West. Master Bedroom Has Walk-In Closet, 4Pc Bath And A Private Balcony. Kitchen Has Granite Counters, Ceramic Backsplash, Breakfast Bar. Prime Location. Steps To Square One & Parks. Easy Access To 403. Amenities: 24Hr Conc, Indoor Pool, Gym, Whirlpool, Sauna, Party Rm, Theatre Rm, Table Tennis, Guest Suites, Outdoor Terrace (id:60365)
1207 - 4130 Parkside Village Drive
Mississauga, Ontario
Welcome to Unit 1207 at 4130 Parkside Village Dr a brand-new, never-lived-in 1-bedroom condo in the prestigious AVIA 2 at Parkside Village. This sleek and functional layout offers 478 sq.ft. of interior space plus a massive 107 sq.ft. north-facing balcony, perfect for indoor-outdoor living. Featuring modern finishes, including a streamlined kitchen with stainless steel appliances, quartz countertops, and contemporary cabinetry, this suite is ideal for professionals or investors. The spacious bedroom includes large windows and ample closet space. Enjoy the e of in-suite laundry, 1 underground parking, and 1 storage locker. Steps to the future Hurontario LRT, Square One, Celebration Square, Sheridan College, and Mississaugas finest restaurants, cafés, and shops. Quick access to Hwys 403, 401, and QEW. Residents enjoy premium amenities: gym, party room, guest suites, outdoor terraces, and more. Urban living at its best in Mississaugas thriving downtown core! (id:60365)
- Upper - 794 Shaw Street
Toronto, Ontario
Recently renovated and beautifully finished, this stunning 3-bedroom, 2 full bath suite offers approx. 1,100 sq. ft. of stylish living space plus two private outdoor terraces. Nestled on a quiet, tree-lined street just steps to Christie Pits Park, Bloor St restaurants, shops, and transit. Features - hardwood floors throughout, Modern eat-in kitchen with stainless steel appliances, Private walkout balcony on the 2nd floor + expansive rooftop deck on the 3rd perfect for entertaining, Large west-facing windows fill the home with natural light, Convenient ensuite laundry. (id:60365)
1703 - 103 The Queens Way
Toronto, Ontario
The property is a 1 bedroom + den retreat with open concept design *Amenities include 24-hour concierge *The property provides a mix of city living and natural surroundings *High Park is located nearby, accessible on foot *The building features a gym, indoor and outdoor pools, tennis courts *It offers spectacular views of the lake *The unit has 9 ft ceilings and upgraded floors throughout. (id:60365)
37 Lavinia Avenue
Toronto, Ontario
Offering nearly 2,500 sq. ft. of beautifully finished living space, this detached 3+1 bedroom, 4-bath home combines thoughtful design, quality finishes, and a family-friendly layout in Toronto's highly sought-after Swansea neighbourhood. The bright open-concept main level features hardwood floors, LED lighting, and a well-appointed kitchen with granite counters, stainless steel KitchenAid and Bosch appliances, a large pantry, and a convenient pass-through to the dining room. French doors from the living room open to a private fenced backyard with a composite deck, perfect for outdoor dining and entertaining. Upstairs, the spacious primary suite includes a walk-in closet, sitting area, and a 4-piece ensuite with a rain shower. Two additional bedrooms, a skylit family bathroom, office, and a walk-in linen closet complete the level. Second floor office space can be easily converted into 4th BEDROOM. The finished lower level offers a full kitchen, recreation room, above-grade windows, and a 3-piece bath-ideal for guests, extended family, or an in-law suite. The property offers rear parking and a wide mutual drive leading to a detached garage with loft storage and a brick driveway. Steps to vibrant Bloor Street shops, cafés, subway access, Rennie Park, Swansea PS, and High Park. A turnkey gem offering space, style, and location. (id:60365)
C417 - 5260 Dundas Street
Burlington, Ontario
Bright & Beautiful Corner Suite - Fully Furnished! Let the sunshine in! This bright, top-floor corner unit offers 9-foot ceilings, floor-to-ceiling windows, and a modern open-concept layout designed for both comfort and style. Featuring laminate flooring, quartz countertops, and full-sized stainless steel appliances, this upgraded suite also includes an enhanced breakfast bar, custom mosaic backsplash, and a convenient pantry. Two full-sized bedrooms provide ample space for living, working, and relaxing, while the private balcony overlooking the courtyard offers the perfect spot for your morning coffee or evening unwind. Fully furnished with comfort and space optimization in mind, this stylish home is move-in ready and ideal for professionals, couples, or small families seeking a luxurious lifestyle in one of Burlington's most desirable neighbourhoods. Enjoy the convenience of one underground parking space, with the option to lease a second, and a location that's truly unbeatable - walk to shops, schools, and restaurants, explore parkland and trails just outside the complex, and take advantage of public transit right at your doorstep. Highway 407, the hospital, golf courses, and Bronte Provincial Park are all just minutes away.Residents of this well-managed building enjoy an exceptional array of amenities including a fully equipped gym, jacuzzi/spa, steam room, dry sauna, party room, billiards room, and a rooftop garden with BBQ area - everything you need for relaxation, recreation, and a true sense of community. This incredible unit is awaiting a Triple-A, responsible, and courteous tenant - ready to enjoy modern Burlington living at its finest! (id:60365)
2265 Stokes Lane
Burlington, Ontario
Welcome to this absolute turnkey 4 bedroom, 4 bathroom family home located in Burlingtons highly desirable Orchard community. Perfectly positioned backing onto a greenbelt corridor with a woodland walking trail, this bright spacious home offers the ideal blend of comfort, function, and style, with thoughtful upgrades throughout. The open concept main level features custom wood wall/entry bench, 9foot ceilings, warm toned hardwood floors, hardwood staircase w/black iron like spindles and lots of natural light. Fabulous eat-in kitchen boasts loads of cabinetry and counter space, pot lighting, modern fixtures, and LG stainless-steel appliances as well as a walk out to deck, private yard and fence to walking trail. Updated powder room with tile flooring, vanity, and wainscoting. Upstairs, youll find 4 really good size bedrooms and 2 bathrooms. You will love the super spacious primary suite with large walk-in closet and a newly renovated ensuite with quartz counter, custom glass shower (2025). Updates include three modern double-flush toilets. The finished basement expands your living space with a cozy gas fireplace and stone feature wall, plus a convenient powder room, offering a great retreat for family movie nights or entertaining guests. There is also lots of storage here. Outdoor living offers a 400 sq ft two-level cedar deck (2013), meticulously maintained, complete with a 10x12 covered gazebo with curtains and durable polyester roof ideal for relaxing or entertaining. Full roof done in (2022) with transferable warranties for peace of mind. Beyond your yard, enjoy direct access to a walking trail that links through the Orchard to Pathfinder Park and Orchard Community Park, a family-friendly network of paths, playfields, and the new leash-free area. Close to excellent schools, parks, shopping, restaurants, and commuter routes, this home is a rare find in one of Burlingtons most sought-after communities! (id:60365)
20 Manorcrest Street
Brampton, Ontario
Welcome to 20 Manorcrest Street - a beautifully maintained 5-level backsplit that's move-in ready and bursting with charm! This immaculate home sits on a mature lot backing directly onto a park - your own private retreat with nature as your backyard neighbour! From the moment you arrive, you'll feel the pride of ownership in every detail. Recent updates include a newer roof, garage door, eavestroughs, soffits, sidewalk, and patio - plus a handy shed on a cement base for extra storage. Step inside to discover a bright, carpet-free interior that flows effortlessly between spacious living areas. The large eat-in kitchen is perfect for family dinners, weekend brunches, or hosting friends. With six bedrooms and two full bathrooms, there's plenty of room for everyone - whether you're expanding your family, need a home office, or want a personal gym or hobby space. Head outside and fall in love with your private backyard oasis - mature trees, peaceful surroundings, and the perfect setup for summer barbecues or cozy evenings under the stars. And with a newer A/C, you'll stay cool and comfortable all season long. Located in one of Brampton's most sought-after neighborhoods, this home offers the perfect blend of tranquility and convenience - close to schools, parks, shopping, and transit. Don't miss your chance to make 20 Manorcrest Street your forever home! Book your private showing today and experience the warmth, space, and comfort this beautiful property has to offer! (id:60365)

