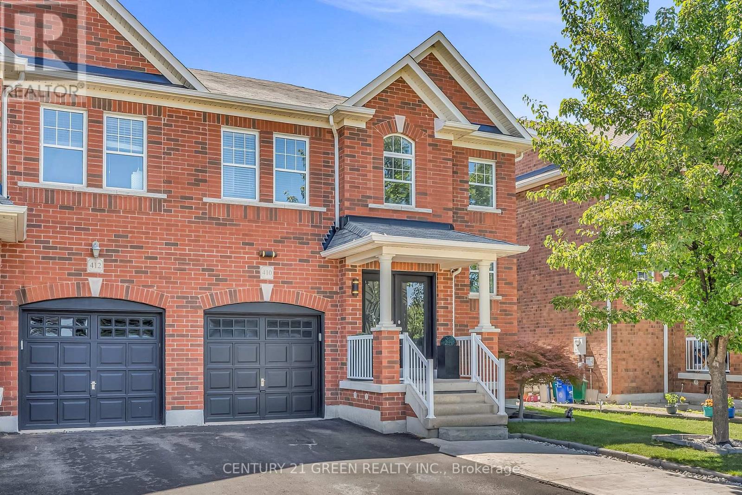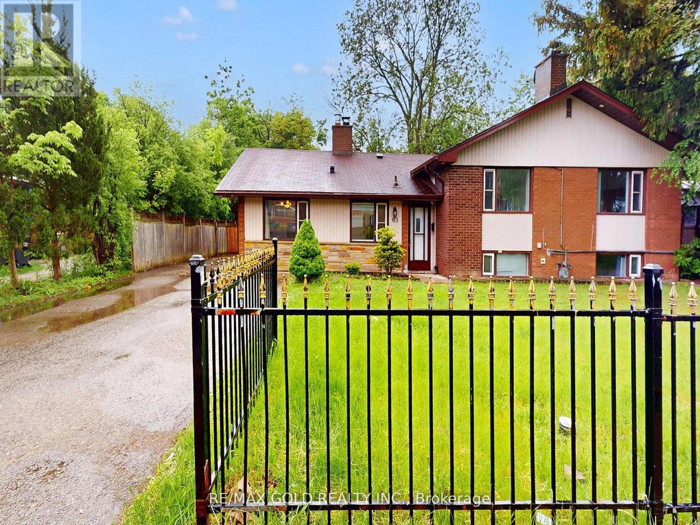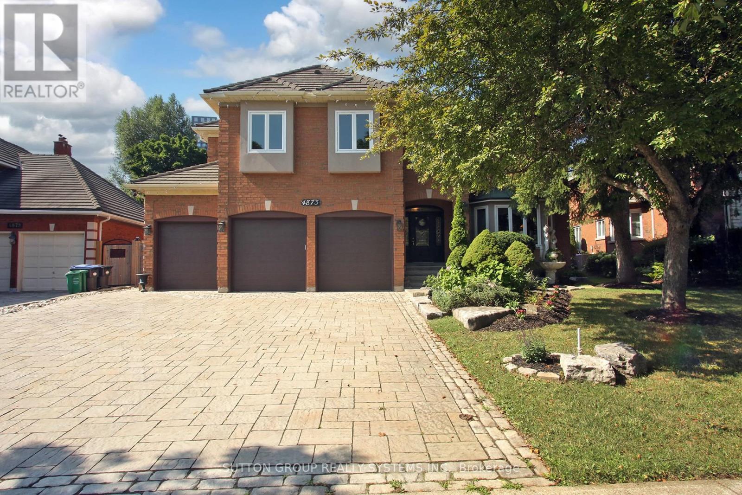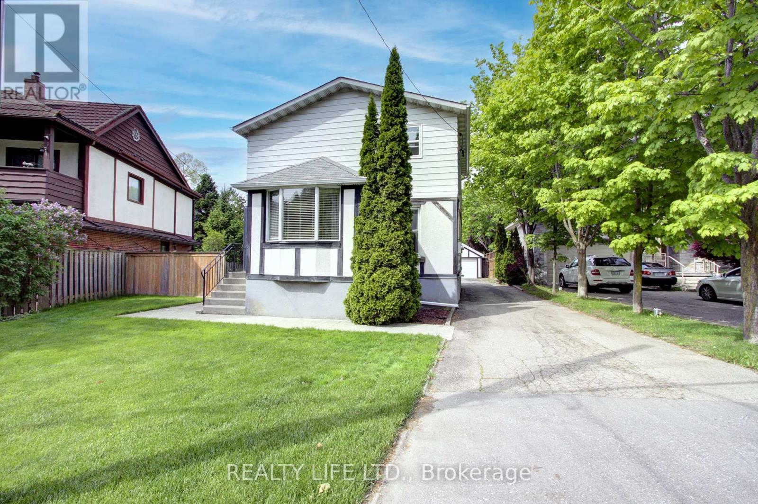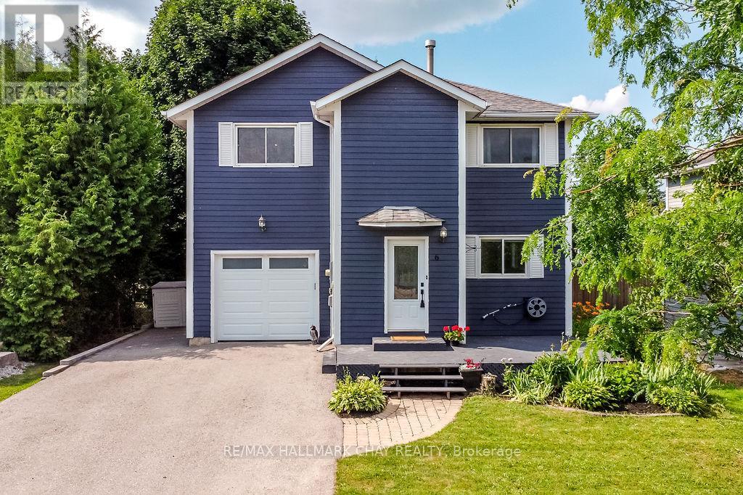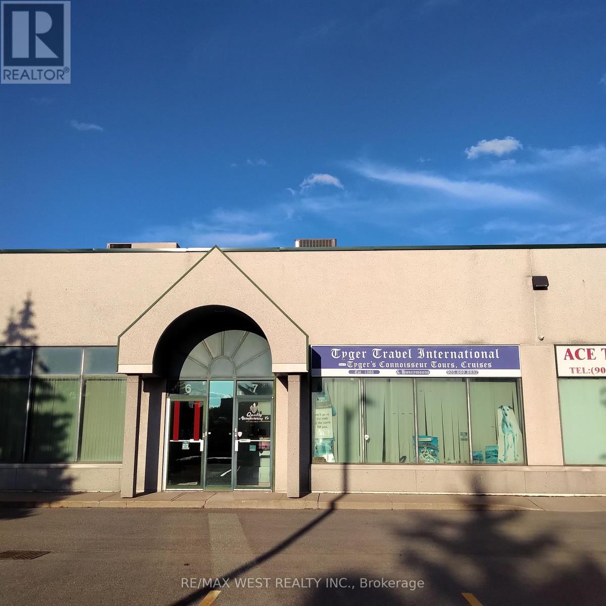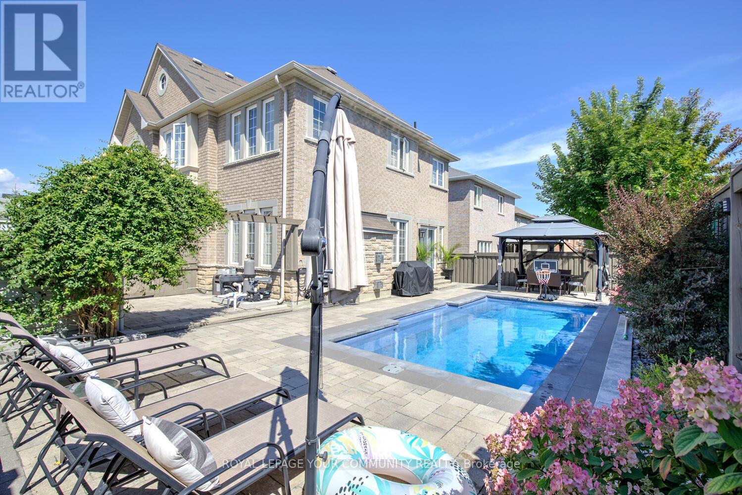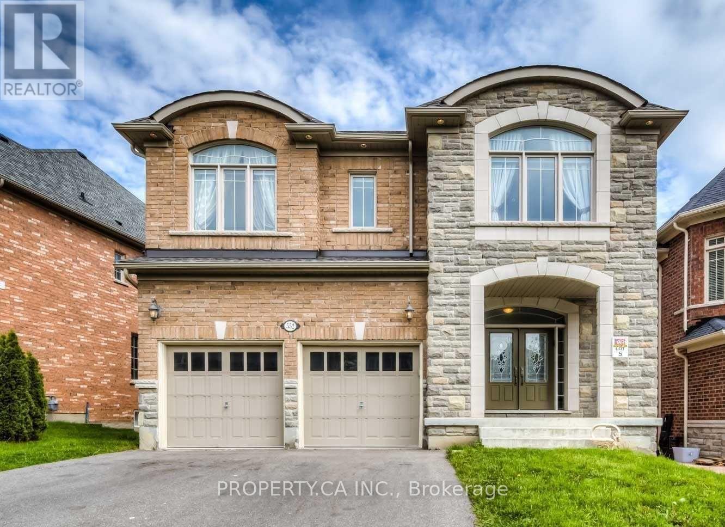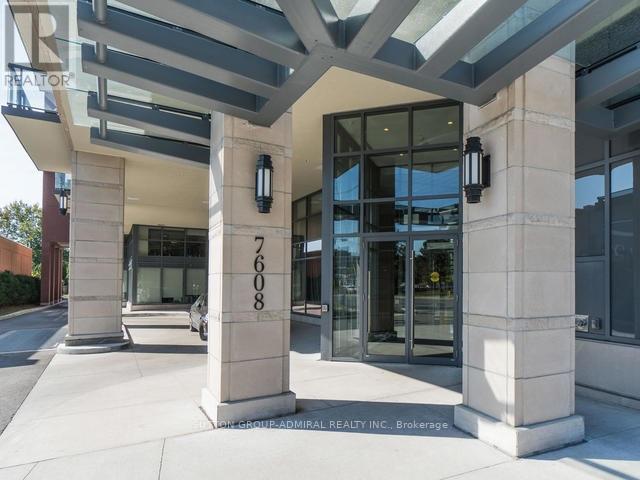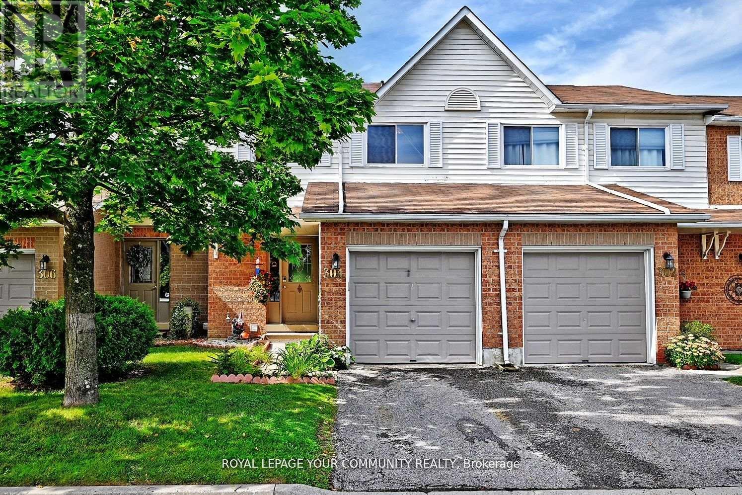410 Duncan Lane
Milton, Ontario
Stunning End-Unit Townhome in Sought-After Milton Trails! Welcome to this beautifully maintained3-bedroom, 3-bathroom end-unit townhome offering 1,681 sq.ft. of stylish living space in one of Milton's most desirable neighborhoods. This bright and spacious home features, Hardwood floors throughout the main level and upper hallway, Elegant oak staircase and upgraded light fixtures, Modern kitchen cabinets with light valance, upgraded hardware, and designer backsplash, Primary suite with soaker tub, glass shower, and walk-in closet, Convenient garage-to-house entry and no sidewalk for extra parking, Landscaped backyard oasis with deck, garden lighting, and gas BBQ line, Cold cellar for extra storage, Located close to downtown Milton, top-rated schools, parks, shopping, and all major amenities. Don't miss this opportunity to own a turnkey home in a high-demand community! (id:60365)
61 Centre Street N
Brampton, Ontario
Location! + Space For Everyone! 68Ft Frontage! 4+2 Beds Side split 3 Detached house Backing onto Forested Area. Enormous Living Rm with Gas Fireplace & W/O To Large Concrete Patio Hardwood/Laminate Floors. Sunny Eat-In Kit. W/Upgraded Floors, Cupboards & Countertop. Separate Formal Dining Room W/Laminate. Fabulous Bright 2Bed Apt. W/Sep. Entrance Large A/G Windows &Cozy F/P. Walk-Up to Private Back Yard. Close To All Amenities! Go Train, college Walk To New Hospital, Rose Theatre, Ymca, Gage Park. (id:60365)
1150 Raspberry Terrace
Milton, Ontario
Welcome to 1150 Raspberry Terrace, the most eye catching home on the street. Stunning curb appeal surrounds this Great Gulf built corner unit home, featuring 2997 finished square feet of well appointed living space. 9 ft ceilings on the main floor greet you as you enter the open concept space with formal dining, living, and upgraded white chef's kitchen with quartz counter top and glass and stone backsplash. Beautiful local point fireplace in the living room creates a warm and inviting atmosphere. The home is flooded with incredible natural light thanks to the abundance of over sized windows. Hardwood flooring throughout both main and upper level with wood staircase and rod iron railing. Main floor laundry with convenient garage entry just off the kitchen. Upstairs, the spacious primary has double door entry, large walk in closet, and spa like 5 piece bath with soaker tub and stone counter. 3 additional bedrooms and large 4 piece main bath, complete the top level. Take the stairs to the lower finished level with laminate flooring, grand recreation room with kitchenette, extra 3 piece bath with sauna and additional den for guests. California shutters throughout, lovely upgraded lighting, tastefully selected finishes and upgrades, and so much more. The exterior features a lovely side wrap porch perfect for those summer evenings. Thousands spent on hardscape and landscape as well as wood entertainer's deck, charming gazebo, and garden shed. A gardener's dream with front yard irrigation to keep the gardens immaculate. True pride of ownership with expertly manicured lot, gorgeous perennial gardens, one that must be seen to be appreciated. (id:60365)
481 Bell Street
Milton, Ontario
Welcome to this beautifully maintained two-storey detached home, ideally situated in a quiet, mature neighborhood and backing onto parkland for added privacy and tranquility. Curb appeal abounds with landscaped gardens, a stone walkway, and an insulated double-car garage. Inside, you'll find an updated, neutral-toned kitchen featuring stainless steel appliances and modern finishes, perfect for everyday cooking and entertaining. The sunk-in dining room creates an elegant space for gatherings, while the cozy living room offers seamless access to the backyard deck ideal for relaxing or hosting guests. A 2-piece powder room and engineered hardwood flooring complete the main level. Upstairs, discover three generous bedrooms, all adorned with California shutters. The spacious primary bedroom boasts a 4-piece ensuite, while an additional 4-piece bath serves the remaining bedrooms. The fully-finished basement, renovated in 2019, includes a cozy rec room with an electric fireplace, a fourth bedroom, laundry area, and ample storage. Located close to parks, Milton hospital, and everyday amenities, this home offers the perfect balance of comfort, style, and convenience. Don't miss your chance to own this move-in-ready gem in a great location! (id:60365)
4873 Forest Hill Drive
Mississauga, Ontario
Beautiful Greenpark Built Executive Home In Prestigious Erin Mills Neighborhood, With some of the best public and catholic schools. Three Car Garage, 9 Parking spots. Approx.4500 Sq.Ft. + Finished Bsmt With Bedroom, Sauna & 4 Pc Bath! Renovated Stone Countertops/Glass Tile Backsplash & Inground Pool. 5 Bedrooms 3 with ensuite bathrooms, 5 bathrooms total. Open concept kitchen, dining and living. Lots of windows. Formal dining/living room, desk on main floor, laundry main floor. Very expensive stone work in the backyard, gazebo, gas line BBQ, smart sprinklers, garden of perennials. New driveway interlock, new garage door system, MARLEY ROOF . Basement entertainment galore, sauna, 2 head shower, pool table, music studio. New AC , heat unit with hospital filtration 2023. ** This is a linked property.** (id:60365)
48 Bonnyview Drive
Toronto, Ontario
Backing Onto The Mimico Creek! Charming 2 Storey Home Set On An Spectacular Large Pie Shaped Ravine Lot. "Muskoka Like" Setting Overlooking Jeff Healey Park! Desirable Sought After Neighborhood. Oversized Detached 2 Car Garage With Attached Shed. Large Driveway! Home Has Been Proudly Owned By The Same Family Since 1964! Beautiful Living Room & Dining Room With Large Windows. Eat-In Kitchen With Walk Out To Porch. Finished Basement With Separate Entrance. Ideal For Entertaining! Conveniently Located - Close To Transit, Schools, Shops & Restaurants. Easy Access To Highways. Excellent Location With A Majestic Setting! Great Opportunity! (id:60365)
6 James Street
Barrie, Ontario
Think you've seen all Barrie has to offer? Think again! Welcome to 6 James Street, where comfort, convenience, and community come together in Barrie's sought-after Ardagh Bluffs. Step inside and you'll find a bright, open main floor that makes everyday living easy and entertaining effortless. The modern kitchen flows seamlessly into your dining and living spaces, while natural light brings warmth to every corner. The finished basement offers plenty of flexibility from movie nights to a home office or guest space, complete with a stylish 3-piece bath and glass-enclosed shower. But the real showstopper? The backyard. With its oversized lot, built-in firepit, and room to relax or play, this is where memories are made year-round. All of this, tucked into a family-friendly neighbourhood surrounded by 518 acres of protected forest and 17 km of trails, yet just minutes to schools, shopping, Highway 400, and Barrie's waterfront. Move-in ready and designed for a lifestyle you'll love - 6 James Street is more than a house, it's home. (id:60365)
Unit 7 - 201 Spinnaker Way
Vaughan, Ontario
With 1,600 sq.ft space, full-view frontage on Spinnaker Way, and a "lucky unit 7" in your favour you can build the business of your dreams. Strategically located just minutes to Hwy. 7 & 407 and transit nearby this industrial / office unit offers a wide range of options. Former uses include custom jewellery maker and travel agency. Finished front includes reception area, 2 private offices and 2 bathrooms. Many units in the complex have added mezzanines. Need only the office space for now? Seller may consider leasing back the manufacturing area. (id:60365)
45 Pullman Road
Vaughan, Ontario
Welcome Home To 45 Pullman Rd, A Model Home With Backyard Oasis Featuring An Inground Salt Water Heated Swimming Pool! Nestled In Heigh Demand Patterson This Home Offers 4,500 Sq Ft Living Space (3,050 Sq Ft Above Grade) & Desirable Features! Spectacular 4+2 Bedroom & 5-Bathroom Home Nestled On A Premium Corner Lot On A Quiet Street With South West Exposure! Filled With Natural Light, This Family Home Features 4 Oversized Bedrooms Plus A Large Den With Built-In Bench & 3 Full Baths On 2nd Floor; Large Main Floor Living Room Or 5th Bedroom Above Grade; Excellent Layout; 9 Ft Ceilings On Main; Gourmet Kitchen With Granite Countertops, Centre Island, Stainless Steel Appliances, Eat-In Area Overlooking Family Room & With Walk Out To Swimming Pool & Patio, Large Family Room With Gas Fireplace, Elegant Dining Room Set For Great Celebrations; Grand Living Room Or 5th Above Grade Bedroom With Double Door Entrance & Large Windows; Inviting Foyer With Double Entry Doors; Mudroom, Main Floor Laundry & Access To Garage; Primary Retreat Offering 5-Pc Spa-Like Ensuite; 3 Full Bathrooms On 2nd Floor! Finished Basement With Large Open Concept Living Room, Rec Area, One Bedroom, 3-Pc Bath, And A Full Kitchen Featuring Quartz Countertops, Centre Island, Stainless Steel Appliances! Enjoy & Entertain In Your Own Backyard Oasis Featuring Inground Salt Water Heated Swimming Pool [2022], Luxurious Stone Patio, Gazebo & Garden Shed! Landscaped Grounds With Extended Interlock On Driveway and Around The Property Parks 8 Cars Total! Quality Upgrades, Great Features, Swimming Pool Yes, Its All Here At 45 Pullman Rd For You! It Comes With Fibre Glass Pool Of 12Ft x 24Ft Size (Permit, Vacuum, Net And Cover Are Included). Just Bring Your Furniture & Move In! See 3D! (id:60365)
552 Valley Vista Drive
Vaughan, Ontario
**Stunning 4 Bed + 4 Bath Detached Ravine Lot Home!** Garage Access With 4 Parking Spaces. Boasting Over 3000 Sqft Living Space With Hardwood Flooring Throughout On The Main Levels, Upgraded Kitchen W/Granite Countertop. Coffered/Raised Ceilings Throughout, Master Suite With Walk In Closet & 5 Piece Ensuite W/ Make Up Counter. Separate Library Or Office Space. Walk Out Basement With Cold Cellar. Steps To Parks, Schools, Multiple Plazas, Go Train, Other Public Transportation And More! (id:60365)
711 - 7608 Yonge Street
Vaughan, Ontario
Rarely available, Unique Penthouse Condo, with wrap-around Terrace, available for lease. Prestegous Minto building with Yonge Street address, located in the heart of Thornhill, . Large 2+1 room, 2 washroom Condo, 1001 sqft, + Huge wrap-around deck offering unobstructed panoramic views in all directions. 1 designated underground parking spaces. Excellent layout: gourmet kitchen with gas range, premium appliances, custom countertops and backsplash, and a huge wrap-around private terrace with gas BBQ hookup and water faucet! Enjoy a luxurious lifestyle with top-tier amenities including a 2-storey gym, party room, 24-hour concierge, elegant lobby, calming water garden and ample underground visitor parking. (id:60365)
304 Maciver Boulevard
Newmarket, Ontario
This light filled and spacious 3-bedroom/3-washroom townhouse is located in a peaceful Summerhill Estates neighborhood with access to all amenities. The property features a generous bright open-concept main-floor kitchen, dining and living area walkout to patio backyard;overlooking a beautiful park with a children's playground. Additionally, it has a fully finished basement complete with a recreation room and a 3-piece washroom. This cozy sweet home provides an ideal blend of comfort, functionality, and convenience. "Welcome Home". (id:60365)

