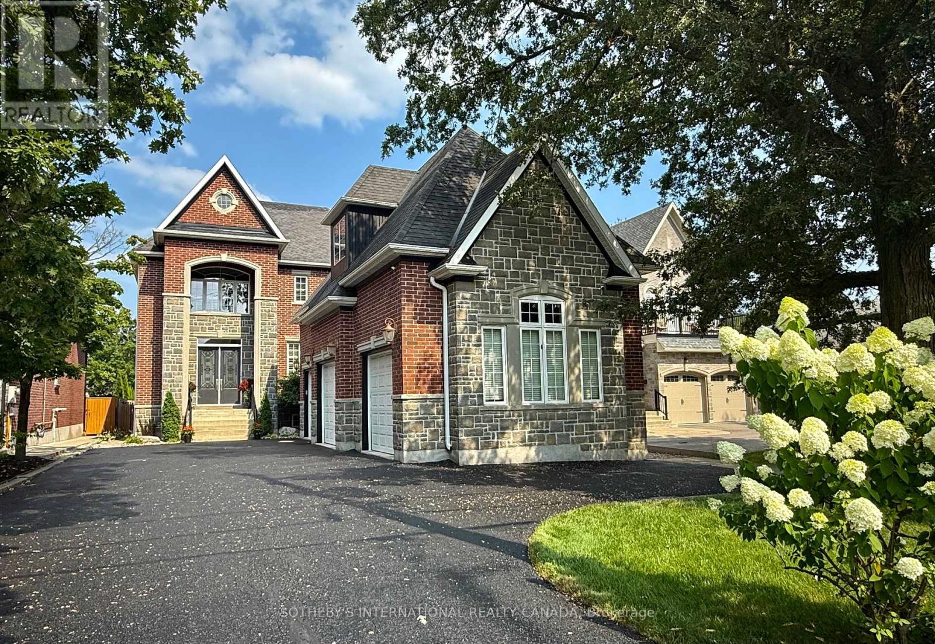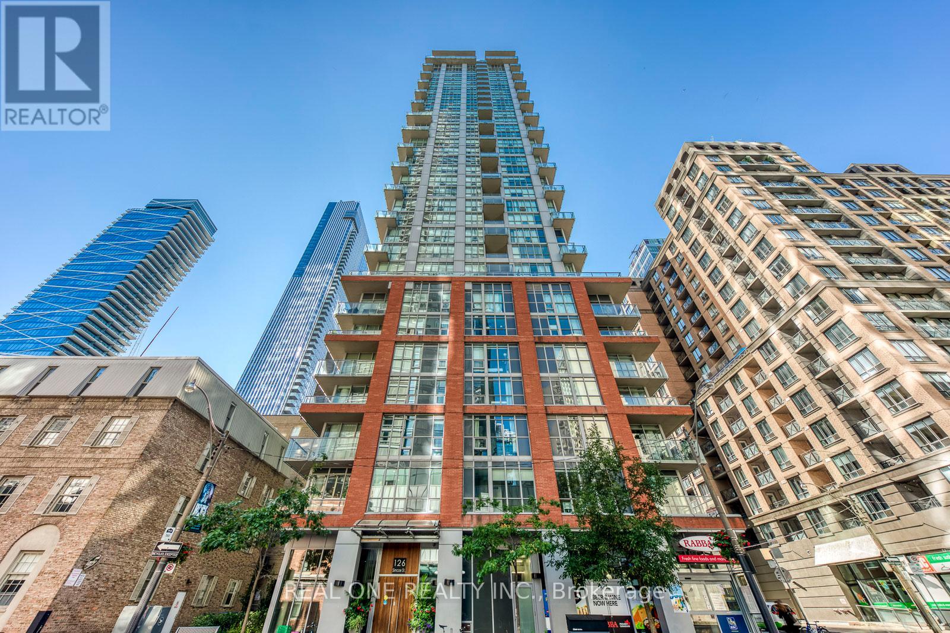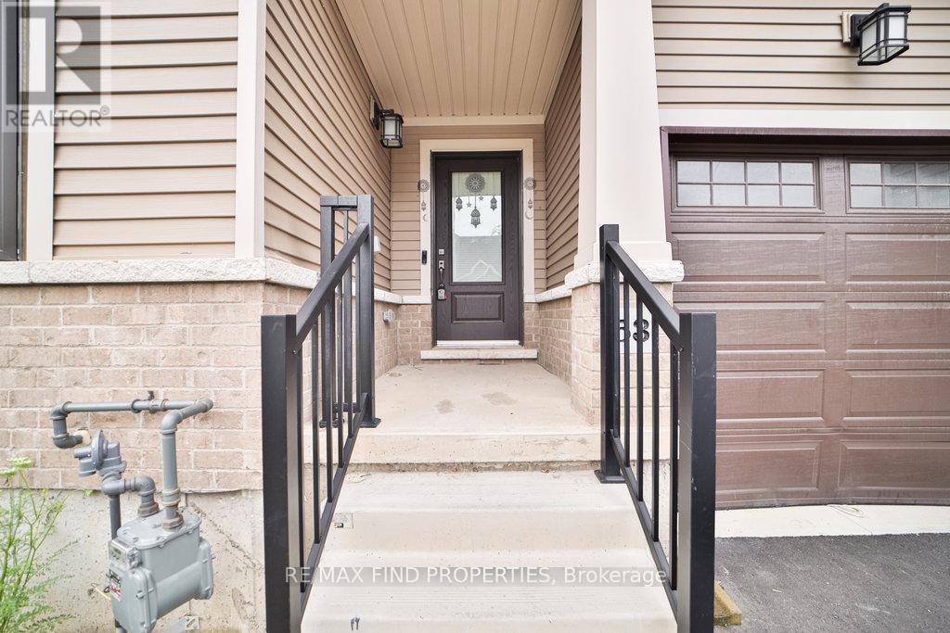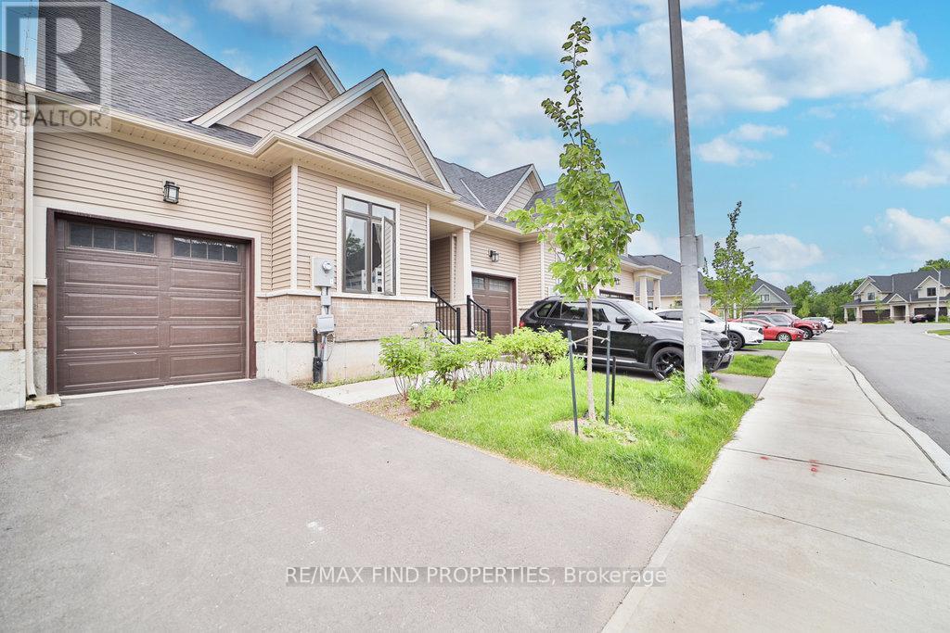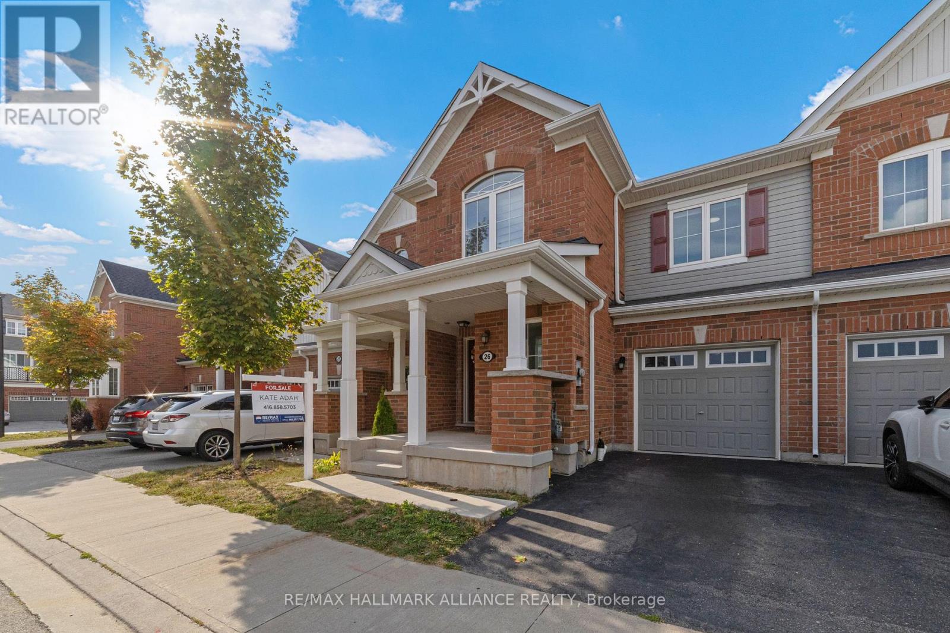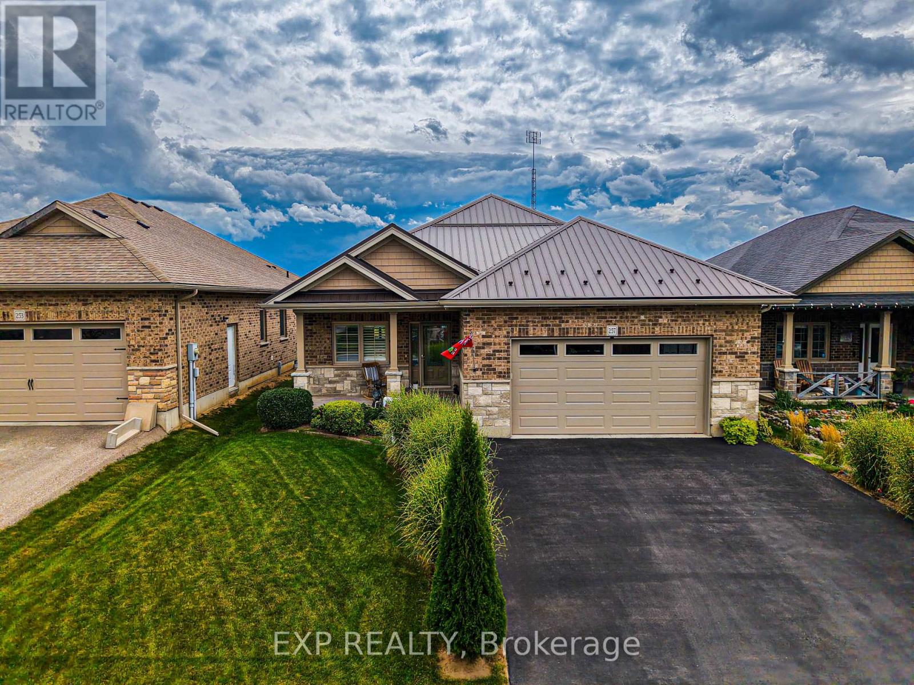1761 Woodview Avenue
Pickering, Ontario
Set on a 265 foot deep lovingly landscaped lot, this refined residence offers resort-style living combined with cool loft-like entertaining space. 10-ft ceilings, Reno'd chef's gourmet kitchen, fab dining island, living room with gas fireplace, office, powder room and laundry fill the main floor with direct garage access. Sunny terrace lounge of kitchen great for BBQ, shaded alfresco private dining pavilion, spectacular pool, lush perrenial gardens, 2 attractive sheds, garden patch in fully fenced private oasis. Four spacious bedrooms with ensuites include primary retreat with double-door entry, 2 W/I closets and 5 piece. A double-height, three-car insulated garage blends seamlessly into the homes timeless architecture. Fully finished lower level has a music room, gym and family room, rough in bathroom, storage. Nest Home Security, exterior cameras, built-in Celebright Lighting (so cool), and Cat5 wiring, give you security, high-speed data, and festive sparkle in the palm of your hand. Minutes to schools, Rouge Valley trails, shopping, restaurants, with easy access to GO Train, 401 and Kingston Road for dual downtown routes. Turn key, beautifully maintained, family home. (id:60365)
2007 - 126 Simcoe Street
Toronto, Ontario
Beautiful Corner Unit with Wrapped-up Balconies, Lots of Lights and Clear Views. One Bedroom Plus Large Enclosed Den (Can Be Used As 2nd Bed with Door and Floor to Ceilling Windows), Open Concept Layout, New Kitchen Cabinets, Granite+Stainless Steel Appliances. Carpet Free Flooring Throughout. Directly Across From Shangri-La Hotel, Walk To Financial District, Subway, Restaurants, The Path, Hospitals. Notes: Living room,bedroom and den are virtual staging images. (id:60365)
35 Queen Magdalene Place
Toronto, Ontario
Recently Renovated, Major Upgrade, 9Ft Ceiling On First And Second Floor, Open Concept On First Floor, Luxury Remodeled Kitchen With 2 Islands, Luxury Appliances, Hardwood Floor, Custom Bespoke Cabinet Throughout The House, Tons Of Storage, Designer Light Fixtures, Designer Wall Paper, 4 Bedrooms, Laundry Room On The Second Floor For Added Convenience. Great Location, Close To Hwy, Child Care, Schools, Seneca College, Shopping Plaza, Supermarkets. Basement Is Not Included In This Lease. (id:60365)
185 Bean Street
Minto, Ontario
TO BE BUILT! BUILDER'S BONUS $20,000 TOWARDS UPGRADES! Welcome to the charming town of Harriston a perfect place to call home. Explore the Post Bungalow Model in Finoro Homes Maitland Meadows subdivision, where you can personalize both the interior and exterior finishes to match your unique style. This thoughtfully designed home features a spacious main floor, including a foyer, laundry room, kitchen, living and dining areas, a primary suite with a walk-in closet and 3-piece ensuite bathroom, a second bedroom, and a 4-piece bathroom. The 22'7" x 18' garage offers space for your vehicles. Finish the basement for an additional cost! Ask for the full list of incredible features and inclusions. Take advantage of additional builder incentives available for a limited time only! Please note: Photos and floor plans are artist renderings and may vary from the final product. This bungalow can also be upgraded to a bungaloft with a second level at an additional cost. (id:60365)
152 Bean Street
Minto, Ontario
Finoro Homes has been crafting quality family homes for over 40 years and would love for your next home to be in the Maitland Meadows subdivision. The TANNERY A model offers three distinct elevations to choose from. The main floor features a welcoming foyer with a closet, a convenient 2-piece bathroom, garage access, a spacious living room, a dining room, and a beautiful kitchen with an island. Upstairs, you'll find an open-to-below staircase, a primary bedroom with a walk-in closet, and 3-piece ensuite bathroom featuring a tiled shower, a laundry room with a laundry tub, a 4-piece bathroom, and two additional bedrooms. Plus you'll enjoy the opportunity to select all your own interior and exterior finishes! (id:60365)
53 - 4311 Mann Street
Niagara Falls, Ontario
Your search stops here, a charming bungalow townhome in sought-after Chippawa Village, built in 2023! This bungalow townhome is just minutes from the heart of Niagara Falls! Built by Phelps Homes. This modern, move-in-ready bungalow offers carefree, main-floor living in a quiet, picturesque community. Step inside to discover fresh paint throughout, steam cleaned carpets, upgraded ceramic floors in the main hallway, upgraded iron railings, 2 spacious bedrooms, including a primary suite complete with a walk-in closet and private 4-piece ensuite, plus a second full bathroom and main floor laundry for ultimate convenience. You'll love the large kitchen with features like a sleek tile backsplash, stainless steel appliances, a breakfast bar, a large pantry and ample storage. The open-concept layout is perfect for entertaining or relaxing at home. The unspoiled basement provides tons of potential, whether you're dreaming of a home gym, media room, or extra living space, the choice is yours. Enjoy worry-free living with lawn care in the summer and snow removal in the winter included. This home is ideal for those seeking comfort and low maintenance. Walk to nearby trails, Chippawa Creek, and the Niagara River. You're also just minutes from golf courses, shops, and have easy highway access for commuting or weekend getaways. Don't miss this fantastic opportunity to live in one of Niagara's most desirable communities! (id:60365)
53 - 4311 Mann Street
Niagara Falls, Ontario
A charming bungalow townhome in sought-after Chippawa Village, built in 2023! This bungalow townhome is just minutes from the heart of Niagara Falls! Built by Phelps Homes. This modern, move-in-ready bungalow offers main-floor living in a quiet, picturesque community. Step inside to discover fresh paint, steam-cleaned carpets, upgraded ceramic floors in the main hallway, upgraded iron railings, 2 spacious bedrooms, including a primary suite complete with a walk-in closet and private 4-piece ensuite, plus a second full bathroom and main floor laundry for ultimate convenience. You'll love the large kitchen with features like a sleek tile backsplash, stainless steel appliances, a breakfast bar, a large pantry and ample storage. The open-concept layout is perfect for entertaining or relaxing at home. The unspoiled basement provides ample storage space. Enjoy worry-free living with lawn care in the summer. This home is ideal for those seeking comfort and low maintenance. Walk to nearby trails, Chippawa Creek, and the Niagara River. You're also just minutes from golf courses, shops, and have easy highway access for commuting or weekend getaways. Don't miss this fantastic opportunity to live in one of Niagara's most desirable communities! (id:60365)
32 Conc.1 Whs Hwy89 Rd N
Mono, Ontario
Client RemarksA Perfect Blend Of Convenience & Natural Beauty. This 3.1 Acre Lot Of Predominantly Clear Land Is Well Situated On Highway 89. Minutes From The Corner Of Hwy's 10 & 89 For Access To The Fast Growing Towns Of Shelburne. Alliston & Orangeville. Surrounded By Beautiful Hills Of The Niagara Escarpment And Across From The Bruce Trail. Possibility of VTB available. (id:60365)
904 Forest Creek Court
Kitchener, Ontario
904 Forest Creek Court is a beautifully designed four-bedroom, four-bathroom home located on a quiet court in Kitchener's sought-after Doon South neighborhood. Offering more than 3,000 square feet of elegant living space and a double-car garage, the home combines comfort, convenience, and privacy. The main floor is ideal for both daily living and entertaining, featuring a separate living room, dining room, and family room. At its center is a chefs kitchen with a large island that encourages family gatherings and smooth meal preparation. A connected servery, complete with its own sink and cabinetry, links the kitchen to the dining room, making hosting effortless. Upstairs, the layout is family-friendly and functional. The primary suite is a private retreat with two walk-in closets and a luxurious five-piece ensuite. The second bedroom has its own full bath, while the third and fourth bedrooms are connected by a Jack-and-Jill bathroom, ensuring privacy and convenience for everyone. The backyard offers a peaceful escape with no rear neighbors, perfect for relaxation or outdoor activities. Close to schools, trails, shopping, and major highways, this property provides the ideal balance of elegance, comfort, and location in one of Kitchener's most desirable communities. (id:60365)
#26 - 22 Spring Creek Drive
Hamilton, Ontario
Welcome to this bright and spacious 2-storey freehold townhome in East Waterdown! This carpet-free home features 3 bedrooms plus a den, and 3 bathrooms. The main floor offers a sun-filled open-concept living and dining area, a dedicated front office, and an elegant oak staircase. The modern kitchen boasts stainless steel appliances, upgraded lighting, and a generous island. Upstairs includes a luxurious primary suite with an ensuite bath, two additional bedrooms, and a convenient second-floor laundry. Ideally located close to the GO Station, Hwy 407, trails, and parks, this home combines comfort, style, and convenience. (id:60365)
11 Sitler Street
Kitchener, Ontario
Brand New legal sun filled basement available for rent in one of Kitchener's top communities. This unit has great sun exposure and comes with separate entrance and separate laundry room which gives you the privacy you need. Available for immediate possession. For those who are searching for a modern and clean yet affordable place to call home, this unit check everything. Book your viewing today . (id:60365)
257 Donly Drive S
Norfolk, Ontario
Experience luxury living in the sought-after Woodway Trails community of Simcoe with this beautifully maintained home showcasing upgrades and thoughtful details throughout. The open-concept layout highlights rich hardwood floors, and a coffered ceiling in the great room, while the expansive primary suite offers an oversized walk-in closet and a spa-inspired ensuite with an extra-large shower. Both bathrooms are finished with upgraded fixtures, and the kitchen is designed for style and function with abundant storage, a spacious island, tile backsplash, and designer finishes that make it ideal for everyday living or entertaining. Curb appeal begins with a textured brown metal roof installed in 2021, a porcelain tile front porch, storm door, powered shed, and a TV antenna with signal boost, while the double paved driveway, landscaped evergreens and annuals, and rear deck with durable metal skirting add charm and practicality. The oversized double garage includes 6-inch insulation above, a heavy-duty opener with keypad entry, and inside access for convenience. Inside, 9-foot textured ceilings, hardwood and ceramic flooring, California shutters, ceiling fans, and abundant natural light create a warm and welcoming atmosphere. The professionally finished basement extends your living space with a California ceiling (except laundry), extra-large windows with blinds, a full 4-piece bathroom with closet, and a storage area. A true highlight is the 14-foot stainless steel wet bar with lighting, bar refrigerator, and ceramic flooring, creating a perfect space for entertaining. Added peace of mind comes with a sump pump, sewer back-up valve, owned hot water tank, laundry room with cabinets, and ceramic finishes throughout. Ideally located near schools, parks, trails, and amenities, this home blends style, comfort, and function in a move-in-ready property perfect for buyers seeking quality and modern living. (id:60365)

