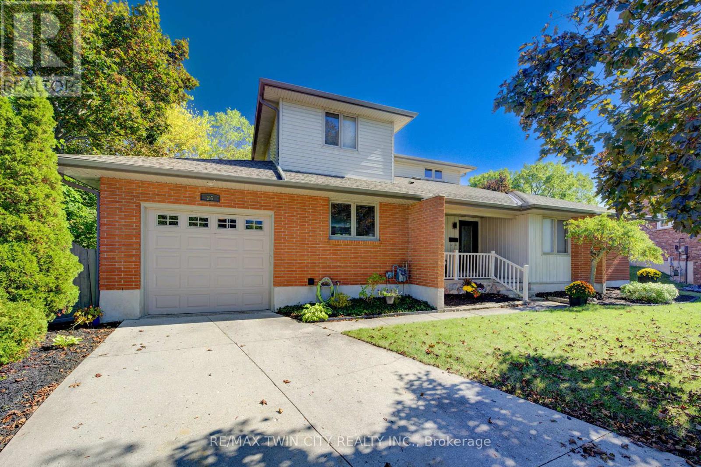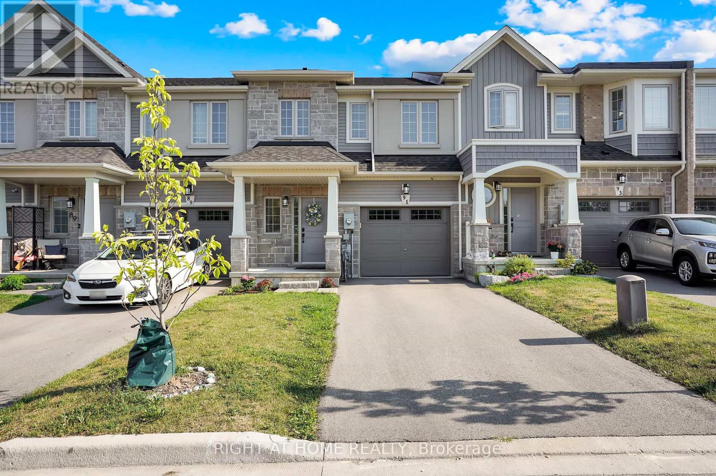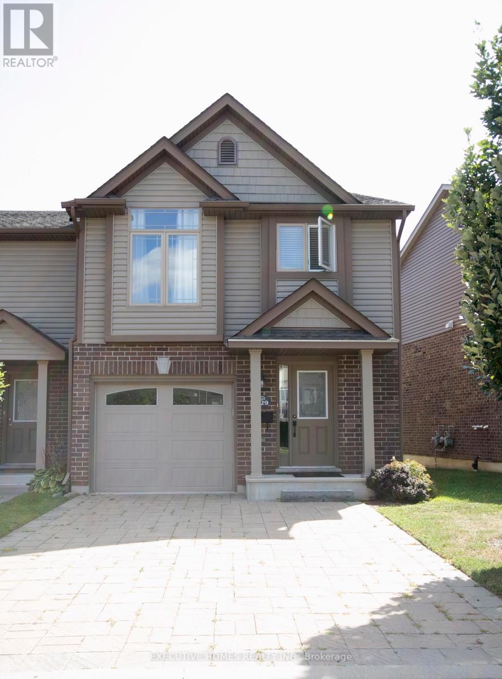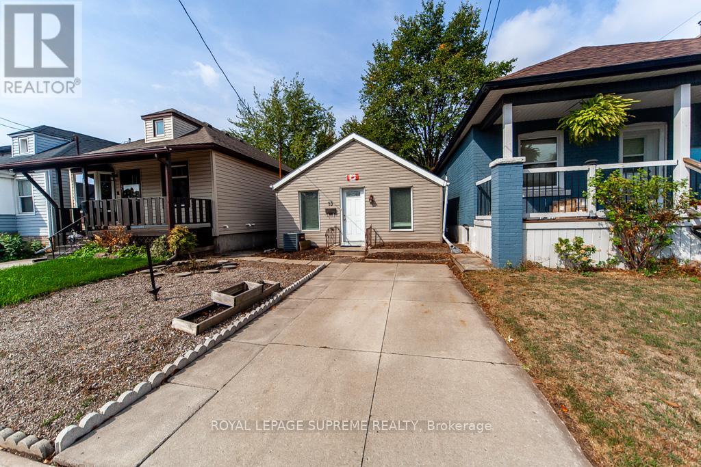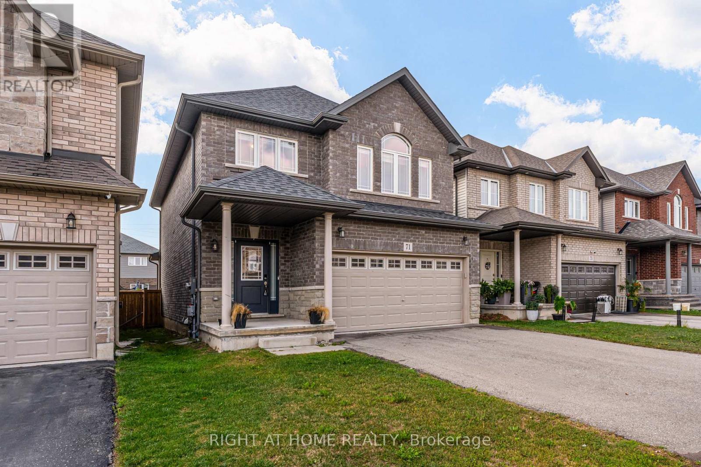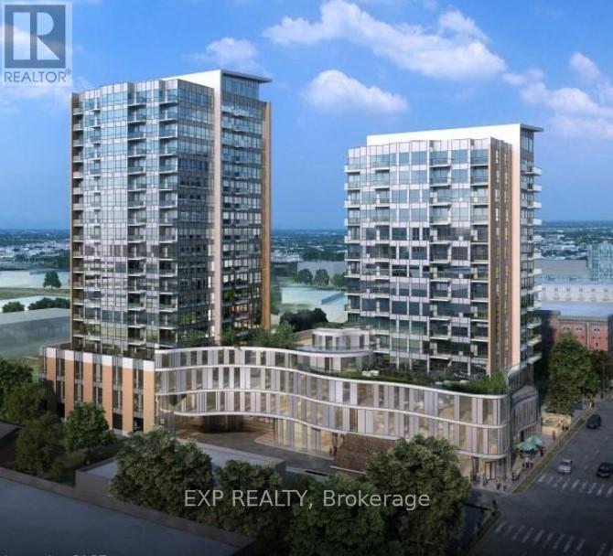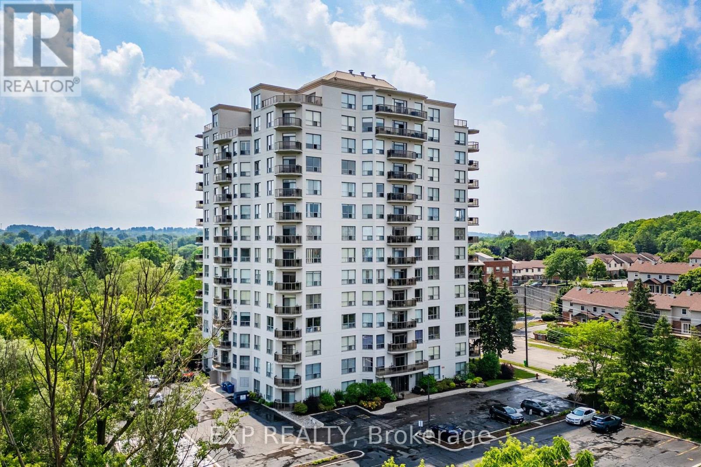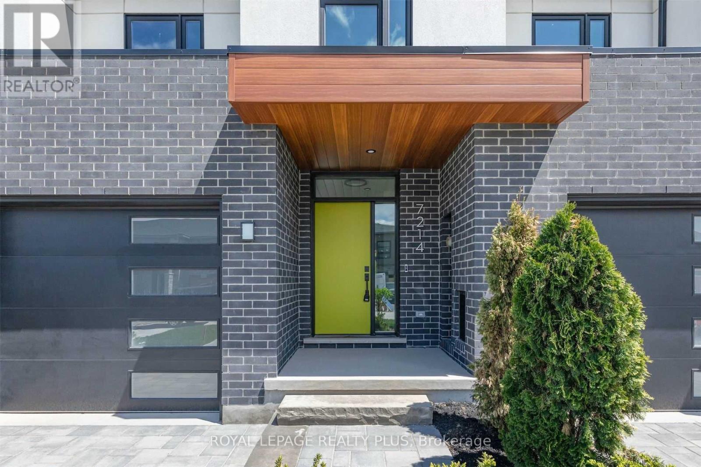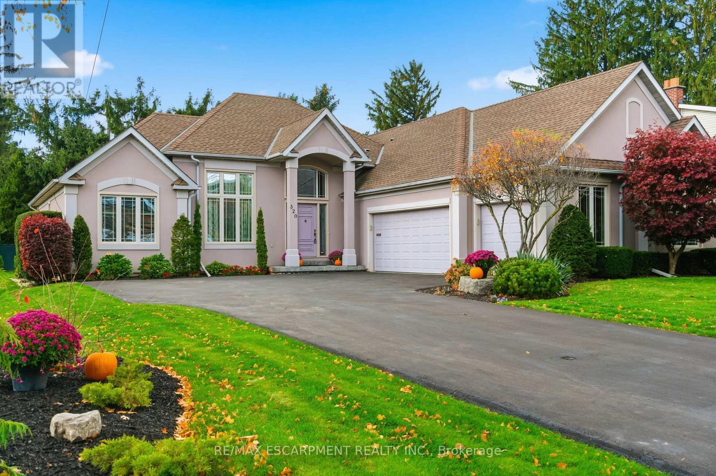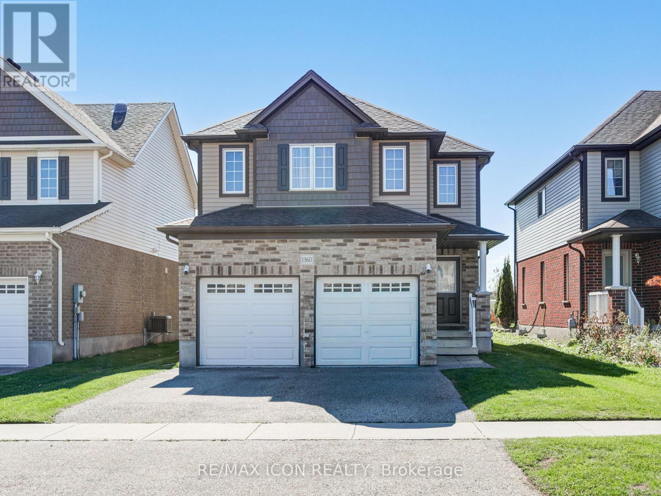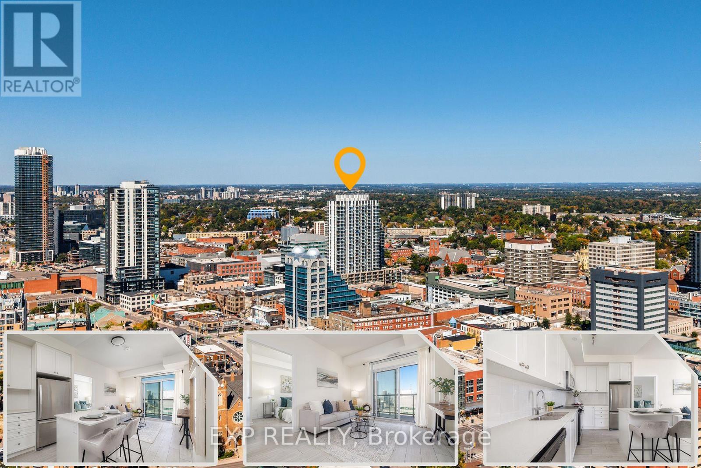26 Esther Avenue
Cambridge, Ontario
Tucked away on a quiet, family-friendly street in desirable West Galt, this 4-bedroom bungaloft invites you to slow down and savour the beauty of everyday living. Sunlight fills the open-concept main floor, where family dinners and late-night conversations happen naturally around the large kitchen island-the heart of the home. Upstairs, your private loft-level primary suite feels like a retreat all its own-a peaceful place to unwind, reflect, and recharge. The finished basement offers endless possibilities-movie nights, a creative studio, or the perfect space for guests. Step outside to your private backyard oasis, complete with a pool, lush gardens, and mature trees that ensure total privacy. It's easy to imagine morning coffee by the pool, lazy weekend afternoons, and starlit evenings that remind you what home should feel like. Set on a pie-shaped lot near top schools, downtown Galt, the Grand River, and scenic walking trails-26 Esther Ave blends comfort, charm, and lifestyle into one unforgettable address. (id:60365)
91 Beasley Grove
Hamilton, Ontario
Welcome to this stylish and move-in-ready 4-year-old townhome featuring a thoughtfully designed functional floorplan that balances open-concept living with private retreats. Recently updated with brand-new hardwood floors and fresh paint, the home feels bright, modern, and inviting.The main level offers a seamless flow for everyday living and entertaining, while the finished basement adds valuable extra space for a family room, office, or play area. Upstairs, the layout is designed with comfort in mind highlighted by a private bedroom area for mom and dad, creating a quiet retreat away from the bustle of daily life. Step outside to enjoy a fenced backyard, perfect for kids, pets, and summer BBQs. Additional upgrades include an EV charger, making this home future-ready for eco-conscious buyers. Conveniently located near schools, shopping, parks, and transit, it delivers both style and practicality all in one. (id:60365)
904 Thomas Pedder Court
Kitchener, Ontario
Live on a prestigious court surrounded by multi-million dollar executive homes, with Wetland Way Park as your private natural backdrop. Set on a premium lot, this modern residence offers nearly 3,900 sq. ft. of finished living space, thoughtfully designed with 9-ft ceilings on main and upper levels with a finished walk-out basement. The open-concept main floor showcases a custom chef's kitchen featuring a strikingly large island, full-height cabinetry, soft-close pots-and-pans drawers, and premium finishes-a perfect setting for both everyday living and elegant entertaining. The kitchen flows effortlessly into the dining and living areas and extends outdoors to an oversized composite deck, ideal for gatherings with family and friends. Upstairs, discover four spacious bedrooms plus a large family room with feature windows that can easily transform into a home office, cozy library, or even a fifth bedroom. The primary suite overlooks the park and deck, offering a spa-inspired ensuite and a walk-in closet with custom built-ins. Additional bedrooms are generous in size, filled with natural light, and designed with family comfort in mind. The walk-out basement is a versatile extension of the home-complete with a rec room for entertaining to the fully fenced backyard. A rough-in for a future wet bar or kitchen allows for easy conversion into a rental or in-law suite. This level has two dens one used private office/nap room, second is converted into a walk-in seasonal wardrobe. Blending privacy, sophistication, and modern design, this home offers an exceptional lifestyle in one of Kitchener's most sought-after neighbourhoods. Enjoy proximity to top-rated schools, scenic trails, and tranquil green spaces, all within an exclusive community of executive homes. With its family-friendly setting, luxurious finishes, and direct access to nature, this residence truly defines the best of upscale living-the perfect place to call home. (id:60365)
129 - 2635 Bateman Trail
London South, Ontario
This beautiful townhome offers the perfect blend of style, comfort, and convenience with easy access to South and West London, excellent schools, shopping, Highway 401, and a wide range of amenities. This 3-bedroom, 2.5-bathroom home is designed for modern living. The main floor boasts a bright, open-concept layout featuring stainless steel appliances, and a spacious living and dining area that flows seamlessly to a private deck perfect for entertaining or relaxing .The primary bedroom occupies its own level, complete with wall-to-wall closets and a4-piece ensuite. Just outside the primary suite, you will find the conveniently located laundry closet. The upper level offers two additional bedrooms and a full bathroom, ideal for family or guests .The fully finished basement provides a generous family room and abundant storage space ,while the attached single car garage with inside entry and double driveway ensures parking for up to 3 vehicles. Ample visitor parking is also available. Don't miss your chance to call this home, schedule your private showing today! (id:60365)
13 Robins Avenue
Hamilton, Ontario
Great starter home. This 3 bedroom, 1 bath was gutted and renovated in 2017. Windows and heating all installed in 2017. 1 front lawn parking spot with tons of street parking available as well. This is perfect for first time homebuyers or investors alike. Don't miss this great opportunity. (id:60365)
71 Cittadella Boulevard
Hamilton, Ontario
**BRIGHT AND INVITING**welcome to Summit Park neigbourhood**detached**4 bedrooms**open concept main floor**primary bedroom has ensuite and walkin closet**9 ft ceilings on main floor**2 car garage**finished basement** (id:60365)
1304 - 104 Garment Street
Kitchener, Ontario
Welcome to THE Garment Street Condos! These units are going FAST! Beautifully constructed and finished, this will be a taste of luxury condo living, right in the heart of the city. Modern finishes, large windows, great views - you'll have it all. Condo living wouldn't be complete without the amenities - rooftop garden, pool, gym, party room - all included! Being in the heart of the city means that you're steps from all public transit, and within walking distance to restaurants, cafes, and shopping. As if that's not enough, you're close to Victoria park and beautiful walking trails as well. Be the first occupant in one of the most beautiful new builds in Kitchener - treat yourself to the luxury of living at 1304-104 Garment Street (id:60365)
403 - 255 Keats Way
Waterloo, Ontario
Spacious Condo Living in Prime Waterloo Location. Welcome to Unit 403 at 255 Keats Way -- an exceptional and rarely available opportunity to own a spacious, south-facing condo in one of Waterloos most desirable communities. This main-floor unit offers over 1,500 sq ft of beautifully designed living space, ideal for professionals, downsizers, or anyone looking to enjoy comfort, convenience, and lifestyle in the heart of the city. Step inside to discover a bright and functional layout featuring two generous bedrooms, a versatile den, a formal dining area, a spacious living room with walk-out balcony, and an additional office or craft room perfect for remote work or hobbies. The kitchen and bathrooms feature granite countertops, with the kitchen in immaculate condition, ready for your culinary creativity. Hardwood flooring throughout adds warmth and elegance to the space. Enjoy stunning, unobstructed views of the greenbelt, a serene natural space owned by the building a rare and tranquil bonus. The south-facing exposure floods the unit with natural light all day long. This well-managed building offers excellent amenities, including a welcoming front entrance lounge, library, mail room, and exercise area, fostering a strong sense of community. The location is unbeatable just a short walk to the University of Waterloo, Westmount Place (groceries, pharmacy, restaurants), and public transit. You're also close to Wilfrid Laurier University, Waterloo Park, and the Laurel Creek Conservation Area, offering a perfect balance of natural and urban living. Whether you're seeking space, location, or lifestyle -- this move-in-ready condo truly has it all. Don't miss your chance to call 403-255 Keats Way home. (id:60365)
7214 Parsa Street
Niagara Falls, Ontario
Beautiful Elegant Freehold Town Build By Rinaldi Homes In Forest view Estates Subdivision. 9'Ceilings On Main Floor, Upgraded Modern Kitchen W/ Center Island, Quartz Counters, Higher Cabinets, Extra Pot lights. Fantastic Open Concept Layout, Large Living/ Dining/ W/Walk Out To10' X 10' Wooden Deck And Fully Fenced Back Yard. Second Floor Features Master W/ 4Pc Ensuite &Walk In Closet, Plus 2 Additional Bedroom, Laundry & Second 4Pc Bath. Built In Garage & 2 Parking Spaces On Interlocking Driveway. Fantastic Location, Close To All Amenities. Pictures Are From Previous Listing. (id:60365)
320 Fiddler's Green Road
Hamilton, Ontario
320 Fiddlers Green is a bungalow of presence, proportion and ease. Set across 1,935 square feet, the thoughtful split-bedroom design and soaring 12 ceilings create a sense of openness from the very first step inside. Oak hardwood floors, expansive windows and pot lights bring light and warmth into every corner, while a formal dining room and a living room with a gas fireplace anchor the heart of the home. The kitchen, freshly painted, features oak cabinetry, stainless appliances and granite counters offering generous storage and flow, plus a walkout to the backyard. The primary suite is a retreat of its own, measuring 18 x 12 with his-and-hers closets and a 5-piece ensuite featuring a soaker tub, double vanity and walk-in shower. Two additional bedrooms, a four-piece bath and a powder room with personality round out the main level with balance and charm. The lower level extends the living with a spacious rec room framed by oversized windows and a gas fireplace. With a separate entrance, high ceilings, and generous square footage, this level invites endless possibilities whether for family, guests or quiet pursuits. Beyond the walls, a triple-car garage, composite deck and parking for six complement the home, while the fenced yard offers privacy without excess upkeep. 320 Fiddlers Green is a home that welcomes, uplifts and endures. An address of quiet stature. RSA. (id:60365)
1360 Caen Avenue
Woodstock, Ontario
Welcome to 1360 Caen Avenue in Woodstocks desirable Devonshire neighbourhood. This two-storey home offers a functional layout with plenty of room for the whole family. The primary bedroom is a standout, featuring a walk-in closet and private ensuite. Upstairs, you'll also find the convenience of laundry on the bedroom level, plus 3 additional bedrooms and a full bathroom. The main floor offers open-concept living with a bright great room, gas fireplace, and eat-in kitchen with access to the backyard. A double garage, private driveway, and full basement provide extra space and flexibility. Set on a 36 x 105 ft lot, this home is close to schools, parks, shopping, and commuter routes. With space in all the right places and the opportunity to make it your own, 1360 Caen Avenue is ready for its next chapter. Book your showing today! (id:60365)
1401 - 55 Duke Street W
Kitchener, Ontario
Welcome to this stylish 2-bedroom, 2-bathroom condo in the heart of downtown Kitchener, complete with a parking space! Perfectly situated just steps from City Hall, Victoria Park, the tech hub, restaurants, shops, and transit, this location offers unmatched convenience and vibrant urban living. Inside, the open-concept layout is filled with natural light, featuring a modern kitchen with sleek appliances and a bright living room with walkout to a private balcony with 14th floor views. The primary bedroom includes a 3-piece ensuite, while a second bedroom and full bathroom provide comfort and flexibility for guests, a home office, or family living. Additional highlights include in-suite laundry, bicycle storage, and access to a beautifully landscaped ground-level courtyard with bike racks. A rare find that combines contemporary living, thoughtful amenities, and the ultimate downtown lifestyle this condo is ready to welcome its next owner! (id:60365)

