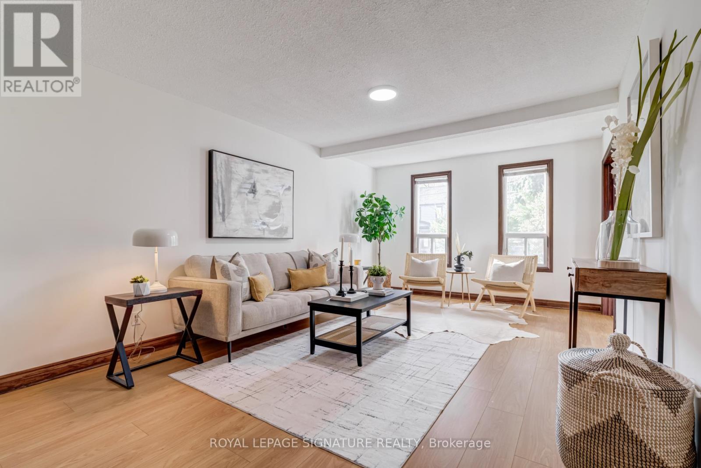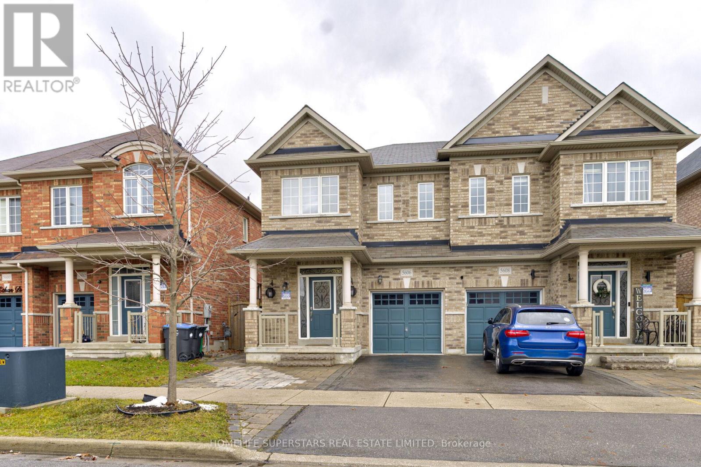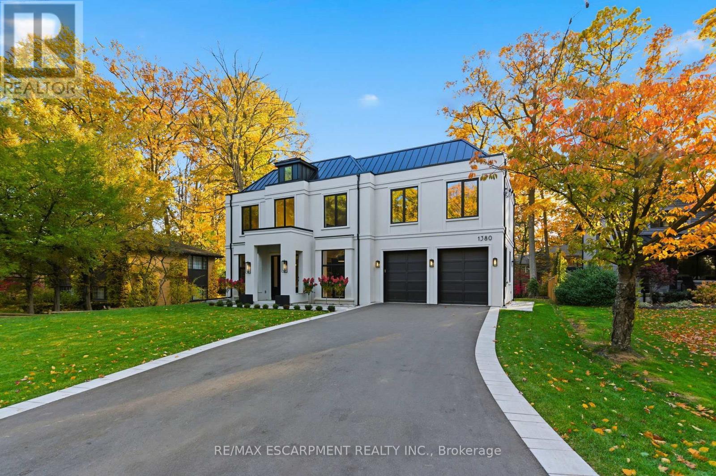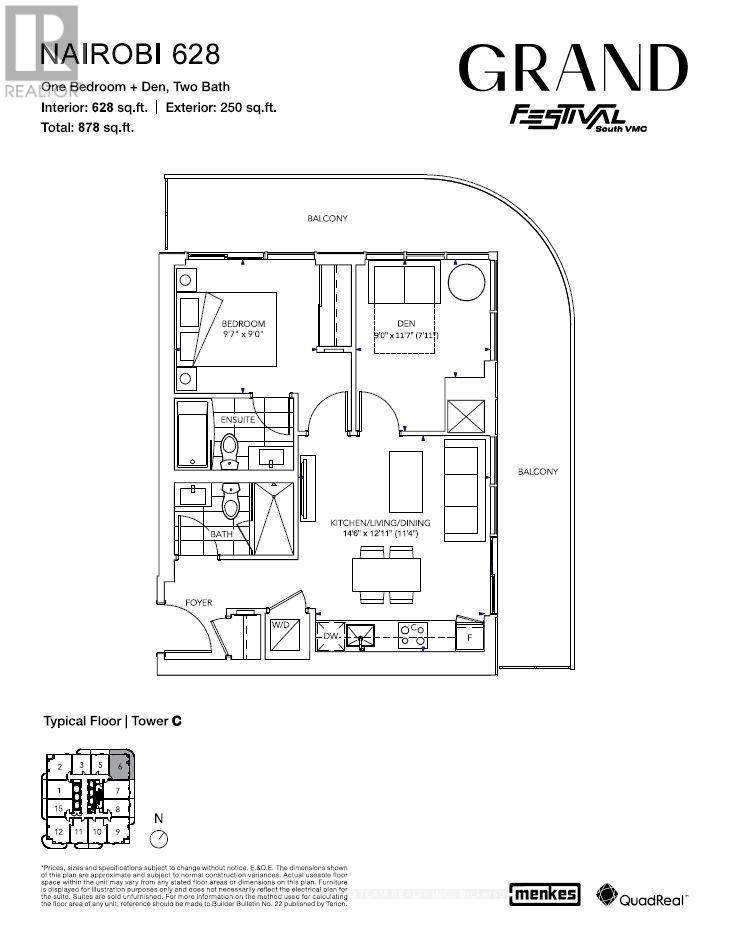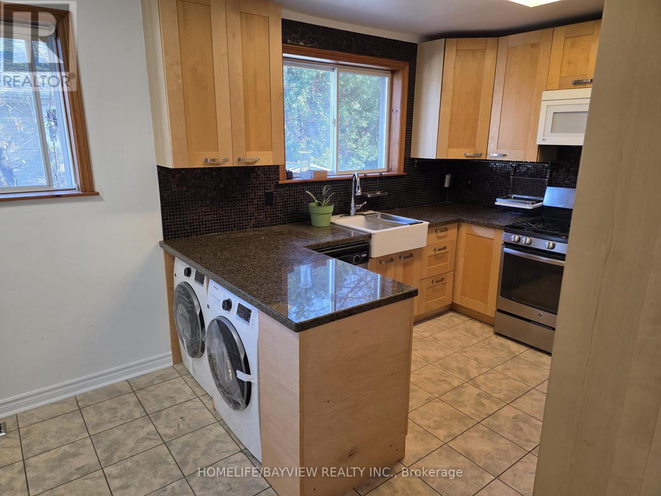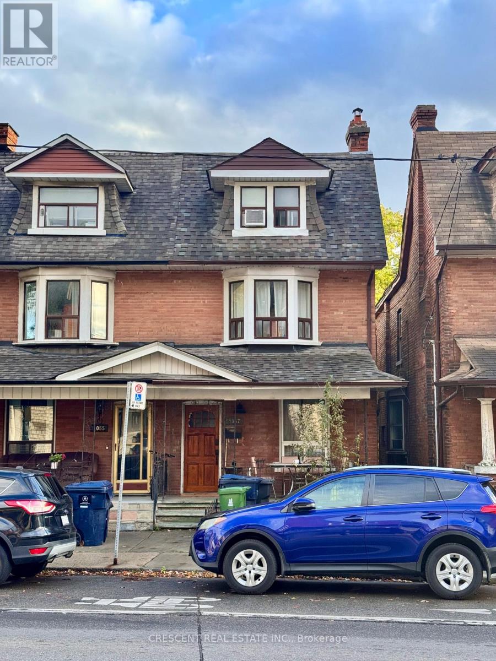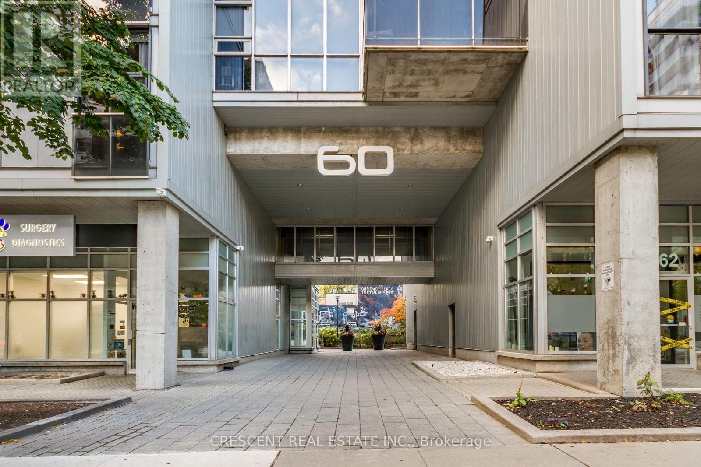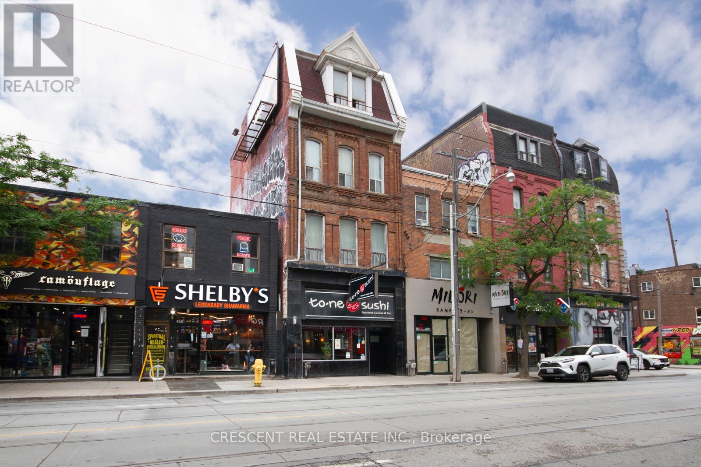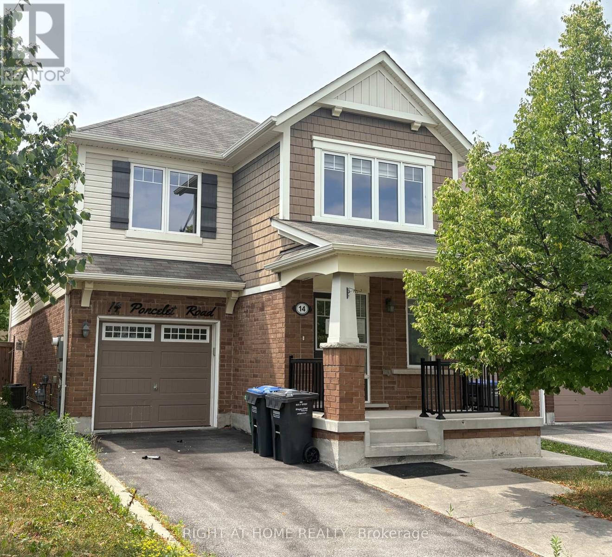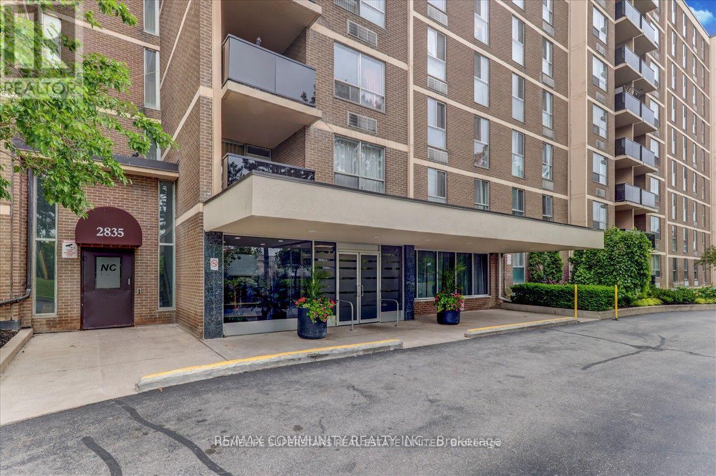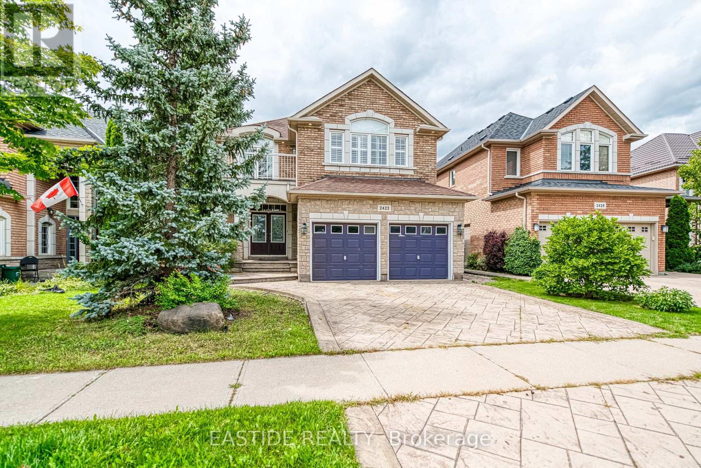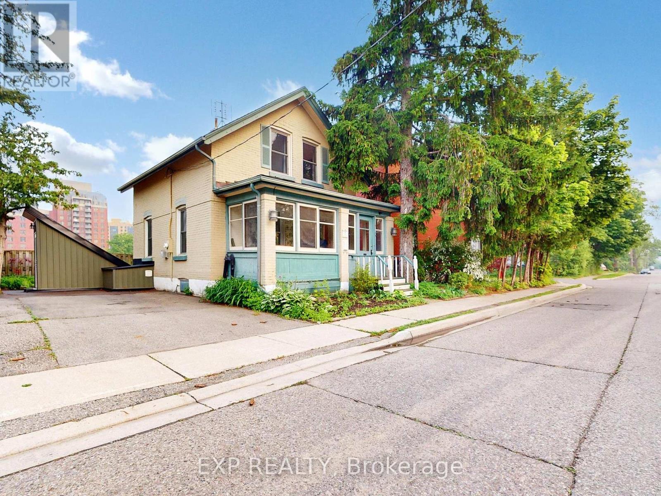85 Sixth Street
Toronto, Ontario
Welcome to 85 Sixth Street - a cozy and welcoming 2-bedroom, 1-bath bungalow sitting on a generous 25 ft x 123 ft lot in one of South Etobicoke's most connected and community-minded neighbourhoods. Step inside to a bright, freshly updated living area featuring new flooring in the living room and main hallway, plus fresh paint throughout, giving the home an inviting, move-in-ready feel.The charming eat-in kitchen features patio doors that open directly to the backyard, making indoor-outdoor living a breeze. The unfinished basement offers a blank canvas to design the extra space you've always wanted-rec room, gym, office, or storage. Almost 2000 square feet of total living space! Outside, enjoy a beautiful backyard with plenty of room to garden, entertain, or simply unwind. It's the perfect spot for summer evenings, weekend barbecues, or a quiet morning coffee.Nestled just steps from the TTC and within walking distance to the lake, parks, schools, shops, and restaurants, this home delivers the ideal balance of urban convenience and community charm. Enjoy local favourites like Sydney Grind, Teo's Bakery, Kibo Sushi, Fifth Street Fish & Chips, Thammada Thai, Spin Me a Yarn, and Rhea Flowers, or spend an afternoon at nearby Prince of Wales Park with its playground, splash pad, and winter rink.A true hidden gem with easy access in and out of the city - perfect for first-time buyers, down sizers, or investors looking in a thriving neighbourhood. (id:60365)
5606 Ethan Drive
Mississauga, Ontario
Welcome to Churchill Meadows! This semi-detached home, adorned with stone and brick accents 3 Bedrooms 4 Bathrooms, 9ft ceilings and quality laminate flooring on Main Floor,2nd floor and Basement. This great home showcases a stunning Modern kitchen , granite counters and stainless steel appliances. Very spacious primary suite complete with a walk-in closet and a large 4-piece ensuite with a soaker tub and a shower. The additional 2 bedrooms offer plenty of space for kids or a home office. Ideally Located Within Walking Distance To Sobeys, Tim Hortons, Shoppers, Banks, Parks, Churchill Meadows Community Centre/Sports Complex. Close To Highway 403/ 401/ 407 & Meadowvale GO Station !! Complete basement apartment with Kitchen & Bath. (id:60365)
1380 Birchwood Heights Drive
Mississauga, Ontario
An exceptional custom-built estate by Montbeck Homes, this stunning Modern Georgian masterpiece offers over 7,500 sq. ft. of refined living in the heart of Mineola West, just 400 meters from Kenollie Public School. Set on a quiet, private lot, the home blends timeless elegance with cutting-edge design. The striking stone façade, black-framed windows, and metal roof with dormer accents exude curb appeal, while manicured gardens and an 8-car driveway complete the impressive exterior. Inside, a 26-ft grand foyer with a showstopping chandelier introduces soaring ceilings, herringbone white oak floors, and sleek Italian quartz tile throughout. The chef's kitchen is a showpiece, with a waterfall island, premium appliances, and custom cabinetry, opening to a skylit covered porch with a gas fireplace and outdoor kitchen rough-in-perfect for year-round entertaining. The two-storey great room stuns with a 26-ft feature wall, modern fireplace, and 42-bulb chandelier. Upstairs, the primary suite offers a private terrace, a custom walk-in, and a spa-worthy ensuite with heated floors. Each additional bedroom features bespoke detailing and designer finishes. Every bathroom has heated floors. The lower level with heated floors, walkout, and bath/bar rough-ins offers endless possibilities - home theatre, gym, or in-law suite. With dual furnaces, EV charging, smart home readiness, and professional landscaping, this home defines luxury living just minutes from Port Credit Village, top schools, marinas, parks, and the QEW. Experience the art of living-refined, inspired, and absolutely unforgettable. Luxury Certified. (id:60365)
2206 - 8 Interchange Way
Vaughan, Ontario
Festival Tower C - Brand New Building (going through final construction stages) 628 sq feet - 1 Bedroom plus Den ( Den has a window and may be used as a 2nd Bedroom) & 2 bathroom, Corner Unit with Full Wrap Around Balcony - Open concept kitchen living room, - ensuite laundry, stainless steel kitchen appliances included. Engineered hardwood floors, stone counter tops. 1 locker included (id:60365)
95 Murray Drive
Aurora, Ontario
Newly Built Laundry in Suite for More Comfort , 3-Bedroom Bungalow Suite with Bright Open Concept Living Room Overlooking Modern Kitchen with Pantry, Granite Countertops & Mosaic Backsplash, New Bathroom with Modern Glass Shower, One Room with Sliding Door to Solarium, 2 Car Parking. Tenants are responsible to pay 2/3 of Utilities (id:60365)
Main - 1057 Davenport Road
Toronto, Ontario
Charming Main Floor Unit in Walkable Davenport Village. Discover the perfect blend of modern comfort and rustic charm in this beautifully renovated main floor unit nestled between Davenport Village and Wychwood. This inviting home features a welcoming living room, a comfortable bedroom, and a well-appointed kitchen and dining area that seamlessly flow together, creating a warm and functional living space.Step outside to enjoy your private porch, ideal for morning coffee or evening relaxation, with convenient access to a lovely backyard space. The thoughtful renovation preserves the character and rustic appeal of the home while providing all the modern amenities you need. Located in one of Toronto's most walkable neighborhoods, you'll have cafes, shops, and transit right at your doorstep, making car-free living a breeze.This cozy unit is perfect for a single professional or couple seeking a peaceful retreat, and a friendly, community atmosphere. With its ideal location, charming character, and comfortable layout, this home offers exceptional value and lifestyle in one of Toronto's most desirable areas. Available December 1st. (id:60365)
811 - 60 Bathurst Street
Toronto, Ontario
* Sophisticated Furnished Loft in the Heart of King West * Experience urban living at its finest in this stunning loft located in an intimate boutique building in Toronto's most coveted King West neighbourhood. This generous 880 sq ft residence features soaring 10-foot ceilings and an intelligently designed layout that includes one spacious bedroom plus a large den - perfect for a home office, guest room, or creative space. The open-concept living, dining, and kitchen area creates an ideal entertaining space flooded with natural light, complemented by a charming Juliet balcony.The unit boasts a newly renovated bathroom and the convenience of in-suite laundry. This turnkey loft comes completely furnished with everything needed for comfortable living, allowing you to simply arrive and settle in. Located on the prime 8th floor with excellent views, you'll be steps away from King West's renowned restaurants, galleries, cafes, and nightlife, with easy access to transit and major highways. Available fully furnished for flexible short-term stays with a minimum lease of 6 months and longer. (id:60365)
414 Queen Street W
Toronto, Ontario
Don't miss this Historical Queen St West diamond in the rough! Tremendous potential for development of multi-unit residential in a primelocationon the future Ontario Line. A rare 4 storey building on the bustling Queen St strip, currently mixed use-restaurant/residential with atrusted longterm commercial tenant in place. Main Floor restaurant is 2235 sq. ft. plus approximately 1800 sq. ft. basement, with AC, Sprinklers, lease inplace until 2027. The Upper 2nd, 3rd & 4th floor are 840 sq. ft per floor of residential with potential for 3-6 units. Upper floors are in original condition with a grand central staircase. Entire building has radiant heat, metal fire escapes and full washrooms on each floors. Lot is Approximately 20 ft x 120 ft, narrows in rear. This building has unlimited potential for investment, renovate for office or multi-unit residential inaprime location on the future Ontario Line in the heart of Queen West. Property is offered in AS-IS condition. New insulated entry door to residential installed 2024. (id:60365)
14 Poncelet Road
Brampton, Ontario
Must-See to Believe! Unparalleled Design That Exceeds Every Expectation. A true showstopper and rare investors opportunity, this beautifully upgraded 4+2 bedroom, 6-bathroom residence is perfectly situated on a premium lot in Bramptons prestigious Mount Pleasant communityoffering a lush park in front and a school at the rear for ultimate privacy and convenience. Designed with style and functionality in mind, the home features an open-concept layout with hardwood floors on the main level, laminate on the upper and lower floors, designer pot lights, custom closet systems, and a gourmet kitchen with quartz countertops, extended cabinetry, a chic backsplash, and an oversized centre island. Expansive windows bathe the home in natural light, creating a bright and inviting atmosphere throughout. The finished basement includes a full kitchen, 2 bedrooms, 2.5 bathrooms, and a separate entrance ideal for extended family use or rental income. Additional highlights include concrete landscaping on all sides, no sidewalk, and the rare advantage of no front or rear neighbors. Located just minutes from Mount Pleasant GO Station, top-rated schools, parks, shopping, and dining, this remarkable property is ideal for investors, contractors, or end-users seeking luxury, space, and long-term value. (id:60365)
919 - 2835 Islington Avenue
Toronto, Ontario
Well-maintained Corner Unit Fully Renovated condo in a highly desirable neighborhood, just a short walk from the brand-new Finch LRT. This spacious 3-bedroom, 2 full bathroom, 2 Tandem Parking unit boasts a sunny West/East exposure and features a large balcony.The functional and spacious layout includes good-sized principal rooms and convenient in-suite laundry. Located at the prime intersection of Islington & Finch. Enjoy the convenience of TTC and transit at your doorstep, with schools, Rowntree Park, shopping, and a mall all within walking distance. Additionally, you will have quick access to Hwy 400 and Hwy 427. (id:60365)
2422 Hertfordshire Way
Oakville, Ontario
Dream Home in Prestigious Joshua Creek! Located within the boundaries of top-ranking public and high schools, this beautifully maintained detached home features 4+1 bedrooms and 4 bathrooms. Freshly painted interiors, updated light fixtures, and pot lights throughout create a modern and inviting atmosphere. The open-concept main floor boasts 9-ft ceilings, oversized windows, and hardwood flooring throughout (no carpet). The spacious layout flows seamlessly into the bright family room with a cozy gas fireplace, while the formal dining and living rooms offer an elegant setting for entertaining. A separate entrance to the fully finished basement provides an extra bedroom, 3-piece washroom, and flexible space ideal for an in-law suite or rental potential. Additional highlights include a double-car garage, convenient main-floor laundry room, premium wood shutters and professionally landscaped front and backyards. Situated in one of Oakvilles most sought-after neighbourhoods, this home offers proximity to prestigious schools, picturesque parks, shopping, dining, and major highways. (id:60365)
7 David Street
Brampton, Ontario
Wow...PRICED TO SELL! OFFERS WELCOME ANYTIME! Perfect for first-time home buyers and investors, this rare detached gem in the heart of Downtown Brampton features a finished basement with a separate entrance, offering excellent rental or in-law suite potential * The home boasts an enclosed front porch, formal living and dining rooms, a brand new renovated kitchen, and an updated main bathroom with a skylight * Enjoy hardwood floors throughout, two-car parking, and a prime location just minutes from Downtown GO Station, public transit, major highways, schools, parks, and shopping * A move-in-ready home with exceptional value and income potential in a highly desirable neighbourhood! (id:60365)

