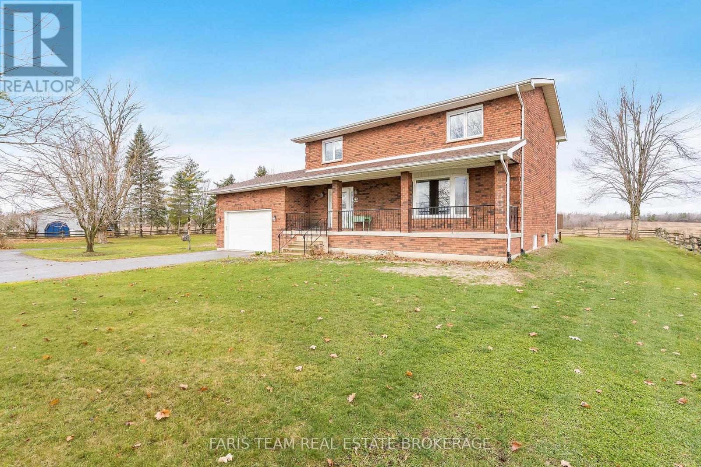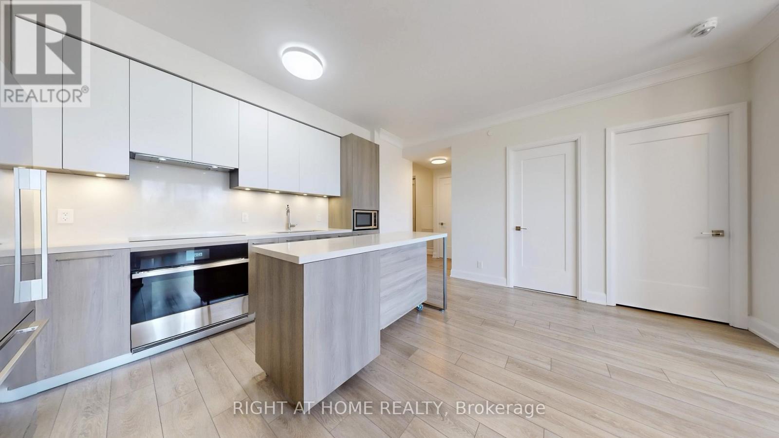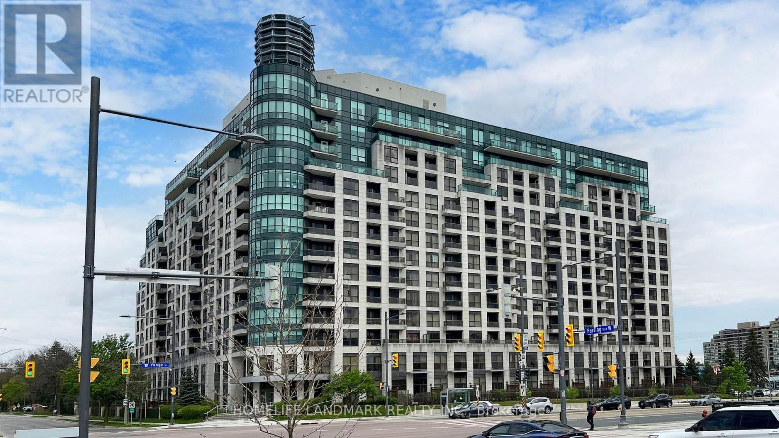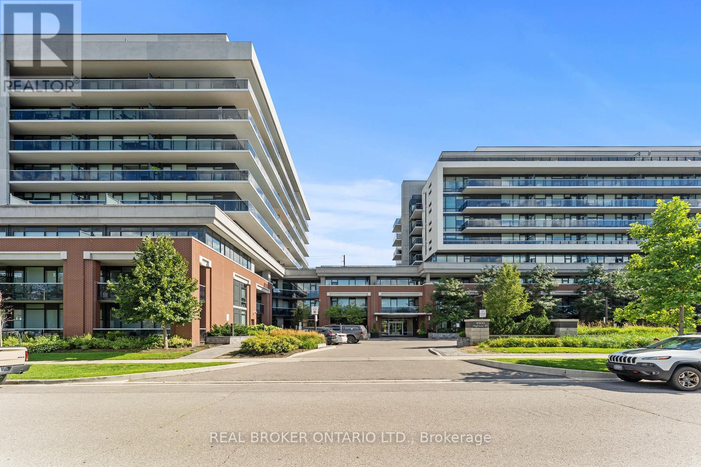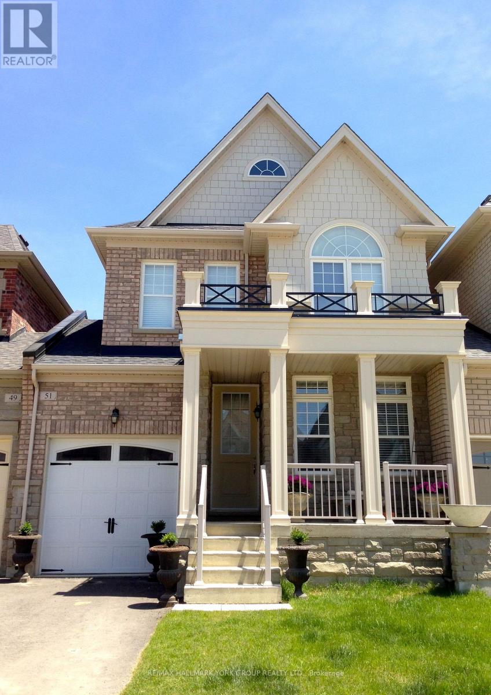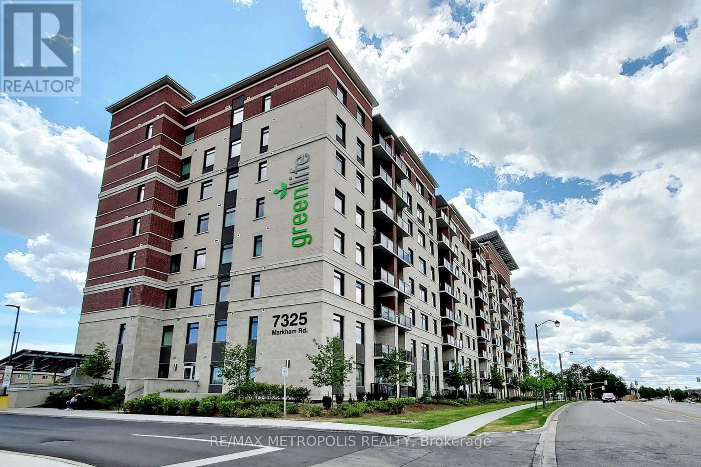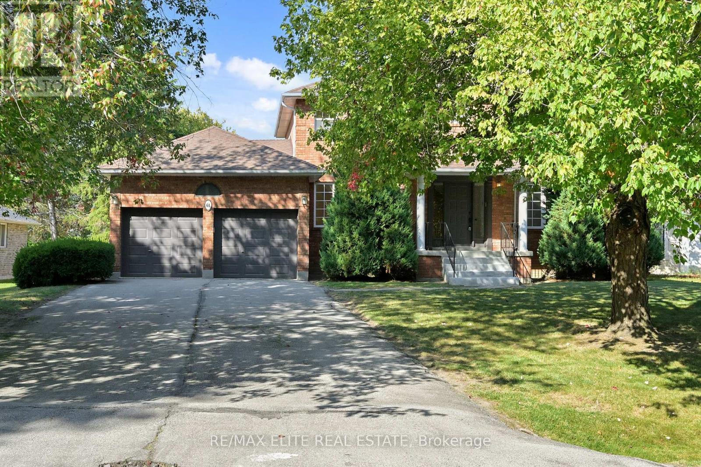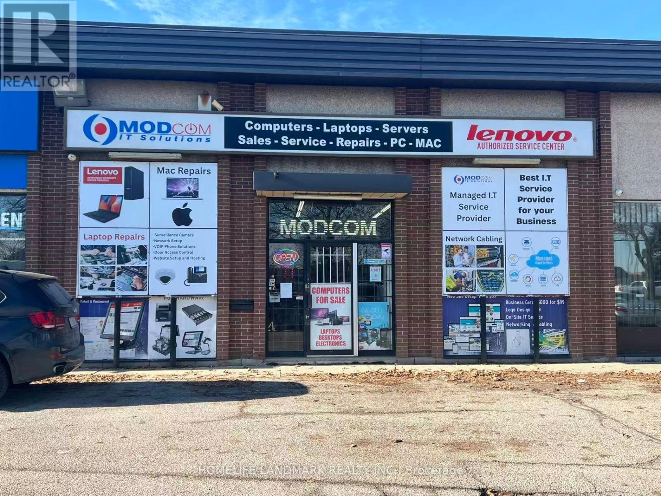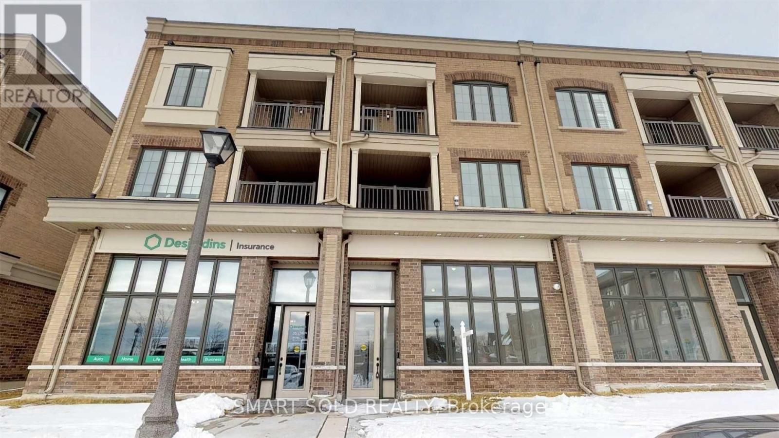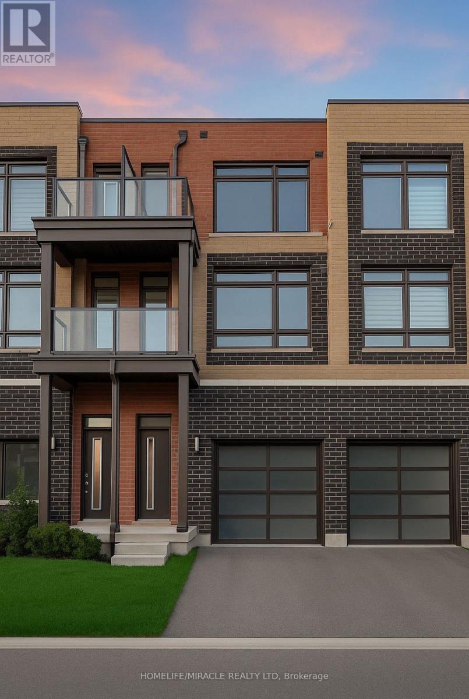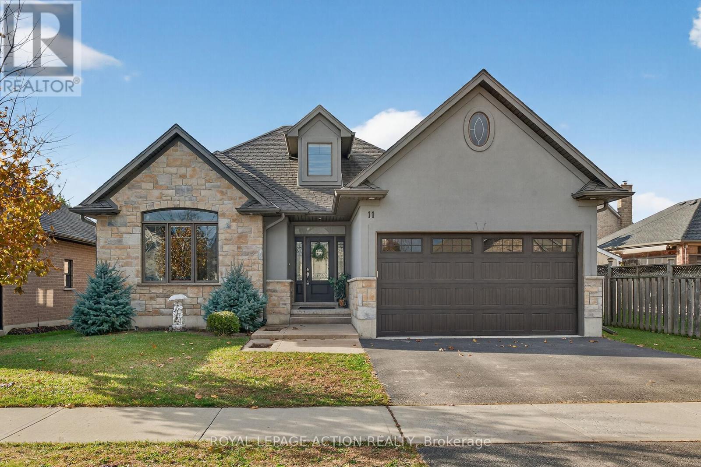3046 Ramara Road 47
Ramara, Ontario
Top 5 Reasons You Will Love This Home: 1) Experience the serenity of country living on a beautifully landscaped lot just under an acre, surrounded by mature trees and a manicured hedgerow that provides both privacy and timeless curb appeal 2) Offering over 2,100 square feet of living space, this 4 bedroom, 2.5 bathroom, two-storey farmhouse delivers the perfect balance of classic charm and modern comfort, with generous rooms designed for everyday family living 3) Discover the oversized, insulated garage that showcases the ideal setup for hobbyists, mechanics, or anyone in need of extra space for tools, vehicles, or creative projects, combining ample parking with practical workspace versatility 4) Begin your morning with coffee on the welcoming front porch or unwind on the back deck, surrounded by peaceful countryside views, a perfect setting for relaxation or hosting family and friends 5) Established on a quiet rural road with an easy-access horseshoe driveway, this home offers a wonderful sense of seclusion while remaining just minutes from nearby amenities, schools, and in-town conveniences. 2,145 above grade sq.ft. plus an unfinished basement. *Please note some images have been virtually staged to show the potential of the home. (id:60365)
807 - 38 Water Walk Drive
Markham, Ontario
Welcome to the beautiful Riverview Condo in vibrant Uptown Markham! Experience upscale living in this spacious and sun-filled 3-bedroom, 3-bath condo. Boasting spectacular, unobstructed panoramic views, this unit features a modern kitchen with built-in appliances, perfect for entertaining and everyday living. The expansive layout is designed for comfort and style, offering a serene escape from the city's hustle. Many valuable upgrades ($$$) including: induction cooktop, quartz kitchen island, engineered flooring, crown mouldings, brand new washer and dryer and custom closets in the bedrooms! The building is packed with impressive amenities including a 24-hour concierge, gym, indoor pool, sauna, library, party room, lounge, pet spa, carwash, and a rooftop terrace equipped with BBQ facilities. It's a true lifestyle destination that caters to every need and whim. Conveniently located within walking distance to banks, plazas, supermarkets, restaurants, shops, and parks, you'll have everything you need at your fingertips. Plus, with quick access to highways 404/407, Unionville Go, and Cineplex, commuting and leisure activities are a breeze. (id:60365)
912 - 18 Harding Boulevard E
Richmond Hill, Ontario
Welcome to The Richmonde Condos by Greenpark, located in Heart of Richmond Hills With Transit/Mall/Amenities all at its Doorsteps. This Prestigious Greenpark's Condominium Building On Yonge Street 1 Bedroom + Den. Approx 620 Sq Ft. South Facing and OFFERING RARE 2 Side By Side Parking Spot. Granite Counter-Top, W/24Hr Concierge & Security Gaurd. Exercise Room, Gym,Party/Meeting Room & Guest Suites. (id:60365)
237 - 4800 Highway 7
Vaughan, Ontario
Welcome to unit #237! This rarely offered, meticulously kept 1 bedroom condo features a bright open concept layout perfect for modern living! Thoughtfully maintained with pride of ownership throughout, this charming space offers comfort, convenience, perfect for first-time buyers, investors or downsizers. Kitchen is thoughtfully designed with stainless steel appliances, granite countertops and a breakfast bar for casual dining. Walk out onto north-facing quiet and private balcony. Amazing amenities includes rooftop lounge area, outdoor salt water pool, gym, sauna, party room, concierge, visitor parking & more! Public transit just steps away! Close to highways 400, 401, 407 & 427. Seller is motivated to sell! Don't miss the opportunity to make this charming condo your own! (id:60365)
51 Spring Hill Drive
King, Ontario
Location Location Location! Large 1824sq ft Townhome, linked only by the Garage in the Heart of King City, Laundry room on bedroom level, Fully fenced, walk to Starbucks, Schools, Coppa's Grocery Lcbo, Fine Dining and more, min to Hwy 400, and Go Station. (id:60365)
816 - 7325 Markham Road
Markham, Ontario
A Hidden Gem. Premium Penthouse Facing South-West With Huge Balcony & Excellent Views. Chef Inspired Kitchen With Granite Countertop. Good Size Bedroom With Spacious Ensuite. Separate Den & Powder Room With Granite Top Vanity. Eco-Friendly Building. Near 407, YRT, TTC, Community Centre And A Highly-Rated Elementary School. Walking Distance To Costco, Home Depot, Sunny Food Mart, Canadian Tire, Restaurants & Banks. (id:60365)
61 Beaufort Hills Road
Richmond Hill, Ontario
Welcome to this Prestigious Estate Home in Coveted Oak Ridges. Set on a private, quiet court among executive homes, this extra-wide, two-storey, all-brick residence offers over 4,000 sq. ft. of well-designed living space across three levels. A canopied front porch and spacious double-closet entryway create an inviting first impression for family and guests alike.Inside are four generously sized bedrooms, including a serene primary suite with a 4-piece ensuite and walk-in closet. The bright, expansive kitchen with eat-in breakfast area overlooks a magnificent, unobstructed 85 238 ft deep lot a fantastic building lot ideal for a pool, cabana, sport court or your future dream estate. With development charges already paid and new custom homes planned on the same court, this property offers an exceptional opportunity for rental, addition or a brand-new custom build. Surrounded by luxury homes and located within the St. Andrews College School catchment, it combines privacy, long-term upside and one of Oak Ridges most desirable addresses. (id:60365)
1614 (Ph2) - 7440 Bathurst Street
Vaughan, Ontario
This PRICED TO SELL First Time On The Market Corner Unit Penthouse Has Panoramic Views From The South Exposure. Bringing In Ample Sunlight And Privacy. Approximately 1289 Sqft, Open Concept Lay Out For Family Gatherings Or Just Enjoying The Space, Large Sunroom Or Office, Perfect For Work From Home Or Having An Extra Room For A Guest. Large Master Bedroom With 4pc Ensuite And His And Hers Double Closets. Feels Like A Small Bungalow. Having An Eat-In Bright Kitchen And In-Suite Laundry With Full Size Washer And Dryer, Fantastic Location Near The Elevator For Convenience And Easy Access To The Unit, 24hr. Concierge, Well Maintained And Well Managed Building Offering All Inclusive Maintenance Fees Covering All Utilities, Cable And Internet. Located Just Steps To Promenade Mall, Walmart, Public Transit, Restaurants, Places Of Worship And More. Immediate Or Flexible Closing Available. Some Room Left For Your Own Design Or Décor, Immaculate Move In Condition. PRICED TO SELL. first time on the market (id:60365)
6 - 7310 Woodbine Avenue
Markham, Ontario
Minutes To Hwy 407 And 404 With Access To Public Transportation. Fantastic Opportunity For Showroom/Distribution Space. 18Ft Ceiling With A Truck Level Door, pylon sign, building sign and excellent exposure on Woodbine avenue. (id:60365)
17 Jaffna Lane
Markham, Ontario
Discover A Beautiful Residential Townhome For Lease In The Heart Of Upper Unionville, Just Steps From Kennedy And 16th Avenue. This Bright And Spacious Home Offers Approximately 1650 Sq Ft Of Comfortable Living, Featuring An Elegant Oak Staircase, High Ceilings, And Upgraded Tall Kitchen Cabinets. Enjoy Modern Conveniences With Your Own Air-Conditioning Unit, Gas Hook-Up On The Main Balcony, And Separate Metering For Utilities. Located In A Prestigious And Well-Established Community, This Home Provides Exceptional Convenience, Close To Top-Ranking Schools, Parks, Shopping, Transit, And Everyday Amenities. Don't Miss This Opportunity To Live In One Of Markham's Most Sought-After Neighborhoods.Possession Day Can Be Discussed With Landlord.The photos are from the previous staging. (id:60365)
234 Dalhousie Street
Vaughan, Ontario
Luxury Freehold Townhouse! Welcome to this beautifully upgraded 3 Bedroom + Den, 2 Full Bathroom home featuring a finished walkout basement ideal for an exercise room or media room. Located in the heart of the GTA, this modern townhouse combines elegance with everyday convenience. Highlights: Prime location with easy access to major highways Steps to subway, train, and bus routes Surrounded by top-rated schools, shopping, and entertainment Bright, open-concept layout with premium finishes. .Enjoy the perfect blend of luxury, lifestyle, and location truly a home that has it all! POTL Fees only $156/month (id:60365)
11 Jong Street
Norfolk, Ontario
Beautiful 4 bedroom, 2 bathroom home in a quiet, established neighbourhood. This well appointed home has 1,352 finished sq. ft. on the main floor and the basement was fully finished in 2022. this home has many top of the line finishes including vaulted ceilings, crown mouldings, hardwood floors, upgraded kitchen with quartz countertops, 9' ceilings on the main floor, etc. (id:60365)

