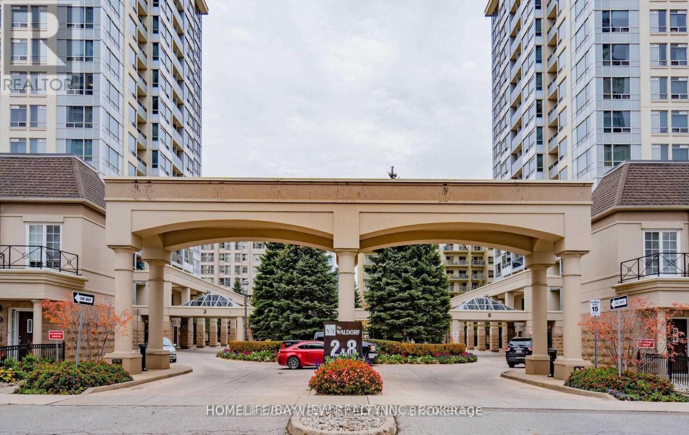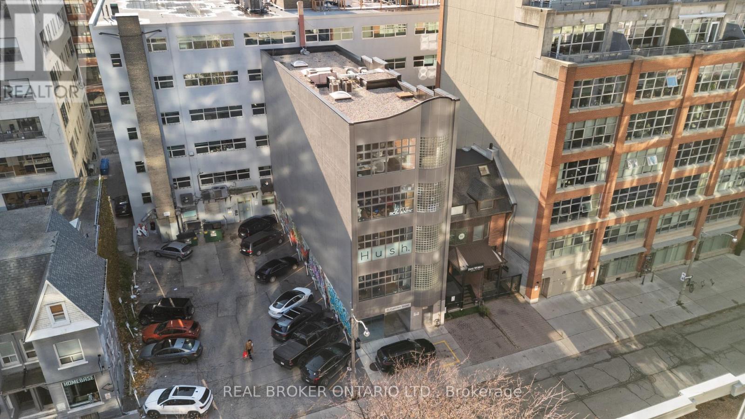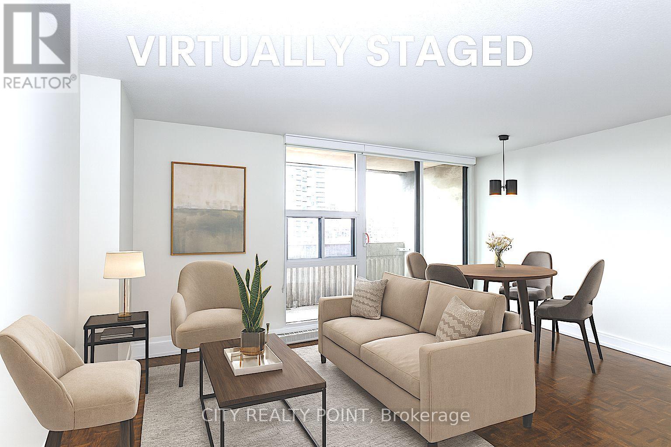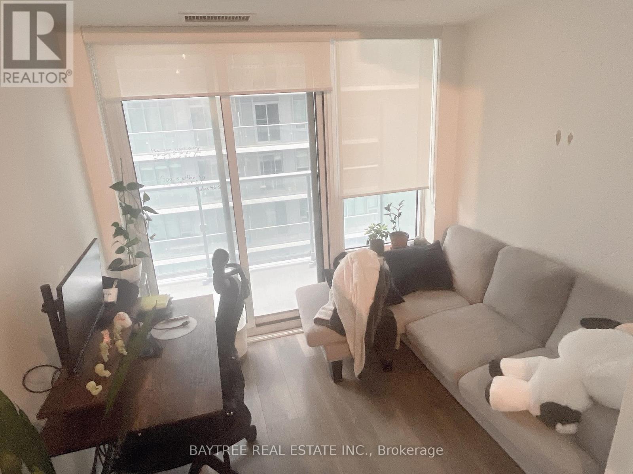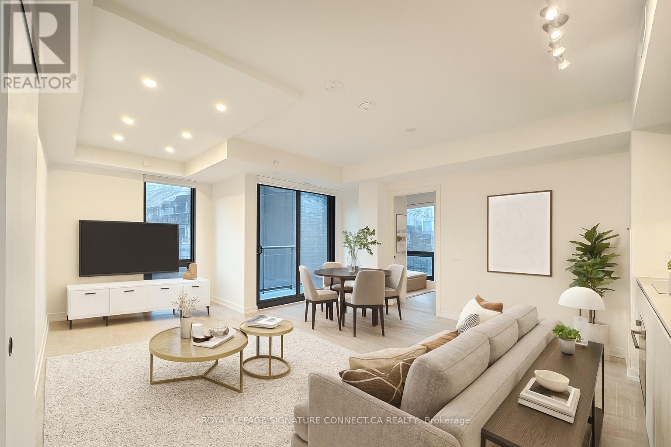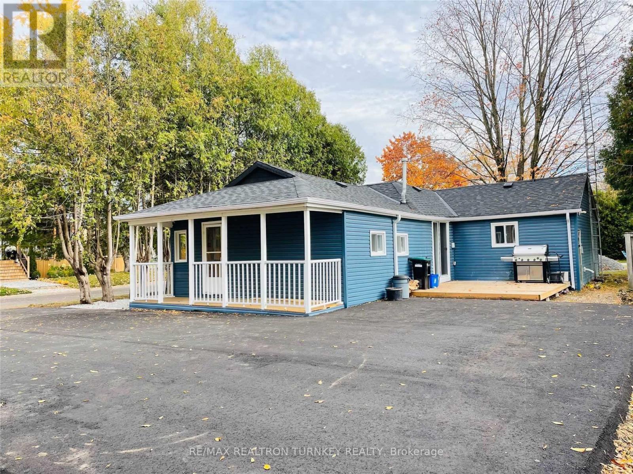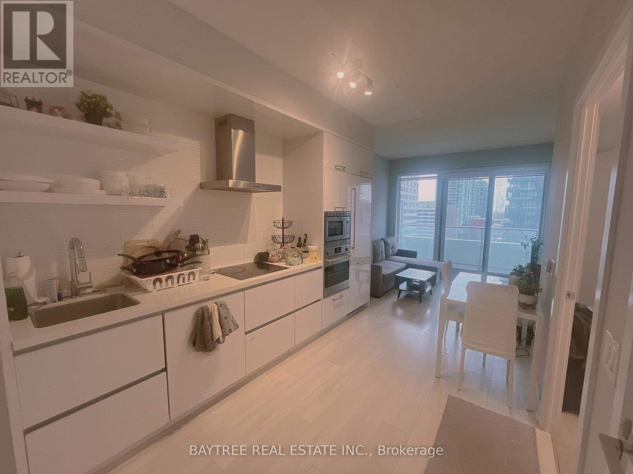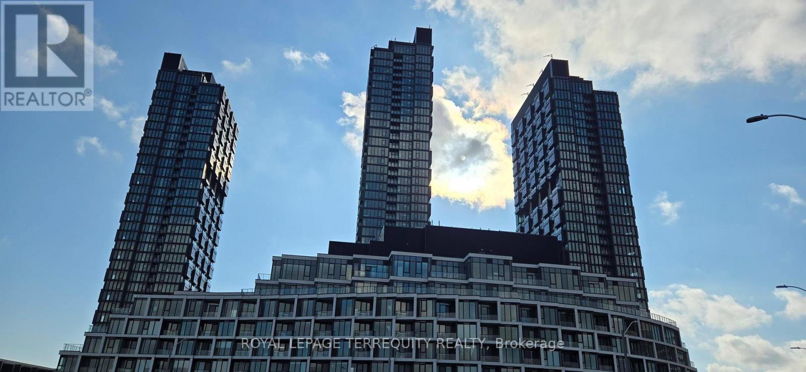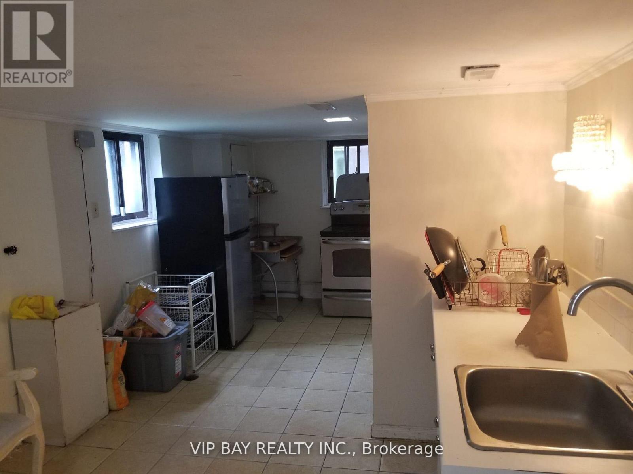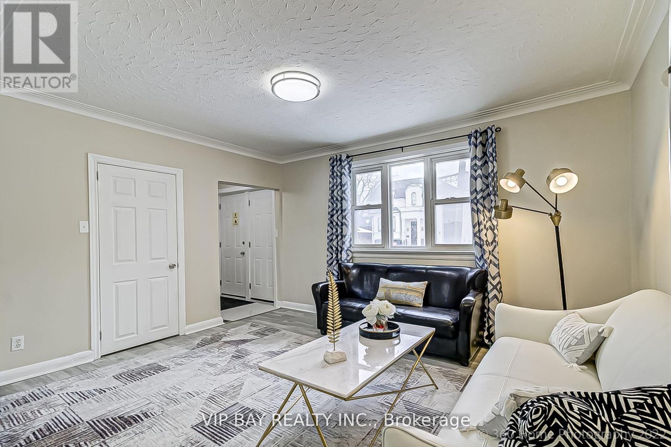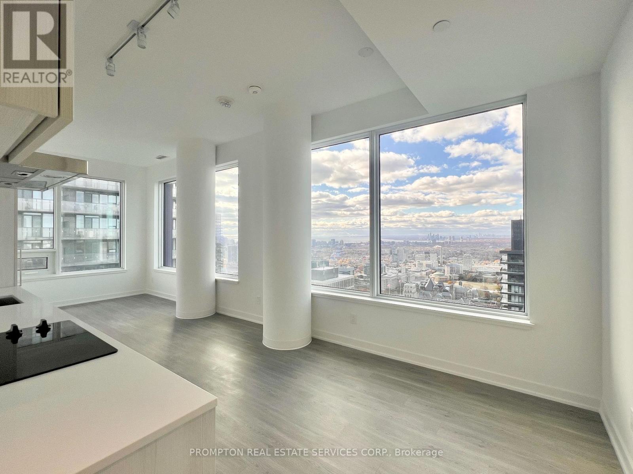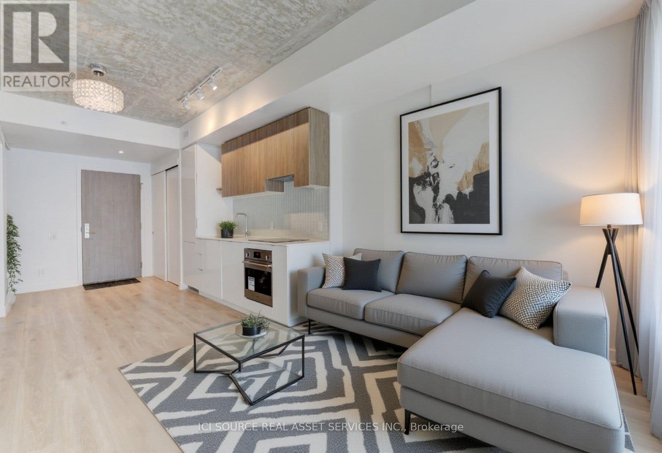Gv25 - 8 Rean Drive
Toronto, Ontario
**All Utilities Included*Award Winning Luxurious 1+1Bdr.Townhouse Shows Like A Model Unit, Added Advantage Of Your Own Private Walk-Out Patio, Access To The Wonderfully Manicured Grounds. 9'Ceiling,Stunning Hardwood Floors, Gourmet Kitchen With High End Ss Appliances, Quarts c-Top, Renovated Custom Bath, Den Cab Be 2nd Bdrm W/Organizer, Custom Crown Molding,. A Close Walk To Fantastic Amenities. Right Across From Bayview Village, Subway Access,401 And More! (id:60365)
501 - 21 Camden Street
Toronto, Ontario
Welcome To 21 Camden Street. A Rare Opportunity To Own A Beautifully Built-Out Medical Office In One Of Toronto's Most Desirable Downtown Neighbourhoods. Situated On The Top Floor Of A Boutique Office Building, This Space Combines Modern Sophistication With Professional Functionality. This Turnkey Medical Suite Features A Chic And Contemporary Design, Including Multiple Exam Rooms, A Reception And Waiting Area, Private Offices, And Custom Millwork Throughout. Large Windows Fill The Space With Natural Light, Creating A Bright, Inviting Atmosphere For Patients And Staff Alike. Located Just Steps From Spadina Avenue, King Street West, This Property Offers Unbeatable Access To Public Transit, Parking, Restaurants, And Amenities. Ideal For Medical Professionals, Specialists, Or Health And Wellness Practitioners Seeking A Refined And Move-In-Ready Space. Some photos are virtually staged. (id:60365)
2305 - 33 Isabella Street
Toronto, Ontario
TWO MONTHS FREE* | DOWNTOWN TORONTO BLOOR & YONGE | STUDIO APARTMENT | Now offering up to TWO MONTHS FREE (one month free rent on a 12-month lease or 2 months on 2 years lease). Enjoy the best of downtown living at 33 Isabella Street, just steps from Yonge & Bloor. This bright, well-designed studio offers modern comfort in one of Toronto's most connected neighbourhoods. Walk to universities, shops, cafés, restaurants, Yorkville, Queens Park, College Park, Dundas Square, and multiple TTC subway lines. Ideal for students, young professionals, and newcomers, the building is rent-controlled, professionally managed and well-maintained balancing style, space, and urban convenience. Building amenities: gym, games/theatre room, party/multipurpose room, bright laundry.Heat, water & hydro included in rent. Portable A/C units permitted. Reserved parking available ($225/month) Move in today and experience central Toronto living with everything at your doorstep. (id:60365)
3205 - 99 Broadway Avenue
Toronto, Ontario
Welcome To Citylights On Broadway North Tower.Architecturally Stunning, Professionally Designed Ameneties, Craftsmanship & Breathtaking Interior Designs- Y&E's best Value! walking Distance To Subway W/ Endless Restaurants & Shops! The broadway Club offers over 18,000 st Indoor & over 10,000 st Outdoor Amenities including 2 Pools Amphitheater, Party Room W/ Chef's kitchen, Fitness Centre +More! 1 BED, 1BATH W/ BALCONY! South Exposure.Discover this Sun-Drenched Master Retreat featuring a Massive, Floor-to-Ceiling Window for stunning natural light. Includes a Generous Walk-in Closet and is Immaculately Maintained for an effortlessly luxurious feel. Simply perfect!.This is a Walker's Paradise! Everything you need for daily life is within easy reach: Major Grocery Stores, the Cineplex, top-rated Fitness Centers/Gyms, and Major Banks.Experience a truly superior quality of life in this unbeatable, highly sought-after location. (id:60365)
426 - 35 Parliament Street
Toronto, Ontario
This brand-new, ultra-rare 1,233 sq. ft. 3 bed + den with EV-charging parking + locker corner suite at The Goode Condos combines bright, open living with premium finishes, featuring floor-to-ceiling windows, a modern open layout, a sleek contemporary kitchen, and two private balconies that extend your living space. The primary bedroom offers a spacious layout with a clear outlook onto the historic Distillery District. The den is a functional enclosed room with a sliding door-perfect as a home office or an additional bedroom. Spacious bedrooms, premium finishes, EV-charging parking conveniently near the elevators, and a storage locker complete this standout suite. Residents enjoy exceptional amenities including a BBQ area, business centre with WiFi, concierge, outdoor pool, dining room, games room, gym, party room, yoga studio, rooftop deck, pet wash area, art studio, and a movie room-all in one of Toronto's most vibrant and walkable neighbourhoods. Photos are virtually staged. (id:60365)
18 River Drive
East Gwillimbury, Ontario
Beautiful 3-bedroom, 2-bathroom bungalow within walking distance to River Drive Parkette, featuring public park space and water access to the Holland River. This home was thoughtfully renovated in 2022, with updates including new flooring, pot lights, modernized bathrooms and shower, and a new asphalt driveway. Enjoy all that Holland Landing has to offer, including local favourites such as Tatlows Restaurant, Santa Fe Pizza, and The Neighbourhood Market. The welcoming, family-friendly neighbourhood is close to public schools, including Park Avenue Public School, just a 5-minute drive away. Situated on a large, private 50 x 150 ft lot, this home provides plenty of space for your family. Conveniently located near Highway 404, GO Transit, Costco, and Upper Canada Mall, this move-in ready home perfectly combines comfort, charm, and community. (id:60365)
1610 - 2221 Yonge Street
Toronto, Ontario
The Hub Of All Hubs, The Original Central Location And The Benchmark For All Other Urban Centres In The GTA - Yonge & Eglinton! The Latest Address To Hit The Yonge& Eglinton Location, 2221 Yonge, A Skip's Distance To The TTC, Restaurants And Other Conveniences. Residents of this condo can enjoy amenities like a Gym / Exercise Room, Pool, Common Rooftop Deck and a Concierge, along with Visitor Parking, BBQs, Bicycle Parking, Business Centre, Elevator, Guest Suites, Hot Tub / Jacuzzi, Media Room / Cinema, Meeting / Function Room, Outdoor Patio / Garden, Parking Garage, Games / Recreation Room, Security Guard, Enter Phone System, Spa, Visitor Lounge and a Yoga Studio. Monthly maintenance include Air Conditioning, Common Element Maintenance, Heat, Building Insurance and Water.Designed for style and light! The master bedroom offers a wardrobe and a massive picture window for stunning views and natural light. With a modern kitchen and a meticulous white backdrop, this home feels immediately brighter, more contemporary, and significantly larger. 1+Den, 2-Bathroom layout. The separate den provides the perfect space for a personal office or private study, and The oversized master bedroom and large en-suite bathroom ensure comfortable and convenient living. (id:60365)
1015 - 1 Quarrington Lane
Toronto, Ontario
Welcome home to gorgeous skyline and park views! Bathed in sunlight, be the first to live in this brand-new, west facing, beautifully designed 2-bedroom, 2 bathroom suite. Enjoy a rare combination of Toronto skyline views to the south and a serene ravine/park outlook to the north, providing the best of both worlds. Featuring an efficient, modern layout with a bright open-concept living space, sleek contemporary kitchen, and large windows that fill the unit with natural light. Two well proportioned bedrooms, a stylish 4-piece ensuite, a second full bathroom, plus ample storage make this home as functional as it is beautiful. Located within the vibrant One Crosstown master-planned community, residents enjoy premium finishes, thoughtfully curated amenities included co-work lounge, art studio, gym, basketball court, yoga room, roof top BBQ and more! Exceptional access to transit, parks, trails, and everyday conveniences. Includes 1 parking and 1 locker. A perfect opportunity to live in a growing, highly desirable neighbourhood in a brand-new building. (id:60365)
52 Athabaska Avenue
Toronto, Ontario
Very Low Price Walk-Out Basement Apartment ,,, High Demand Luxury Area Steps to Yonge St, Walking Distance To All Amenities, Transportation, CenterPoint Mall, Groceries, Restaurant, Parks, School, NoFrills, Walk/Out Basement Apartment With Separate Entrance & Kitchen & Bath, Above Ground Windows, Surrounded By New Built Multi-Million Dollar Homes, Low Price For A A A Tenant (id:60365)
52 Athabaska Avenue
Toronto, Ontario
3 Br + 2 Bath, Living , Dining, Kitchen, 2 Stories Detach Cozy Home, High Demand Luxury Area Steps to Yonge St, Walking Distance To All Amenities, Transportation, CenterPoint Mall, Groceries, Restaurant, Parks, High Ranking School, NoFrills, 2 Skylights, Kitchen W/O To Deck With Large Private Backyard, Surrounded By New Built Multi-Million Dollar Homes, Low Price For A A A Tenant. (id:60365)
5215 - 8 Wellesley Street W
Toronto, Ontario
***Brand New 2-Bedroom, 2-Bathroom Corner Unit with EV Parking + Locker, offering spectacular views of the city skyline from the 52nd floor!*** Welcome to 8 Wellesley Street Residences - a luxury condo located in the heart of downtown at Yonge and Wellesley. This bright, south-west facing suite offers rare 10-ft ceilings and features an efficient split bedroom floor plan, contemporary finishes throughout, and expansive wrap-around windows in the living room that bring in lots of sunlight throughout the day. Enjoy 21,000-sf of luxury hotel-inspired amenities: 24/7 access to 6,300 Fitness Centre with state-of-the-art equipment, cross training, yoga, and sports simulator; 24/7 access to Co-Working Space with private study rooms and collaborate space; indoor lounge; outdoor lounge with BBQs; 24-hr concierge, guest suites, automated parcel storage, bike storage, visitor parking and more! An incredible location with everything at your doorsteps. Steps, literally, to Wellesley substation station, coffee shops, restaurants, and groceries. Just a 5-15 minute walk to Queens Park, MaRS Discovery District, University Health Network, Yonge and Bloor, Yorkville, University of Toronto, Toronto Reference Library, Toronto Metropolitan University, Canadian Tire, and supermarkets like Farmboy and Loblaws. Short transit ride to Union Station and the Financial District. 1 EV parking + 1 Locker included. Move in immediately! (id:60365)
317 - 161 Roehampton Avenue
Toronto, Ontario
Bright & Stylish 1-bedroom + DEN suite offering 550 sqft of thoughtfully designed living space plus a generous 97sqft balcony. Open-concept layout with 9-ft ceils create an airy inviting atmosphere filled with natural light. Enjoy modern elegance throughout, featuring upgraded laminate flooring, designer light fixtures and a sleek European-style kitchen complete with quartz countertops, matching backsplash and premium custom-integrated appliance. ~ Building Amenities: Enjoy hotel-style living with a 24-hour concierge, guest suites, a fully equipped gym, outdoor lap pool, hot tub jacuzzi, gazebo for quiet outdoor lounging, BBQ area, party room and game room with golf simulator. Just steps from shopping, dining, TTC subway, parks, library, and cinemas. Perfectly suited for a single professional or couple seeking comfort, style, and functionality in one refined condo rental. Please note, any staged photos are for illustrative purposes only.*For Additional Property Details Click The Brochure Icon Below* (id:60365)

