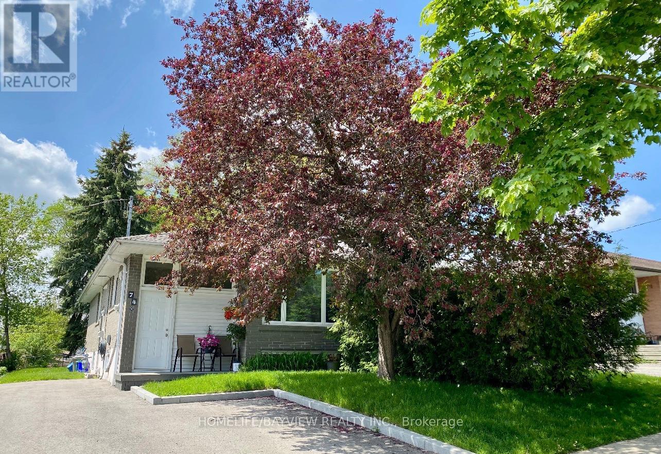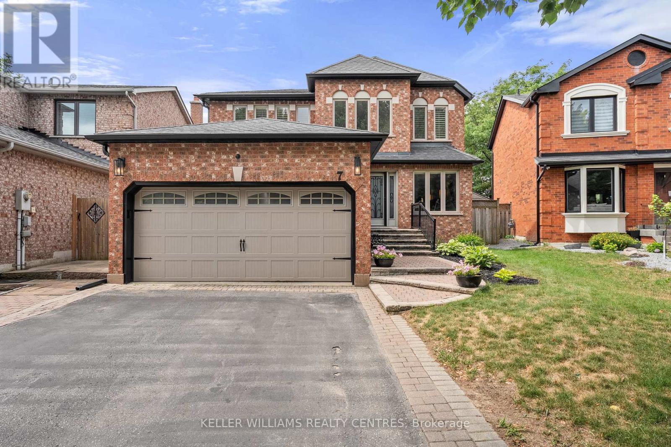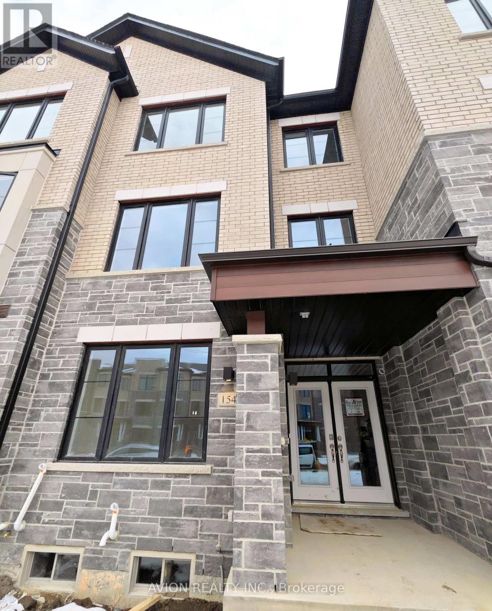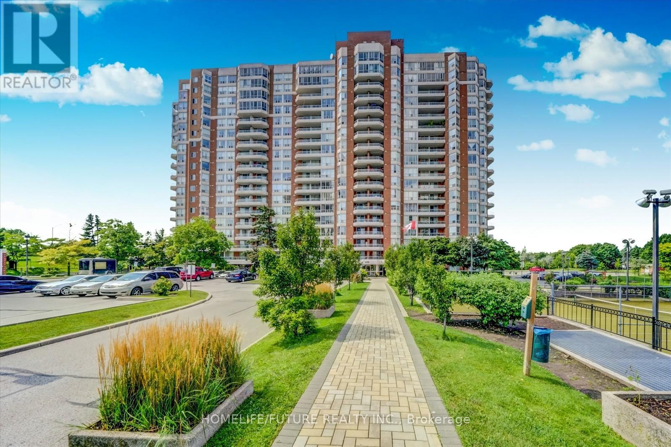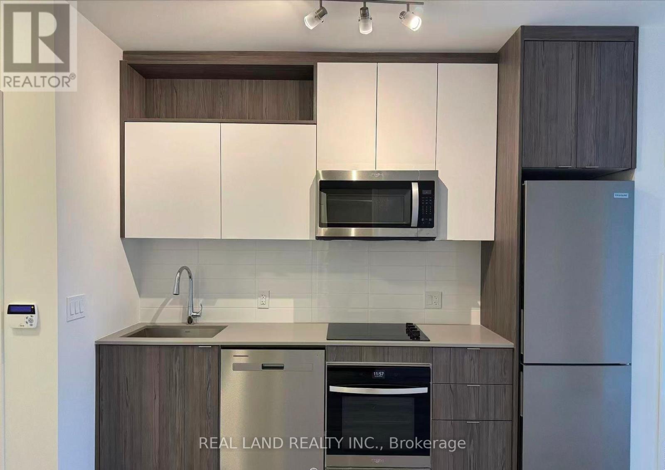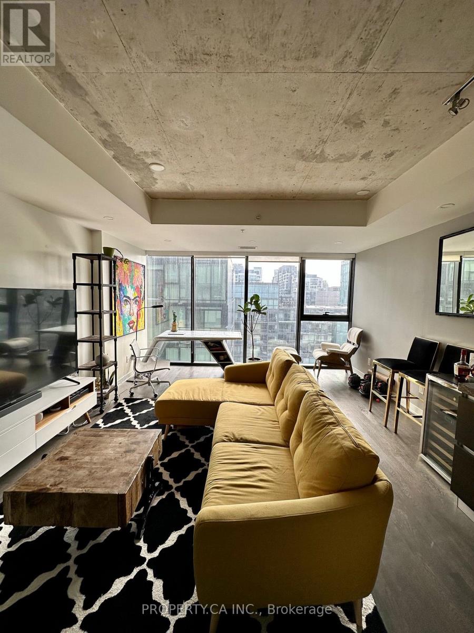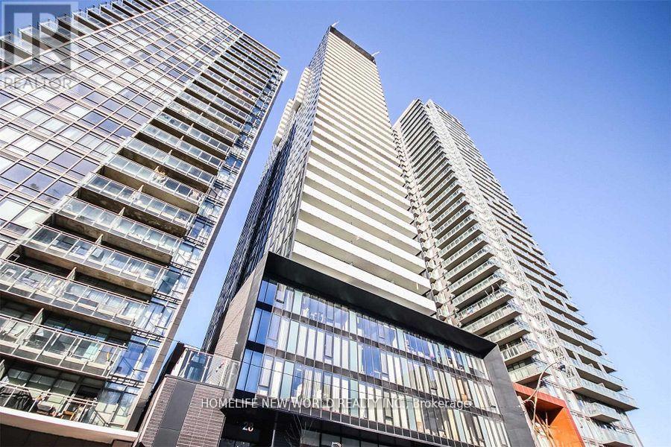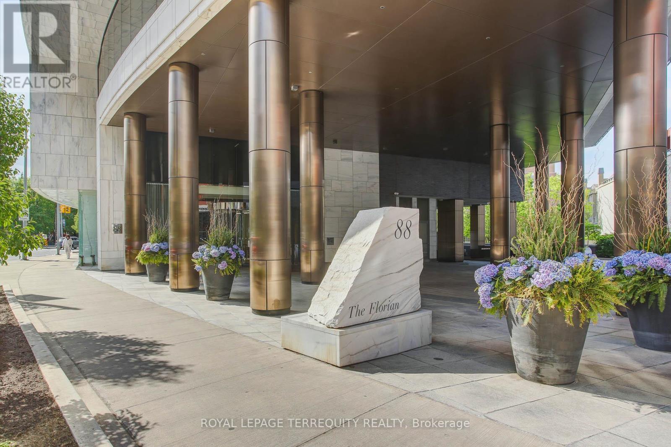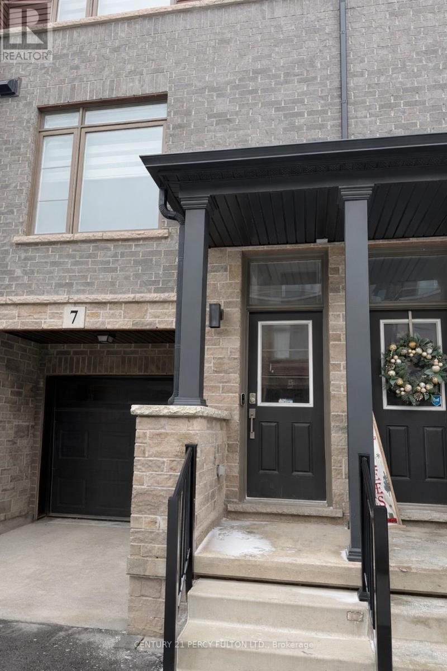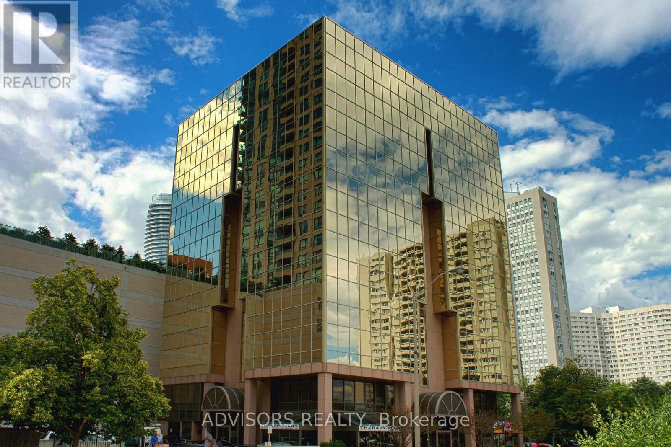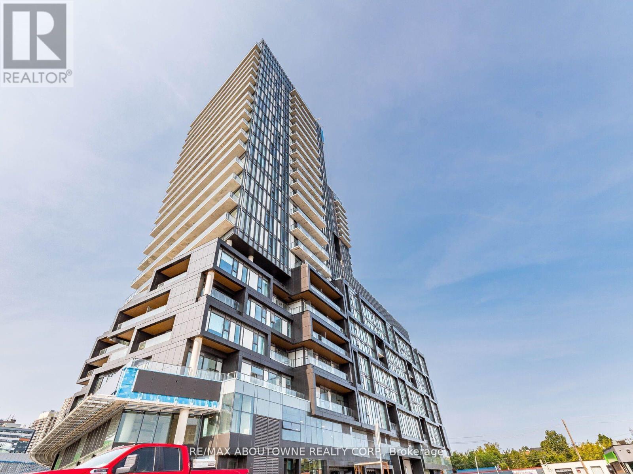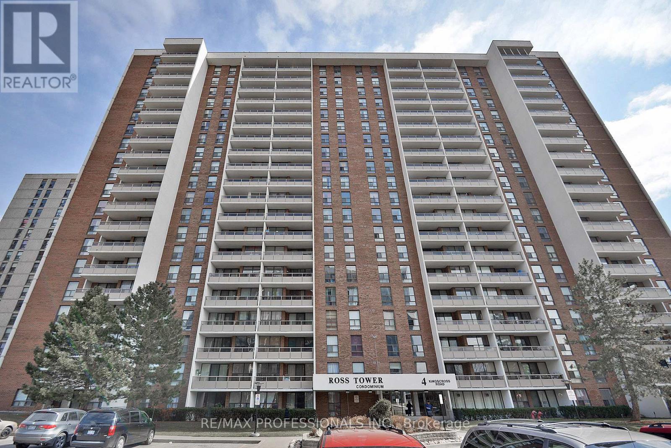Bmnt - 74 Newbury Drive
Newmarket, Ontario
Discover your new home in this spacious, neatly laid out legal 2-bedroom basement apartment, freshly painted with brand new floors and more! Perfectly situated on a calm and family friendly street in the heart of Newmarket. Boasting a private separate entrance and one dedicated parking spot, this bright residence offers unparalleled convenience-just steps away from Upper Canada Mall, the GO Station, historic Main Street, and a wealth of premium shopping including Costco and Walmart. Whether you're commuting via Highways 400 and 404 or enjoying local parks and recreation centers, everything you need is at your doorstep. The unit comes fully equipped with a fridge, stove, and its own private laundry (washer & dryer) for your exclusive use. Available immediately for quality tenants; utilities are shared at a 40% split. (id:60365)
7 Mahogany Court
Aurora, Ontario
Welcome To This Beautifully Renovated 2-Storey Executive Home In The Prestigious Aurora Highlands. Situated On A Premium 60' Wide Pie Lot With No Houses Behind. Located On A Highly Desired Dead End Court. The Exterior Features A Landscaped Backyard W/ Inground Saltwater Pool, Gazebo, & Front & Back Garden Sprinkler System. The Interior Features 3,250+ Sq/Ft Of Finished Living Space, An Open Concept, Sun-Filled Family Room W/ Gas Fireplace Rough-In, Dining Room W/ Walk-Out To Backyard, & Fully Renovated Chef's Kitchen W/ Top Of The Line Stainless Steel Appliances, Beautiful Quartz Countertops, & Gas Stove Rough-In. The Home Boasts 4 Large Bedrooms & 3 Bathrooms. Escape To Your Dream Primary Bedroom W/ Walk-In Closet, Fully Renovated 4-Pc Ensuite W/ Large Walk-In Shower, & Double Sink Vanity. Stunning Hardwood Floors & Pot Lights Throughout. Large Open Concept Finished Basement. 2 Car Garage W/ Extensive Storage Space In Attic & Entrance To Laundry Room. Steps From Top Rated Schools, Public Transit, & Case Woodlot Nature Trails! (id:60365)
154 Vine Cliff Boulevard
Markham, Ontario
Brand new Double garage Townhouse by Fieldgate Homes ! 4bedrooms plus Den with 9ft high ceiling on Main & upper floor! Hardwood floor ,Stained oak stairs ,Granite countertop & Upgraded kitchen.200 amp electrical panel. Near Highway 404, costco, top-rated schools, beautiful parks, and convenient amenities. Assignment Sale. (id:60365)
1510 - 430 Mclevin Avenue
Toronto, Ontario
This bright and Modern Condo features 2 Bed Rooms, 2 full bathrooms, a Cozy living area and an open Balcony for relaxing. 24 Hours gated Community. Enjoy the Convenience of ensuite Laundry and Underground Parking. Located just steps from TTC, Medical offices, Public Library, Shopping Malls, with only Minutes from highway. This Condo offers aminities including indoor Pool, Fitness Center, Sauna, Tennis Courts and Party Hall. Brandnew Laminate Flooring throughout the unit and brand new appliances. Freshly painted and new Vanities in Bathrooms. Brandnew Counter tops in the Kitchen. (id:60365)
Ph1920 - 60 Princess Street
Toronto, Ontario
A Premium Residence At Front St E & Sherbourne By Pemberton. 1 Bed + Den, Den Can Be Used 2nd Bedroom. Luxury Suite With Full Balcony. Bright And Spacious Layout, Brand New Appliances. Open Concept. Just Steps Away From The No Frills, Dollarama, St. Lawrence Market, The Waterfront, Convenient TTC Access. Amenities; Infinity- Edge Pool, Rooftop Cabanas, Outdoor BBQ Area, Games Room, Fully-Equipped Gym, Yoga Studio, Party Room, And More. Parking Is Available for an Additional $100. Water, Heat And Internet Included. (id:60365)
1010 - 629 King Street W
Toronto, Ontario
Experience luxury and extreme convenience living in one of Toronto's most sought-after modern boutique buildings in the heart of the Fashion District on King West. This fully furnished, bright and open south-facing 1-bedroom unit features floor-to-ceiling windows with beautiful views of the CN Tower, the city, and the lake. Rarely included parking with access to enjoy Lavelle's world-class outdoor pool, lounge bar, and more! Extras: 24 hour concierge, Guest Suites, Games Room, Children's Playground, Rooftop Pool, Lounge, Gym, PetWash Station and More! (id:60365)
2605 - 28 Wellesley Street E
Toronto, Ontario
Exclusive Opportunity To Own In The Downtown Core! Prime Location To Wellesley Subway Station. unit With Livable And Functional Layout Featuring, 9 Foot Ceilings to Compliment Floor-To-Ceiling Windows . Open-Concept Kitchen, Beautiful Countertops & Tiles In Full Bathroom, Spacious Bedroom. Modern Lobby And Amenities. 24/7 Concierge, Fully Equipped Gym & Terrace. Walking distance to U of T, TMU and more. Steps Away From Culture, Entertainment And Shopping. (id:60365)
1804 - 88 Davenport Road
Toronto, Ontario
Spectacular sunsets and panoramic views await you at this stunning 2197 square foot corner suite at The Florian in Yorkville. Refined layout, elegant and renowned style, the perfect balance of modern clean lines and classic enduring quality. 2 Bedrooms each with its own ensuite bath, plus a study/den/library + powder room. Chic sleek great sized kitchen w/ extended peninsula counter so you can chef and entertain seamlessly. Two large balconies w/ access from all rooms. Light comes from everywhere in this suite. 10ft ceiling height and well placed walls for all of your Art. The finest of finishes and details were chosen for 1804. 98% walkscore means you are minutes from parks, subway and some of the finest shops and dining in Toronto. The Florian where luxe meets modern in gracious balance. Steps to Bay/Bloor. Summerhill & Rosedale. A centre point, from which you can peruse shops, meet friends for gelato, catch subways or taxi or walk to the Ballet or Symphony. The amenities at 88 Davenport are meticulously designed, purpose and luxury in every touch. Excellence and exclusivity w/ only 4 suites on this floor. Living at The Florian is all about bespoke comfort. 24Hr concierge , valet parking, and a sun drenched indoor swimming pool. Work out in the well appointed fitness center, then enjoy the saunas and spotless spa like change rooms and showers. Plan events, dinners, parties, meetings in the huge welcoming party room, w/ its own dining area and separate lounge, and catering kitchen. The Florian also offers guest suites. Not to miss the extraordinary 4th floor outdoor garden rooftop lounge and bbq area, fully landscaped and furnished to dine, relax, entertain and to enhance your living experience at 88 Davenport. Book tea at the Windsor Arms and dinner at the Four Seasons, or order in and enjoy your 2 stunning terrace-like balconies. One parking and 1 locker are included w/ this suite. This is the epitome of a "Boutique" refined city residence. (id:60365)
7 - 575 Woodward Avenue
Hamilton, Ontario
Newly constructed ( built in 2021) and never occupied unit townhome offering modern design and everyday comfort in the heart of Hamilton. This bright 3-bedroom, 2-bathroom home features a functional open-concept layout with large windows that fill the space with natural light. The contemporary kitchen offers ample cabinetry and counter space, seamlessly connecting to the living and dining areas, ideal for both relaxing and entertaining. Enjoy the added privacy of an end unit and unwind on your private balcony. Conveniently located just minutes from highway access, shopping, transit, and all essential amenities, this home is an excellent opportunity for homeowners or investors seeking a turnkey property in a growing neighborhood (id:60365)
410b - 3660 Hurontario Street
Mississauga, Ontario
A single office space in a well-maintained, professionally owned, and managed 10-storey office building situated in the vibrant Mississauga City Centre area. The location offers convenient access to Square One Shopping Centre as well as Highways 403 and QEW. Proximity to the city center offers a considerable SEO advantage when users search for "x in Mississauga" on Google. Additionally, both underground and street-level parking options are available for your convenience.Extras:Bell Gigabit Fibe Internet Available for Only $25/Month **EXTRAS** Bell Gigabit Fibe Internet Available for Only $25/Month (id:60365)
1912 - 10 Graphophone Grove
Toronto, Ontario
***A Must See*** stunning 2 bed + 2 bath condo at Galleria on the Park II. Open-concept floor plan that brings lots of natural light into the unit. 10' ceilings. Spacious bedrooms. 2 Full bathrooms. Modern kitchen with quartz counter, stainless steel appliances and built-in microwave. Large windows. Open balcony with clear views of the city skyline & the lake. Great building amenities including 24hr Concierge, Fitness Centre, Party Room, Outdoor Pool, Rooftop Deck/Garden. Steps to TTC, Walking distance to the subway, GO station, restaurants, shopping and more. 1 Underground parking spot with EV charger, 1 Locker Included. (id:60365)
1109 - 4 Kings Cross Road
Brampton, Ontario
Beautiful 2-bedroom, 1-bath condo in a highly sought-after Brampton community. This bright and spacious suite features a kitchen with walk out balcony, bathroom, spacious bedrooms, and modern laminate flooring. Enjoy a well-maintained, move-in-ready unit with an excellent layout and ample natural light. This unit comes with 2 underground parking spots plus an ensuite locker for added convenience. All utilities included: heat, air conditioning, hydro and high speed internet. Perfectly located within walking distance to public transit, schools, Bramalea City Centre, library, parks, and everyday amenities. A clean, comfortable, and stylish place to call home. (id:60365)

