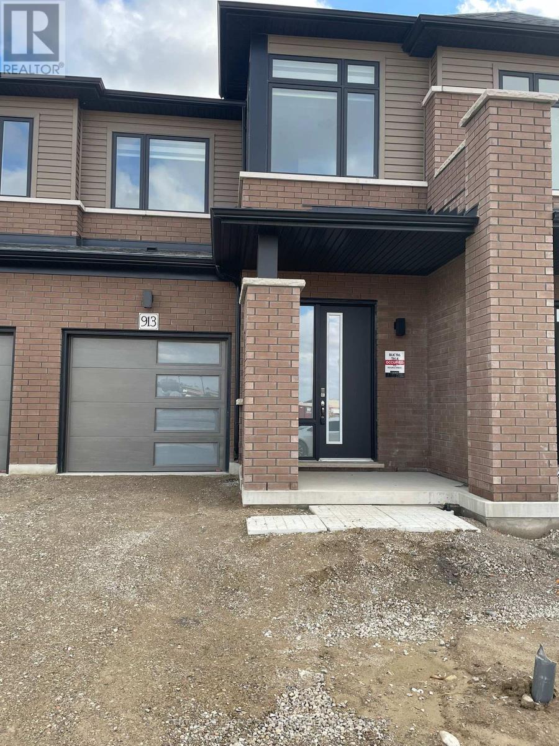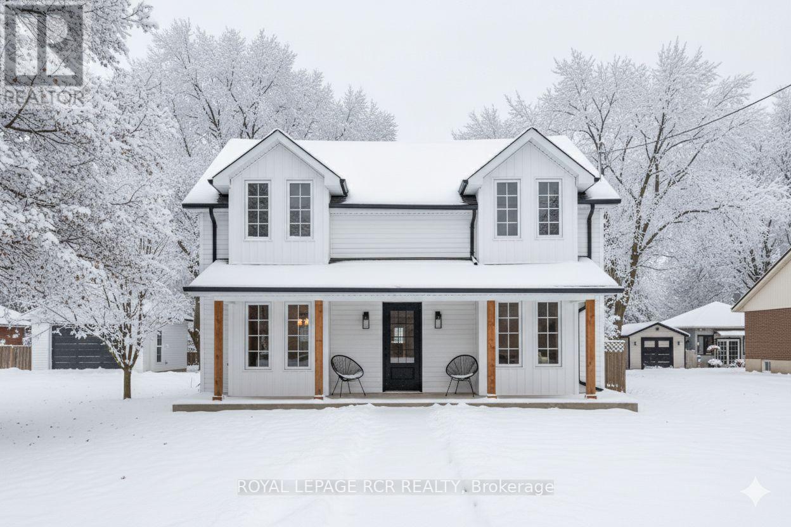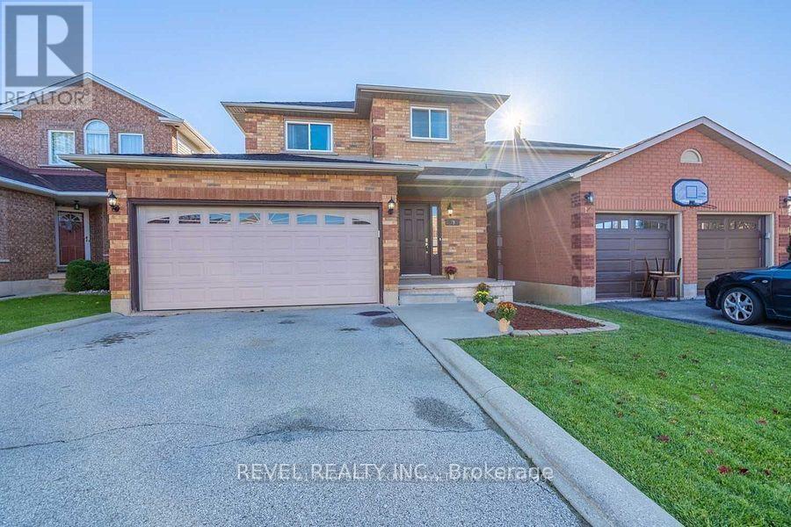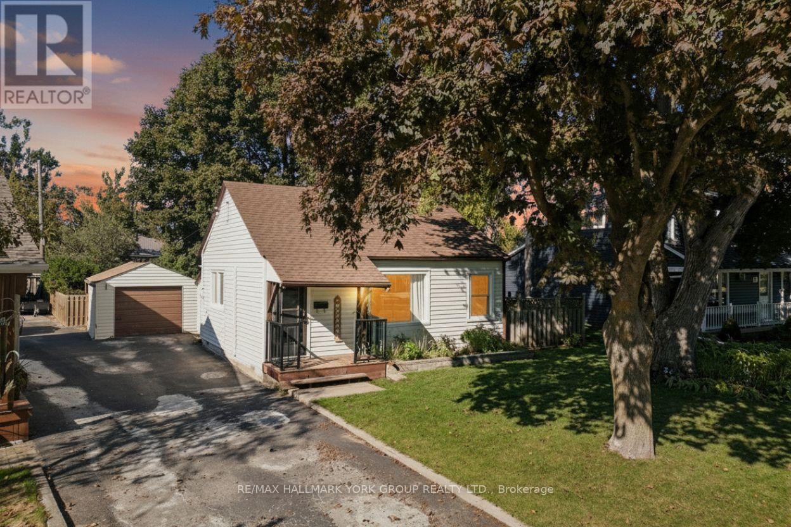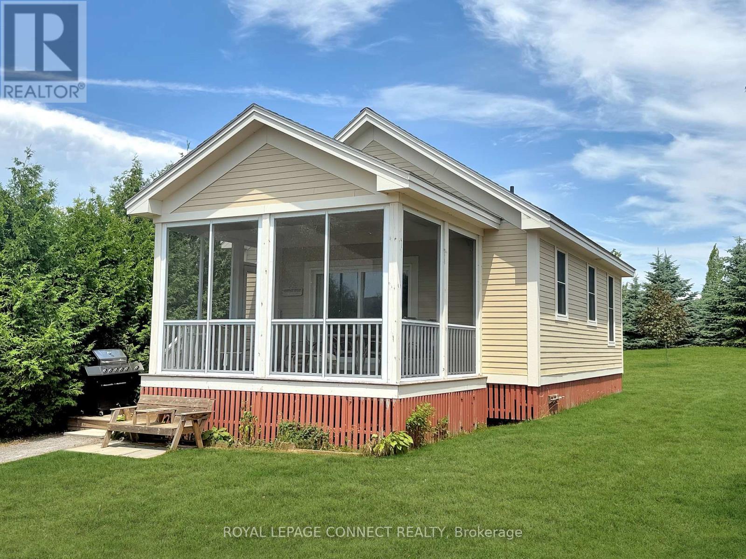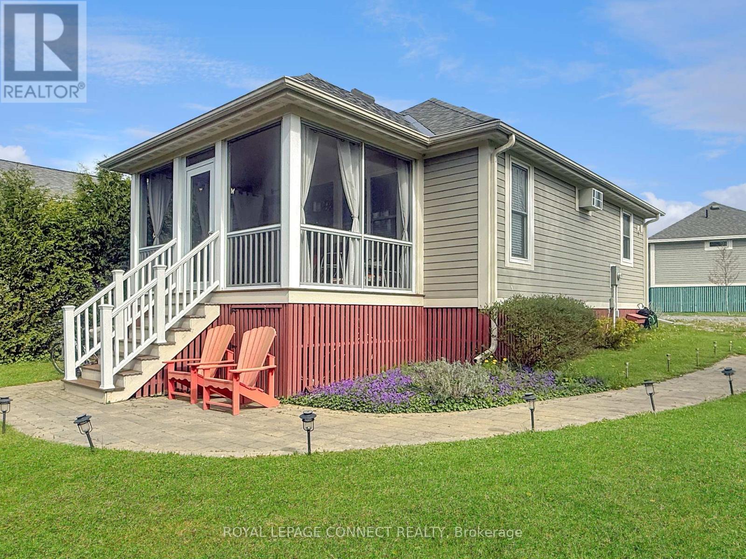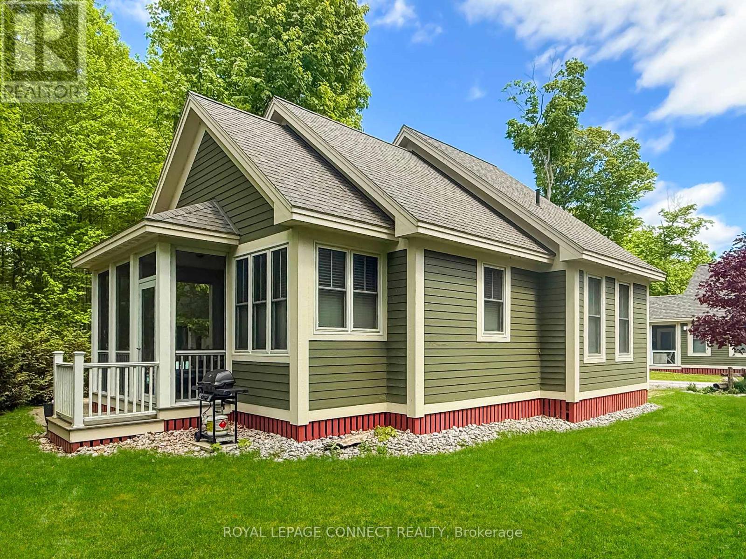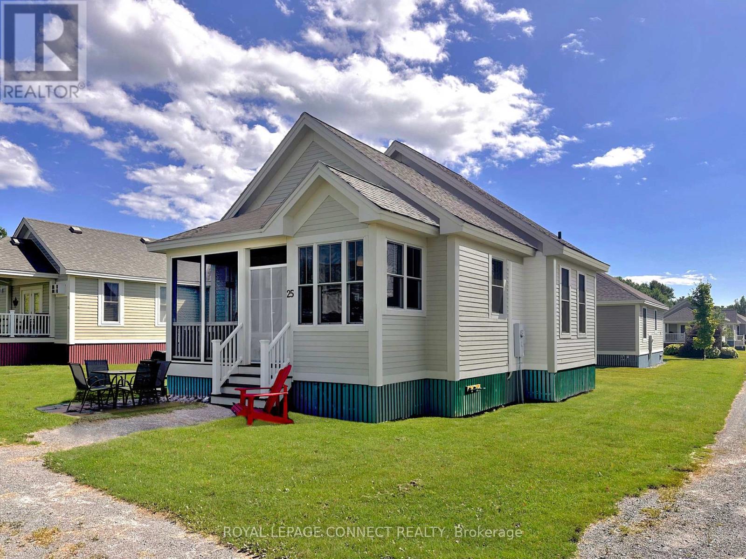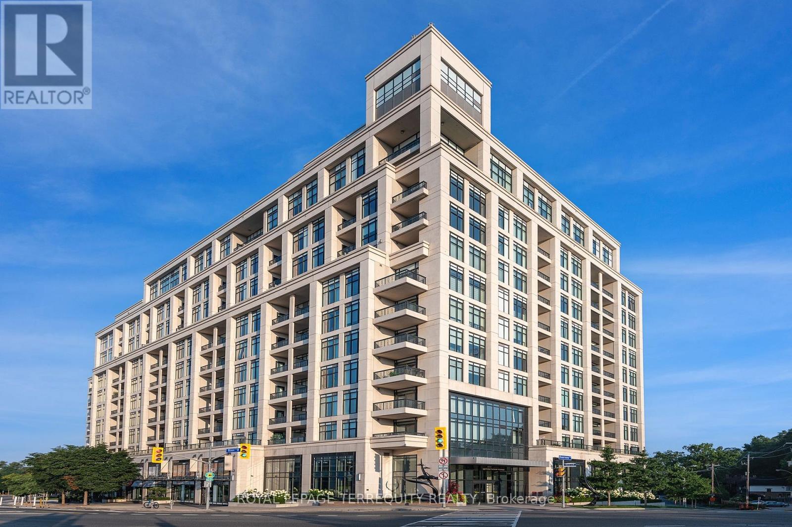913 Douro Street
Stratford, Ontario
Brand New Townhome in Avon Park - Move-In Ready! Welcome to one of the first homes available in Avon Park by Cachet Homes, located in Stratford's desirable east end. This 3-bedroom, 3-bathroom townhome blends bright, modern design with a smart, functional layout-perfect for families and professionals alike. Main Level Highlights: Open-concept living, dining, and kitchen-ideal for entertaining Stylish 2-piece powder room Sleek finishes and abundant natural light Upper Level Features: Spacious primary suite with a luxurious 4-piece ensuite and oversized walk-in closet Two additional bedrooms and a full bathroom Convenient second-floor laundry with generous storage. Additional Perks: Two parking spots (garage + driveway) Fully equipped with appliances and garage door opener. Prime Location: Close to shopping, restaurants, and everyday amenities Quick highway access to the KW Region. This home is move-in ready and available immediately-be the first to call it yours! (id:60365)
349 Smith Street
Wellington North, Ontario
Nestled on an expansive lot in downtown Arthur, this exquisite 4 bedroom, 3 bathroom home has undergone a complete transformation, blending classic architecture with elevated modern finishes. The main level impresses with wide-plank hardwood flooring and a light-filled living room anchored by a gas fireplace clad in Taj Mahal quartz, framed by large windows and a coffered ceiling. The adjacent open concept kitchen and dining area is a showpiece of design, featuring an oversized centre island with a waterfall quartz countertop and breakfast bar, pendant lighting, a custom plaster range hood, pot lighting, and full-height Taj Mahal quartz backsplash and counters that carry the stones elegant detailing throughout. Arched windows throughout the principal rooms add a graceful architectural touch, while a beautifully appointed mudroom at the rear of the home offers built-in storage and striking herringbone brick tile underfoot. A versatile main floor room provides the option for a family room or fifth bedroom, complemented by a stylish 4 piece bathroom and convenient main floor laundry. The upper level is equally impressive. The primary suite offers a walk-through closet and an elegant 5 piece ensuite with a curbless walk-in tiled shower, stationary glass, soaker tub, and double vanity. Three additional bedrooms provide generous proportions and share a modern 4 piece main bath. Outdoors, a wraparound covered back deck extends your living space, ideal for entertaining or relaxing while overlooking the spacious, private yard. A brand new detached 1.5 car garage adds functionality to this truly turnkey property. From curated finishes to thoughtful functionality, every detail of this home has been carefully considered offering a rare opportunity to own a truly exceptional home in one of Arthur's most established neighbourhoods. (id:60365)
79 Lynnette Drive
Hamilton, Ontario
Opportunity Knocks Welcome to 79 Lynnette Drive, a charming 3-bedroom, 3-bathroom gem nestled in the heart of Hamilton's desirable Falkirk neighbourhood. This lovingly cared-for home is ready for its next chapter, offering a solid foundation and endless possibilities to update and make it truly your own. As you step inside, you're greeted by a bright and spacious main floor, with a welcoming living and dining area bathed in natural light from large windows. The kitchen, complete with an adjoining breakfast nook, is ready to become the heart of the home, awaiting your personal touch to bring it to life. A convenient main-floor laundry room adds a thoughtful, functional touch to everyday living. Upstairs, the primary bedroom offers a peaceful retreat, perfect for unwinding after a long day. Two additional spacious bedrooms ensure plenty of room for a growing family, guests, or a home office. And with a finished basement, you'll find even more space to create the perfect rec room, gym, or any area that suits your lifestyle. Step outside into the backyard, an ideal setting for entertaining, gardening, or simply relaxing. The attached garage provides direct access to the home, making errands and family life that much easier. All of this is just minutes from parks, schools, shopping, and public transit, ensuring convenience and easy commuting. This is your chance to add your personal touch and turn this house into a home that reflects your unique style. Don't miss out on this fantastic opportunity! (id:60365)
24 Churchill Crescent
Kawartha Lakes, Ontario
Set on a quiet North End Lindsay street, this bright 2-bedroom bungalow welcomes you with smart updates and lifestyle comforts. Enjoy a sun-filled living/dining room with hardwood floors, an efficient galley kitchen with modern appliances, two comfortable bedrooms, a spa-like 4-piece bath, and a handy laundry nook. A flexible den offers space for a home office, hobby room, or extra guest room with walkout to the backyard. Relax on the deck overlooking the fully fenced backyard with raised garden beds, plus a detached garage and spacious shed perfect for a workshop or studio. With low-maintenance living just minutes from the public boat launch at Rivera Park and downtown Lindsay, this move-in ready bungalow is ideal for first-time buyers or downsizers. (id:60365)
27 - 13 Butternut Lane
Prince Edward County, Ontario
Welcome to 13 Butternut Lane at East Lake Shores, a charming and affordable 2-bedroom Cherry Valley model cottage, fully furnished and move-in ready. Located in The Meadows, a family-friendly pocket of this vibrant seasonal resort community (open April through October), the cottage is just a 1-minute walk to the family pool, tennis and basketball courts, playground, and event pavilion, and only a 10-minute walk to the waterfront. Enjoy sunny afternoons and relaxed evenings on the southwest-facing screened-in porch, with plenty of room for both dining and lounging. The cottage overlooks a beautifully landscaped pocket park with a community fire pit and space to play. It offers excellent privacy with no rear neighbours, a cedar privacy hedge, and adjacent parking for added convenience. East Lake Shores is a gated, family and pet-friendly condominium resort with 237 cottages on 80 acres and 1,500 feet of shoreline on East Lake. It offers a welcoming, low-maintenance lifestyle and a strong sense of community. For those interested in generating income, owners may rent their cottage privately or take advantage of the on-site professionally managed rental program, making it an excellent option for both personal enjoyment and investment. Owners enjoy access to extensive amenities, including: two heated pools, tennis, basketball, bocce & shuffleboard courts, gym, playground, hiking trails, an off-leash dog park, canoes, kayaks & paddleboards, lakeside patio, beach volleyball, owner's lodge with pop-up dining events. Cottages are freehold within a vacant land condo, meaning you own your cottage and lot, plus a share of the common elements. Monthly condo fees of $663.03 include: high-speed internet & TV, lawn care & landscaping, use of all amenities, professional management, water and sewer. With activities like Pickleball, Aqua fit, Yoga, Pilates, live music, and movie nights, there's something for everyone! Or simply relax and enjoy the peaceful setting. (id:60365)
85 - 87 Butternut Lane
Prince Edward County, Ontario
Welcome to 87 Butternut Lane at East Lake Shores, a fully furnished 2-bedroom bungalow cottage on a private 40 x 69 lot facing the conservation area. With no rear neighbours and a ravine setting, this location offers rare privacy and peaceful views of nature. The west-facing screened-in porch is ideal for relaxing and enjoying stunning sunsets truly one of the best locations in the community. This cottage includes two-car parking on your private driveway. Monthly condo fees of $663.03 cover water, sewer, internet, cable TV, lawn care, and use of all amenities and common elements.East Lake Shores is a seasonal, gated resort community on the shores of East Lake, just 9 km from Sandbanks Provincial Park and close to wineries, shops, and restaurants in Prince Edward County. Open from April through October, the resort spans 80 acres of parkland with 237 cottages and over 1,500 feet of waterfront.Owners and guests enjoy a wide array of amenities, including two heated pools (adult and family), tennis, basketball, and bocce courts, a gym overlooking the lake, an off-leash dog park, walking trails, playgrounds, firepits, and a waterfront patio. Be as active as you like with activities like pickleball, line dancing, Zumba, Aquafit and Yoga. It's also a great place to just relax, recharge, and reconnect.Whether you're looking for a personal retreat, a family cottage, or a turn-key rental investment in one of Prince Edward County's most desirable locations, 87 Butternut Lane offers the perfect combination of privacy, comfort, and community. (id:60365)
215 - 5 Hollow Lane
Prince Edward County, Ontario
Welcome to 5 Hollow Lane! Located in the quiet Hollows neighbourhood of East Lake Shores, this beautifully maintained 2-bedroom, 2-bathroom bungalow offers a prime location, tasteful design, and great outdoor space to enjoy the season. The Milford model is one of the most desirable layouts, with everything on one level and a generous screened in porch facing west, perfect for watching the sunset over the park. Inside, you'll find stylish furnishings, thoughtful décor, and a well-appointed kitchen and living area that feels bright, comfortable, and ready to enjoy. The primary bedroom features a 2-piece ensuite, and the main 4-piece bath includes a full tub/shower. The cottage comes fully furnished- right down to the Adirondack chairs - and is move-in ready. A beautifully landscaped patio adds even more space for relaxing or entertaining. This property includes private two-car parking and is ideally located between the family pool, playground, and sports amenities - including tennis, basketball, bocce, and scheduled pickleball - and the quieter lakeside features like the adult pool, gym, scheduled yoga and pilates classes, the Owners Lodge, and 1500 feet of waterfront with canoes, kayaks, and paddleboards. Walking trails, a dog park, a putting green, and a lakeside patio round out the resort experience. As part of a Vacant Land Condominium, you own the cottage, the land it sits on, and a share in the common elements. Monthly condo fees of $663.03 include Internet, cable TV, water/sewer, maintenance of the grounds, and full use of all amenities. Open from April to October. Never rented and gently used, this cottage has been well cared for and offers a quiet, comfortable space to truly unwind. You can join the rental program or manage your own short-term rentals if desired. Just minutes from Sandbanks, wineries, shops, restaurants, and all that Prince Edward County has to offer - your County retreat awaits. (id:60365)
0 Autumn Road
Trent Hills, Ontario
Welcome to 0 Autumn Road, located only minutes from the quaint village of Warkworth. This partially cleared 1 acre lot is ready for you to build your dream home. A short drive to Cambellford, Hastings or the 401 - this property is conveniently situated within the Municipality of Trent Hills, granting enjoyment of rural life but with the quick access to town amenities. NOTE: Buyer(s) and their representatives to conduct their own due diligence regarding all aspects and facets of the subject property and the Buyer (s) intended use. All those accessing the subject property do so at their own risk. (id:60365)
199 - 32 Hollow Lane
Prince Edward County, Ontario
Escape to the County! Welcome to 32 Hollow Lane at East Lake Shores a bright and beautifully furnished Northport bungaloft tucked into the quiet Woodlands area of this exceptional vacant land condominium community. Here, you own both the cottage and the land, and enjoy all the perks of resort-style living from April through October. This 2-bedroom, 2-bath seasonal cottage features soaring cathedral ceilings, an open-concept kitchen and living area, a cozy dining nook, a pantry and a versatile loft for extra sleeping space or storage. The primary bedroom includes a private 3-piece ensuite, and there's a full 4-piece bath with stacked laundry. But the real showstopper? A large screened-in porch backing onto a lush ravine your own private hideaway for morning coffee, afternoon naps, or evening drinks under the trees. Located on a quiet cul-de-sac with a 2-car private drive. Just a short walk to the adult pool, gym, Owners Lodge and the beach. East Lake Shores offers the ultimate summer lifestyle heated pools, tennis & basketball courts, playgrounds, walking trails, a dog park, and over 1500 feet of waterfront with canoes, kayaks, and paddleboards for owners and guests. There's also a full calendar of activities and events, including fitness classes, movie nights, kids programs, and live entertainment. Condo fees are $663.03/month (paid year-round) and include water, sewer, internet, cable TV, phone, lawn care, road maintenance, garbage removal, and on-site management. Income opportunity! Owners can join the turnkey corporate rental program or rent it out themselves. Just 10 minutes from Sandbanks Provincial Park and close to all the wineries, beaches, and charm of Prince Edward County this cottage is your key to the carefree getaway you've been dreaming of. (id:60365)
33 - 25 Butternut Lane
Prince Edward County, Ontario
Explore life at East Lake Shores, a family and pet-friendly resort in Prince Edward County, near wineries, Sandbanks Provincial Park, restaurants, and attractions. With over 1500' of waterfront, enjoy swimming, canoeing, kayaking, and paddleboarding. Participate in community activities, live music, and more, or simply relax and take in the amazing sunsets. This spacious two-bedroom, two-bathroom Northport model cottage is located in the Meadows area of East Lake Shores. The upper loft offers additional sleeping or storage space - great for teenagers or as an office/gym. Facing a community pocket park, the cottage is close to amenities such as the family pool, basketball and tennis courts, playground, and off-leash dog park, with a shared parking lot nearby. Included are a new LG stacked washer/dryer and two garden sheds. The heat pump mini-split system provides quiet and efficient heating and cooling, and a smart thermostat allows for offsite temperature management. Resort/cottages open April thru Oct. Condo fees $663.03 include TV/Internet/Phone, Water, Sewer, Mgmt Fees, Grounds Maintenance, Off-Season Snow Removal, use of amenities. Income opportunity! - Airbnb or through the corporate rental program. (id:60365)
429 - 1 Old Mill Drive
Toronto, Ontario
"One Old Mill" Signature building in trendy "Bloor West Village" by Tridel. 1280' of exceptional living space with rare family room and 2 1/2 Baths. Dramatic 9' Ceiling Height. Open Concept, functional floorplan. Spacious kitchen with oodles of cabinetry and counter area. Full size laundry room with additional storage. Large open balcony - "Other", with northwest clear view vistas over residential. Primary features spa bathroom and walk in closet. Second bedroom has a built in Murphy Bed. Wide, convenient parking spot. Fantastic Building Amenities: guest suites, indoor pool, whirlpool, well equipped gym and yoga room, breathtaking roof top garden with BBQ's and comfortable furniture, elegant party and private dining room with full kitchen, media room and 24 hour security. Stroll to Jane subway, restaurants, shops and the humber river trails. Easy highway access. No pets or smokers. No compromises in this suite. Bring your full size furniture. A wonderful location and home. "Photos from prior listing" (id:60365)
735 Apple Terrace
Milton, Ontario
Brand-new Single Home in Milton, a most sought-after neighborhood of The Sixteen Mile Creek! This exquisitely designed house is the ultimate combination of contemporary style and practical living, making it suitable for both professionals and families. Perfect for entertaining or daily living, this open-concept space boasts high ceilings, Large windows throughout, and a bright, airy design with smooth flow. Featuring 5 bedrooms with Den on Main plus Laundry on Upper Floor with plenty of storage space, a calm main bedroom with 2 Large Walk-in Closets, 5 piece Ensuite. The gourmet kitchen has Beautiful Modern Design, stainless steel appliances, stylish cabinetry, and a sizable Center Island and Pantry for creative cooking. A lot of natural light, improved curb appeal! Well situated in the affluent neighborhood, A short distance from supermarket stores, near parks, schools, upscale dining options, quaint stores, and quick access to the Highway. This exquisitely crafted residence in one of Halton's most desirable neighborhoods is the pinnacle of modern living. Don't pass up the chance to claim it as your own! Don't miss this one! (id:60365)

