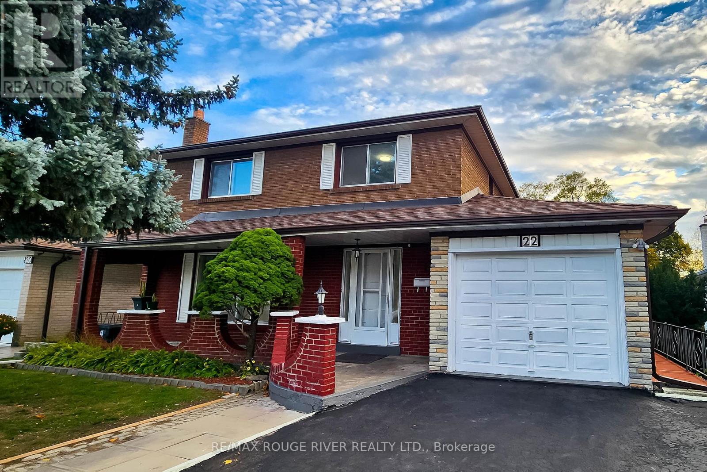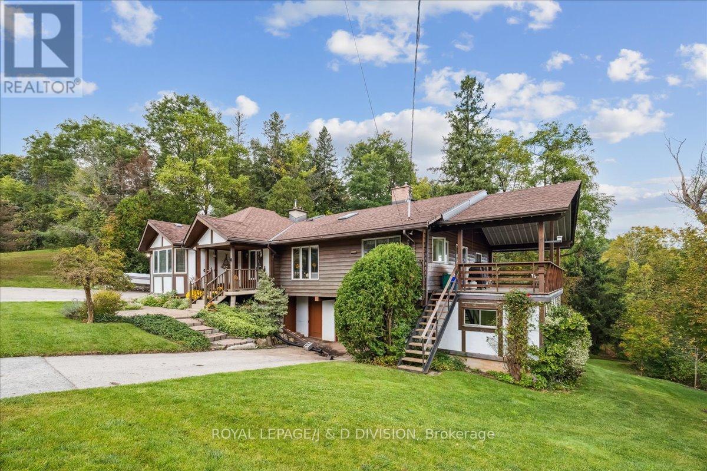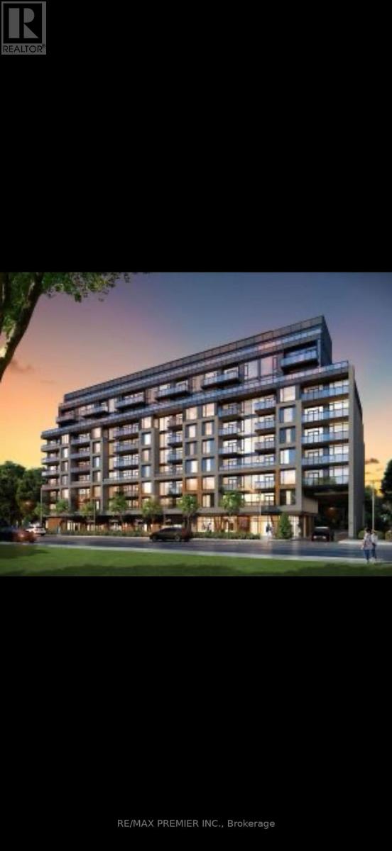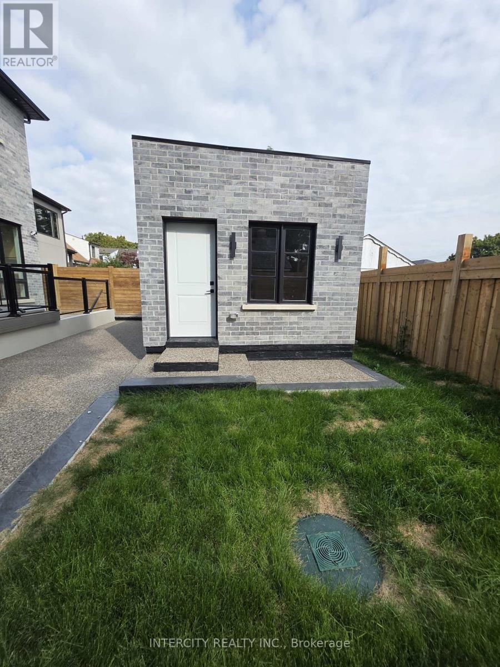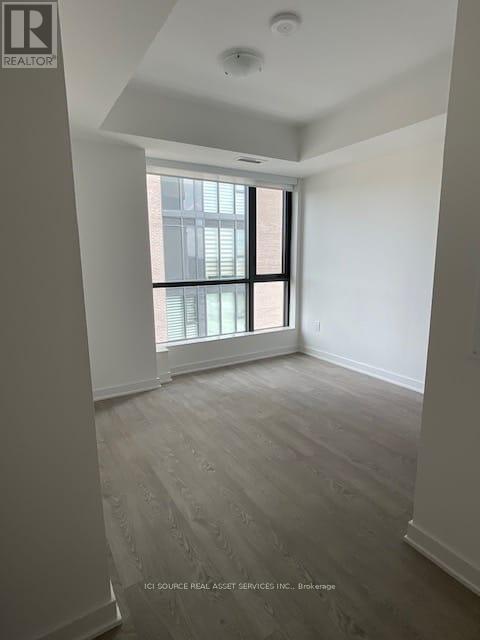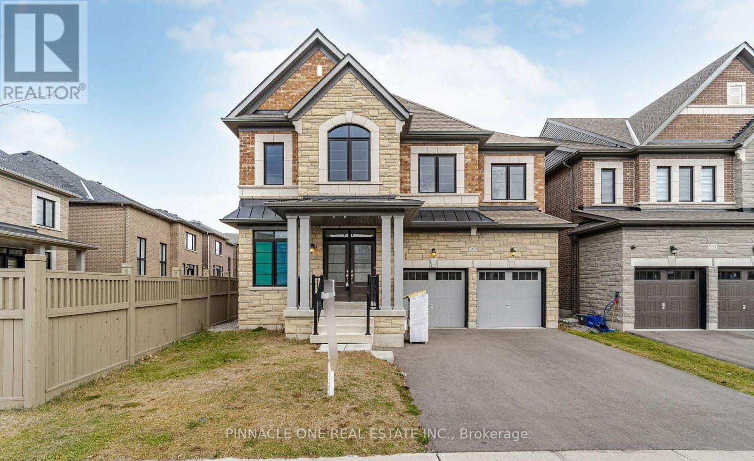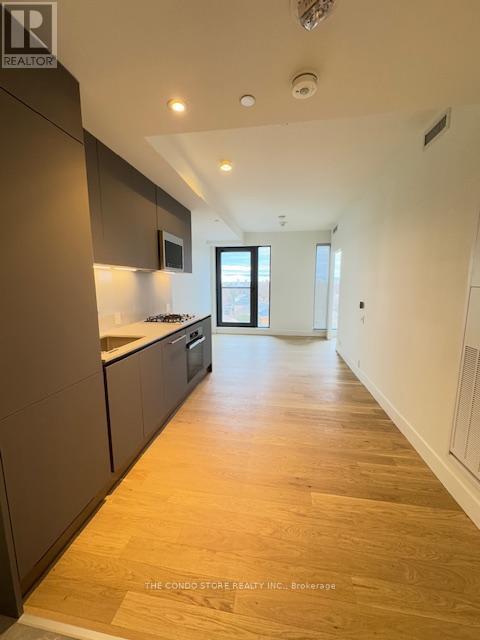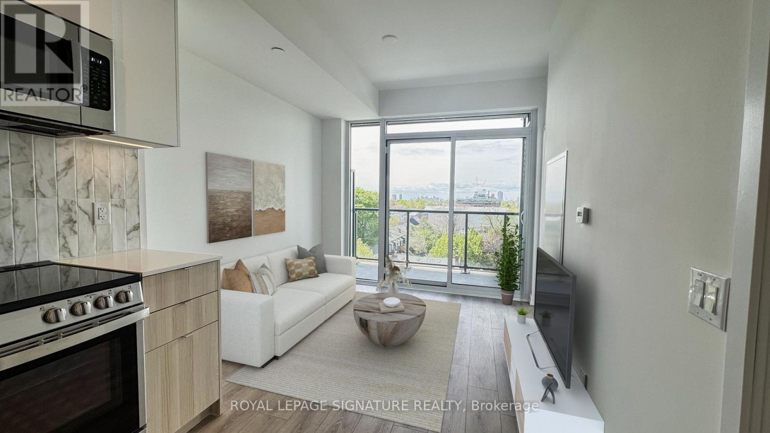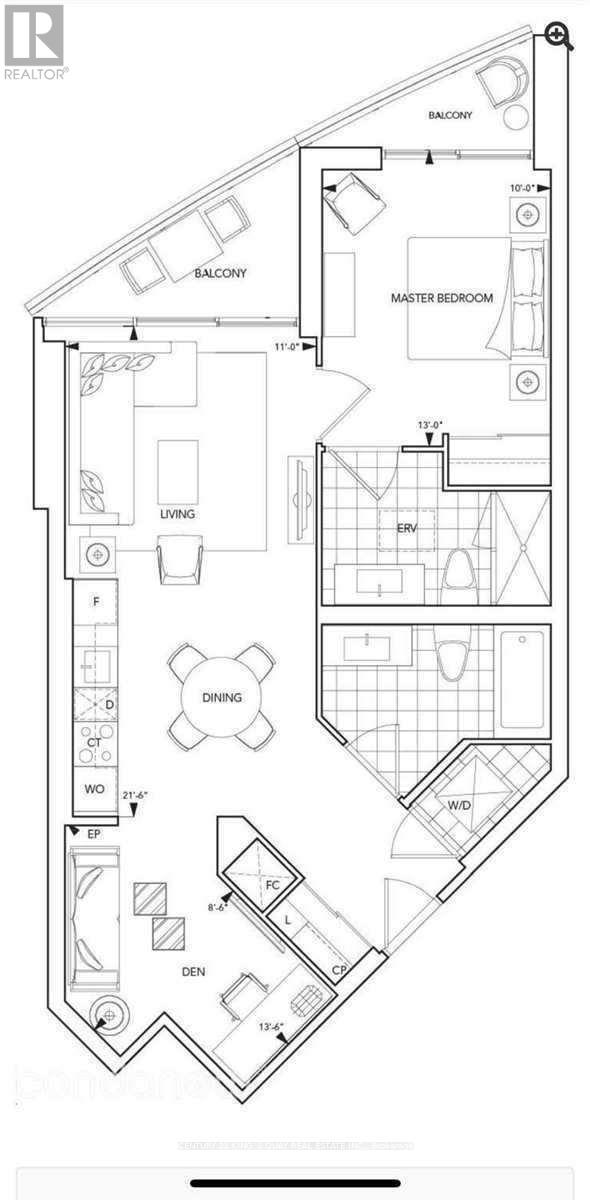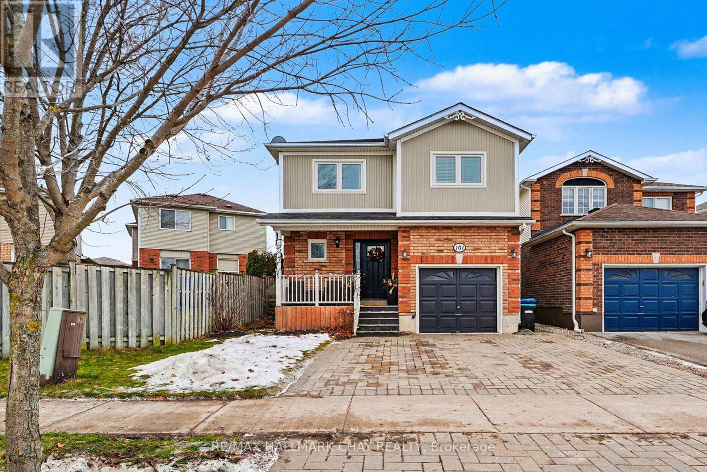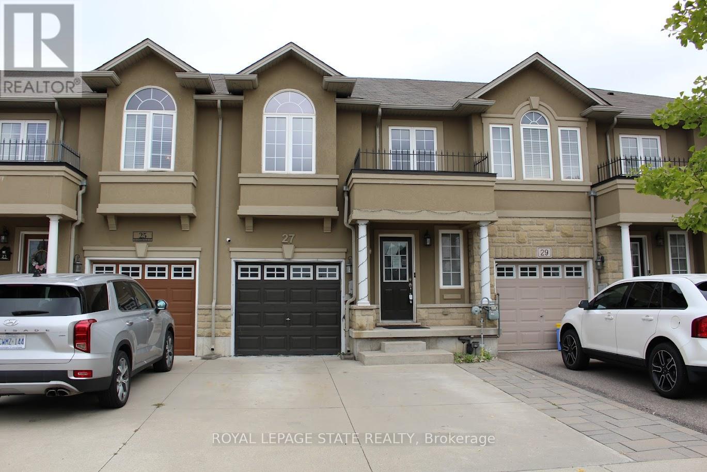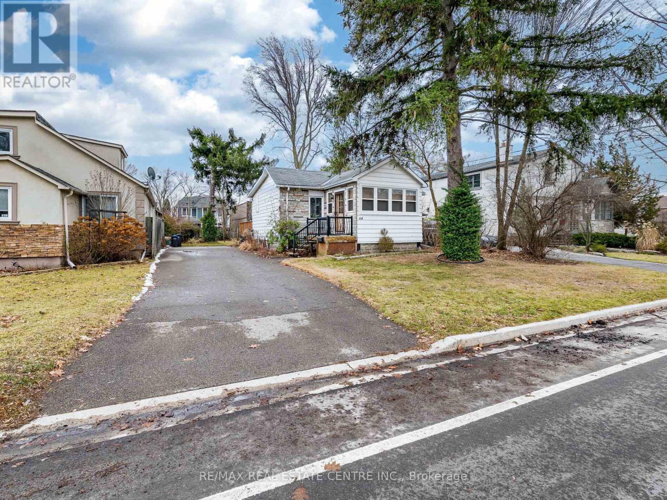22 Annabelle Drive
Toronto, Ontario
Welcome to Your Dream Home in the Heart of Etobicoke! This stunning, newly renovated, recently decorated two-storey home is perfect for large families seeking ample space or investors looking for an ideal rental opportunity both on the main floors and basement area. From the moment you step inside, you'll be greeted by a bright, welcoming atmosphere in a meticulously maintained and cared-for property. The main floor features gleaming laminate flooring throughout, elegant pot lights, and professionally painted walls. Step into the spacious and sun-filled living room, highlighted by a large picture window perfect for family gatherings and cozy evenings. The dining room, complete with a stylish light fixture, seamlessly connects to the living area, creating the perfect flow for entertaining. The modern kitchen boasts stainless steel appliances, brand-new quartz countertops and sleek cabinetry with gold accents. Enjoy casual meals in the bright breakfast area, which opens onto a private balcony overlooking mature trees - a serene spot for morning coffee or evening relaxation. Upstairs, you'll find four generous bedrooms, each featuring new laminate flooring, fresh paint, ample closet space, and large windows that fill each room with natural light. The finished basement offers incredible versatility featuring a spacious recreation room complete with a bar and cozy fireplace, perfect for entertaining family and friends. The basement also includes a dedicated dining area, a second full kitchen, a bedroom (basement has enough space to add an additional bedroom), making it ideal for added rental income potential. Step outside from the basement to a large, private backyard backing onto a tree-lined ravine providing peace, privacy, and the perfect setting for summer BBQs and gatherings.Located close to transit, shopping malls, schools, places of worship, and restaurants, this property truly has it all. (id:60365)
7095 Guelph Line
Milton, Ontario
Discover your dream property in Campbellville! Nestled in the picturesque Niagara Escarpment, this extraordinary property spans nearly 19 acres of untouched nature, offering an idyllic retreat for nature lovers. With the serene Limestone Creek meandering through the land, you'll be captivated by the towering trees, mature hardwood forest, and stunning vistas of Rattlesnake Point. The solid, sprawling bungalow provides a perfect canvas for your vision, whether you're looking to renovate or expand. The heart of the home features a spacious open kitchen that seamlessly connects to a large balcony, perfect for enjoying spectacular views of the rock face of Rattlesnake Point and the rapids and sounds of the rushing water of Limestone Creek an enchanting backdrop that soothes the soul. Fishing enthusiasts will appreciate the creek's seasonal visitors, including speckled trout, rainbow trout, and salmon. The property also boasts an attached lower-level shop with 200amp 3 phase electrical service, ideal for a home business or hobby space. Conveniently located just minutes from the amenities of Milton and Burlington, this property combines the best of country living with easy access to modern conveniences. Easy access to the 401, 407, and the QEW. Don't miss this rare opportunity to own a slice of paradise and embrace a lifestyle surrounded by nature's beauty! (id:60365)
1104 - 2800 Keele Street
Toronto, Ontario
Beautiful top-floor suite located in The Heart of Downsview. Modern, Newer Boutique Building Style Condos. Featuring A Kitchen W/Granite Countertops, S/S Appliances & Spacious Living + Dining Area, Full of Upgrades including Engineer Wood Floors, Backsplash, Kitchen Island, Porcelain Floor, Enclosed Laundry Room with Sink, Pot Lights in Hallway Walkout to Private Corner Balcony with unobstructed view. TTC at Doorstep, Close to Major Highways, To the New Humber River Hospital, Minutes to Yorkdale Mall, York University & More. Available immediately, One Parking spot included. A must see! (id:60365)
Garden Suite - 247 Alderbrae Avenue
Toronto, Ontario
Brand New Never Lived, Garden Suite Studio, Approximately 255 Sq Feet Located in prime Alderwood Area, All Paved, 3Pc Washroom, Kitchen, 12" Stove, Small Fridge, Microwave, Laundry, Vinyl Floor, Heating and Cooling, Separate Heat Pump. Walking Distance to the Public Transportation, School and Parking. Thanks For Showing. (id:60365)
411 - 120 Eagle Rock Way
Vaughan, Ontario
1+den 2 washroom and balcony great area near station *For Additional Property Details Click The Brochure Icon Below* (id:60365)
357 Mactier Drive
Vaughan, Ontario
Legal, newly renovated basement apartment in sought-after Kleinberg. Bright and freshly painted 2-bedroom unit featuring a modern 3-piece bathroom and functional open-concept layout. Both bedrooms include closets and egress windows. Private in-suite laundry and large separate storage area included. Ideal for a single professional or professional couple seeking a quiet, well-maintained residence. All utilities included for added convenience and value. Close to parks, transit, shops, and major routes. Move-in ready. (id:60365)
507 - 1414 Bayview Avenue
Toronto, Ontario
Welcome to 1414 Bayview. Eight storeys, 44-units overlooking a tranquil pocket of Leaside. An intimate building in a classic and distinguished neighbourhood. Luxurious high-end boutique building where most units are primary residences and in the $1.5-$3M range. Private, secure, and high-end for the most discerning AAA tenant. High ceilings, premium hardwood flooring, custom and upgraded SCAVOLINI Kitchens and Bathroom and closet systems. Includes 1x Parking. Designed for sophisticated lifestyle enthusiasts. (id:60365)
507 - 500 Dupont Street
Toronto, Ontario
Bright and modern 2-bedroom, 2-bath corner suite at Oscar Condos in the heart of Toronto's Annex. This thoughtfully designed layout features floor-to-ceiling windows, 9' ceilings, and a chef-inspired kitchen with built-in appliances, quartz countertops, and a movable island. Enjoy a private balcony, in-suite laundry, and advanced air and water purification systems for added comfort. Residents have access to premium amenities, including a FREEMOTION-equipped fitness studio and a serene spa. Steps to the University of Toronto, Yorkville, grocery stores, boutique shops, trendy restaurants, and excellent transit. A perfect urban home in a vibrant neighbourhood. (id:60365)
504 - 1 Edgewater Drive
Toronto, Ontario
Tridel Built Luxury "Aquavista At Bayside" Beautiful 1 BR+Den. 2 full bath. 1 parking & 1 locker. Approx 733 S.F. 2 Walk Out To Balcony from living Rm & Master Bedrm. Facing South East w/lake view. Lot of natural light. Walking distance To Harbour Front, Park, Sugar Beach, Ferry Terminal, George Brown College, St. Lawrence Market, Distillery District, Public Transportation & Restaurants. close to all amentities. Facilities: outdoor pool, GYM and more. (id:60365)
101 Kate Aitken Crescent
New Tecumseth, Ontario
Set in the heart of Beeton, this bright and welcoming 3-bedroom detached home offers a wonderful blend of comfort, space, and small-town charm. The main floor features a spacious eat-in kitchen large enough to accommodate a full-size dining table, making it the perfect place for family meals and gatherings. Just off the kitchen, the living room is filled with natural light and highlighted by a cathedral ceiling and a walk-out to the private back deck, complete with a gazebo-an ideal space for relaxing or entertaining outdoors. Upstairs, you'll find three decent sized bedrooms, including a primary bedroom with a walk-in closet, along with a well-appointed main bathroom featuring a soaker tub and separate shower. A tastefully updated two-piece bathroom on the main level adds everyday convenience, while the finished basement provides flexible additional living space for a family room, home office, or play area. Located in a fantastic commuter-friendly area with easy access to Highways 400, 27, and 9, and walking distance to parks, schools, restaurants, and the charming downtown core, this home is a great opportunity to enjoy both comfort and location. (id:60365)
27 Waterbridge Street
Hamilton, Ontario
Sold "as is, where is" basis. Seller makes no representation and/ or warranties. All room sizes approx. (id:60365)
64 Eaglewood Boulevard
Mississauga, Ontario
Location ! Location ! Location! Don't Miss this an Extraordinary Opportunity to Buy a house in Prime Mineola East neighbourhood, one of the most prestigious neighbourhood of Mississauga. Huge lot with 50' frontage and Extra deep lot with 132' neighbouring multi million dollars beautiful custom built homes. Weather you are looking to built a custom home or want to enjoy the existing well kept beauty its a perfect fit. The House Comes with Two Bedrooms on the main floor and One Bedroom in the Basement with separate Entrance and kitchen .Two Separate laundries for extra convenience. Bigger Driveway can park 6 Cars, No sidewalk . Convenient Location close to schools, parks, Port Credit Harbour Marina, restaurants, shopping, and Lake Ontario. Steps from the Port Credit GO Station and future Hurontario LRT Line.Property features spacious bedrooms filled with natural light, a bright kitchen comes with sky light, with ample cabinetry.No Carpet in the House. (id:60365)

