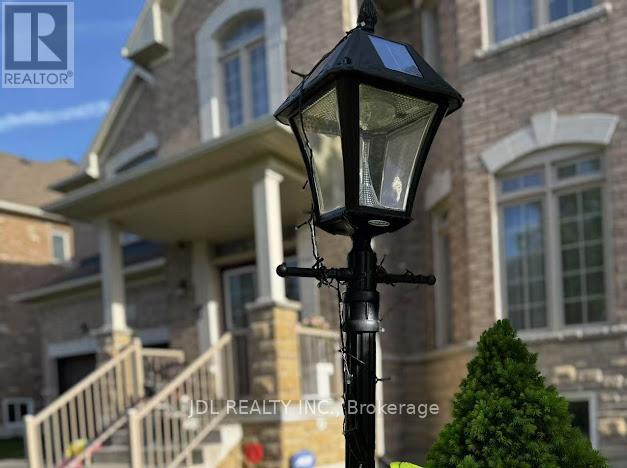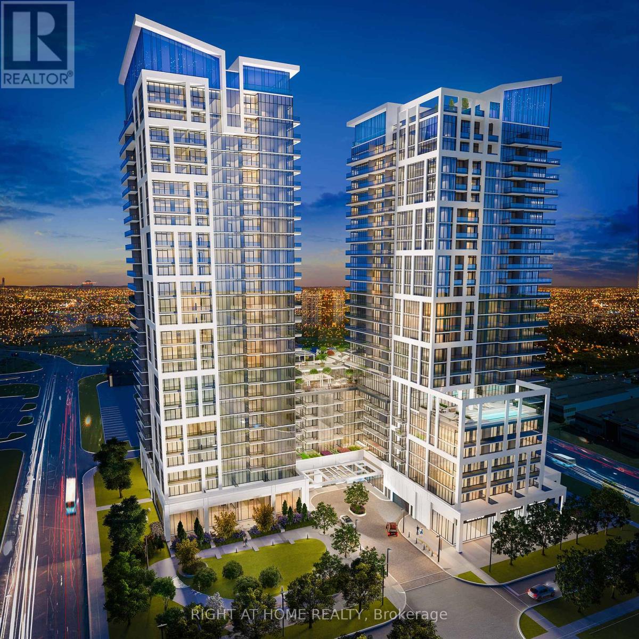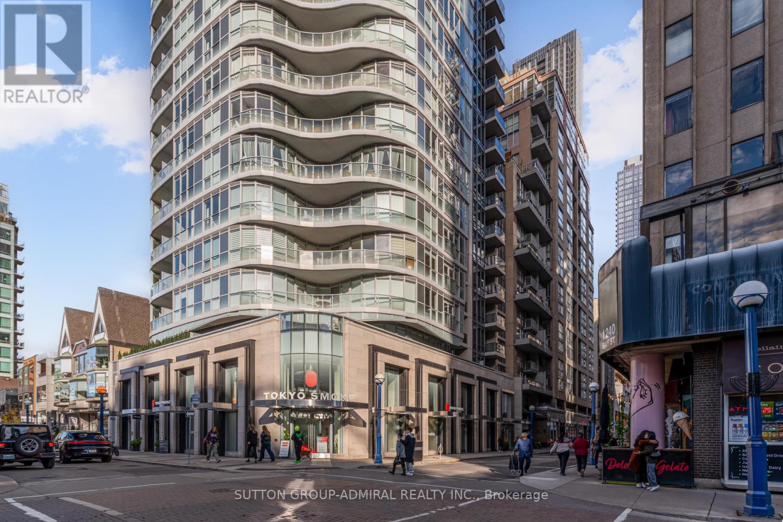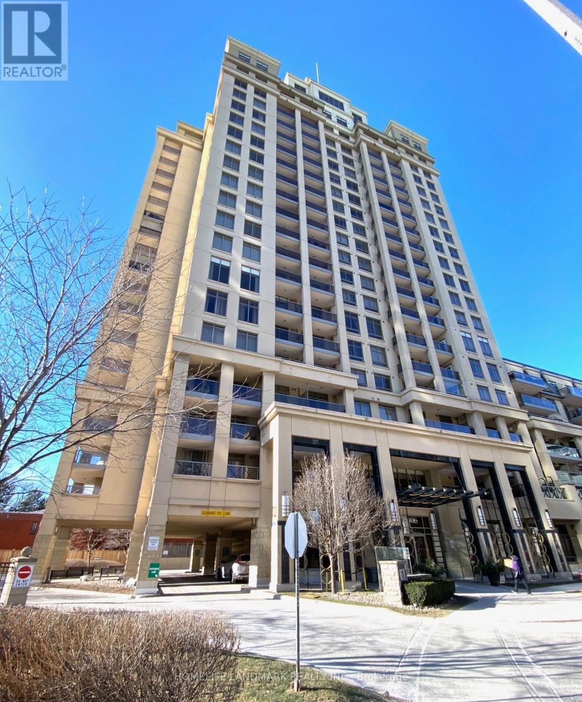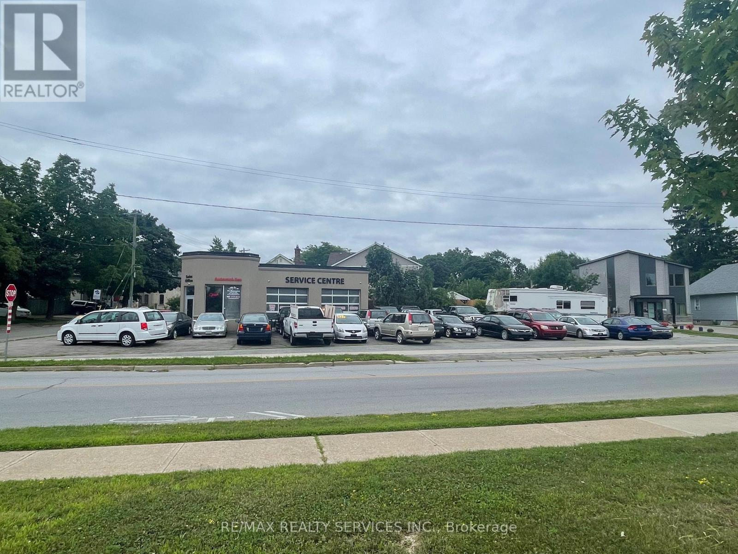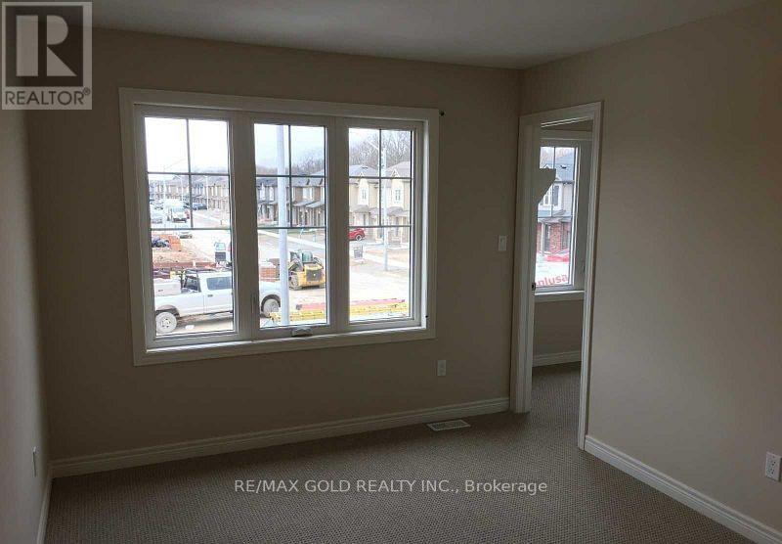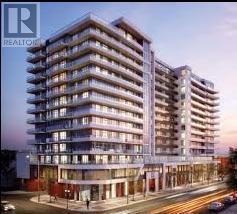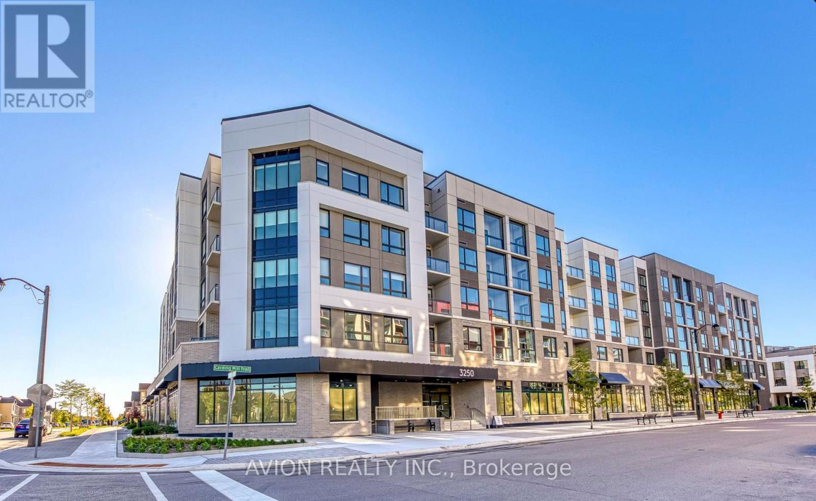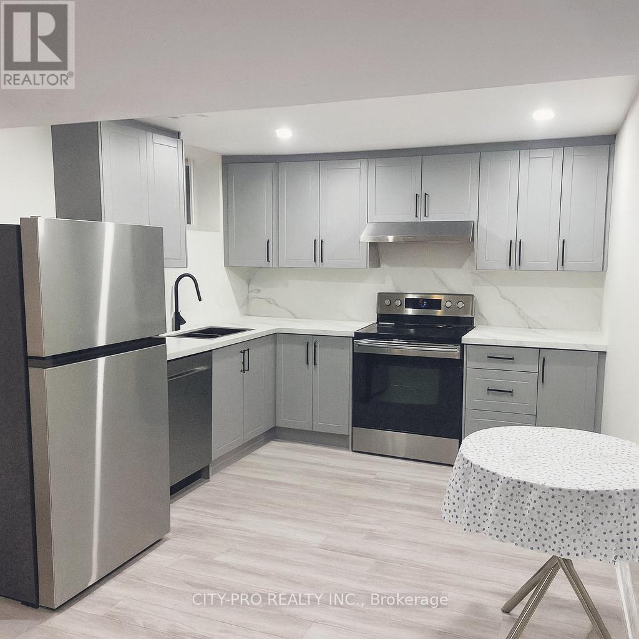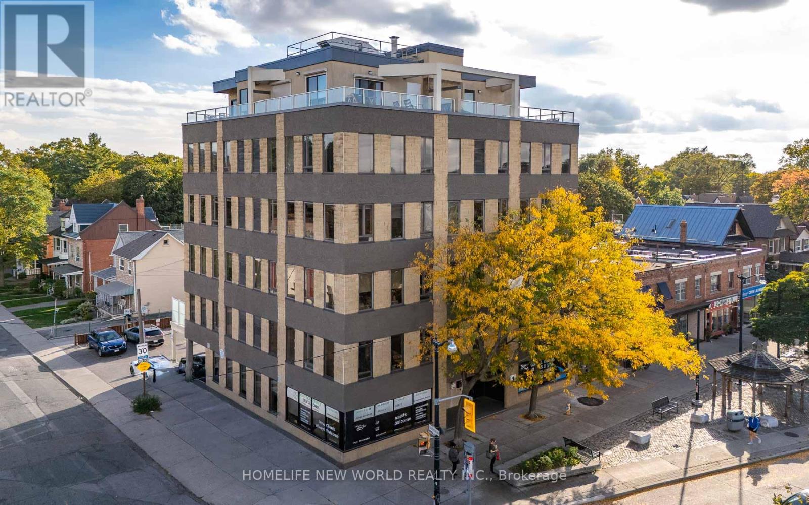936 Goring Circle
Newmarket, Ontario
A Spacious Private rooms for lease in a well maintained family home in the prestigious Stonehaven-Wyndham community ! Bright room and very clean. Water, electricity, heating , High-speed Wi-Fi included . Laundry on site. Parking available . shared bathroom and kitchen . furnished. Close to transit , groceries, restaurants, community centre. looking for a quiet , clean no pets , no smoking female tenant. Landlord will continue to reside in the property. (id:60365)
720 - 9000 Jane Street
Vaughan, Ontario
Charisma West Tower, Stunning, Light-Filled Two Bedroom, Two Bath Condo Unit In Desirable Vaughan Neighbourhood, 1004 Sq Ft, Soaring 9 Ft Ceilings, Upgraded Laminate Flooring, Spacious White Kitchen Boasts Premium S/S Appliances, Quartz Countertops & Centre Island, Primary Bedroom With W/I Closet, 4 Pc Ensuite & Floor To Ceiling Windows, Combined Living & Dining Rooms With W/O To L-Shaped Balcony. Resort Style Amenities Include Concierge, Outdoor Pool, Fitness Club, Yoga Studio, Rooftop Skyview Party Room, Garden Terrace, Billiards & Games Room, Theatre Room, Bocce Courts & Pet Grooming Room, Guest Suites, Visitor Parking, Steps to Vaughan Mills Mall, Close to Hwy 400, Shops, Schools, Parks, Public Transit. (id:60365)
Basmt - 10 Southdale Drive
Markham, Ontario
Basement for rent! Two Bedrooms With Two 3-Pc Bath Apartment With Separate Entrance And Private Kitchen Laundry. Walking Distance To Shops, Groceries, Tim Hortons, Trails, Parks, Markville Mall. Best Schools (Markville S.S), Transportations. 1 driveway Parking Available, Shared Utilities tenant pays 1/3 (id:60365)
505 - 88 Cumberland Street
Toronto, Ontario
Experience boutique-style living in the heart of Yorkville with this fully furnished, one-of-a-kind suite at 88 Cumberland. Thoughtfully redesigned with striking porcelain tile floors, 9-ft feature wall slabs, and an illuminated star ceiling that sets the mood at every hour. A custom Italian wall bed blends seamlessly into sleek millwork, creating a flexible open-concept layout perfect for modern living. The kitchen features premium finishes including leather-wrapped appliances, porcelain and mirrored cabinetry, brushed gold accents, and smart hidden storage. The spa-inspired bath offers a marble vanity, tinted glass shower, and built-in medicine cabinet. Enjoy integrated Sonos speakers, remote blackout shades, digital climate control, and a same-floor locker for convenience. All within steps of Bloor's luxury shopping, fine dining, and cultural landmarks. (id:60365)
608 - 18 Kenaston Gardens
Toronto, Ontario
Absolutely Stunning 2+1 Bedroom, 2 Bathroom Luxury Condo at the Prestigious "Rockefeller" by Daniels. This bright and spacious unit boasts a thoughtfully designed split-bedroom layout, with a versatile den that can serve as a third bedroom. The kitchen features a stylish backsplash, a countertop breakfast bar, and modern finishes. The primary bedroom offers a 4-piece ensuite and a large walk-in closet for ample storage. Enjoy the convenience of being steps away from Bayview Subway Station, TTC, YMCA, and Bayview Village Mall. Quick access to DVP, Hwy 404, Hwy 401, and Yonge Street ensures seamless connectivity. Building Amenities: Indoor pool, billiards room, sauna, jacuzzi, party room, theatre room, library, and an on-site convenience store. This unit is perfect for those seeking luxury, comfort, and unbeatable location! **EXTRAS** Fridge, Stove, Microwave, B/I Dish Wsher, Washer, Dryer, All Elf's, All Window Coverings, One Parking and One Locker (id:60365)
54 Ormond Street S
Thorold, Ontario
Prime location with high traffic & good exposure on corner lot in growing Thorold. Parking for up to 40 cars, large two-bay garage, reception area, private office, restroom & 2 storage areas. (id:60365)
36 Damude Avenue
Thorold, Ontario
Very Bright And Modern layout, No House behind, Walk out to Wooden deck.3 Bed/R,3 W/Room town house available for rent Immediately ,Excellent Location, Minutes away from Brock University, Niagaracollege,15 min drive to Go station. The unfinished Basement is perfect for storage. Easy access to HWY 406,school and Park. Tenant to pay Monthly rent plus all utilities and responsible for yard maintenance. (id:60365)
712 - 212 King William Street
Hamilton, Ontario
Kiwi Condos Built By Rose haven. 1 Bedroom + Den + 1 Bath + Balcony. *One Underground Parking & One locker included. Open concept layout with S/S appliances, stone counters, backsplash, luxury laminate, in-suite laundry & more. This Is A Fantastic Opportunity To Live In Downtown Hamilton. Building has lots of necessary Amenities to enjoy including 24 hour concierge, Gym etc. Close to Mc Master university, Go station, Highway QEW/403 and St. Joseph's, Hamilton General Hospital. Easy access to public transit. (id:60365)
514 - 3250 Carding Mill Trail
Oakville, Ontario
Welcome to this stunning 1-bedroom + den condo - a brand-new, never-lived-in unit that perfectly combines comfort, style, and convenience.Step into a bright, open-concept living space featuring 9-ft ceilings, premium laminate flooring, elegant pot lights, and a modern upgraded kitchen complete with quartz countertops, stainless steel appliances, and sleek cabinetry. The spacious living area flows seamlessly onto a private balcony, ideal for relaxing or entertaining.The primary bedroom includes a large closet, while the large den offers a versatile space-perfect for a home office. Additional highlights include in-suite laundry, blinds to be installed, and 1 parking space plus a locker for extra convenience.Enjoy top-tier building amenities such as a fitness centre, yoga room, social lounge, and event/party room. Perfectly situated near shopping, parks, trails, public transit, major highways, and Oakville Hospital, this home truly delivers the best of modern urban living. (id:60365)
85 Bonistel Crescent
Brampton, Ontario
Brand-New 2-Bedroom Legal Walk-Up Basement Apartment - Brampton (Sandalwood & Chinguacousy Area)move into this brand-new, modern 2-bedroom walk-up basement apartment built in 2025! Bright, spacious, and thoughtfully designed, this suite offers contemporary finishes and comfortable living in a quiet, family-friendly neighbourhood. Featuring an open-concept layout, high ceilings, large above-grade windows, and pot lights throughout - every room feels airy and inviting. The modern kitchen boasts quartz countertops, a stylish backsplash, and ample cabinetry. Includes two bedrooms (one with walk-in closet), a four-piece bath with quartz vanity, and private ensuite laundry for added convenience. Enjoy your own separate walk-up entrance with covered stairs and railing, perfect for all-season access. One parking space included (second spot optional for fee). Close to top-rated schools, parks, shopping, and transit. Ideal for professionals or small families seeking a clean, new, and move-in-ready home.Legal basement apartment for rent only (Upper-level not included. Tenant pays 30% utilities - Neat, no pets (preferred) no smoking, freshly painted, and move-in ready *Some pictures are virtually staged. (id:60365)
303 - 1 St Johns Road
Toronto, Ontario
A Gem In The Junction! One of 15 Suites. Rarely Offered, Quiet, Boutique Building In One Of Toronto's Most-Loved Neighbourhoods! Tastefully Upgraded Condo-Loft with Almost 10 Ft Ceilings, Freshly Painted, New High-Quality Vinyl Flooring Throughout. Renovated Modern Kitchen Has High-End Stainless Steel Appliances & Granite Countertops. Both Spacious Bedrooms Have Custom Build-Ins for Extra Storage. Spa Like Bath Has Custom Vanity. Great Location. Shops, Restaurants & TTC Just Steps Away! Easy Access to Bike Trails. Quick Commute To Downtown Core Via Bloor or Dundas St. (id:60365)
52 Kimbark Drive
Brampton, Ontario
Welcome to 52 Kimbark Dr. A Charming Bungalow in Sought-After Northwood Park! This beautifully maintained 3+1 bedroom, 2-bath all-brick bungalow blends comfort, style, and functionality. The inviting main level features three spacious bedrooms, a 4-pc bathroom, plenty of closets for storage, and bright open living and dining areas with a large bay window. Gleaming hardwood floors flow throughout, creating warmth and character. A glass-enclosed front veranda offers a cozy year-round space to relax and enjoy the view of the front yard in every season.The finished basement with private side entrance adds excellent flexibility, offering an additional kitchen, living area, 3-pc bath, bedroom, and laundry-perfect for extended family, guests, or private use.Step outside to your own outdoor oasis on a generous 50 x 100 ft lot. The fully fenced yard features a deck, gazebo, and shed, surrounded by landscaped gardens and flowers, and backs directly onto a park ideal for quiet evenings, entertaining, or family fun. The long 6-car driveway plus single-car garage provide ample parking for residents and visitors.Located in the desirable Northwood Park neighborhood, this home is close to public and Catholic schools, shopping centers, transit, and a wide range of amenities, making it an ideal choice for families and professionals alike. 3+1 bedrooms & 2 full baths Glass-enclosed veranda & bay window Finished basement with private entrance 50 x 100 ft lot with landscaped yard, deck & gazebo 6-car driveway + garage Prime location near schools, shopping & transit Don't miss this rare opportunity to own a versatile all-brick bungalow in one of Brampton's most sought-after neighborhoods! (id:60365)

