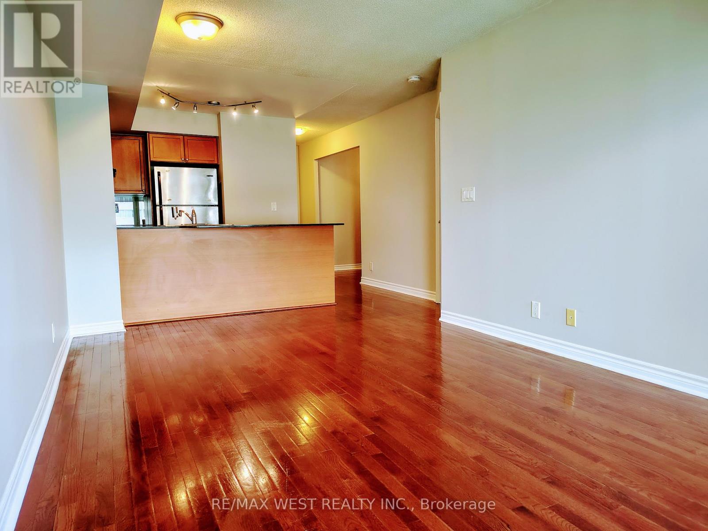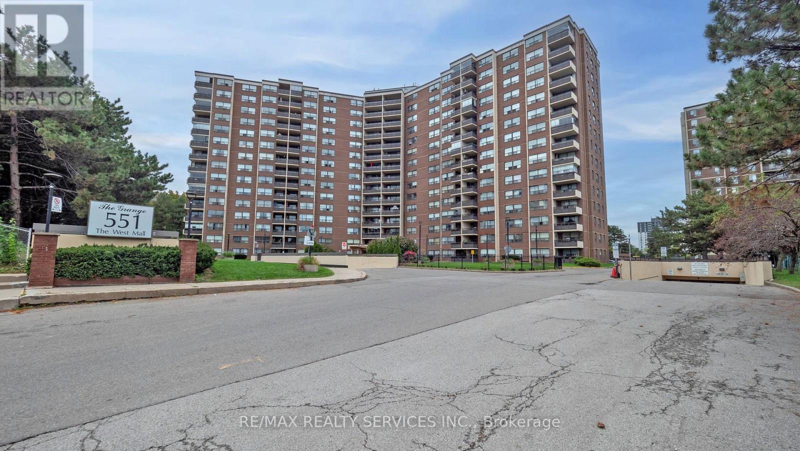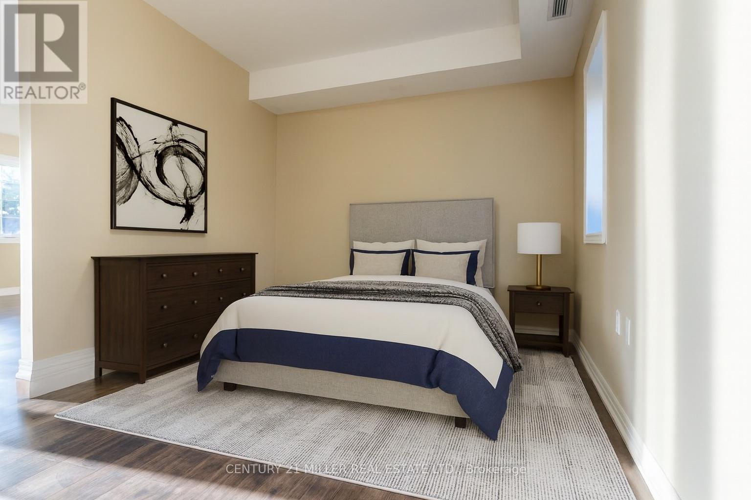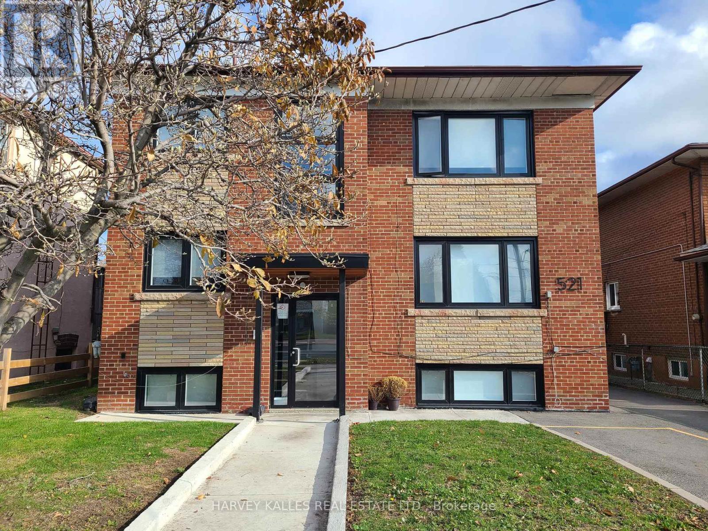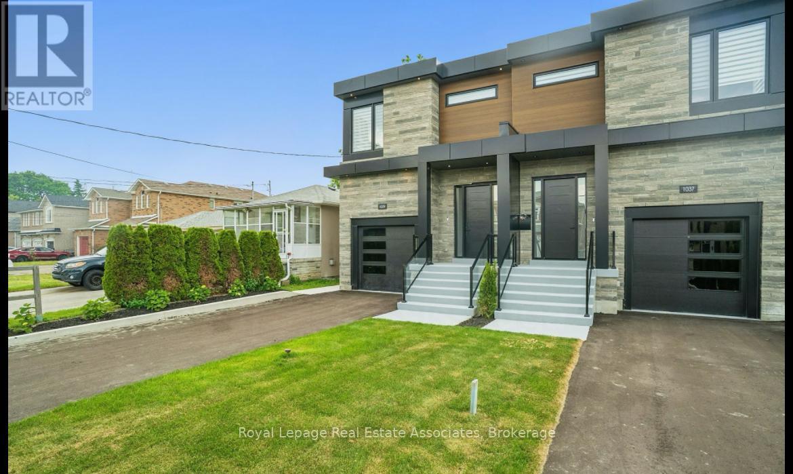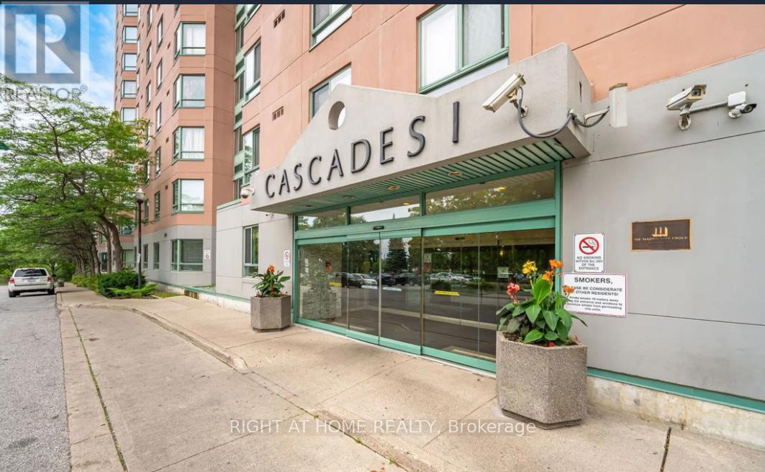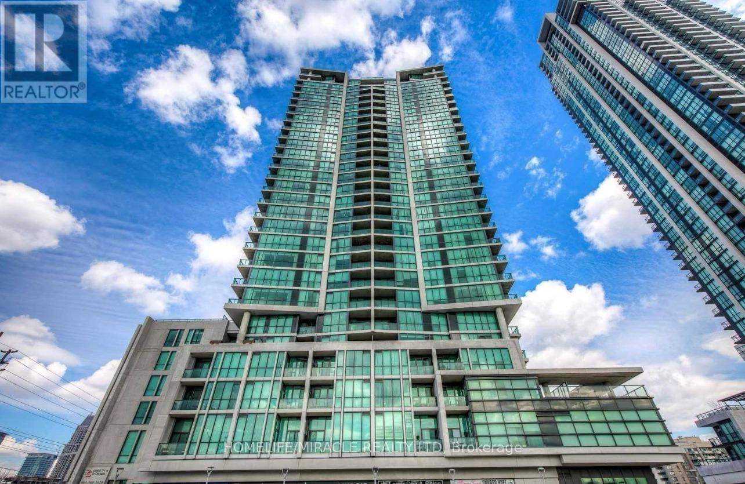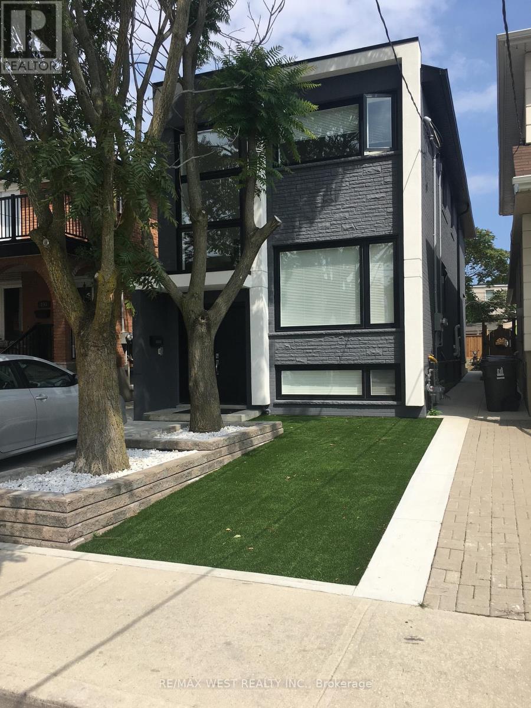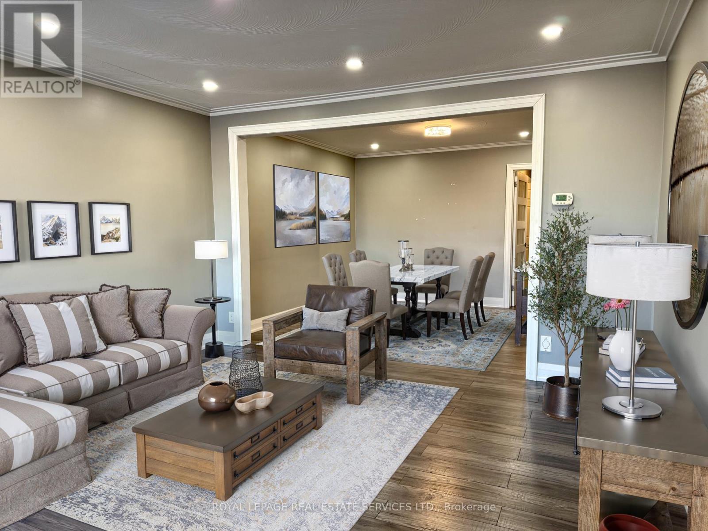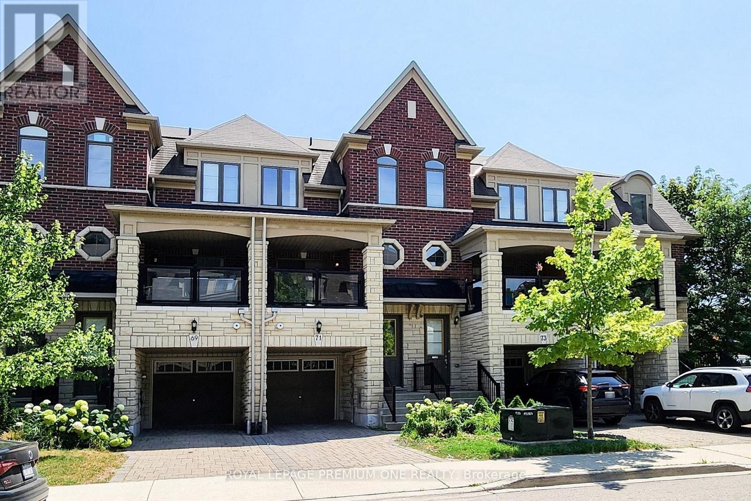1301 - 1 Elm Drive W
Mississauga, Ontario
Welcome to 1 Elm Dr, Unit 1301. Prime location, in one of the most sought-after buildings in the City Centre Core. Its the perfect opportunity for a first-time home buyer or investor! This 1 bed +1 Den, and 2 Full Bath unit, features Strip hardwood throughout the main living space, updated appliances, ensuite laundry and a South east facing balcony with Stellar views of the downtown T.O city skyline. (id:60365)
1219 - 551 The West Mall
Toronto, Ontario
Welcome to Suite 1219-a beautifully renovated and freshly painted 3-bedroom, 2-bathroom corner suite offering an impressive 1,328 sq. ft. of modern, open-concept living, complete with 1 underground parking space. Featuring neutral wide-plank laminate flooring throughout, this bright and airy home is filled with large windows that flood the living and dining area with natural light-perfect for entertaining or unwinding in style. The updated eat-in kitchen boasts white cabinetry with under-cabinet lighting, a stylish backsplash, quartz countertops, stainless steel appliances, and a convenient breakfast bar. All three bedrooms are generously sized with consistent flooring, while the primary suite features a double-door closet and a private 2-piece ensuite. Additional highlights include side-by-side laundry, a spacious in-unit storage room, and a welcoming foyer with wide hallways. Step onto your private balcony and enjoy north/east views. Maintenance fees include Bell cable/internet, water, heat, hydro, A/C, plus access to fantastic building amenities: an outdoor pool, tennis court, gym, sauna, party room, visitor parking, and an underground car wash. Ideally situated with easy access to transit, highways, shopping, schools, medical centres, the airport, Centennial Park, and more. A must-see corner suite offering exceptional natural light, comfort, convenience, and unbeatable value! (id:60365)
304 - 174 Bronte Street S
Milton, Ontario
Welcome to unit 304 at 174 Bronte Street South! Located in the heart of Old Milton, this charming one-bedroom, one-bathroom top-floor unit offers a bright, open layout with a spacious eat-in kitchen and the convenience of in-suite laundry. Enjoy year-round comfort with your own individually controlled thermostat, allowing you to set the perfect temperature in every season. Set within a quiet, well-maintained building with a welcoming community atmosphere, this home delivers both comfort and convenience. Step outside and discover everything Old Milton has to offer-from cozy cafés and local restaurants to boutique shops and scenic walking trails-all just moments from your door. Please note: some images have been virtually staged for your viewing pleasure! (id:60365)
Main - 1109 Caven Street
Mississauga, Ontario
Welcome to this charming 2-bedroom, 1-bath home located in one of Mississauga's most sought-after neighbourhoods. Nestled near Lakeshore & Cawthra, this well-maintained property offers exceptional comfort, natural light, and an impressive large fenced backyard-perfect for families, couples, or working professionals. Inside, you'll find two spacious bedrooms with large windows, a clean and modern bathroom featuring a jacuzzi tub, and a bright living area ideal for relaxing or entertaining. The functional kitchen offers ample storage, and an additional storage room provides the perfect spot for pantry items, tools, or seasonal belongings. Step outside to enjoy a beautifully newly constructed deck, a generous backyard with plenty of room for outdoor activities, plus an outdoor shed for added storage. Driveway parking is also included for your convenience. Located minutes from transit, GO stations, Lake Ontario, parks, schools, and everyday amenities-this home delivers unmatched convenience in a vibrant community. (id:60365)
6 - 521 Browns Line
Toronto, Ontario
Located in a well- kept multiplex, this Bachelor unit features modern flooring, Lighting fixtures, and Stainless Steel Appliances. Laundry is in-suite, as well as wall- mounted Air Conditioner. The unit is available for Immediate Occupancy. Close to Transit ( Hwy 427, Gardiner Expr, Go Station, TTC), Restaurants, Grocery Stores, Lake Ontario. One outdoor Parking spot is available for additional $150/monthly. Non smokers and no pets, please. (id:60365)
Bsmt - 1039 Caven Street
Mississauga, Ontario
Welcome to this stunning, never-lived-in 1t1 bedroom, 1-bathroom basement suite located in the heart of Mississauga's desirable Lakeview community. This modern, newly constructed unit offers the perfect blend of comfort, convenience, and style-ideal for anyone looking for a beautiful place to call home. Step inside to find a bright, thoughtfully designed living space featuring brand-new, never-used appliances, sleek finishes, and an open-concept layout that makes everyday living a breeze. The spacious bedroom provides a restful retreat, while the versatile den is perfect for a home office, or additional storage. Enjoy the convenience of in-suite laundry and private entrance. Outside, you'll have access to a shared backyard, ideal for relaxing and enjoying warm summer evenings. Located in the vibrant Lakeview neighbourhood, you're moments away from top-rated schools, golf clubs, parks, GO Transit, and major highways-making commuting and weekend adventures effortless. (id:60365)
317 - 61 Markbrook Lane
Toronto, Ontario
Ready to Move in! Elegant. Expansive. Exceptionally Upgraded. Welcome to this luxuriously appointed, oversized 1-bedroom condominium, where sophistication meets practicality in one of the most sought-after addresses Cascade 1 Condominiums. Thoughtfully renovated from the floor substrate to the ceiling (20212022), this impressive suite boasts a modern open-concept design that is both stylish and functional. Entertain with ease or indulge your inner chef in the brand-new gourmet kitchen (2022), beautifully finished with premium stainless steel appliances, Quartz countertops, and a multi-functional breakfast bar/prep area the perfect blend of elegance and utility. The spa-inspired bathroom has been completely transformed and now features dual vanities with his & hers sinks, while an additional updated powder room offers added convenience for guests. The expansive primary bedroom provides a serene retreat, complete with abundant closet space, and the suite includes one underground parking spot. Cascade 1 residents enjoy a range of luxury amenities rejuvenate in the indoor pool or sauna, or explore the serene Humber Ravine Trails just moments away. Ideally located near York University, the 400-series highways, and a wealth of shopping, dining, and grocery options, this residence offers both tranquility and urban accessibility. A rare gem that must be seen to be fully appreciated. Schedule your private showing today and discover what makes this home truly exceptional. (id:60365)
1406 - 3985 Grand Park Drive
Mississauga, Ontario
Enjoy Luxurious Living At The Famous Pinnacle Grand Park In The Heart Of Mississauga City Center. This 2 Bedroom 2 Washroom Fully Upgraded Bright & Immaculate Open Concept 831 Sq Ft Condo Features A Large Kitchen With Granite Countertops, Backsplash, 9Ft High Ceiling, Floor To Ceiling Windows, Stainless Steel Appliances, Ensuite Laundry. Minutes Away From Square One Shopping Center, Restaurants, Parks, City Hall, Transit At Your Doorstep, Lavish Amenities And 24 Hrs Concierge, Access To 403 401/Qew, Stainless Steel: Fridge, Stove, Dishwasher, Microwave. Stacked Washer And Dryer, Window Coverings, 1 Parking (P5-63) 1 Locker (P5-17-#124) (id:60365)
54 Holmesdale Crescent
Toronto, Ontario
Welcome to this charming fully detached 2+1 bedroom bungalow with a private drive and detached garage, perfectly situated in the wonderful Caledonia-Fairbank community! This delightful home features a bright and well-designed floor plan, offering separate living and dining areas and a spacious kitchen with stainless steel appliances and a skylight that fills the space with natural light. Beautiful hardwood flooring runs throughout the main level, which includes two generously sized bedrooms. The finished lower level adds incredible versatility, featuring a large recreation room with a cozy fireplace, an additional bedroom, and a full bathroom - with potential to add a kitchen for an in-law suite or rental opportunity. A separate side entrance provides added flexibility for multigenerational living or income potential. Step outside to a sunny, private backyard, ideal for relaxing, gardening, or entertaining family and friends. Ideally located close to excellent schools, local shops, grocers, and fantastic dining options, and just steps from the new Eglinton Crosstown LRT, this home is the perfect starter, family, or investment opportunity. (id:60365)
2nd Floor - 191 Rosethorn Avenue
Toronto, Ontario
Welcome to 191 Rosethorn - a beautifully renovated 2-bedroom apartment with its own private entrance and ensuite laundry. This bright, modern unit has been professionally painted and updated throughout, offering a clean and comfortable living space. Enjoy a functional layout with freshly finished details and a contemporary feel. Ideally located close to transit, shops, schools, parks, and everyday amenities. A wonderful place to call home in a well-connected neighbourhood. (id:60365)
70 Hisey Crescent
Toronto, Ontario
Step Into This Light-Filled, Well-Maintained 3-Bedroom, 1-Bathroom Home Offering Just Under 1,200 Sq Ft of Functional, Single-Level Living Space at 70 Hisey Cres. Bright Principal Rooms, Large Windows Throughout, and a Generous Balcony Provide Comfortable Everyday Living. Located in a Quiet & Convenient Neighbourhood Within Minutes to Transit, Groceries, Parks, and Retail Amenities, With Easy Access to Hwy 400 and Major Routes Across the City. York University Is a Short Distance Away, Making This Location Ideal for Students, Faculty, or Professionals Seeking Quick Campus Access While Remaining Close to Daily Essentials. a Practical Option in a Mature Residential Setting With Excellent Convenience and Strong Community Surroundings. (id:60365)
71 Dryden Way N
Toronto, Ontario
Welcome to 71 Dryden Way A sun-filled living space in this beautifully upgraded executive freehold townhome, ideally located on a quiet, low-traffic street in the desirable Richview community. Designed with both style and function in mind, the home features a chef's kitchen with an oversized island, perfect for cooking, gathering, and entertaining. The spacious living room opens to a sunny deck and a fully fenced backyard, ideal for outdoor relaxation and hosting. A versatile Rec room on the ground level offers the perfect space for a home office, gym, or guest suite. Upstairs, discover three generously sized bedrooms providing plenty of comfort and room for the whole family. Thoughtfully laid out, this home includes parking for three vehicles and a private storage unit in the garage. Located close to parks, public transit, top-rated schools, and shopping, this move-in-ready home blends convenience, comfort, and contemporary living. (id:60365)

