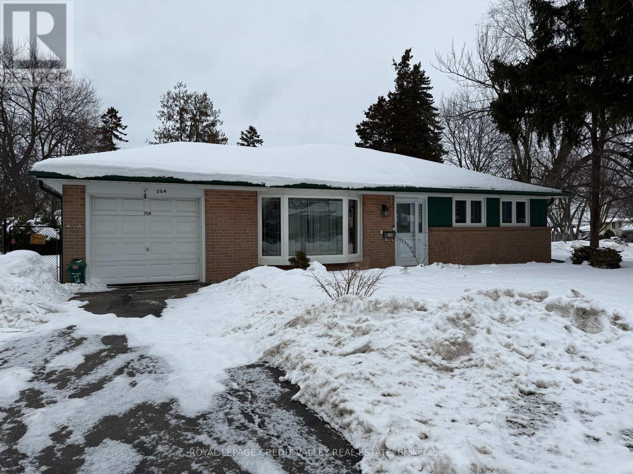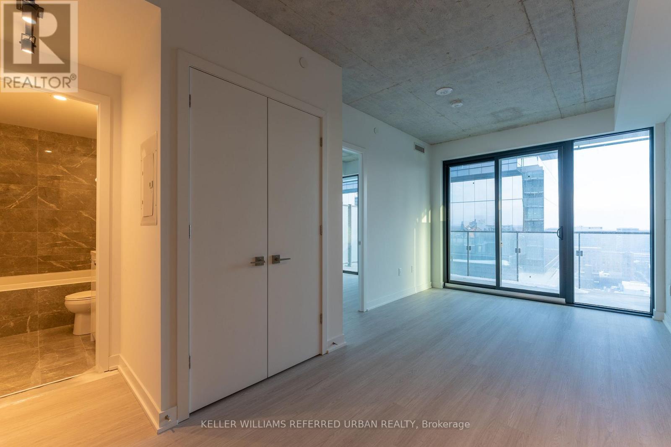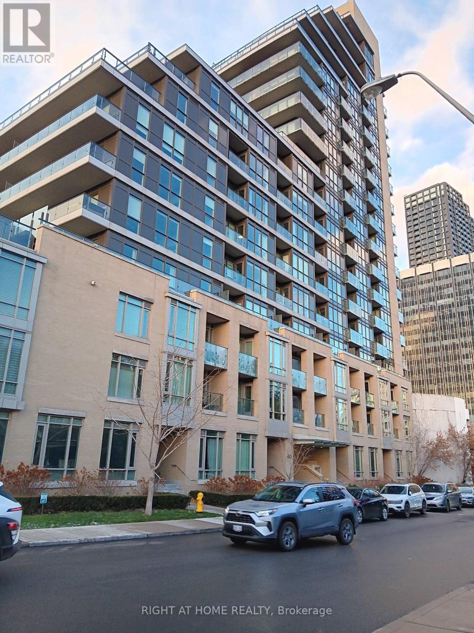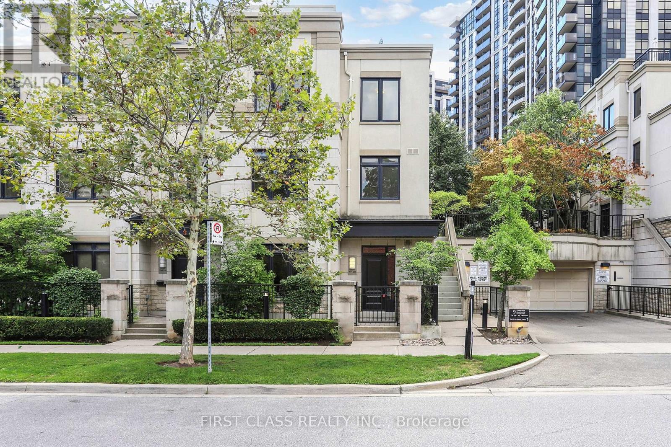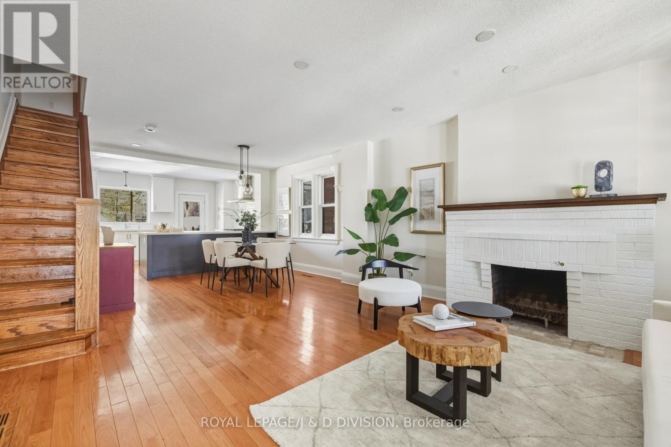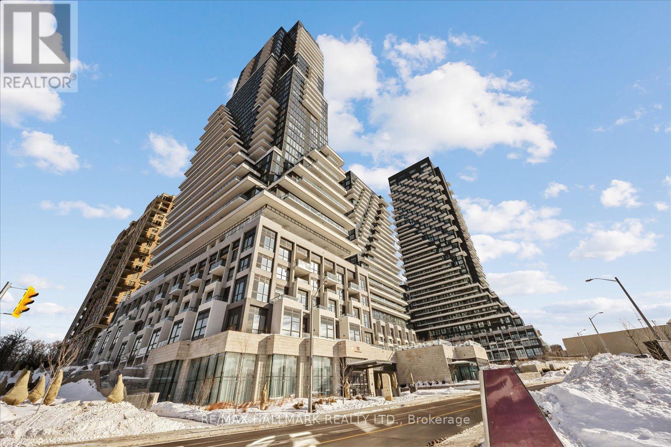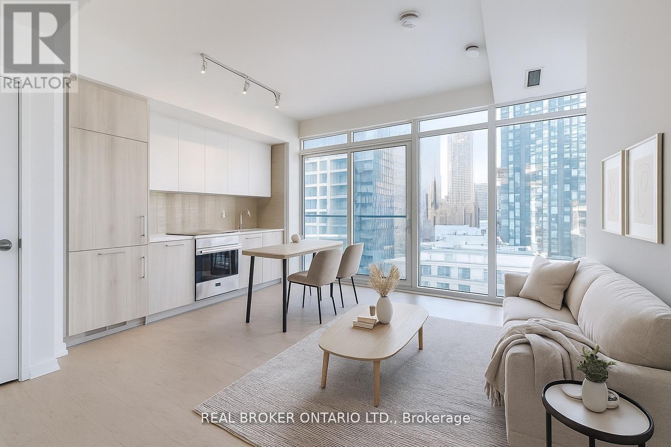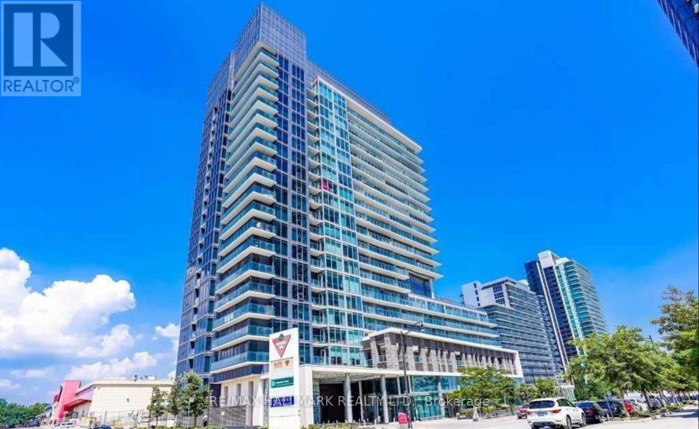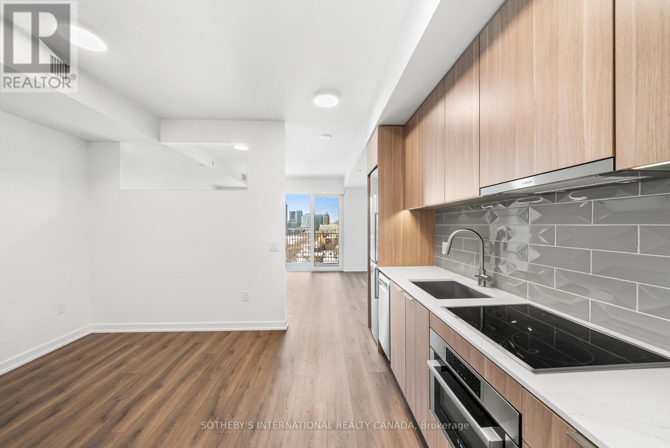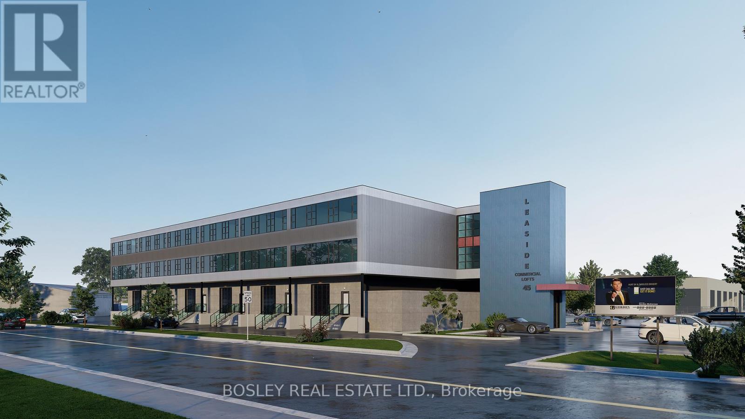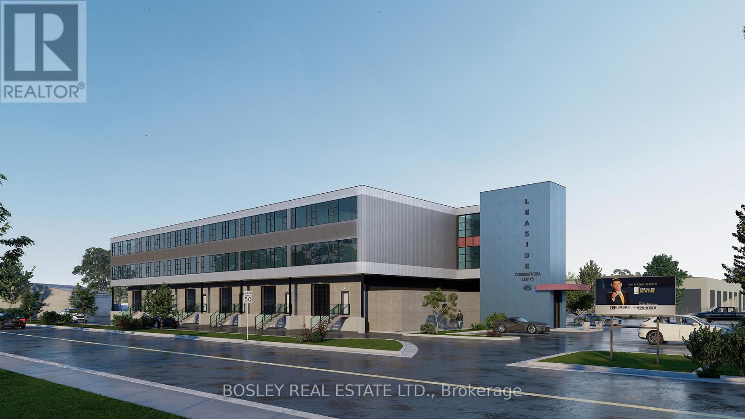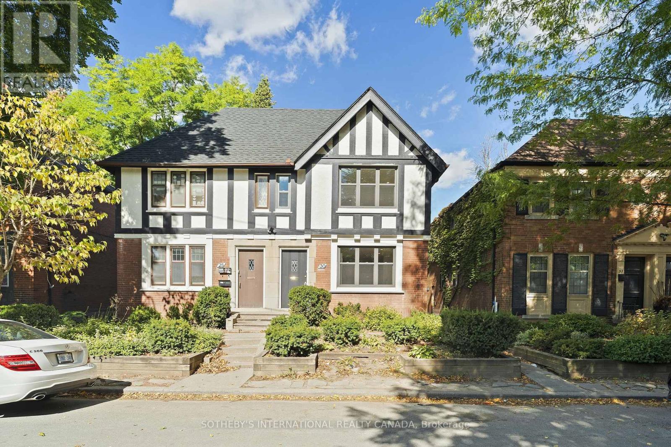254 Bartley Bull Parkway
Brampton, Ontario
Welcome to 254 Bartley Bull Parkway located in one of the most desirable neighbourhood's in Brampton known for high quality schools, extensive trails and parks. This ranch style bungalow features gleaming hardwood flooring throughout the main level. The home has three good sized bedrooms and a newer bathroom. The kitchen is big with lots of counter space and cupboards. There is a recreation room in the partially finished basement which provides tons of opportunity to finish the basement how you want without expense of knocking down walls. The back yard is private with a patio. This home is very clean with updated windows and doors. Ideally this home is suited for someone looking to downsize to a bungalow to eliminate stairs, or for the first time home buyer looking for a great home to start off in. If you are looking for an investment or rental opportunity this home may suit your needs as well. Shows really well. (id:60365)
1403 - 284 King Street E
Toronto, Ontario
Brand new 1-bedroom suite offering 459 sq ft of well-designed living space. Floor-to-ceiling windows provide excellent natural light and showcase city views. Modern finishes throughout include sleek flooring and contemporary fixtures. Located in the heart of downtown Toronto, close to St. Lawrence Market, shops, restaurants, schools, and public transit. Easy access to the downtown core and major routes. Ideal for professionals or end users seeking a stylish, move-in ready home. (id:60365)
607 - 60 Berwick Avenue
Toronto, Ontario
Yonge/Eglinton, 2 Seperate Bedroom, South West Exposure, 2 Full 4-piece Bath, 9 feet Ceiling, Laminate floor throughout, Parking and Locker, Open Balcony, Walk to Subway, Shops (id:60365)
Th 28 - 9 Oakburn Crescent
Toronto, Ontario
Welcome to the Renown Tridel Built end unit Townhouse located at the heart of North York--Willowdale East! 9 ceilings on main and second floor, very functional 3 bedrooms with professionally finished basement. Tons of upgrades include maple staircase, modern kitchen, premium Black series appliances, pot lights throughout, stone counter, skylights, heated mirror and much more. All baths are upgraded including the fixtures. Seeing is believing. Steps to Subway station, shopping, parks and HW401. Rarely find 3 parkings with 2 are side-by-side. Top ranking school systems within the neighbourhood (id:60365)
65 Edith Drive
Toronto, Ontario
Set on a quiet street in the heart of Yonge & Eglinton, this turn-key 3-bedroom, 2 bathroom semi-detached home feels like the kind of place you can grow into. The main floor is open bright and welcoming, with sunlight pouring in from the large front windows and the kitchen's picture window and back door overlooking the yard. Hardwood floors, recessed lighting, and a cozy brick fireplace give the space warmth and character, while the open layout keeps the living room, dining room, and kitchen connected. The kitchen strikes that sweet spot between style and function. Shaker cabinetry, a custom beveled subway tile backsplash, and high-end appliances (including a Fisher & Paykel fridge and paneled Bosch dishwasher) create a polished look, while the long breakfast counter makes it easy for mornings on the go or relaxed meals at home. Upstairs, the primary bedroom feels like a true retreat with two sets of double closets, California shutters, and a bold accent wall. Two additional well-sized bedrooms share a recently refreshed family bath. The renovated lower level adds a whole extra layer of livability. There's room for a comfortable TV or play area, a work-from-home setup, built-in shelving, and lots of natural light thanks to above-grade windows. A spacious laundry room, 3-piece bathroom, and generous storage make this space as practical as it is versatile. Out back, the fenced-in yard is made for real life - summer BBQs, patio dinners, kids playing under the shade of the corner maple tree, and space to unwind at the end of the day. A garden shed keeps everything tidy, and rear access adds everyday convenience. There is dedicated parking for one-car. Surrounded by great neighbors, steps to parks, great schools, transit (including the new crosstown LRT), and the shops and restaurants that make Yonge & Eglinton such a well-loved neighbourhood, this is a turn-key home that truly works for the way you live now, and the way you'll grow. (id:60365)
10 Inn On The Park Drive
Toronto, Ontario
Welcome to Unit 1403 at Chateau Auberge on the Park by Tridel - a truly rare lease opportunity offering refined condo living with exceptional outdoor space.This beautifully designed 2-bedroom, 3-bathroom residence is highlighted by an expansive 500 sq ft private terrace, creating an extraordinary extension of your living space - perfect for outdoor dining, entertaining, or simply relaxing above the treetops.Flooded with natural light, the thoughtfully laid-out interior blends modern elegance with comfort. Contemporary finishes, wide-plank hardwood floors, and sleek quartz countertops create a timeless aesthetic throughout. The chef-inspired kitchen features premium Miele appliances, modern cabinetry, and refined surfaces designed for both everyday living and stylish entertaining.The spacious primary suite offers a peaceful retreat complete with a spa-like ensuite, while the second bedroom provides flexibility for guests, family, or a home office - each complemented by beautifully appointed bathrooms for added convenience.Located within the most luxurious building in the Auberge community, Chateau Auberge delivers a truly elevated lifestyle. Residents enjoy hotel-calibre amenities, including an indoor pool and whirlpool, fully equipped fitness centre, yoga studio, elegant party room with billiards, private dining space, outdoor lounge with BBQs and fire pit, and a convenient dog-wash station. The building's French-inspired common areas offer a level of sophistication rarely found in condominium living.Ideally situated beside Sunnybrook Park, and moments from Toronto's most prestigious neighbourhoods including the Bridle Path and Hoggs Hollow, this exceptional residence combines tranquil green surroundings with effortless access to transit with LTR in walking distance, major highways, and the city core.An exceptional lease opportunity offering luxury, lifestyle, and one of the largest terraces in the building. (id:60365)
1505 - 65 Mutual Street
Toronto, Ontario
Urban Living At Its Best At Ivy Condos! This 1 Year Old Building Offers A Beautiful 2 Bedroom, 2 Bathroom Suite With A Bright, West-Facing View And A Charming Juliette Balcony. Transit Score: 100 and Walking Score: 99! Step Outside And You're Walking Distance From Toronto Metropolitan University, The Eaton Centre, Dundas Square, Sweat & Tonia, H-Mart, T&T, No Frills, TTC Dundas & Queen Subway Stations, Streetcars and The PATH, Truly A Car-free Lifestyle. Whether You're Commuting or Studying, This Location Makes Life Effortless. Modern Finishes, Floor-to-ceiling Windows, And A Functional Split-bedroom Layout, This Warm, Welcoming Space Known For Convenience And Community! (id:60365)
1510 - 72 Esther Shiner Boulevard
Toronto, Ontario
Fantastic Location! Bright And Spacious Unit Of The Luxury Tango 2 Condo. Unit Has A Balcony W/Beautiful North City View And A Modern Kitchen With Granite Countertop. Easy Access To Highway 401 And 404. Steps To Leslie & Bessarion Subway, Go Train Station, North York General Hospital. Its Excellent Amenities Include Gym, Snooker Table, Party Hall, Outdoor Patio With BBQ, Guest Suites, Visitor Parking, Reading Room, Concord Shuttle Service To Go And Subway, 24*7 Concierge. (id:60365)
819 - 88 Bathurst Street
Toronto, Ontario
Limited-Time Offer: Sign a 12 to 16 month lease and receive 1.5 months free rent! Experience Elevated rental living at West House, in the heart of King West. This elegant studio suite with 9-foot ceilings, spanning 487 square feet, features a generous balcony, floor-to-ceiling windows, premium finishes, a sleek modern kitchen with Bosch appliances, and in-suite laundry. Residents enjoy access to the ultimate club floor - a curated collection of refined amenities including a rooftop infinity-edge pool with panoramic skyline and waterfront views, golf simulator, co-working spaces, a hidden speakeasy, state-of-the-art fitness facilities, and stadium-style lounge perfect for summer movie nights and exclusive events. The pet-friendly building also offers a dedicated dog run and a serene community garden, and will soon welcome Equinox Fitness just downstairs. From Michelin-starred dining to boutique shopping and late-night hotspots, this is where Toronto's tastemakers, innovators, and trend setters call home. With on-site management and an unbeatable location steps from the city's best, West House sets a new standard in upscale rental living. (id:60365)
307/308 - 45 Industrial Street
Toronto, Ontario
Construction complete. Ready for occupancy. New attractive flex space with open ceilings, large windows. Suits; warehouse/manufacturing, office, studio, storage, creative/service uses. Close to Leaside big box amenities and new Laird LRT station. Tax unassessed. Maintenance $2.93/ft/annum. Great location for accessing mid Toronto and downtown. Easy access to DVP and 401 Highways. Accessed by both freight (with exterior loading) and passenger elevator. (id:60365)
307/308 - 45 Industrial Street
Toronto, Ontario
Construction complete. Ready for occupancy. New attractive flex space with open ceilings, large windows. Suits; warehouse/manufacturing, office, studio, storage, creative/service uses. Close to Leaside big box amenities and new Laird LRT station. Tax unassessed. Maintenance $2.93/ft/annum. Great location for accessing mid Toronto and downtown. Easy access to DVP and 401 Highways. Accessed by both freight (with exterior loading) and passenger elevator. (id:60365)
Lower - 30 Strathgowan Avenue
Toronto, Ontario
Lovely two-bedroom unit, with private entrance. Perfectly situated on a quiet dead end street in sought-after Lawrence Park. New kitchen with onyx countertops and stainless-steel appliances. The bedrooms are spacious, ensuite laundry. Short walk to Lawrence subway station, local parks, shops, and restaurants. Hydro, Heat and Water included. Internet extra. No central air. (id:60365)

