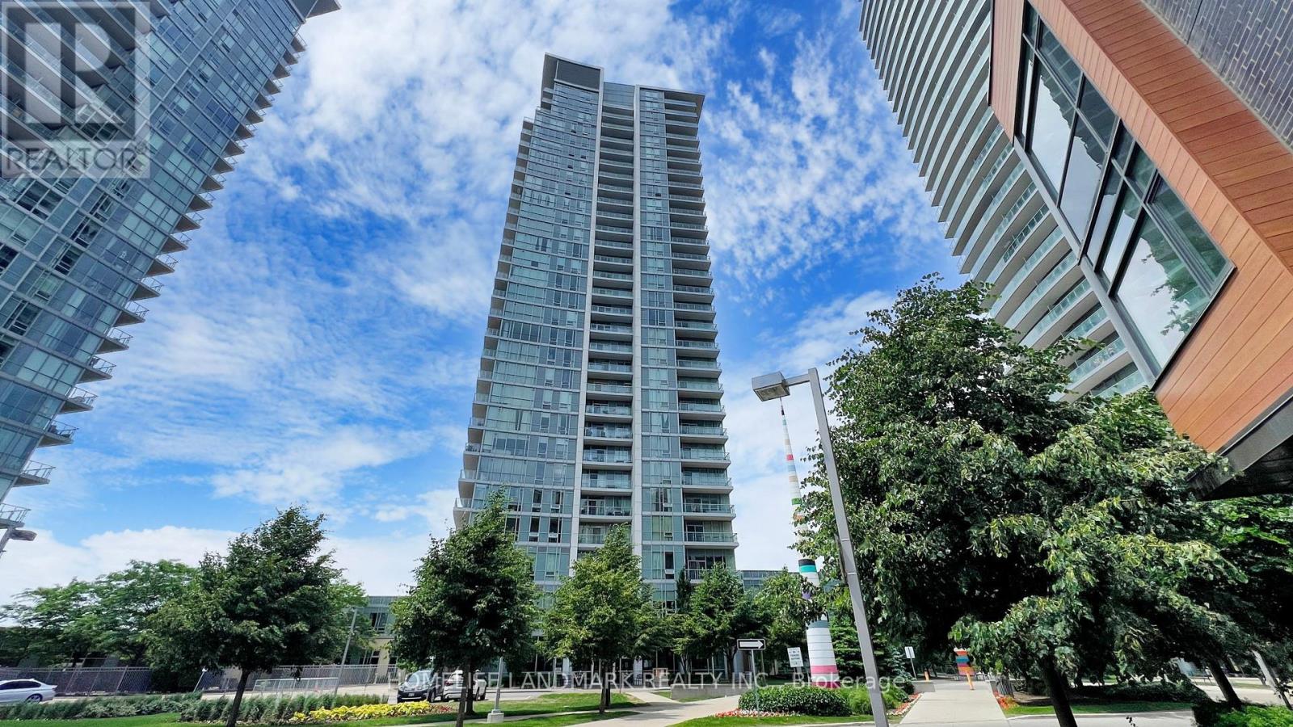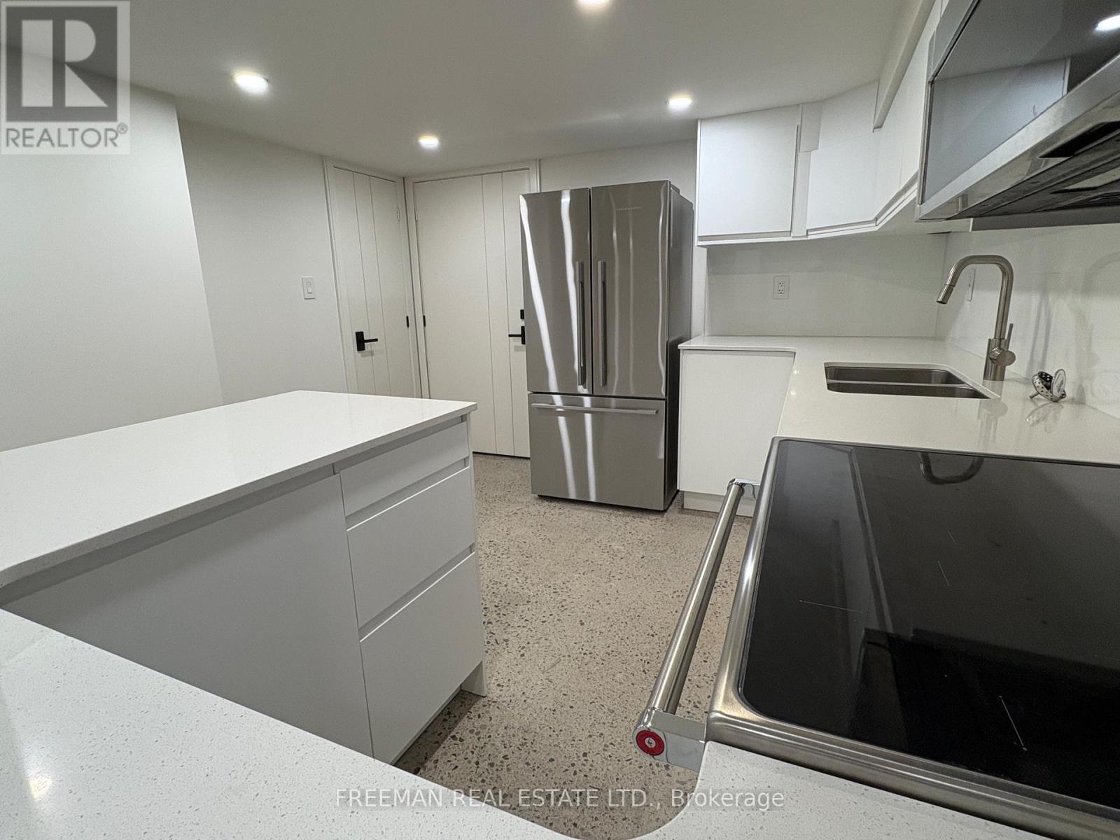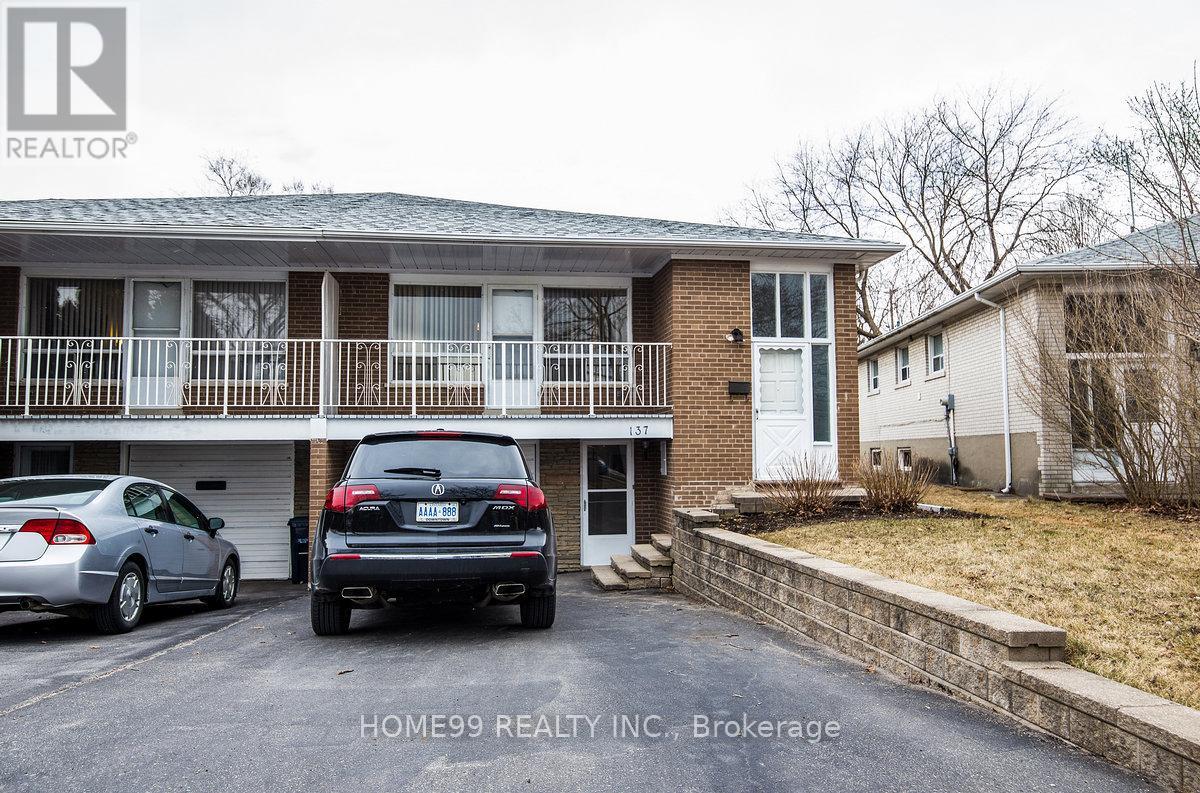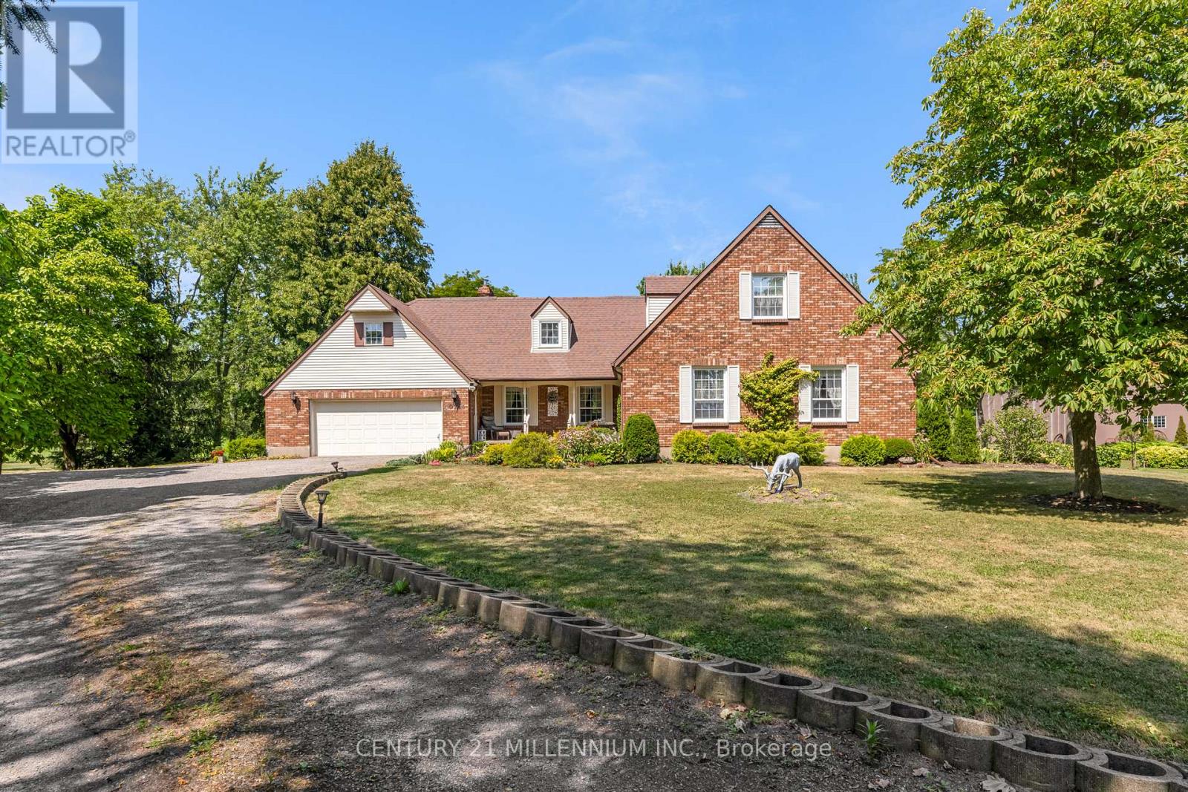319 - 1000 King Street W
Toronto, Ontario
Prestigious King West Village Boutique Living at Massey Square!Enjoy this renovated 1 bedroom, 1 bath condo with Parking and Locker. Featuring a large chefs kitchen perfect for entertaining, a spa inspired bathroom, sleek laminate floors throughout, and fresh paint for a modern, move-in ready feel. Step out onto your private north facing balcony and take in the peaceful garden courtyard views.The open concept layout maximizes space and comfort, while the building offers exceptional amenities in a vibrant King West location includes Starbucks, No Frills, Tim Hortons, and 24-hour TTC are all right at your doorstep.Experience style, convenience, and comfort in one of Torontos most sought-after communities! (id:60365)
1208 - 66 Forest Manor Road
Toronto, Ontario
Welcome To This Stunning Southeast Facing Corner Unit In High Demand Emerald City! Step Into This Meticulously Maintained 2-Bedroom, 2-Bathroom Residence Featuring A Spacious And Functional Layout, Enhanced By A Generous 92 Sq. Ft. Balcony. With Soaring 9-Foot Ceilings And Floor-To-Ceiling Windows, The Unit Is Bathed In Natural Light And Offers Breathtaking, Unobstructed Views Of The Southeast Cityscape And Downtown, Including The Iconic CN Tower. The Open-Concept Kitchen Is Designed For Both Style And Functionality, Showcasing Sleek Stainless Steel Appliances, A Stylish Backsplash, And A Waterfall Quartz CountertopPerfect For Entertaining Guests. The Primary Bedroom Includes A Luxurious 4-Piece Ensuite For Added Comfort And Privacy. Located In A Prime Area Just Steps From Fairview Mall, Don Mills Subway Station, And T&T Supermarket, This Home Also Offers Quick Access To Highways 404 And 401. Seneca College And North York General Hospital Are Conveniently Nearby, Making This Location Ideal For Both Students And Professionals. Enjoy Stunning Sunset Views From Your Private Balcony In This Top-Tier Building, Which Features Exceptional Amenities Such As An Indoor Pool, Hot Tub, Gym, Sauna, Yoga Room, Barbecue Area, And Party Room. Dont Miss The Opportunity To Make This Beautiful Corner UnitWith Its Incredible Views And Unbeatable LocationYour New Home. Includes One Parking Space And Two Lockers. (id:60365)
609 - 39 Roehampton Avenue
Toronto, Ontario
Must See! Premium 3-Bedroom Corner Unit in the Heart of Yonge & Eglinton. Only 2 year new! This sun-filled, spacious corner suite offers breathtaking views and unmatched convenience. Featuring 9-foot smooth ceilings and floor-to-ceiling windows, the unit is drenched in natural light throughout the day. Outfitted with blackout roller blinds, perfect for restful nights. Enjoy future direct indoor access to the Eglinton Subway Station, shops, restaurants, and top-rated schools all at your doorstep. Highlights Include: Premium integrated high-end appliances, 24-hour concierge service, Stunning outdoor terrace with BBQ Area, & movie theatre. Fully equipped gym & guest suite. Indoor children playroom & pet spa, Conference room & free visitor parking. Unbeatable access to TTC. Live in luxury, comfort, and convenience all in one of Torontos most desirable locations.The furniture is virtually staged. (id:60365)
1214 - 1055 Bay Street
Toronto, Ontario
Fabulous Location! Very Well Maintained Tridel Building, Spacious Furnished 1 Bedroom Plus Den With 1 Full Bathroom. Den Can Be Used As 2nd Bedroom. Prefect for Small Family or Students. Upgrade included: New Big Window, Freshly Painted, New Vinyl Flooring in Kitchen and Bathroom. New Vanity and light in Bathroom. Close To The Subway And Shops As Well As A Short Walk To Queens Park & University Avenue. With Whirlpool At Rooftop Patio/Garden, Party/Meeting Room, Sauna, Gym, 24Hr Concierge, Squash Court & Visitor Parking,*** All Utilities Included*** (id:60365)
Basement Unit - 534 Clinton Street
Toronto, Ontario
Seaton Village / Annex Brand-New Designer Basement Suite. Tucked on a quiet, tree-lined street, this fully renovated lower-level apartment blends modern comfort with thoughtful design. Stunning polished concrete floors set a sleek tone, while the expansive chefs kitchen complete with full-size stainless-steel appliances (including a dishwasher) will ignite your inner culinary passion. The open, flexible layout feels bright and airy, thanks to resilient soundproofing and smart lighting. A spa-like 4-piece bath offers both glass enclosed tub and shower with storage niches, and in-suite full sized laundry adds convenience. Ample storage, high-speed internet, and all utilities included make for true turnkey living. Street permit parking only; no outdoor space, secure options for storing your bicycle. Available immediately or September 1. (id:60365)
21 Tally Lane
Toronto, Ontario
A Rare Treasure on one of the best streets in Bayview Village!! Discover this exceptional ranch-style bungalow nestled on a coveted south lot, boasting an impressive 90-foot frontage on 1 of Bayview Villages most prestigious streets. Totally Renovated, this home showcases a bright, open-concept layout filled with natural light ideal for both entertaining and everyday family living. Renovations inlclude new flooring throughout, new: kitchen, cabinet, ceasear stone countertop/backsplash, washrooms, tiles, vanity, facuet, shower, windows. 2 new electrical fireplaces with bookmatch slab feature wall. Timeless curb appeal and a harmonious blend of comfort and sophistication, the home welcomes you with a spacious living and dining area and a thoughtfully brand new designed kitchen featuring a brand new large center island with waterfall stone coutertop that creates a great breakfast bar and flows seamlessly into the main living space. The main floor includes a generous primary suite complete with a walk-in closet and a private 4-piece ensuite, plus two additional well-proportioned bedrooms. Step outside into a tranquil, fully fenced backyard a private sanctuary perfect for relaxing or entertaining outdoors.The finished basement offers above-grade windows and walkout access to the backyard, with a large recreation room featuring an electric fireplace, two additional bedrooms, and a 3-piece bath perfect for guests, in-laws, or a home office.Unbeatable location within walking distance to Subway Station, prestige Bayview Village mall, Loblaws, steps to scenic ravines, parks. top-ranked schools including Earl Haig Secondary, Elkhorn Public, Bayview Middle. This is a rare opportunity to own a beautifully updated home on one of the most sought-after streets in Bayview Village. (id:60365)
1905 - 10 Northtown Way
Toronto, Ontario
Experience Elevated Living In This Stunning 2 Bed, 2 Bath High-Floor Condo In The Heart OfNorth York. Boasting Breathtaking Views, This Spacious Unit Features A Bright, Open-ConceptLayout. Perfectly Situated Near Yonge And Finch, You'll Have Unmatched Access To Transit,Dining, Shopping, And Entertainment. Whether Youre Relaxing At Home Or Hosting Friends, ThisUnit Provides The Perfect Balance Of Style And Functionality. Enjoy An Impressive Range OfAmenities, Including An Indoor Pool, Games Room, Billiards Room, Party Room, And More IdealFor Those Seeking Both Comfort And Convenience. Don't Miss This Opportunity To Call One Of TheCity's Most Sought-After Locations Home. (id:60365)
296 Elm Road
Toronto, Ontario
Step into the future with this stunning luxury smart home where sleek modern design meets cutting-edge technology for effortless living. This exceptional residence features high-end finishes, soaring ceilings, and floor-to-ceiling windows that flood every room with natural light and breathtaking views. The open-concept living space offers a seamless blend of style and comfort, complete with custom wood accents and a cozy fireplace perfect for year-round enjoyment. The gourmet chefs kitchen boasts sleek surfaces, abundant natural light, and scenic views that make cooking a true pleasure. Upstairs, the serene primary suite is your private retreat, featuring a balcony with treetop views and spa-like tranquility. Each additional bedroom is bright and spacious, with a versatile bathroom that easily converts from shared to private ensuite. The expansive lower level is designed for entertaining, featuring high ceilings, a fireplace, built-in karaoke system, and disco lighting ideal for unforgettable gatherings or relaxing nights in. Enjoy complete control of your homes lighting, climate, security, and entertainment with integrated smart home technology, all at your fingertips. Outside, a private backyard oasis surrounded by lush greenery provides the perfect setting for summer soirées or quiet relaxation. The architecturally striking garage is an artistic statement, completing this unique property. Don't miss your chance to own this rare blend of luxury, technology, and nature. (id:60365)
Lower - 137 Pineway Boulevard
Toronto, Ontario
Client RemarksSun Filled Home In High Demand Area. Daycare/Primary School & Pineway Park At The Door. Walking To Zion Heights Middle School And Ay Jackson Ss, Close To Seneca College, Shopping,Go- Stn,Trails,Community Center And Library. (id:60365)
40764 Forks Road
Wainfleet, Ontario
Welcome to 40764 Forks Road, located in the serene community of Wainfleet. This charming turn key 4 bedroom custom built home offers new flooring and paint throughout and a great combination of curb appeal and functionality. The upper level features three spacious bedrooms and a full washroom, all filled with natural light. The main level includes a cozy family room with wood stove, an additional bedroom, and another full washroom offering excellent potential for creating an in-law suite or separate living area. The private backyard provides a serene space to relax by the pond or entertain. Nestled on a 12 acre lot with a circular driveway and parking for 10 cars, thishome is beautifully landscaped with spectacular perennial gardens and 1400 trees planted before the house was built in 1980. Bonus barn structure can also be used as a workshop with hydro already hooked up.Why not make this your dream home? (id:60365)
11 - 47550 County Road
Amaranth, Ontario
Experience the perfect blend of luxury and country living in this stunning all-stone bungalow with a walk-out basement and expansive backyard deck, set on a picturesque 40-acre lot. The open-concept chefs kitchen features custom-built tall cabinetry with granite countertops, upgraded soft-close drawers, and premium stainless steel appliances. The spacious primary suite offers a walk-out to the deck, a walk-in closet, and a spa-like 5-piece ensuite. Two additional bedrooms provide comfort and flexibility for family or guests. Enjoy complete privacy, peace, and sweeping country views just minutes south of Shelburne on a paved county road. The lower-level walk-out has a permit in place and is ready for your finishing touches. Recent upgrades include a new backyard BBQ gas line, UV water filter, water softener, hot water tank, air recovery system, and central A/C all owned. Zoned Single Residential & Farm, this property is ideal for pasture, homesteading, or running a farm-based business. A large greenhouse is perfect for those with a passion for gardening or seeking an extra income opportunity. The property also features a scenic trail at the back of the house, offering direct access for snowmobiling, ATV adventures, and horse ridinga true outdoor enthusiasts dream. (id:60365)
103 - 2000 Creekside Drive
Hamilton, Ontario
Discover the perfect blend of elegance, comfort, and outdoor living in this inviting 2-bedroom, 2-bath condo at 2000 Creekside Drive. Nestled in the sought-after Spencer Creek Village in the heart of charming Dundas, this spacious main-floor suite offers over 1,860 sq. ft. of beautifully designed living space. Step through the double doors into a welcoming foyer with a roomy double closet. A full-size laundry room with extra storage completes the entrance hallway. Hardwood floors and 9-foot ceilings create an airy, open feel throughout. A generous dining room is perfect for hosting holiday dinners, while the bright, full-size kitchen, complete with an eat-in breakfast area, looks out over peaceful Spencer Creek. The large living room offers plenty of space for relaxing or entertaining.The primary suite is your own private retreat, featuring a spa-inspired ensuite and large walk in closet. The second bedroom is ideal for guests, a home office, or a hobby room. Exceptional and unique to the suite, is a private oasis, the 350+ sq. ft. terrace, overlooking Spencer Creek; perfect for a morning coffee, alfresco dinners, or unwinding under the stars. With secure underground parking, a private storage room, and an unbeatable location, this home offers both style and convenience. You'll be just steps from historic Downtown Dundas with its cozy cafés, galleries, library, and artisan shops, and only minutes from scenic trails, waterfalls, area highways. (id:60365)













