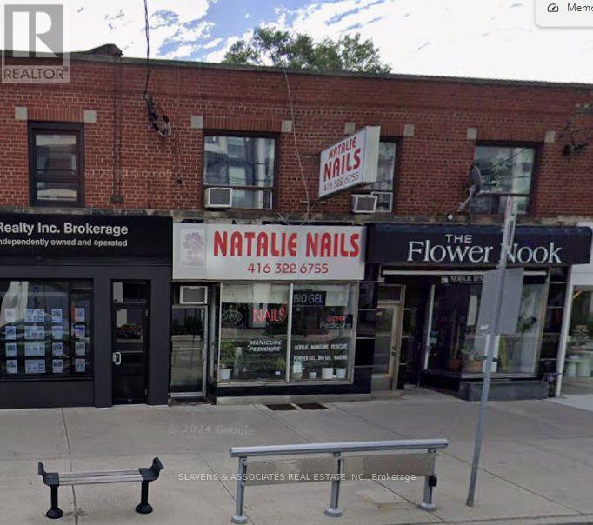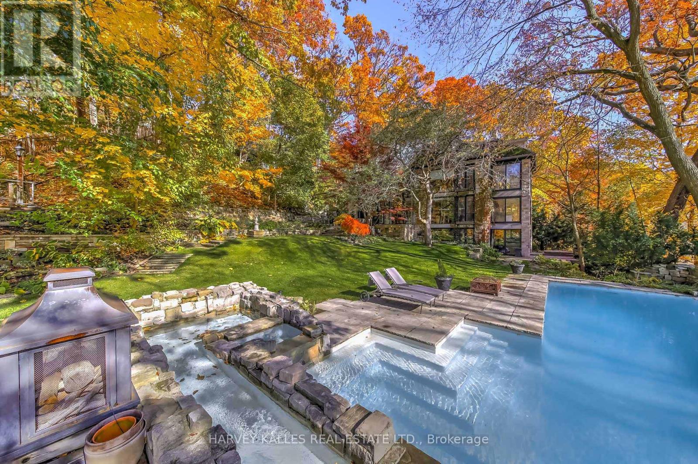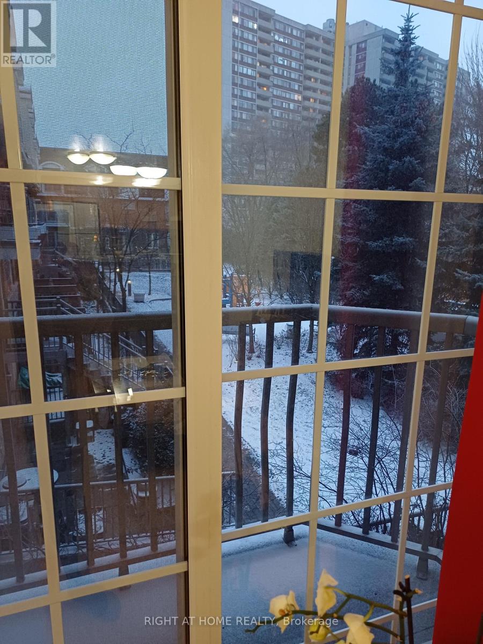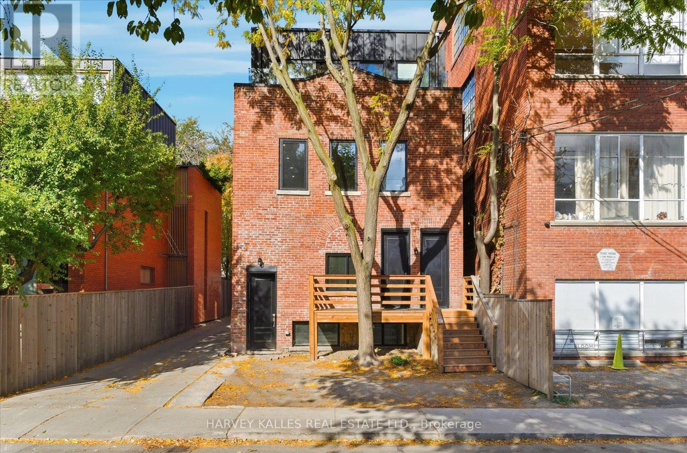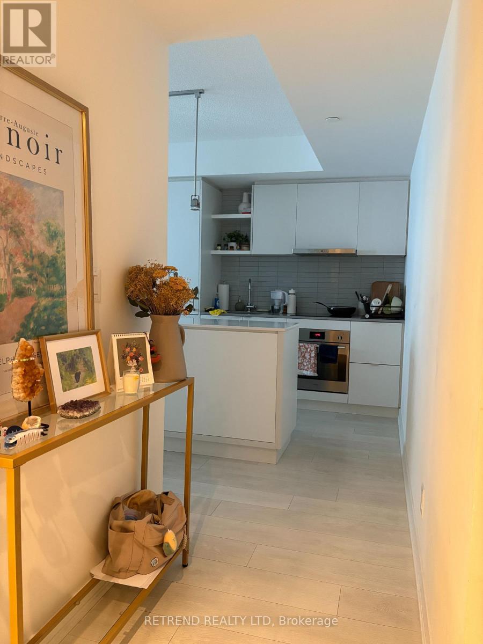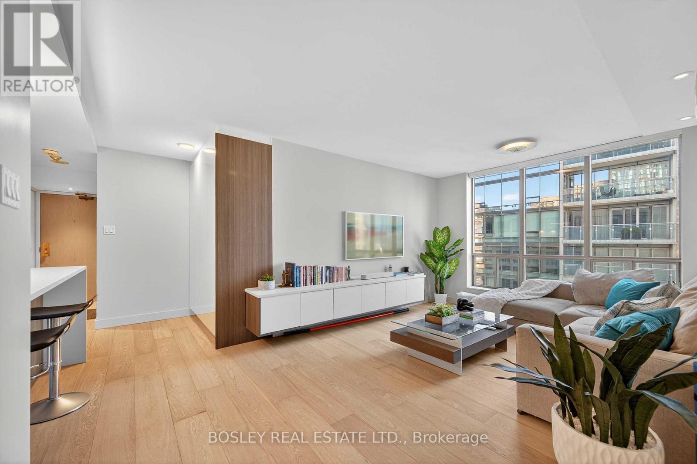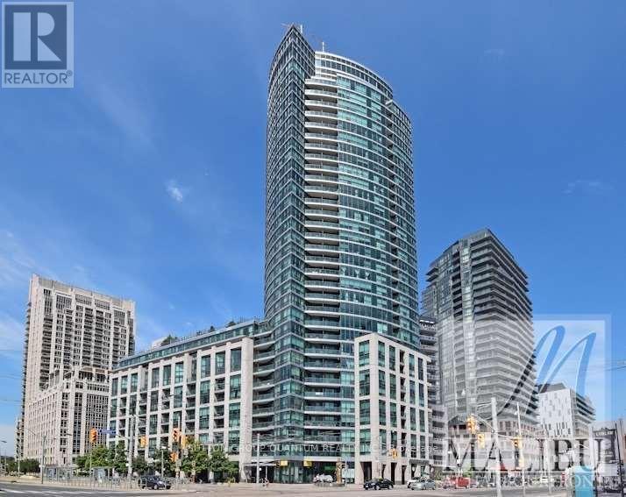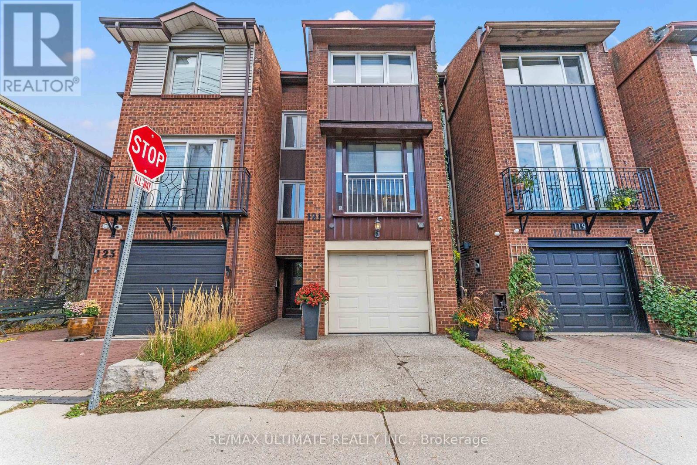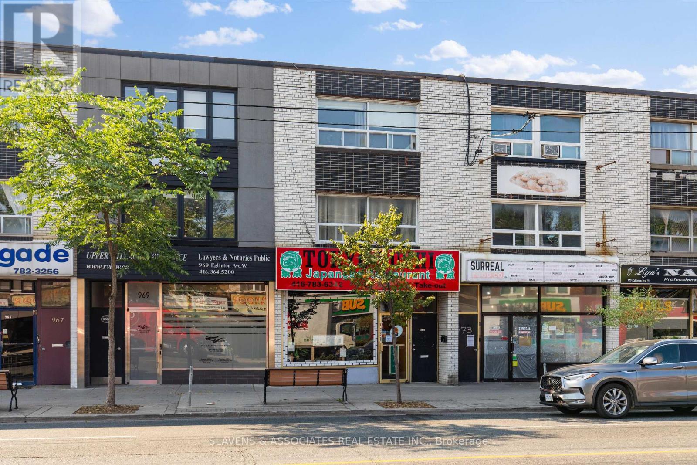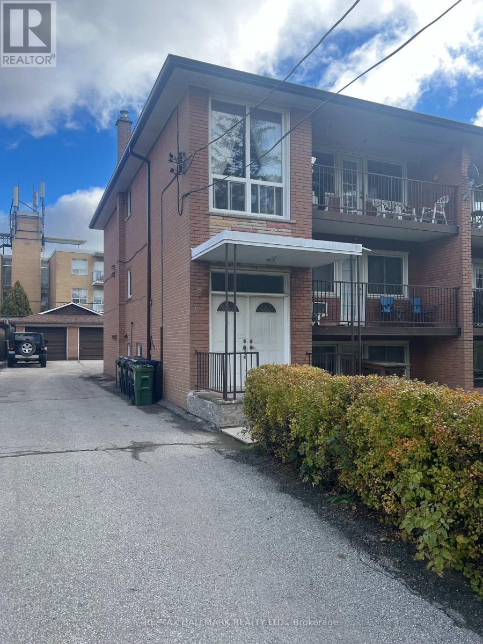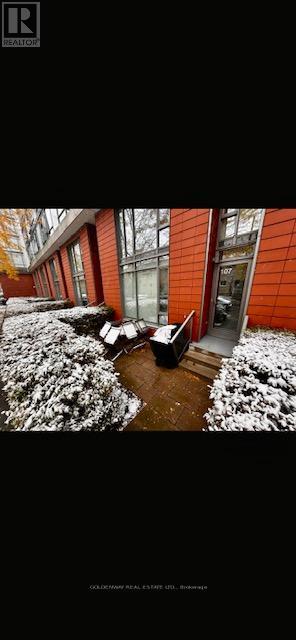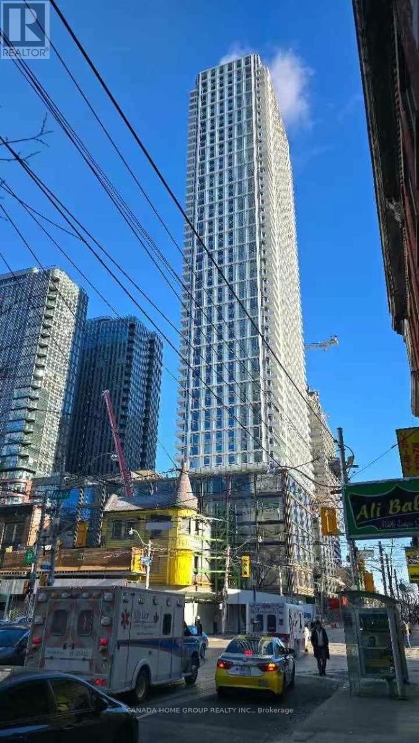2 - 1731 Bayview Avenue
Toronto, Ontario
Beautiful studio with skylight. Front unit facing west. Available immediately. Would be ideal as Artist Studio, Business Office, Esthetician/ Beauty Salon. (id:60365)
9 Beaumont Road
Toronto, Ontario
Exceptional Executive Rental Offering Unmatched Privacy & Sophisticated Design In The Heart Of Prestigious Rosedale. A Stately Residence Poised Majestically On A Spectacular Ravine Lot Of Nearly One Acre, Providing An Idyllic Setting With Breathtaking 360 Views Of Nature Through Expansive Windows & Glass Doors. Elegant Principal Rooms With Soaring Ceilings & Natural Light Create Seamless Indoor-Outdoor Living. A Show-Stopping Infinity Pool Appears To Float Above The Ravine, Framed By Multiple Terraces & Manicured Gardens-An Entertainer's Dream. The Main Level Features Spacious Formal & Informal Living Areas, A Gourmet Kitchen With Top-Tier Appliances & Custom Cabinetry, Plus Walkouts To Stunning Outdoor Spaces Perfect For Year-Round Enjoyment. The Primary Suite Offers A Private Retreat With Spa-Inspired Ensuite, Walk-In Dressing Room & Balcony Overlooking The Forest. Additional Bedrooms Are Generously Sized, Each With Ravine Views & Thoughtful Finishes. Lower Level Includes A Home Theatre, Gym, Wine Cellar & Direct Walkouts To The Lush Grounds. Every Detail Reflects Impeccable Craftsmanship, From Custom Millwork & Wide-Plank Floors To Designer Lighting & Stone Accents. The Property's Setting Delivers Ultimate Tranquility While Remaining Steps To Top Schools, Parks, Transit & The Best Of Toronto's Dining & Shopping. A Rare Opportunity To Experience Resort-Style Living In One Of The City's Most Coveted Locations. Perfect For Executives, Diplomats Or Those Seeking An Exclusive Temporary Residence Surrounded By Natural Beauty Yet Minutes From Downtown. This Remarkable Estate Combines Architectural Excellence, Modern Comfort & Unrivaled Privacy-Truly One Of Rosedale's Finest Rentals. (id:60365)
12 - 45 Cedarcroft Boulevard
Toronto, Ontario
Beautiful Well Maintained Condo Townhouse In Highly Desirable North York Neighborhood! Bright, Spacious. Ensuite Walk-In Laundry; Spacious Closets In Each Room Fee! Lots Of Sun Light W/Floor To Ceiling Windows. Beautiful Green Scenery Of G.Ross Lord Park W/Plenty Of Bbq Areas, Surrounded Tennis Courts, Soccer Fields And Bike Trails! Newly Built Water Park & Playground.. (id:60365)
2 - 692 Richmond Street W
Toronto, Ontario
Wow! Talk about a level-up lifestyle flex! A brand new nearly 1,000SF executive apartment in a completely renovated historic red brick building in Toronto's coolest neighbourhood! This 25-foot W-I-D-E gorgeous detached building contains only 4 units and has just undergone a thoughtful and purposeful "to the stud" renovation which includes open concept layouts, luxury finishes and complete sound insulation. This main floor apartment is 970SF and features exposed brick, windows facing South and West, ample storage and it's own entrance, heating and air conditioning. Located on one of the best tree-lined, one-way streets in downtown Toronto, surrounded by multi-million dollar homes and just steps in any direction to local cafe's, fruit markets, restaurants and Trinity-Bellwoods Park! On street parking permits are available by the City, approximately $360/year. Landscaping to be completed. (id:60365)
2305 - 100 Harbour Street
Toronto, Ontario
Client RemarksLuxurious Harbour Plaza Condo West Tower. Direct Access To Underground PATH Connect To Union Station, TTC , Go Transit, Bus Station, Air Canada Centre, Financial District & Downtown Core W/Out Stepping Outdoor. Close To Cn Tower, Rogers Centre, Beautiful Harbour Front & Much More. (id:60365)
1502 - 40 Scollard Street
Toronto, Ontario
Across from the iconic Four Seasons, this fully renovated one-bedroom residence puts you at the centre of it all. Think morning spa treatments, chic brunches, and evenings spent exploring Toronto's most coveted restaurants all just steps from your door. Inside, wide-plank hardwood floors set the tone for modern elegance. Every closet has been professionally customized, so your wardrobe is as organized as your lifestyle. The open-concept kitchen is dressed in Miele appliances and finished with a wine fridge perfect for uncorking something special at the end of a long day. This suite is made for the executive who craves convenience without compromise. Stroll to Hazelton's One Restaurant, Sassafraz, Cafe Boulud, or Trattoria Nervosa for dinner. Hop on the Bloor, Bay, or Rosedale subway within minutes. And with effortless access to the Rosedale Valley Road, Bayview Extension, and the DVP, the city is yours to move through with ease. Yorkville isn't just an address. Its a lifestyle. And this is your chance to live it. (id:60365)
229 - 600 Fleet Street
Toronto, Ontario
* * * PARTIALLY FURNISHED * * * Welcome To The Malibu Condominiums. This Partially Furnished Bachelor Suite Features Approximately 330 Interior Square Feet. Designer Kitchen Cabinetry With Bright Floor To Ceiling Windows, Laminate Flooring, Customized Roller Shades & A Private Balcony Facing Quiet Inner Courtyard Views. Steps To Toronto's Harbourfront, B.M.O. Field, C.N.E., Loblaws, Shoppers Drug Mart, Restaurants, Cafes, Banks, Parks, Canoe Landing Community Recreation Centre, Library, Schools, T.T.C. Street Car, C.N. Tower, Rogers Centre, Ripley's Aquarium, Scotiabank Arena, Union Station, Underground P.A.T.H. Network, The Financial, Entertainment & Theatre Districts. Click On The Video Tour! E-mail info@ElizabethGoulart.com - Listing Broker Directly For A Showing. (id:60365)
121 Tecumseth Street E
Toronto, Ontario
Exceptional Urban Luxury in the Heart of Niagara! Welcome to this impeccably upgraded three-storey, three-bathroom townhouse, ideally located in one of Niagara's most highly sought-after communities. Just moments from the vibrant energy of Queen Street, King Street, Lakeshore, The Wells, Exhibition, and Liberty Village, this home offers the perfect blend of modern sophistication and urban convenience. Step inside to discover refined craftsmanship and contemporary design throughout. Every detail has been thoughtfully curated to elevate your living experience: Fully upgraded garage featuring Floortex coating, PVC slatwall panels, Baldhead custom cabinetry, overhead storage racks, and premium slatwall accessories, enhanced soundproofing and extra insulation, providing superior comfort and eliminating car fumes while maintaining warm living room floors in winter custom aggregate driveway offering elegant curb appeal. Tailored built-in cabinetry throughout the home, including clever under-stair storage solutions Hunter Douglas window coverings adorning every room for a polished designer touch Comprehensive whole-home rewiring to accommodate high-speed internet, phone, cable, and integrated surround sound systems Sophisticated home office with custom built-in desk, shelving, and a bespoke Murphy bed featuring leather-trim handles Security cameras outside and inside the house. This residence has been meticulously maintained and upgraded to deliver a turn-key luxury lifestyle in one of the city's most desirable locations. Full home inspection report available upon request. Experience Niagara living at its finest - where style, comfort, and convenience meet. (id:60365)
971 Eglinton Avenue W
Toronto, Ontario
971 Eglinton Avenue West presents a rare opportunity to acquire a well-maintained mixed-use property in one of Toronto's most desirable and dynamic neighbourhoods with tremendous upside potential. The main floor is occupied by a well-established and popular sushi restaurant, providing steady commercial income and long-term tenant stability with less than 2 years left on lease. Above the commercial space are two residential rental units: a 2 bedroom unit and a 3 bedroom unit, both well-proportioned and in good condition. At the rear of the building, four designated parking spaces add further value, a sought-after feature in this urban setting. The location offers excellent connectivity, with convenient access to public transit and major routes. Additionally, the imminent completion of the Eglinton Crosstown LRT will significantly enhance accessibility and long-term growth potential in the area. Current rental rates across the property remain below market levels, offering clear upside potential through future rent adjustments or repositioning. (id:60365)
Apt. 1 - 30 Annapearl Court
Toronto, Ontario
Wonderful Bright two bedroom apartment for lease in a beautiful well maintained triplex in North York. Bright windows on ground level making unit very bright . Parking for car on driveway included. Laundry is in unit. Heat and Water included. Rent Plus hydro and internet. Other utilities included in rent. Looking for good tenants. Proof of income, good credit required. Immediate occupancy available. (id:60365)
107 - 90 Stadium Road
Toronto, Ontario
Luxury Monarch Built Condo, two-storey townhouse, 683 SqFt. One plus den, garden patio, open concept kitchen, convenient location. Easy access to TTC and waterfront. 24Hr Concierge. Full Recreation. (id:60365)
2016 - 88 Queen Street E
Toronto, Ontario
Location, Location, Location! Ascend to the 20th floor of the iconic 88 Queen St E and discover a new pinnacle of urban living. This brand-new, never-lived-in suite offers an unparalleled lifestyle, floating high above the vibrant heart of downtown Toronto at the coveted intersection of Queen and Church. The intelligent floor plan features a spacious primary bedroom, Uniquely, this suite boasts one full, exquisitely finished bathrooms with stylish glass-enclosed showers-a rare and coveted luxury. The residence is impeccably detailed with sophisticated, modern finishes. A sleek, integrated kitchen showcases built-in appliances and quartz countertops, while laminate flooring flows seamlessly throughout. Floor-to-ceiling windows flood the space with natural light and lead to a spacious private balcony where you can savour breathtaking, panoramic south views of the city skyline. Step outside your door into a neighbourhood with perfect scores for both walking and transit. You are moments from the Eaton Centre, Toronto Metropolitan University, St. Michael's Hospital, and the bustling Financial District. The city's best restaurants, shops, and entertainment are all just a short stroll away. The amenities at 88 North are world-class, designed to feel like an exclusive urban resort. Enjoy access to a stunning outdoor infinity pool with cabanas, a state-of-the-art gym, chic party and movie rooms, a 24-hour concierge, and visitor parking. Experience sophisticated, carefree living at its finest. This is a rare opportunity in one of downtown's most anticipated new landmarks. (id:60365)

