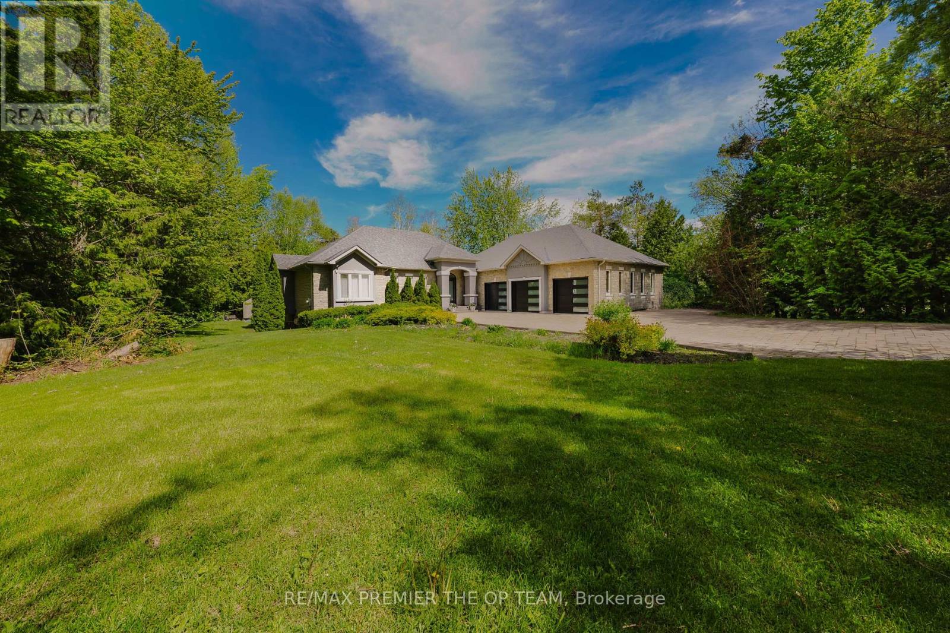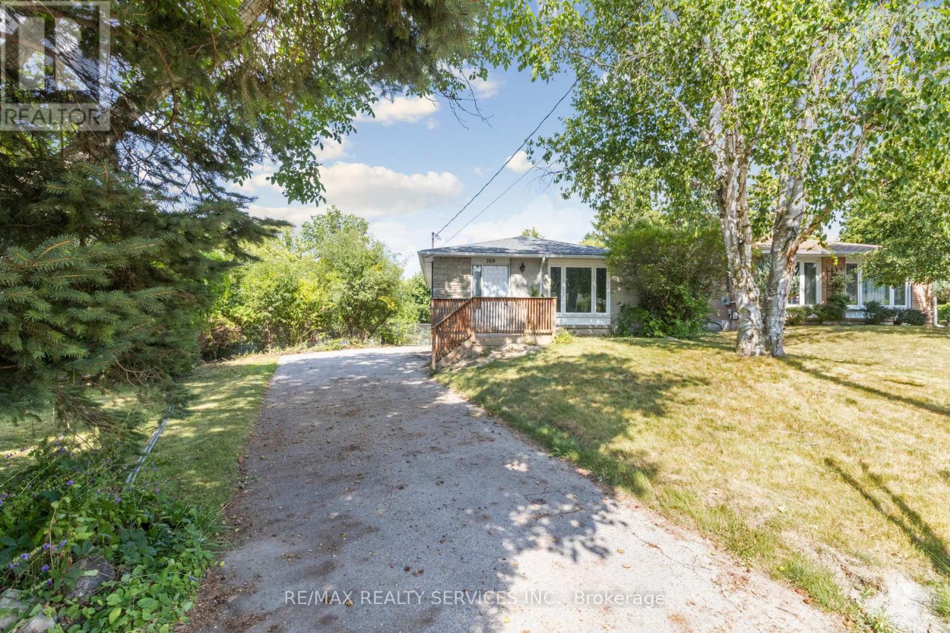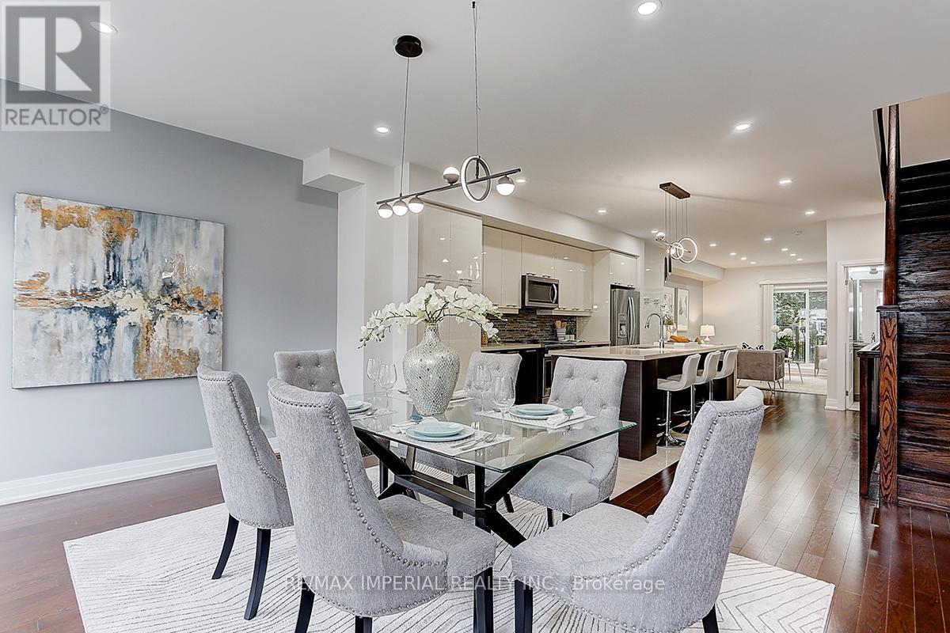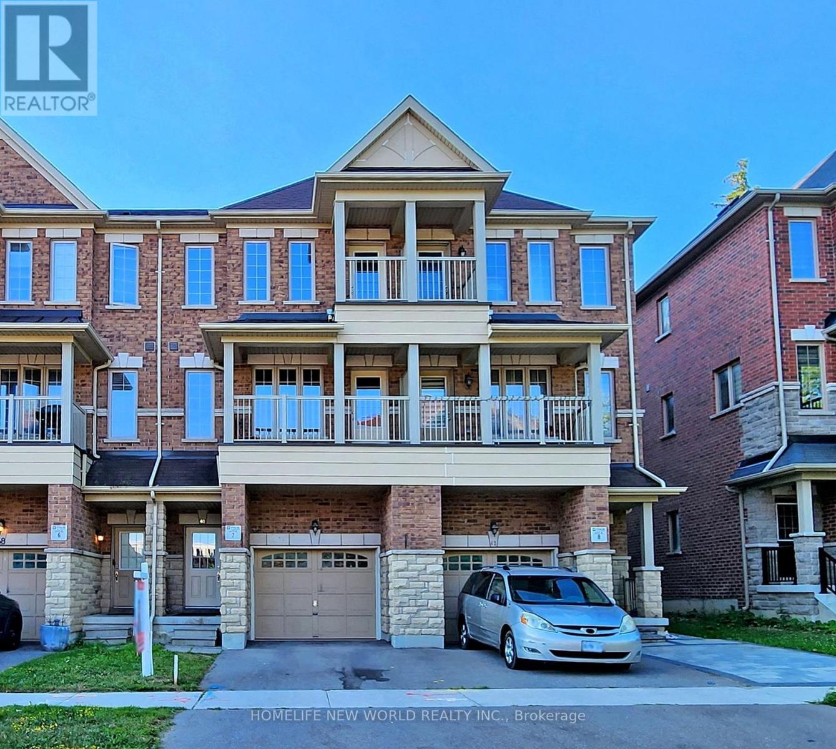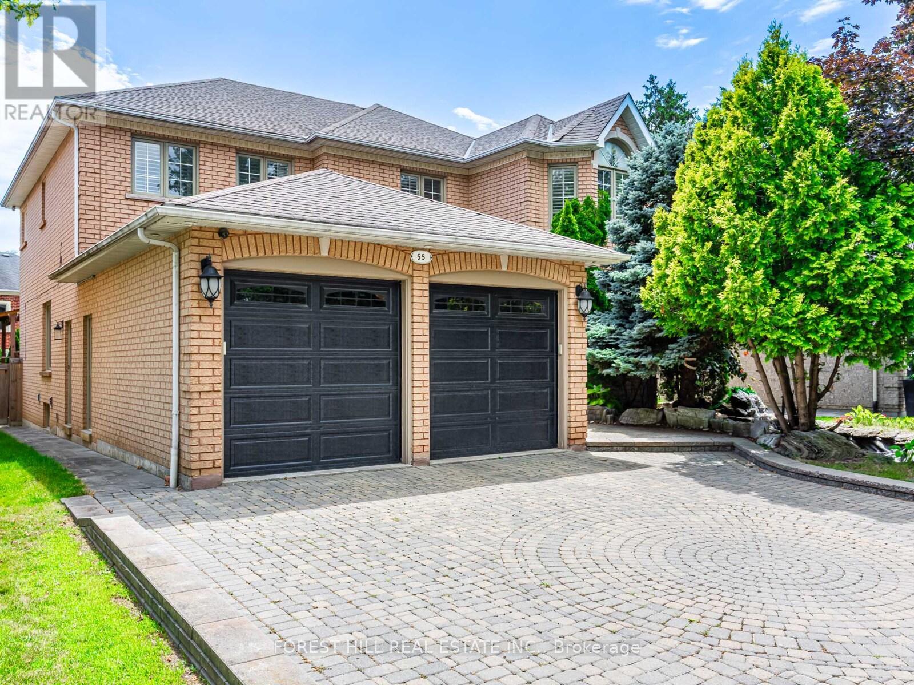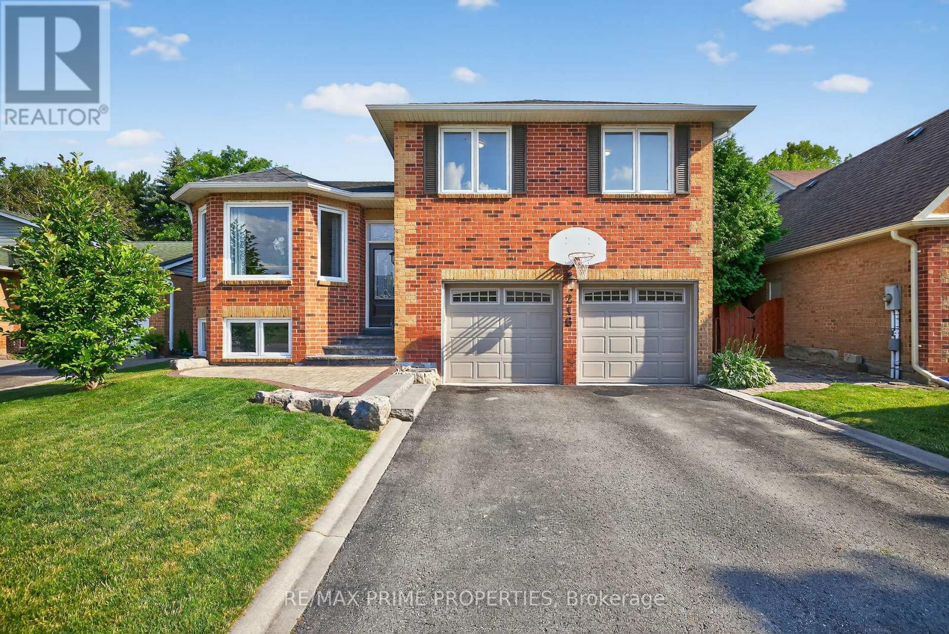1856 Innisbrook Street
Innisfil, Ontario
Situated in the exclusive Innisbrook Estate community and less than 5 minutes from Hwy 400 , this beautifully updated bungalow offers over 3,500 sqft. of finished living space on a private, wooded one-acre lot. An open-concept layout showcases rich natural oak hardwood floors, modern pot lighting, and upscale finishes throughout. The kitchen features granite countertops and flows seamlessly into spacious living and dining areas ideal for both daily living and entertaining. The main level includes three large bedrooms, highlighted by a luxurious primary suite complete with a Jacuzzi tub, glass shower, and double vanity. The fully finished basement adds incredible value with two additional bedrooms, a rec room, billiards/games area, full bathroom, and a stylish wet bar. Outside, enjoy the ultimate backyard escape with an in-ground pool, brand new hot tub, gas BBQ hookup, and ample space for hosting. A massive interlock driveway leads to a 3-door garage that fits up to o cars, featuring new insulated doors, workshop space, and additional storage. Combining executive-level comfort with exceptional convenience, this 19-year-old home offers refined living in one of Innisfil's most prestigious neighbourhoods. (id:60365)
916 - 29 Northern Hts Drive
Richmond Hill, Ontario
Welcome to 29 Northern Heights Dr #916 A Rare Gem in the Heart of Richmond Hill! This beautifully maintained, freshly painted 1-bedroom, 1-bath condo offers approx. 650 sq ft of bright, functional living space in one of the citys most sought-after gated communities. Enjoy a spacious open-concept layout with two walkouts to a large balcony featuring unobstructed north-facing views. The all-inclusive maintenance fees cover heat, hydro, water, central air, internet, and cable making for truly hassle-free living! The unit also includes 1 underground parking space, 1 locker, and access to luxury amenities: 24-hour concierge, indoor pool, gym, sauna, tennis court, and a charming private park. Ideally located just steps to Hillcrest Mall, restaurants, public transit, and the future subway extension, this home is perfect for first-time buyers, savvy investors, or downsizers looking for convenience, comfort, and long-term value. (id:60365)
66 Whitefaulds Road
Vaughan, Ontario
Welcome to this standout, fully renovated home in the highly sought-after Maple neighborhood , celebrated for its warm sense of community and family-friendly charm. Thoughtfully redesigned with luxury finishes throughout, this home blends style, comfort, and functionality in every detail. Step inside to a bright, open-concept layout featuring spacious, sun-filled bedrooms and stunning spa-like bathrooms. The heart of the home, the kitchen has been masterfully updated with purpose and love. It boasts a large center island, custom cabinetry, and built-in European appliances, making it a chefs dream. Enjoy memorable family moments in the spacious backyard, complete with a charming gazebo ideal for summer barbecues or quiet evenings under the stars. The finished basement adds even more living space for a home theatre, playroom, or relaxation zone. Located on a quiet street with no sidewalks, offering extra parking and just minutes from top-rated schools, Fortinos, Vaughan Mills, Cortellucci Vaughan Hospital, Canadas Wonderland, the TTC subway, and major highways, making daily commutes and weekend adventures effortless. (id:60365)
52 Orca Drive
Markham, Ontario
Rarely Available FREEHOLD Townhouse * No POTL Fees* In The Highly Sought-After Wismer Community, Within The School Zones Of The Top-Rated Wismer P.S. And Bur Oak S.S. Approx. 1900 SQ FT Of Well-Designed Living Space, This Bright And Spacious Home Boasts A Functional Layout With Brand New Hardwood Floor Through Out, 9 Ceilings On The Main Floor, Sun-Filled Living Area, And A Cozy Gas Fireplace. Modern Kitchen Combined With Dinning Area, Walk Out To A Large Balcony. Open-Concept Space On The Ground Floor Is Perfect For A Cozy Family Room, A Stylish Home Office, Or Even A Creative Studio. Offering Endless Possibilities To Suit Your Lifestyle Needs! The Spacious Primary Bedroom Boasts Double Closets And A 4 Pcs Ensuite Bath, While The Additional Bedrooms Offer Ample Space And Natural Light. Garage With Direct Home Access Adds Extra Convenience. 2 Mins Drive/6 Mins Walk To The Mount Joy GO Station, 2 Mins Drive/ 12 Mins Walk To Wismer P.S. And Bur Oak S.S. 8 Mins Drive To Hwy 407. Close To Shopping, Dining, Medical Facilities, Parks, And More! (id:60365)
769 Greenfield Crescent
Newmarket, Ontario
Fully Renovated with Income or In-Law Potential on a Massive 262 Ft Deep Lot! Welcome to this beautifully updated home nestled on a quiet inner crescent in Newmarket's desirable community. Sitting on a rare 38 x 262 ft lot, this property offers exceptional versatility for families, investors, or future redevelopment. The main level features a refreshed layout with a modern kitchen, updated bathroom, and new flooring throughout bright, clean, and move-in ready. The brand new basement in-law suite is thoughtfully designed with its own separate side entrance, a spacious living area, 1 large bedroom, 1 full bathroom, and a full kitchen, perfect for extended family or future rental income. Enjoy the massive private backyard with an in-ground pool ideal for entertaining or future expansion such as a garden suite or severance potential (buyer to verify). Ample parking for 6+ cars on a long private driveway. Located close to top schools, parks, shopping, transit, and all amenities. A rare turn-key opportunity with modern upgrades, future flexibility, and unbeatable lot size! (id:60365)
27 Mcgurran Lane
Richmond Hill, Ontario
Within the boundaries of Many Top Fraser Ranking schools, including St. Robert Catholic High School(IB), Alexander Mackenzie High School, Doncrest Public School, Christ the King Catholic Elementary School, etc. Excellent Location In The Heart Of Central Richmond Hill. About 6-Year New Luxury Semi-Detached with Top to bottom, $$$$$ of high-end RENO/Upgrades, A Must See! Fresh Painting throughout, 9' Ceiling On Main & Upper Floors. New Ceiling Lights & Pot Lights Throughout. Modern Gourmet Kitchen w/ Quartz Countertop, S/S Appl. Large Waterfall Centre Island w/ Breakfast Bar. Quartz Vanity Top in All Baths. Large Open Concept Area with Family/Kitchen/Dining on the 2nd Floor. Master w/5 Pcs Ensuite & W/I Closet. The 4th Bdrm w/Kitchenette, Open Office & 3 Pcs Bath. Peaceful South-Facing Backyard Receives a Lot of Natural Sunlight. Steps To Public Transit, Parks & Plaza. Min To Supermarket, Hwy 404, 407, Golf, Shopping & More! **EXTRAS** The Ground-Floor in-law Suite with a separate entrance and kitchenette can be a professional office, such as a Dentist or doctor's office (the buyer and the buyer's agent must verify). (id:60365)
40 Battista Perri Drive
Markham, Ontario
NO POTL FEE!!! Welcome to this beautifully upgraded freehold traditional townhouse with both front and backyards, located in the top-ranked Bur Oak Secondary School zone. This 3-bedroom, 4-bathroom home offers exceptional value with no monthly maintenance costs. The elegant townhouse faces south in backyard ,and looks out to park .The thoughtfully designed layout features smooth ceilings on the main and second floors(2025) brand-new pot lights(2025), fresh paint throughout(2025) brand new dryer and washer(2025) and 9-feet ceilings on both the ground and second levels. Additional updates include premium engineered hardwood flooring(2025) and brand-new bathroom vanities(2025). The modern kitchen is equipped with granite countertops, central island and stainless steel appliances. A private garage and driveway provide parking for two cars. This home is just steps from banks, Shoppers Drug Mart, Home Depot, restaurants, supermarkets, and is within walking distance to Mount Joy GO Station, offering a perfect blend of style, convenience, and top-tier location. Hot Water Tank Owned. Must See!!! (id:60365)
55 Direzze Court
Richmond Hill, Ontario
**Absolutely---"LUXURIOUS"---"Pride of Ownership"---Top To Bottom/Fully Upgraded(Spent $$$$)---"GORGEOUS"----METICULOUSLY-MAINTAINED, Family Home in desirable Mill Pond neighbourhood****This elegant family home features a timeless design with a circular stairwell floor plan--HI CEILING(MAIN FLR---9FT), providing massive-spacious space for your family & guest---Discovering a grand-foyer with a double main door and Open concept/ample living/dining rms**Step into a custom/modern kitchen, equipped with high-end stainless steel appliance and rich stone countertop, balancing with modern glass backsplsh & large breakfast area combined, seamlessly leads to a fantastic outdoor lifestyle(OUTDOOR HOT TUB--OVERSIZED DECK/PATIO---Fresh Retreat). Naturally bright family room boasts a fireplace, charming built-in unit, adding an elegant touch to your living space and soul of this home. The main floor office provides an extra space for your family-kids study area. The thoughtfully-laid second floor features a practical layout with a spacious hallway, a private primary bedroom with a double door entry and 6pcs ensuite and his/her closets & all generous bedrooms**The Spacious open concept recreation room provides an expansive space with a fireplace & wet bar, adding to the home functionality or Potential rental income source(A separate entry thru a garage---UNIQUE) & The basement has a home gym for a private fitness, nanny bedroom, sauna & small kitchenette area**The outdoor deck extends family living space and creating a setting for evening gathering or quiet moments of family and hot tub with a gazebo for a private retreat/refreshment***Convenient access to all amenities and exclusively-situated/very quiet residential area in Mill Pond**Must Be Seen**TOO MANY TO MENTION----9FT CEILING(MAIN),OUTDR HOTTUB--OWNED H.W.T--NEWER KITCHEN WITH S-S APPLIANCE & MARBLE COUNTERTOP--NEWER FLOOR(FOYER,KIT,BREAKFAST),UNIQUE BAR,EXCLUSIVE DRY SAUNA,GYM AREA,WIFI-ENABLED THERMOSTAT,ELEC CAR C (id:60365)
23 Abilene Court
Richmond Hill, Ontario
Exquisitely Renovated 4-Bedroom Detached Home | Over 3,000 Sqft Of Finished Living Space. Proudly Maintained By The Original Owner. 4-Car Interlock Driveway With No Sidewalk, Professionally Landscaped Front And Backyard. Step Into A Bright And Open Two-Story Foyer. The Main Floor Offers A Sunny, Spacious Layout With 9-Foot Ceilings And Plenty Of Pot Lights. Hardwood Flooring Runs Throughout Both The Main And Second Floors, Complemented By Modern Upgraded Lighting And California Shutters. Newly Roof & Furnace & AC (2021), Newly Garage Doors (2025), Hardwood Floor (2024), All Bathrooms & Laundry (2022), Newly Kitchen & Foyer (2021). The Family-Sized Kitchen Features Stainless Steel Appliances, A Center Island, Quartz Countertops, Stylish Backsplash, And Upgraded Porcelain Tile Flooring. It Overlooks A Sun-Filled Breakfast Area With Walkout To A Spacious Backyard, Ideal For Outdoor Entertaining. The Primary Bedroom Includes Updated 4-Piece Ensuite With Quartz Custom Vanity And A Frameless Glass Shower, Walk-In Closet. The Additional Three Bedrooms Offer Ample Natural Light And Functional Layouts To Suit A Growing Family, For Children, Guests, Or A Home Office. All Bedrooms Has Customized Closet (2022). The Finished Basement Includes Updated Full Bath, And A Large Recreation Area Perfect For In-Laws, Extended Family, A Media Room Or Rental Potential. Close Walking Proximity To Elgin West Community Centre W/Swimming Pool, Top-Ranked St. Theresa Of Lisieux Catholic High School (Ranked #4) And Elgin West Greenway Trail. Steps To Parks, Shopping, VIVA Transit, GO Station, Restaurants, Hillcrest Shopping Mall, Minutes To Hwy 404. (id:60365)
8 Sachet Drive
Richmond Hill, Ontario
**LUCKY #8**Welcome to Lucky #8 Sachet Drive ------- This Home is Ready for your all checkbox ------- It match all your expectations for a "HOME" ------- Indulge in the epitome of elegant--luxury living in this beautifully designed home on a tranquil, family-friendly street within the sought-after Lake Wilcox area. This extraordinary family home offers a graciously-built and meticulously-maintained to the highest standards and blending timeless Victorian charm with modern/ quality upgrades, providing a harmonious sophistication and comfort. The main floor offers spacious 10' foyer with the double door and expansive-generous living/dining and open concept den area, creating a sense of spaciousness and airy atmosphere. The family sized kitchen features natural stone countertop,centre island and built-in appliance, combined spacious breakfast area, forming the soul of this home. The family room offers a south exposure with abundant of natural lights and gas fireplace, perfect for both intimate family gatherings and your relaxation. The large sundeck extends these living spaces for outdoors, creating a memorable summer night with family and friends. The upper level offers a large primary bedrooms with lavish 6pcs ensuite and w/in closet. The additional bedrooms offer own ensuite/semi ensuite and spacious room sizes. The lower level offers stunning additional space for the family or adult-senior member place with complete privacy, providing a formal kitchen with S-S appliance and easy accessible to south exposure-pleasant backyard. This Gem is close to the serene Lake Wilcox Park & Community Centre,all amenities,public and private schools,golf course,Hwy 404, Go station & more-------This home is loved/maintained by its owner----Full Lot Size : 45.37Ft x 111.77Ft x 66.6Ft x 113.31Ft as per geowarehouse------------------A MUST SEE HOME! (id:60365)
9 Royal Cedar Court
East Gwillimbury, Ontario
Private Culd-De-Sac! Welcome to 9 Royal Cedar Court a True Gem Tucked Away In One Of Most Desirable And Peaceful Pockets! Very Private Court! This fully renovated Freehold Townhome is nestled on a quiet, child-safe Cul-De-Sac, offering a rare blend of tranquility, privacy, and unbeatable convenience! No Sidewalk for extra parking! This sun-filled 3-bedroom, 3-bathroom beauty has been tastefully upgraded from top to bottom with timeless finishes and modern design. Gorgeous hardwood flooring flows throughout, Solid oak staircase, potlights, custom kitchen features elegant quartz countertops, a stylish backsplash, and newer stainless steel appliances, perfect for family meals and entertaining. Upstairs, the spacious primary bedroom boasts large windows, a private ensuite bathroom (rare to find in such townhomes) and generous closet space. Two additional bedrooms are ideal for growing families, guests, or even a home office setup. The finished basement provides a cozy and versatile area for movie nights, a kids play zone, gym, or work-from-home space. Enjoy peaceful mornings or evening gatherings in your beautiful south-facing backyard, private oasis where you can relax, garden, or entertain with ease. Also is very important is Location, Location, Location! Just a 2-minute walk to Good Shepherd Catholic Elementary School, and mere steps from scenic walking trails, parks, and playgrounds a dream location for families and nature lovers alike. Commuting is also a breeze with nearby public transit and quick access to major highways, shopping centres, and all amenities. This home has been lovingly maintained and thoughtfully upgraded ready for you to move in and start enjoying right away. Whether you're a first-time buyer, growing family, or savvy investor, this is the one you've been waiting for (id:60365)
216 Crossland Gate
Newmarket, Ontario
Welcome to 216 Crossland Gate, A Family Oasis in the Heart of Newmarket! This beautifully maintained 3-bedroom 4 level side-split sits on a large mature lot backing onto park space in the highly desirable Glenway Estates community. With a thoughtfully designed layout, this home offers spacious principal rooms, a bright open concept eat-in kitchen, and a cozy family room with a fireplace and walkout to your private backyard retreat. Enjoy summer living at its best with a sparkling in-ground pool, surrounded by lush landscaping perfect for entertaining or relaxing with family. Generously sized bedrooms, updated bathrooms, and a finished basement provide flexible living space for growing families or those working from home. Located close to top-rated schools, parks, Upper Canada Mall, and transit, this is the one you've been waiting for! Included in the sale; existing fridge, gas stove, dishwasher, in & under kitchen cabinet lighting, washer & dryer, heated chlorine pool & accessories, BBQ gas hook up, garage door opener, extensive storage area under main floor. (id:60365)

