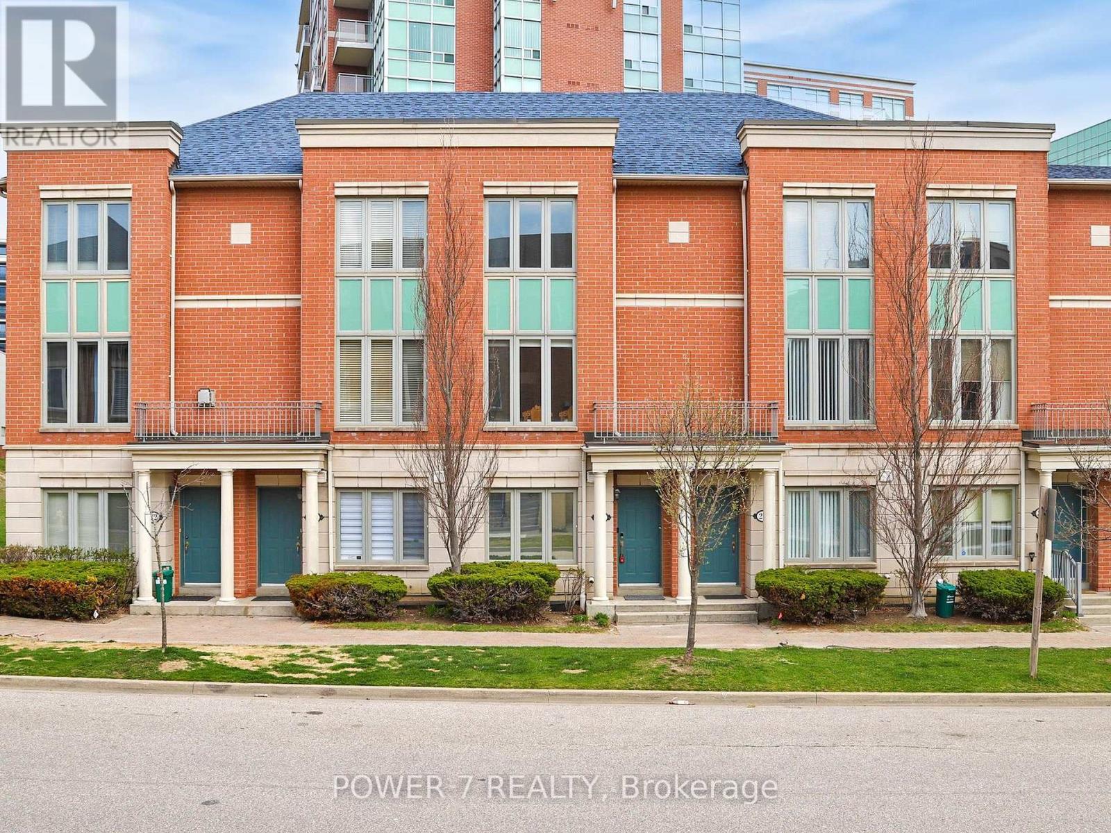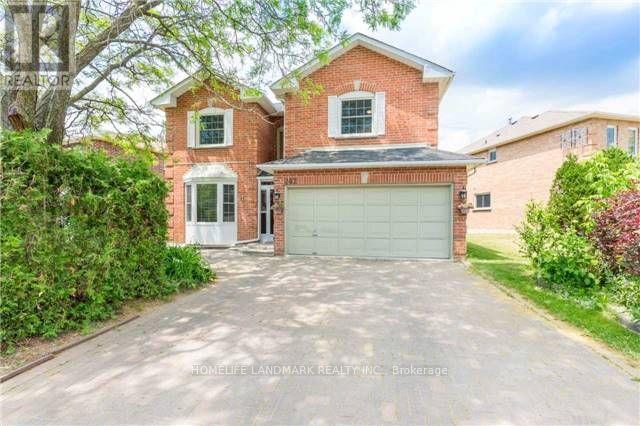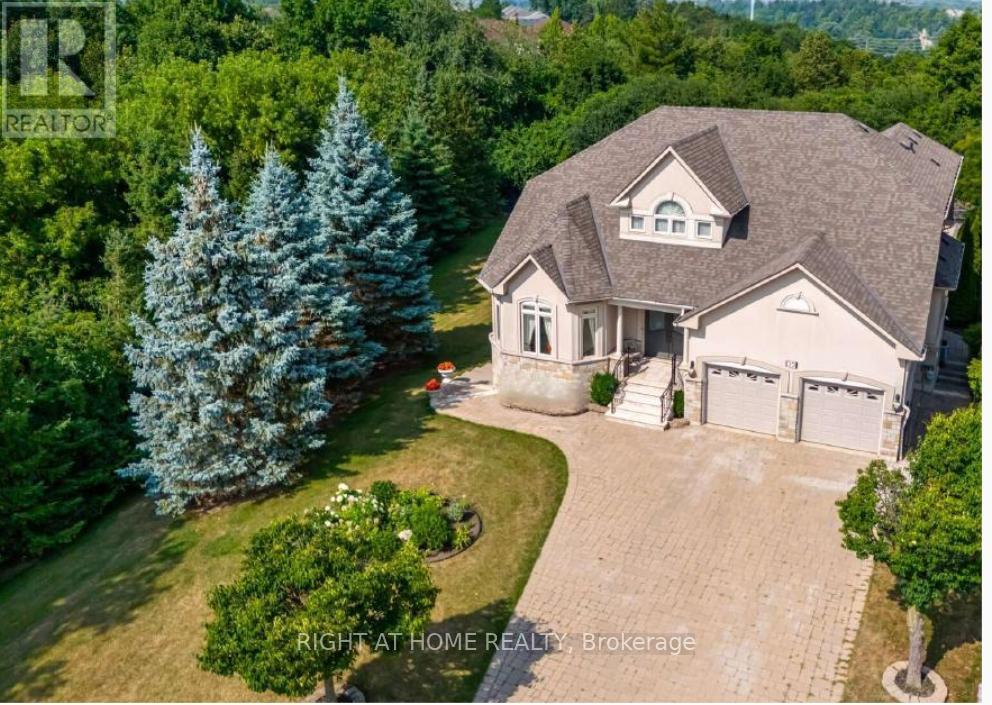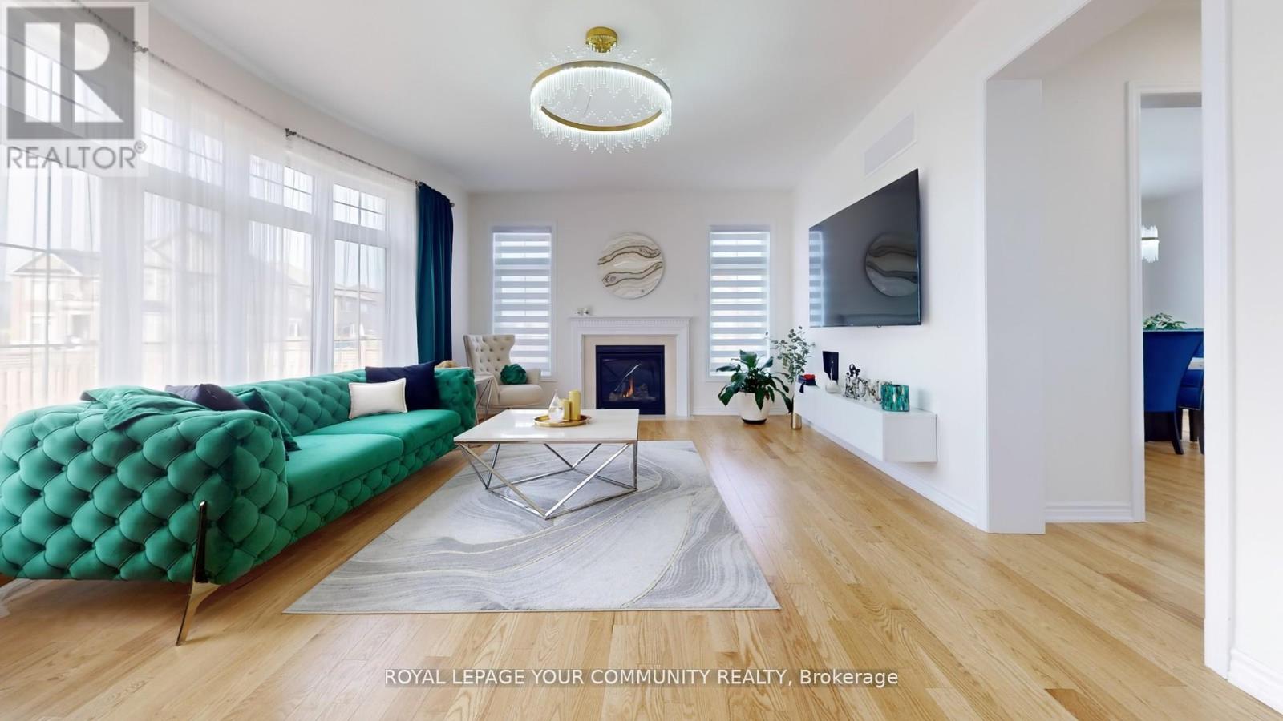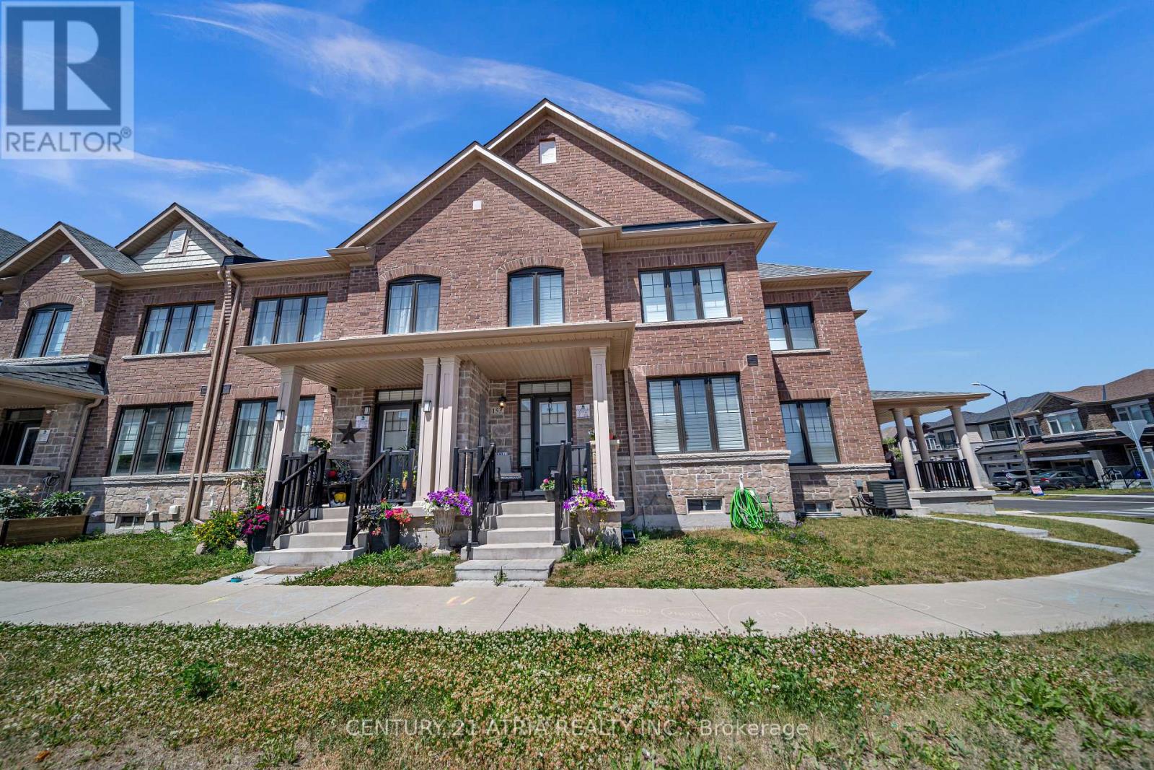310 - 5 Spooner Crescent
Collingwood, Ontario
Welcome to your dream retreat in the heart of Collingwood! Nestled in the picturesque Blue Fairview Development on the renowned Cranberry Golf Course, this stunning 1015 sqft condo offers a perfect blend of luxury & comfort. With 2 spacious bedrooms, 2 elegant bathrooms, and a den, you'll have all the space you need for relaxation and entertaining. Step inside to find an inviting open-concept layout, designed for modern living. The beautiful kitchen features a gas stove, stainless steel appliances, and sleek granite countertops, complemented by a stylish center island that's perfect for gatherings. The living area seamlessly flows into the dining space, making it an ideal environment for both cozy nights in and lively get-togethers. The property boasts a large balcony that overlooks the lush golf course and majestic mountains, providing a serene backdrop for your morning coffee or evening BBQs complete with a convenient gas hookup. Two walkouts lead you to this outdoor oasis, enhancing your living space and allowing you to fully embrace the stunning natural surroundings. The primary suite is a true retreat with a generous walk-in closet and a private ensuite 4-piece bathroom, offering a perfect haven to unwind. An additional bedroom and bathroom provide guests or family members with their own private space. Enjoy the convenience of in-suite laundry and designated underground parking, ensuring comfort and ease throughout the seasons. The community also features a fantastic recreation center complete with a gym and an outdoor pool, perfect for staying active and socializing with neighbors. Whether you're seeking a peaceful permanent residence or a seasonal getaway, this exceptional property is ideally positioned near the shimmering waters of Georgian Bay and the vibrant recreational opportunities of the Collingwood area. Don't miss your chance to experience a lifestyle of leisure and elegance in this remarkable home! (id:60365)
162 Queen Street
Newmarket, Ontario
Rare-Find!! Premium ~60ft X 162ft Lot!!! 8,912Sqft Lot!!! Backyard Oasis With Loads Of Privacy! Detached House With Garage! Renovated With 3+1 Bedrooms & Separate Entrance To Basement Apartment! Potential Rental Income Of $4,800 ($2,900+$1,900) + Utilities! Vacant, Move-In Or Rent! Open Concept Living & Dining Room With Bay Window & Crown Moulding, Renovated Kitchen With Quartz Countertop, Primary Bedroom With Double Closet, 3rd Bedroom With Walkout To Huge Backyard Deck, Separate Entrance To Basement Apartment With Optional Interior Access, Huge Recreation Room With Large Above Grade Window, 2-Car Wide Driveway, Stone Interlock At Front & Back Yards, Garage With Electrical Subpanel, Steps To Upper Canada Mall, Newmarket Go-Station, Tim Hortons & Newmarket Plaza Shopping Centre, Shops Along Main St Newmarket, Minutes To Highway 400 & 404, Public-In-Person Open House Sat & Sun, 1-4P.M. (id:60365)
26 Suncrest Boulevard
Markham, Ontario
Welcome to This Gorgeous 3-Bedroom Condo Townhouse located in one of the most prestigious and convenient Commerce Valley Community at Hwy 7 E/Leslie. Approx. 1,900 SF (Above Grade As per Mpac) with 3 Spacious Bedrooms, 3 Fully Renovated & Modern-Style Bathrooms. Re-modeled Kitchen with Marble Waterfall Countertops, Upgraded & Newer Cabinetry & Stainless Steel Fridge, Stove, Dishwasher, Microwave, Advanced Touch-Screen Fotile Rangehood & Undermount Double Sink, Solid Hardwood Floor Thru Ground, Main & 2nd Floors, A Finished Basement with an Open Recreational Room & Built-in Floor-to Ceiling Cabinets, There is a Walk Out To Your Front Yard for all your gardening needs. Spacious Living Room & Dining Room with Larger Windows, 2 Primary Bedrooms With 2 Ensuites (One with a Balcony). You Can Also Enjoy the Superb Condo Amenities including Gym/Exercise Room, Recreation Room, Sauna, Indoor Swimming Pool! Top Ranked School Zone: St. Robert Catholic High School (Ranked No. 1 High School out 746 High Schools in Ontario)!! ** 2 Side by Side Underground Parking Included (Snow Shoveling is no longer an issue!) Minutes Drive to Hwy 404, Hwy 407, Go Station. Viva & York Region Bus Stops Are Right at Your Doorstep. 3- Minute walk to Ada Mackenize Park (with Tennis Courts, Soccer Field, Basketball Court & Childrens Playground), Minutes Walk to Times Square Shopping Centre, Commerce Gate, Doncrest Market Place, McDonalds, Major Banks, Restaurants, Cafes, Bubble Tea Shops and Much More! (id:60365)
3112 - 950 Portage Parkway
Vaughan, Ontario
What A Fabulous Opportunity To Reside In This Magnificent Sought After Rarely Available Corner Unit With Huge Wrap Around Balcony On A High Floor!! 699Sqft Of Interior Space And 305 Sqft Balcony With Two Separate Entrances. Floor-To-Ceiling Windows And Open Concept With Split Bedrooms On Opposite Sides Of Large Living Space; WalkOut To Immediate Subway Access Or Transit Hub For Busses To Multiple Destinations; Many Trendy Cafes, Restaurants,Boutique And Vaughan Mills Mall Shopping; Movie Theatres, York University, Humber College, Easy Access To Hwys 400 - 407,427, 401, Toronto Pearson Airport (id:60365)
242 Raymerville Drive
Markham, Ontario
Located in the exceptional neighbourhood of Raymerville, Markham. Welcome to this 2,900 sqft. home with a bright, modern open concept design. Plenty of natural light throughout, complete with an oak staircase, hardwood floor throughout the living and dining room, and an interlocking driveway. New singles, recently replaced (2024). Beautiful deck in the backyard, perfect for relaxation and family time. Amazing master bedroom with an ensuite bathroom and closet, three additional bedrooms and washrooms on the second floor. Steps away from the GO train station and Main Street Markville. Situated perfectly near CF Markville Mall, and with amazing elementary and secondary schools. Don't miss this opportunity - schedule your showing today! (id:60365)
32 Rosa Court
Vaughan, Ontario
Incredible opportunity to own a custom-built 5-bedroom showpiece on a rare approx half acre ravine lot in a private court setting. The main floor of this original owner home features a primary bedroom with 6 pc ensuite & walk-in closet, a gourmet kitchen with island, hardwood floors, cathedral ceiling family room and an expansive living/dining area. The second level has four spacious bedrooms with three full bathrooms and hardwood floors throughout. Enjoy a standout walkout basement with two full kitchens, large windows and 9 foot ceilings: one side perfect for entertaining with fireplace and separate entrance, the other a completely separate nanny/in-law suite with private entrance, ideal for rental income. Oversized concrete deck with a spectacular open-riser concrete staircase overlooks a lush, private ravine with no neighbours on two sides. Rare opportunity! Meticulously maintained and never before on the market! (id:60365)
51 Ahchie Court
Vaughan, Ontario
Rare-Find!! 2024 Built!! Located On Low-Traffic Court & Backing Onto Treed Lot!! Finished WALKOUT Basement! Nearly 60ft Frontage! ~2,800Sqft With 4 Bedrooms & 5 Bathrooms, Soaring 9ft High Ceilings! Featuring Large Eat-In Kitchen With Granite Countertop & Juliette Balcony, Primary Bedroom With 4pc Ensuite, Walk-In Closet & Balcony, Convenient 3rd Floor Laundry, 2nd Bedroom With Cathedral Ceiling, Above Grade Recreation Room, Central Vac Rough-In, Minutes To Parks, Walking Trails, Shopping At Vaughan Mills Mall, Hwy 407 & 400, Rutherford GO-Station & Vaughan Metropolitan TTC Subway (id:60365)
1008 - 7811 Yonge Street
Markham, Ontario
An unbelievable steal in Thornhill Summit, one of the only fully renovated units! This affordably priced two-bedroom condo in the desirable Thornhill Summit offers an ideal living space for both retirees or young couples. Bright and well-designed, the unit features a fully open-concept kitchen, whole condo freshly painted in 2023, brand new laundry room with custom shelving built 2023, custom bathroom glass pieces, and much more! Enjoy a lifestyle of ease with close proximity to essential services including schools, libraries, places of worship, entertainment, daycares, sports, parks, shopping, and public transit. Whether you're looking to simplify or take the first step into homeownership, this is a wonderful opportunity not to be missed. (id:60365)
1072 Wickham Road
Innisfil, Ontario
Welcome to this stunning, fully upgraded 4-bedrooms, 5-bathrooms home in the prestigious, family-oriented neighbourhood of Innisfil. Theproperty offers over 4,000 sq ft of beautiful living space (including finished basement) and large private fenced backyard. Step through double front doors into a bright, open-concept layout featuring 9-ft ceilings and gleaming hardwood on main and porcelain floors throughout. The fully upgraded kitchen features large breakfast area overlooking private backyard, refinished cabinets, quartz counters, a stylish back splash,under cabinet lighting, premium Cafe appliances, and walk in pantry. Added pot lights and new modern light fixtures throughout the entire house. A custom TV feature wall in the living area adds a luxurious touch, while refinished stairs enhance the home's elegant flow. All bathrooms, including the powder room, have been fully updated with modern finishes and new faucets. The primary bedroom offers his andhers walk-in closets, a luxurious renovated spa-like ensuite with soaker tub and stand up shower. A Jack & Jill bathroom connects Bedrooms 2& 3, while Bedroom 4 features its own private ensuite and walk in closet. The fully finished basement adds incredible value with a large living area, one spacious bedroom with two big closets, a walk-in closet, a stylish wet bar, and a theatre room with extra soundproofing. The basement powder room has a rough-in for a shower. The spacious and convenient 2nd floor laundry room includes cabinetry and a sink.Additional features include a 2-car dry walled garage with an EV charger, a sump pump.This home is freshly painted and includes watersoftener, and a brand new central vacuum. A move-in condition home that is facing a future park! Close to Orbit development. (id:60365)
101 - 9973 Keele Street
Vaughan, Ontario
Ready to contribute to your future rather than to your landlord's? Why live in a 350 sq ft closet when you can have 700 comfortable sq ft of living space in a lively area? This unit features a roomy bedroom with a double closet, a den, which can easily hold a futon for conversion to a convenient sleeping area for guests, or use it as an office or nursery. This comfortable unit is close to shopping, food, and dining, the Maple library, the Maple community center, and only a short drive to commute corridors and a short drive to the Vaughan hospital and Go station. This secure building also features a meeting room and an exercise room. Perfect for professional downsizers, young couples who want the convenience of condo living without the hassle of high-rise crowds. Easy main-level living for those who do not want stairs or be bothered waiting for elevators, or don't like lining up with the other 5000 residents trying to escape their highrise in the mornings. (id:60365)
153 Coronation Road
Whitby, Ontario
Welcome to this stunning and meticulously maintained townhouse offering a rare double car garage and a spacious, thoughtfully designed layout, located in one of the most desirable and family-friendly communities. This exceptional home combines comfort, and functionality, making it an ideal choice for growing families, professionals, or investors. As you step inside, you are greeted by a bright and open-concept main floor featuring elegant hardwood flooring throughout. The open layout creates a seamless flow between the living, dining, and kitchen areas, making it perfect for both entertaining and day-to-day living. Large windows flood the space with natural light, 9 foot ceiling enhancing the space and welcoming ambiance. The heart of the home is the modern eat-in kitchen, equipped with granite countertops, sleek cabinetry, and plenty of counter space for meal prep or casual dining. Whether you're hosting guests or enjoying a quiet morning coffee, this kitchen provides the perfect setting. The hardwood staircase with upgraded iron pickets adds a touch of sophistication and leads you to the upper level, where comfort and privacy are key. The primary bedroom is a true retreat, featuring a tray ceiling, a spacious walk-in closet, and a luxurious 5-piece ensuite. Pamper yourself in the spa-like bathroom, which includes a stunning frameless glass shower, a freestanding soaker tub, and a double vanity with elegant finishes. The additional bedrooms are generously sized, offering plenty of room for children, guests, or a home office. The second bathroom is also beautifully appointed with modern finishes and excellent functionality. At the rear of the home, youll find a charming and private courtyard that leads to the double car garage perfect for outdoor seating, BBQs, or relaxing in the warmer months. The garage provides ample parking for two cars and storage space, accessible via a well-maintained laneway. (id:60365)
1077 Zircon Manor
Pickering, Ontario
Luxury 4-Bed, 3-Bath Detached Home for Rent in Rural Pickering! Welcome to modern elegance in the sought-after Greenwood Seaton community by Opus a vibrant and growing neighborhood perfect for families. This beautifully designed 4-bedroom, 3-bathroom home offers a perfect blend of style, comfort, and functionality. The bright and spacious layout .Quartz countertops. An open-concept eat-in kitchen ideal for both everyday living and entertaining smooth 9-foot ceilings on both levels for a grand, airy feel. Large windows and a ravine lot that fill the home with natural light and serene views. Located within easy reach of everyday conveniences: School bus route and public transit on Taunton Road. Close to proposed new school and major highways (407, 401, and Highway 7). Just minutes to GO Transit for stress-free commuting Tenant pays all utilities. This is more than just a rental its a place to grow, thrive, and call home. (id:60365)



