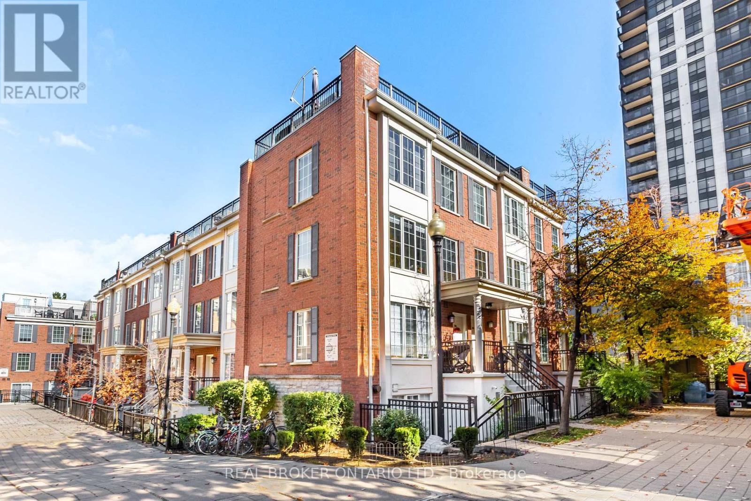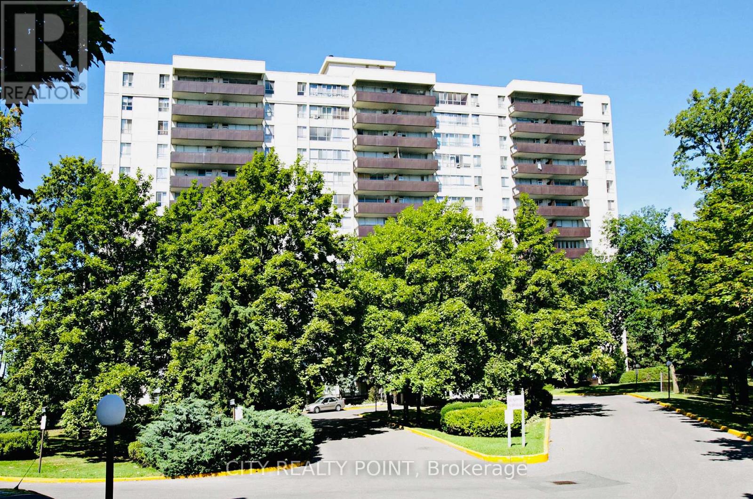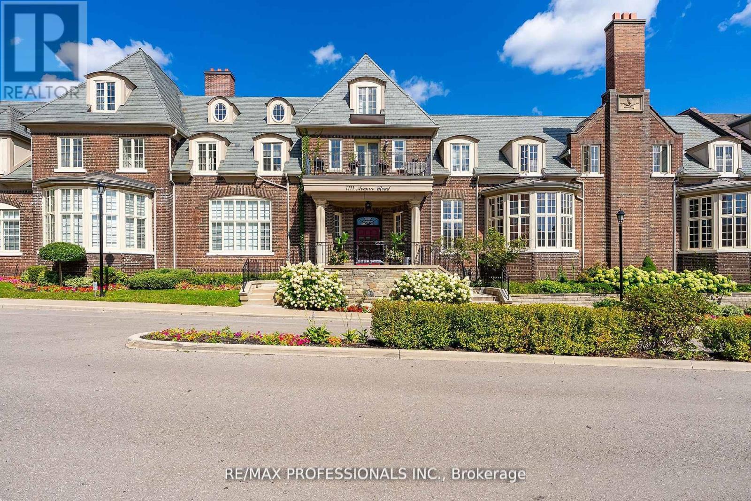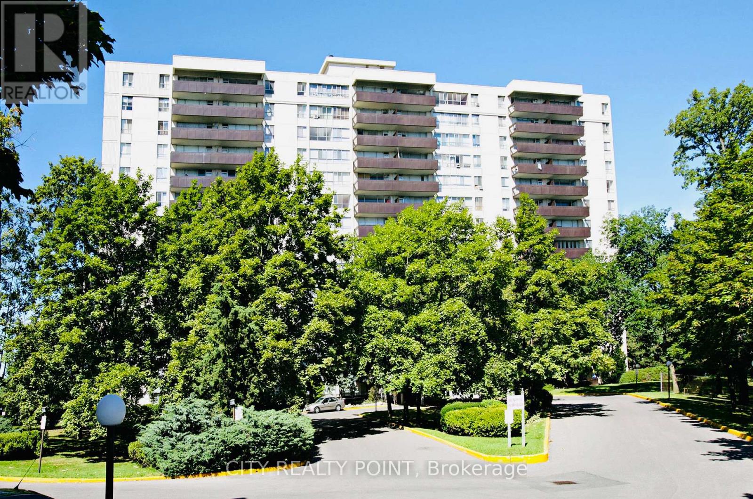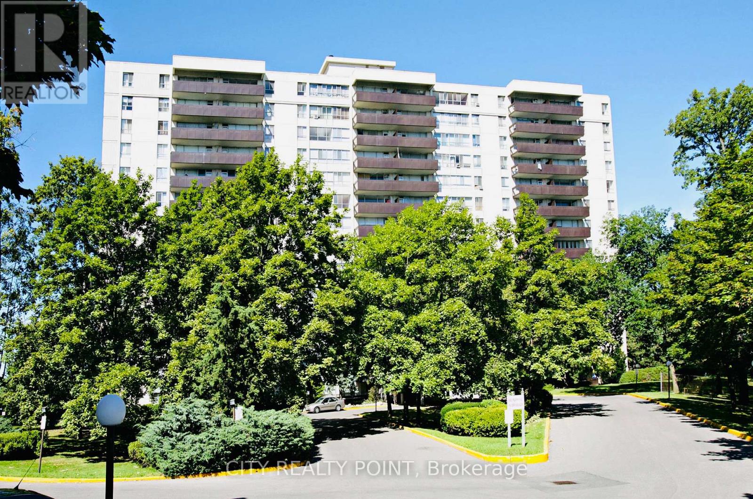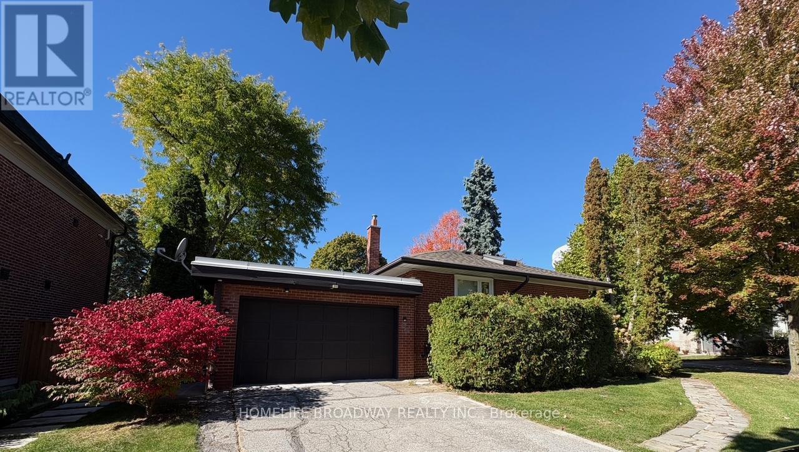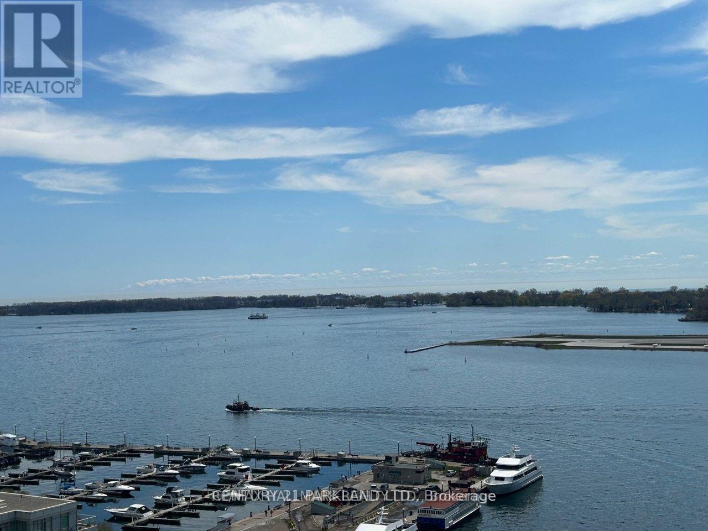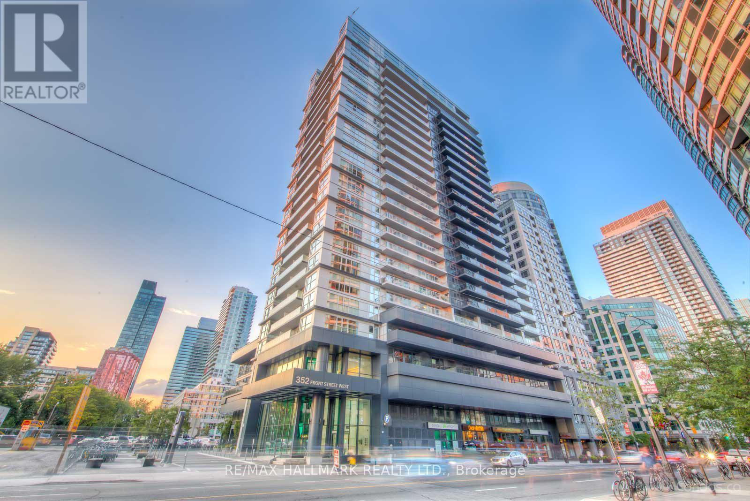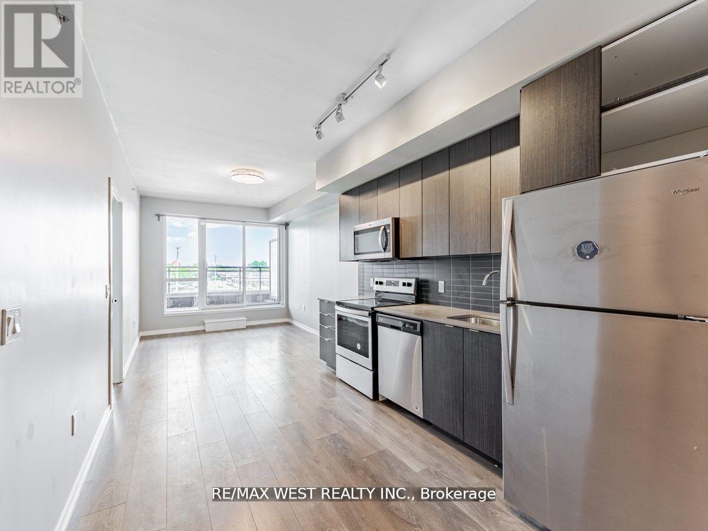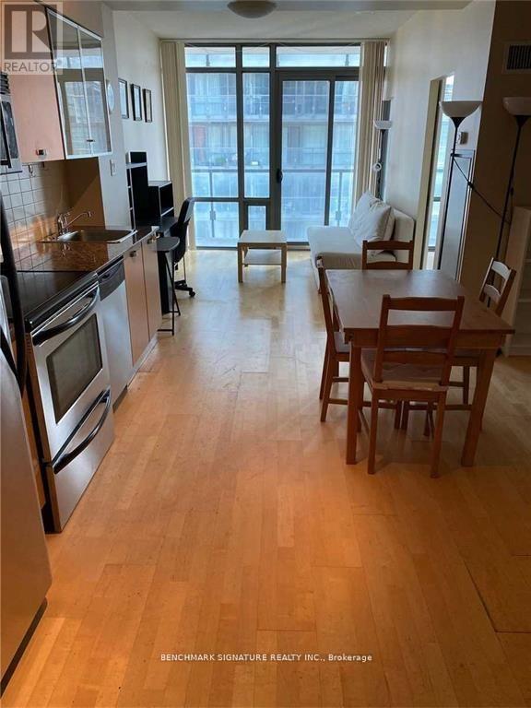2 Augusta Avenue
Toronto, Ontario
Fantastic "rush" condos.1+1bedroom 2 full bathrooms with 45 sqft balcony. A rare boutique building in the heart of downtown Toronto. Stunning modern finishes, exposed concrete ceilings, stainless appliances, and a open concept layout. The den could be a second bedroom with existing sliding door. The amenities include a gym, rooftop terrace, BBQ area and party room. Minutes to Queen West, King West, the entertainment district, restaurants, cafes, bars, shops, TTC, and the list goes on. It is truly an unbeatable location! (id:60365)
822 - 5 Everson Drive
Toronto, Ontario
Your Next-Level Townhouse Awaits in North York's Hottest Pocket! Welcome to a fully transformed 2-bed, 2-bath home offering luxury finishes, smart design, and walkable city living at Yonge & Sheppard. Steps to the TTC subway, top schools, restaurants, shops, and parks, this home offers the perfect blend of style and convenience. Enjoy a modern open-concept layout with designer finishes, including heated kitchen floors, quartz countertops, a waterfall island, and a custom-built media wall with electric fireplace. Custom closets, barn wood doors, and upgraded lighting throughout add warmth and character. Upstairs, find two bright bedrooms with a semi-ensuite bath, built-in walk-in closet, and in-wall safe. Both bathrooms are beautifully updated, and the home features new plumbing, electrical, and A/C for peace of mind. 1 Parking spot included with an option to rent additional storage and parking. Enjoy all-inclusive utilities heating, hydro, and water plus snow and leaf removal covered in the monthly maintenance fee. Move-in ready and close to everything - this is urban living at its best! (id:60365)
711 - 6200 Bathurst Street
Toronto, Ontario
**Discover Your Perfect Home with ONE MONTH FREE!** Welcome to this **newly renovated, bright, and spotlessly clean 3-bedroom, 2-bathroom apartment**nestled in the heart of a **family-friendly, 14-storey high-rise** at 6200 Bathurst Street. Available **immediately**, this move-in-ready gem offers exceptional value with **all utilities included** and a **free months rent** (on the 8th month of a 1-year lease) move in by the weekend and start living your best life! Step into a **modern living space** featuring a **brand-new kitchen** with sleek appliances (dishwasher, fridge, microwave, stove), fresh paint throughout, and gorgeous **hardwood and ceramic flooring**. Enjoy your morning coffee or unwind in the evening on your **private balcony** with panoramic views of this quiet, tree-lined neighbourhood at Bathurst and Steeles. With **optional air conditioning** (ask for details), this home is designed for year-round comfort.**Unbeatable convenience** awaits: just minutes from **York University**, **TTC transit** (a short ride to Finch Station), top schools, hospitals, shopping, restaurants, and lush parks. Whether you are a student, professional, or family, this location has it all. Relax by the **heated outdoor pool** in summer, enjoy the **indoor saunas**, and take advantage of **smart-card laundry facilities**, **brand-new elevators**, and a **state-of-the-art boiler system**. On-site superintendent and **camera surveillance** ensure peace of mind.**Additional perks**: Rent a locker ($35/month) or parking ($175/month underground, $125/month outdoors) with ample visitor parking available. This **rent-controlled building** keeps costs predictable, with **hydro, water, heating, and hot water all included**. Agents are warmly welcomed and protected bring your clients to see this standout rental! Competitive with the best in North York, this apartment combines modern upgrades, fantastic amenities, and a prime location. Don't miss out, schedule your viewing today! (id:60365)
205 - 1111 Avenue Road
Toronto, Ontario
NEW MARKET DRIVEN PRICE! SERIOUS SELLER! Rare opportunity to purchase the most valuable, well situated 1906 sq ft condo, in the historic Hunt Club. Boutique, low rise living in Midtown. Pet friendly and ideal for people craving quiet and pride of ownership and looking for an alternative to highrise living. No AIRBNB policy. 2 parking spots and locker close to elevator. Opportunity to bbq on personal balcony and enjoy entertaining in large outdoor spaces and "manor like" party room. This condo features cathedral ceilings, pot lighting, window seating, alcoves with built-ins, ceiling mouldings, fireplace, under window millwork and built-in wall unit in living room, wall mounted Led tv in king sized principal bedroom with walk-in closet. Large luxurious bathroom with heated Kohler toilet, rain shower head in oversized shower, free standing modern air jet tub. Fabulous layout. Must be seen to be appreciated. Adjacent to Marshall McLuhan Secondary school affording extensive visitor parking after school hours and throughout the summer. Circular staircase near front door. Renovations since 2020. ( kitchen, 2 bathrooms, most appliances and updated wall mounted hot water tank). Full sized laundry room. Lots of storage. Don't wait! (id:60365)
912 - 6200 Bathurst Street
Toronto, Ontario
**Discover Your Perfect Home with ONE MONTH FREE!** Welcome to this **newly renovated, bright, and spotlessly clean 1-bedroom, 1-bathroom apartment** nestled in the heart of a **family-friendly, 14-storey high-rise** at 6200 Bathurst Street. Available **immediately**, this move-in-ready gem offers exceptional value with **all utilities included** and a **free months rent** (on the 8th month of a 1-year lease) move in by the weekend and start living your best life! Step into a **modern living space** featuring a **brand-new kitchen** with sleek appliances (dishwasher, fridge, microwave, stove), fresh paint throughout, and gorgeous **hardwood and ceramic flooring**. Enjoy your morning coffee or unwind in the evening on your **private balcony** with panoramic views of this quiet, tree-lined neighbourhood at Bathurst and Steeles. With **optional air conditioning** (ask for details), this home is designed for year-round comfort.**Unbeatable convenience** awaits: just minutes from **York University**, **TTC transit** (a short ride to Finch Station), top schools, hospitals, shopping, restaurants, and lush parks. Whether you are a student, professional, or family, this location has it all. Relax by the **heated outdoor pool** in summer, enjoy the **indoor saunas**, and take advantage of **smart-card laundry facilities**, **brand-new elevators**, and a **state-of-the-art boiler system**. On-site superintendent and **camera surveillance** ensure peace of mind.**Additional perks**: Rent a locker ($35/month) or parking ($175/month underground, $125/month outdoors) with ample visitor parking available. This **rent-controlled building** keeps costs predictable, with **hydro, water, heating, and hot water all included**. Agents are warmly welcomed and protected bring your clients to see this standout rental! Competitive with the best in North York, this apartment combines modern upgrades, fantastic amenities, and a prime location. Don't miss out, schedule your viewing today! (id:60365)
1007 - 6200 Bathurst Street
Toronto, Ontario
**Discover Your Perfect Home with ONE MONTH FREE!** Welcome to this **newly renovated, bright, and spotlessly clean 2-bedroom, 1-bathroom apartment** nestled in the heart of a **family-friendly, 14-storey high-rise** at 6200 Bathurst Street. Available **immediately**, this move-in-ready gem offers exceptional value with **all utilities included** and a **free months rent** (on the 8th month of a 1-year lease) move in by the weekend and start living your best life! Step into a **modern living space** featuring a **brand-new kitchen** with sleek appliances (dishwasher, fridge, microwave, stove), fresh paint throughout, and gorgeous **hardwood and ceramic flooring**. Enjoy your morning coffee or unwind in the evening on your **private balcony** with panoramic views of this quiet, tree-lined neighbourhood at Bathurst and Steeles. With **optional air conditioning** (ask for details), this home is designed for year-round comfort.**Unbeatable convenience** awaits: just minutes from **York University**, **TTC transit** (a short ride to Finch Station), top schools, hospitals, shopping, restaurants, and lush parks. Whether you are a student, professional, or family, this location has it all. Relax by the **heated outdoor pool** in summer, enjoy the **indoor saunas**, and take advantage of **smart-card laundry facilities**, **brand-new elevators**, and a **state-of-the-art boiler system**. On-site superintendent and **camera surveillance** ensure peace of mind.**Additional perks**: Rent a locker ($35/month) or parking ($175/month underground, $125/month outdoors) with ample visitor parking available. This **rent-controlled building** keeps costs predictable, with **hydro, water, heating, and hot water all included**. Agents are warmly welcomed and protected bring your clients to see this standout rental! Competitive with the best in North York, this apartment combines modern upgrades, fantastic amenities, and a prime location. Don't miss out, schedule your viewing today! (id:60365)
237 - 179 Bleecker Street
Toronto, Ontario
Rarely offered GATED condo townhouse in the heart of Toronto! Condo Townhouse Upper level with very low maintenance fee!!! Discover this hidden gem, a bright and spacious one bedroom stacked townhouse, approx. 600 sq. ft. South exposure offers abundant natural light and tranquil treetop views. Enjoy peace and privacy in a quiet, beautifully landscaped setting. Low maintenance fee covering access to all amenities next door at 225 Wellesley street including sauna, fitness center, study room, party room, etc. Friendly neighbors. Minutes walk to subway, bus 95, 75 & 501, steps to Allen Garden and Riverdale Park. A rare find combining nature, convenience, and vibrant city living. (id:60365)
Bsmt - 26 Tangmere Road
Toronto, Ontario
Renovated 2 bedrooms basement unit (2 years new), Separate entrance, Located on a wonderful quiet crescent. Close to TTC and Shopping Mall, easy access to Highway 401 & 404, CF shops at Don Mills, parks, 1 driveway parking. (id:60365)
2315 - 38 Dan Leckie Way
Toronto, Ontario
Enjoy Beautiful Unobstructed Breathtaking Lake View! Large Den Can Be Used As A Second Room or Office. This Unit Features 9' Ceilings, Floor to Ceiling Windows, Bedroom w/Mirrored Closet with Direct Access to Bathroom. Modern Kitchen. Amenities: Close to the Financial & Entertainment District, TTC, HWY's, Shopping, Waterfront, Parks, Rogers Centre, CN Tower & Ripley's Aquarium. Pet-friendly limited on size. May consider SIX-month lease or more.One Parking Spot & One Locker Included (id:60365)
103 - 352 Front Street W
Toronto, Ontario
Spacious 2-storey condo in prime King West location at Front St & Spadina Ave. Features three bathrooms, double closets, a walk-in closet, and an ensuite bath. Offers ample storage and an open, functional layout. Perfect for entertaining or balancing a work from home lifestyle and with your own private entrance it feels more like a townhouse. Enjoy great building amenities including a fitness centre, sauna, rooftop patio, party room, media room, and concierge. Steps to shops, restaurants, transit, and everything downtown has to offer. (id:60365)
305 - 3237 Bayview Avenue
Toronto, Ontario
Bright And Luminous 1 Bedroom + Den , 2 Bathroom Located At The Bennett, A Boutique Residence Nestled In Family And Friendly Neighbourhood Of Bayview Village. Well Connected To Highways, Transit, Restaurants, Banks, Pharmacies, Schools, Biking Paths, And Much More. Suite Features Extra Large Wrap Around Terrace, Upgraded Builder Finishing's With Quartz Counter Tops And S/S Appliances, 1 Parking, 1 Locker. (id:60365)
3009 - 37 Grosvenor Street
Toronto, Ontario
Experience urban luxury with this spacious 1-bedroom + den condo at Murano Condos, featuring 9-ft ceilings, floor-to-ceiling windows with stunning southeast views, and included parking and locker; enjoy top-tier amenities such as concierge service, indoor pool, media room, exercise room, and party room, all in a prime downtown location steps from subway stations, Eaton Centre, University of Toronto, Ryerson University, hospitals, shops, and restaurants, with existing furniture provided for immediate convenience. (id:60365)


