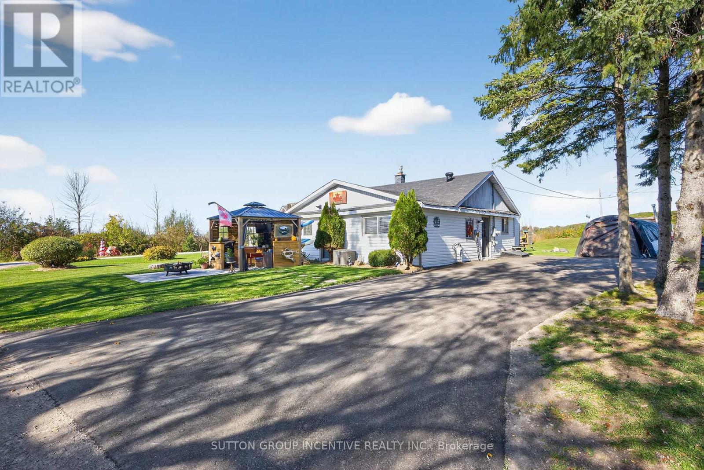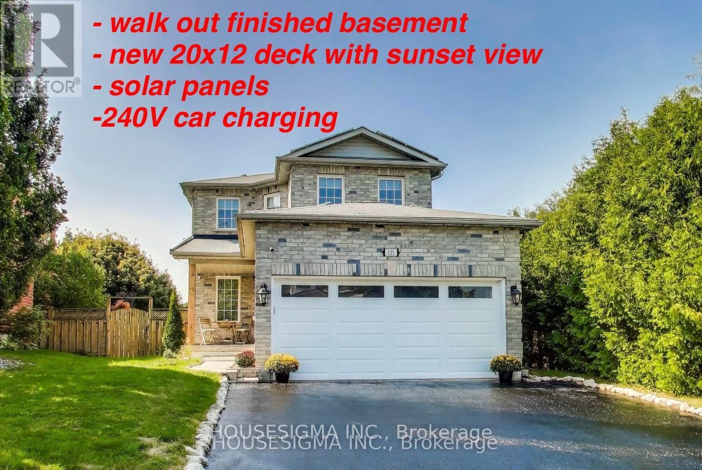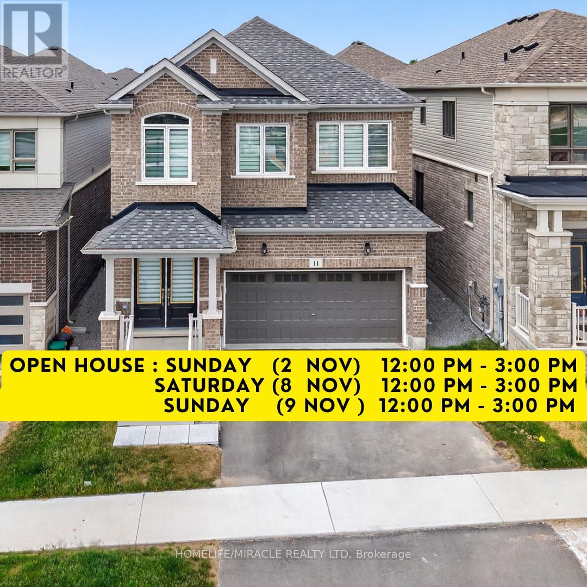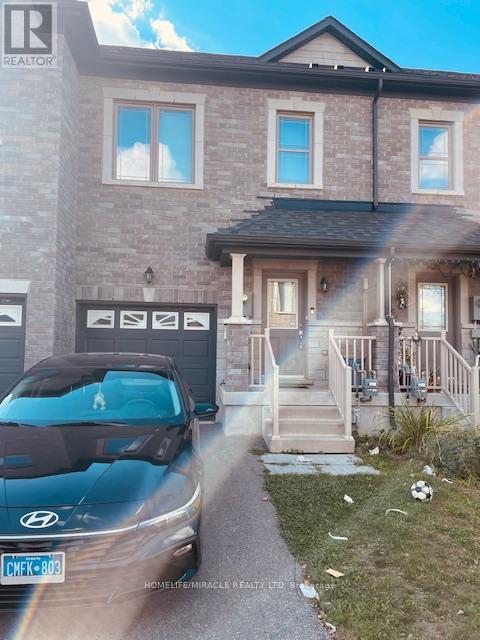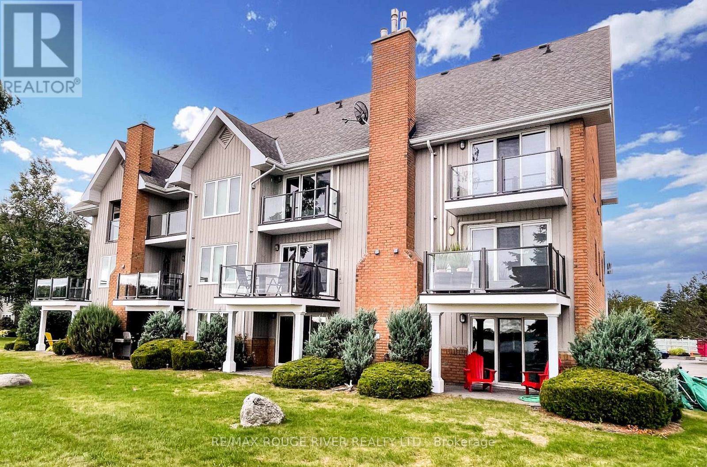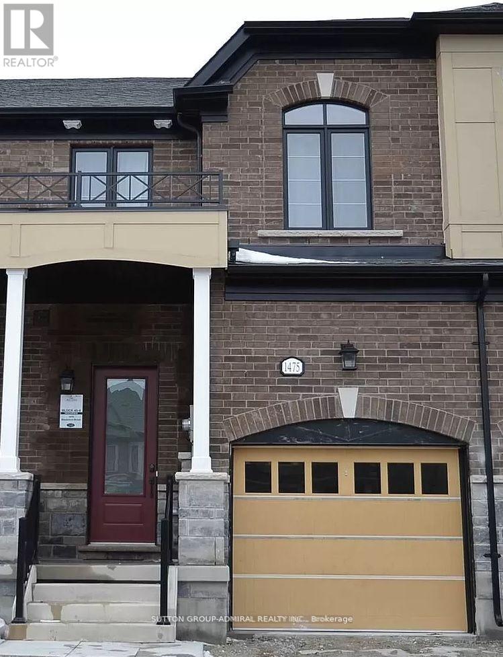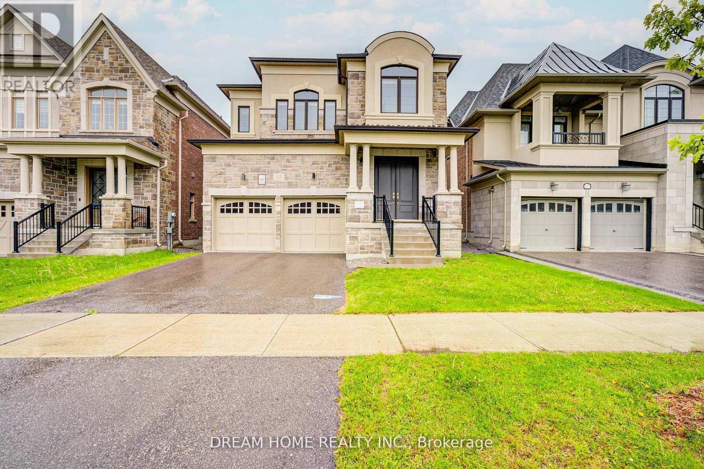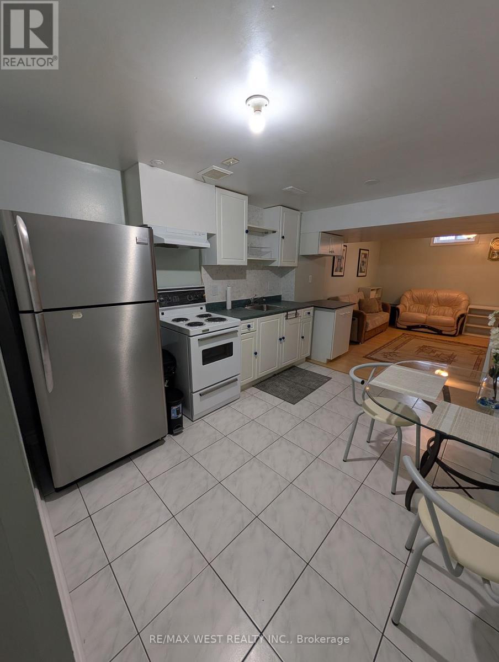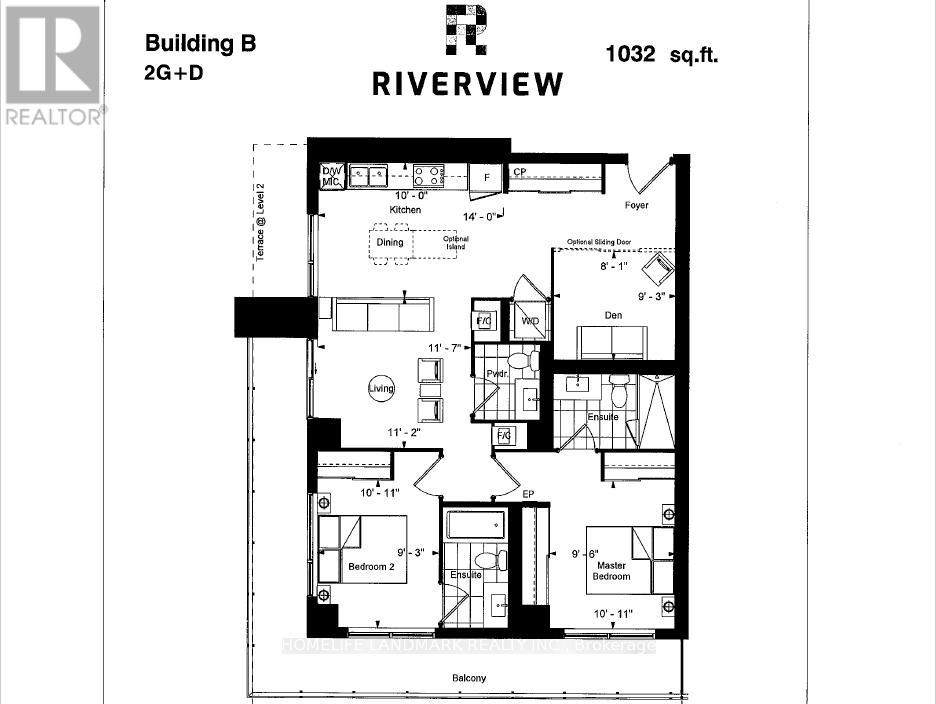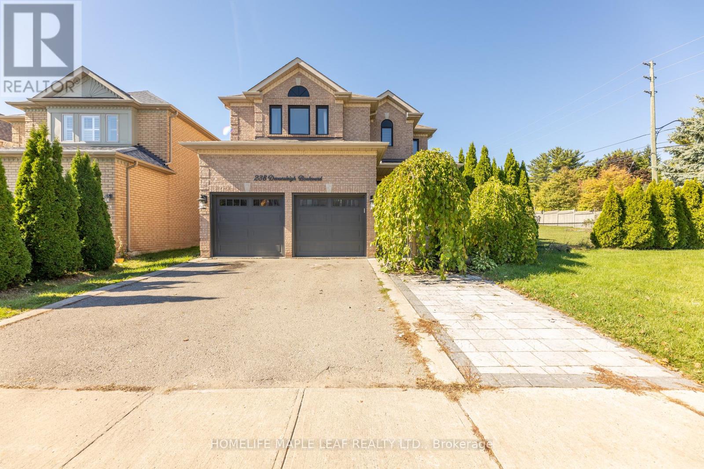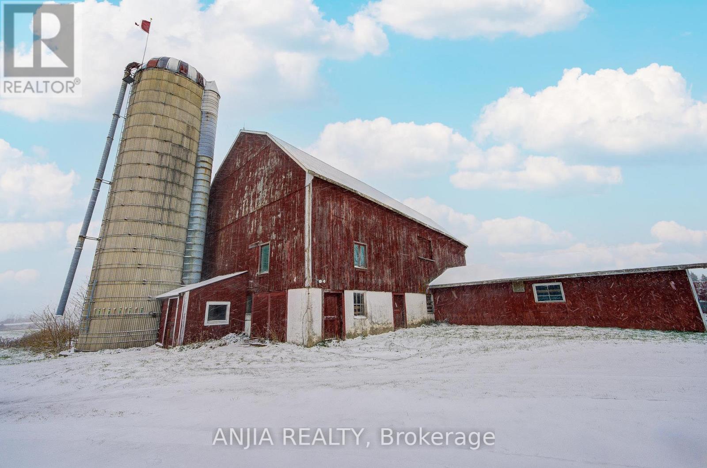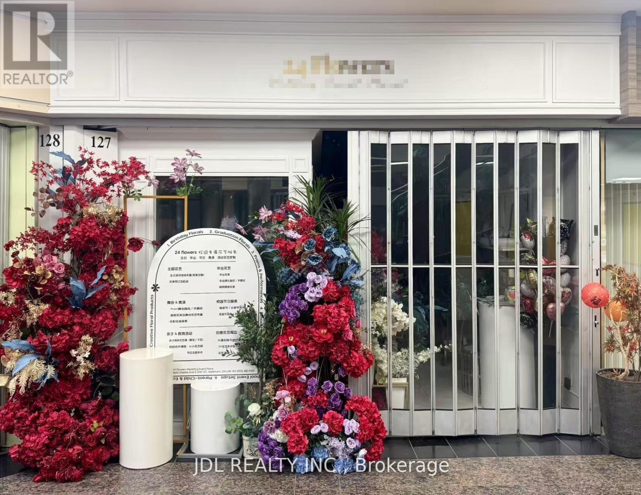15 Playfair Drive
Tay, Ontario
7 Reasons you'll fall in love with life at 15 Playfair Drive. (1) Affordable Waterfront- One of the only homes on the street with a view of the bay. Homes at this price are almost unheard of, making this one a hidden gem for anyone that has been dreaming of life on the water without stretching the budget. (2) Your Private Slice of the Georgian Bay Lifestyle- Tucked along the peaceful Sturgeon River with direct access to Georgian Bay. Launch your fishing boat, kayak, or snowmobile just steps from your front lawn, or sit back in your red Muskoka chairs as the water glistens beside you. (3) Outdoor Living- A custom-built gazebo, expansive deck, and elevated patio bar create multiple spaces to unwind, entertain, or watch the sunset over the treetops. The property's lush, manicured yard offers privacy, play space for pets, and views that stretch to the Bay. (4) Prime Location, Peaceful Setting- Nestled in a quiet, dog-friendly community surrounded by friendly neighbors, this home feels miles away from the noise, yet it's just minutes from Highway 12 and 400. This makes commutes to Toronto, Barrie, Orillia, or Midland effortless. (5) Nature at Your Doorstep- The Trans Canada Trail is only steps away, a scenic, paved route perfect for biking, rollerblading, stroller walks, or evening runs. Watch the seasons change, spot wildlife along the water, and enjoy the true Northern Ontario lifestyle right from your home. (6) Character-Filled Interior- Step inside and feel instantly at home. The rustic wood accents, soft color palette, and cozy layout bring a sense of cottage charm to everyday living. The open-concept living area flows to the walkout deck, while windows frame the riverfront views. (7) Move-In Ready Comfort- This home blends cottage character with the essential updates everyone wants for comfortable year-round living, making it as practical as it is charming. *Some photos are virtually staged. (id:60365)
155 Cunningham Drive
Barrie, Ontario
Beautifully Maintained Home in a Highly Desirable Family-Friendly Neighbourhood Welcome to this move-in ready 3-bedroom, 3-bathroom home nestled in a sought-after community surrounded by top-rated schools, scenic walking trails, and all the conveniences your family needs.Inside, youll find a thoughtfully designed layout featuring an extended kitchen with quartz countertops, soft-closing cabinetry, and some brand-new appliances. The entire home has been freshly painted in warm, neutral tones and upgraded with modern door hardware and light fixtures throughout. The master bedroom includes an ensuite bathroom and a walk-in closet. The walk-out basement offers a spacious rec room complete with a Murphy bed perfect for guests or family movie nights, rough-in for a bathroom, and a cold room.Step outside to enjoy your brand new 20 x 12 deck with stairs, a metal gazebo, and sweeping sunset views an ideal spot for entertaining or unwinding at the end of the day.Energy-efficient solar panels and a 240V garage connection for EV charging add modern convenience and sustainability. Dont miss this opportunity to own a beautifully updated home in one of the areas most desirable neighbourhoods. (id:60365)
11 Phoenix Boulevard
Barrie, Ontario
Location!!Location!! Just 1 Year New freehold double car detached home available for Sale| Over 2,550 Sq Ft with 5 Bedroom at Prime South Barrie Location - Welcome to this stunning, new home offering 2,569 sq ft of beautifully designed living space in one of Barrie most sought-after, family-friendly neighborhoods. Featuring 5 spacious bedrooms upstairs plus a main floor office/Den. This home delivers the space and flexibility modern families need. The inviting grand foyer with 9-ft ceilings leads into a stylish, open-concept main floor with rich hardwood flooring, a separate sitting room, and an entertainers dream kitchen, complete with a large center island, breakfast bar, stainless steel appliances, and casual eat-in dining. The adjoining living room is bright and welcoming- perfect for hosting or relaxing together as a family. Upstairs, the primary suite offers the perfect escape, with two generous walk-in closets, a private 4-piece ensuite, and beautiful natural light. You'll also find four additional large bedrooms, convenient second-floor laundry, and another full 4-piece bath. The unfinished basement is a blank canvas with endless possibilities add bedrooms, a home gym, rec room, or an in-law suite with ease. Additional Highlights: Double car garage with inside entry, Main floor 2-piece powder room, Steps to the Barrie South GO Station, Costo. Hwy 400, Yonge St, Surrounded by top-rated schools, trails, parks, shopping & restaurant. Come see the lifestyle that awaits. Prime location with a beautiful park right at your doorstep and no front neighbors just a tranquil park setting steps from your door. Some photos have been virtually staged to help visualize the potential of the space. (id:60365)
71 Batteaux Street
Barrie, Ontario
Welcome To This Bright End Unit Townhome Located In Barrie's Highly Desirable Ardagh Bluffs Community! The Main Floor Features 9ft Ceilings, Large Foyer And A Powder Room, Upgraded Kitchen With Quartz Countertops, Large Island And Stainless Steel Appliances. Open Concept Living Space With A Walk Out To The Private Deck And Fully Fenced Backyard With Access Gate To Visitor Parking Area. 3 Well Appointed Bedrooms On The Second Floor. Master Bedroom Has A 3 Piece Ensuite And Walk In Closet. Enjoy Convenient Second Floor Laundry!! Offers Ample Basement Storage! Perfect For Family, Young Couple, Business Professional, Temporary/Permanent Job Relocation. Easy Commute To GTA, Minutes To The 400, Schools, Parks And Shopping (id:60365)
121 - 8 Ramblings Way Se
Collingwood, Ontario
Welcome to Ruperts Landing* Collingwood's Premier Gated Waterfront Community*Live the resort lifestyle year-round in this beautifully appointed two-storey condo located in the coveted Moorings Building offering spectacular, unobstructed views of Georgian Bay and your very own 30 ft boat slip in the private exclusive resident marina* Enjoy peace of mind with condo fees that include Water, & Bell Fibe TV & Internet premium package* Step inside to a bright, modern kitchen featuring stainless steel appliances and a breakfast bar, flowing seamlessly into the open-concept living space with hardwood floors and a wood-burning fireplace. Enjoy morning coffee or sunset wine on your private balcony overlooking the shimmering waters. Upstairs, you'll find two spacious bedrooms, including a primary suite with double closets, a walk-out balcony with water views* This unit comes with two storage lockers and ample parking * Upgrades include stylish new glass railings, adding a modern touch to your private outdoor spaces & gorgeous water views*Amenities include a 6000 sq. ft. Rec Centre, Tennis & Pickle Ball courts, Indoor Pool, Hot Tub, Sauna, Fitness Rm, Squash Crt, Fireplace Lounge w/ Pool Table, Playground, Beach area of Whites Bay, Organized Activities & Events* Ideal for Nature Lovers, Hiking Trails, Skiing, Steps to the Fabulous Blue Mountain Village & Quaint Town of Collingwood* (id:60365)
1475 Blackmore Street
Innisfil, Ontario
Freehold Townhome Nestled In high demand Alcona. Open Concept Modern Layout , 9Ft Ceiling,trendy kitchen with central island, Hardwood/Ceramic Floor Throughout Main Floor. Oak Stair Case, Granite Counters, Stainless Steel Appliances. Master Bedroom features With Walk-In Closet& Ensuite. Close To The Lake ,Park, Public Transportation, Schools, Shopping Centers. (id:60365)
113 Betelho Circle
Aurora, Ontario
Stunning Luxury Executive House! In Aurora's Most Prestigious & Sought After Neighbourhood- By Adena Meadows Magna Golf Course. 10' High Ceiling. 4 Bedroom All Ensuite Bathroom & Walk-In Closet. Luxury Kitchen.Close To Go Station, Aurora Best Ranking Schools, Mins To Hwy 404, Huge Shopping Plaza, Community Centre (id:60365)
14 Thornway Avenue
Vaughan, Ontario
Beautiful, bright, and very well-kept 1-bedroom furnished basement apartment available for lease. This inviting space offers a cozy open-concept living area, a modern kitchen with essential appliances, and a spacious bedroom with ample storage. Enjoy the convenience of private ensuite laundry and a separate entrance for added privacy. Located in a quiet, family-friendly neighborhood close to transit, shopping, parks, and other amenities. Perfect for a single professional or couple looking for a clean, move-in-ready home. Excellent choice for comfortable and worry-free living. Schedule your viewing today! (id:60365)
2508 - 18 Water Walk Drive
Markham, Ontario
A stunning high-floor corner condo with 1,032 sqft interior space plus a 250 sqft balcony, featuring unobstructed panoramic views and an EV charger Parking. This 2+1 bedroom, 2.5 bathroom layout is bright and functional, with a den large enough to fit a queen-size bed. The unit can come with up to 5 FOBs, perfect for families or professionals. Located in a top school district, including Unionville High School, this modern condo offers exceptional convenience, style, and comfort in one of Markham's most desirable neighborhoods. 24Hr Concierge, Indoor Pool, Sauna, Fitness & Yoga Studio, Library, Games & Party Room, Visitor's Parking, Etc. Steps To Supermarkets, Restaurants, Theatre, Schools, Public Transit. Easy Access To Hwy 404, 407 & GO Train. (id:60365)
238 Devonsleigh Boulevard
Richmond Hill, Ontario
Client RemarksWelcome to 238 Devonsleigh Blvd, a beautifully renovated home nestled on a rare double lot in the highly sought-after Devonsleigh community. This stunning 4+3 bedroom, 6-bathroom residence offers 2662 sq. ft. above grade of luxurious living space, showcasing quality upgrades and modern design throughout.Step inside to a bright, functional, open-concept layout featuring a custom modern kitchen with quartz countertops, stainless steel appliances, and an elegant backsplash. The spacious primary suite boasts a 4-piece ensuite and walk-in closet, while the second bedroom also includes its own 4-piece ensuite and generous storage. Two additional bedrooms provide ample space for family and guests.The fully finished basement offers exceptional versatility with two self-contained in-law suites, each featuring separate kitchens and private laundry areas. One suite can easily be converted into a legal apartment, providing excellent rental or multigenerational living potential.Outside, enjoy a massive, fully fenced, pool-sized yard with extensive front and rear landscapingperfect for entertaining or future expansion. With the potential to sever the existing lot, this property also presents a rare investment opportunity.Located just steps from Richmond Hill High School, parks, and amenities, this turnkey home truly has it all. (id:60365)
7092 Simcoe County 27 Road
Essa, Ontario
Don't miss this great investment opportunity. Discover a rare 70-acre canvas piece of land. This scenic farm boasts direct frontage on busting Highway 27, placing you just a 5 minute drive from Barrie and within a half hour of the GTA. With Highway 400 and Gateway Casino Innisfil nearby, and surrounded by new developments, its potential for rezoning makes it an unparalleled investment. The charming 4 bedroom farmhouse is complemented by an above ground pool, a 3 car garage and a substantial 40'/x60' barn featuring horse stalls. (id:60365)
127 - 3636 Steeles Avenue E
Markham, Ontario
Well-established for 15 years in a high-traffic plaza the only flower shop in the complex! Seller is upgrading to a larger store, offering you the rare chance to take over a fully equipped floral and gift business with steady walk-in clientele. Comes with all inventory, equipment, and supplier contacts. Super low rent keeps overhead minimal. Seller will provide full training and share sourcing channels (id:60365)

