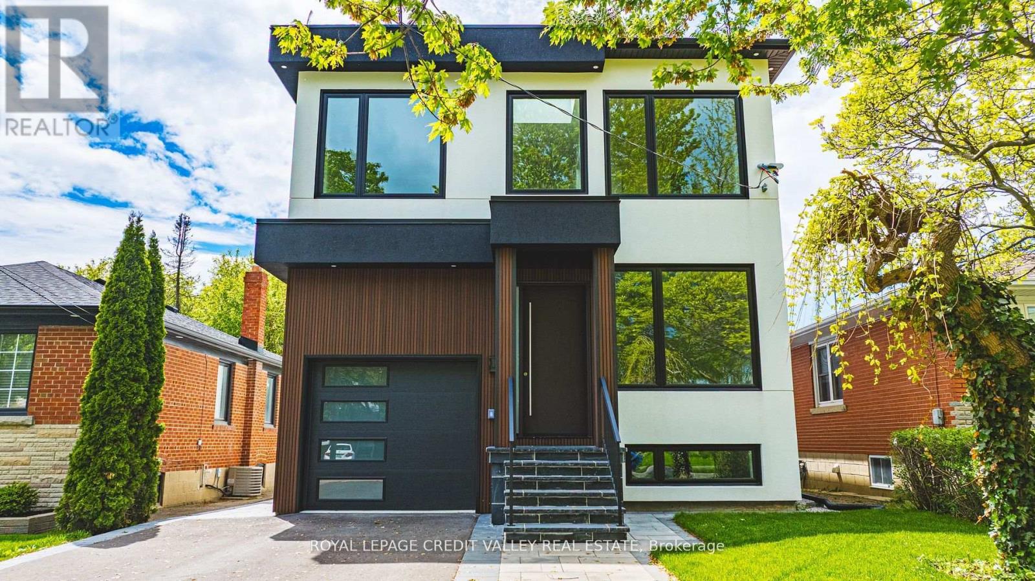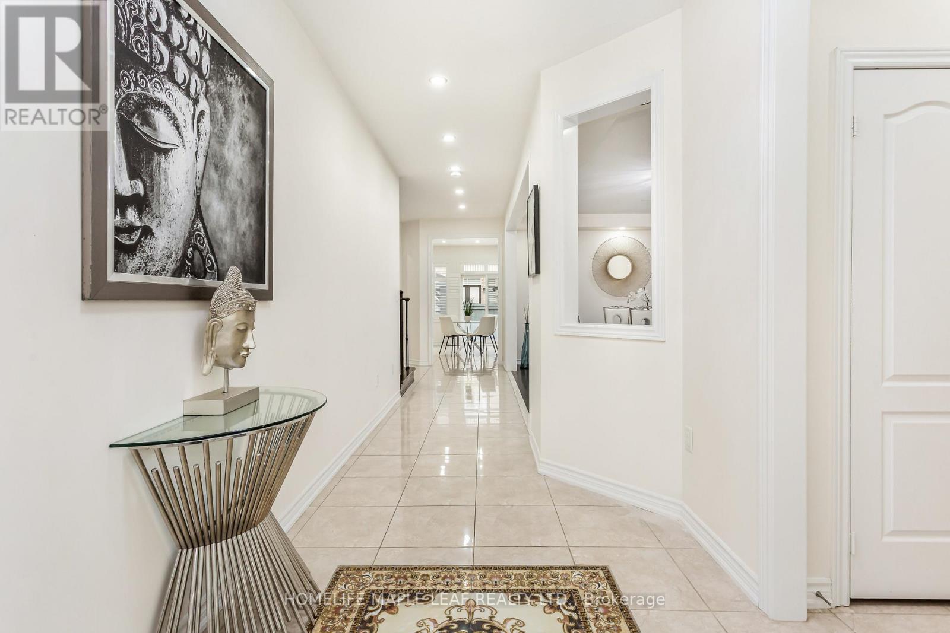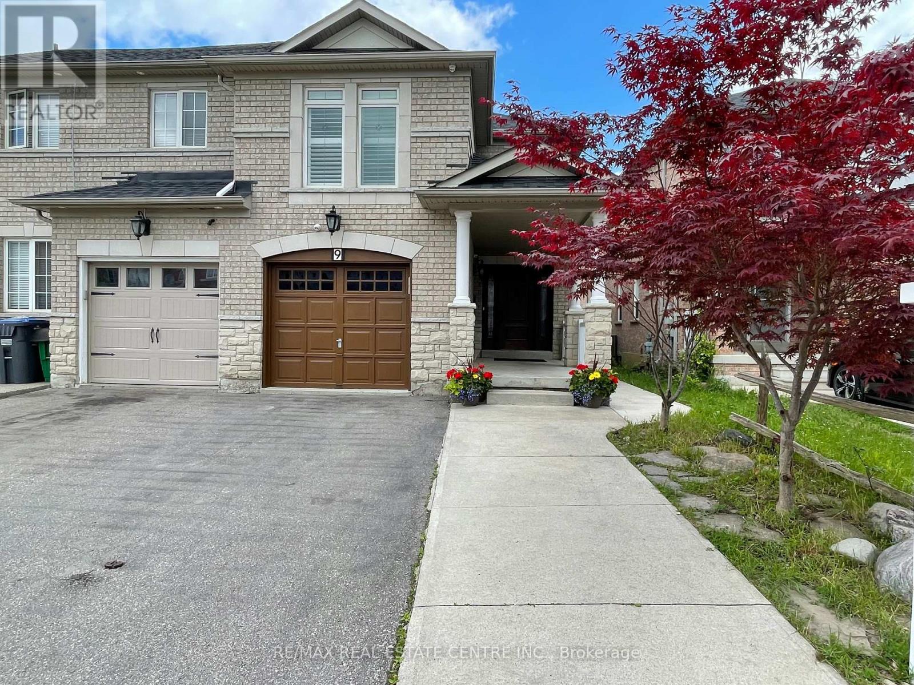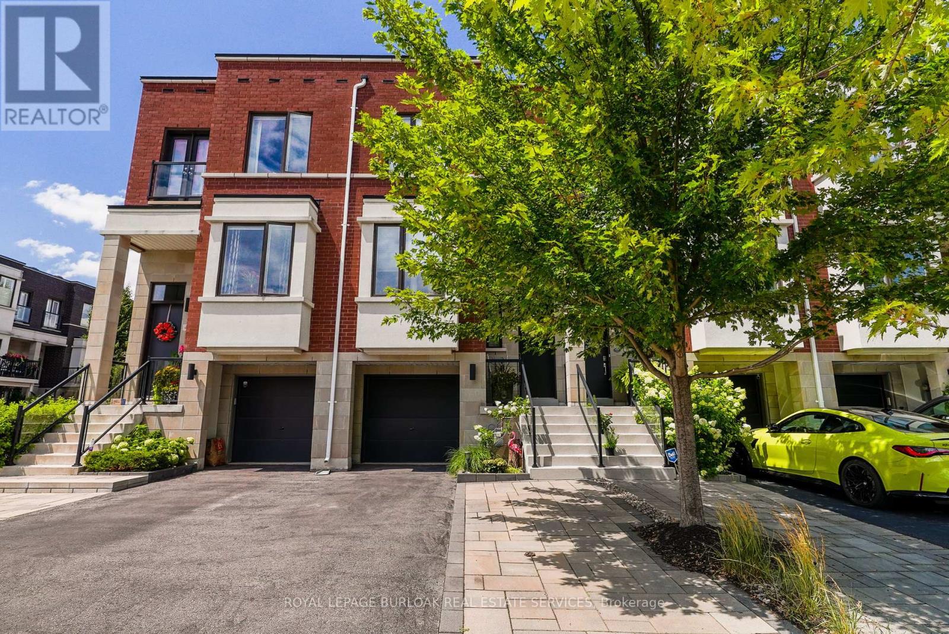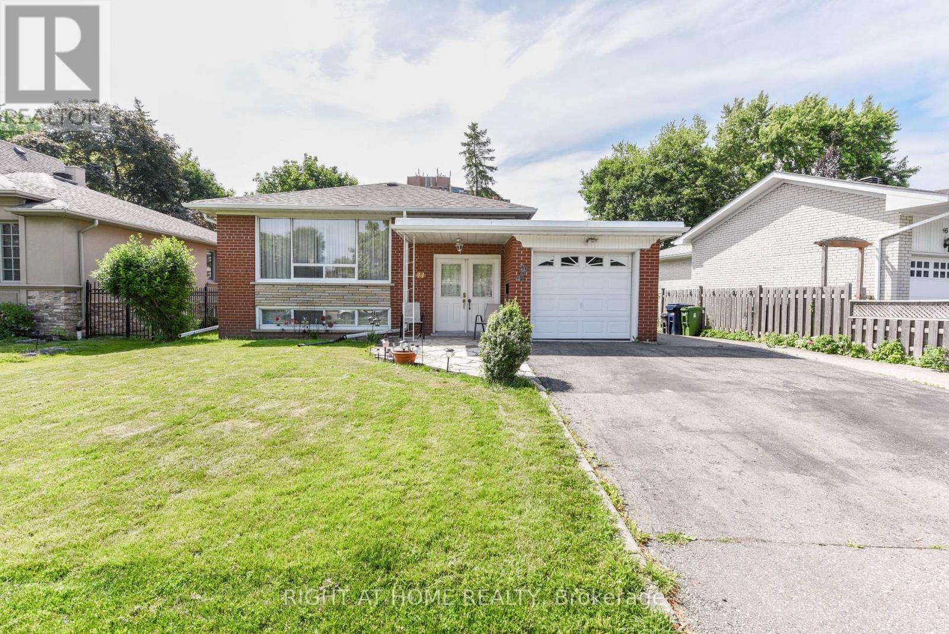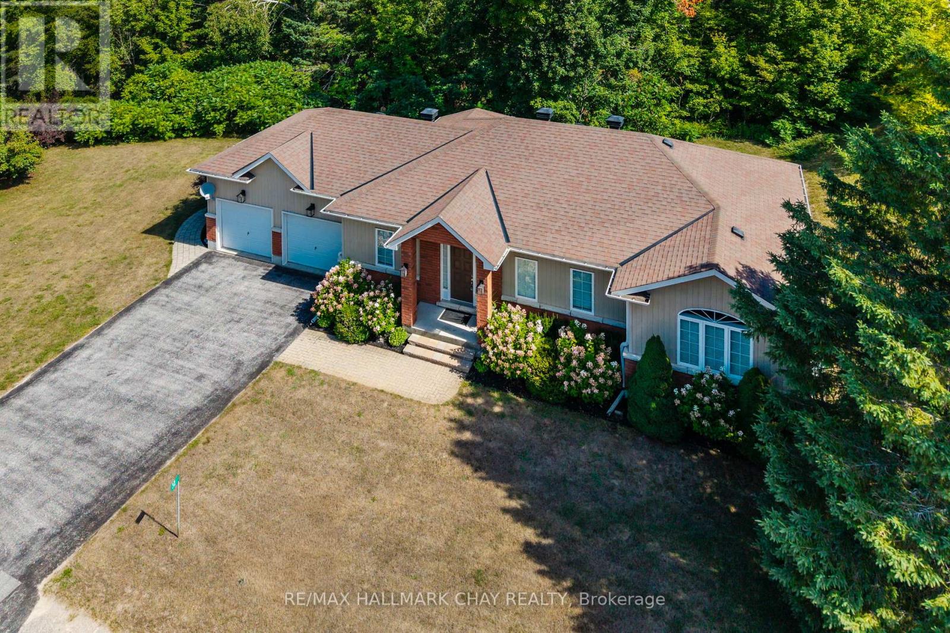18 Bellman Avenue
Toronto, Ontario
Stunning Newly Renovated Never Kived In 3347 SF Of Total Living Space, 4-Bedroom Detached Home on Expansive Lot Minutes from Lake Ontario! Welcome to this beautifully renovated, home, perfectly nestled on a massive lot in a highly sought-after neighbourhood. Boasting 4 spacious bedrooms and 4 bathrooms, every bedroom with access to its own bathroom, this modern residence offers the perfect blend of style, comfort, and convenience for todays discerning homeowner. Step inside to discover an open-concept main floor with soaring ceilings, wide-plank wood floors, and an abundance of natural light. The gourmet kitchen features high-end stainless steel appliances, quartz countertops, a large centre island, and custom cabinetry ideal for both everyday living and entertaining guests. Retreat to the primary suite complete with a walk-in closet and a spa-inspired ensuite with a glass-enclosed shower and soaking tub. Three additional bedrooms and contemporary bathrooms ensure ample space and privacy for family and guests. The fully finished basement offers endless possibilities perfect as a recreation area, home office, gym, or even an in-law suite. Outside, enjoy the serenity and space of a huge private yard ideal for gardening, outdoor dining, or future pool installation. The property includes a private driveway and double high garage garage potentially with lift could park 2 cars, offering plenty of parking. Located just minutes from Lake Ontario, this home is close to parks, schools, shopping, restaurants, and public transportation including Go Station, making it an ideal location for both commuting and enjoying the waterfront lifestyle. This move-in-ready gem combines modern living with unbeatable location and space a rare find! (id:60365)
1601 - 4675 Metcalfe Avenue
Mississauga, Ontario
An immaculate 3-year new condo unit 652 sqft 2 Bedrooms + Den and 2 Full Baths in the vibrant heart of Central Erin Mills!! This quality-built condo unit offering a truly functional and efficient layout with split bedrooms and washrooms for added privacy. It boasts floor-to-ceiling windows and 9 smooth ceilings throughout, filling the space with an abundance of natural light. The open-concept Living & Dining rooms provide a seamless flow and walk out to a large balcony, perfect for relaxing. The modern Kitchen is a highlight, featuring a center island and ample cabinetry, designed to elevate your living experience. The primary Bedroom includes a full ensuite bathroom, while the 2nd Bedroom is also generously sized. The versatile Den, large enough to be a bedroom, is ideal for guests or a home office. The unit is finished with 7 1/2" wide plank laminate flooring & porcelain bathroom floor tiles and some wall tiles. Residents will enjoy an impressive building amenity, including: concierge, guest suite, games room, party room, rooftop outdoor pool, terrace, lounge, bbq's, fitness club, gym, yoga studio, pet wash + more! This location truly is a walker's paradise, just steps from Erin Mills Town Centre, offering endless shops and dining options. The community is rich in arts and culture, with a diverse range of theatres, galleries, music venues, festivals, events, and local farmers markets. Walking distance to top-ranked John Fraser School District and St. Aloysius Gonzaga High School, a community center, Credit Valley Hospital, and various medical facilities. Close to U of T Mississauga, Go Bus Terminal, and Highways 403 and 407. This unit offers the perfect blend of convenience and comfort in a lovely and safe neighborhood!! (id:60365)
10 Martree Crescent
Brampton, Ontario
!!! Beauty of Lakeland Village 4-bedroom home !! by Arista Builder featuring separate living and family rooms, a custom kitchen with quartz counters and stainless-steel appliances, and pot lights on both floors. Recently painted throughout. Includes a finished basement with one bedroom and separate entrance via the garage. The master has a 4-piece ensuite with separate shower and tub. Great layout with a balcony; close to the lake, parks, soccer field, golf course, Hwy 410, and Trinity Mall. (id:60365)
11 Cloverhaven Road
Brampton, Ontario
Layout*Layout*Layout*Optimally Laid Out Floor Plan*A Real Show Stopper*Absolutely Stunning,Sunny,Bright,Spacious,Splendid & Beautiful*ESA Certified Electric Vehicle (EV) Charger*Immaculate Pride Of Ownership In The Prestigious Vales Of Humber Multi-Million Dollars Family Friendly Neighborhood/Community*Crystal Chandeliers*Fireplace in Huge Family Room*4 Very Big Bedrooms*Double Door Entry*Primary Brm with 5 Pc Ensuite & 2 (Two) Spacious Walk-In Closets*Other Brm like Primary BRm with 4 Pc Ensuite*Other Brms have Jack & Jill Washroom*Quartz Countertops & Sparkling Backsplash in Family Size Kitchen with Central Island*California Shutters & Pot Lights Allover*Office/Den/Library with French Door*Iron Pickets*Glittering Medallion*3 Pc Washroom in Basement*No Sidewalk*No Carpet At All*Move-In Ready Family Home*Huge Gazebo & Garden/Storage Shed on Concrete Deck in Backyard*Painted Fence*Loaded With Upgrades*$$$$Spent*CAC*Separate Side Entrances To Basement by Builder*Smart Thermostat*Love At 1st Sight*Can't Resist Buying*List Goes On*Great Place*Pride To Own*Must See Virtual Tour To Believe (id:60365)
26 Lakeview Court
Orangeville, Ontario
Well-Priced & Ready To Move! Get Into The Market Before Prices Climb Again With This Charming 3-Bedroom Home On An Impressive 146+ Ft Deep Lot In The Heart Of Orangeville. Perfectly Situated Within Walking Distance To Island Lake Conservation Area, Schools, And Shopping, Plus Just A Short Drive To Golf Courses, Hockley Valley Ski Resort, Adamo Estate Winery And More. Inside, You'll Find A Clean, Well-Maintained Home That's Ready For You To Move Right In. Brand New Roof! Whether You're A First Time Buyer, Downsizing, Or Looking For An Investment, This Property Offers Excellent Value In A Desirable Location. Enjoy The Extra Outdoor Space For Entertaining, Gardening, Or Simply Relaxing In Your Private Backyard. Flexible Closing Means You Can Make Your Move On Your Schedule. Act Now... Opportunities Like This Don't Last. (id:60365)
157 - 475 Bramalea Road
Brampton, Ontario
Absolutely Stunning & Fully Renovated ! This Immaculate 3+1 Bedroom Townhouse Has Been Renovated Top to Bottom (March/April 2025) and Shows Like Brand New! Featuring a Modern Open-Concept Kitchen with Quartz Countertops, Quartz Backsplash, and Sleek Ceramic Flooring. Brand New Flooring Throughout, Fresh Paint, Pot Lights & Designer Fixtures, New Stairs, and High-End Bathrooms No Detail Has Been Overlooked!The Ground Floor Offers In-Law Suite Potential with a Separate Entrance, Bedroom, Full Bathroom, Small 2nd Kitchen, and Walk-Out to the Backyard. No Carpet Anywhere! New Front Glass Door, All New Interior Doors, Mirror Closets, and Updated Electrical Switches Add a Contemporary Touch.Enjoy Low Maintenance Fees That Include Water, Cable, Internet, Lawn Care, Snow Removal & Garbage. Prime Location Within the Complex Backs Onto a Sparkling Pool & Child-Safe Parkette, Offering Privacy and Green Space.Conveniently Located Near Bramalea City Centre, Schools, Public Transit, GO Station, and Quick Access to Hwys 410 & 407. Virtual Staging Used in Photos. Truly a Must-SeeYour Dream Home Awaits! (id:60365)
78 Mccrimmon Drive
Brampton, Ontario
Awesome Fully Detached Double Door Entrance, Upgraded Front Door, House With Great Room, Open Concept, 4+1 Bedroom, Master Br With Ensuite + His & Her Closet Laminate Flooring Throughout The House Except Staircase, Finished Basement With Entrance Through The Garage From The Laundry Room. Access To Garage From Laundry Room. Property is Close To School, Park & All Amenities. Some of the pictures are virtually staged (id:60365)
9 Amethyst Circle S
Brampton, Ontario
Welcome to Your Dream Home! Step into this stunning 4+1 bedroom, 3.5 bath semi-detached nestled in a quiet, family-friendly neighborhood. Immaculately maintained and freshly painted, this move-in ready gem boasts hardwood floors, granite kitchen counters, and a sun-filled breakfast area with walk-out to a private garden. Enjoy the convenience of a finished basement with separate entrance and laundry perfect for extended family or potential rental income. Recent upgrades include a new roof (2021) and California shutters throughout. Ideally located with quick highway access, close to top schools, parks, and all amenities.Seller/Agent do not warrant retrofit status of basement. (id:60365)
467 Nautical Boulevard
Oakville, Ontario
Sophisticated, luxurious and modern FREEHOLD townhome in Oakville's most desirable lakeside community of Lakeshore Woods. Fully loaded with upgrades, including an extended driveway for an added parking space, gourmet kitchen with quartz countertops and high-end appliances, custom stone accent wall, ungraded cabinets, dual gas/electric stove, upgraded tile wall in master bathroom, custom window coverings, just to name a few! Open-concept main floor layout is an entertainer's dream. Soaring 10ft ceilings on the main floor and upgrades galore. Enjoy abundant natural light streaming into the home all day, and ambient lighting in the evenings that transport you to the atmosphere of a chic downtown cocktail bar. Retreat to the master suite to enjoy the calm and tranquility of the exquisite 5-piece ensuite with stand-alone soaker tub. Convenient laundry on bedroom level. The versatile, walk-out lower level can be used as an extra TV/Living Room, a fitness room, or a spacious home office. The back patio was recently completed with Teco Bloc patio stones for a lovely backyard retreat. Fantastic location, walking distance to the Lake, close to the shopping and trendy restaurants of Bronte Village and quick highway access. (id:60365)
44 Birgitta Crescent
Toronto, Ontario
Great Opportunity To Own Spacious 3 Bedroom Bungalow With Separate Finished Basement - 4. Large Bedroom, 1-3 PC Bath and Huge Rec Room. Situated On A Large Fully Fenced Lot In Desirable Eringate Estates, Close To Centennial Park, All Level Schools, Shopping, Major Highways and International Pearson airport. (id:60365)
32 Valleycrest Drive
Oro-Medonte, Ontario
Welcome to 32 Valleycrest Drive in Horseshoe Valley, a custom-built walkout bungalow nestled in the heart of the sought-after Highlands neighbourhood. This home offers over 2,000 square feet of beautifully finished living space with three bedrooms and three full bathrooms, all set on a private half-acre lot. Inside, you'll find an open-concept design where the kitchen, great room, and dining area flow together in a bright, welcoming space. Nine-foot ceilings enhance the sense of openness, while a glass-railed deck provides a serene view of the treetops not the neighbours. The main level features a spacious principal suite with its own four-piece ensuite and walk-in closet, along with a second bedroom with vaulted ceiling and a stylish three-piece bath. The fully finished lower level is a true extension of the home, offering a large rec room, a third bedroom, another full bath, and a walkout to the exceptionally private backyard. Life in Horseshoe Valley means endless opportunities for active living. Just minutes away you'll find two downhill ski areas, 43 km of cross-country and mountain bike trails, hiking, golf, Vetta Nordic Spa, and of course, Horseshoe Resort. The community is also just 15 minutes from Royal Victoria Hospital and Georgian College, and only an hours drive to Pearson Airport. Adding even more value, a brand-new elementary school and community centre are set to open this fall just half a kilometre away making this already amazing location even better. Don't miss the chance to call this walkout bungalow your forever home. (id:60365)
80 Bruce Crescent
Barrie, Ontario
Situated in the high demand area of Kingswood this meticulously kept town home has been lovingly updated with stunning floors throughout. Master ensuite with walk in shower. Upgraded insulated garage door. New furnace in 2025 and plumbing throughout. Complete list of improvements attached to the listing. The stunning backyard oasis will be the perfect private retreat for your outdoor entertaining. out front the stunning stone double drive landscape allows for extra parking room for the toys or a patio to hang out on! Walk to lakeshore and hop on the miles of trails. Convenient to all shopping, schools, the go train and public transit. This one shows to perfection !!!! (id:60365)

