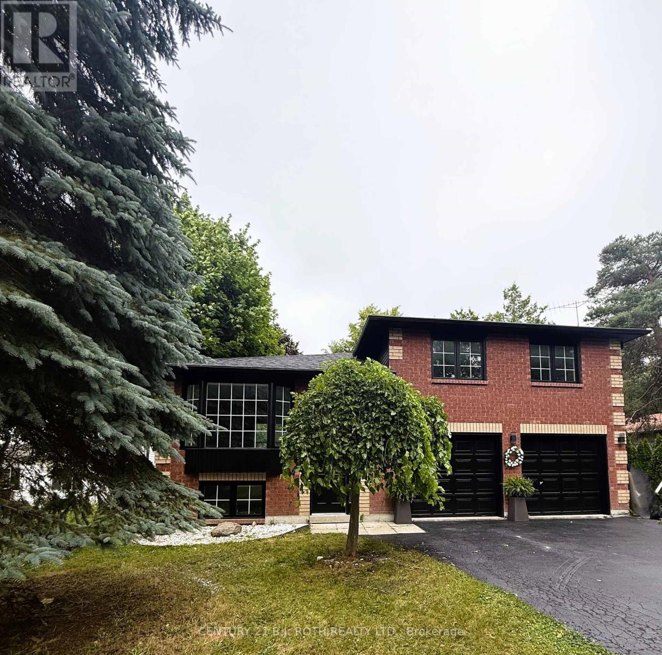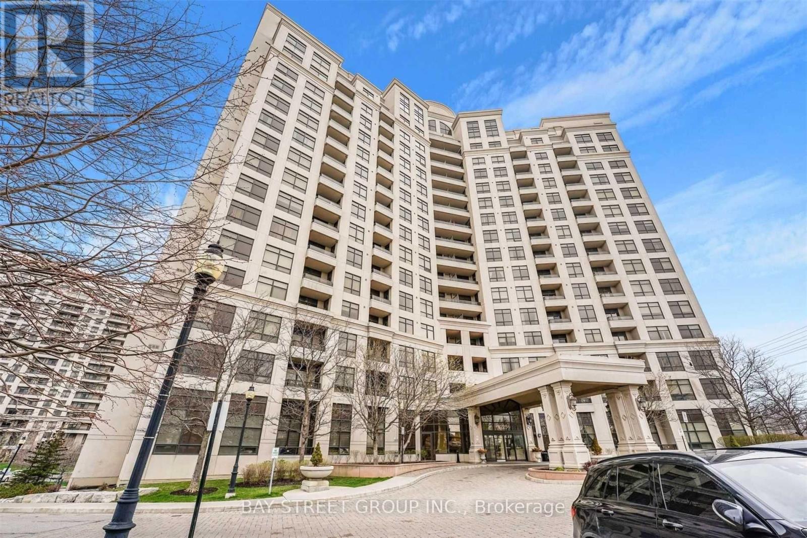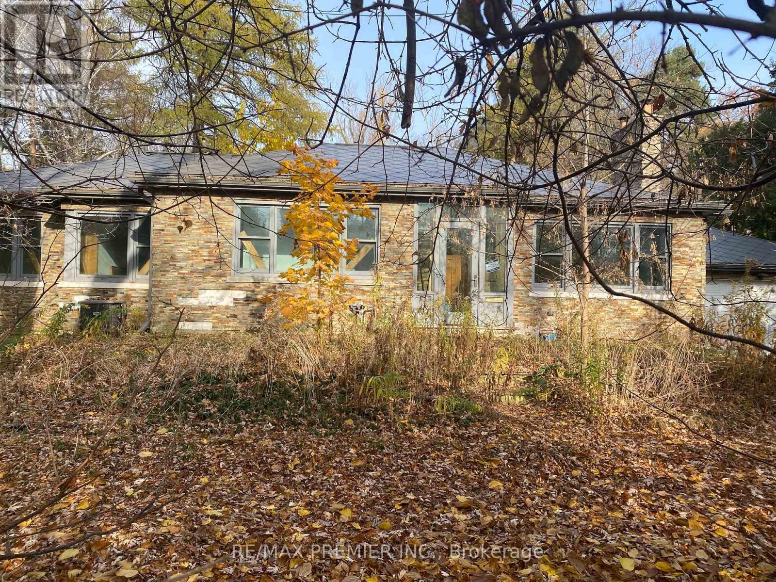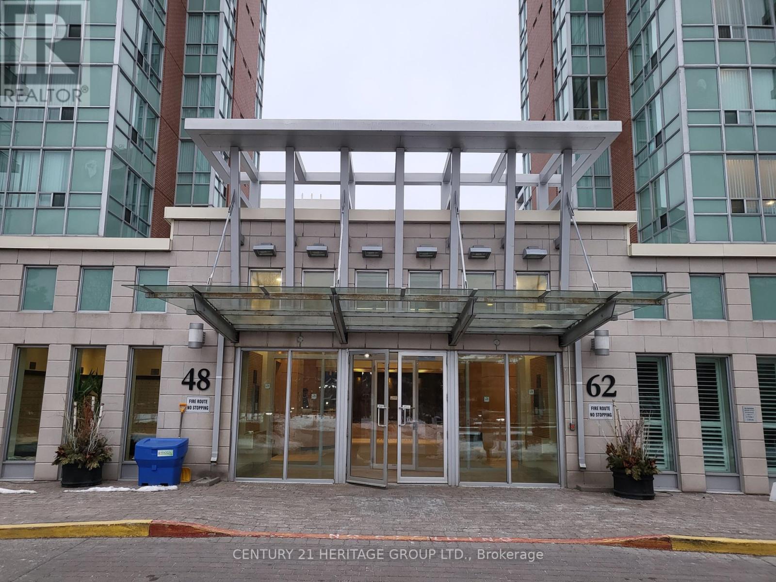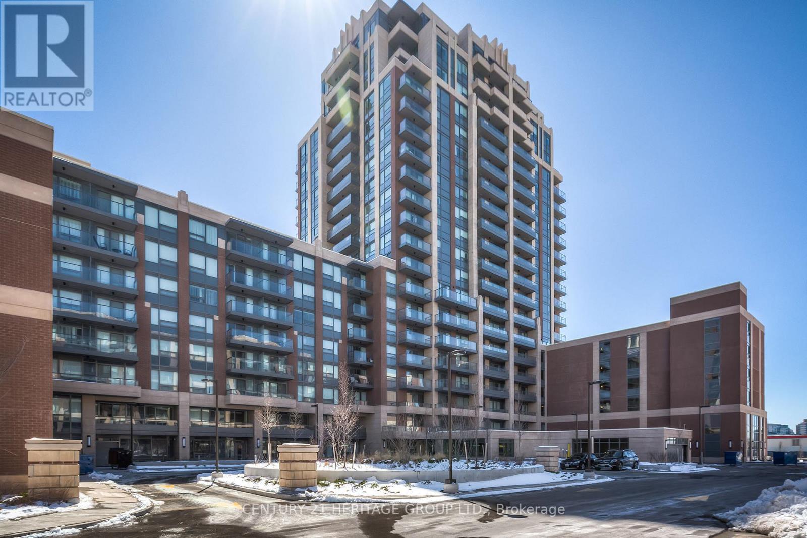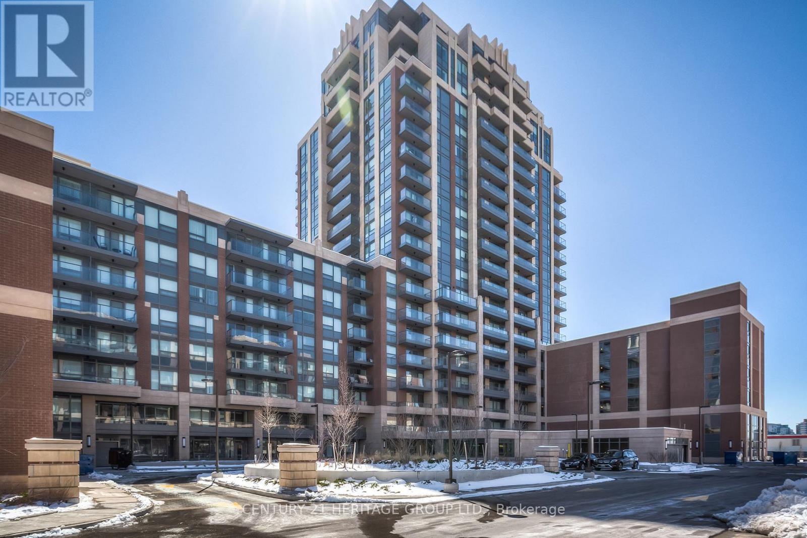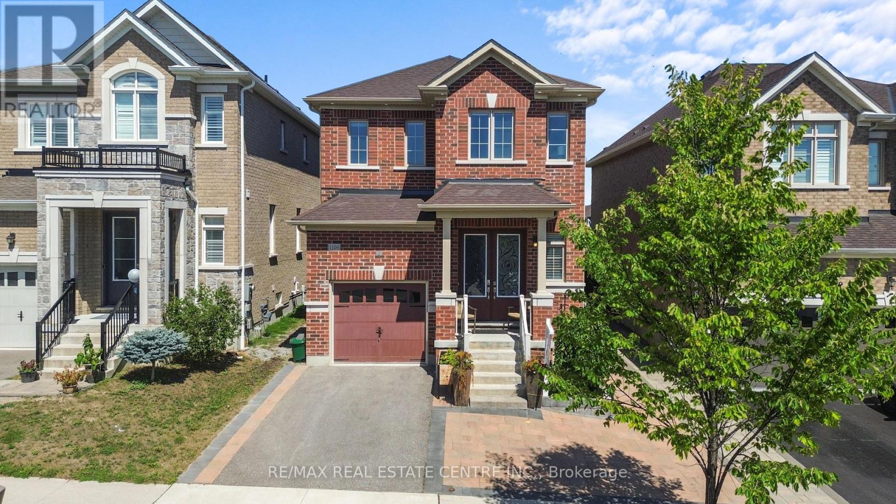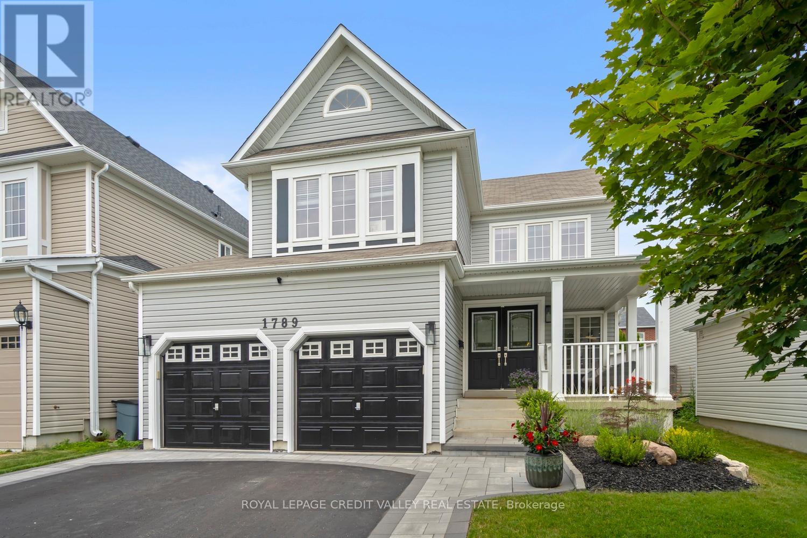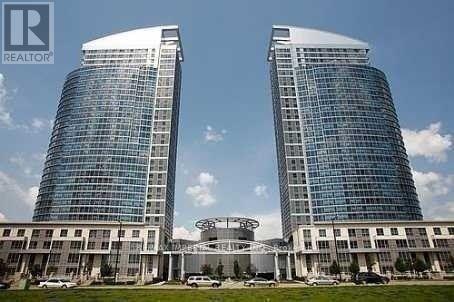2155 Raynor Court
Innisfil, Ontario
Exclusive Raynor Court opportunity! Very private, quiet street that is steps to the Beach, shopping, transit, recreation -you name it, this location has it. Nestled amongst tall mature trees sits a 50ft x 251ft level, pool size lot, home to a full brick, fully finished, recently renovated TOP to BOTTOM house! This home features a NEW KITCHEN, NEW ELECTRICAL, NEW POTLIGHTS, NEW FLOORING, NEW DOORS & TRIM, BASEBOARDS, ALL HARDWARE, SOFFITS and so much more! This home is move-in ready, just freshly painted in a gorgeous neutral color! 4 Generous Bedrooms gives room for the entire family to spread out and offers a freshly painted, massive rear deck with 2 gates ensuring safety for the little ones! As an added bonus, an Artesian well is located on the property to water your lawn and garden should you choose to use it. The 2 bay garage has epoxy floors and if you choose to expand the garage for a 3rd car, the bonus room behind the garage will allow you that extra space! This bonus room would be perfect for the at home career and even has it's very own separate entrance located at the side of the house. The Chef's kitchen is bright and brand new! Undercounter lighting, crisp subway tile, and a Quartz counter top dress this stylish kitchen. Brand new kitchen cabinetry offers ample storage and convenient space for all your baking and cooking needs! A bright Breakfast Nook sits on the back of the home overlooking the rear yard with French doors leading to the large rear deck that offers an amazing space for gatherings and entertaining family and friends. A fantastic house on a sought after street makes this a great buy! (id:60365)
1406 - 9225 Jane Street
Vaughan, Ontario
Beautiful 1+1 suite in the prestigious Bellaria Residences gated-community with 2 side-by-side parking spots! Featuring 9-foot ceilings, 690 sq ft (MPAC) of functional layout, granite countertops, modern kitchen with glass tile backsplash. The enclosed den with sliding pocket doors offers flexibility as a home office or potential second bedroom. Enjoy the private balcony with wood tile flooring and gorgeous views of greeneries & Wonderland fireworks; Ensuite laundry, a large locker, and two underground parking spots. Bellaria is a gated community offering exceptional amenities including 24-hour concierge, a fully equipped gym, yoga studio with complimentary classes, party and games room, and an expansive landscaped garden with walking trails, tranquil ponds, and seating areas. Ideally located just minutes from Vaughan Mills, Canadas Wonderland, and Cortellucci Vaughan Hospital, with easy access to TTC, GO Transit, subway stations, and top-ranked Maple High School. Do Not Miss! (id:60365)
2360 Crystal Beach Road
Innisfil, Ontario
Top 5 Reasons You Will Love This Property: 1) Imagine constructing a beautiful 1,840 square foot home just steps away from the serene shores of Lake Simcoe, the perfect setting for your new lifestyle 2) Enjoy the best of both worlds, only a 10 minute drive to Alcona and Stroud, and under 20 minutes to Barrie, everything you need is within reach, making this an ideal location for both relaxation and convenience 3) This property is equipped with access to town water and sewers, offering you a hassle-free building experience with all the essentials already in place 4) The land is beautifully level, surrounded by mature trees that provide natural privacy and charm, its the perfect canvas to create your ideal living space 5) Enjoy easy access to Lake Simcoe, just a short stroll away at Innisfil Beach Park, whether you're into boating, swimming, or simply soaking up the views, the lake is right at your doorstep. (id:60365)
52 Proctor Avenue
Markham, Ontario
Attention Investors/Builders! Excellent opportunity on a beautiful extra large premiumbuilding lot with a frontage of 117 feet & approximately .95 Acre. Located in a prestigiousprime location surrounded by luxury custom built homes! Existing ranch style bungalow. B/Yarddetached workshop w/ high ceiling. Property to be sold in "As Is" & "Where Is" condition. LandValue only! Close to Henderson/Yorkhill/Woodland Elem. Schools & Thornhill Secondary! Buyers toverify all relevant Development Information and any Right-Of-Way, Restrictive Covenant, andEasement Registered on the Property. (id:60365)
B36 - 48 Suncrest Boulevard
Markham, Ontario
This is parking space for sale in 48 Suncrest Blvd. Parking Level B #36, this a handicapparking space. HST is extra. Square footage is approximate. (id:60365)
C55 - 18 Uptown Drive
Markham, Ontario
This is parking space for sale is a Handicap Parking space. HST is extra. (id:60365)
C208 - 18 Uptown Drive
Markham, Ontario
This is parking space for sale this is a tandem parking. HST is extra. (id:60365)
A117 - 18 Uptown Drive
Markham, Ontario
This is parking space for sale this is a tandem parking. HST is extra. (id:60365)
1106 Cactus Crescent
Pickering, Ontario
Fabulous & Luxurious All-Brick Detached Home In Pickering's Seaton Community! This Upgraded Home Features 3 Large Bedrooms With Separate Living And Family Room, A Brand New Custom Kitchen With Quartz Counters With Breakfast Bar, Designer Backsplash & Custom Cabinetry To Wow You And Your Guest, Be Greeted By Rich Interior Upgrades Which Include Custom Wainscoting, Silhouette Blinds, Hardwood Floors Main Floor and Second Floors With Upgraded Vents, Custom Closet Organizers Throughout. Exterior & Interior Pot lights & Freshly Painted Finishes With Benjamin Moore Paints, Highlighted By A Custom Piano-key Painted Staircase. Large Eat-In Kitchen Has Access to Walk out On A Fully Landscaped & Fenced Yard With Stone Work Along With Patio & Gazebo For Your Ultimate Privacy. Exterior Offers Luxury Stonework & Custom Kitchen Garden Beds. Enjoy 3 Large Spacious Bedrooms Along With 2.5 Baths, Conveniently Located 2nd Floor Laundry. Direct Garage Access To Home. Next To Seaton Trail & Bike & Walking Paths, Next To A State Of The Art Brand New DDSB School(Josiah Henson Public Elementary School), And Next To Parks, Shopping & Highways 401/407. (id:60365)
Main - 22 Curzon Street E
Toronto, Ontario
Step into this beautifully designed 2-bedroom, 1 bath, main floor apartment and discover a space full of charm and personality. Welcome to 22 Curzon St.! The front living room features a loft-inspired design with a raised ledge feature that adds both character and clever storage. A bright skylight fills the space with natural light, while exposed brick walls create a warm, inviting atmosphere. With access to the backyard, youll enjoy a shared spot to relax!Located on a quiet street in the heart of Leslieville, youre steps to some of Torontos best cafés, restaurants, and boutique shops. Parks, bike trails, and TTC are all within easy reach, making this the perfect balance of neighbourhood charm and urban convenience.Available October 1st all utilities Included in monthly rent! (id:60365)
1789 Badgley Drive
Oshawa, Ontario
This stunning 4-bedroom, 4-bathroom residence offers the perfect blend of modern elegance and everyday comfort. Meticulously maintained and thoughtfully updated, it showcases a gorgeous designer kitchen with ample cabinetry, stainless steel appliances, and stylish finishes. Step inside to discover sun-drenched living spaces, hardwood floors throughout the main level, and a beautiful skylight that enhances the home's natural brightness. A cozy gas fireplace adds warmth to both the inviting family room and the fully finished basement. The spacious primary suite serves as your private retreat, complete with a large walk-in closet and a luxurious 4-piece ensuite. The finished basement includes a spacious fifth bedroom, a full bathroom perfect for guests, and a large rec room designed for games or movie nights. Additional storage options include a storage room, a huge cold room, and utility room. Ideal for entertaining or unwinding, the professionally landscaped front and back yards feature elegant stonework and a tranquil setting. Host summer BBQs on the backyard patio or enjoy the hot tub year-round. A double-car garage with direct interior access adds everyday convenience. Move-in ready and loaded with upgrades, this exceptional home is ready to welcome its next proud owners. (id:60365)
2005 - 36 Lee Centre Drive
Toronto, Ontario
Luxury Beautiful Compact 1-Bedroom Unit, Short Walk To Scarborough Centre, T.T.C. Subway. 28 Minutes By Bus Or 11 Minutes By Car To U Of T Scarborough. Amenities: Indoor Pool, Exercise Room, Billiard, Party Room, And More. Existing Furniture Can Stay Or Go. Small Pet Ok, No Smoking Inside, $300 Key Deposit, Student Tenant welcome. (id:60365)

