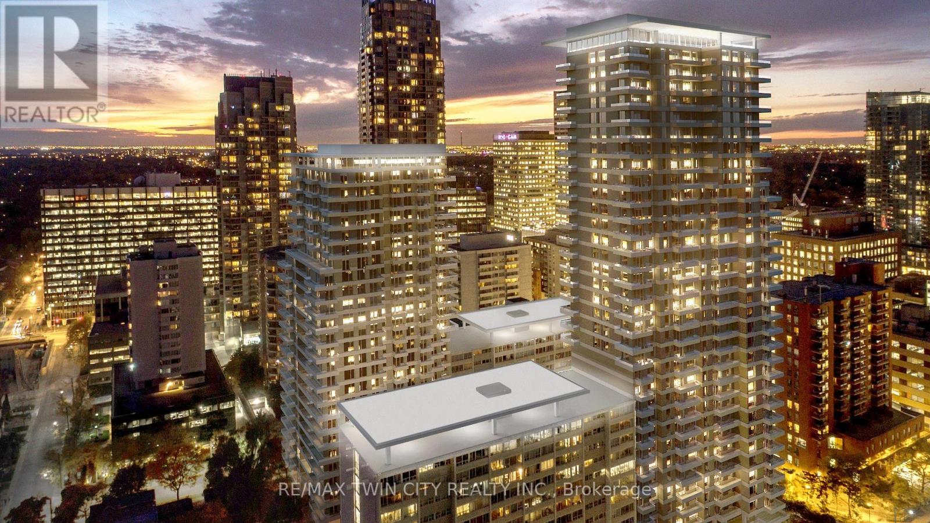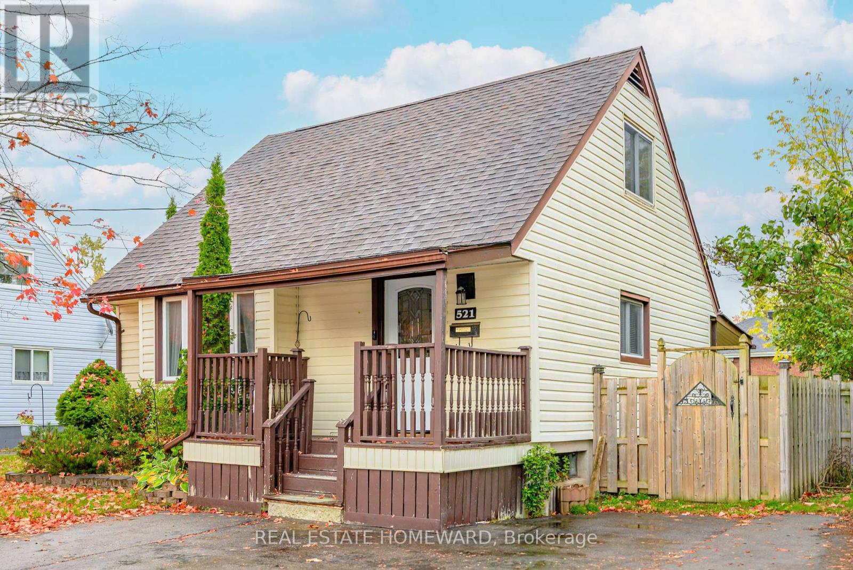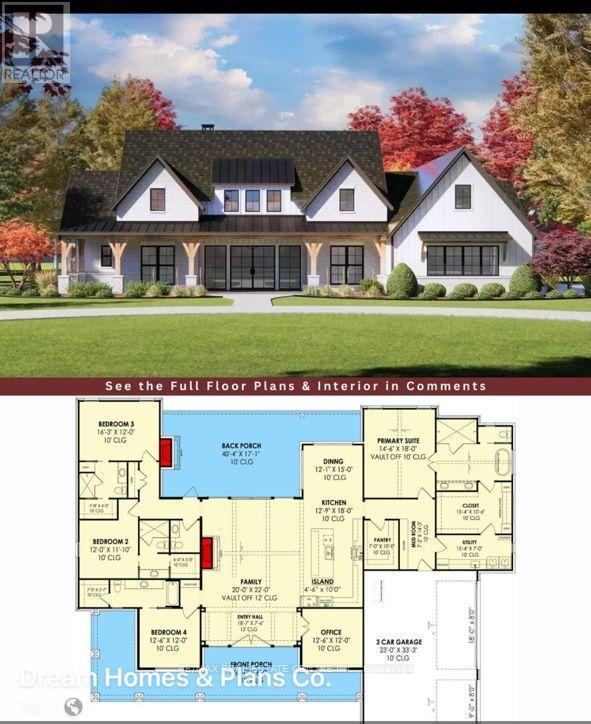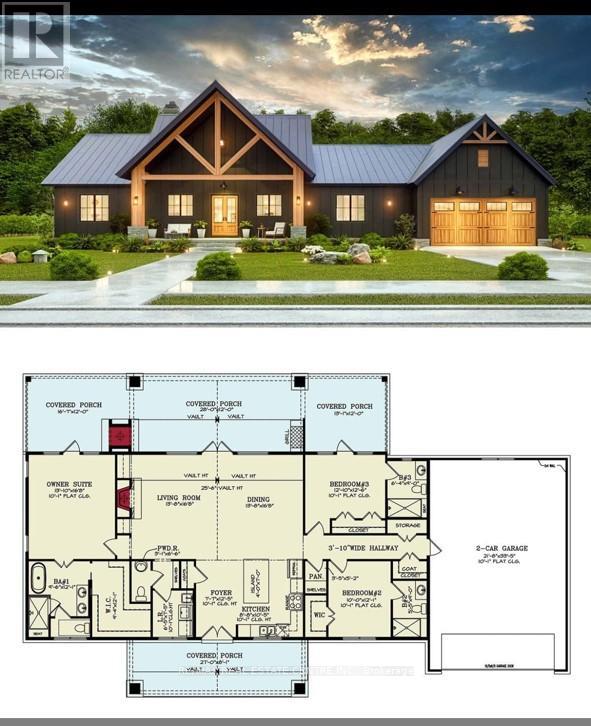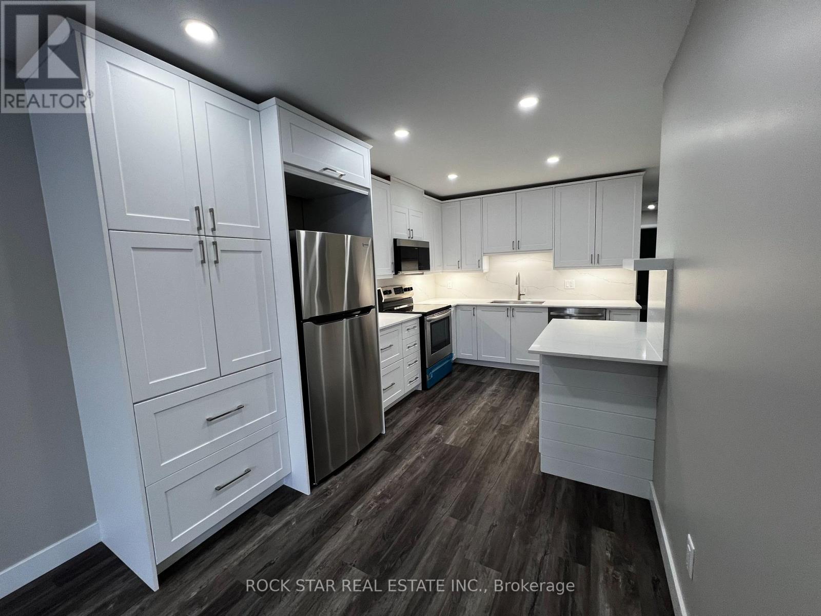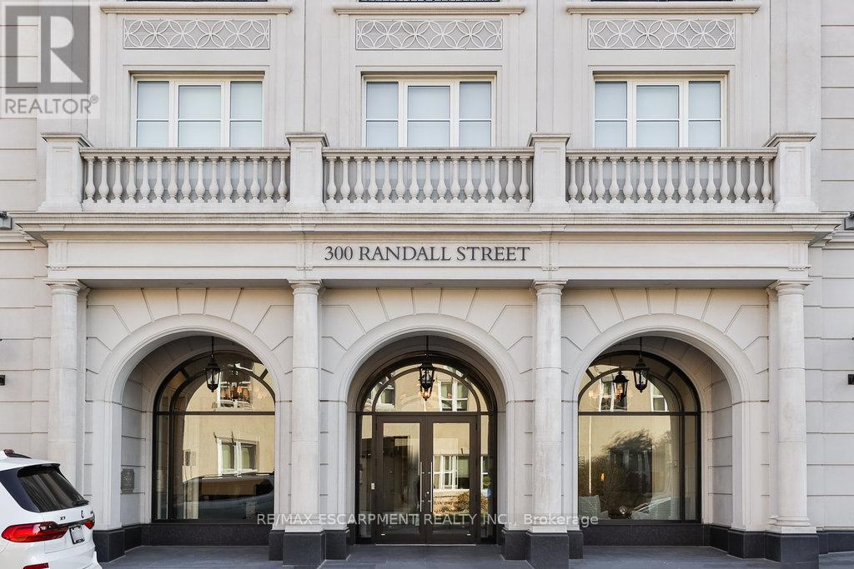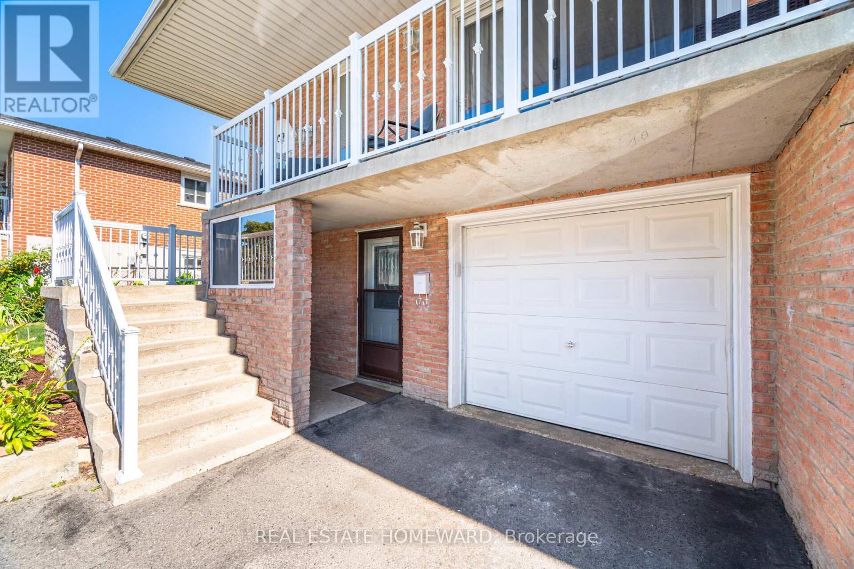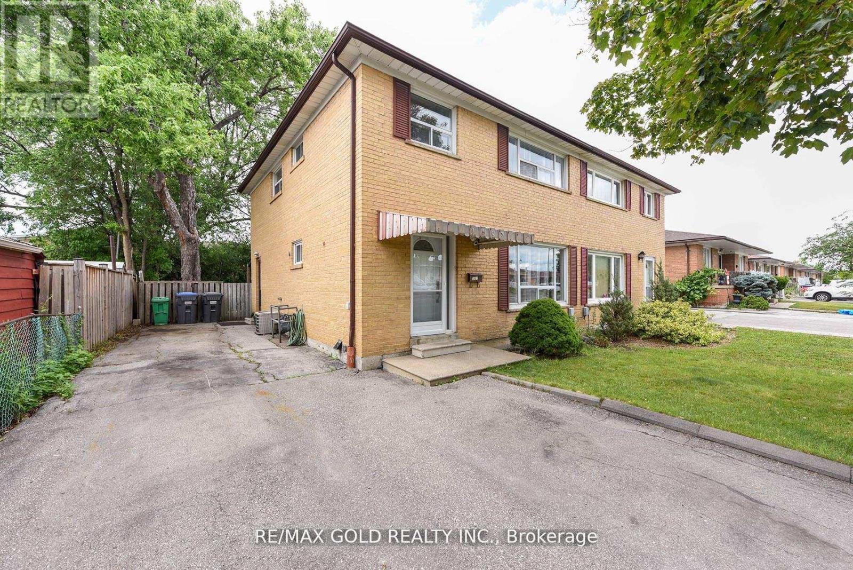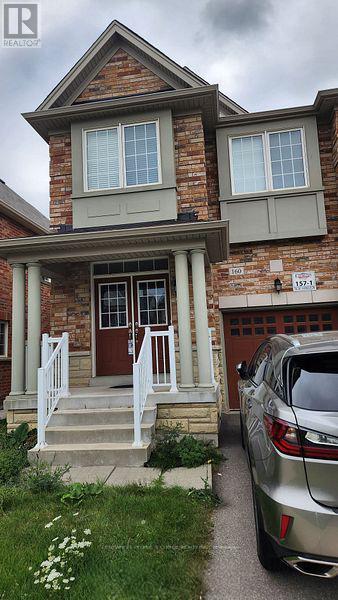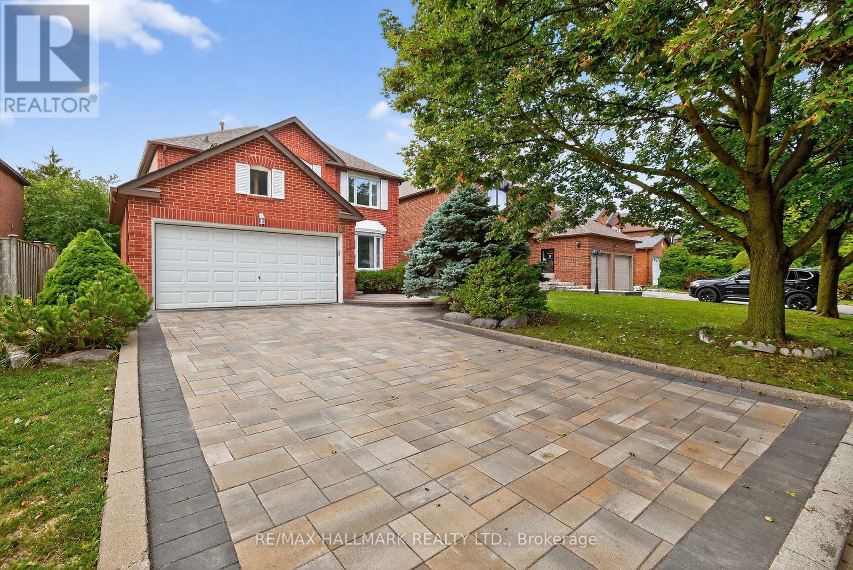151 - 9 Esterbrooke Avenue
Toronto, Ontario
Amazing Bright And Spacious Living Unit In High Demand Don Valley Village Community. Open Concept Living And Dining. Bright Sun Filled Living Room, Stunning Unit Boasts Tons Of Natural Light. Great Layout, Spacious Rooms Throughout, Pot Lights. Gourmet Kitchen. Stainless Steel Applicances and Plenty Of Storage. Gorgeous Master Bedroom With Natural Light, Finished Basement With Extra Bedroom, Walking Distance To Fairview Mall, Subway,, Seneca College. Easy Access To HWY401/DVP/404, The Complex Offers Outdoor Swimming Pool, Visitor Parking, and Low Maintenance Fees That Cover Water, Cable TV, High Speed Internet, Snow Removal, Lawn Care, and Exterior Maintenance, Including The Roof, Windows, Doors, And Fences. Close To Public Transit, Shopping, Medical Centre. (id:60365)
512 - 50 Dunfield Avenue
Toronto, Ontario
WELCOME TO THE NEW PLAZA MIDTOWN CONDOS! This well appointed unit features over 700 sqft of living space with 1 bedroom + Den, 2 full bathrooms, a fully equipped kitchen, and large windows allowing an abundance of natural light with your east facing views. You are conveniently located in the Yonge/Eglinton area, with all amenities just a short walk away; Loblaws, LCBO, Eglinton TTC, The Crosstown Station, and some of the best dining, shopping, and entertainment that the city has to offer. (id:60365)
521 O'connell Road
Peterborough, Ontario
CHARMING 1.5-STOREY HOME, NICELY SITUATED IN PETERBOROUGH'S DESIRABLE SOUTH END. WHETHER YOU'RE BUYING YOUR FIRST HOME OR LOOKING TO DOWNSIZE, THIS WELL-MAINTAINED PROPERTY OFFERS A FANTASTIC OPPORTUNITY. THE MAIN FLOOR HAS A LIVING ROOM, A BRIGHT & FUNCTIONAL KITCHEN, A SEPARATE DINING AREA AND A FULL 4PC BATH. UPSTAIRS YOU WILL FIND THE PRIMARY BEDROOM AND 2ND GUESTROOM, BOTH OFFER UNIQUE STORAGE WITH LOTS OF CLOSET SPACES. THE BASEMENT IS FINISHED WITH A 3PC BATH, DEN OR 3RD GUESTROOM, REC SPACE, LAUNDRY AND UTILITY STORAGE. YOU WILL ENJOY THE QUAINT SITTING AREA AT YOUR FRONT DOOR, NICE SIZED DECK IN THE BACK AND SPACIOUS BACK AND SIDE YARDS. CLOSE TO ALL AMENITIES, TRAILS, PUBLIC TRANSIT. (id:60365)
4 - 16 Abingdon Road
West Lincoln, Ontario
Welcome to this exclusive 9-lot country estate community, offering a rare opportunity to build your dream home on a premium 1+ acre lot. This exceptional parcel boasts a grand frontage of 32.11 ft. and depth of 333.40 ft., (32.11 x 333.40 x 110.93 X 234.11 x 329.51) providing ample space, privacy, and a generous building footprint for your custom estate. Key Features: Lot Size: 1+ Acre, Zoning: R1A Single Detached Residential Draft Plan Approved Serviced Lot: To be delivered with hydro, natural gas, cable, internet, internal paved road & street lighting, street signs, mail boxes. Construction Ready: Approximately Phase 1 - Fall 2025 | Phase 2 - Spring 2026. Build Options: Choose from our custom home models ranging from 1,800 sq. ft. to 3,000 + sq. ft. or bring your own vision. Surrounded by upscale estate Custom Bungalow homes, this is your chance to design and build a custom residence in a picturesque country setting without compromising on modern conveniences. Enjoy peaceful living while being just minutes to Binbrook (8 min.), Hamilton, Stoney Creek, and Niagara. Easy access to shopping, restaurants, and major highways, with the QEW only 15 minutes away. This lot offers the perfect blend of rural charm and urban connectivity ideal for those seeking luxury, space, and community. Dont miss this opportunity secure your lot today and start planning your custom estate home! (id:60365)
6 - 16 Abingdon Road
West Lincoln, Ontario
Welcome to this exclusive 9-lot country estate community, offering a rare opportunity to build your dream home on a premium 1+ acre lot. This exceptional parcel boasts a grand frontage of 52.63 ft. and depth of 284.99 ft., (52.63 x 284.99 x 66.97 X 229.80 x 230.62) providing ample space, privacy, and a generous building footprint for your custom estate. Key Features: Lot Size: 1+ Acre, Zoning: R1A Single Detached Residential Draft Plan Approved Serviced Lot: To be delivered with hydro, natural gas, cable, internet, internal paved road & street lighting, street signs, mail boxes. Construction Ready: Approximately Phase 1 - Fall 2025 | Phase 2 - Spring 2026. Build Options: Choose from our custom home models ranging from 1,800 sq. ft. to 3,000 + sq. ft. or bring your own vision. Surrounded by upscale estate Custom Bungalow homes, this is your chance to design and build a custom residence in a picturesque country setting without compromising on modern conveniences. Enjoy peaceful living while being just minutes to Binbrook (8 min.), Hamilton, Stoney Creek, and Niagara. Easy access to shopping, restaurants, and major highways, with the QEW only 15 minutes away. This lot offers the perfect blend of rural charm and urban connectivity ideal for those seeking luxury, space, and community. Dont miss this opportunity secure your lot today and start planning your custom estate home! (id:60365)
63 Church Street
Orangeville, Ontario
Professional photos coming soon! We are so excited to share 63 Church street with you! This newly renovated, LEGAL DUPLEX, is a bungalow style home that has a separate entrance to the basement apartment. Potential cashflow positive property for investors or the perfect family home for first-time buyers that can rent out either apartment as a mortgage helper! Main level includes open concept kitchen and family room with 3 bedrooms, 2 washrooms and dedicated in-suite laundry. The kitchen is brand new with durable quartz countertops and newer stainless steel appliances. Basement apartment has 2 parking spots, separate exterior entrance and is all new 2025 construction. This apartment is a 2 bedroom plus office, has 1 washroom and its own in-suite laundry! Open concept entrance into living/dining/kitchen with natural light from new above grade egress windows. This kitchen has new quartz countertops, newer stainless steel appliances including a dishwasher! Newly paved widened driveway and lots of exterior improvements completed! See you soon at 63 Church street. (id:60365)
212 - 300 Randall Street
Oakville, Ontario
Welcome to The Randall Residences - Oakville's most prestigious address, where luxury meets timeless elegance in the heart of downtown. This exceptional corner suite offers sun-drenched south and west exposure with windows in every principal room. The grand primary retreat features two full ensuites, two walk in closets, a spacious sleeping area, and a walk out to a private balcony. The open concept kitchen flows seamlessly in to the formal dining and expansive living room with fireplace. A marble-clad foyer and exquisite millwork throughout speak to unmatched quality. The second bedroom offers a private ensuite and custom closets. Enjoy a walk-in laundry room with sink and storage, powder room, two premium parking spots, and locker. Impeccably maintained building with 24/7 concierge, security, and rooftop terrace. Just steps to fine dining, boutiques, and the lake. A rare opportunity to live amongst exclusive, refined community in Oakville's most coveted location. Luxury Certified. Sub Zero, Wolf & Miele appliances. Automated blinds, Crestron System installed, see list of inclusions. (id:60365)
309 Royal Salisbury Way
Brampton, Ontario
Welcome to your dream property! Recently updated, this spacious 5-level backsplit offers an exceptional opportunity with rental income potential. This home boasts 6 bedrooms, 3 bathrooms and 2 kitchens making it perfect for a multi-generational family or savvy investor. Spacious eat-in kitchen, modern living room with spacious backyard perfect for entertaining. The basement apartment features 2 bedrooms, kitchen and a separate entrance, providing privacy and convenience for tenants. The property also includes a built-in garage, with total parking spaces for 4 vehicles. Conveniently located near schools, highways, bus stops, shopping centers, and other amenities. This home offers both comfort and accessibility. (id:60365)
3507 Laddie Crescent
Mississauga, Ontario
Welcome to 3507 Laddie Crescent a spacious, updated, and immaculate 4-bedroom semi-detached family home featuring updated flooring, an elegantly upgraded staircase, and a modern eat-inkitchen with stainless steel appliances. All bedrooms are generously sized with ample closet space, and the home offers a bright, open layout with a combined living and dining area. The eat-in kitchen includes a breakfast area that walks out to a private backyard perfect for outdoor enjoyment or entertaining. The finished basement features a separate side entrance, a one-bedroom apartment, a large recreation room, and a utility room, offering great potential for rental income or multi-generational living. Situated in a highly desirable neighborhood,this home is close to schools, Malton GO Station, places of worship, public transit, Westwood Mall, the community center, major highways (427, 407, 401, 27), and Humber College making it an ideal choice for families, professionals, and investors alike. This move-in ready property truly combines comfort, convenience, and style book your private showing today! (id:60365)
160 Sky Harbour Drive
Brampton, Ontario
Absolute stunning end unit Freehold Townhouse with 4 bedrooms and 3 baths , 9 feet ceiling on the main floor. Double door entrance to the spacious foyer. Open concept floor plan with Oak hardwood floors throughout with open concept family and living room . 4 spacious bedrooms on the 2nd floor with good size closet in each room. Close to all amenities, great schools. Minutes drive to Hwy 401 & 407. Location that works best for everyone. Not to be missed (id:60365)
2505 - 9 Valhalla Inn Road
Toronto, Ontario
Location, Location, Location! The Triumph At Valhalla Offers Both Comfort And Convenience In Prime Etobicoke Neighbourhood. Whether You are a First-Time Home Buyer, A Downsizer or an Investor, this Bright 1+1 Bedroom West Facing Unit Offers Plenty of natural light and Unobstructed View. The stylish Kitchen features Modern Kitchen Cabinet Doors, Stainless Steel Appliances, Granite Kitchen Counter. Laminate flooring throughout the Living/Dining & Bedroom. Easy Access To Downtown Toronto, Hwy427/401/400, Gardiner Express Way, T.T.C Transit, Pearson Airport, Sherway Garden Mall, Restaurants, Corporate Offices And Parks. The Building Offers Access To An Impressive Range Of Recreation Amenities Including Indoor Pool, Whirlpool, Sauna, Gym, and Party Room. Don't Miss Out On The Opportunity To Make This Beautiful, Move-In- Ready Condo Your New Home. (id:60365)
26 Stacey Crescent
Markham, Ontario
Welcome to this beautifully upgraded 4-bedroom, 4-bathroom detached home with double garage in the prestigious Thornlea community of Markham. Offering nearly 3,746 Sq. Ft living area with a finished walkout basement. This luxury home features hardwood floors, High quality percaline on hallway and kitchen. The gourmet kitchen features custom cabinetry, stone counters, backsplash, and Island, while the family room highlights a custom fireplace and built-ins and office. Upstairs, the primary suite offers a spa-like ensuite, walk-in closet, and sitting area, with another bedroom featuring its own ensuite. The basement includes a rec room, wet bar, nanny suite, and full bath. Outdoors, the home impresses with a newly interlocked driveway offering parking for four (no sidewalk), elegant entryway, landscaped yard, and a large private deck surrounded by mature trees perfect for entertaining or quiet relaxation. Ideally located just steps to parks and trails, close to top-ranked schools including Thornlea SS (French Immersion), Bayview Fairways PS, Bayview Glen PS and St. Robert CHS (IB program), with quick access to Hwy 404, 407, Steeles, and Hwy 7 shopping and dining. A rare move-in ready luxury home in one of Markhams most desirable neighbourhoods. (id:60365)


