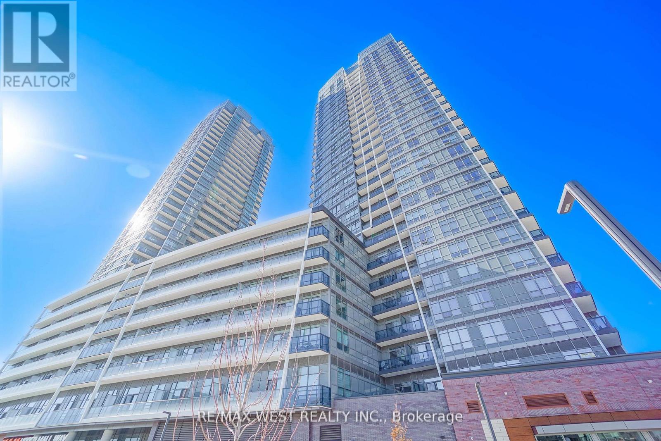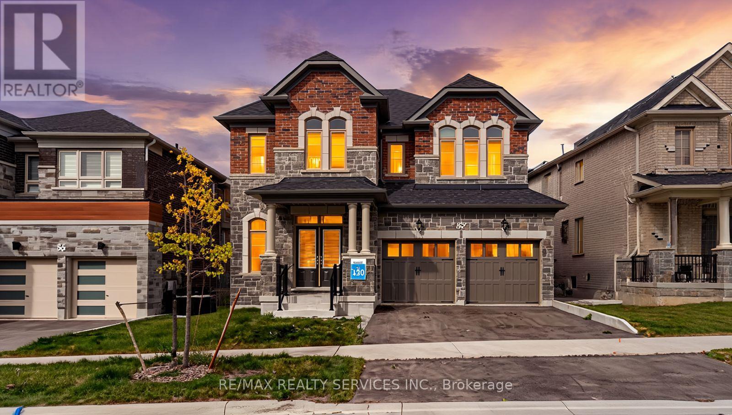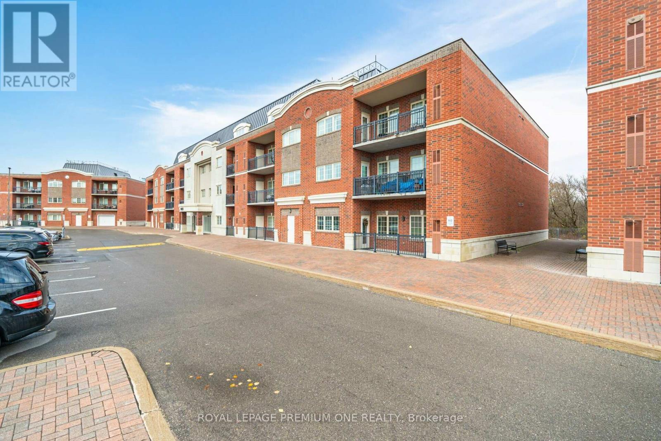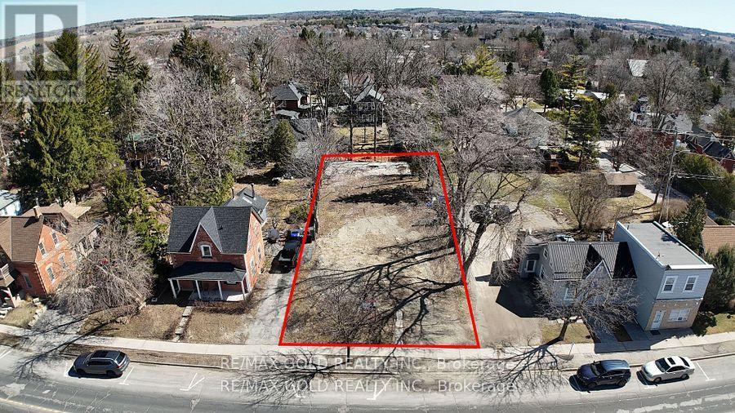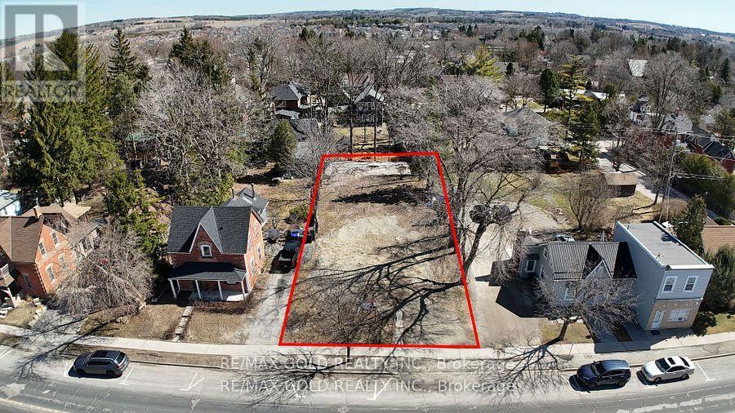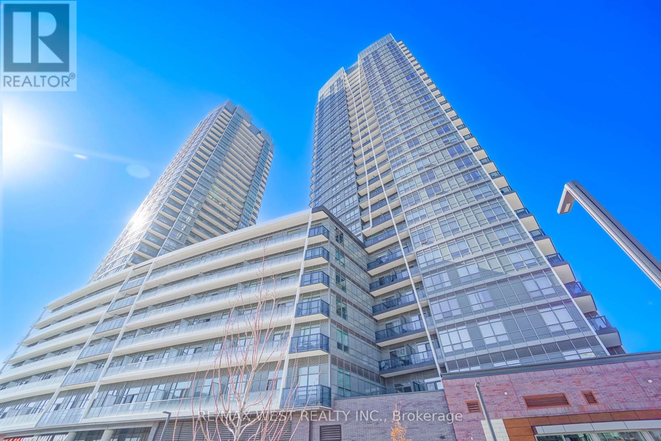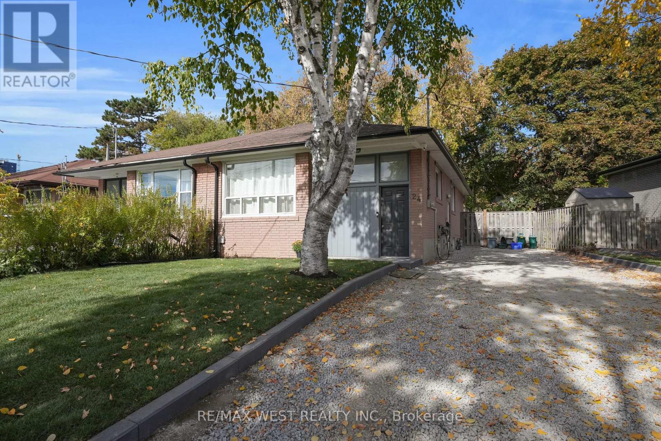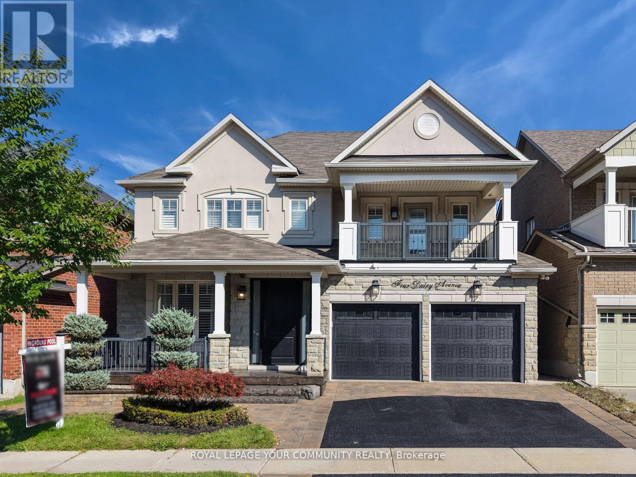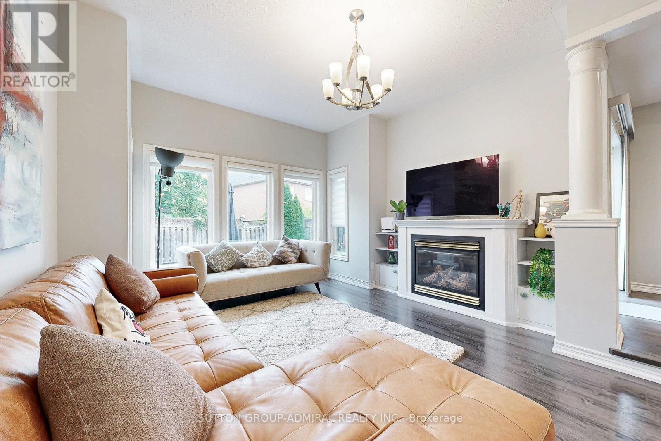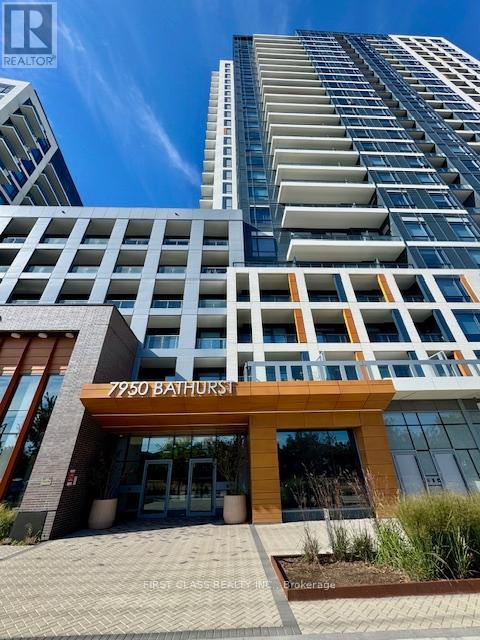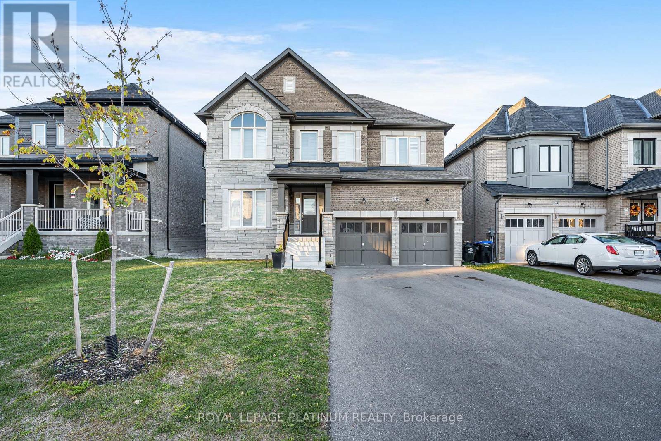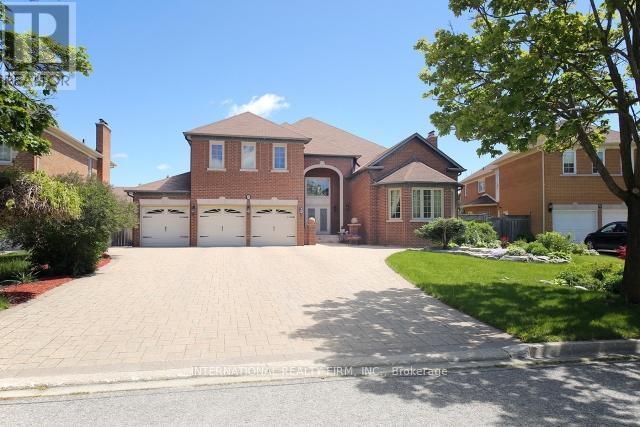1101 - 50 Upper Mall Way
Vaughan, Ontario
Welcome to Unit 1101 at 50 Upper Mall Way a bright and spacious 1-bedroom + den condo that perfectly blends style, comfort, and convenience. This well-designed unit features an open-concept layout, modern finishes, and a versatile den ideal for a home office or guest space. Enjoy the added bonus of 1 included parking spot. Located in a desirable and vibrant community, you're steps away from shopping, dining, public transit, and beautiful green spaces. Whether you're a first-time buyer, downsizer, or investor, this is an excellent opportunity to own in a well-maintained building in a prime location! Amenities include: 24 Hr Concierge & Security, Half Acre Outdoor Green Roof Terrace, Zen-inspired Exercise Room & Yoga Studio, Party Room, Private Dining Room with Kitchen, Indoor & Outdoor Children's Play Area, Ultra-connected Study Lounge, Cyber Lounge, Sports Lounge, Billiards Room, Media/Game Room, Cards Room, Golf Simulator, Guest Suites & more. Steps to Promenade VIVA Terminal & Rapid Transit, Library, Parks, Nature Trails, Golf & Country Clubs, Community Centre, Schools, Theatres, and all the Conveniences at Promenade Shopping Centre & nearby Plazas (Shops, Restaurants, Supermarkets, Entertainments, etc.). Easy access to highways (Hwys 407, 7, 400, 404, 401).1 Parking spot included. (id:60365)
52 Plank Road
Bradford West Gwillimbury, Ontario
Stunning Nearly-New Home with Walkout Basement Backing onto Pond - Prime Bradford Location !!! Welcome to this beautifully upgraded double car garage home nestled in one of Bradford's most prestigious neighborhoods BOND HEAD just minutes from King City and Highway 400. Situated on a premium lot with no rear neighbors, this home backs directly onto a serene pond, offering breathtaking views and added privacy. This modern gem features Elegant stone exterior for timeless curb appeal, 9-ft ceiling heights, hardwood floors throughout, Upgraded 200 amp electrical panel, Separate living/dining and family rooms - ideal for both entertaining and everyday comfort, A large main-floor den perfect for a home office or can be easily converted into a 5th bedroom, Convenient second-floor laundry, Bright, open-concept layout with oversized windows letting in plenty of natural light. Enjoy the benefit of a walkout basement, perfect for future in-law suite or extended living space. Thousands spent in upgrades & Much MORE... Don't miss your chance to own this exceptional home in a sought-after community. Book your private viewing today !!! (id:60365)
9451 Jane Street
Vaughan, Ontario
Rarely available, this spacious 2 bedroom, 2 washroom unit located in a boutique style, low rise building. Almost 1100 sq ft of living space, this beautiful corner unit features 9Ft ceilings, large west facing balcony, a very spacious primary bedroom with a walk-in closet & 3-Piece Ensuite. This Building Is Walking Distance To Shops, Restaurants, Transit, Vaughan Mills Mall And Canada's Wonderland. (id:60365)
35 Queen Street
New Tecumseth, Ontario
Incredible Tottenham Downtown Location. Attention Builder's or End User's. Build Residence With A Commercial/Industrial Unit. Whether you are an investor looking for strong returns, this piece of Land delivers unlimited Possibilities. Conveniently located close to shops, schools, and restaurants, this is a rare chance to own A property with endless future potential. (id:60365)
35 Queen Street N
New Tecumseth, Ontario
Incredible Tottenham Downtown Location. Attention Builder's or End User's. Build Residence With A Commercial/Industrial Unit. Whether you are an investor looking for strong returns, this piece of Land delivers unlimited Possibilities. Conveniently located close to shops, schools, and restaurants, this is a rare chance to own A property with endless future potential. (id:60365)
1101 - 50 Upper Mall Way
Vaughan, Ontario
Bright, modern, and move-in ready welcome to Unit 1101 at 50 Upper Mall Way! This spacious 1-bedroom + den condo offers a functional layout with an open-concept living space, ideal for professionals or couples. The den is perfect for a home office or guest area, and 1 parking spot is included for added convenience. Enjoy stylish finishes, floor-to-ceiling windows, and access to fantastic building amenities. Located in a vibrant and well-connected neighbourhood, you're just minutes from transit, shopping, dining, and parks. Amenities include: 24 Hr Concierge & Security, Half Acre Outdoor Green Roof Terrace, Zen-inspired Exercise Room & Yoga Studio, Party Room, Private Dining Room with Kitchen, Indoor & Outdoor Children's Play Area, Ultra-connected Study Lounge, Cyber Lounge, Sports Lounge, Billiards Room, Media/Game Room, Cards Room, Golf Simulator, Guest Suites & more. (id:60365)
Lower - 24 Walter Avenue
Newmarket, Ontario
Best Value For Quality On The Rental Market In Newmarket! Beautifully Renovated, Unmatched Quality In This Location For Lower Level Unit! Best Lease Opportunity For A Renovated, Transitionally Inspired, Spacious And Clean, With Above Grade Windows, Doesn't Feel Like A Lower Level. Large 2 Bedroom Suite With Laminate Floors, Elegant Finishes In Kitchen And Bathroom. Good Sized Bedrooms With Oversized Primary Bdrm And Large Closets, Tons Of Storage Thru-Out. Spacious Open Living Space And Large Eat In Kitchen! Tenant To Pay 40% Utilities (Heat, Hydro, Water, Hot Water Tank). Included Exclusive Laundry Facility in Unit. 1 Parking Spot avail on bottom right side. Appliances to be installed before occupancy. (id:60365)
4 Dairy Avenue
Richmond Hill, Ontario
Welcome to this absolutely stunning, fully renovated 4-bedroom, 5-bathroom home! This property offers a true turn-key experience with high-end upgrades throughout, making it a dream come true for anyone seeking luxury living. As you step into the brand-new chef-inspired kitchen, you'll immediately feel the elegance and sophistication it brings to everyday cooking. The spa-like primary ensuite elevates everyday living to a whole new level, providing a retreat-like atmosphere right in your own home. The home features new engineered hardwood flooring throughout, adding a touch of warmth and style to every room. Each bedroom boasts its own private ensuite, making it perfect for families and guests alike. All closets have been thoughtfully designed with custom organizers, ensuring that storage is both functional and stylish. The fully finished walk-out basement includes a second kitchen, a full bathroom, and a separate entrance, making it ideal for in-laws, rental income, or entertaining. This space adds incredible versatility to the home, catering to a variety of needs and preferences. Step outside to your private resort-style backyard oasis, complete with a waterfall feature, a quaint pool, and a $15,000 Coverstar automatic pool cover. This remarkable addition offers peace of mind, safety, and easy maintenance, allowing you to enjoy your outdoor space with ease. This home truly feels custom from top to bottom, with nothing left to do but move in and start enjoying the luxurious lifestyle it offers. Unbeatable Location. The property is within walking distance to two schools, Grovewood Park, Oak Ridges Trails, and Phillips Lake. Additionally, it's just steps away from public transportation and surrounded by every amenity imaginable. You couldn't ask for a better location! Don't miss this rare opportunity to own a one-of-a-kind home in a prime neighborhood! Extras: $15,000 Coverstar Automatic Pool Cover (id:60365)
86 Autumn Hill Boulevard
Vaughan, Ontario
This home is bigger than some detached homes in the area and has an excellent layout. 2,418 sq. ft. residence, (plus 984 sq. ft. basement) situated opposite a park and zoned for Thornhill Woods P.S. offers 7 bedrooms and 5 washrooms. The main level is complemented by pot lights, zebra blinds, and lofty 9 ft. ceilings. The kitchen has been tastefully upgraded with quartz countertops, abundant cabinetry and direct access to the fenced yard. Upstairs, the primary bedroom provides ample space, while a dedicated laundry area adds convenience. All 3 bathrooms on the second floor are ensuites. The finished basement comprises 3 bedrooms, a 3 piece washroom, TV room, kitchen sink, and laundry area. Recent renovations include neutral paint, remodeled bathrooms, front interlock and the replacement of the roof and select windows. Electric vehicle charging is set up. This property serves as an ideal choice for families seeking multi-generational living arrangements or a source of additional income. LG fridge and dishwasher still under warranty. Purchased recently. (id:60365)
1201 - 7950 Bathurst Street
Vaughan, Ontario
Move right into this beautifully furnished 2-bedroom, 2-bath condo offering the perfect blend of style, comfort, and convenience. Located in one of Thornhills most sought-after neighborhoods, this high-floor suite features unobstructed views and is conveniently situated next to the elevator for easy access.Enjoy a custom-designed contemporary kitchen with sleek cabinetry, under-cabinet lighting, built-in stainless steel appliances, quartz countertops, undermount sink, stylish backsplash, and soft-close drawers. The open-concept living and dining area includes a comfortable sofa, wall-mounted TV, and a fully equipped kitchen with cookware and dinnerware.The primary bedroom features his & her closets and a 3-piece ensuite bath, while the second bedroom is spacious and bright. 9-ft ceilings and floor-to-ceiling windows fill the space with natural light. Step outside to an oversized private terrace (~134 sq. ft.) perfect for relaxing or entertaining.Includes 1 parking spot and a full-size locker for extra storage.Building amenities include: full-size basketball court, fitness centre, yoga studio, outdoor BBQ terrace, co-working space, games room, and more!Close to top-rated schools, parks, shops, restaurants, and public transit. Just bring your suitcase this stylish furnished condo is ready for you to call home! (id:60365)
1348 Harrington Street
Innisfil, Ontario
Discover this gorgeous home boasting over 3.000 sq ft, with 4 bedrooms, 4 bathrooms and a huge 2nd-floor loft versatile as an office, sitting, or media room, Enjoy high-quality California shutters, upgraded kitchen and washrooms. Upgrades include: Hardwood floors throughout, granite countertops in all bathrooms, smooth main-floor ceilings, enhanced master ensuite & 2nd-floor laundry. Spacious mud room can be used as office or library. Formal living and family room on main floor. No sidewalk means 4-car driveway parking. R/I EV charger in garage, huge unspoiled basement. Minutes from Hwy 400, Innisfil Beach, and Tanger Outlets for convenient commuting and leisure. (id:60365)
7 Elderwood Drive
Richmond Hill, Ontario
Fabulous Huge Beautiful Home In Bayview Hill Neighborhood. About 5000 Sf. Updated, inground Pool, Backyard Landscaping, Basketball Court, Stone Bbq, Fire Pit. Light & Crown Moldings, 9 Ft Ceiling On Main, Marble And Hardwood Floors throughout, Granite Counter, Stainless Steel Appliances, Lots Of Wood Work And Wainscoting, Pot Lights Throughout,2 Gas Fireplaces, Nanny Suit In Basement With Separate Entrance. Custom Cedar Closet, in the boundary of High Rank Bayview Hill Elementary And Bayview Secondary High School. (id:60365)

