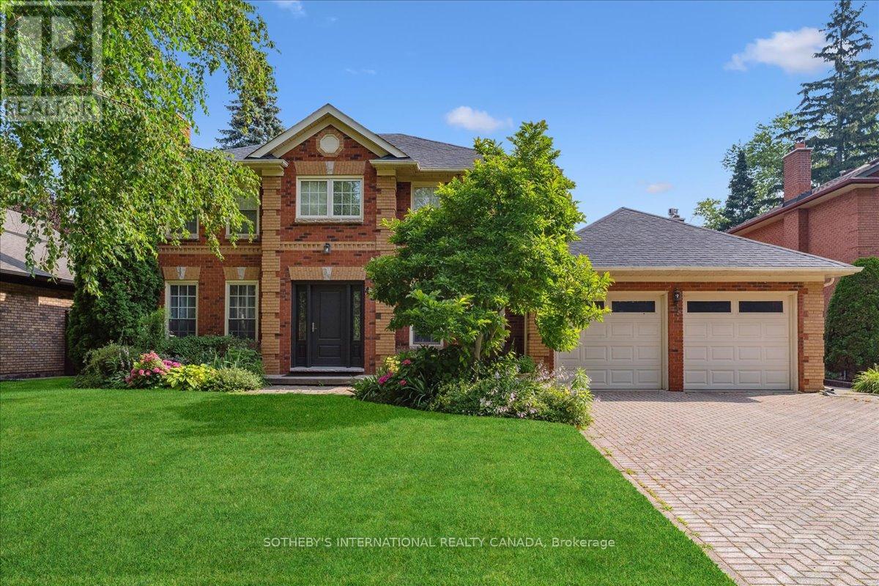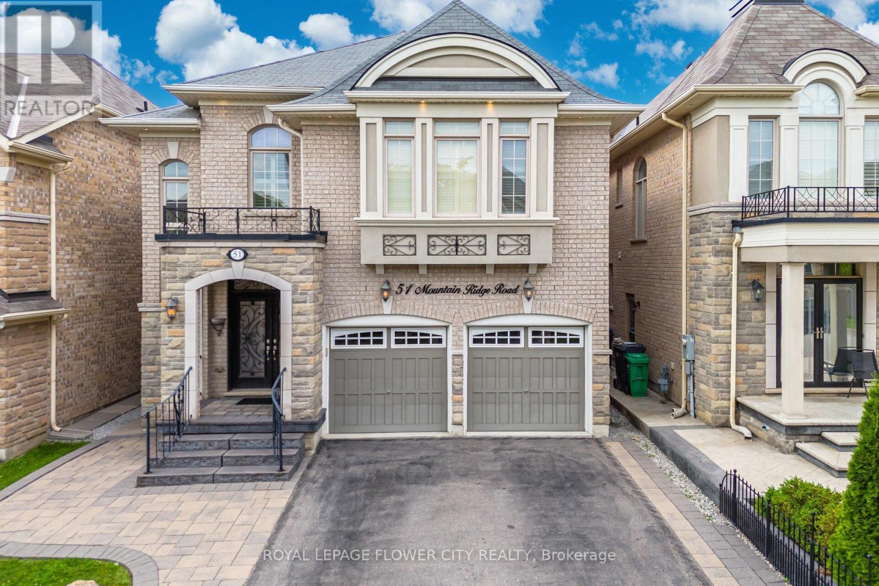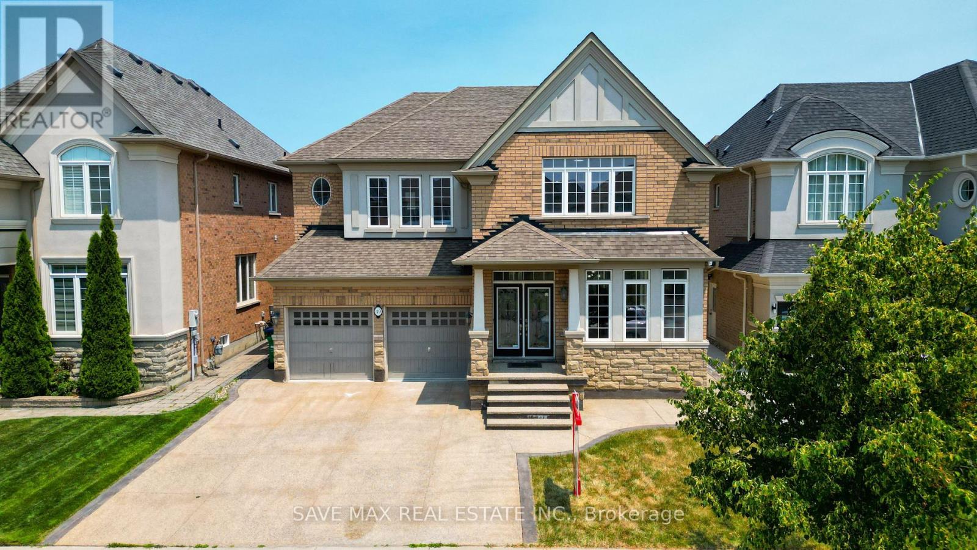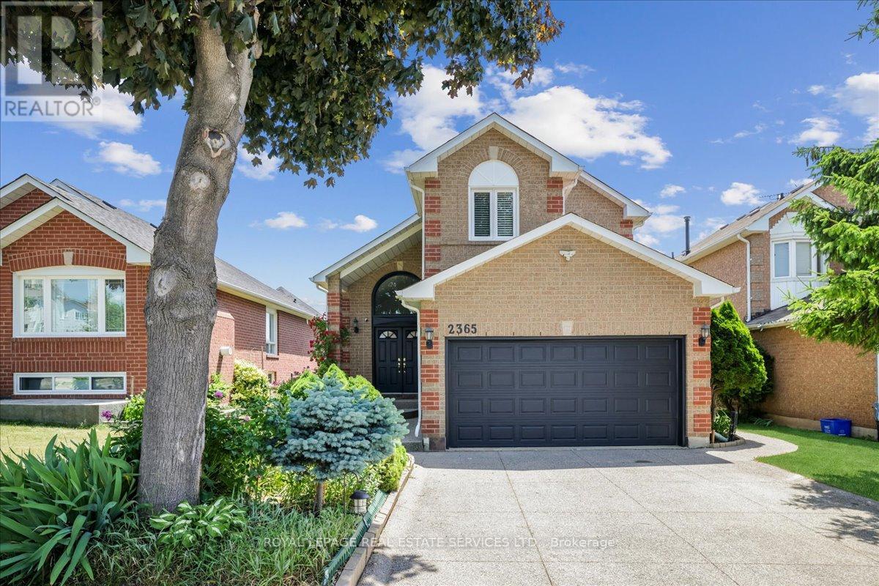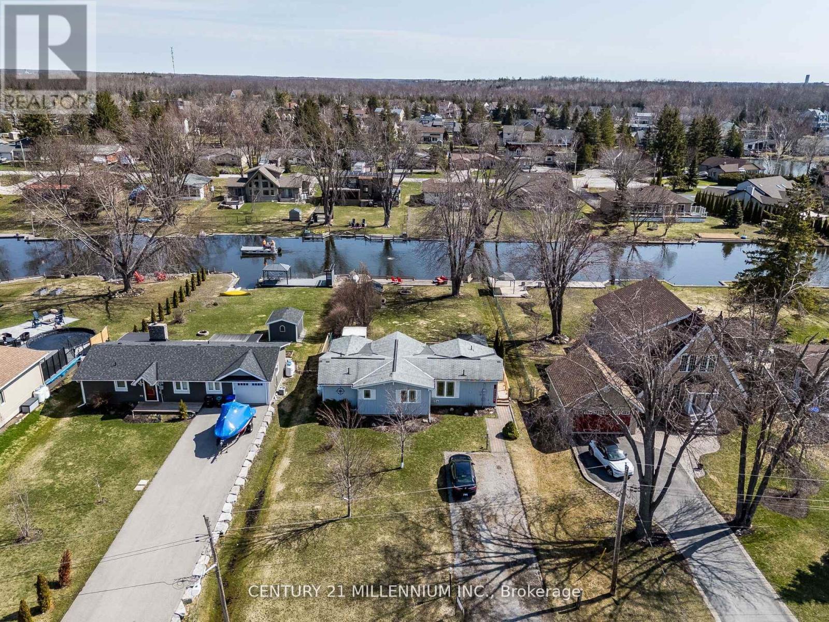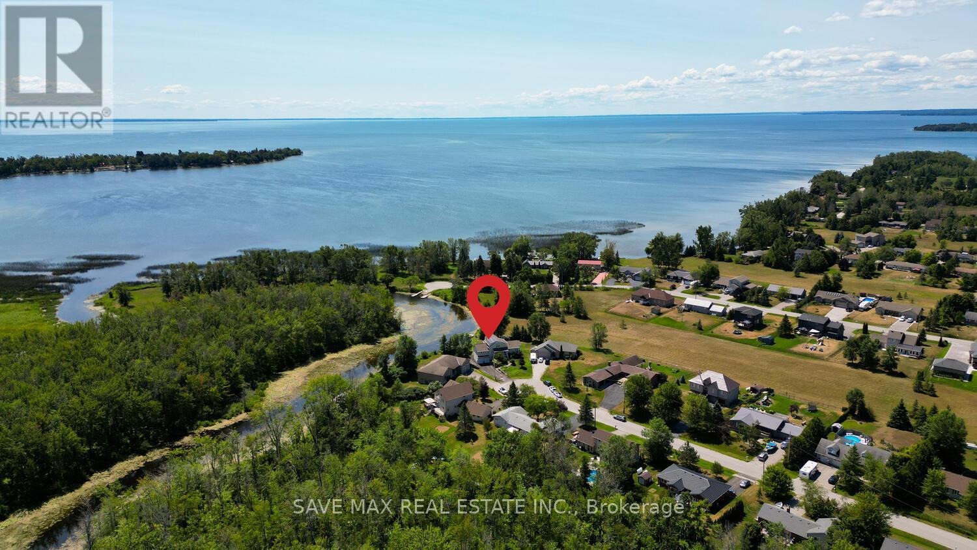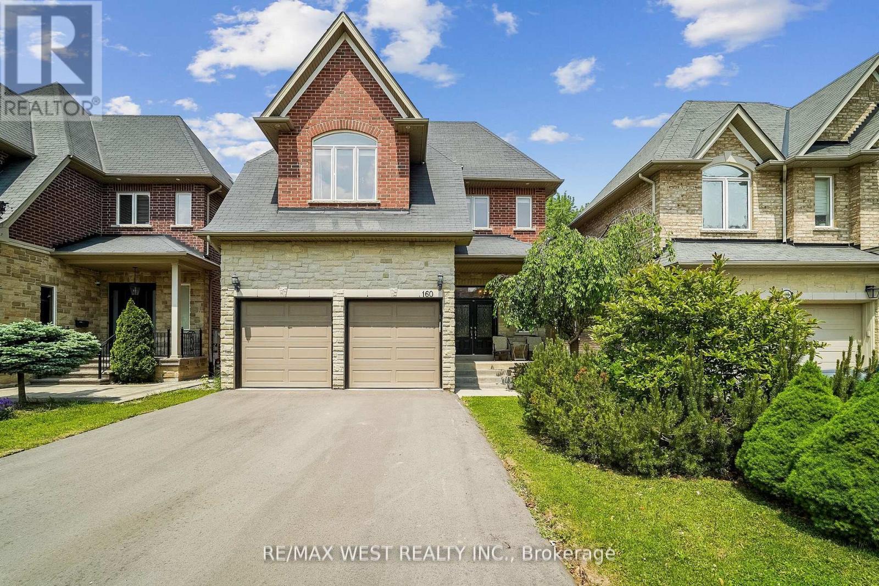43 Shore Gardens
Oakville, Ontario
Welcome to this stately 4+1 bedroom executive residence nestled on a quiet, tree-lined court south of Lakeshore Road in one of Oakvilles most prestigious neighbourhoods. Situated on a spectacular, pool-sized lot just steps from the lake and scenic shoreline trails, this home offers over 4,780 sq ft. of beautifully finished living space. Grand foyer with a sweeping hardwood staircase and soaring ceiling sets the tone, leading to an elegant living room with a fireplace and a formal dining room ideal for entertaining. The heart of the home features a chefs kitchen with rich wood cabinetry, granite countertops, stainless steel appliances, and a centre island. The kitchen opens to the breakfast area and a spacious family room with a stunning brick fireplace wall and walkouts to the private backyard and patio. A convenient wet bar further enhances the entertaining space. New wide-plank hardwood flooring on the main level and plush broadloom upstairs complement the freshly updated bathrooms. The upper-level primary retreat features a private balcony, walk-in closet, and a spa-inspired ensuite. Three additional generously sized bedrooms and an updated 4-piece bath complete this level. The finished basement includes a recreation room, a media room with wood-burning fireplace, a fifth bedroom, a full bathroom, and a sauna ideal for guests or multigenerational living. Enjoy the best of Oakville living steps to Sheldon Creek Park, shoreline paths, and minutes to vibrant Bronte Village shops, cafés, and the Bronte GO. Easy access to QEW, 30 minutes to Pearson or downtown Toronto. (id:60365)
2706 Lundene Rd Boulevard
Mississauga, Ontario
Beautiful 3 Bd in great neighborhood! Close to GO Station, QEW, parks, Schools and Shopping! Large principle rooms, open concept Living/Dining and family size Kitchen with breakfast area and lots of cupboards. One parking space .Tenant to pay 70% utilities to the landlord. Shared laundry in the basement (separate room) -access from upstairs via the door at the bottom of the stairs (id:60365)
11a Marion Street
Caledon, Ontario
Welcome to this absolutely stunning, custom-built masterpiece! This luxurious 4-bedroom, 5-bathroom home spans over 3,000sqft to a modern layout with impressive 9-ft ceilings and sophisticated finishes. The heart of the home, a chef's dream kitchen, boasts a spacious oversized island with a custom built-in dining table extension and sleek quartz countertops. Premium 7.5-inch oak hardwood floors and large-format porcelain tiles add sophistication to every room. Expansive double garden doors and windows on the main bring in an abundance of natural light, leading to a W/O wooden deck perfect for entertaining. Thoughtfully designed with custom millwork, accent walls, a wet bar, wine station, and beverage center, this home exudes both style and functionality. Each bedroom offers its own private ensuite with heated floors & W/I closets, ensuring ultimate comfort and convenience. Additional highlights include a main-floor laundry room, 4-car parking including a spacious 2-car garage. (id:60365)
443 Pacific Avenue
Toronto, Ontario
Make Waves on Pacific! This Junction triple threat is making a splash on Pacific Avenue - completely revamped, fully vacant, and seriously income-ready. Three stylish self-contained units, three kitchens, three baths, endless potential. The sun-filled top-floor 2-bedroom boasts a private patio off of the spacious living area. The main-floor 1-bed charms with soaring ceilings, and the basement 1-bed offers solid rental appeal. Whether you're a savvy investor, a house-hacker looking to offset your mortgage, or dreaming of multigenerational living, this setup delivers. Live in one, rent the rest, or convert it into a stunning single-family home. Steps to Vine Park's splash pad to cool off from this summer's heat, The Sweet Potato, and the vibrant heart of Dundas West, you're surrounded by restaurants, boutiques and every amenity that makes the Junction magic. A rare, turnkey opportunity in a neighbourhood where demand and value just keeps growing. (id:60365)
51 Mountain Ridge Road
Brampton, Ontario
This Exquisite 4+2 Bedroom & 6-Bath Luxury Residence Nestled In The Prestigious Streetsville Glen Golf Community At Financial Dr. & Hwy 407. With Thousands Spent On Premium Upgrades Inside And Out. Featuring A Striking Stone And Brick Front, The Home Welcomes You Through Double Doors Into A Grand Open-To-Above Foyer. The Main Floor Offers An Open-Concept Layout With 11-Ft Smooth Ceilings, Formal Living And Dining Areas, A Spacious Family Room, And A Private DenPerfect For Working From Home. The Upgraded Eat-In Kitchen Is A Chefs Dream, With Granite Countertops, High-End Built-In Appliances, A Large Pantry, Center Island With Breakfast Bar, Stylish Backsplash, And A Walkout To A Two-Tier Sun Deck With PergolaIdeal For Entertaining Family & Friends. Whether Hosting Summer BBQs Or Enjoying Peaceful Morning Coffees. Upstairs, You'll Find 4 Spacious Bedrooms, 3 Full Bathrooms, And A Study Nook. The Primary Suite Features A 9-Ft High Tray Ceiling, 6-Piece Ensuite With Oval Tub And Standing Shower, And A Walk-In Closet. The 2nd Bedroom Has Its Own Ensuite, While The 3rd Bedroom Enjoys A Semi-Ensuite Shared With The 4th Bedroom, And A Functional Study Nook. The Fully LEGAL 2-Bedroom Basement Apartment Features A Separate Entrance, 2 Full Bathrooms, A Full Kitchen With Stainless Steel Appliances, A Large Family Room, And Private Laundry---Currently Rented For $2,050/Month With Tenants Willing To Stay Or Vacate Upon Closing. Both Kitchens & All 6 Washrooms With Granite Countertops, Exterior Pot Lights, A Double Car Garage, And An Extended Driveway, This Home Offers Both Luxury And Convenience. Minutes From Top-Rated Schools, Streetsville Glen Golf Club, Parks, Trails, Shopping. Quick & Easy Access To Hwy 407 & 401. This Is Luxury Living At Its Finest---Dont Miss It! (id:60365)
49 Scotchmere Crescent
Brampton, Ontario
Welcome to This Immaculate 4+1 Bedroom Detached Home in the Prestigious Castlemore Area of Bram East! Offering 4184 sq. ft. above grade plus 1410 sq. ft.LEGAL 4 BEDROOM BASEMENT apartment with separate entrance, and an EV Charger, perfect for large families or generating rental income from basement ($4,000/month). The main floor features a thoughtfully designed layout with separate living, dining, and family rooms, a bright eat-in kitchen with pantry, and convenient main-floor laundry. Upstairs offers 4 spacious bedrooms plus a flexible office/den ideal for working from home or can be a 5th bedroom. Enjoy hardwood flooring throughout no carpet anywhere, fresh paint, modern pot lights, and oversized windows that fill the home with natural light.The professionally landscaped exterior includes a custom-finished driveway with parking for 7 vehicles (2 in garage + 5 on driveway), and a private backyard oasis with gazebo and storage shed. Located close to Gore Meadows Community Centre, Costco, Walmart, Hwy 427, Brampton Civic Hospital, top schools, grocery stores, and places of worship. A true gem for families seeking luxury, space, and rental potential in a highly sought neighborhood! (id:60365)
1410 - 975 Warwick Court
Burlington, Ontario
Welcome to Unit 1410 at 975 Warwick, a bright and spacious 1-bedroom condo offering stunning views from your private balcony. This carpet-free home is move-in ready and perfectly designed for modern living. Enjoy top-tier amenities including an indoor pool, fully equipped gym, billiards, and darts lounge. The condo also features a secure bike room and party space for entertaining guests. Located just minutes from major highways, Lake Ontario, the hospital, and public transit (bus and train), you're also steps from parks, trails, shopping, and more. **Condo fees include all utilities**even TV and internet for ultimate convenience. (id:60365)
2365 Grand Ravine Drive
Oakville, Ontario
Welcome to 2365 Grand Ravine Drive, a beautifully updated detached home in the heart of Oakville's sought-after River Oaks community. This 3+2 bedroom, 4-bathroom gem offers exceptional value and functionality for growing families or savvy investors. Step inside to discover a freshly painted interior with hardwood flooring on the main level, pot lights, and California shutters throughout. The open-concept kitchen features quartz countertops and overlooks the living and dining area, ideal for both daily living and entertaining. Enjoy year-round natural light in the stunning custom-built sunroom by CADK, with views of the newly landscaped patio and private yard that backs directly onto St. Andrew Catholic School, no rear neighbours! Upstairs, both the primary ensuite and the shared bathroom have been beautifully renovated, while two additional bedrooms offer space for the rest of the family. The fully finished basement with separate entrance includes two more bedrooms, a full bathroom, and a cozy gas fireplace, perfect for family or other potential. Additional updates include a new furnace and A/C (2023), and parking for four vehicles (2 in garage, 2 in driveway). Enjoy life in the vibrant Uptown Core, designed for living, working, and playing. You'll be minutes from top-tier amenities like Walmart, Real Canadian Superstore, Winners, The Keg, major banks, scenic trails, and local parks. Families will love the short walk to Posts Corners Public School and Holy Trinity Catholic Secondary School making this an ideal setting for those with children. Move-in ready and packed with value, this is your opportunity to own a turnkey home in one of Oakville's most desirable neighbourhoods. (id:60365)
13 Turtle Path
Ramara, Ontario
Stunning and newly renovated 3 bedroom, 2 bathroom waterfront bungalow in the the beautiful and unique community of Lagoon City. Direct access to over 18 km of interconnecting canals that lead directly out into Lake Simcoe and the Trent Severn waterways. This home shows pride of ownership. Completely redone in the last two years with new flooring and both bathrooms redone. New roof June 2025. Deck restained July 2025, and driveway to be paved August 2025. Open concept kitchen that flows beautifully into the living room with floor to ceiling windows where you have breathtaking views, a media wall with built in fireplace for cozy nights in the cooler weather. The ensuite bath in the master has a soaker tub and heated floors, and the second bath is a show stopper. Main bedroom has a walkout to large deck, with another walkout from the dining/living room. Views of your private dock and the water will make you never want to leave. This community offers a variety of amenities such as; Marina with restaurant, boat rentals, community centre, boat storage in the winter, 2 private beaches, walking and snowmobile trails. All this along with two schools nearby (public and catholic) and services such as grocery, gas, LCBO, etc. (id:60365)
3786 Leo Crescent
Ramara, Ontario
Experience luxurious Waterfront Living in this stunning custom-engineered Viceroy home located in the prestigious Valharbour Estates on Lake Simcoe. Nestled in a sheltered lagoon with direct access to boating, fishing, skating, and all-season water sports, this beautifully crafted residence offers over 3,800 sq. ft. of total space ( All levels combined ) with breathtaking views from every level. Featuring 3 spacious bedrooms (2 on Upper level and 1 in the lower level) , 3 full 4-piece bathrooms, soaring 20FT cathedral ceilings, and floor-to-ceiling high windows for enjoying picturesque views , youll enjoy spectacular sunsets and natural light throughout the day. Entertain with ease in additional all-season Muskoka Room off the kitchen, complete with a second balcony access. Property comes with huge open-concept loft that can be used for anything you desire like ((((4th Bedroom , Media/ Entertainment Room , Office , Family room or anything as per your own choice)))). The walkout lower level is bright & offers an in-law suite potential With High 11FT high ceilings areas to have amazing Water views. This home combines comfort, style, and efficiency. Enjoy access to private beaches, green spaces, boat launch, basketball court, and playgrounds. This house comes just at a short ride to Casino Rama & Orillia town with access to Costco, Walmart, marinas, schools, and all leading amenities .. This is truly a rare opportunity to live your best life on the water. Do Not Miss !! (id:60365)
183 Cedar Island Road
Orillia, Ontario
Location, Location, Location! A rare opportunity to own a show stopping waterfront home on prestigious Cedar Island in the heart of Orillia. This custom-designed, newly renovated, move-in ready gem is nestled on the tranquil shores of Lake Couchiching, with 168 feet of prime water frontage and a scenic canal running along the side offering breathtaking, uninterrupted views of the lake and the Orillia Sailing Club. Whether you're an avid boater or simply crave lakeside serenity, this one-of-a-kind property delivers it all. Step inside to discover a thoughtfully curated interior where luxury and functionality blend seamlessly. The modern, open-concept main level features a chef-inspired kitchen with high-end appliances, stone countertops, and sleek cabinetry, opening into spacious dining and living areas with expansive windows that flood the home with natural light and stunning lake views from every angle. The main-level primary suite is a private retreat, complete with a generous walk-in closet and a spa-like ensuite bathroom with a luxurious steam shower designed for ultimate relaxation. Upstairs, three additional bedrooms provide flexibility for growing families, guests, or a home office. The fourth bedroom is currently configured as a large recreation room, perfect for movie nights, games, or creative space. Outside, enjoy morning coffee or sunset cocktails on the expansive canal-side terrace, entertain lakeside, or step onto your private dock for a day on the water. The insulated, heated two-car garage and interlock driveway add both curb appeal and everyday practicality. All of this, just a short stroll from historic downtown Orillia offering charming shops, vibrant restaurants, cultural attractions, and a warm community vibe. Whether you're watching the sailboats drift by from Pumpkin Bay or heading into town for dinner, this is lakeside living at its finest. Don't miss this opportunity to own a truly exceptional waterfront home where luxury meets lifestyle. (id:60365)
160 Townsgate Drive
Vaughan, Ontario
Situated On One Of Thornhill's Most Desirable Streets, 160 Townsgate Drive Is A Rare Offering With Over 3,500 Square Feet Above Grade, Combining Elegance, Space, And Functionality In A Home That Truly Stands Out. With Soaring 10-Foot Ceilings, Taller Than Most Others In The Area, And One Of The Largest Floor Plans On The Street, This Residence Is Designed For Both Refined Living And Everyday Comfort. It Features Five Spacious Bedrooms Upstairs, Including Four Ensuites, A Generous Main-Floor Office That Easily Serves As A Sixth Bedroom, And A Fully Finished Basement With Pot Lights, A 4-Piece Bath, And An Additional Bedroom Perfect For Guests Or Extended Family. The Open-Concept Kitchen Flows Into A Warm And Inviting Family Room With A Gas Fireplace And Walks Out To A Sunny Backyard Deck, Ideal For Entertaining. Rich Hardwood Flooring, A Wrought Iron Staircase, Convenient Second-Floor Laundry, Mudroom, And A Double-Car Garage Round Out This Exceptional Home. A Must-See For Families Seeking Space, Quality, And A Prime Location! (id:60365)

