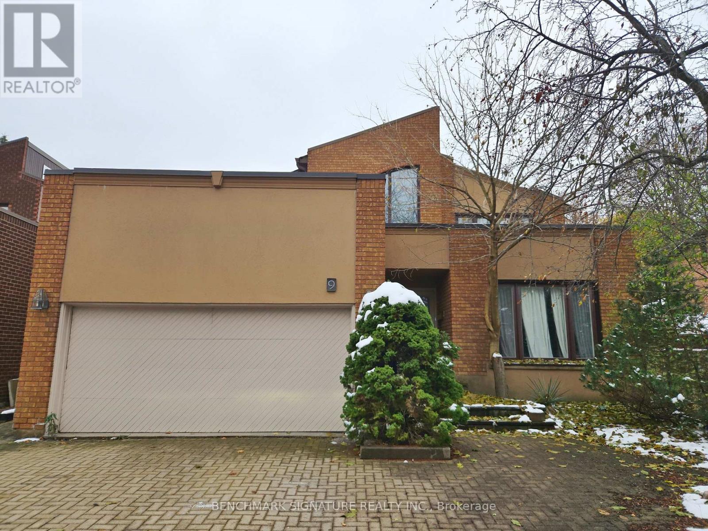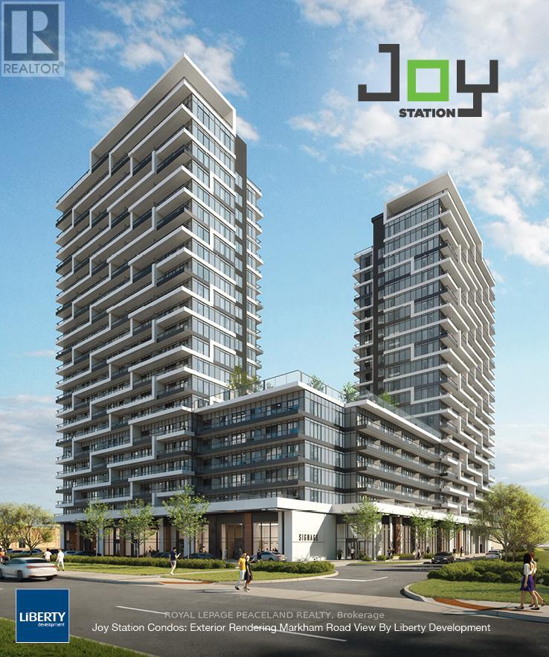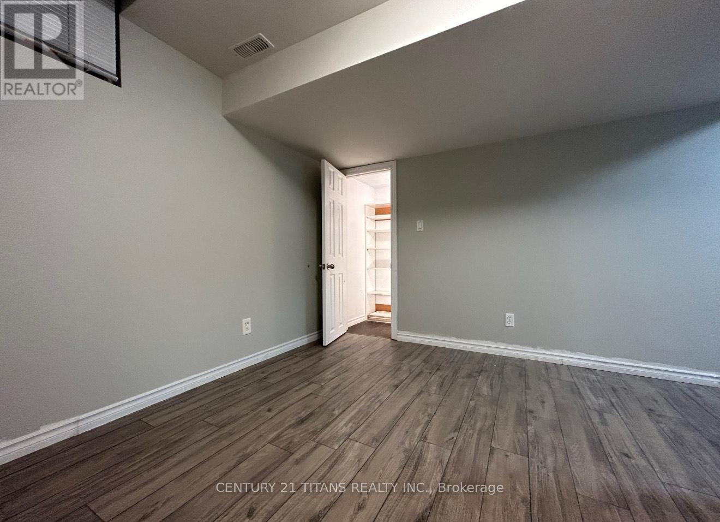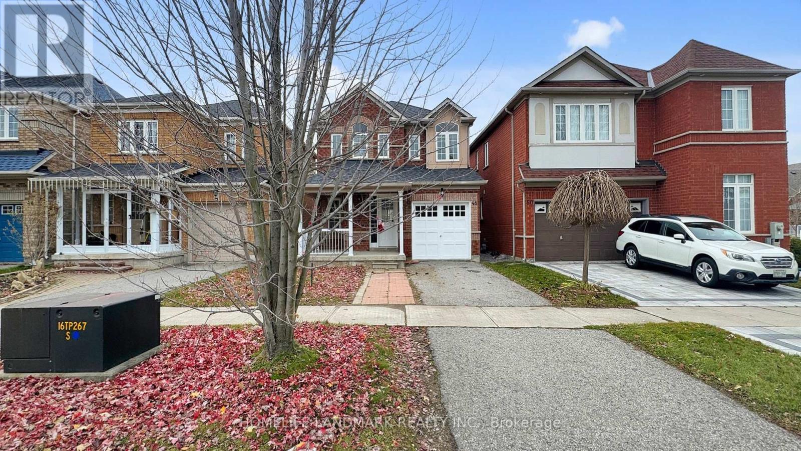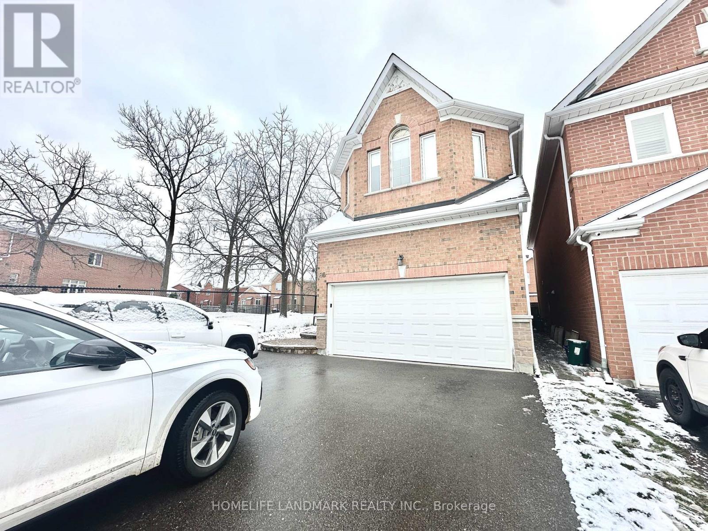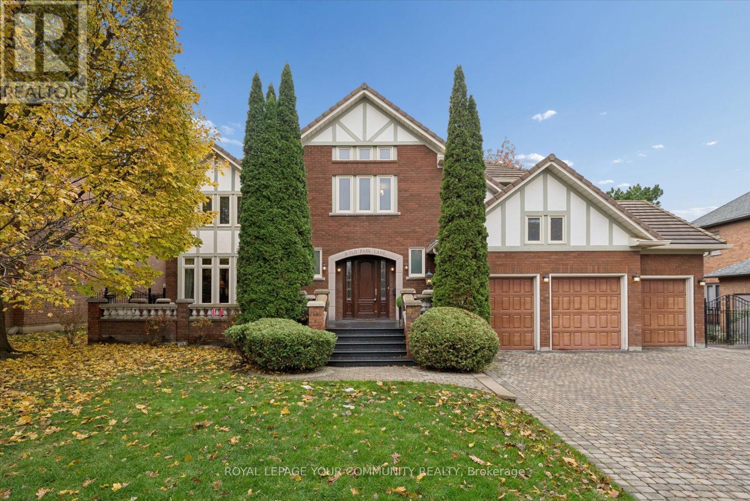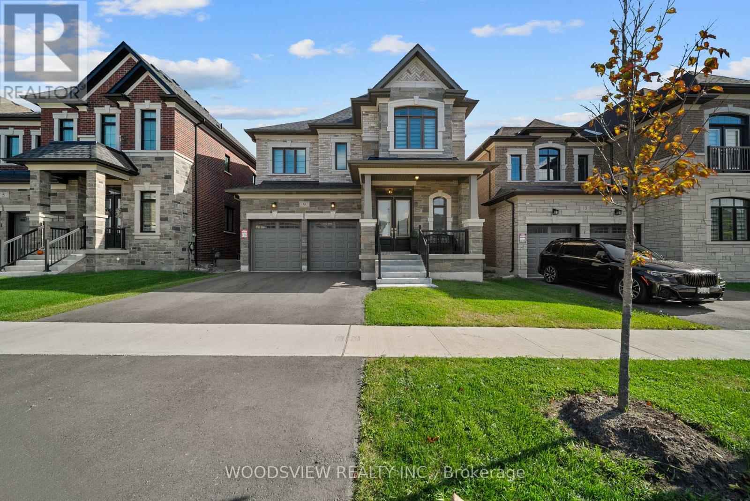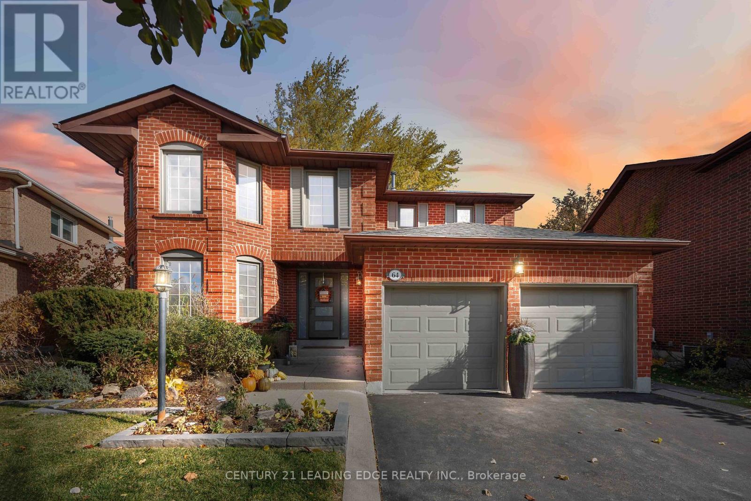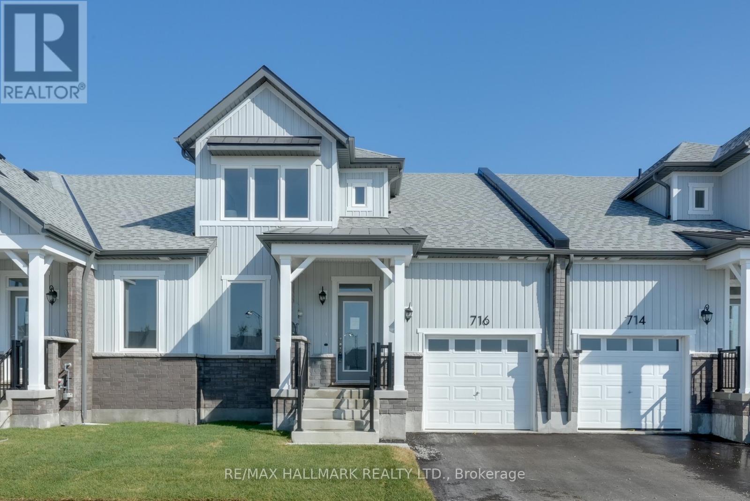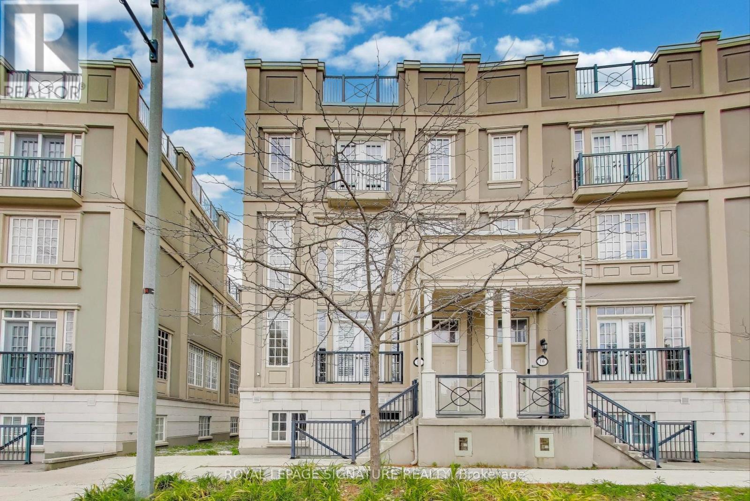9 Hashbury Place
Markham, Ontario
Location! Great School Neighbourhood! This 4+2 bedroom, double-car garage detached home welcomes you with a grand foyer featuring 27 ft ceilings. Enjoy a large eat-in kitchen with porcelain tiles and a walk-out to a beautifully landscaped yard. The spacious layout offers generous principal rooms and well-sized bedrooms. The entire home has been newly painted, giving it a fresh, move-in-ready feel.The finished basement includes an extra bedroom, a huge great room, pool table area, wet bar, and sauna - perfect for entertaining. Situated on a quiet, desirable cul-de-sac in the sought-after Greenlane neighbourhood. Kids attend prestigious schools, and you're minutes to Hwy 404/407, parks, and shopping. (id:60365)
A303 - 9781 Markham Road
Markham, Ontario
Brand new 1-bedroom, 1-bath condo at 9781 Markham Rd, perfectly location! This bright and efficiently designed suite features 9-ft ceilings, floor-to-ceiling windows, and a modern open-concept kitchen with stainless steel appliances. Steps to Mount Joy GO Station, shopping plazas, restaurants, banks, parks, and top-rated schools, with easy access to Hwy 7, 404 & 407. Building amenities include 24-hour concierge, gym, party room, visitor parking, and more. Ideal for professionals or couples seeking stylish, convenient urban living-move in and enjoy! (id:60365)
56 Colonel Marr Road
Markham, Ontario
Newly Renovated Basement W/ Separate Entrance One Bedroom And One Bathroom Spacious Living And Dining Room, Stylish Bathroom With Standup Shower. Basement Has Own Ensuite Laundry And One Driveway Parking Spot!! Conveniently Located In A Quiet Street Across The First Markham Place Where Supermarkets/Home Depots/ Starbucks At. A Must-See!!! Shared Utilities 20%. (id:60365)
48 Outlook Terrace Drive
Markham, Ontario
Gorgeous Home In Greensborough Stained Glass Door Entrance. 3 Good Size Bedrooms. Open Concept, Spacious Layout Modern Upgrade Kitchen Direct Access To Garage. Brand new appliances, Fresh Paint, Excellently Maintained. Close To Park, School, Groceries And All Amenities. Move-In Condition ! Don't miss this unique opportunity ! Book Your Tour Today ! (id:60365)
Lower - 86 Snowdon Circle
Markham, Ontario
Only 150 meters to the top-ranking Markville Secondary School! Move-in ready, fully furnished, and spacious 2-bedroom basement apartment with a private side entrance, 3-piece bathroom, and no-shared laundry on the same level. Two-Car Tandem Driveway Parking. Located in a safe and quiet community, this home offers exceptional convenience-just minutes to Markville Mall, GO Train Station, community centre, restaurants, and more. Ideal for couples, students, or young families seeking a comfortable and high-quality living environment. Tenant insurance required. Utilities extra. (id:60365)
8 Old Park Lane
Richmond Hill, Ontario
Welcome to 8 Old Park Lane. The number 8 is believed by many to be the luckiest of numbers, as the bringer of wealth, success and prosperity. Every square inch of this breathtaking estate boasts impressive craftsmanship, exquisite millwork, timeless charm and pride of ownership. On the main floor, a magnificent grand foyer welcomes you, leading to generously appointed rooms and a gourmet chef's kitchen tailored with custom cabinetry, as well as, commercial appliances. The upper level contains private yet spacious bedroom retreats, most of which are coupled with their own luxurious ensuites and functional walk in closets optimized for the comfort of both family members and guests. The lower level is comprised of a versatile recreational space, full secondary kitchen and a workshop that is sure to inspire creativity. An outdoor backyard oasis awaits complete with a stunning concrete in-ground saltwater pool, covered porch, gazebo and pristine landscaping, providing the perfect backdrop for lively gatherings or tranquil relaxation. Don't miss the opportunity to call this rarely offered executive residence in the prestigious community of Bayview Hill home. (id:60365)
9 Ballantyne Boulevard
Vaughan, Ontario
Turn key! Nestled in the prestigious Klein Estates neighbourhood of Vaughan, this newly built, custom-crafted masterpiece offers approx 3,000+ sqft of unparalleled elegance and modern design. This stunning 4-bedroom, 4-bathroom residence effortlessly blends sophisticated style with everyday practicality. Boasting a magnificent brick and stone masonry exterior, the home's striking curb appeal invites you inside to discover a spacious open-concept layout enhanced by soaring 10-foot ceilings on the main floor and 9-foot ceilings on the second. The exquisite Crawford ceiling in the living room adds a touch of grandeur, while the floor-to-ceiling, double-sided fireplace creates a warm and inviting ambience. The chef-inspired kitchen features gas stove, waterfall island, and pristine quartz countertops. Porcelain tiles in the kitchen and front foyer provide a sleek, modern look, and the engineered hardwood floors throughout add timeless sophistication. Perfectly designed for both entertaining and family living, the home offers a beautiful dining room that effortlessly transitions from intimate dinners to larger gatherings. Every detail has been meticulously curated, from the luxurious 7-inch baseboards, zebra blinds, to the carefully placed pot lights. Upstairs, you'll find four generously sized bedrooms, two of which feature their own ensuite bathrooms, while the other two share a beautifully appointed Jack-and-Jill bathroom. The expansive master suite offers a tranquil retreat with a fireplace, a spa-like 5-piece ensuite, and a large walk-in closet. The laundry room is located on the second floor for added convenience. With proximity to Kleinburg Village, Vellore Village, and major highways including 400, 407, 401, and 427, this homes location offers seamless access to downtown Toronto and Pearson Airport, placing convenience and luxury at your doorstep. Don't miss the opportunity to call this stunning residence your home. (id:60365)
64 Lehman Crescent
Markham, Ontario
Welcome to Your Dream Home in Sought-After Markham Village! 64 Lehman Cres. is set on a premium pie-shaped corner lot. This luxury 4-bedroom home blends inspiring design with an open, light-filled layout perfect for modern family living. From the moment you step inside, you'll feel the warmth, style, and thoughtful craftsmanship that define this exceptional home. Recently renovated top to bottom, the interior features scraped Birch flooring that adds warmth, character, and luxury throughout. The heart of the home is the design-inspired kitchen. A true showpiece offering elevated finishes, generous workspace, and a layout that invites both everyday connection and effortless entertaining. Sunlight pours through the spacious living areas, highlighting the home's airy feel and creating an inviting atmosphere your family will love. With 4 generous bedrooms, there's plenty of room to grow, relax, and make memories. Step outside to a huge, beautifully designed backyard-your private retreat in the heart of the city. Enjoy expansive decking, a fabulous gazebo, and a sunken hot tub, perfect for unwinding after a long day or hosting your favourite gatherings under the stars. Located in one of Markham's top school districts and within the cherished Markham Village community, this home offers the rare opportunity to live in a premier neighbourhood where families truly thrive. Warm, stylish, and move-in ready. You'll fall in love with this home the moment you see it. Welcome home! (id:60365)
716 Keast Place
Innisfil, Ontario
BRAND-NEW BUNGALOFT WITH LUXURY FINISHES. Welcome to this stunning, brand-new, never-lived-in bungaloft townhome, offering a rare combination of modern design, energy efficiency, and move-in-ready convenience! Nestled in a vibrant all-ages community, this land lease home is an incredible opportunity for first-time buyers and downsizers alike. Step inside to find soaring vaulted ceilings and an open-concept main floor designed for effortless living. The kitchen is a true showstopper, featuring quartz countertops, stainless steel appliances, an oversized breakfast bar, a tile backsplash, a built-in microwave cubby, and full-height cabinetry that extends to the bulkhead for maximum storage. The inviting living room boasts a cozy electric fireplace and a walkout to a private covered back patio, perfect for relaxing or entertaining. The main floor primary bedroom offers a 4-piece ensuite with a quartz-topped vanity plus a walk-in closet. A second main floor bedroom is conveniently served by its own 4-piece bathroom. Enjoy the convenience of in-floor heating throughout, main-floor in-suite laundry, and a garage with inside entry to a mudroom complete with a built-in coat closet. Upstairs, a spacious bonus family room/loft offers endless possibilities as a second living space, home office, or guest room, along with an added second-floor powder room for extra convenience. Smart home features include an Ecobee thermostat, and comfort is guaranteed with central air conditioning and Energy Star certification. This home is move-in ready and waiting for you, don't miss this exceptional opportunity! (id:60365)
14 Bonnycastle Road
Markham, Ontario
Welcome to 14 Bonnycastle Road - a rare executive townhome in the heart of prestigious Unionville, where sophisticated design, expansive living space, and exceptional outdoor retreats redefine modern luxury. Offering over 3,500 sq. ft. across four sun-filled levels, this 4-bedroom, 4-bathroom freehold home delivers the comfort of a detached residence with the convenience and elegance of townhome living.Step inside to soaring ceilings, rich finishes, and an effortless flow through open-concept living and dining areas overlooking the park. The chef-inspired kitchen shines with sleek stainless steel appliances, quartz countertops, custom cabinetry, and a peninsula perfect for casual dining and entertaining. Double patio doors lead to a private 200+ sq. ft. terrace, ideal for morning coffee or stylish al fresco gatherings.The primary suite is a serene retreat featuring a cozy fireplace, spa-like ensuite, large walk-in closet, and abundant natural light. Three additional bedrooms offer space for family, guests, or a home office, while the lower-level flex area is perfect for a gym, office, or media lounge.Crowning this exceptional home is a spectacular 650+ sq. ft. rooftop terrace-a true outdoor oasis with sweeping sky views, ideal for hosting sunset soirées or relaxing under the stars.Perfectly positioned on a quiet street within Remington's Downtown Markham, this home is surrounded by top-ranked schools, lush parks, and vibrant amenities-restaurants, cafés, York University, the Pan Am Centre, and VIP Cinemas-all within walking distance. Enjoy easy access to Main Street Unionville, Markville Mall, and major highways (404, 407, GO Transit), keeping everything you love close at hand.More than just a rental, 14 Bonnycastle Road offers a lifestyle of elegance, comfort, and connection-an extraordinary opportunity in one of Unionville's most sought-after communities. (id:60365)
701 Sargeant Place S
Innisfil, Ontario
Brand-new bungalow townhome with luxury finishes. Welcome to this stunning, brand-new,never-lived-in bungalow townhome,offering a rare combination of modern design, energy efficiency, and move-in-ready convenience! Nestled in a vibrant all-ages community, this land lease home is an incredible opportunity for first-time buyers and downsizers alike.Step inside to find a bright,open-concept layout designed for effortless one-level living. The kitchen is a true showstopper, featuring quartz counter tops, stainless steel appliances, an oversized breakfast bar, a tile back splash, a kitchen pantry, a built-in microwave cubby, andfull-height cabinetry that extends to the bulkhead for maximum storage. The inviting living room boasts a cozy electric fireplace and a walkout to a covered back patio, perfect for relaxing or entertaining.The spacious primary bedroom offers a 4-piece ensuite with a quartz-topped vanity plus a walk-in closet. A second main floor bedroom is conveniently across from a 4-piece bathroom,making this home ideal for guests, family, or a home office.Additional highlights include in-floor heating throughout, main-floor spacious laundry room,and a garage with inside entry to a mudroom complete with a built-in coat closet. Smart home features include an Ecobee thermostat, and comfort is guaranteed with central air conditioning and Energy Star certification.This home is move-in ready and waiting for you don't miss this exceptional opportunity! (id:60365)
700 Sargeant Place N
Innisfil, Ontario
Brand-new bungalow townhome with luxury finishes and no direct rear neighbours! Welcome to this stunning, brand-new, never-lived-in bungalow townhome, offering a rare combination of modern design, energy efficiency, and move-in-ready convenience! Nestled in a vibrant all-ages community, this land lease home is an incredible opportunity for first-time buyers and downsizers alike. Step inside to find a bright, open-concept layout designed for effortless one-level living. The kitchen is a true showstopper, featuring a large quartz island, stainless steel appliances, a tile back splash, a kitchen pantry, and full-height cabinetry that extends to the bulkhead for maximum storage. The inviting living room boasts a cozy electric fireplace and a walkout to a private covered back patio, perfect for relaxing or entertaining. This home offers privacy,backing onto a maintained quiet walkway with no direct neighbour behind.The spacious primary bedroom offers a 3-piece ensuite with a luxurious walk-in shower, a quartz-topped vanity, and a walk-in closet. The second main floor bedroom is spacious and bright, making this home ideal for guests, family, or a home office. A 4-piece bathroom with quartz counter tops completes the main level. This home also features no carpet throughout!Additional highlights include in-floor heating, a spacious main-floor laundry room, and a garage with inside entry to a mudroom complete with a built-in coat closet. Smart home features include an Ecobee thermostat, and comfort is guaranteed with central air conditioning and Energy Star certification. This home is move-in ready and waiting for you don't miss this exceptional opportunity! (id:60365)

