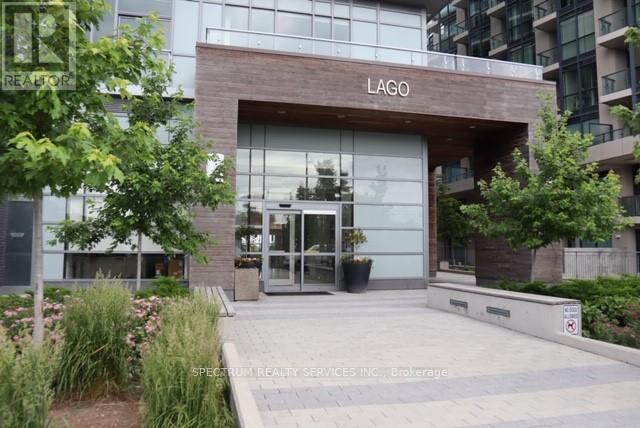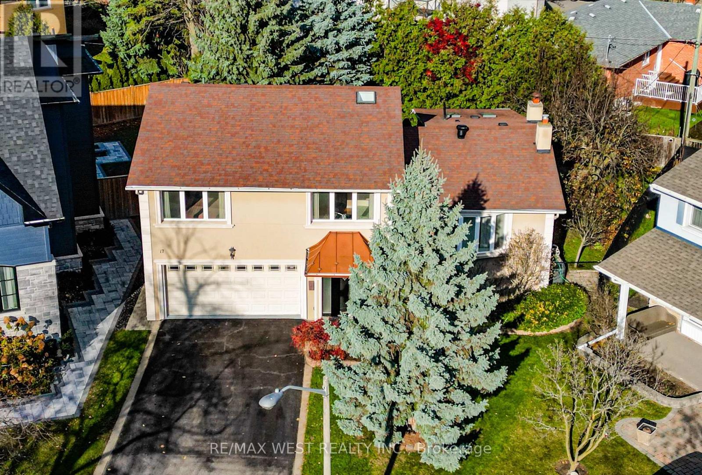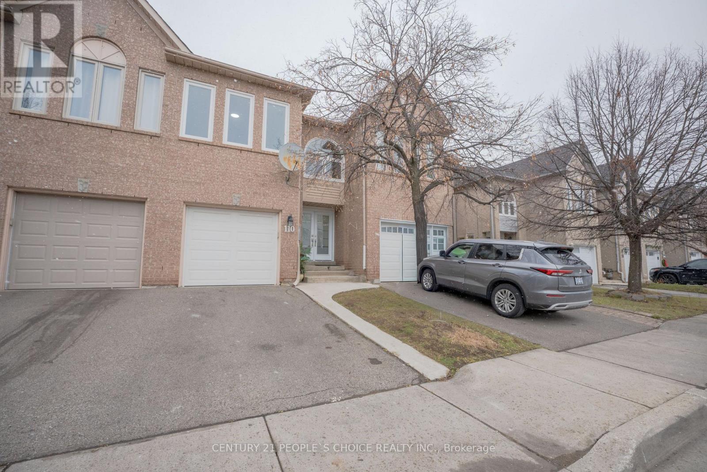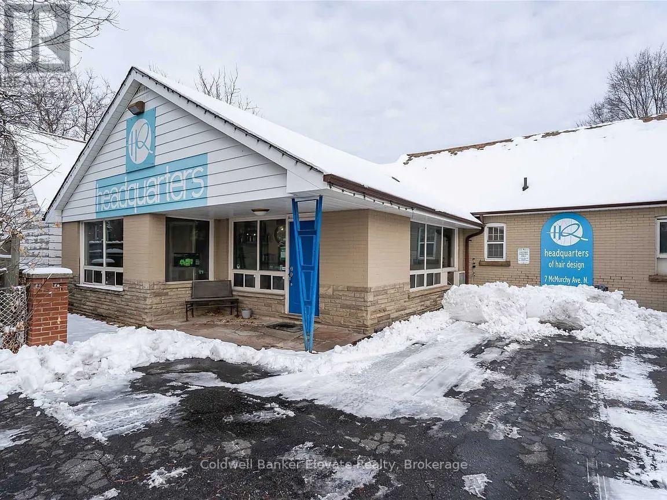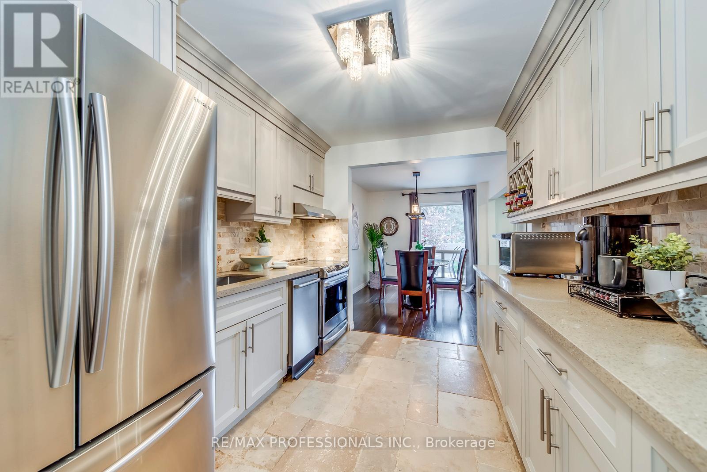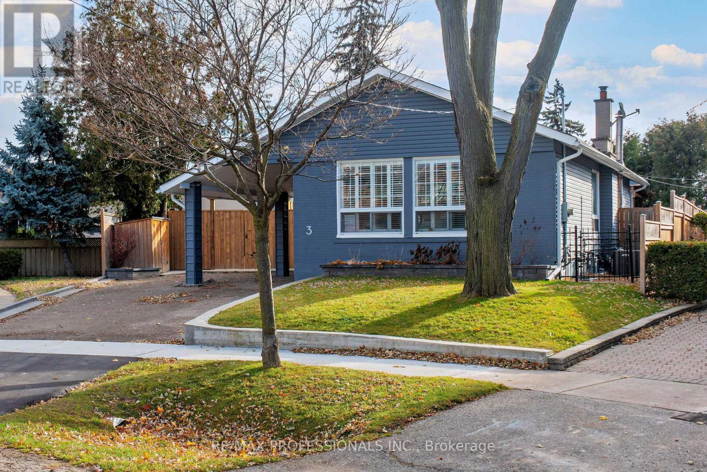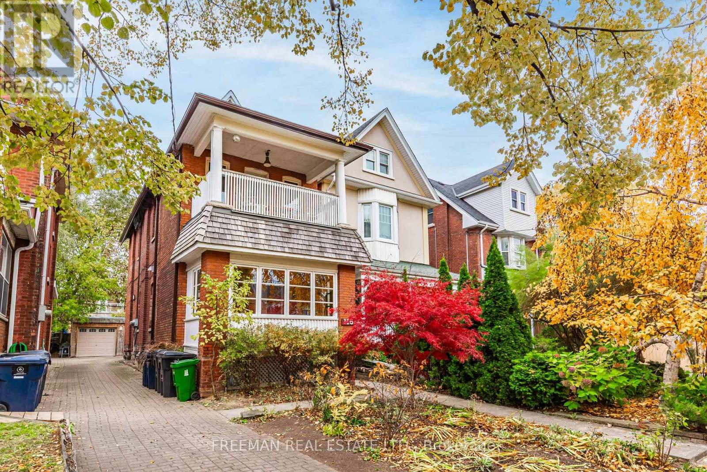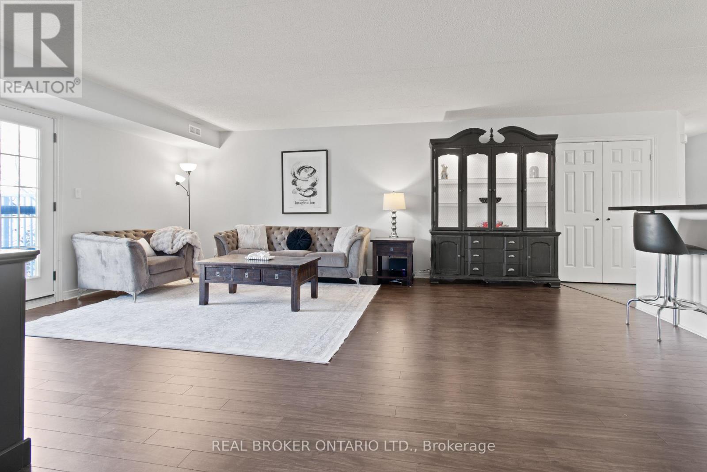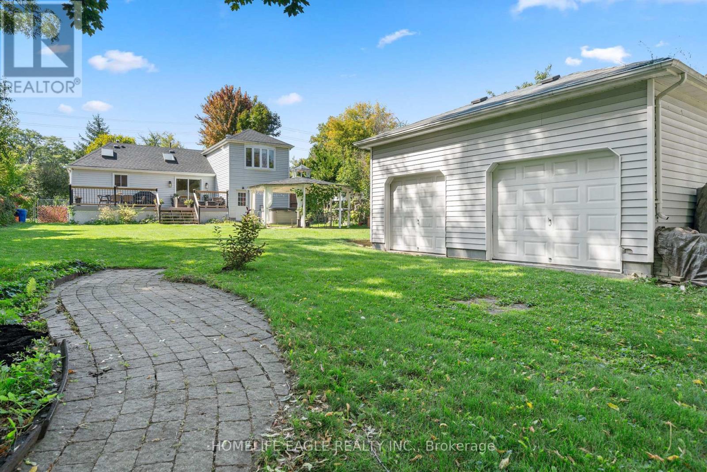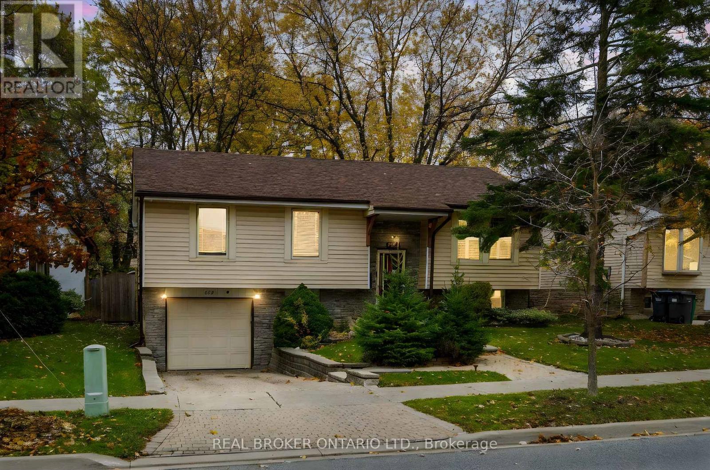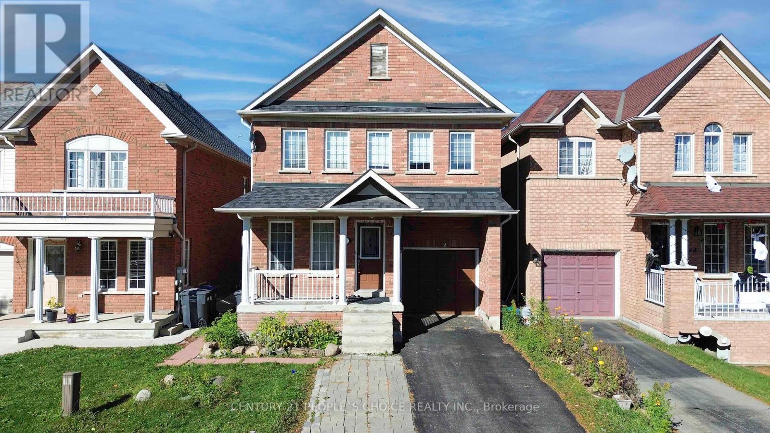4802 - 56 Annie Craig Drive
Toronto, Ontario
Experience exceptional waterfront living in this stunning 1,400 sq. ft. corner suite on the47th floor at Lago. This rare offering features a wrap-around balcony with unobstructed Lake Ontario and CN Tower views through floor-to-ceiling windows that fill the home with natural light. Inside, you'll find an impeccably designed 2+1 bedroom, 2-bathroom layout with a highly efficient floorplan and multiple walkouts to the terrace-ideal for those who love seamless indoor-outdoor living. The generous den, complete with a window and door, is a perfect third bedroom option or private office. The open-concept living area is centered around a stylish modern kitchen featuring premium built-in appliances, sleek cabinetry, and a large island, making it a chef's delight and an entertainer's dream. The primary bedroom offers a peaceful retreat with its own balcony access, a spacious closet, and a beautifully appointed ensuite. Residents enjoy access to world-class amenities, including an indoor pool, hot tub, sauna, fully equipped gym, theatre room, party room, BBQ terrace, guest suites, dog wash station, 24-hr concierge, and visitor parking. Located steps from scenic parks, lakeside trails, transit, dining, and just minutes to the Gardiner and Mimico GO Station, this suite offers the lifestyle you've been dreaming of. (id:60365)
17 Clay Court
Toronto, Ontario
Welcome to this beautifully maintained 4-level sidesplit on a quiet court, located in the prestigious Edenbridge-Humber Valley neighbourhood. Set on a generous pie-shaped lot surrounded by mature trees, this spacious home offers the perfect blend of comfort, functionality, and privacy, all just steps from the Humber River, parks, walking trails, golf, top-rated schools, and transit. This home features three bright bedrooms upstairs, plus a versatile main-floor office. The office is ideal for remote work or professional use, and can effortlessly serve as a fourth bedroom if desired. Primary bedroom features a generous walk-in-closet and a 3-piece ensuite bathroom with heated floors. The other bedrooms have been thoughtfully renovated to remove bulkier built-in closets, creating a more open, spacious feel, with stylish wardrobes providing flexible storage. The multi-level layout offers excellent flow for families and entertaining, with both the kitchen and family room framed by large windows overlooking the deck and private, tree-lined backyard. Soaring ceilings and skylights bathe these spaces in natural light. The lush, wooded backdrop, complete with pear and apple trees, creates a peaceful, Muskoka-like setting, offering a cottage-country feel right in the city. The home is also equipped with a state-of-the-art reverse osmosis system, ensuring pure, clean water at every tap throughout the home. A lower-level recreation room adds even more versatile space, perfect for a gym, media room, or play area. (id:60365)
110 Goldenlight Circle
Brampton, Ontario
Welcome to this impeccably maintained, move-in-ready Smart Home situated in a highly sought-after location-ideal for first-time home buyers and showcasing quality upgrades throughout. This Lovely & cozy home welcomes you with upgraded glass double doors leading into a bright, inviting foyer accented by premium laminate flooring. The main level features an upgraded 2-piece powder room, a beautifully renovated kitchen equipped with stainless steel appliances, and an open-concept living and dining area illuminated by contemporary pot lights. From the living room, step out onto a fully built deck overlooking a private, fully fenced backyard-perfect for summer gatherings and outdoor enjoyment. Recently upgraded windows and fresh interior paint add to the home's appeal and comfort. The second level hosts a generous primary bedroom complete with a luxurious 5-piece ensuite and a spacious walk-in closet. The second bedroom offers a full closet and large windows providing a pleasant city view, while the third bedroom also includes ample natural light, its own closet, and convenient access to a well-appointed 4-piece main bathroom. The fully finished basement extends the living space with a functional kitchen, a 3-piece bathroom, and an expansive recreation room that can easily serve as an additional bedroom. Previously rented for $1,200 per month, this level presents excellent income-generating potential. Additional highlights include a one-car garage with direct access to the backyard, Garage door and Most lights controlled thru the smart wifi system . Unobstructed front views with no homes across, and low maintenance fees of only $172.50 covering building insurance and visitor parking. Located close to all essential amenities, this exceptional property is truly a must-see. (id:60365)
7 Mcmurchy Avenue N
Brampton, Ontario
Private Treatment Room for Lease Inside a Well-Established Hair & Beauty Salon in Downtown Brampton! This spacious room features a separate entrance, making it ideal for a variety of beauty and wellness professionals including estheticians, facialists, lash technicians, makeup artists, nail technicians, RMTs, waxing, microblading, and more. Professionally maintained salon in a high-traffic location perfect for growing your business. Please do not speak with staff or clients. (id:60365)
51 - 4345 Bloor Street W
Toronto, Ontario
Rare end-unit townhouse in Markland Wood with unobstructed large and private backyard. This home is updated throughout and features a kitchen with stainless-steel appliances and stone counters, and open living/dining areas filled with natural light. Three generous sized bedrooms upstairs, including a primary with ensuite. Additional rooms work for kids, guests, or home office. The finished basement adds flexible space for recreation, storage, or a home gym. Condo fees include Rogers Ignite premium cable (2 devices), unlimited internet, water, groundskeeping, snow removal, building cleaning, and city waste services. Set in a mature, highly sought-after neighbourhood with top schools, parks, trails, transit, highways, Pearson Airport, and Sherway Gardens nearby. A rare end-unit offering space, privacy, and convenience-truly a home you'll enjoy every day. (id:60365)
3 Eriksdale Road
Toronto, Ontario
Absolutely stunning renovated executive rental in Markland Wood. Open concept main floor with gourmet kitchen boasting large centre island and 3 good sized bedrooms on the main level. Kitchen combined with family room, has walk-out to large solarium overlooking yard and hot tub. Ensuite laundry and renovated 4-peice washroom is ideal for convenient living. Minutes to Airport, Highways & TTC. Walking distance to sought after schools and parks! This home won't disappoint. (id:60365)
115 Mavety Street
Toronto, Ontario
Finally, a Toronto property to get excited about! Welcome to 115 Mavety St. This impressive 2.5 storey legally registered multi-unit home, with incredibly rare private driveway & detached 2 car garage, offers unmatched ownership versatility attracting investors and/or those looking to live for free with added income! Are you a Toronto Investor? How about a true 5.6% cap rate! (Yes, this is real with a proven gross income over $128,000 and no long-term tenants to assume). Looking to add even more value? Easily increase gross income to over $144,000 by finishing the already lowered basement with private side entrance. Simple to complete with all plumbing and electrical rough ins already done! This simple add will instantly raise your cap rate to an unheard of 6.5%! Or, maybe you're looking to live and collect rent to offset your mortgage/living costs... Perfect! Choose one of the renovated units to call your new home and literally live for FREE! Currently separated into 4 self-contained units with option to add 5th unit in already lowered basement with side entrance off your private drive! Benefit from extensive mechanical upgrades throughout including 4 separate hydro meters, upgraded copper wiring (200-amp service), upgraded plumbing, 3/4 copper intake, multi zone heat control, upgraded windows, newer roof and more! Amazing lot widening to 30ft with incredibly rare private driveway (easy parking for 6-8 cars) and detached garage offering future garden suite potential. Ideally located on quiet tree lined street in Toronto's coveted Junction neighbourhood steps to Keele Station, Bloor West Village and High Park. Access to top ranked schools, boutique shops, delicious restaurants, transit, trails and all one could ever ask for! This gem is priced to sell! Don't let this one slip away! (id:60365)
214 - 2010 Cleaver Avenue
Burlington, Ontario
Welcome to this bright and updated 2-bedroom condo in Burlington's sought-after Headon Forest community. This well-designed suite features a spacious living and dining area with a walkout to a private balcony, a functional kitchen with ample storage, and a modern 5-piece bathroom. The primary bedroom includes a walk-in closet, while the second bedroom offers a charming bay window-perfect for a reading nook. Enjoy the convenience and rarely offered - 2 owned parking spots, 1 locker, and in-suite laundry. Located close to parks, schools, shopping, restaurants, and major highways, this move-in-ready home delivers comfort, convenience, and exceptional value. (id:60365)
3318 Dundas Street
Burlington, Ontario
Welcome to 3318 Dundas Street - a truly extraordinary offering that blends historic charm, modern living, and unmatched potential. Set on nearly 2 acres across three separately defined lots, this property is a rare find for buyers who want space, flexibility, and future opportunity. As a bonus, it participates in the Heritage Property Tax Rebate Program, adding meaningful financial value to ownership. Step inside the beautifully updated heritage residence, where approximately 2,000 sq ft of living space combines warmth, elegance, and architectural character. Soaring 20-foot ceilings and stained glass windows create an unforgettable atmosphere, while the modern kitchen anchors the home with contemporary comfort. With 3 bedrooms and 2 bathrooms, the layout has a lot to offer. Mature trees surround the property, offering privacy and a scenic backdrop in every season. Beyond the main home lies an incredible bonus: a separate secondary space, ideal for a home office, studio, creative workspace, or in-law suite. A charming garden lot adds yet another layer of opportunity -- think tiny home for secondary income potential, a rarity in Burlington. Positioned just minutes from the 407, QEW, 403, and the Dundas GO station, the location offers seamless connectivity to the GTA. While the zoning is residential, the expansive frontage and prominent placement along Dundas Street create intriguing long term possibilities for buyers. Land, character, accessibility, this property delivers all of it! One of it's kind in Burlington, a remarkable opportunity for those seeking something truly unique. (id:60365)
17 Toll Road
East Gwillimbury, Ontario
The Perfect 3 Bedroom & 4 Bathroom *Waterfront Dream Home* Live The Country Lifestyle In The City* Scenic Views Of East Humber River* Backyard Oasis* Prestigious Holland Landing Community* Minutes To All Major Shopping, Transit & HWYs* Massive 0.4 Acre* 60ft x 275ft Deep & Fenced Backyard* Large 2 Door Detached Garage* True Open Concept Floor Plan W/ Over 2,200 Sqft Of Living* Spacious Family Rm W/ Large Bay Window, Crown Moulding & Gas Fireplace* Chef's Kitchen W/ Two Tone Color Design Cabinetry *Quartz Counters W/ Matching Backsplash* Heated Floors* Skylight* High End Bosch Stainless Steel Appliances* Reverse Osmosis For Drinking* Dining Room W/ Skylight* Walk Out To A Beautiful Sundeck* Luxury Finishes Include Heated Floors In Kitchen & Bathrooms* Smooth Ceilings* Hardwood Floors* LVP Floors* High Baseboards* Pot Lights* Crown Moulding* * Primary Bedroom W/ Expansive Window *Walk-In Closet* Hardwood Flrs & Potlights* All Large Bedrooms W/ Closet Space* Spa-Like 4Pc Ensuite W/ Heated Tiled Floors *Custom Dual Vanity W/ Marble Counters* Glass Enclosure Standing Shower W/ Shampoo Niches* Rare 3 Full Bathrooms* Enjoy Secondary Family Room W/ Gas Fireplace Wall & Access To Backayrd* Multi-Functional & Large Rec Area W/ Custom Cedar Ceilings *Fireplace* 2pc Bathroom & Vinyl Flooring* Separate Entrance To Lower Split W/ Potential For Income or Inlaws* Professionally Interlcok & Landscaped Grounds In Backyard W/ Custom Gazebo & Scenic Views* Massive Sundeck W/ Natural Gas Line For BBQs* Large Insulated 2 Door Garage Detached W/ Hydro* Enjoy Direct Access To East Humber River & Live Your Country Lifestyle Dreams W/ Convinience & Great Accessibility **Extras** Roof shingles 2021* Roof Shingles for Gazebo in 2022* Windows Changed In 2022* Upgraded Front Porch* Fully Interlocked Driveway* 3 Natural Gas Fireplaces* Approx 20ft x 10ft Sundeck* Raised Garden Bed At Front Porch* RPS Zoning* Allows For Home Child Care* Bed & Breakfast* Home Business & More* Must See* Don't Miss! (id:60365)
6891 Shelter Bay Road
Mississauga, Ontario
Welcome to a home that truly stands apart - they simply don't build them like this anymore. This beautifully maintained raised bungalow offers timeless charm and exceptional space in one of Mississauga's most sought-after family neighbourhoods. Step inside to discover a bright, open-concept layout designed for both comfort and functionality. The main floor features a spacious living and dining area, a family-sized eat-in kitchen with a walkout to your private backyard oasis, and four generous bedrooms. Downstairs, the expansive recreation room with a cozy fireplace offers the perfect spot for movie nights, kids' playtime, or hosting family gatherings. The garage entry to the mudroom/laundry room makes everyday living easy and organized. Outside, you'll find a true outdoor retreat - complete with a large deck for entertaining, mature trees providing privacy, a shed, a year-round workshop/treehouse, and even a greenhouse for your gardening ambitions. Located steps from schools, Aquitaine Park, tennis courts, shopping, and transit, and only minutes from major highways and the Meadowvale GO Station, this home perfectly blends suburban serenity with city convenience. Homes like this rarely come to market - don't miss your chance to make it yours. Book your private showing today and experience the best of Meadowvale living. (id:60365)
62 Pauline Crescent
Brampton, Ontario
Welcome to this Stunning 2-storey Detached home. Steps to Cassie Campbell Community Centre, 4+2 bedrooms and 4 washrooms, 2 Bedrooms finished basement with full bath and separate side entrance. This brick detached home features separate living, family and dining rooms with hardwood floors + an eat-in kitchen and a breakfast area. The modern kitchen has built-in appliances and a generous breakfast area that opens to the backyard. Enjoy the elegance of hardwood flooring and pot lights throughout the main level. The second floor features 4 spacious bedrooms and an office area. Master bedroom with 4Pc ensuite & W/I closet. The three additional bedrooms also feature hardwood flooring and ample windows. A basement includes a living room, kitchen, washroom, and two bedrooms sharing a 3-piece bath. Don't miss out! walking distance from Freshco, Banks, School and Bus stops. (id:60365)

