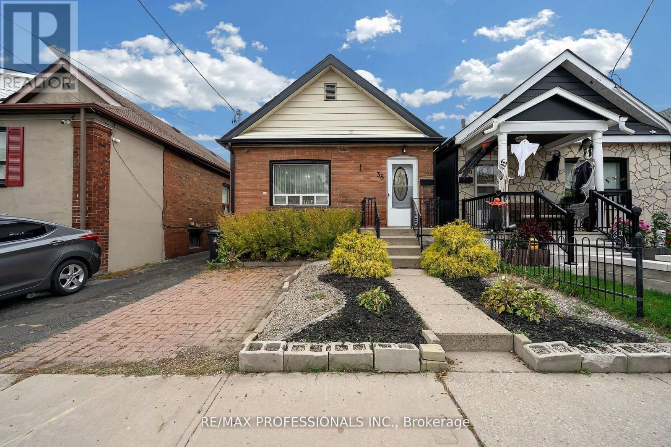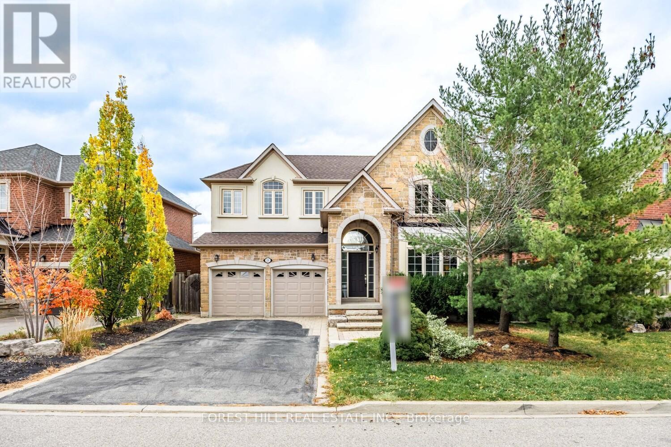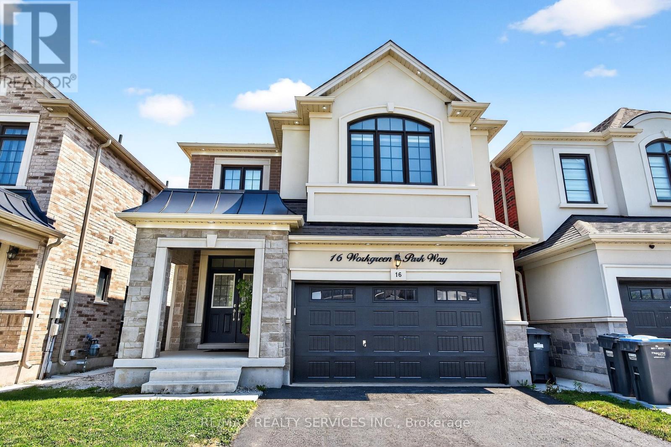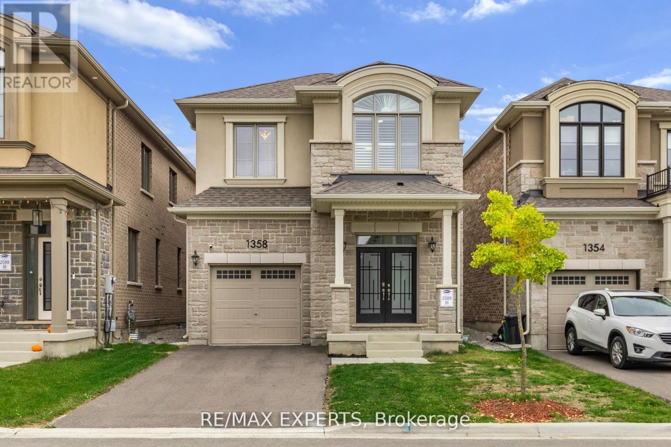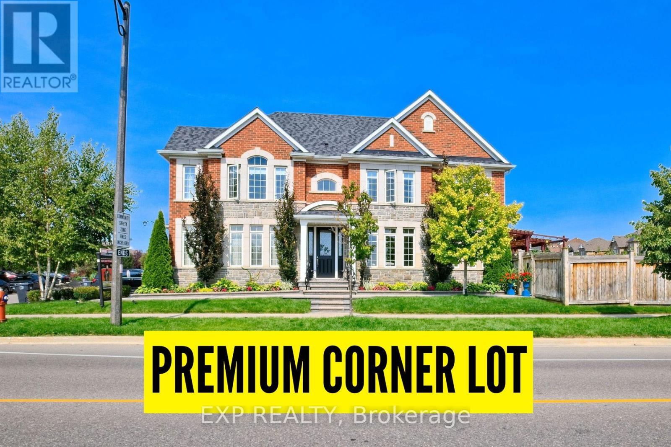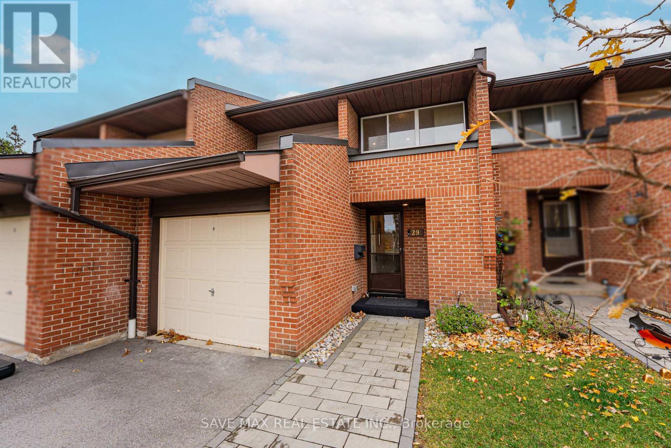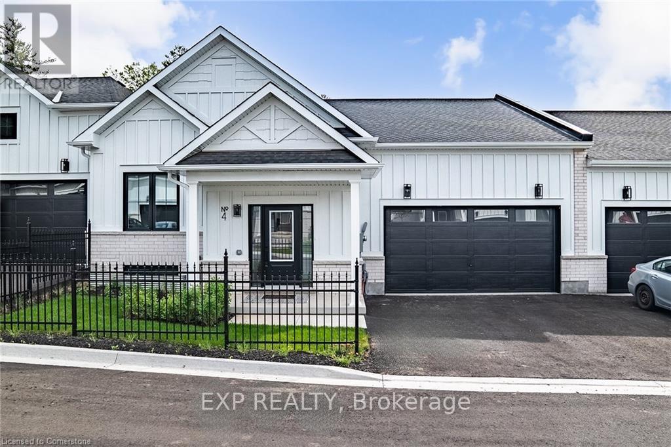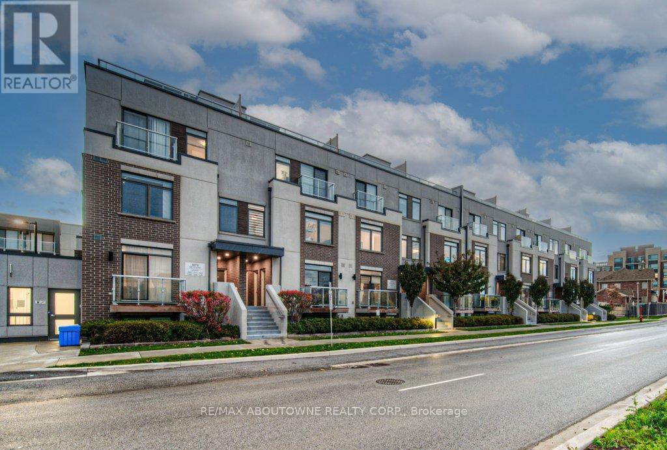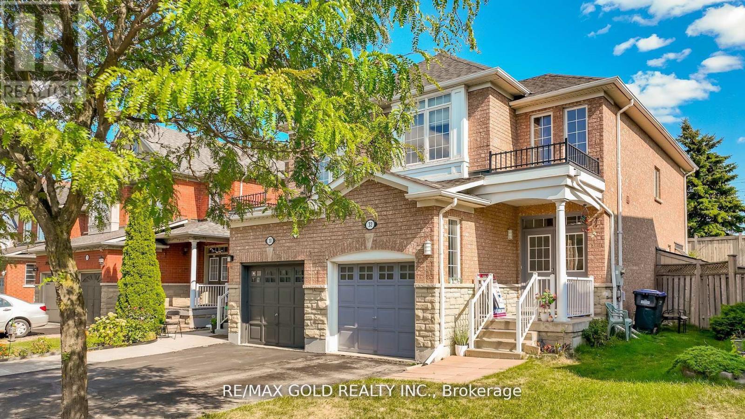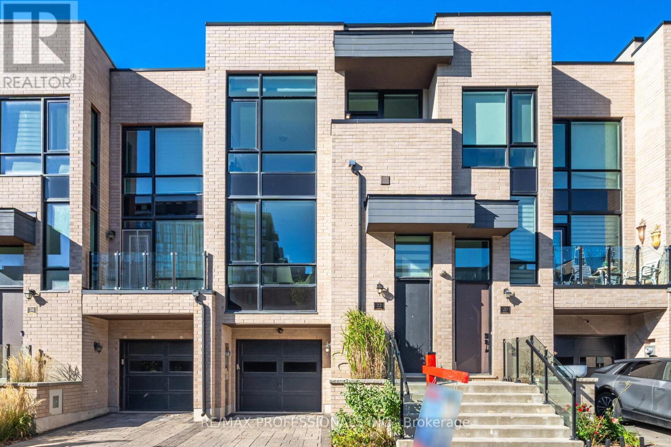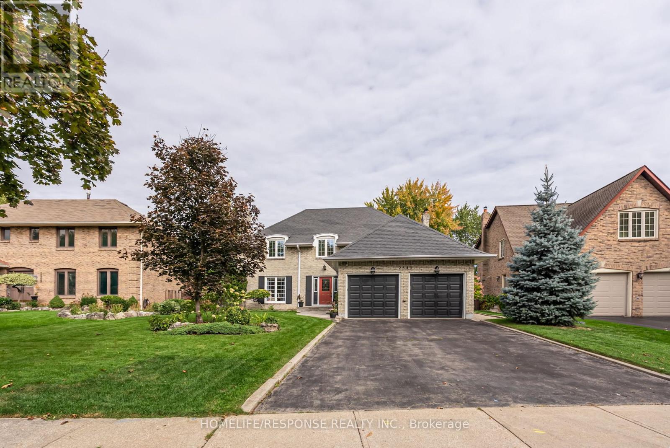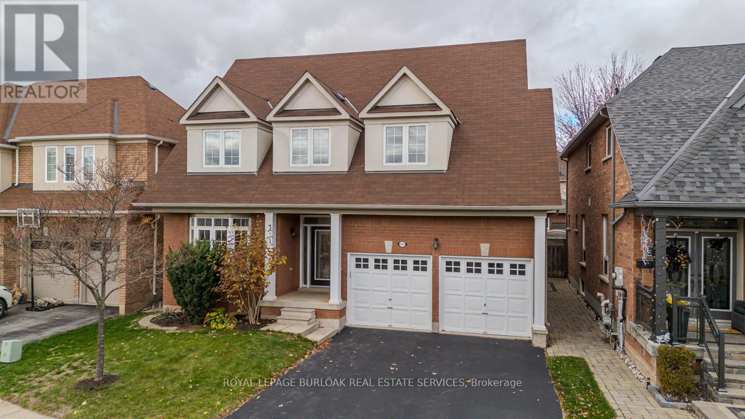38 Nickle Street
Toronto, Ontario
Detached Home!!! Amazing opportunity to own a detached home in Toronto. Fully functioning Basement Apartment with separate entrance and separated laundry room. Renovated Kitchen (2022) with stainless steel appliances & granite counters and newer hardwood throughout the main floor (2021). Open concept living with ample sized living and dining. Kitchen door leads to boot room and your backyard, great for entertaining and BBQ'ing! 19 Minute walk to Weston Go Train & 10 minute walk to soon to be coming Eglinton Line. New Roof, some sheathing replaced and insulation added (2022). Do not miss out on this one!!! (id:60365)
231 Butterfly Lane
Oakville, Ontario
Stunning executive home on a large pool size lot, situated on a quiet street with no sidewalk in the prestigious Lakeshore Woods community. This beautiful residence offers appx 4,100 sqft of elegant living space (2,963 Sqft above grade plus a finished basement). $$$ Recently upgraded and move-in ready $$$. Carpet free throughout, featuring brand new wide plank engineered hardwood flooring on main and second floors (2025) and freshly painted interiors (2025). Bright and spacious living room with soaring 18Ft cathedral ceiling and large windows brings in abundant natural light. The gourmet kitchen boasts stainless steel appliances, center island, granite countertops, pot lights and plenty of cabinetry. Laundry room is conveniently located on the main floor. Combined with an open concept office/ study that can be converted back into a separate room. Upstairs features 4 generous bedrooms including a luxurious primary suite with sitting area, 2 closets and a 5pc ensuite. The fully finished basement offers a 5th bedroom, a bonus room, 3pc bath and a large recreation area with a relaxing bar. Enjoy the private backyard oasis, beautifully landscaped with a low-maintenance composite deck and glass railings, perfect for entertaining or quiet retreat. Prime location just steps to the lake and South Shell Park Beach. Minutes to Bronte Village, Bronte Harbour, QEW and 10min drive to Appleby GO Station, top school district. Short walking distance to Shell Park's tennis and pickleball courts, bike trails and new shopping plazas. (id:60365)
16 Workgreen Park Way
Brampton, Ontario
This Stunning 4-Bedroom Executive Detached in Bram West Is Under 5 Years Old and Loaded With Upgrades, Hardwood Throughout, Soaring9FT Ceilings, Double-Sided Fireplace, Sun-Filled Open Concept Layout, and a Chef's Kitchen With Quartz Countertops, Centre Island & S/S Appliances. 4 Spacious Bedrooms, 3 Spa-Like Baths, and a Legal Separate Basement Entrance Make It Perfect for Living or Investment. This Opportunity Won't Last! Extras: Upgraded S/S Appliances, B/I Dishwasher, All Existing Light Fixtures, Legal Separate Entrance to the Basement From the Builder. Ideal Location West of Brampton With Cross Proximity to Excellent Schools, Place of Worship, Highways (407 & 401),Mississauga, Halton Region. (id:60365)
1358 Lobelia Crescent
Milton, Ontario
Welcome Home to 1358 Lobelia, Mattamy built detached home with Income Potential! Discover this stunning home featuring a sophisticated French Chateau elevation and a highly functional layout. Originally designed as a 4-bedroom home, it currently offers 3 generous bedrooms plus a sun-filled loft (easily convertible back to a fourth bedroom) and 3 bathrooms above grade. Step through the double-door entry into a grand foyer paved with premium porcelain tiles. The approximate 2,000 sq ft of above-grade luxury is defined by 9-foot ceilings and beautiful engineered hardwood floors on the Main Level. Custom wall paneling and upgraded light fixtures add a touch of timeless elegance throughout. The Great Room is an entertainer's dream, featuring a centered fireplace, large windows, and a convenient walkout leading to the private backyard. Inspire the chef in the Custom Kitchen, with Quartz countertops, a complementing backsplash, and upgraded built-in appliances. Upstairs, you'll find three spacious bedrooms and a loft space. The generous Primary Bedroom serves as a true retreat, featuring a large walk-in closet and a spa-like ensuite bath. For ultimate convenience, the laundry room is also located on the upper level. A separate entrance into the professionally finished basement offers a fully self-contained two-bedroom apartment. This space is perfect for an in-law suite, multi-generational living, or additional income. This is a meticulously maintained home offering both luxury living and financial flexibility. Don't miss the opportunity to make 1358 Lobelia yours! (id:60365)
520 Dougall Avenue E
Caledon, Ontario
PRICED TO SELL! Welcome to the Hottest Listing in Southfields Village, Caledon! This Premium Corner Lot Property offers an exceptional living experience with 4 spacious bedrooms upstairs and an additional 1 bedroom in a finished basement apartment, perfect for an in law suite. The home office on the main floor could also potentially be used as a bedroom.The home features engineered hardwood flooring, fresh paint throughout, and pot lights everywhere that create a bright and welcoming ambiance. The chef's kitchen is the heart of the home, featuring upgraded cabinetry and high end Thermador Appliances, and Granite Countertops with an open concept design. Step outside to your own private backyard oasis, featuring a covered deck, ambiant lighting, and a tranquil pond with fish that gives you a spa retreat like feel. In Ground Water sprinkler System to keep your lawn in tip top condition. With no neighbors to one side and back it backs directly on to a peaceful walking trail, privacy is guaranteed. The finsihed basement apartment is a true entertainment hub, complete with built-in surround sound speakers and a 72" Sharp Aquos Big Screen TV, perfect for family movie nights. Conveneiently located near schools, restaurants, grocery stores, minutes to highway 410 and other amenities, this home truly has it all. Don't miss out on this extraordinary gem of a HOME. God Bless! (id:60365)
29 - 2301 Derry Road W
Mississauga, Ontario
Motivated Seller! A fantastic opportunity for first-time buyers - don't miss this steal deal in a highly sought-after Mississauga neighbourhood! Beautifully Renovated 3-Bedroom, 3-Bath Townhome in Prime Meadowvale Location! Nicely upgraded and move-in ready! This spacious townhome offers a modern custom kitchen with stone countertops, backsplash, pantry, large pot drawers, and stainless steel appliances. The open-concept living and dining area features a renovated 2-piece powder room and plenty of natural light. The second floor includes 3 generous bedrooms with large closets, windows, pot lights, and an updated 4-piece bath with heated flooring. The finished basement (2025) adds extra living space with a rec room, bedroom, 3-piece bath, and wet bar - perfect for guests or entertaining. Additional features include: Freshly painted (2025) Carpet-free throughout (including bedrooms, basement & living room) Central vacuum system Fantastic Location: Close to Meadowvale Town Centre, GO Transit, community centre, theatre, and major highways (401/403/407). (id:60365)
4 Santa Barbara Lane
Halton Hills, Ontario
Step into refined living with this beautifully built bungalow townhome, offering 1,788 square feet of thoughtfully designed space in an exclusive enclave of just nine residences. Completed in 2023, this home blends modern farmhouse elegance with premium finishes, including quartz countertops, engineered hardwood flooring, and soaring 9-foot ceilings throughout. Designed to impress and built for versatility, the layout features two spacious bedrooms plus a generous office - perfect for professionals working from home, downsizers seeking single-level luxury, or families who love to entertain. The walk-out design adds natural light and seamless indoor-outdoor flow, enhancing the home's livability. Nestled in a peaceful pocket just a short stroll from the historic village of Glen Williams, you'll enjoy the charm of artisan shops and riverside cafes, with convenient access to top-rated schools, shopping, dining, and recreation centres. Whether you're seeking tranquility, community, or connectivity, this location delivers. (id:60365)
321 - 3078 Sixth Line
Oakville, Ontario
Executive Condo Townhome in Desirable in Oakville's highly sought-after Glenorchy community. This exceptional two-bedroom, two-bath executive condo townhome features an open-concept layout with an upgraded stylish kitchen complete with a breakfast bar, high-end stainless steel appliances, ceramic backsplash, and under-cabinet lighting. All overlooking a bright and spacious living/dining area. Recent updates include new luxury flooring and fresh paint throughout. The second level offers two generously sized bedrooms and two full bathrooms, providing comfort and convenience for modern living. A standout feature is the private rooftop terrace overlooking greenspace-perfect for entertaining, summer BBQs or enjoying the outdoors. Additional highlights include in-suite laundry, underground parking, and a dedicated storage locker. All this in one of Oakville's most vibrant communities, with close proximity to shopping, dining, parks, highway access and public transit. Don't miss out! ***Some photos are virtually staged*** (id:60365)
32 Rubysilver Drive
Brampton, Ontario
Absolutely Gorgeous!!Well Maintained Semi In Castlemore. Most Desirable Location, House Features D/D Entry, Open Concept Lay Out,9 Ft Ceiling On Main Floor, Upgraded Eat In Kitchen with tons of cabinets. S/S Appliances. Primary bedroom includes ensuite and walk in closet and 2 other good size bedrooms. Lots Of Natural Light , No House At The Back. Fully Fenced Private Yard, Close To School, Park & Shopping Plaza. Great Lot, A Must See!! (id:60365)
22 Pony Farm Drive
Toronto, Ontario
*** CLICK ON MULTIMEDIA LINK FOR FULL VIDEO TOUR *** Would you love to live in a modern freehold townhome with 4 bedrooms, 3 bathrooms, and a rooftop patio, with over 2300 sqft of luxury, located in the highly desirable Martingrove - Richview area of Etobicoke? Welcome to 22 Pony farm drive! This modern and spacious townhome features a 1 car garage, 2 car driveway, 4 bedrooms, 3 washrooms and over 2300 sqft of luxury, and was built with quality by Fernbrook homes. This beautiful home sits on an 20ft wide by 89ft deep lot and is located in a neighborhood filled with many multi million dollar homes. This home is conveniently located close to many major amenities, such as highways, top rated schools, parks, community centers, libraries, churches, shopping, dining, TTC at your doorstep and much much more. This home has over $100,000 quality upgrades and premiums which include: 9 ft ceilings, engineered hardwood floors throughout, hardwood stairs with iron pickets, upgraded light fixtures, a gourmet kitchen with built-in stainless steel appliances and quartz counter tops, and much much more. One of my absolute favorite features of this home is this rooftop patio, its perfect for enjoying the great weather and spending quality time with your family and friends.. The contemporary kitchen with high-gloss white cabinetry, quartz counters, and KitchenAid stainless steel appliances, along with the 10' island, adds to the upscale feel of the home. (id:60365)
2543 King Forrest Drive
Mississauga, Ontario
Beautiful Home in Sherwood Forrest! Set Among Towering Trees on a Private West-Facing Lot in this Highly Sought-After Neighbourhood. Original All Brick 4 Bedroom, 4 Bath Residence with a Bright and Spacious Layout. Features Separate Formal Living and Dining Areas, a Large Eat-In Kitchen Overlooking a Professionally Landscaped Backyard, Perfect for Entertaining, Convenient Main-Floor Laundry and Oversized Double Garage. Walk to University Campus, Local Shops, Parks and Top Rated Schools. Enjoy the Peace and Prestige of Sherwood Forrest Living. (id:60365)
2273 Blue Oak Circle
Oakville, Ontario
Welcome to a beautifully maintained family home set on a quiet street, with no through traffic, in one of Oakville's most family-friendly pockets. Built in 2006 and lovingly cared for, this property offers a bright and functional layout designed for everyday comfort and connection. Families will love the convenience of being just a 10-minute walk to parks, a public elementary school, and scenic trails, plus only a 5-minute drive to the hospital, public high school, shopping, and the community centre - everything you need is right at your doorstep. Lovely curb appeal greets you upon arrival, with a recently resealed driveway (2025) and a double garage with inside entry for ease during busy mornings. Step inside to an inviting main floor with an open-concept layout, filled with natural light. The living room impresses with its double-height ceiling and bay window, flowing seamlessly into the dining room for effortless entertaining. A cozy family room with a gas fireplace creates the perfect atmosphere for movie nights and family gatherings. The eat-in kitchen features stainless steel appliances, an island with breakfast bar, ample cabinetry, a dining nook, and an 8' walkout that extends your living space outdoors. The upper level continues with laminate flooring throughout and offers a well-designed family layout. The spacious primary bedroom includes a walk-in closet and 4-piece ensuite with a jetted tub and walk-in shower - a relaxing retreat after a long day. Three additional generously sized bedrooms and a 4-piece main bathroom complete this level, giving everyone their own space. The fully fenced backyard is ideal for kids or pets to play freely, with plenty of green space and a patio for summer barbecues, outdoor dining, or unwinding in the sunshine. This home delivers comfort, convenience, and the family-centred lifestyle you've been looking for-move-in ready and perfectly located for raising a family. (id:60365)

