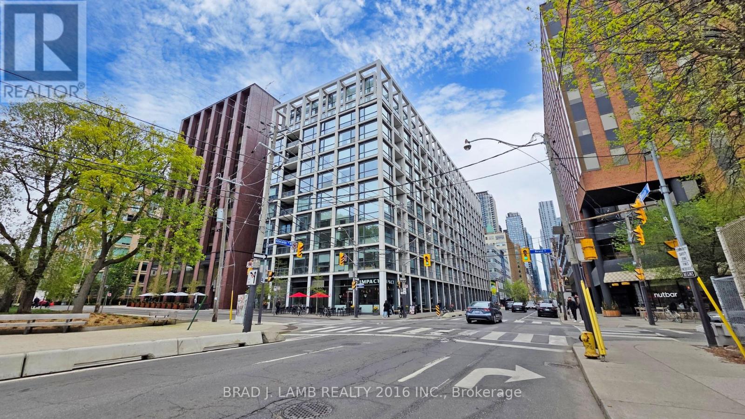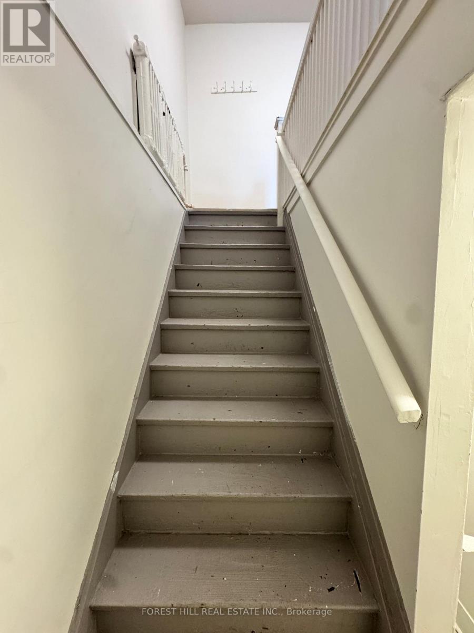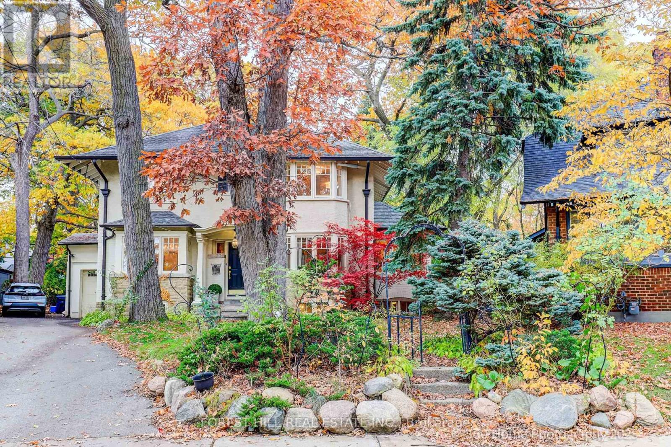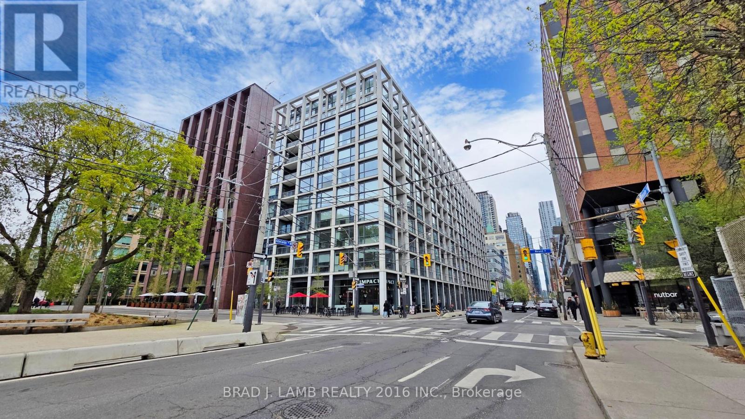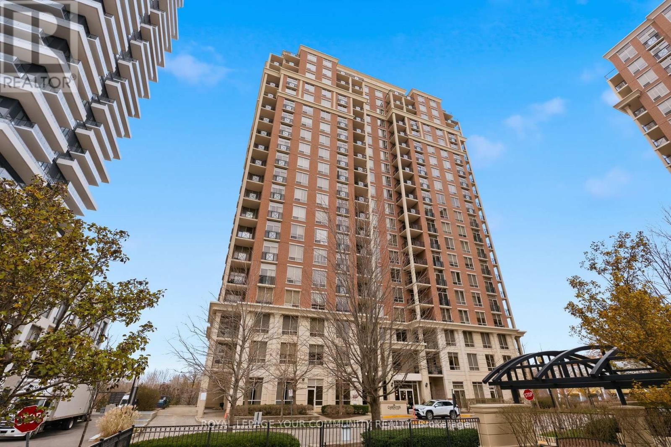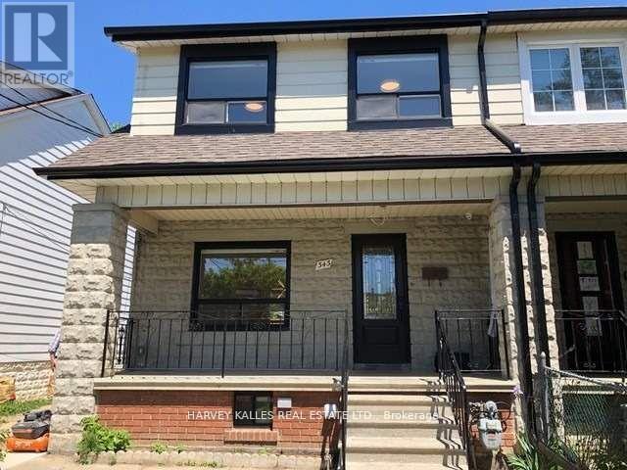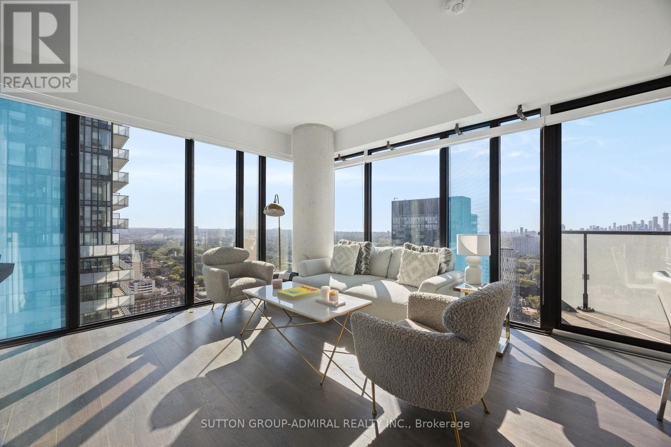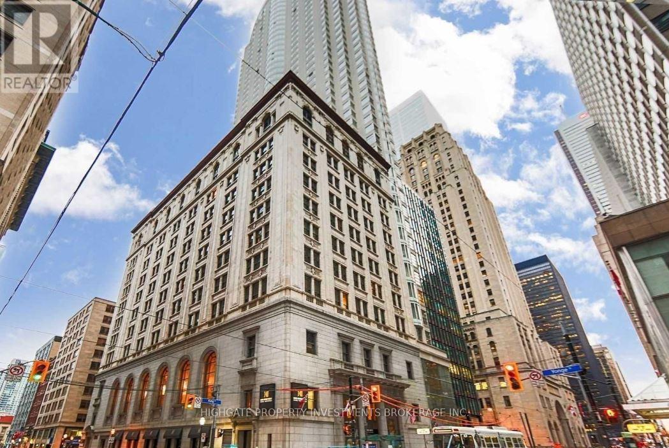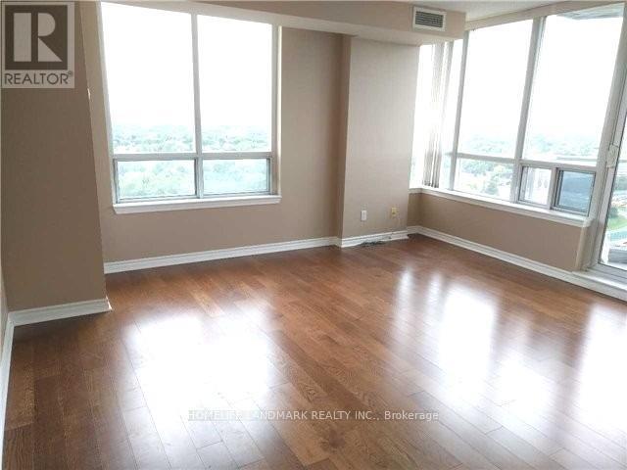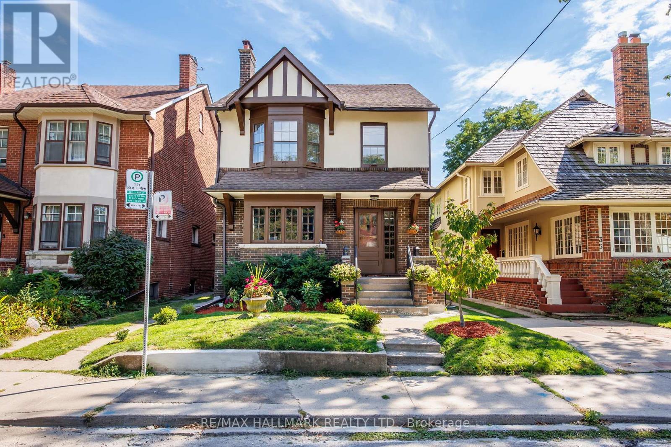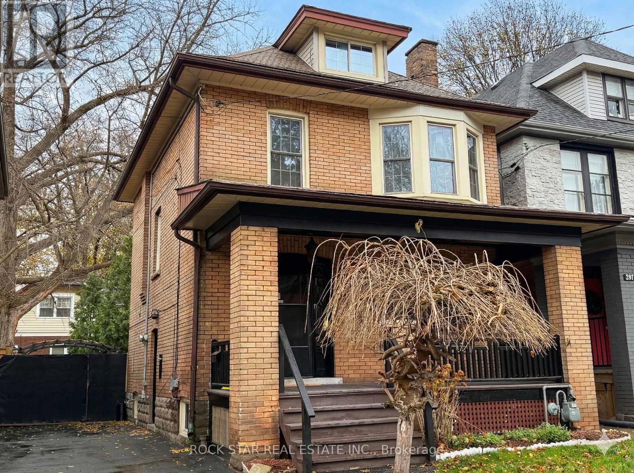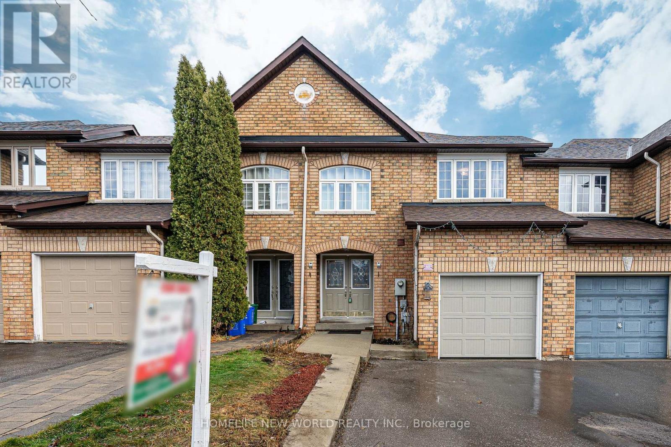518 - 39 Brant Street W
Toronto, Ontario
Live on the park at Brant Park in this stunning 1 Bedroom + 1 Bathroom. Enjoy over 500 Sqft + large balcony with BBQ gas line! Soaring 9ft exposed concrete ceilings and pristine hardwood floors. The kitchen boasts a modern touch with gas range, all stainless steel appliances and stone countertops. The floor-to-ceiling windows flood the south-facing unit with tons of natural light, creating a bright and inviting atmosphere. Custom white roller blinds offer privacy while maintaining the sleek aesthetic. The tranquility of the space is enhanced by its quiet ambiance, providing a peaceful retreat from the bustling city life. Every inch of this condo has been thoughtfully designed for both comfort and style. Situated in an amazing location with a perfect Walkscore of 100. (id:60365)
2 - 1077 Bathurst Street
Toronto, Ontario
This oversized sun filled 2 bedroom apartment available in the Annex immediately. This bright and spacious 2+1 bedroom unit is clean and bright, large living room and extra den that could be used as an office, separate dining room or even an additional bedroom. Parquet floors throughout in excellent shape. Large bedrooms both have closets. Big kitchen with extra storage, wrap around counters, room for breakfast table. Clean 4 piece bathroom. Walking distance to both the Bloor line (Bathurst Station) and University (Dupont station) line. Walk to three different excellent grocery stores (Summerhill, Fiesta Farms, and Loblaws). Lovely local shopping/restaurants and coffee shops all within walking distance. Surrounded by great parks. Move in now and join this beautiful community. (id:60365)
91 Braemore Gardens
Toronto, Ontario
Country like pool size. quarter acre. over 10.000 sa ft pie lot that widens to 140 in the back. stretching the width of 4 separate properties on Wychwood Avenue. Encircled by mature 100s year old trees that reach the skies. The slightly raised elbow position adds to the house's commanding presence overlooking Wychwood's most coveted dead end, storybook street. Magnificent curb appeal combines timeless architecture with classic facade and graceful proportions to set a tone of enduring, embracing charm. Step inside and vou are greeted by a spacious living room and glass den, where sunlight spills across hardwood floors and a wood burning fireplace anchors the space with warmth and tradition. The exercise/office overlooks gardens. The French style gourmet kitchen invites both everyday living and entertaining, flowing seamlessly into a bright sunroom with a gas fireplace, and opens to a spectacular, country like setting. Here, nature frames your views - towering trees, lush gardens, and an abundance of space that inspires imagination. Enjoy it as a tranquil retreat and/or add a swimmina pool, fountain, trampoline...Every corner of this house reflects a sense of care and comfort. With 5 aorgeous bedrooms, finished basement and large footprint, there is room to grow, gather, and create lasting memories. Beyond the home itself. Davenport. Wychwood, and St. Clare neighbourhoods offer a vibrant rhythm of community and culture, from shops and boutiques, weekend bustle of the Wychwood Barns Market, esteemed schools including Hillcrest Public and several top private institutions are just moments away. Hike daily through Wychwood Park and Cedarville Ravine: more than a home, it's an oxvaenated settina for a life well lived. Come explore its possibilities and let its quiet beauty sweep you away (id:60365)
518 - 39 Brant Street W
Toronto, Ontario
Live on the park at Brant Park in this stunning 1 Bedroom + 1 Bathroom. Enjoy 500 Sqft interior + large balcony with BBQ gas line! Soaring 9ft exposed concrete ceilings and pristine hardwood floors. The kitchen boasts a modern touch with gas range, all stainless steel appliances and stone countertops. The floor-to-ceiling windows flood the south-facing unit with tons of natural light, creating a bright and inviting atmosphere. Custom white roller blinds offer privacy while maintaining the sleek aesthetic. The tranquility of the space is enhanced by its quiet ambiance, providing a peaceful retreat from the bustling city life. Every inch of this condo has been thoughtfully designed for both comfort and style. Situated in an amazing location with a perfect Walkscore of 100. Located in the vibrant heart of King West Village - you're just steps from everything! 24hr Spadina streetcars, Queen West shopping, King West restos, bars & trendy cafes, Loblaws, banks, are all just steps away. New Waterworks Food Hall and St. Andrew's Park are directly across the street! Don't miss your chance to live in one of the most desirable neighbourhoods in Toronto! (id:60365)
1107 - 1101 Leslie Street
Toronto, Ontario
CARRINGTON ON THE PARK LARGE ONE BEDROOM (667 SQ FT) WITH PARKING AND LOCKER 9 FOOT CEILINGS OVERLOOKING LANDSCAPE COURTYARD. SS APPLIANCES AND GRANITE COUNTER. OPEN AND CLEAN UNIT. WITH INDOOR SWIMMING POOL AND GREAT AMENTIES. EXECUTIVE TRIDEL BUILDING. FRESHLY PAINTED AND CLEANED. (id:60365)
343 Winona Drive
Toronto, Ontario
Fantastic Opportunity, Fully Renovated Home For Lease! Main/Second Fl. Incl..Absolutely Stunning Open Concept Family Home W/Custom Kitchen, Quartz Counters, Designer Glass Backsplash W/Pot & Pendant Lighting, 3 Generous Sized Bdrms W/Custom Window Blinds, New Engineered Hrdwd Flr'ng & Spa Like Bathrm. W/O To Deck & Large Private Fenced Yard. Steps St. Clair, Loblaws, Subway, Loads Of Shops & Restaurants! Fantastic Location. Avail immediately! (id:60365)
3309 - 161 Roehampton Avenue
Toronto, Ontario
Modern & Luxurious 2 Bedroom + 2 Washroom Corner Unit With Breathtaking Views!Stunning South/East-facing corner suite offering unobstructed city, CN Tower,and lake views in the prestigious Yonge & Eglinton community. This bright and sophisticated residence floor-to-ceiling windows, filling the space with natural light and showcasing panoramic vistas throughout.Enjoy a custom-designed gourmet kitchen with built-in high-ed appliances, upgraded quartz countertops and backsplash, and sleek modern cabinetry. The open-concept living area is enhanced by upgraded pot lights, while the spacious primary; bedroom features custom blackout drapery for enhanced comfort and privacy. Located in one of Toronto's most desirable neighbourhoods, you're just steps to the subway, has top-ranked schools, parks, shops, restaurants, cafés, banks, and every convenience Midtown to offer. Exceptional Building Amenities Include: 24-hour concierge. State-of-the-art gym. Outdoor infinity pool. Party/entertainment room. Expansive outdoor patio spaces Includes: Integrated fridge, cooktop with oven, dishwasher, exhaust fan, washer & dryer, all existing light fixtures, and all custom blinds. A rare luxury corner unit offering ! Premium finishes, breathtaking views, and unmatched convenience-this one is a must-see! (id:60365)
2005 - 1 King Street W
Toronto, Ontario
Bright & Spacious Bachelor Unit @ 1 King St. Premium & Modern Finishes Throughout. Beautiful Built-In Cabinetry & Shelves For Extra Storage. Kitchenette Features Dishwasher, Microwave, Fridge, Cooktop & Sink W/ Faucet. Modern Bath Includes Large Mirror, Vanity W/ Storage & Stone Countertop, Full-Sized Stand-Up Tub & Tile Flooring. Combined Living/Dining Spaces W/ Soft, Warm & Plush Broadloom, Large Window & B/I Light Fixtures. Well Maintained & Cared For. Move-In Ready! Great Location! Cable TV, Internet & Utilities Included! All The Amenities & Features Of 1 King St W Hotel Including Restaurants, Bars, Fitness Centre, Access To Path, Nearby Dining, Lcbo, Starbucks, Tims & Others. (id:60365)
2310 - 3 Rean Drive
Toronto, Ontario
Welcome To The Spectacular Place Of Shelter In Luxurious New York Towers By Daniels, Spacious Corner Suite W/ Split 2 Bedroom 2 Full Bath Layout. Beautiful Unobstructed South Cn Tower View. Walk-In Closet, Large Balcony (155 Sqft). Close To All Amenities. Walk To Subway & Bayview Village Shopping Mall. Quick Access To 401. Prestigious Club. 24 Hrs Concierge. Move In Ready. (id:60365)
33 Austin Terrace
Toronto, Ontario
Welcome to this charming all-brick detached 4-bedroom residence nestled in one of Torontos most sought-after neighbourhoods. Offered in original condition, this home is filled with character and brimming with potential an exceptional opportunity to renovate, restore, or reimagine into the perfect family home. Timeless architectural details include elegant wood trim, French doors, wainscoting, and updated vinyl floors (2024). A generously sized sunroom on the main floor offers abundant natural light and flexible living space. The second floor features new carpet (2025), adding warmth and comfort. The spacious unfinished basement offers good ceiling height, ideal for future conversion or in-law suite potential. The basement was professionally waterproofed in 2025. Additional recent upgrades include freshly painted interiors and exterior (2025). The fireplace has never been used by the owner and is being sold in 'as is' condition, with no warranties expressed or implied.The kitchen and laundry appliances, oven, dishwasher, dryer, fridge along with window coverings, were all replaced in 2024. Enjoy a sunny, south-facing backyard, traditional mutual drive with rear garage (vehicle access restricted due to narrow width). Knob and tube wiring.Located in the coveted Hillcrest School District and just minutes from top private schools (BSS, UCC, RSGC), this home is also walking distance to the subway, St. Clair West and Dupont & Bathurst shops, Wychwood Library, Wychwood Barns, Casa Loma, nearby parks, ravines, and more. (id:60365)
203 Fairleigh Avenue S
Hamilton, Ontario
ENTIRE HOME | RARE PRIVATE 3-CAR PARKING | NO STREET PARKING NEEDED. Welcome to this stunning all-brick character 4 bedroom home that seamlessly blends timeless charm with modern updates. Thoughtfully renovated from top to bottom, this spacious property offers the perfect balance of classic detail and contemporary comfort. Step inside to find a beautifully refreshed interior featuring restored original hardwood and brand-new vinyl flooring-completely carpet-free and freshly painted throughout. The main floor features a renovated kitchen with sleek stainless steel appliances, an updated powder room, backyard access, and a bright, versatile office/bedroom, in addition to open concept Living/Dining rooms with stained glass accents. Upstairs features a bright primary bedroom with a walk-in closet, a renovated main bathroom, and two additional bedrooms. A finished third-floor attic provides even more flexibility and the 4th bedroom/office space. Outside, enjoy a private, fenced-in backyard and the massive convenience of a private 3-car driveway, a rare find that keeps your vehicles off the street. Full basement is unfinished with laundry and extra storage space. Professional property management in place and all utilities are extra. Some pictures have been virtually staged. (id:60365)
60 Bloomgate Crescent
Richmond Hill, Ontario
Well Maintained and Renovated Freehold 3 Bedroom Townhouse w/ professionally Finished Basement. Large Lot & Access To Back Yard Through Garage. Elegant Double Door Entrance W/Spacious Foyer. Beautiful Large Kitchen W/ Stainless Steel Kitchen Appliances & W/O To Fully Fenced Back Yard. Pot Lights In Kitchen & Living. Move In Condition! Close To High Rank Schools, Parks, Nature Trails And Public Transportation. (id:60365)

