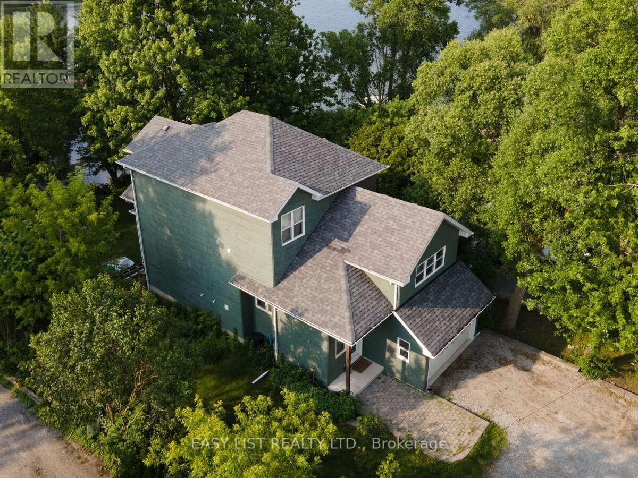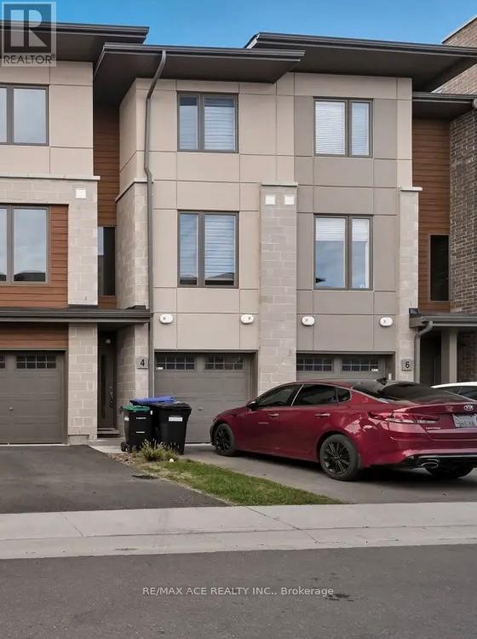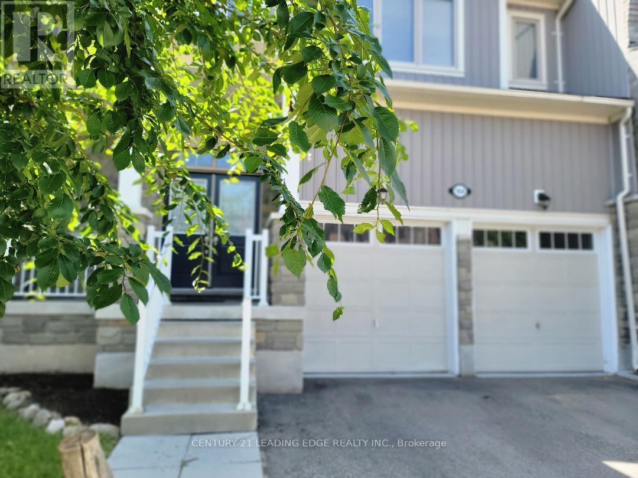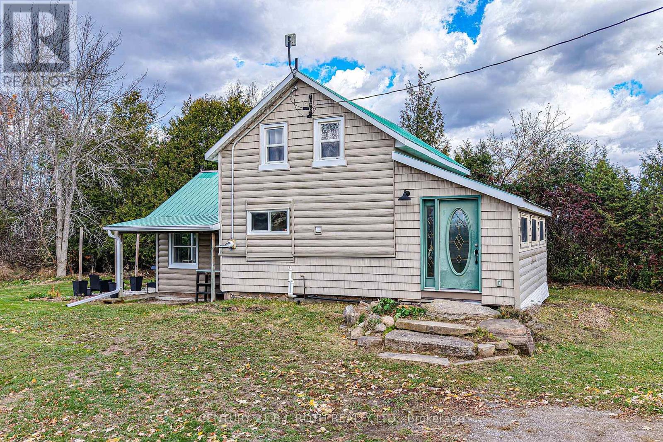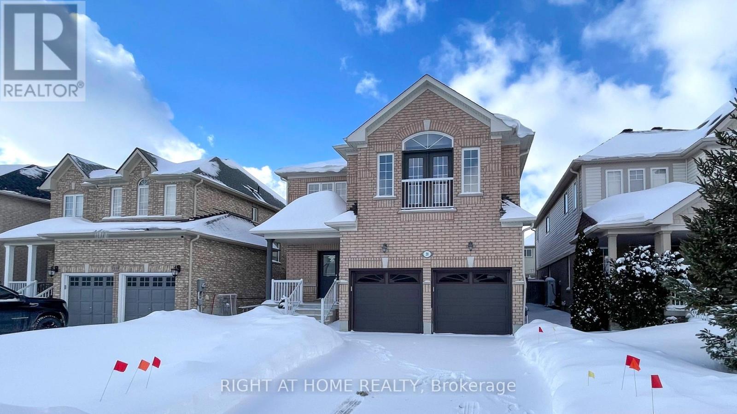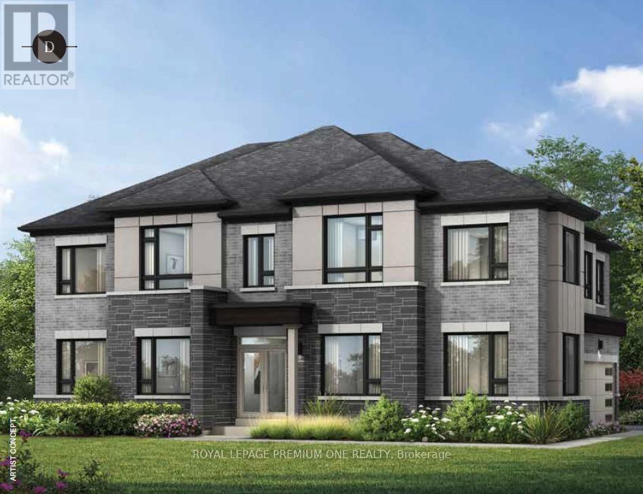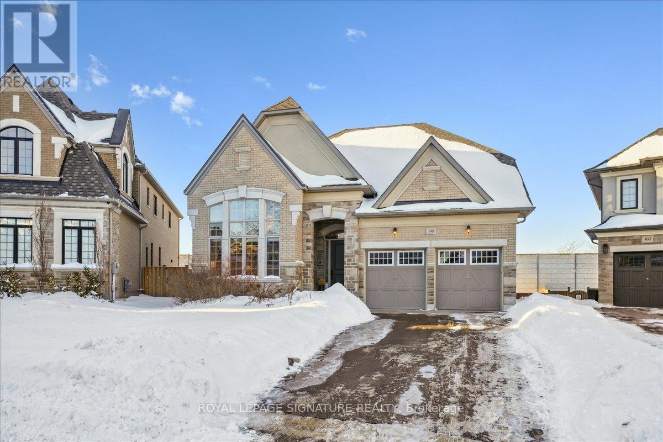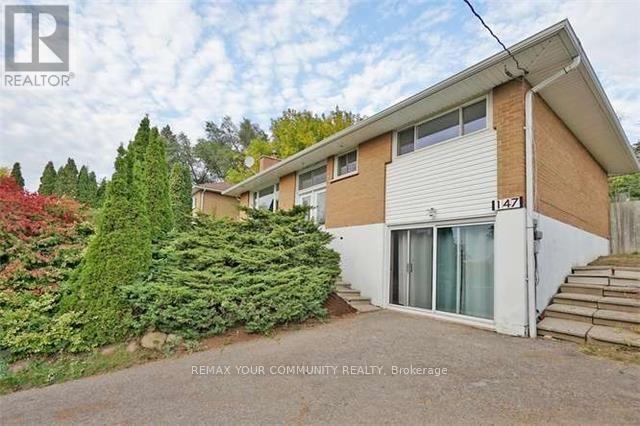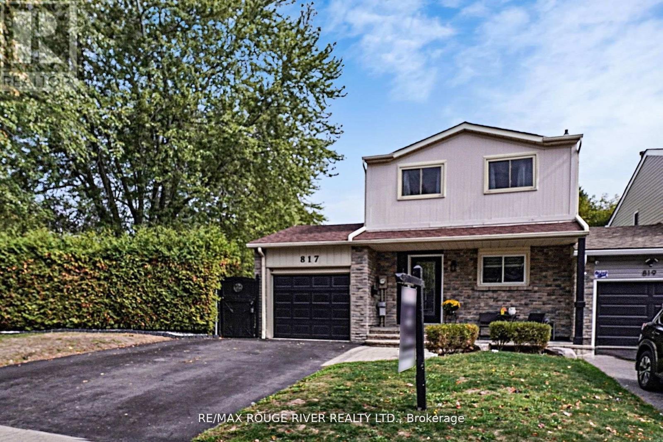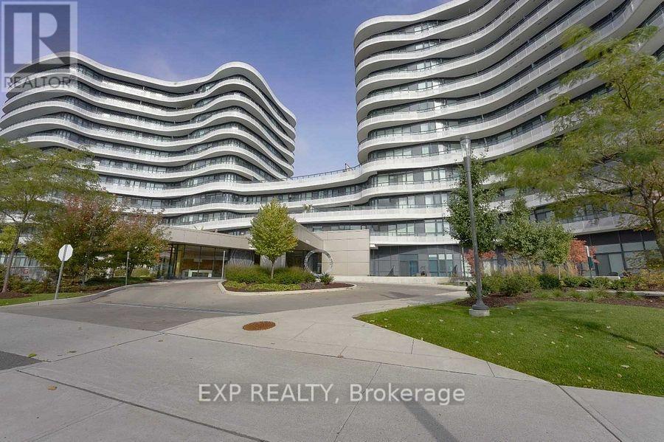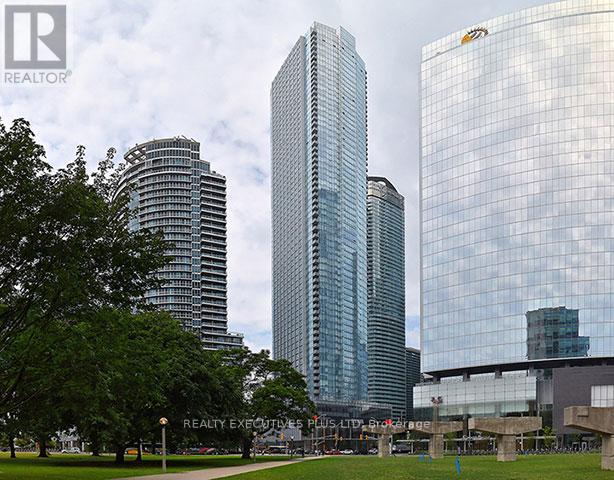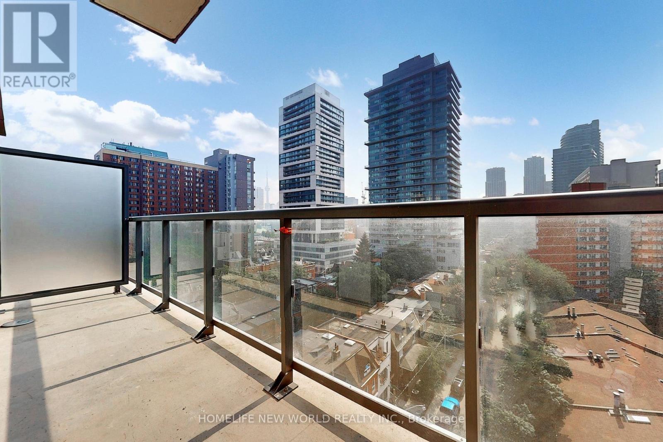A - 274 Douglas Road
Richmond Hill, Ontario
For more info on this property, please click the Brochure button. Rare WATERFRONT 3 Bedroom, 3 Bathroom Home in Sought-After Lake Wilcox Community in Richmond Hill. Stunning Lake Views on Private Laneway, Main Floor Hardwood Flooring, Executive Custom Home. Enjoy Skating In Winter, Fishing, Boating, Paddle Boarding, Kayaking or Simply Relaxing on your Private Dock & Lakeside Backyard. One Year Term Or Longer. One Car Garage, Gas Fireplace, Whirlpool Tub, Fridge, Stove, Dishwasher, Central Air, Clothes Washer & Dryer. Close To Lake Wilcox Water park, The Oak Ridges Community Centre, Schools, Parks, and Trails. Mins To 404,407,Go Station, Shops and Restaurants. Available January 2026. (id:60365)
16 - 4 Winters Crescent N
Collingwood, Ontario
Welcome Collingwood, ENJOY FOR ALL SEASONS. Walking Distance To Beach, 10 Minute Drive To Blue Mountain And Scandinave Spa, And Walking Trails. Close By Walk To Downtown Collingwood, Sunset Point Beach, Sunset Point Park, Stores, Restaurants, Theatres, And Much More. +++ Just The Perfect Location For All Seasons For You, And Yours. (id:60365)
164 Allegra Drive
Wasaga Beach, Ontario
Double Garage, High celling's, Good size Backyard>>Welcome to 164 Allegra Dr just minutes from Ontario's largest freshwater beach. Surrounded by nature and offering beautiful scenery through the summer and fall seasons. This 2018 Built Two Storey Freehold Townhouse with a 2-car attached garage (with inside entry) in a desirable West End Wasaga Beach subdivision. Fully serviced by municipal water, sewer, and natural gas, Featuring Large Foyer, High Cellings, Large Open concept main floor Filled with sunshine. Large Kitchen with Dining area Perfect for Family Gatherings. Good size Backyard. Upstairs, you'll find three spacious bedrooms, including a serene Master Bedroom with a 4-piece ensuite featuring a frameless-glass shower, a stand-alone fiberglass bathtub, and a walk-in closet. A second full bathroom and a convenient Laundry Room complete this level. The full, unfinished basement provides ample potential for additional living space, tailored to your needs. Located in a quiet neighborhood with easy access in and out of town, this home is perfect for families or anyone seeking a modern, low-maintenance lifestyle close to amenities and nature. Don't miss this opportunity to own a stunning, move-in-ready home! Located near local schools, scenic hiking trails, and just a short drive to the world-class Blue Mountain Resort, Costco coming in 2026. this home offers the ultimate four-season lifestyle. Don't miss your chance to own a beautifully upgraded home in one of Wasaga Beach's most desirable neighbourhood. (id:60365)
2708 Concession 9 Road
Ramara, Ontario
Finally an affordable rural home on a country sized Lot. Modern interior, fully updated home with two large outbuildings/shops. Ideal for a single professional, young couple, or small family, offering a peaceful rural setting with an easy commute to Orillia and Brechin. While surrounded by countryside, the interior has been thoughtfully renovated with stylish, contemporary finishes throughout. Extensive improvements in recent approximate 15 years, include but not limited to: drilled well, septic tank, exterior, side access to the insulated basement provides efficient space for the furnace, hot water tank, water purification system also general storage space. 100-amp electrical, plumbing, windows, patio door, hardwood and travertine flooring, and a beautifully updated kitchen with tiled backsplash, under-cabinet and pot lighting, large island, and stainless steel appliances. More recent updates within recent approximate 5 years: renovated main bathroom to include stackable laundry machines, ductless heat pump/AC in primary bedroom, now also with bathtub, the fully enclosed sunroom, created to a 4 season sunroom included flooring, insulation, lighting, electrical, a second electrical panel. The electric furnace replaced with propane furnace, and upgraded propane stove. Original home was built with 2 smaller bedrooms, since have been combined to create a spacious primary bedroom (easily convertible back to two). Exterior improvements include updated siding, front fascia, lattice skirt, improved supports for the 4 season sunroom and a backyard patio. The re-supported drive shed now functions well as a two-vehicle open garage. The separate two-story workshop offers excellent potential for the handyman or hobbyist, however would benefit from structural repairs and awaits finishing touches. Affordable utility costs: Hydro 2025 $ 2,208.48; Propane 2025 $ 1,868.25. (id:60365)
20 Charlemagne Avenue
Barrie, Ontario
Welcome to this beautifully maintained home offering a bright and functional layout for family living. Freshly painted throughout, this move-in-ready home features hardwood flooring/smooth ceiling on the first floor and abundant natural light.Impressive family room with soaring 18-ft ceilings and a gas fireplace, creating a warm and inviting space for entertaining and everyday enjoyment. Functional kitchen offers quartz countertops, new backsplash, ample cabinetry, centre island, stainless steel appliances, new range-hood. Four generously sized bedrooms, with two bedrooms featuring private en-suite bathrooms. Interlocking (2021) at the backyard with a large wooden deck. Located in a family-friendly neighbourhood with excellent schools, close to trails, waterfront, and GO Station. (id:60365)
61 Raymond Schell Avenue
Markham, Ontario
Welcome to this newly constructed luxury detached residence in one of Unionville's most prestigious neighbourhoods. Meticulously designed with thousands of dollars in premium upgrades, this exceptional home combines refined elegance, modern functionality, and elevated everyday living. The open-concept main floor features soaring ceilings, expansive windows, and abundant natural light, enhanced by hardwood floors throughout and porcelain tile finishes. The kitchen and foyer feature 24" x 24" porcelain tiles, while the master ensuite showcases 12" by 24" porcelain tiles, highlighting attention to detail and sophisticated design. The layout boasts a huge formal dining room and living room, perfect for entertaining, alongside a main-floor laundry for convenience. At the heart of the home is a chef-inspired gourmet kitchen featuring quartz countertops throughout, custom cabinetry, and an oversized island-perfect for entertaining, alongside a main floor laundry for convenience. At the heart of the home is a chef-inspired gourmet kitchen featuring quartz countertops throughout, custom cabinetry, and an oversized island-perfect for entertaining, cooking and daily living. The walkout basement provides versatile living space and seamless access to the outdoors. Conveniently located near top rated schools, parks, supermarkets, upscale dining, and with easy access to major highways, this beautifully crafted home represents a rare opportunity to own a fully upgraded detached residence in a prime Unionville location. (id:60365)
398 Frontier Court
Pickering, Ontario
The one you've been waiting for. Welcome to a rare executive bungaloft in the prestigious Rosebank community - thoughtfully designed for downsizers, families, and multi-generational living. Tucked on a quiet court and set on an oversized pie-shaped lot widening to over 100 feet, this custom build by Marshall Homes blends architectural elegance with everyday function. Soaring double-height ceilings elevate the foyer, living, great room, and primary suite while 10 foot ceilings continue upstairs. This ideal layout features two primary bedrooms - a luxurious main floor retreat and a private upper suite. The main floor primary offers two closets (including a walk-in), a tray ceiling, and a spa-inspired ensuite with freestanding tub, glass shower, separate toilet, and double granite vanity. At the heart of the home, the chef's kitchen showcases an impressive granite centre island, undermount sink, and premium Bosch appliances including double ovens, gas cooktop, and full-depth fridge. Extended cabinetry with valance lighting, a walk-in pantry, and a servery add style and practicality. Rich oak hardwood flooring flows through most of the home. Upstairs, the second primary suite includes a walk-in closet and ensuite bath, while the third and fourth bedrooms share a Jack & Jill bath. A generous loft provides additional living space ideal for lounging or working from home. The expansive backyard offers excellent potential to create a true resort-style outdoor oasis. Additional highlights include an approximately 1,500 square foot unfinished basement with 5 windows and 3-piece bath rough-in, 200 amp service, and rough-ins for alarm and central vac. Steps to a notable private school, waterfront trails, and just 5 minutes to Hwy 401, 398 Frontier is a rare offering in Rosebank combining luxury, flexibility, and location. (id:60365)
147 Grandview Street S
Oshawa, Ontario
Surrounded by Trees and Nature - this Bright and Spacious 3 Bedroom Main Floor Unit is a Perfect Family Home in the Beautiful Donevan Community of Oshawa. The Functional Open Concept Layout Features a Large Family room with a Massive Window that Overlooks the Private Front Yard Letting in tons of Natural light. The Practical Kitchen with lots of Storage walks out to a Beautiful large Deck overlooking a Lush Backyard with Mature trees and tons of privacy. The Generously sized Dining room offers its own Separate Patio door leading to the backyard and deck making it Ideal for Entertaining. The 3 spacious Bedrooms all have Large Windows with tons of closet space. The Main floor offers its own Separate Private Laundry for added convenience. Steps away from great Schools, Conservation Area and tons of Convenient amenities with Great access to the Highway and Transit. Quick walk to shopping centers: Shoppers Drug Mart, No Frills, Dollarama, restaurants and medical center. (id:60365)
817 Finley Avenue
Ajax, Ontario
Lakeside Living in Sought-After West Ajax!! Discover the perfect balance of comfort, style, and location in this bright 3 bed, 2 bath home tucked away in a quiet, family-friendly pocket of West Ajax just steps from the Lake Ontario waterfront. Surrounded by scenic trails, parks, and conservation areas, this property offers a relaxed lifestyle while keeping you close to everyday conveniences. Inside, an open-concept main floor welcomes you with abundant natural light and a functional flow that's ideal for entertaining or relaxing. The modern kitchen features stainless steel appliances, ample cabinetry and a breakfast bar, while the adjoining dining and living areas provide a warm, inviting space for gatherings. The spacious primary bedroom includes his and hers closets with organizers. two more generously sized bedrooms and full renovated main bath make this home perfect for families, downsizers, or first time buyers. The finished basement offers a larger rec room, another fully, renovated bathroom and a laundry room with plenty of storage. Step outside to your very own backyard oasis featuring a sparkling above-ground pool, a patio perfect for lounging or dining al fresco and a HUGE pie shaped landscaped yard ideal for summer barbecues, weekend get-togethers or simply cooling off on warm afternoons. Additional highlights include a single-car garage, hardwood throughout and updated mechanicals for peace of mind (everything done between 2021 - 2024). Located minutes from Waterfront Trails, Rotary Park, shopping, schools, GO Transit, and Highway 401, this home combines the best of nature and convenience. This West Ajax address delivers lakeside living with everyday ease! ** This is a linked property.** (id:60365)
513 - 99 The Donway West Way
Toronto, Ontario
Stylish and functional 1+Den, 1.5 Bath condo in the sought-after Flaire Condos at Shops at Don Mills. This bright and modern unit offers an open-concept layout with floor-to-ceiling windows, a spacious den ideal for an office or guest room, and a primary bedroom with ensuite bath. Enjoy two walkouts to a large balcony perfect for your morning coffee or evening unwind.Prime location-just steps to Shops at Don Mills, with trendy restaurants, cafés, boutique shops, Cineplex VIP Theatre, and grocery stores right next door. Excellent access to DVP/401, TTC routes, Sunnybrook Park, and Don Mills Trail for walking and biking. A pet-friendly building with outstanding amenities: gym, theatre room, rooftop lounge, hot tub, guest suites, concierge, party room, visitor parking, and a pet spa. Ideal for young professionals, couples, or anyone looking for a connected urban lifestyle in a well-managed community. (id:60365)
1912 - 10 York Street
Toronto, Ontario
Location! Location! Location!!!!! Luxurious 10 York St. Tridel built, Downtown/Waterfront community, boasting approx 582Sf, with a north west unobstructed City Views, Engineered Laminate Flooring, 9 ft Ceiling, 7" Contemporary Style Baseboard* State-Of-The-Art Keyless Building, Shore Club: with Spa, Gym, Guest Suites, Theatre, Media/Games Rm, Party Rm/Private Dining, Billiards Rm, Spa, Spin/Yoga Studios, Outdoor Pool, Sauna, 24Hr Concierge, Tim Hortons in building, Movie Theater and Many more To List. Individual Metering Of Electricity, Hot Water, Space Heating and Cooling. Steps From Waterfront, Close To Subway, Go Union Station, Easy accede to Gardiner Expressway and more!!!! ** Some photos shown from before tenant occupancy, some after ** (id:60365)
1004 - 308 Jarvis Street
Toronto, Ontario
Only 1 year new stunning 1bedroom of JAC Condo, west facing, enjoy unobstructed city views from the large balcony! CN tower from your spacious floor-to-ceiling windows! This modern suite features an open concept layout, sleek kitchen with high-end appliances, and premium finishes throughout.535 sq ft living space! Located in the heart of downtown Toronto, steps from U of T, TMU (was Ryerson University),TTC, shopping, dining, and more. Exceptional amenities include a fitness center, co-working spaces,rooftop terrace, and 24/7concierge. Don'tmiss this incredible opportunity! Walkers Paradise: walking score 98! Please see floor plan & 3D video for details! (id:60365)

